Entering the home, the realtor pointed out that the home is a fixer-upper, which was quite obvious. However, the layout and vaulted ceilings throughout show very nicely. In addition, a single story home with 4 bedrooms is very desirable in Irvine, especially with a larger yard than newer homes. Prices of homes are on the rise, but I am curious if the condition of the home warrants the asking price. Colonial is one of the main residential streets leading back to other cul-de-sac streets in the neighborhood, so it will have higher traffic than some of the other streets. The community does not have a pool.
The basics:
Asking Price: $950,000
Bedrooms: 4
Bathrooms: 2
Square Footage: 1,975
Lot Size: 5,247
$/Sq Ft: $481
Property Type: Single Family Residence
Year Built: 1977
Community: Northwood
Currently feeds into: Brywood Elementary, Sierra Vista Middle School, Northwood High School
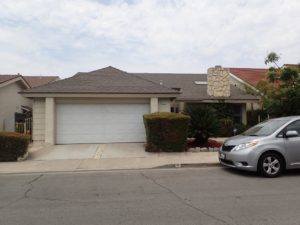
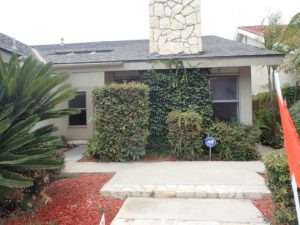
The home would need to be remodeled with its current green carpet, outdated wallpaper, original lighting, textured ceilings, worn bathrooms and original windows. But the flow of the home and the high ceilings are very nice.
Upon entering the front door, a short small wall separates the entrance from the living room. The living room/dining room is a large rectangular area with vaulted ceilings and a large skylight, bringing in plenty of natural light. A fireplace sits along the front wall, in between two front-facing windows.
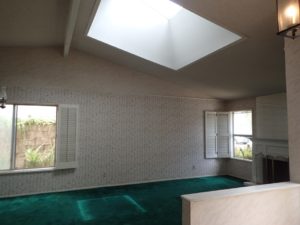
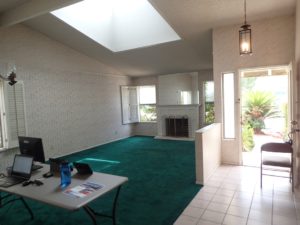
Beyond the dining room, the entrance area leads back to the kitchen and family room. Just before the kitchen, on the wall between the dining room and kitchen sits a small wetbar with a sink.
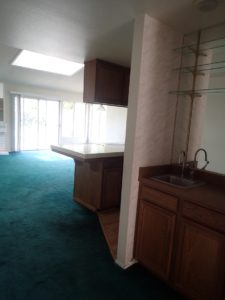
At the end of the galley kitchen is a door leading to the side yard. This makes it easier to access trash cans, but I could envision a remodeled kitchen with the door removed. The kitchen opens up to a large family room, with a long peninsula and overhanging cupboards separating the areas. There is an abundance of counter space and cabinets, with a full pantry. Original fluorescent lights and original cabinetry are found in the kitchen. A mix of white, black and stainless steel appliances furnish the area.
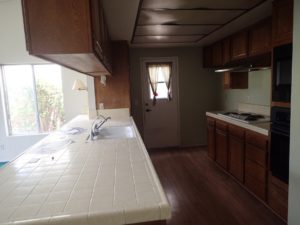
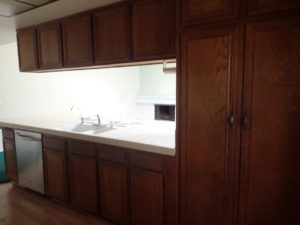
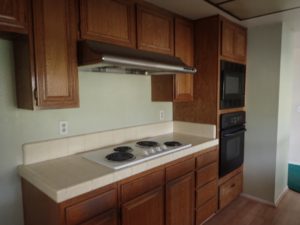
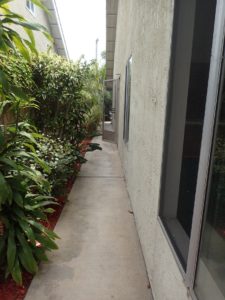
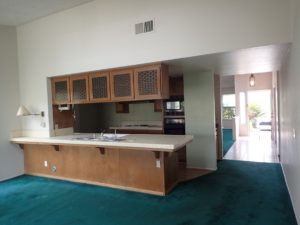
The family room is spacious with vaulted ceilings and another large skylight. Plenty of windows flood the room with natural light. The backyard faces West, which means the afternoon sun floods the back of the home. Another fireplace with painted white brick sits next to the sliding glass door.
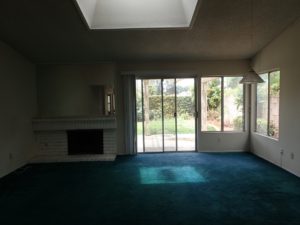
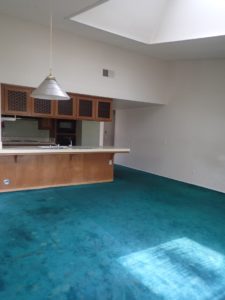
A wood lattice cover sits over the back porch, extending across the entire back of the home, including over the sliding glass door from the master bedroom. The wood looks worn, but with the afternoon sun, it is a nice feature. There is plenty of space to entertain, as well as grass for children or pets. The backyard backs to the a very small street in the Vista Filare Community, so the yard feels more private and open.
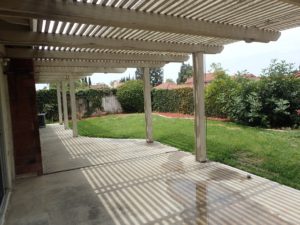
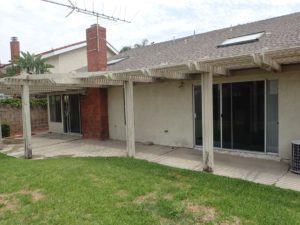
From the entrance, across from the living room is one of two entrances into the fourth bedroom, currently used as a den. This appears to be the smallest of the secondary rooms. The closet currently has built-in furniture, which can be reverted back into a closet.
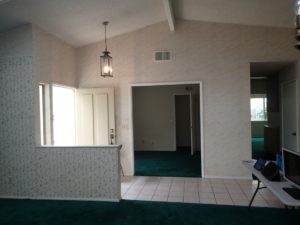
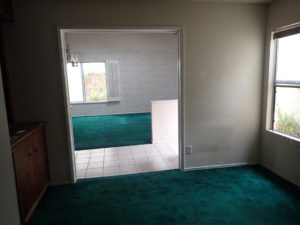
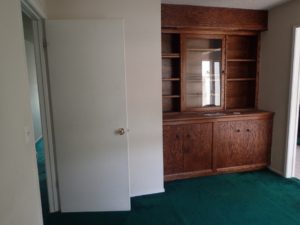
The other two secondary bedrooms are similar in size, each with a small closet with dual mirrored doors.
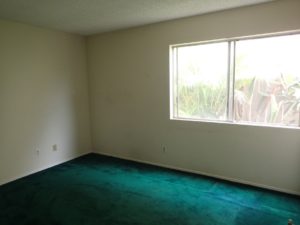
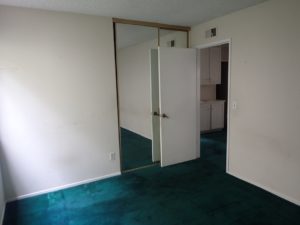
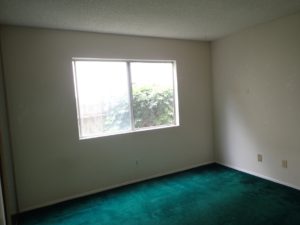
Two sets of linen closets are found down each hallway. Dual sinks and a tub/shower combo are found in the shared bathroom. Everything is in worn, bad condition, but the room is large and it is an advantage to have dual sinks.
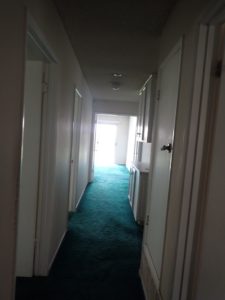
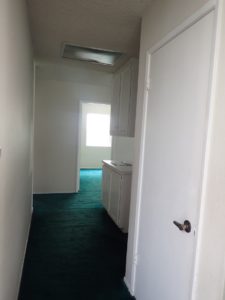
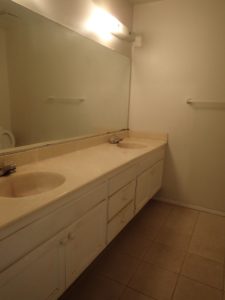
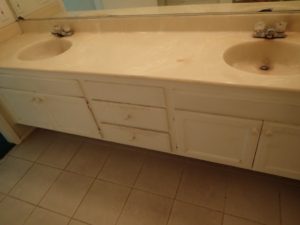
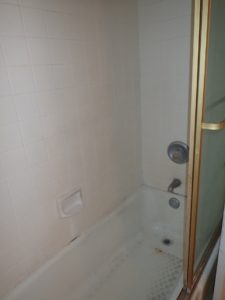
Dual doors lead into the master bedroom. It is a standard size with vaulted ceilings and another large skylight. Shades are found on the skylight, which would probably be helpful with the afternoon sun. Mirrored closet doors line one entire wall, providing good storage space. A sliding glass door is found on the opposite wall, leading to the backyard patio area. Through a large opening, the bathroom, which also has vaulted ceilings, is found. Another closet is located next to the vanity. Without a privacy door, light and noise may affect someone who is still in bed. Dual sinks, which need replacing, sit outside of the separate tub/shower and toilet. The tub is large but in worn shape. A large window sits to the side, and with a remodel of the area, it could be a very nice bathroom.
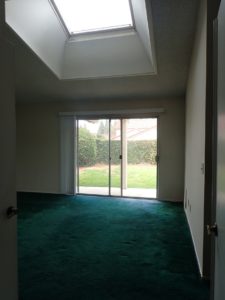
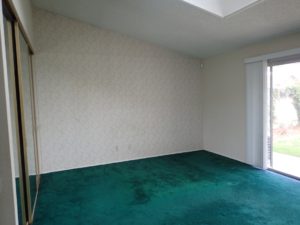
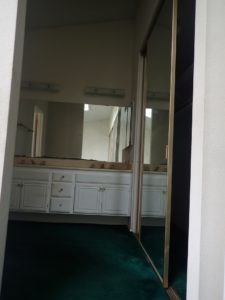
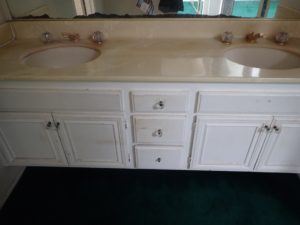
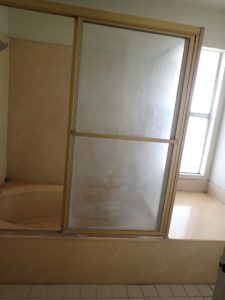
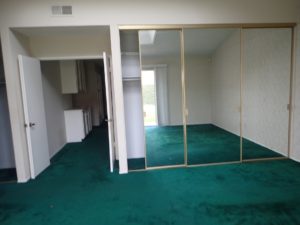
Overall, the home needs to be updated, but I like how the buyer can choose their own upgrades and remodel the home as they desire. I wonder if the $950,000 price is steep for a home in this condition, but the overall layout is nice for any buyer.