I recently visited the Cabaletta collection in Cadence Park. Built by Richmond American Homes, there are two floorplans grouped in paired homes, meaning they appear attached but an air gap between them classifies them as detached condos. The 70 homes are on the eastern end of Cadence Park. Homes range from 2,330 – 2,450 square feet, with 3 – 4 bedrooms, 2.5 – 3 bathrooms, and a third-floor bonus room. Each home has a private, two-car garage accessed from a shared motor court.
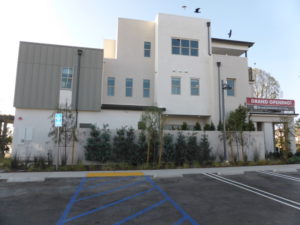
Features
Neither the included features nor a list of upgrades were provided.
Schools
Cabaletta is part of the Irvine Unified School District. The brand new Cadence Park School serving grades K – 8 school opened in August 2018 with grades K – 6. It will add 7th grade in 2019 and 8th grade in 2020. Until those grades are added, middle school students will attend Beacon Park School, which serves grades K – 8. The neighborhood is served by Portola High School, which will have grades 9 – 11 in 2018-19 and will add 12th grade the following year. Seniors moving in this year will attend Northwood High School.
Basic Neighborhood Financial Information
Approximate HOA Dues: $215 per month at buildout for the Great Park Neighborhood Association
Basic Property Tax Rate: Approximately 1.003%
CFD Tax: Approximately $7.087 per year
Recent pricing started at $874,190 for residence 1 and $969,190 for residence 2
Residence 1 – “The Eden”
2,335 square feet
3 bedrooms, 2.5 bathrooms
Bonus room with covered deck
Recent pricing started at $874,190
The Eden home has a covered walkway leading up to the front door. The home has a foyer with space for a small console table or bench.
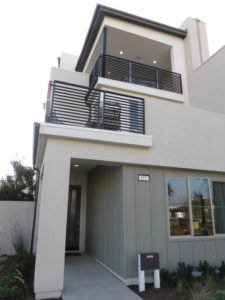
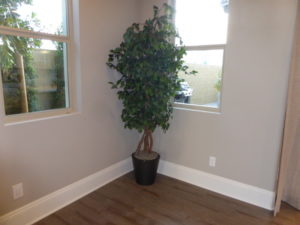
The dining area is just to the right of the front door. It’s an informal space between the living room and kitchen. It can comfortably seat 6 – 8 people and has a full wall on one side that could hold a china hutch.
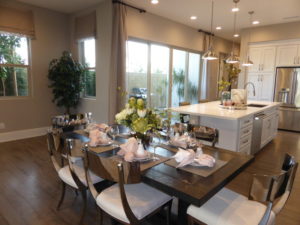
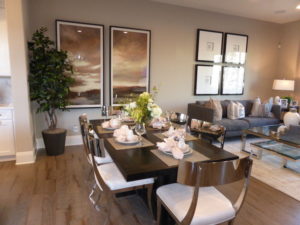
The great room is at the front of the house. Large windows face the street and the room has recessed lights.
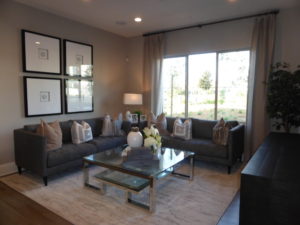
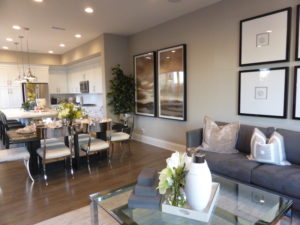
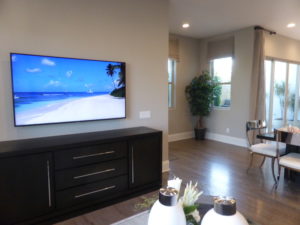
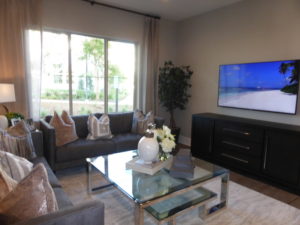
The kitchen is on the other side of the dining area. It has a large island with seating for four people on one side and the sink and dishwasher on the other. One wall has the cooktop, oven, and built-in microwave above the stove. The other wall has the refrigerator and pantry-height cupboards. The longer wall has numerous upper and lower cabinets and several drawers. The model shows white cabinetry and white solid-surface counters.
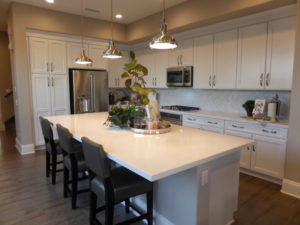
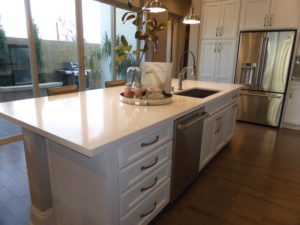
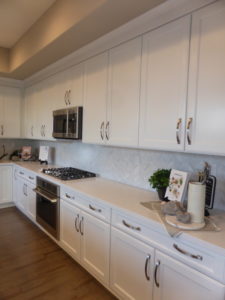
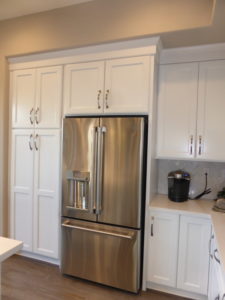
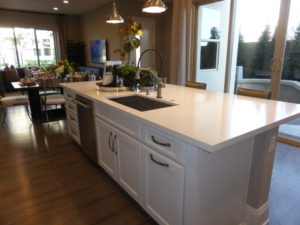
Sliding doors in the kitchen lead to a private courtyard. There is space for a seating area and grill, with the model also including a fountain feature. The side yard runs the full length of the house.
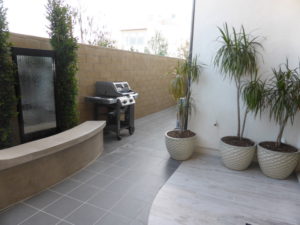
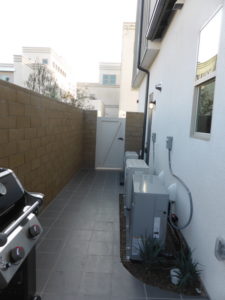
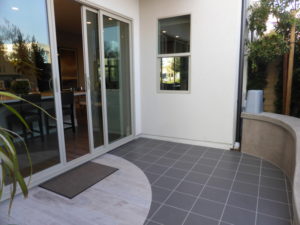
A doorway at the back of the kitchen leads to the powder room, storage closet, staircase, and garage. The powder room has a pedestal sink with an option for a vanity. The coat closet extends deep beneath the stairs.
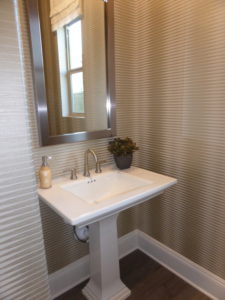
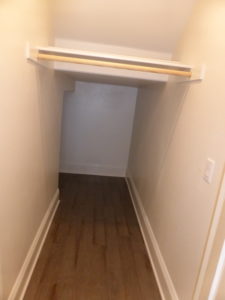
On the second floor, the laundry room is next to the staircase. It has space for side-by-side machines, upper cabinets, and a very small counter with a base cabinet next to the machines.
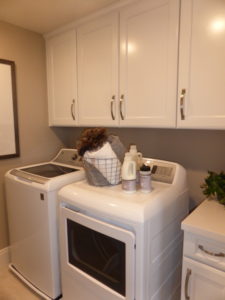
The master suite is at the front of the house, just past the laundry room. When you enter the suite, the bathroom is on your left and the walk-in closet is on the right. The bathroom features a vanity with two sinks, two sets of cabinets, and three drawers. The shower is across from the vanity and has a bench on one side and a shampoo niche on another. The closet is shown with upgraded organizers.
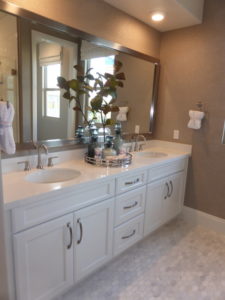
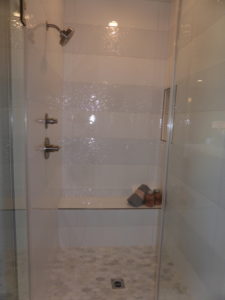
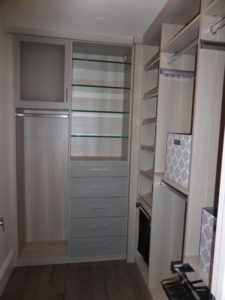
The bedroom is a good size and is shown with recessed lights and a decorator’s hanging light. The room has sliding doors opening to a large covered deck that wraps around the room on two sides. There is an additional small window overlooking the deck. The bedroom has a second, larger, walk-in closet.
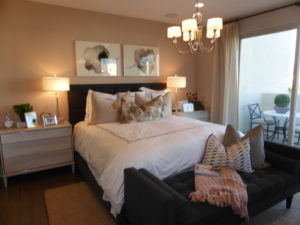
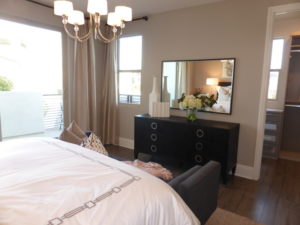
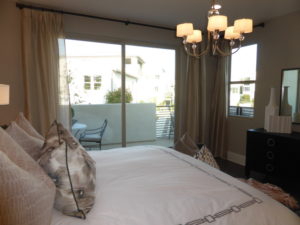
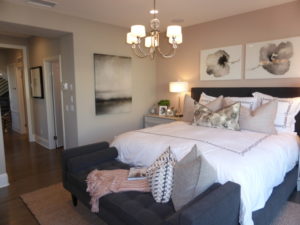
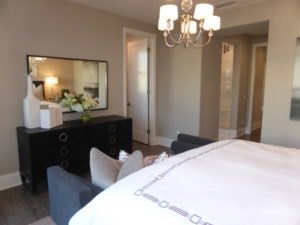
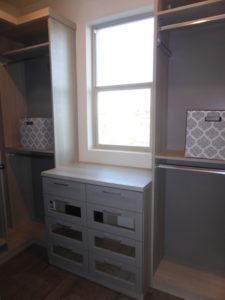
The secondary bedrooms are at the back of the house. Bedroom 3 has windows facing the side and back of the house. There is a walk-in closet in one corner shown with built-in organizers.
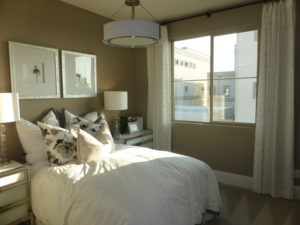
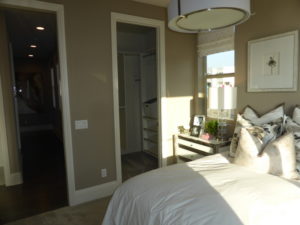
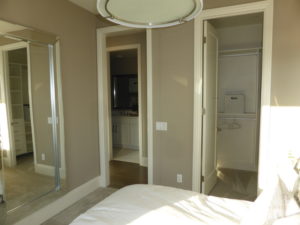
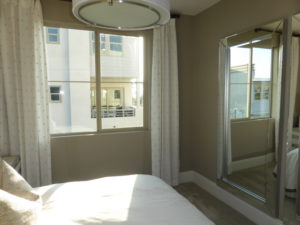
Bedroom 2 is next to bedroom 3. It has a single window facing the back of the house. The floorplan shows a walk-in closet with sliding doors, but the closet isn’t really any bigger than a standard bypass closet.
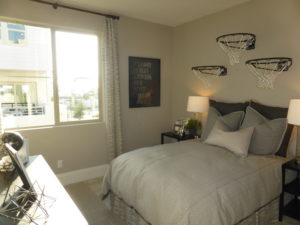
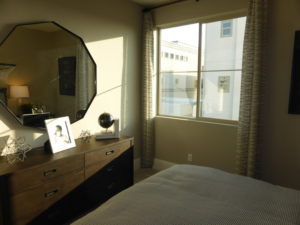
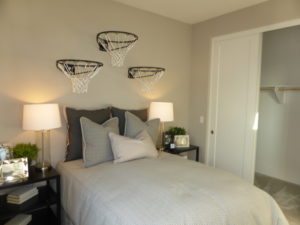
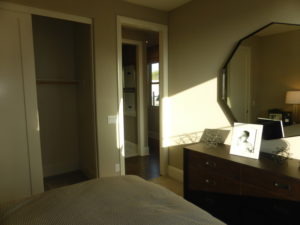
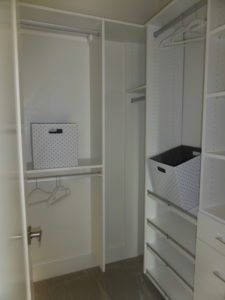
Bathroom 2 is across from the secondary bedrooms. It has a vanity with two sinks and two sets of cabinets. There is a solid-surface counter and decorative framed mirror. The shower/tub combo has white subway tile to the ceiling. There are options for a door separating the vanity from the shower and an option for a regular shower instead of a combo.
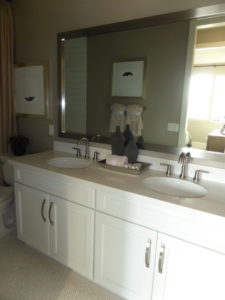
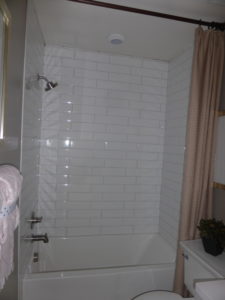
The third floor has a large bonus room. Windows face the side of the house and sliding doors lead to a covered deck at the front of the home. The room has an optional wet bar, shown with a sink, beverage fridge, and several cabinets. The model shows a small closet at the top of the stairs, but the floor plan shows it holding an HVAC unit.
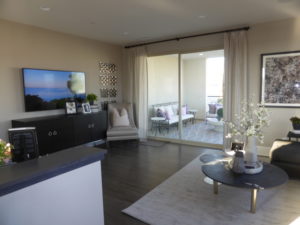
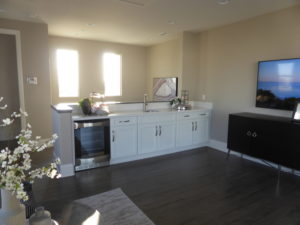
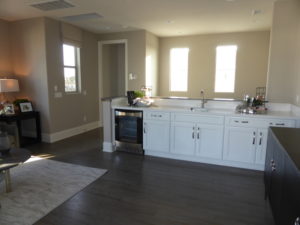
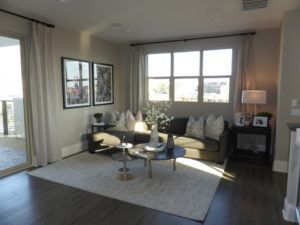
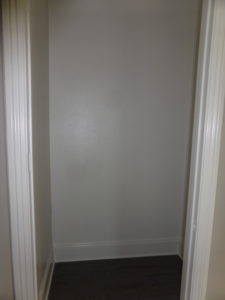
The large deck overlooks the street. It has plenty of space for seating and walls that could hold a TV.
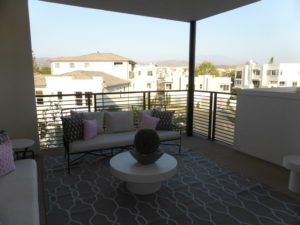
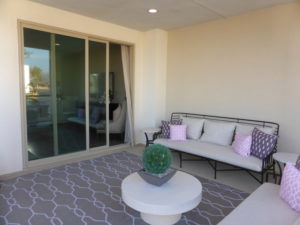
This house is just like the Lyric collection I reviewed last week. It has three stories, with the living areas on the bottom, three bedrooms in the middle, and a bonus room on the top.
Residence 2 – “The Evelyn”
2,450 square feet
4 bedrooms, 3 bathrooms
Bonus room with covered deck
Optional flex room at bedroom 4
Recent pricing started at $874,190
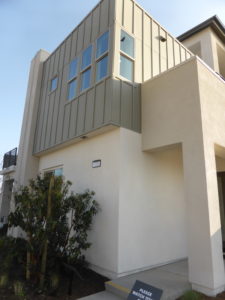
The Evelyn model has a covered walkway leading to the front door. Inside, the foyer is small but could hold a narrow table.
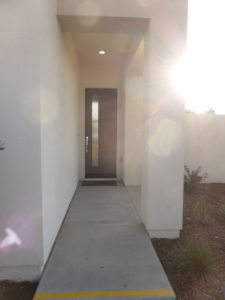
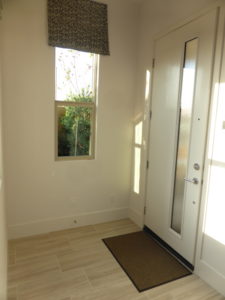
The great room is next to the foyer. It has sliding doors on one wall but no windows on either of the others. The room has recessed lights and wiring for a flat-screen TV.
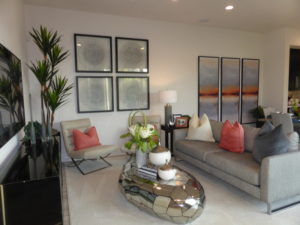
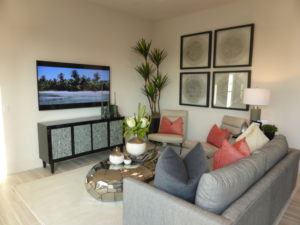
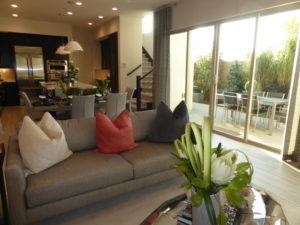
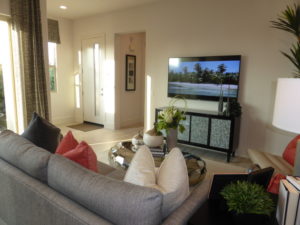
The dining area is an extension of the great room. It is shown with a table for six and could have a larger table if needed. One wall could hold a full-height china cabinet and the other has the sliding doors to the courtyard.
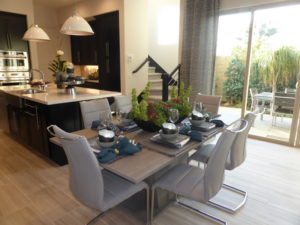
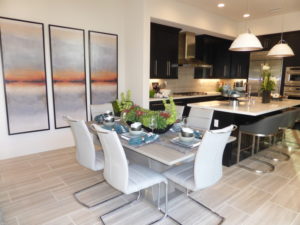
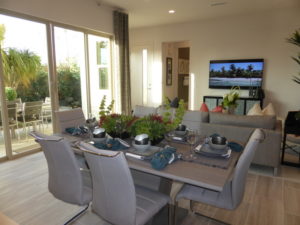
The kitchen is behind the dining area. The island can seat up to four people and holds the sink and dishwasher. The model shows a single-basin, apron-front sink and cabinetry with upgraded pulls. One wall shows a cooktop and hood while the other holds the built-in oven, microwave, and refrigerator. The third wall of the kitchen has additional cabinets, including one full-height set. Direct access to the garage is in the back corner of the kitchen.
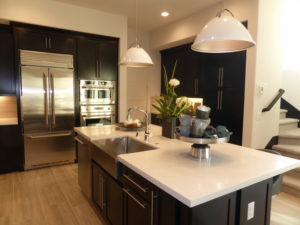
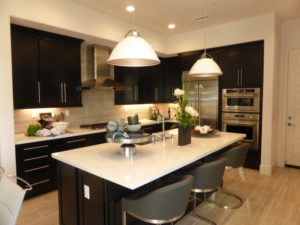
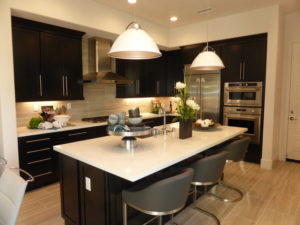
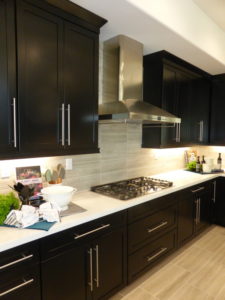
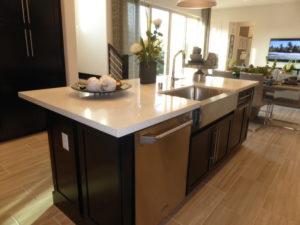
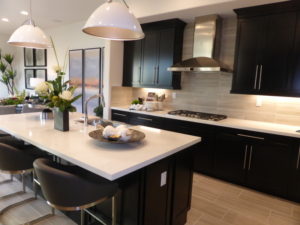
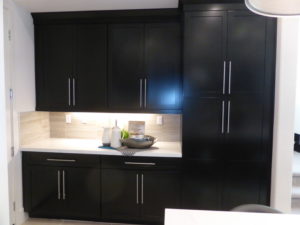
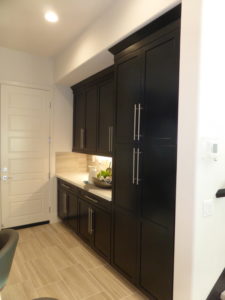
The garage has a storage closet that goes under the stairs.
The courtyard runs the full length of the house, though it’s wider in the middle. The model shows a table and chairs and a stand-alone grill.
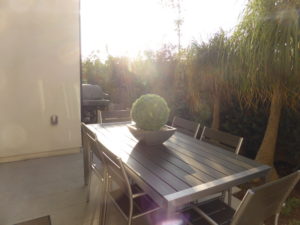
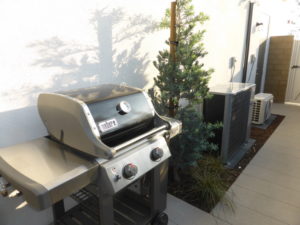
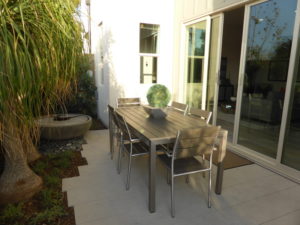
A doorway next to the foyer leads to the first floor bathroom and bedroom. The bathroom has a vanity with a single sink and one set of cabinets. It includes a shower shown with upgraded tile.
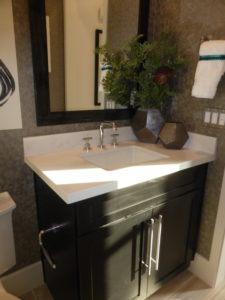
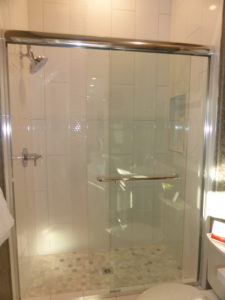
Bedroom 4 is next to the bathroom. It has a single window facing the front of the house and is shown with a decorative pendant light. The room has a narrow bypass closet.
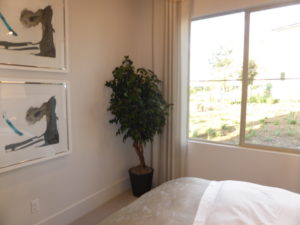
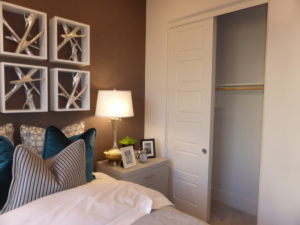
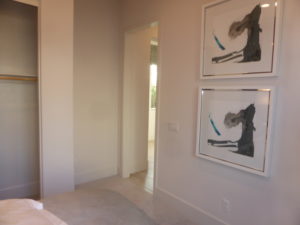
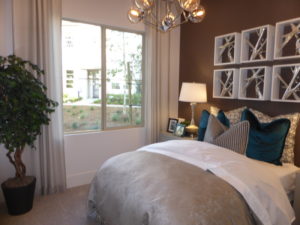
There is an option to convert the fourth bedroom into a flex room. It would be fully open to the great room and would not have a closet.
On the second floor, bedroom 3 is right next to the stairs. It has a small window on the side and a bigger one facing the back of the house. There is a standard bypass closet. As in bedroom 4, the room is shown with a decorative light.
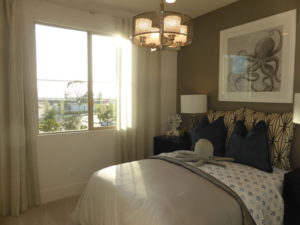
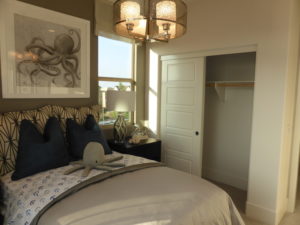
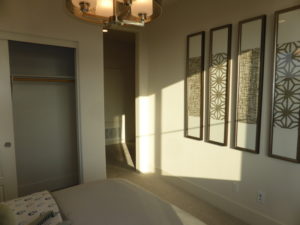
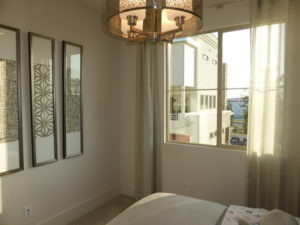
Bedroom 2 is right next to bedroom 3. It is comparable in size and has a big window facing the back of the house. This room has recessed lights and a decorative light. The bypass closet is comparable to the one in bedroom 3.
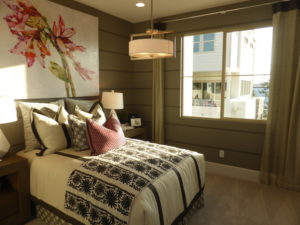
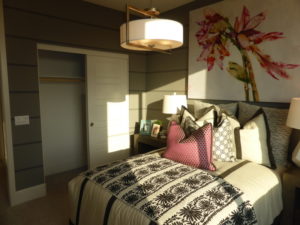
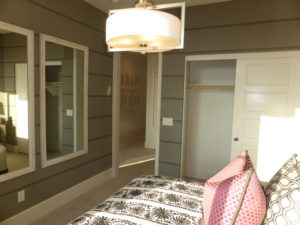
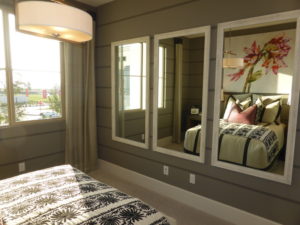
The secondary bathroom is in the hall outside bedroom 2. The vanity is large, with two sinks, two sets of cabinets, and three drawers. The model shows a framed mirror above the sinks. There is an option for a door separating the vanity from the shower/tub combo, which is shown with upgraded tile.
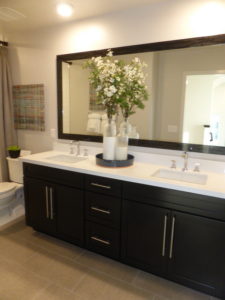
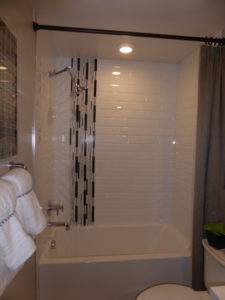
The laundry room is just down the hall from the bathroom. It has side-by-side machines and upper cabinets.
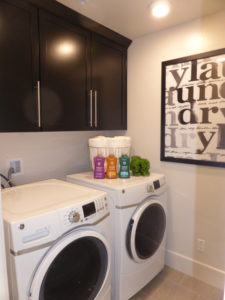
The master suite is at the front of the house. There is a long hallway once you enter the suite, with a door on the left leading to the bathroom and the room at the far end. The model shows the bathroom open to the hall, but the home does have an option for a door. The bathroom has a vanity with two sinks, two sets of cabinets, and three drawers. The wall treatments and framed mirror are upgrades. The shower is next to the vanity. It has a shampoo niche but no seat and is shown with upgraded tile. The walk-in closet is quite large and has upgraded built-ins throughout.
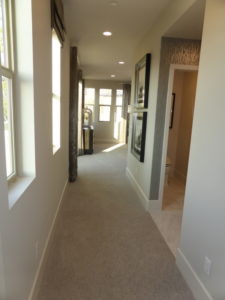
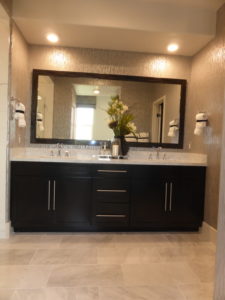
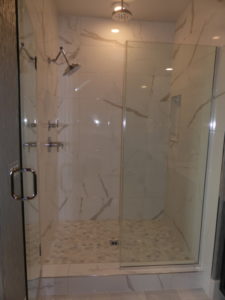
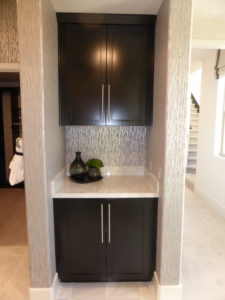
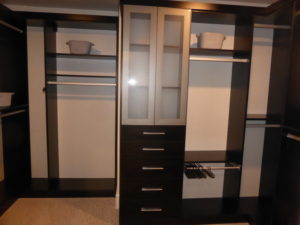
The master bedroom is a good size. It has recessed lights and a decorative pendant. One wall has upgraded tile. The room has small windows facing the front of the house and sliding doors leading to a narrow deck.
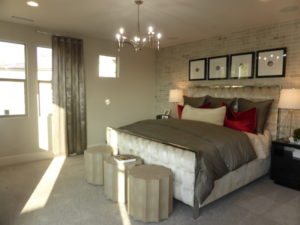
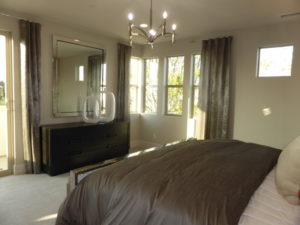
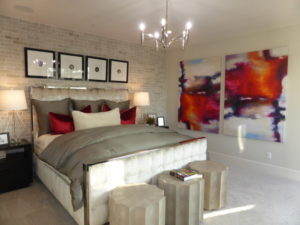
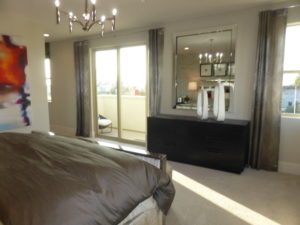
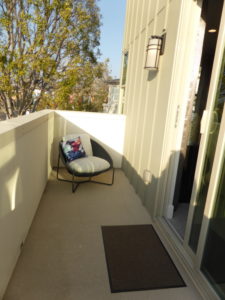
The third floor has a big bonus room like the one in the Eden model. Windows face the back and side of the home and the room has recessed lights and an upgraded ceiling fan. The model includes the optional wet bar, which is much smaller than in the other home. It still has a beverage fridge and sink, but not as many cabinets.
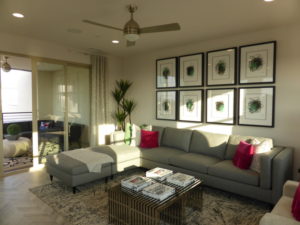
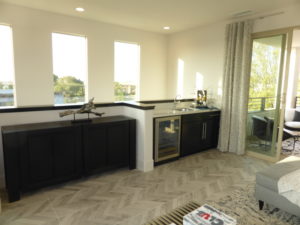
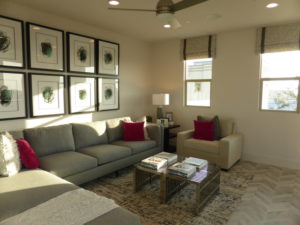
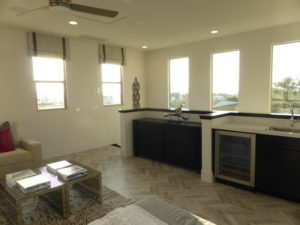
The covered deck is also a good size, with plenty of space for seating. It could hold a wall-mounted TV and ceiling fan.
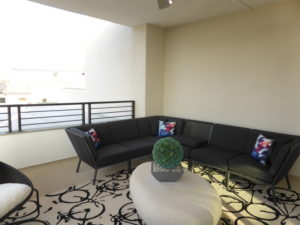
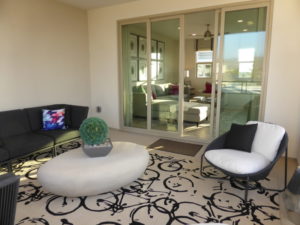
The Evelyn model differs from the Eden and the Lyric homes in that it has a first-floor bedroom. Otherwise, the rest of it is laid out very similarly. I like the option for the bedroom or flex room downstairs, as it adds a little versatility to the house.
Overall, the two Cabaletta homes are just like the other Cadence Park homes. They are three stories, with just a bonus room and deck on the top floor, and a very boxy look from the outside.