This week, I visited a single-story home at 4 Benjamin in Northwood’s Courtside neighborhood.
The Basics:
Asking Price: $799,988
Bedrooms: 3
Bathrooms: 2
Square Footage: 1,538
Price per Sq. Ft: $520
Lot Size: 4,465
Property Type: Single family home
Year Built: 1985
Community: Northwood – Courtside
HOA: $95 per month / Mello Roos: No
Days on Market: 21
Schools: Brywood Elementary, Sierra Vista Middle School, Northwood High School (Irvine Unified)
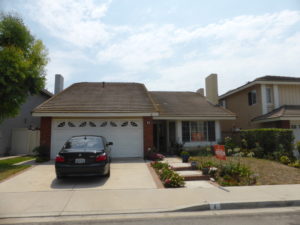
This house is a short walk from Brywood Elementary School, as well as to the community pool, park, and tennis courts. The walkway is lined with flowers, but the front lawn is mostly dead. Throughout the home, there is laminate flooring and the windows have been replaced.
Inside, the living areas are on the right side of the house and the bedrooms are on the left. There is space along the wall by the front door for an entry table or bench.
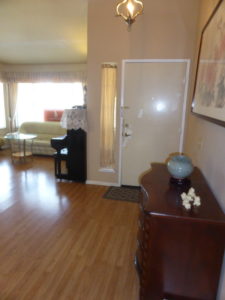
The living room is at the front of the house. A large window faces the street and has a smaller window on each side of it. There is a brick fireplace on the side wall. The room has vaulted ceilings and open support beams separating it from the dining room. A line stretches across the ceiling, likely showing where track lighting was removed.
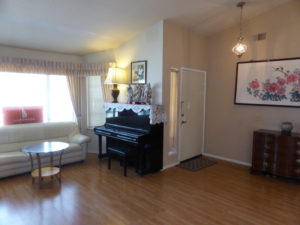
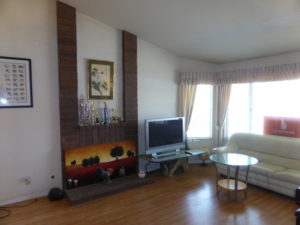
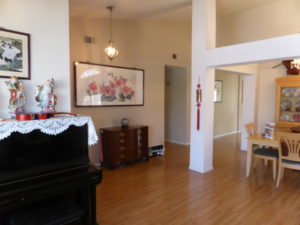
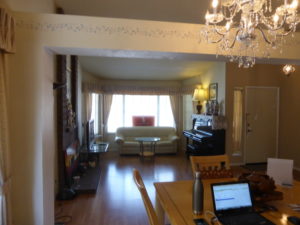
The dining room has a window facing the side of the home, with a second window above it for extra light. There is a fancy chandelier over the table. The room is wide and has space for a tall china cabinet. Its proximity to the living room allows for a larger table if desired.
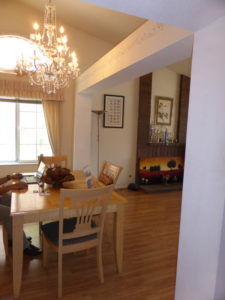
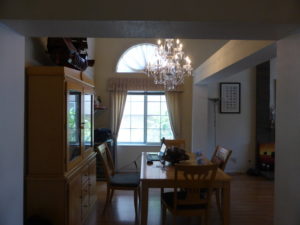
The kitchen is behind the dining room. It is narrow and has not been remodeled. The counters have the original, white tile and the cabinets do not have any handles or knobs. There are stainless steel appliances, including a dishwasher and four-burner range. The microwave sits on the counter. The room is narrow, with the fridge immediately on the right when you enter from the hall. There is also an open doorway between the kitchen and dining room. The room still has fluorescent panel lighting.
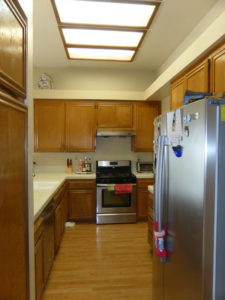
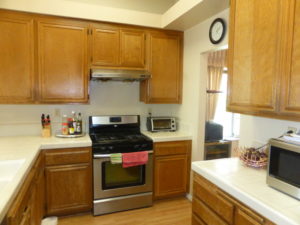
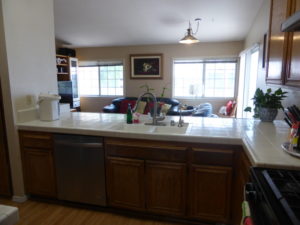
The family room is at the back of the house. It has two windows and a sliding door facing the backyard. There is bar seating along the kitchen counter as well. The ceilings are slanted, offering some extra height.
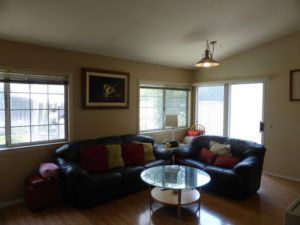
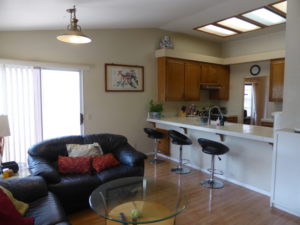
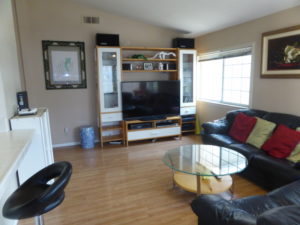
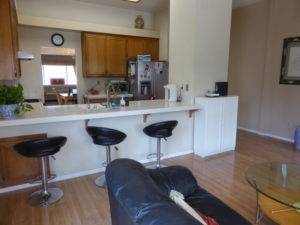
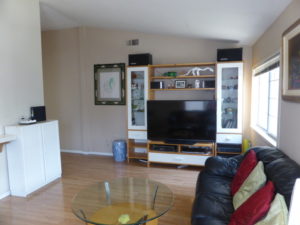
The backyard is spacious. It is fully hardscaped with garden boxes along the edges that include several small fruit trees. A pergola covers most of the patio and has hanging plants covering one side.
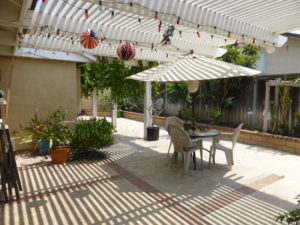
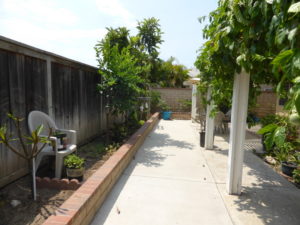
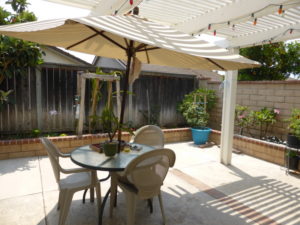
A hallway across from the dining room leads to the rest of the house. Access to the two-car garage is just inside the hallway, along with a lower linen cabinet, a few shelves, and a small coat closet.
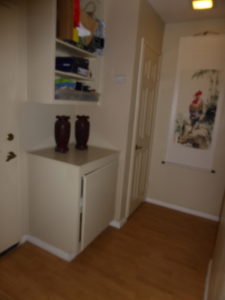
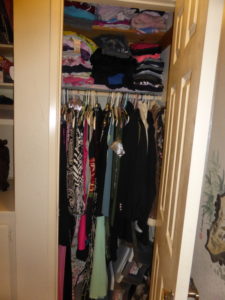
The secondary bedrooms are very small and large amounts of furniture made them feel cramped. The first room is painted pink and has heavy black curtains across the window. The closet is small and lacks doors, but instead has a curtain covering it.
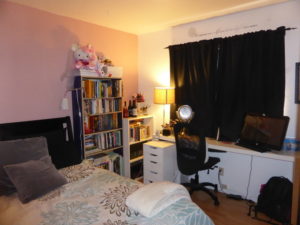
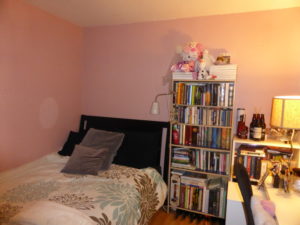
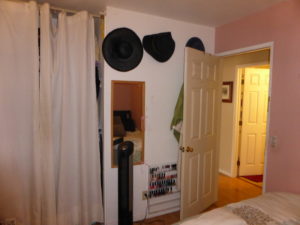
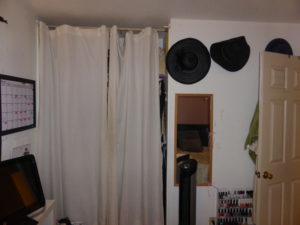
The second bedroom has double doors and a single window facing the side of the house. It has mini blinds and a curtain rod. Again, there are curtains instead of closet doors; this closet seems even smaller than the first.
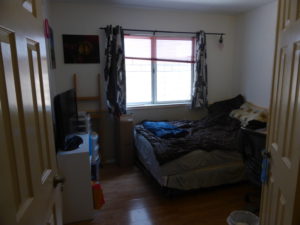
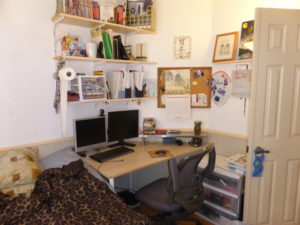
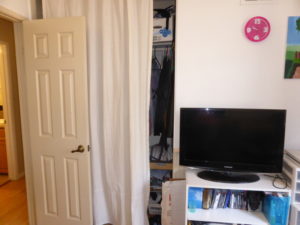
The shared bathroom in the hallway has been remodeled. There is a granite countertop and backsplash, a single sink, and three cabinets. The shower has been retiled and it has new doors and hardware. It doesn’t have a bathtub. It has a small ledge for bottles but no seat.
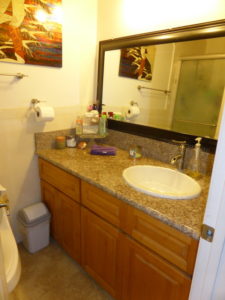
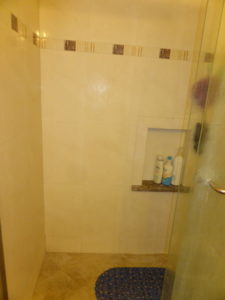
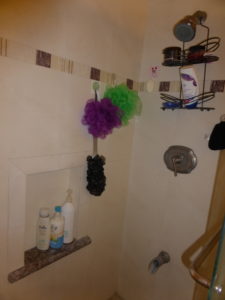
The master suite is also small. It has vaulted ceilings and a sliding door leading to the backyard, with a curtain rod above it. The walk-in closet is also small, with wire shelving and a few hanging rods.
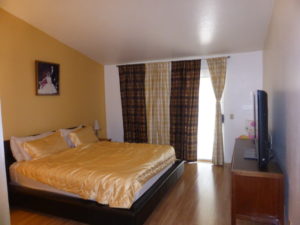
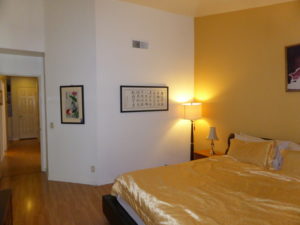
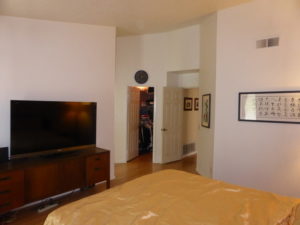
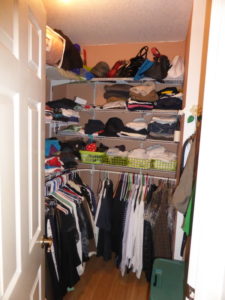
The master bathroom has not been remodeled. The vanity has two sinks with newer faucets, but with original countertop and cabinetry. The shower is through a separate door. It is a shower/tub combo, with a large, oval-shaped tub. The white tile surround and faucet are original. It has a curtain rather than shower doors. There is a window facing the backyard.
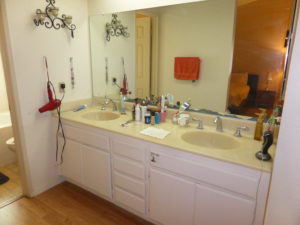
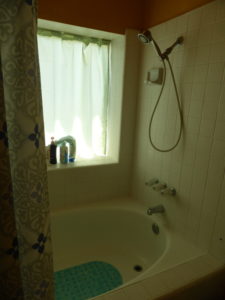
Overall, this home had a very old and tired feel. It needs fresh paint and would benefit greatly from an updated master bathroom. The kitchen is in good condition but is old and cramped. The secondary bedrooms were too dark and too small, which unfortunately, cannot be changed even if the house is remodeled. Single-story homes are typically very popular in Irvine, as there isn’t a lot of inventory, but the price on this one is a little high for a home that is outdated. The same model recently sold at 2 Mosby for less money and with slightly more upgrades.