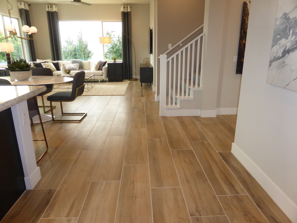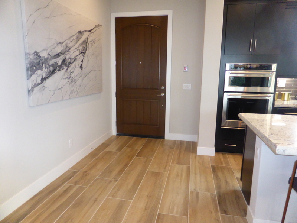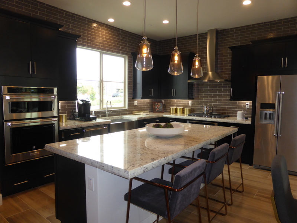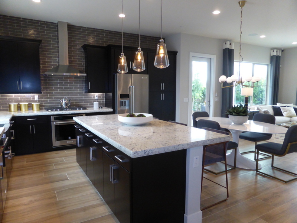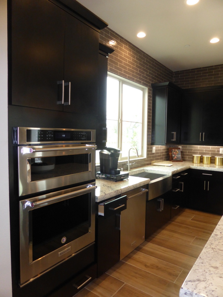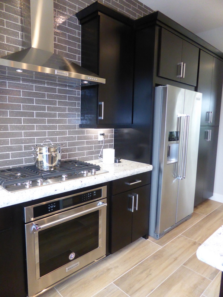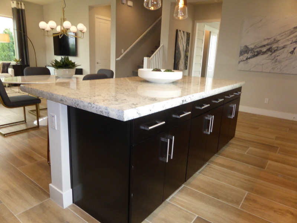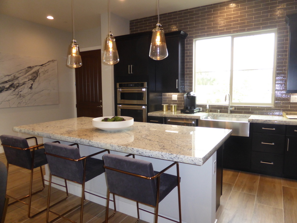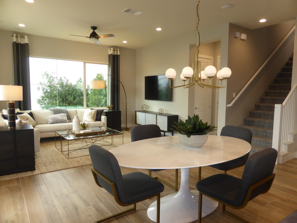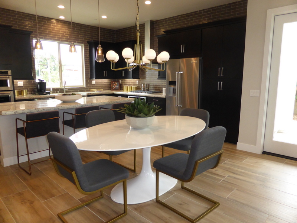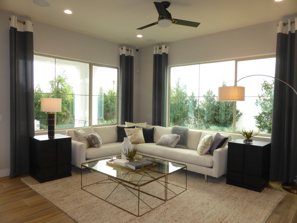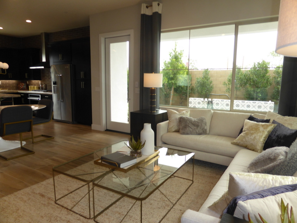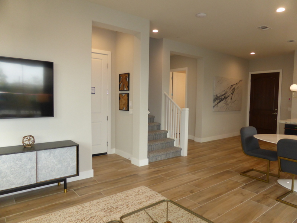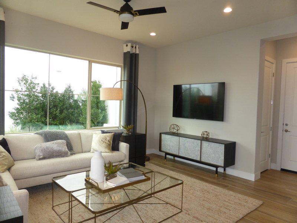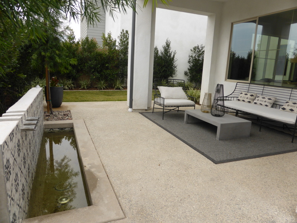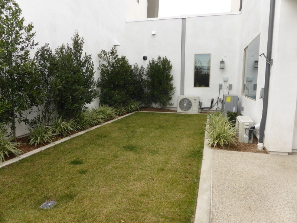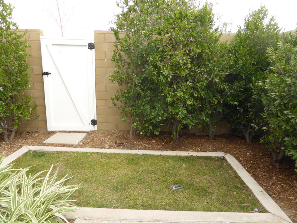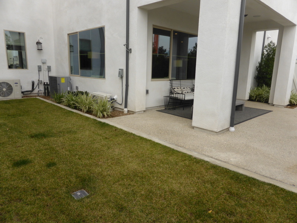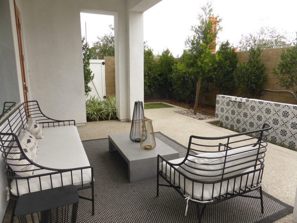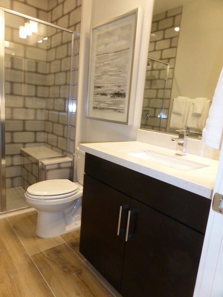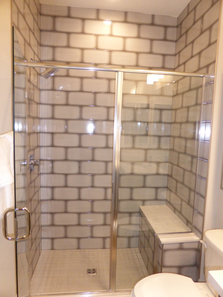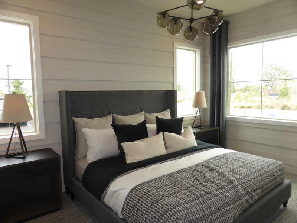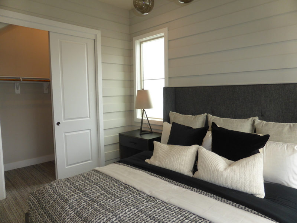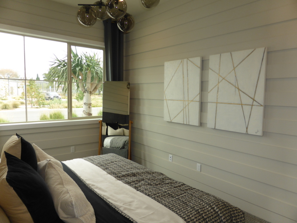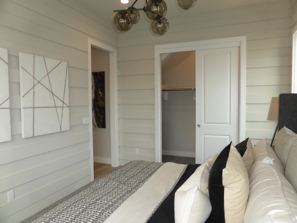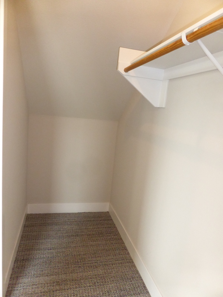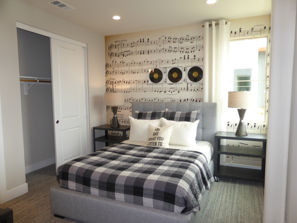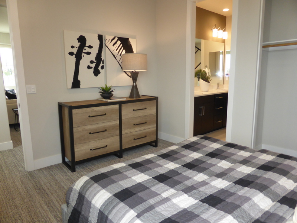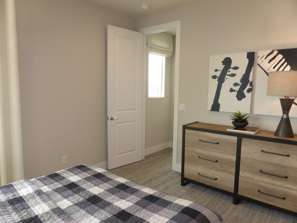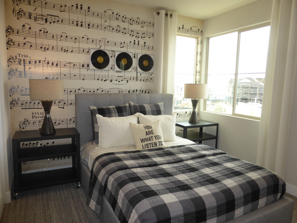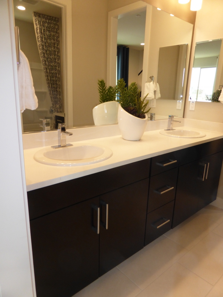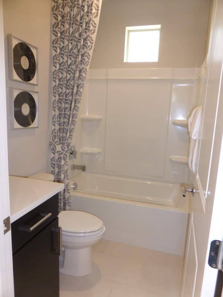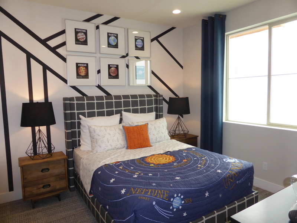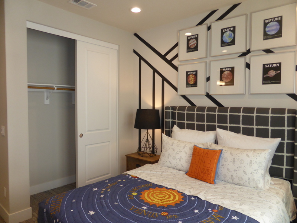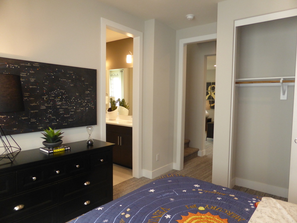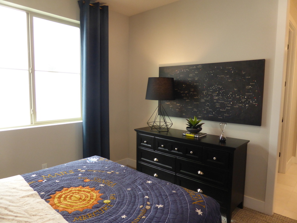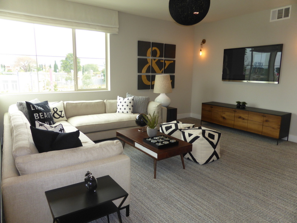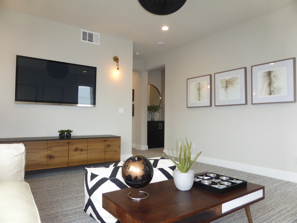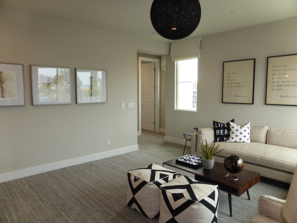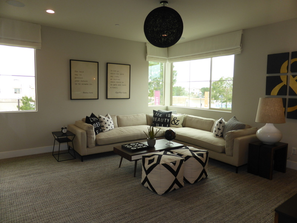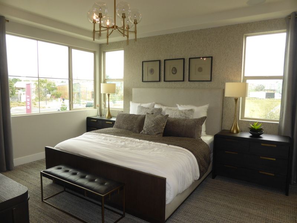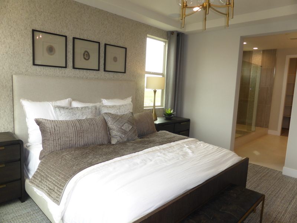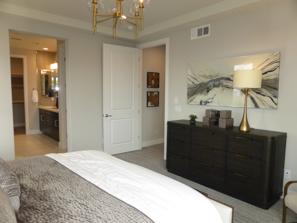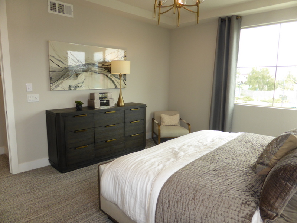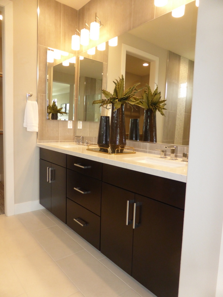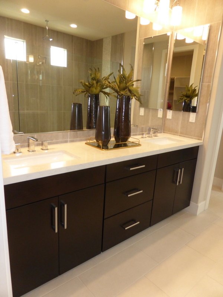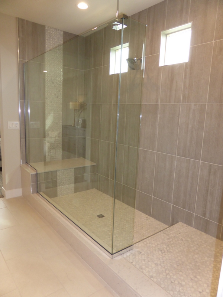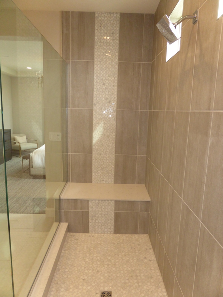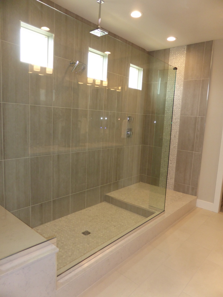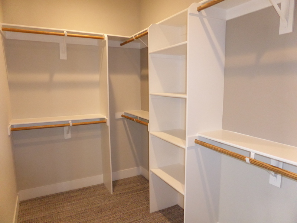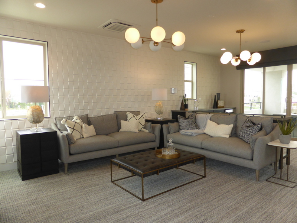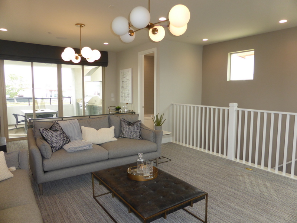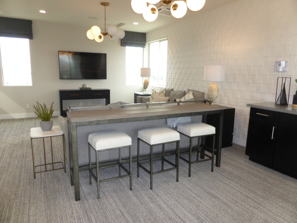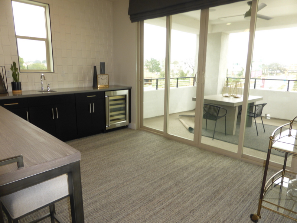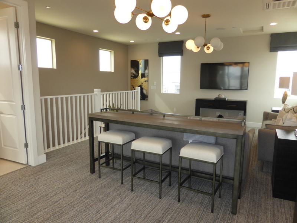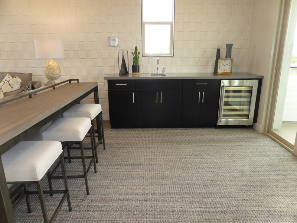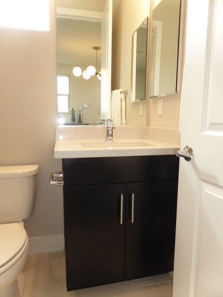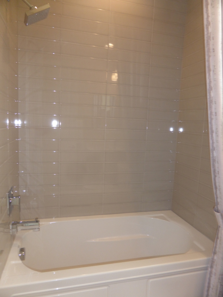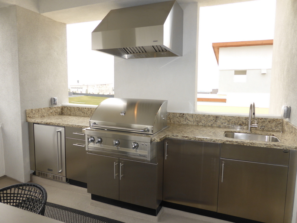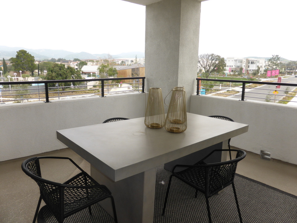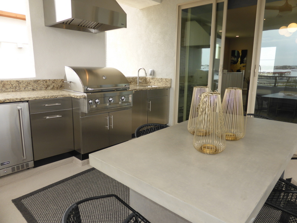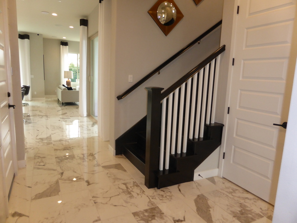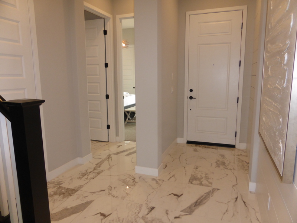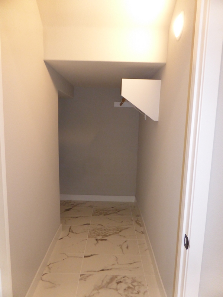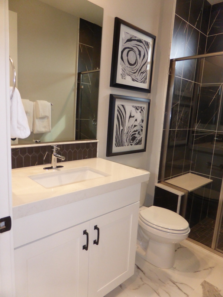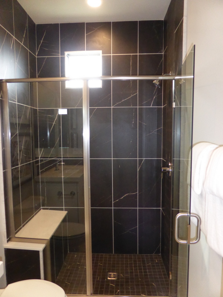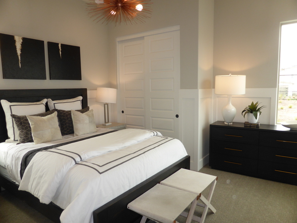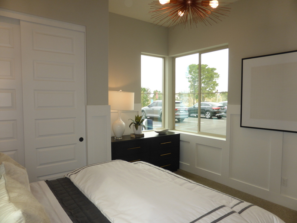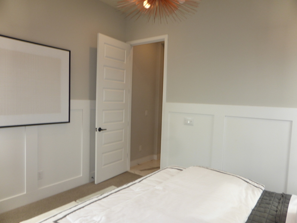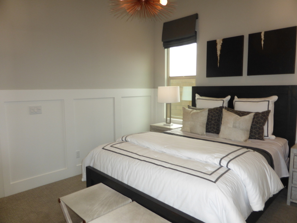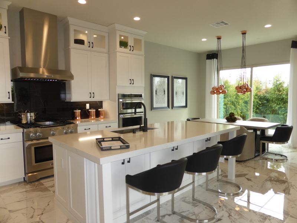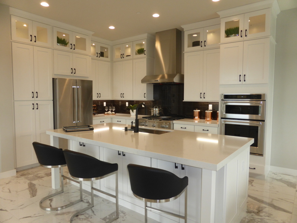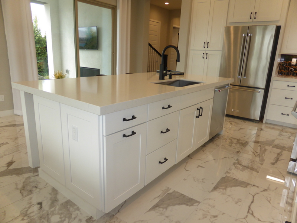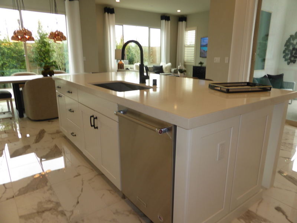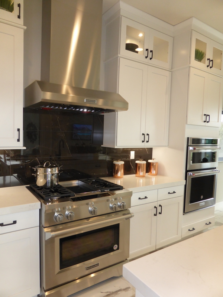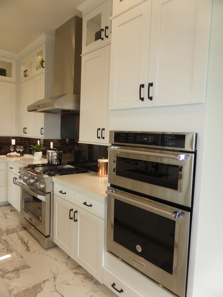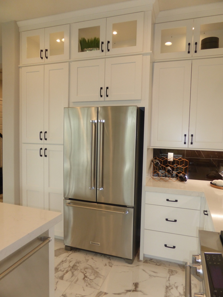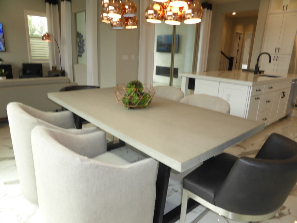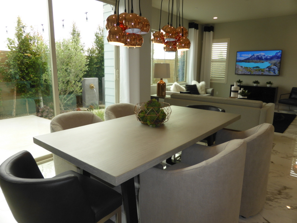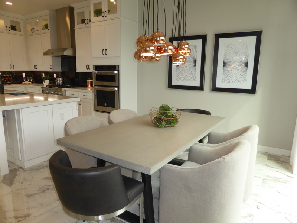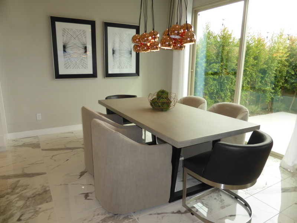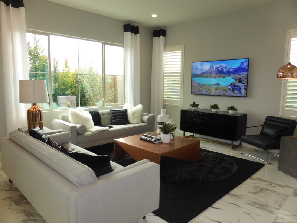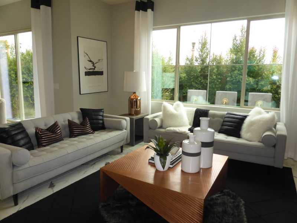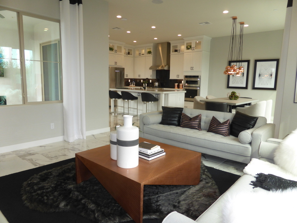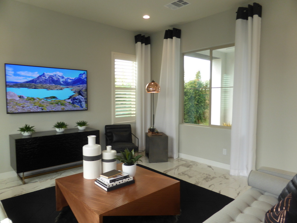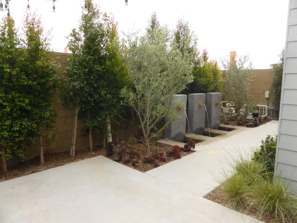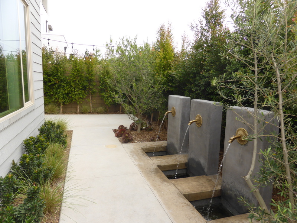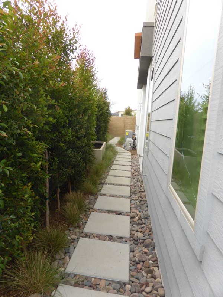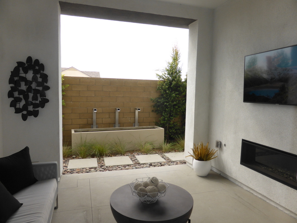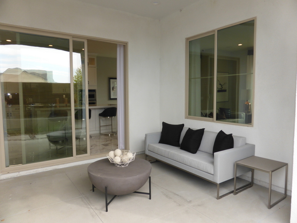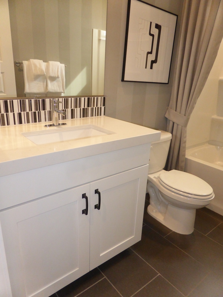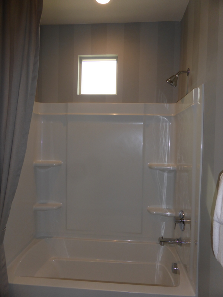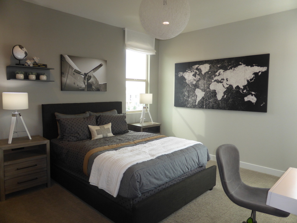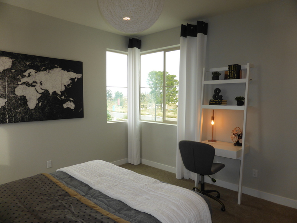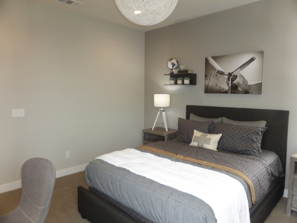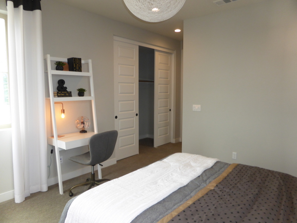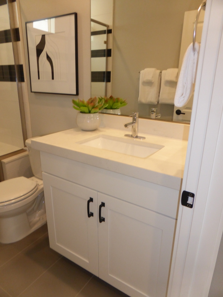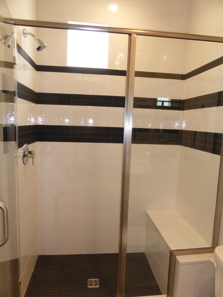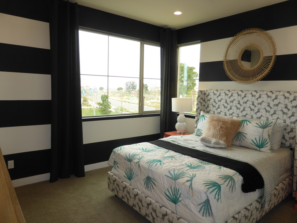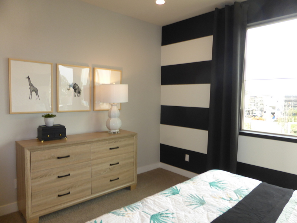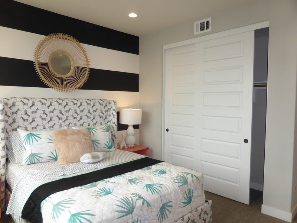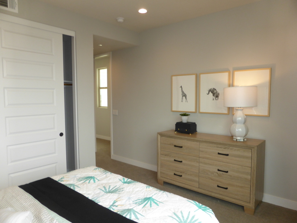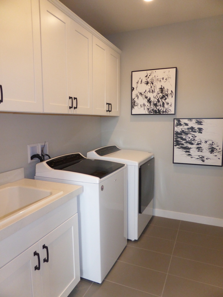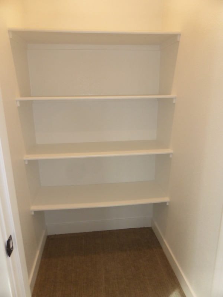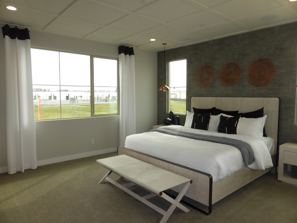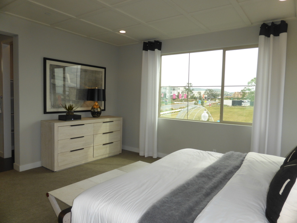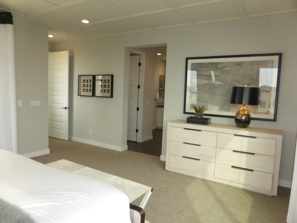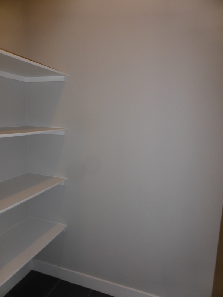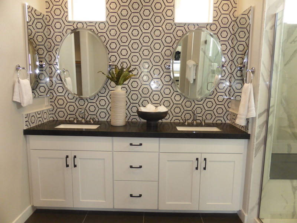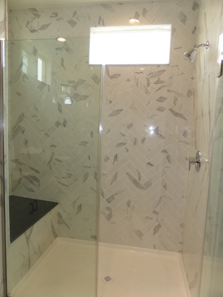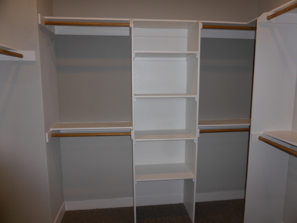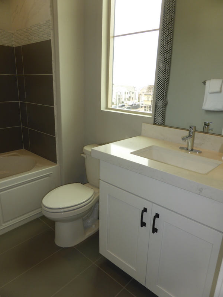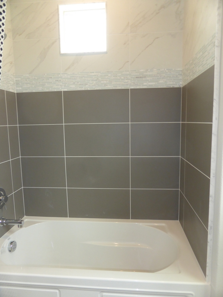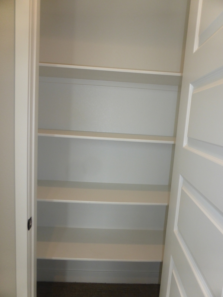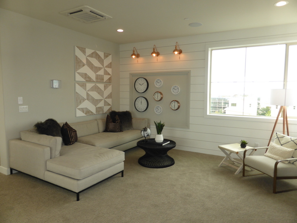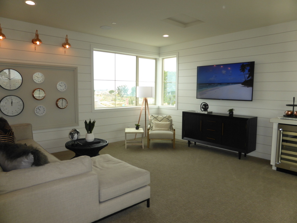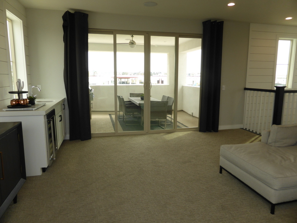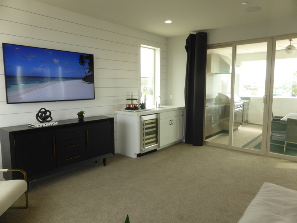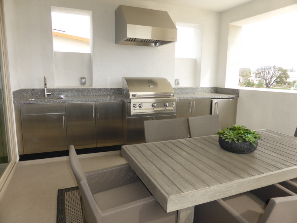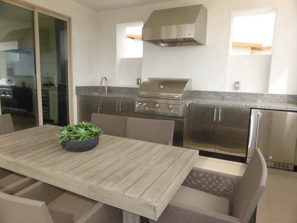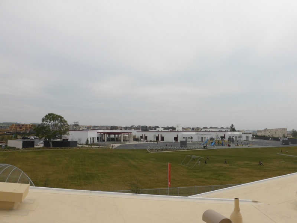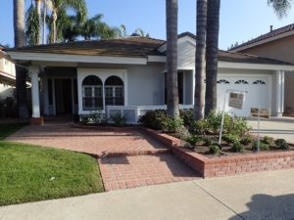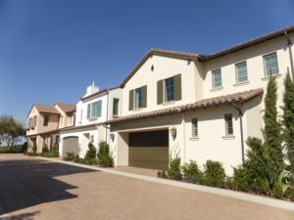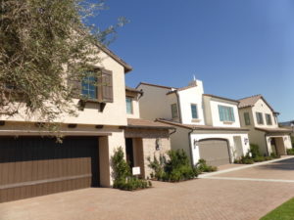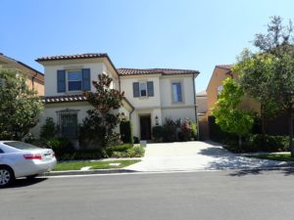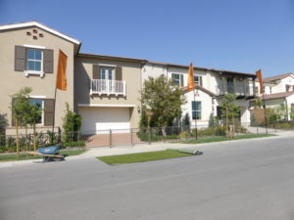I recently visited the Duet collection in Cadence Park. Built by Pulte Homes, these detached condos have two basic floorplans that are each three stories. Though they appear connected on the outside, there is a 6” air gap between each home. The development has sold about one third of their 96 units, which are arranged in groups of four around shared motor courts and common walkways. The homes range from 2,820 – 2,900 square feet, with the models shown on lots of 3,209 – 4,036 square feet. The three-story homes have 3 – 4 bedrooms, 2.5 – 5 bathrooms, and a bonus room. Elevations include Contemporary, Transitional, and Abstract Traditional.
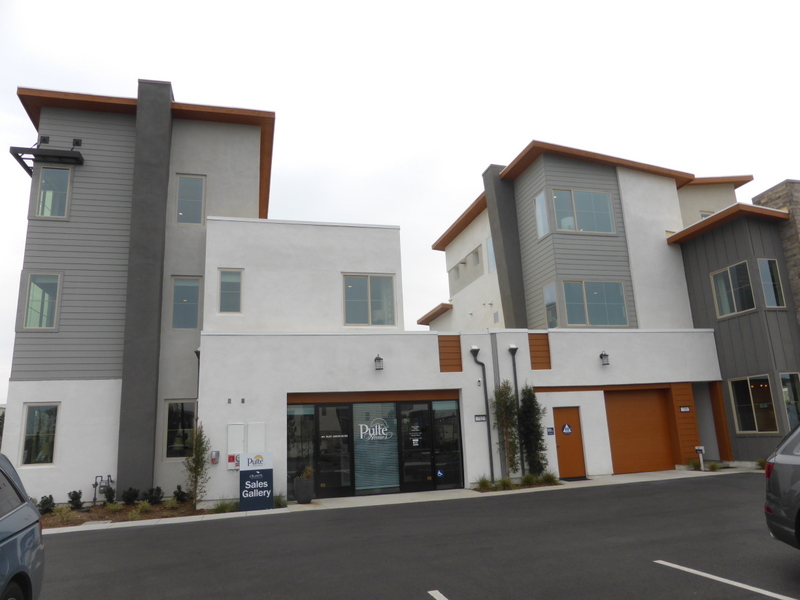
Included Features
The Duet collection comes standard with 10’ ceilings at first floor; Emser Toledo 13” x 13” ceramic tile at entry, kitchen, laundry, and bathrooms; designer carpeting at living areas and bedrooms; 8’ interior doors on first floor and master suite; 4 ¼” baseboards; and recessed lighting at select locations. The kitchens have maple wood recessed-panel cabinetry in two finish choices with satin nickel hardware and crown moulding detail; granite countertops in choice of two colors with 6” backsplash and full splash at cooktop; stainless steel undermount sink; a stainless steel Whirlpool® appliance package including 36” self-cleaning, 5-sealed burner gas cooktop, 30” self-cleaning built-in microwave/oven combo, and ENERGY STAR certified dishwasher; under-cabinet lighting; Moen® chrome one-handle high arc faucet; and pre-plumbing for refrigerator icemaker. The bathrooms include maple wood recessed-panel cabinetry in two finish choices with satin nickel knobs; quartz countertops; Moen® “Align” chrome faucets; undermount sinks in master; quartz shower surround in master; and -rimming overmount sinks and fiberglass tubs at secondary baths. Additional features of the Duet homes include Schlage® chrome exterior front door hardware; professionally landscaped front yards; 2-port outlet with one cat6 and one RG6 in great room; centrally-located structure wired enclosure with 110v power outlet; and pre-wired locations for future wireless access points.
Schools
Duet is part of the Irvine Unified School District. The brand new Cadence Park School serving grades K – 8 school opened in August 2018 with grades K – 6. It will add 7th grade in 2019 and 8th grade in 2020. Until those grades are added, middle school students will attend Beacon Park School, which serves grades K – 8. The neighborhood is served by Portola High School, which will have grades 9 – 11 in 2018-19 and will add 12th grade the following year. Seniors moving in this year will attend Northwood High School.
Basic Neighborhood Financial Information
Approximate HOA Dues: $215 per month at buildout for the Great Park Neighborhood Association
Basic Property Tax Rate: Approximately 1.03%
Mello Roos: $7,752 per year
Total Taxes: 1.8%
Recent pricing started at $1,124,880 for residence 1 and $1,145,880 for residence 2
Residence 1
2,820 square feet
3 – 4 bedrooms, 2 full + 2 half baths or up to 4 full baths
Den
Optional bedroom 5 at den
Second-floor loft
Third-floor bonus room
Recent pricing ranged from $1,124,880 – 1,190,239
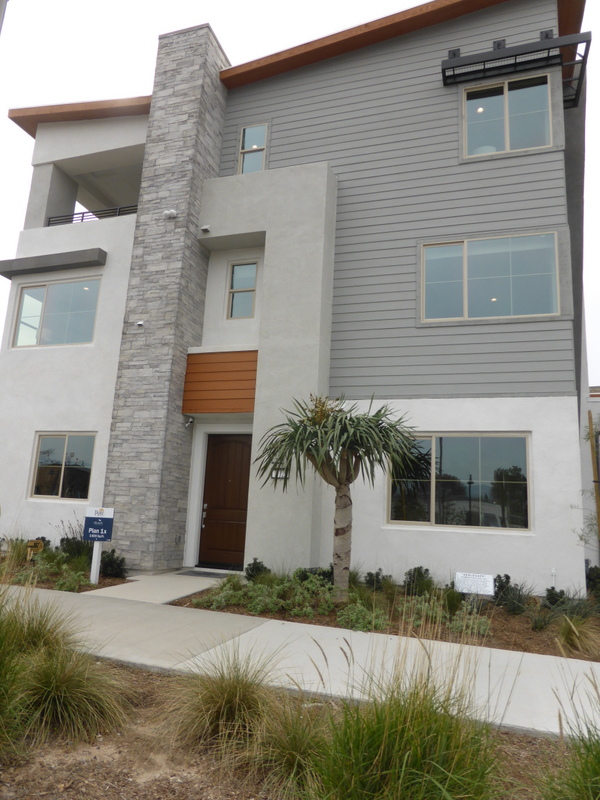
Residence one is modeled in the Transitional elevation on a 4,036 square foot lot that includes a 1,064 square foot yard. The entry is on the side of the home and the two-car garage in the model is replaced by the sales unit. Upgrades found throughout the model include window and wall treatments, flooring, carpet, 8’ door package, open rail modern style, modern door hardware in chrome, two-tone paint, 5 ½” baseboards, speakers, lighting, ceiling fans, security cameras, accent paint, and all decorator’s items. Outside the home, additional upgrades include rain gutters, 42” wide front door, 2-panel arch front door style, ceiling fan prewire at patio, front and rear yard landscaping, and music speakers.
Inside, the home does not have a true foyer but there is a wall along the right that could hold a bench or table.
The kitchen is just left of the front door. The island can comfortably seat 3 – 4 people on one side and has several cabinets and drawers on the other. The wall facing the front walk has the oven, microwave, dishwasher, and sink. The other wall has the cooktop, a second oven, the refrigerator, and pantry-height cupboards. Upgrades in the kitchen include cabinets in Lausanne Espresso with stainless steel pulls, 42” upper cabinets, granite countertop I white ice with panoramic triple edge, tile backsplash, farm-style sink, KitchenAid cooktop, two ovens, KitchenAid counter-depth SxS refrigerator, and the pendant lights and prewire. The entire kitchen is listed as being the Culinary Kitchen configuration as opposed to the standard kitchen, where it seems the second oven below the cooktop is the only difference. There is also an option for a Pro Kitchen, which would have a 36” range/hood in lieu of the cooktop.
The dining area, which the floorplan calls the “café,” is adjacent to the kitchen. It can easily seat 6 – 8 people and has room to expand when needed. There aren’t any full walls that could hold a china hutch or buffet. The ceiling fan prewire and light fixture are upgrades. One wall has a single French door opening to the covered patio.
The living room is on the other side of the dining area. It is 16’9” x 16’0” with large windows facing the backyard on two walls. There is an option for multi-panel slider to the covered patio. The ceiling fan and recessed can lights are upgrades.
The patio is 16’ x 8’ and has an option for a fireplace. The rest of the yard forms an L-shape around the house and shows an upgraded fountain and grass.
An alcove off the living room leads to a small coat closet and access to the garage.
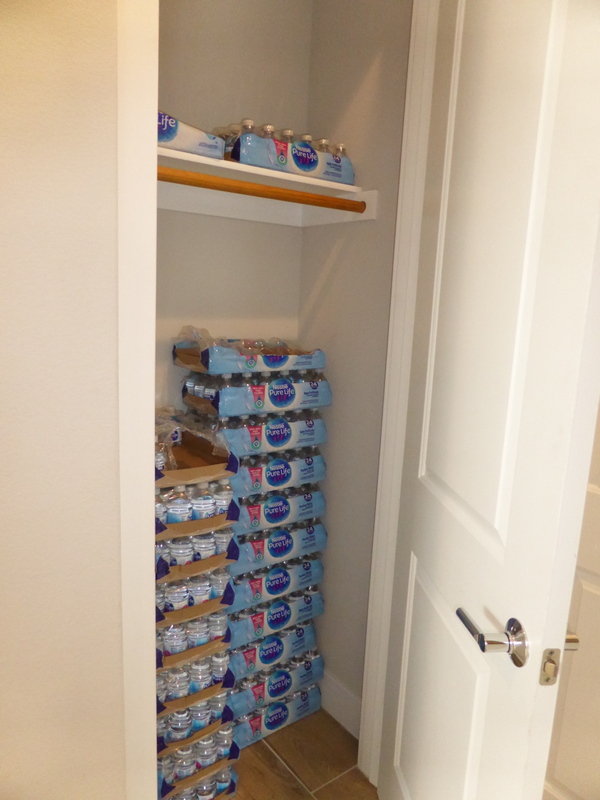
A doorway to the right of the entry leads to the powder room and den. The powder room comes standard with a pedestal sink and linen cabinets just outside the room. However, the model shows the option full bathroom instead, which has a vanity with a single sink and a shower. Upgrades in the bathroom include cabinetry in Lausanne Espresso with stainless steel pulls, raised cabinets, low threshold shower with seat, tile shower surround, quartz countertops in Lagoon, modern faucets (90 degree chrome), and modern vanity lights in Stirling.
The model shows the optional bedroom 4 in lieu of the standard den. The room is 15’1” x 10’6” and has windows on two walls. It includes a bypass closet with extra storage beneath the stairs. Upgrades include the recessed lights, ceiling fan prewire, light fixture, wood trim wall detail, and accent paint. The standard den is the same size, has a walk-in closet with storage beneath the stairs, and has optional double French doors instead of being open to the hall.
The second floor has three additional bedrooms and a loft. Bedroom 3 is just to the left of the staircase. It is 13’2” x 11’ with windows on two walls and a bypass closet. The recessed lights and wallpaper are upgrades.
Bathroom 2 is a Jack and Jill bathroom between bedrooms 2 and 3. It has a long counter with two sinks. A separate door leads to the shower/tub combo and a base linen cabinet. The tub has four corner ledges to hold bottles. Upgrades include the cabinetry, pulls, lighting, and paint.
Bedroom 2 is the smallest secondary bedroom at only 10’11” x 11’ and it has just one window facing the side of the house. The room includes a bypass closet and is shown with upgraded recessed can lights.
The loft is to the right of the staircase. It is 15’5” x 16’4” and feels quite spacious. It has windows one two walls and is shown with upgraded lighting. There is an option to add a powder room to the loft. There would be an alcove with linen cabinets and a powder room with a pedestal sink. This option would decrease the size of the room to only 15’5” x 11’.
The laundry room is next to the loft. It has space for side-by-side machines and the model shows the optional sink and upper cabinets.
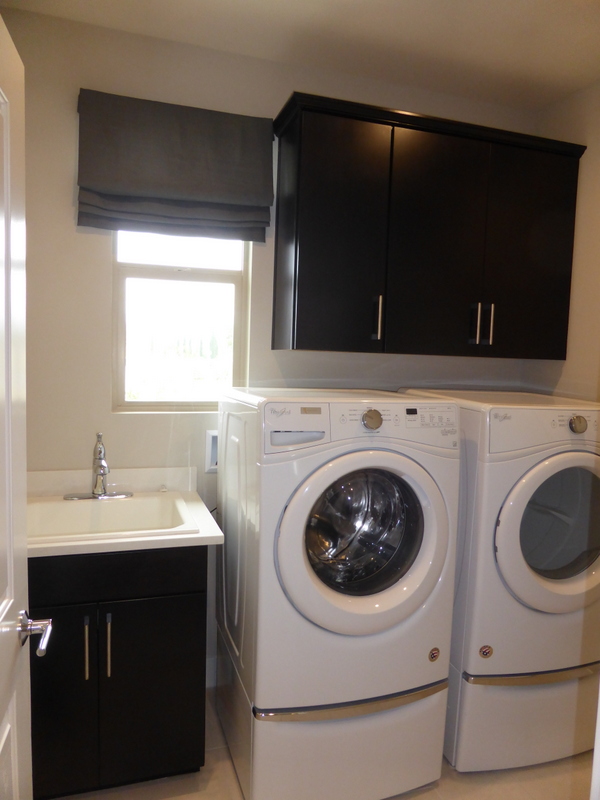
The master bedroom is 15’1” x 13’ and has several large windows facing the front and side of the home. The tray ceiling and wood trim detail, recessed can lights and fixtures, and wallpaper are upgrades. There is not an option for a door between the bedroom and bathroom.
The master bathroom has a long vanity with two sinks on one side and an upgraded, walk-in shower on the other. Upgrades include the cabinetry, pulls, glass shower and tile surround, quartz counters, tile backsplash, faucets, and lighting. The standard bathroom would have linen cabinets and a regular shower. Another option not modeled has a small shower with an adjacent freestanding tub. All layouts have a walk-in closet at the far end.
An alcove outside bedroom 2 has base linen cabinets and the stairs to the third floor.
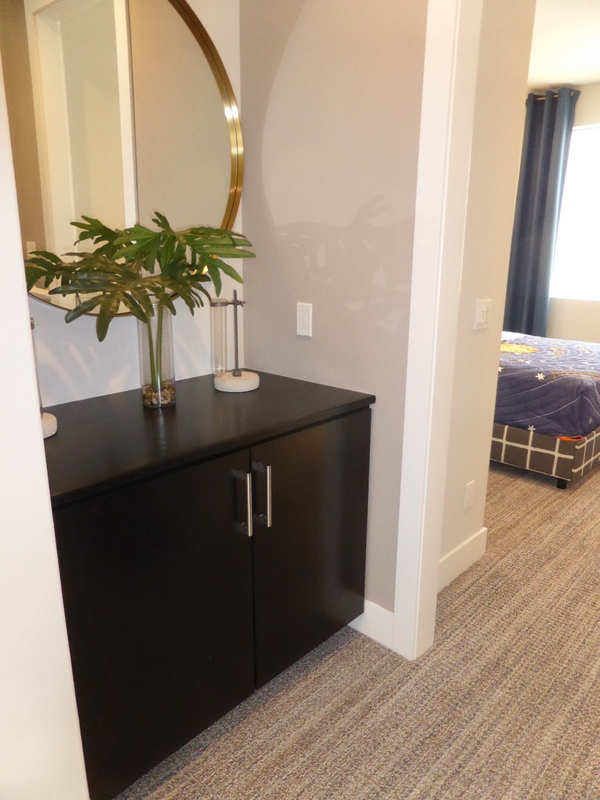
The bonus room is quite large, measuring 15’ x 24’6” so it can easily be a multi-use room. The model includes the optional wet bar, shown with upgraded cabinetry and pulls, quartz counters, a decorative backsplash, and a KitchenAid beverage center. Additional upgrades in the bonus room include the recessed can lights and ceiling fan prewire.
The model shows a full bathroom off the bonus room instead of the standard powder room. This one has a vanity with one sink instead of a pedestal sink and includes a shower/tub combo. Upgrades include the cabinetry, pulls, quartz countertop, modern faucets, and tile tub surround.
The covered deck on the third floor is 15’10” x 13’2” and shows the optional outdoor kitchen. It includes a sink, grill with hood, and under-counter fridge.
Residence 1 offers great flexibility. With a living room, den, loft, and bonus room, there is plenty of space for multiple living areas, work spaces, and/or playrooms. The optional bedroom on the first floor is large and works well with the optional full bath. This home is spacious throughout and has a bigger yard than most homes I’ve seen so far in Cadence Park.
Residence 2
2,900 square feet
4 bedrooms, 4.5 – 5.5 bathrooms
Third-floor bonus room
Recent pricing ranged from $1,145,880 – $1,206,990
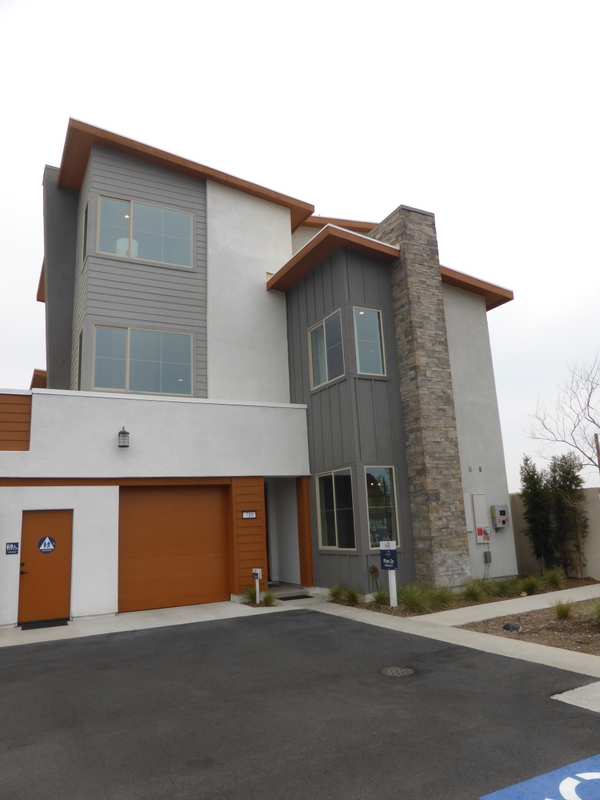
Residence 2 is slightly larger than residence 1 but modeled on a smaller lot (3,209 square feet), giving it a yard size of 899 square feet. External upgrades include rain gutters, landscaping, music speakers, and a ceiling fan on the covered patio. Interior upgrades found throughout the home include 8’ multi-panel doors, carpet and flooring, door hardware, paint, and wall detail. The cabinets throughout the house are upgraded to New Haven Maple Paint Linen with rectangular pull hardware.
In this home, the front door is right next to the garage. Inside, the foyer has a wide foyer with a big closet on the right and access to the garage on the left. The stairs are next to the closet.
A doorway leads to the downstairs bathroom and bedroom. The bathroom has a vanity with a single sink. The model shows the optional shower instead of the standard shower/tub combo. Upgrades include the cabinetry, low threshold shower with seat, tile shower surround, transitional premier vanity lights, tile backsplash, quartz countertops in Valentino, and raised cabinets.
Bedroom 4 faces the front of the house. It is 12’6” x 11’ and has three corner windows. The bypass closet is fairly small. Upgrades include the recessed can lights, decorative light fixtures, and wall detail.
The kitchen is just past the foyer and is shown with the Pro Kitchen configuration. The island can comfortably seat 3 – 4 people and includes the sink and dishwasher. The refrigerator and pantry-height cabinets are on one wall and the range, microwave, and oven are on another. The standard kitchen has a cooktop instead of a range while the Culinary Kitchen option would have a separate oven below the cooktop. The double-stacked upper cabinets offer extra storage or display space but are much too high to use on a daily basis. Upgrades include the configuration, executive island, cabinetry, cabinet lux package, soft close drawers, stacked uppers with glass doors, quartz countertops with Miter triple edge detail, tile backsplash, single-basin sink, KitchenAid pro range with built-in oven, KitchenAid counter-depth French door refrigerator, faucet, pendant lights, and prewire. One wall has sliding doors leading to the covered patio.
The dining area is behind the kitchen. It is a good-sized area with room to expand when needed. A full wall offers space for a hutch and sliding doors on another wall lead to the backyard. Upgrades include the prewire and light.
The living room is next to the dining area and is open to the kitchen but slightly offset. It has a full wall of windows facing the backyard, two more window on the side, and additional windows facing the covered patio with an option for sliders instead. The recessed can lights are an upgrade.
The backyard is mostly hardscaped and has an upgraded fountain. A narrow walkway down the side of the house connects it to the covered patio off the kitchen, which is shown with the optional fireplace and a wall-mounted TV.
On the second floor, a doorway on the left leads into bedroom 2. There is an en-suite bathroom just inside the doorway. It has a single sink and a shower/tub combo, though there is a shower-only option. The tub has four corner shelves. Upgrades include the cabinetry, vanity lights, countertop, tile backsplash, and raised cabinets. There is a three-door closet across from the bathroom. The bedroom is 12’6” x 13’7” and has windows on three sides. Upgrades include the recessed can lights, light fixture, and paint. This is the largest secondary bedroom and it felt quite spacious.
Bedroom 3 is across from the staircase. The en-suite bathroom is just across from the entry door. It has a vanity with a single sink and shows the optional shower in lieu of the shower/tub combo. Upgrades include the shower with seat, tile surround, cabinetry, vanity lights, quartz countertops, and raised cabinets. The bedroom is 12’5” x 11’ with windows on two walls. The room has a standard bypass closet.
The laundry room is next to bedroom 3. It has space for side-by-side machines and is shown with the optional sink and optional upper cabinets. The countertop is upgraded quartz. There is a linen closet just outside the room.
The master suite is alone at the back of the house. The bedroom is 15’11” x 15’4” and windows on three sides let in a lot of natural light. The model shows upgraded recessed can lights, pendant lights, ceiling trim detail, and wallpaper. There is an option for a tray ceiling. An open doorway leads to the bathroom.
The master bath has a linen closet on the right. Past that is a vanity with two sinks and a shower with a seat. Upgrades include the shower surround, cabinetry, granite countertop, backsplash, vanity lights, and paint. There are options for either a walk-in shower or a small shower and freestanding tub. Both options would eliminate the linen closet. The walk-in closet is next to the vanity.
The third floor has a bonus room and shows the optional full bathroom. The bathroom has a vanity and a shower/tub combo. The cabinets, countertops, and tile tub surround are upgraded. The powder room would have a pedestal sink. Both options have a linen closet outside it but they are configured differently.
The bonus room is 15’9” x 17’8” with windows on two walls and sliding doors on a third. The room is a lot smaller than the bonus room in residence one but could probably still be divided into two areas. The model shows the optional wet bar with a sink and under-counter fridge. The cabinets, counter, backsplash, and beverage center are upgrades. Additional upgrades in the bonus room include the recessed can lights, ceiling fan prewire, light fixtures, and wall detail.
The covered deck is 15’8” x 13’11” and shows the optional outdoor kitchen. It includes a sink, grill with hood, and under-counter fridge. The model overlooks the new Cadence Park K-8 school and its large play area.
Residence two doesn’t have as much flexibility as residence one, but it is still spacious. The first-floor bedroom could be used as an office but doesn’t have an actual den option as it does in the first house. This home also lacks a loft on the second floor.
Overall, I liked the Duet collection more than most of the other Cadence Park homes I have reviewed so far. These homes all have ample storage space, large closets on the first floor, and decent-sized backyards. I loved the flexibility in residence 1 and the variety of living spaces.
