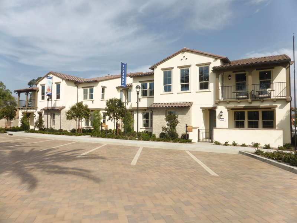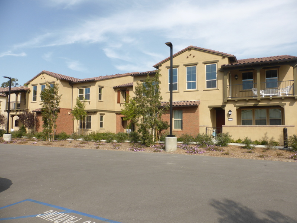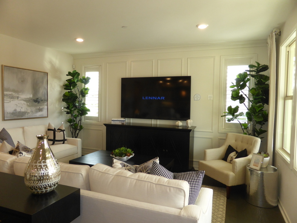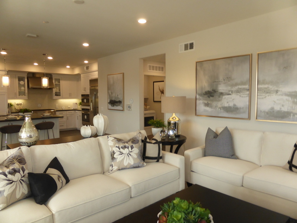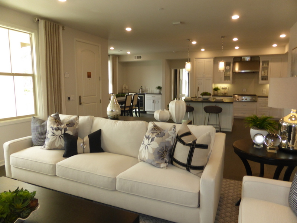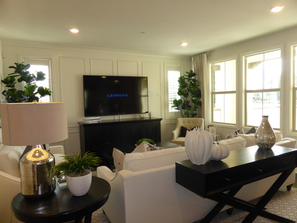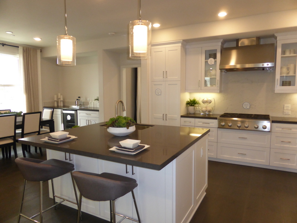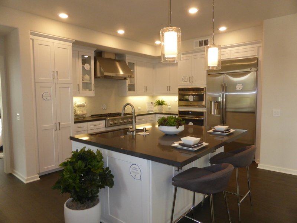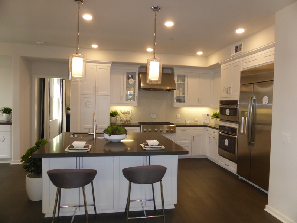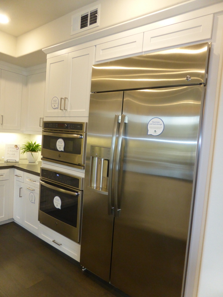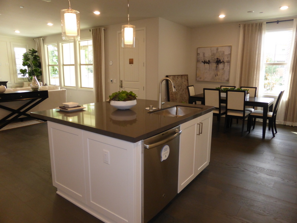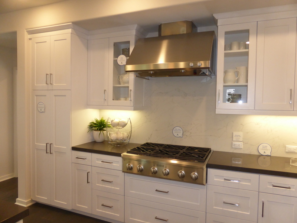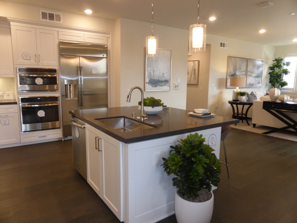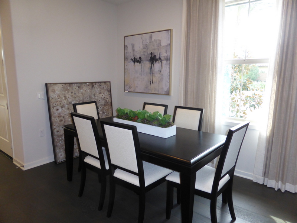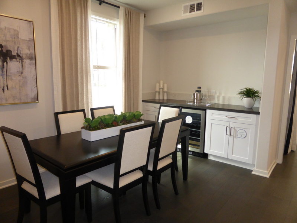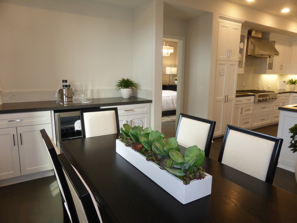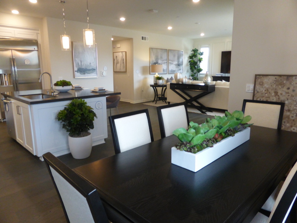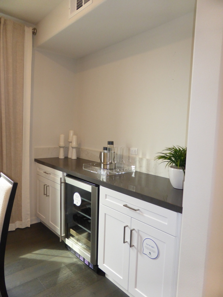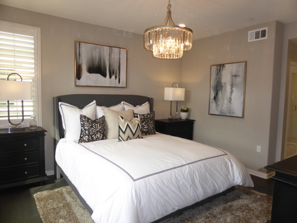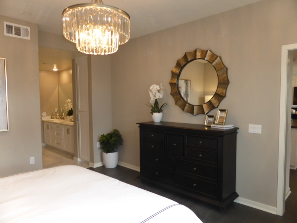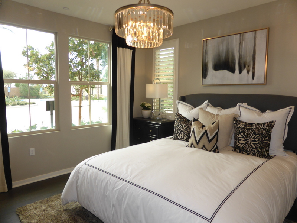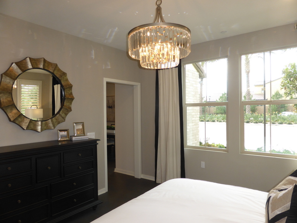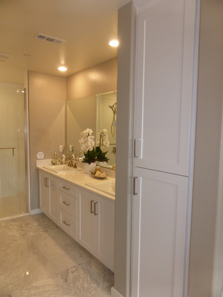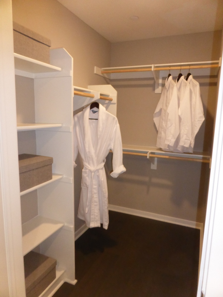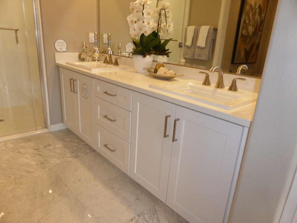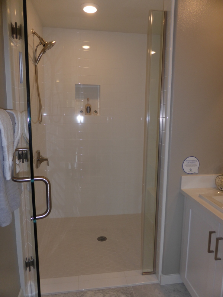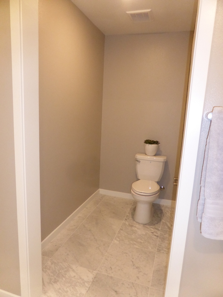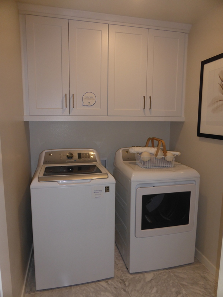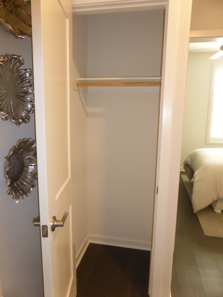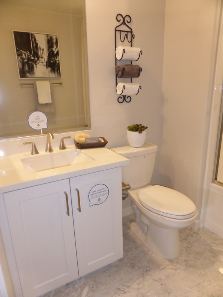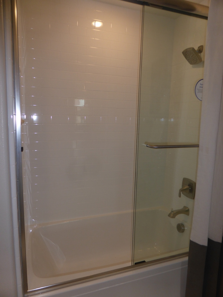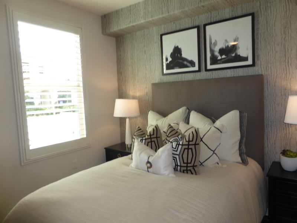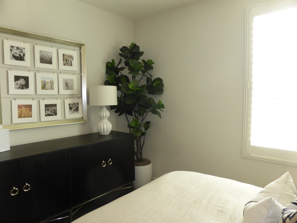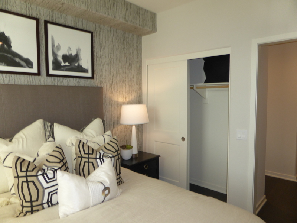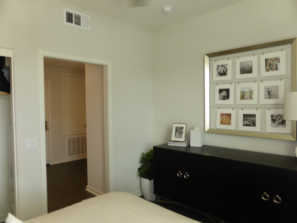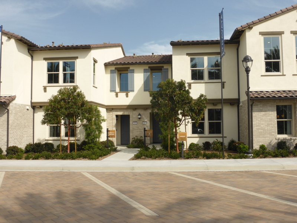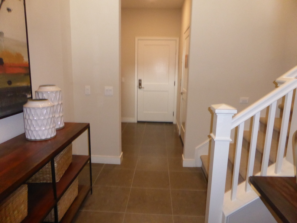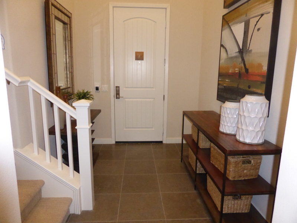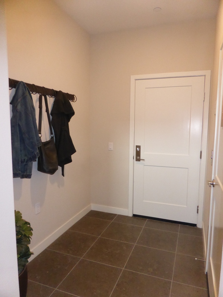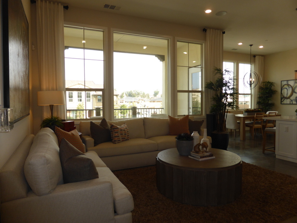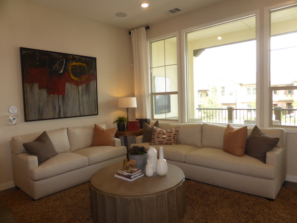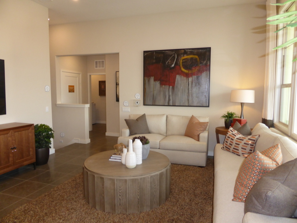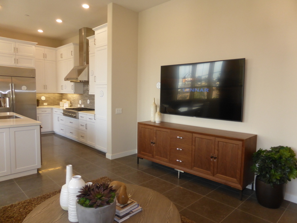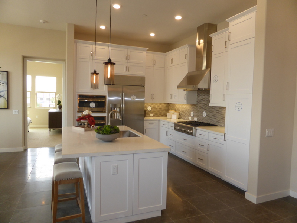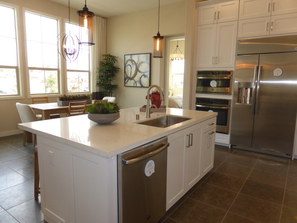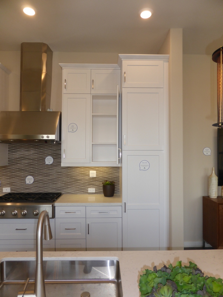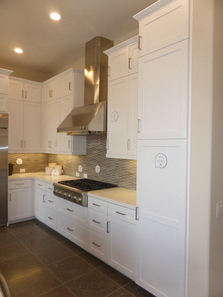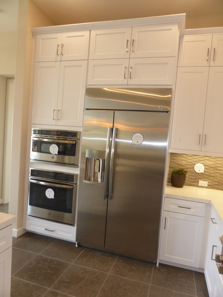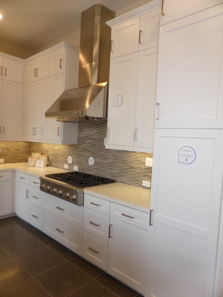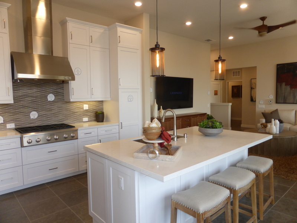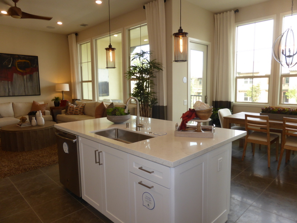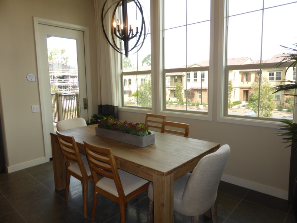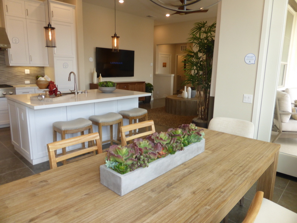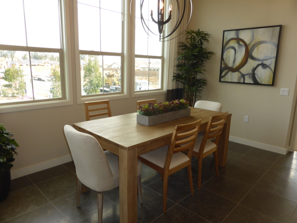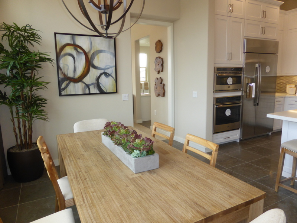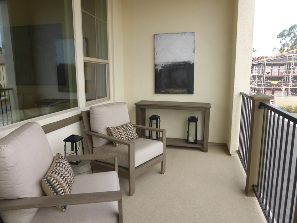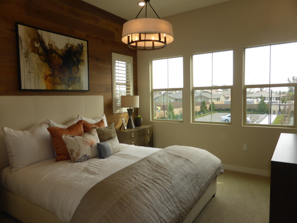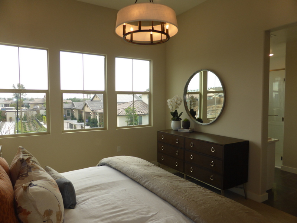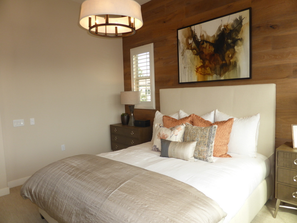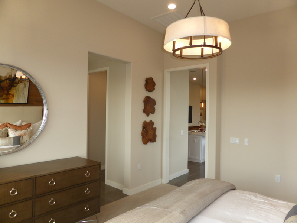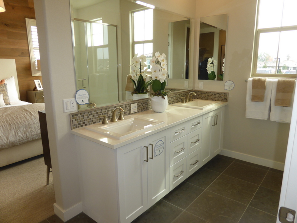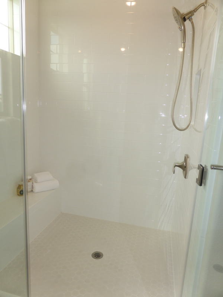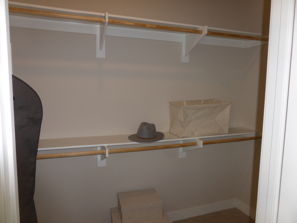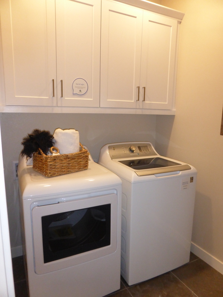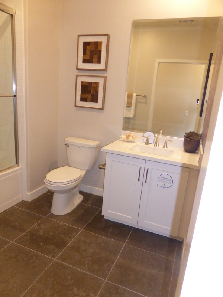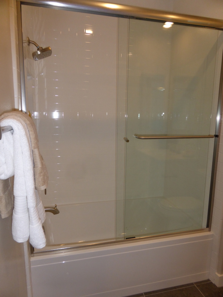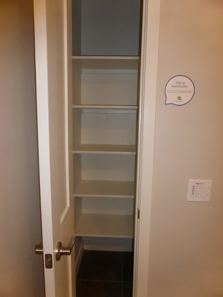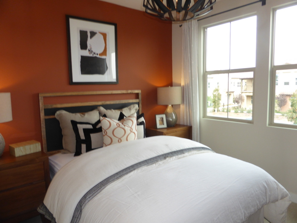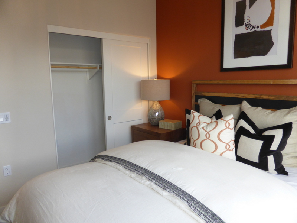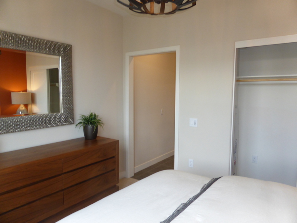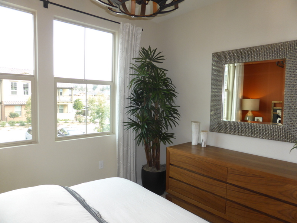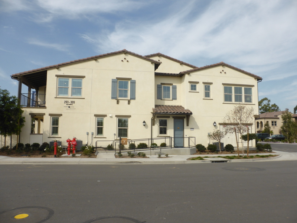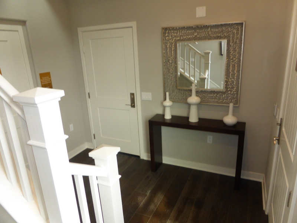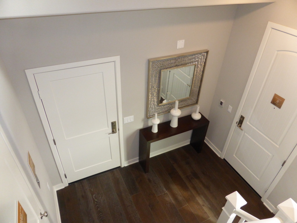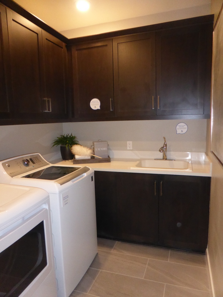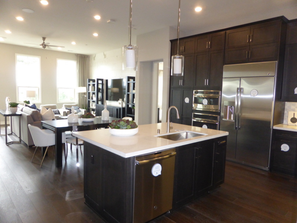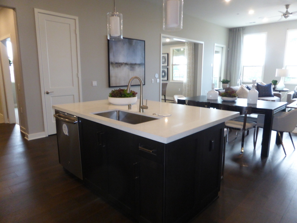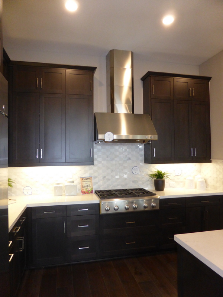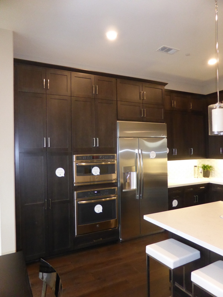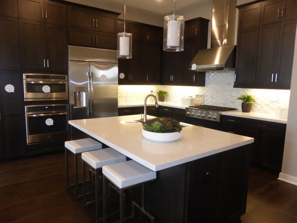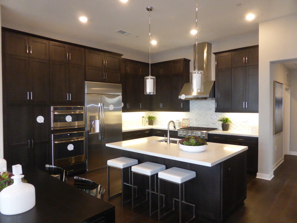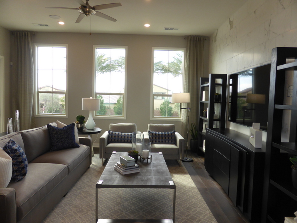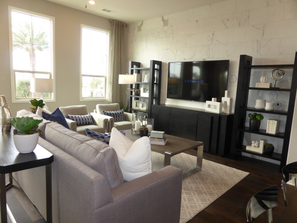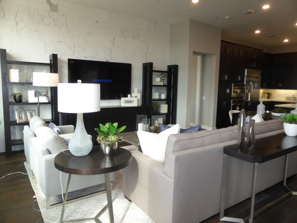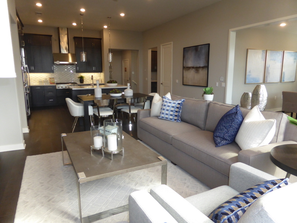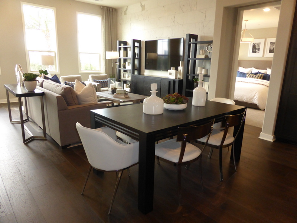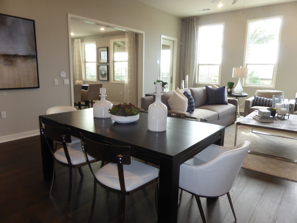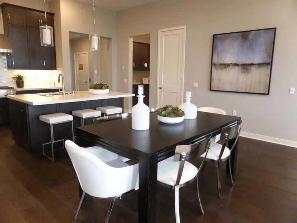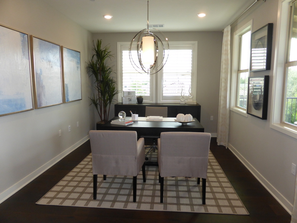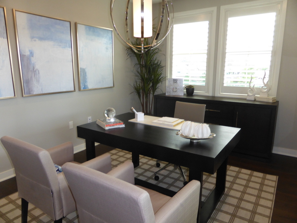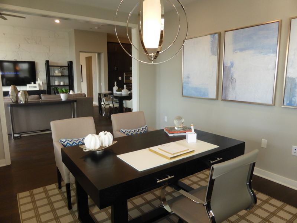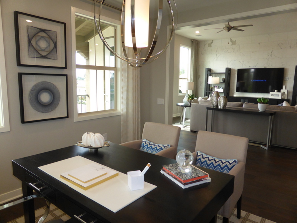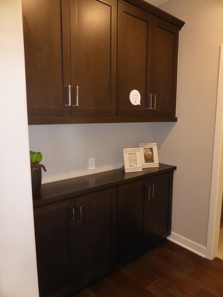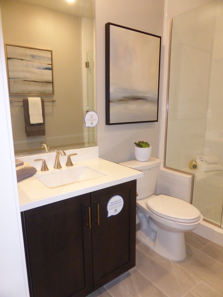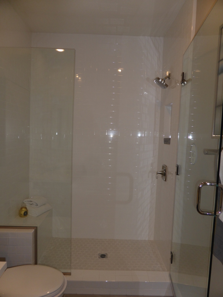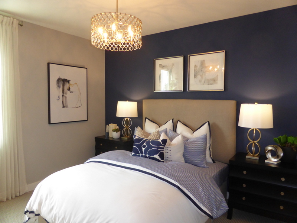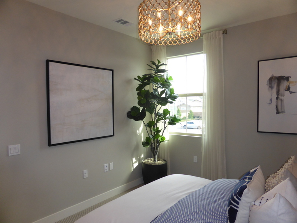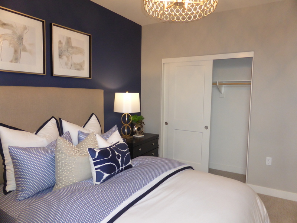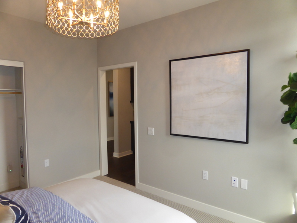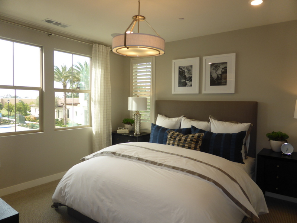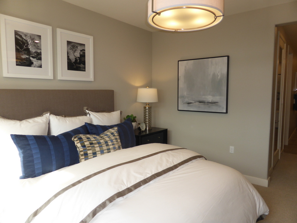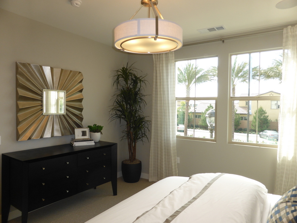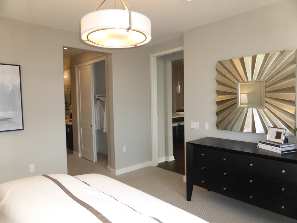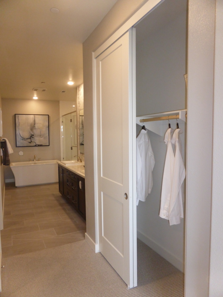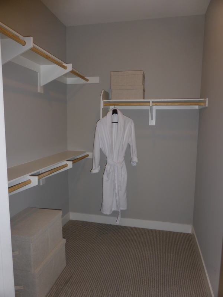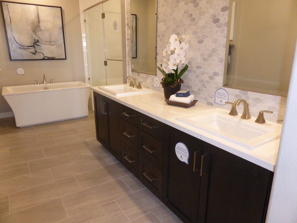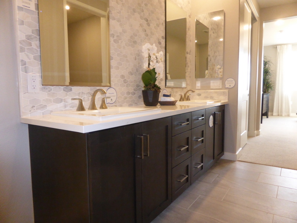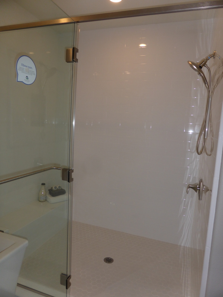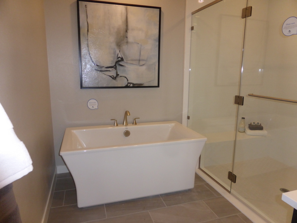I recently visited the Aldea collection in the Travata 55+ community. Built by Lennar, these attached condos are configured in six-unit buildings. The development will have 105 units, including some ready for move-in this month. Residences range from 1,499 – 1,910 square feet with 1 – 2 bedrooms and 1.5 – 2 bathrooms. Homes are either one or two stories, with the two-story homes including private elevators. All homes have an attached garage accessed from a shared motor court. There are four primary elevations and a fifth elevation for the development’s only 3-unit building.
Included Features
The Aldea neighborhood didn’t provide a list of specific features that come standard with the home. However, because this is a Lennar community, most of what you see in the units is included with the homes. Upgrades may include flooring, window and wall treatments, ceiling fans, lighting, and decorator’s items. The smart home features such as Amazon Alexa are included.
Basic Neighborhood Financial
Information
Approximate HOA Dues: $453 per month
at buildout
Basic Property Tax Rate: Approximately 1.06%
No Mello Roos
Recent pricing started at $640,990 for residence 1X, $709,990 for residence 2,
and $789,990 for residence 3. Pricing on the standard residence 1 not
available.
Residence 1 (modeled)
1,417 square feet
2 bedrooms, 2 bathrooms
2-car tandem garage
Recent pricing not available
Residence 1X (not modeled)
1,499 square feet
1 bedroom, 1.5 bathrooms
Den
California room
1-car garage with storage and drop zone
Recent pricing started at $640,990
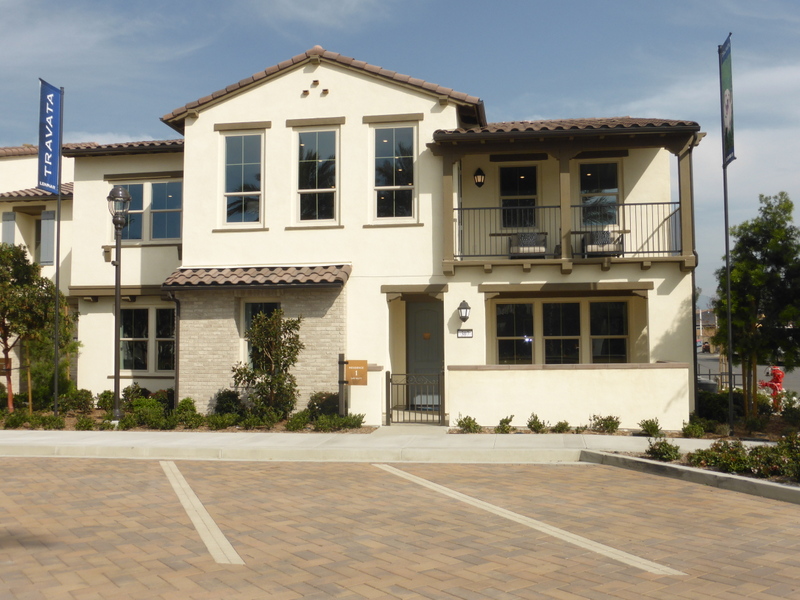
Residences 1 and 1X are first-floor units. They have a covered front porch with room for seating and a grill. Upgrades found throughout the model include flooring, window and wall treatments, light fixtures, ceiling fans, and all decorator’s items.
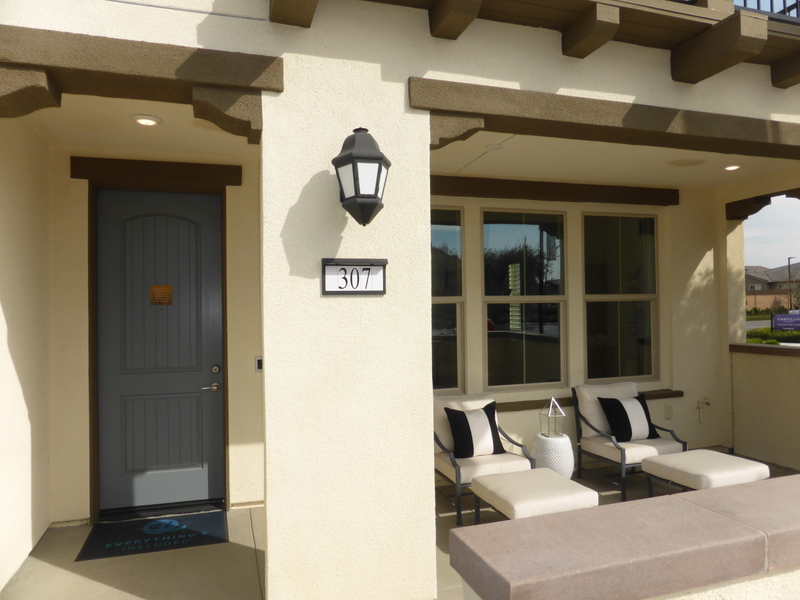
When you enter the home, the great room is on the right and the dining room and kitchen are on the left. The great room has three windows facing the front porch and two small ones on the side. The covered porch keeps it from getting a lot of natural light. In the standard residence 1, there is a hallway at the back of the great room that leads to the secondary bedroom, bathroom, laundry, and garage.
In residence 1X, there is an open den behind the great room. The room has two windows facing the California room and an option for doors opening to a hallway on the side. There isn’t an option to close off the den from the great room, so you couldn’t watch TV in one room and have a quiet sitting area in the other. However, for residents that only need one bedroom, it is nice to have more open space in the common areas. Residence 1X has French doors at the back of the great room that lead to the California room.
The California room is small and open only to the side of the house, as there isn’t a true backyard. The standard residence 1 doesn’t have a California room at all, so the front porch is the only outdoor area.
The kitchen is open to both the dining room and the great room. The center island has seating for 2 – 3 people on one side and the sink and dishwasher on the other. One wall holds the fridge, microwave, and oven, while the other has the stove and a set of pantry-height cupboards. The kitchen is small but makes good use of the cabinet and counter space. The model shows an upgraded backsplash and glass-front cabinets.
The dining room has a window facing the street that is small and rectangular in two elevations but large and arched in the third. The dining room is set back into a nook, so it doesn’t have a lot of room to expand the table for larger parties. The model shows a built-in buffet, which includes two sets of cabinets, two drawers, and an under-counter wine fridge.
In both residences, the master suite is through a doorway between the kitchen and dining room. The bedroom has two windows facing the street and another on the side. The room is an average size and has an upgraded light fixture above the bed.
When you enter the master bathroom, there is a walk-in closet on one side and a set of narrow linen cabinets on the other. Residence 1X has a larger closet than residence 1. The master bathroom has two sinks set into a shared vanity, with two sets of cabinets and three drawers. There is a shower at the far end with a seat and small shampoo niche. The configuration of the shower and location of the water closet varies between the 1 and 1X. Residence 1 has a slightly larger shower than residence 1X. The water closet is wide and long, which would work well for a resident that needed accessible features.
In residence 1, the laundry room is the first room on the left in the hallway behind the great room. It has space for side-by-side machines and includes upper cabinets. The door to the garage is just past the laundry room. The garage has tandem parking for two cars and a small storage area on one side. There is a very small coat closet across from the garage.
The secondary bathroom in residence 1 is at the end of the hall. It has a single sink set into a vanity with one set of cabinets and a shower/tub combo.
In residence 1X, the hallway is a little longer and closer to the kitchen. Once you turn the corner in the hall, there is a coat closet on the left that is bigger than the one in residence 1. The powder room is next to the closet and has a sink set into a tiny vanity. The laundry room is across the hall from the closet. It has side-by-side machines and a sink. The room also contains a large drop zone with built in lower cabinets/benches. The door to the one-car garage is at the back of the laundry room.
Residence 1 has a bedroom instead of the den. This room is accessed from the hall, with a door across from the garage. The room has just a single window facing the side of the home so it doesn’t get a lot of natural light. There is a standard bypass closet.
Residences 1 and 1X are good units for individuals or couples looking to downsize. The homes are laid out well and their first-floor location is ideal for when it becomes too difficult to climb stairs.
Residence 2
1,527 square feet
2 bedrooms, 2 bathrooms,
2-car garage
Recent pricing ranged from $709,990 – $719,990
Residence 2 is a two-story unit, but only the garage and entry are on the ground floor. All other living areas and bedrooms are upstairs. The second floor is set behind other units in the building so it does not have any windows facing the street. Upgrades found throughout the model include flooring, window and wall treatments, light fixtures, ceiling fans, and all decorator’s items.
When you enter the home, there is a small foyer with the staircase on the right. A doorway across from the front door leads to a drop zone, elevator, and access to the two-car garage. The elevator is private for the unit and the owner is responsible for its maintenance; it includes a two-year gold warranty. The foyer includes plenty of space for an entry table and the drop zone could fit a built-in bench and storage.
On the second floor, the elevator and staircase come up next to each other, with the great room just to the right. The room has three windows facing the covered deck, so it doesn’t get a lot of light. The great room is fully open to the kitchen, but only partially to the dining room, which is set back a little. The room is an average size and includes recessed lights.
The kitchen is quite similar to residence 1. The island holds the sink, dishwasher, and seating for 2 – 3 people. The fridge, microwave, and oven sit on one wall with the stove and pantry-height cupboards on another. It has a comparable amount of counter and cabinet space. Unfortunately, the double-stacked uppers are far too high for most people to reach, especially older residents that may have difficulty climbing a stepladder. I was unable to reach the highest shelf of the middle set of cabinets. The backsplash and pendant lights are upgrades.
The dining room is behind the kitchen. It has three windows facing the motor court and a single French door opening to the deck. The space can comfortably seat 6 – 8 people and doesn’t have room to expand.
The deck is small but has room for a grill and a couple of chairs. It overlooks the motor court.
The master suite is off the dining room. The bedroom has two windows facing the back and three on the side. It has an option for a door to separate the bedroom from the bathroom.
The master bathroom has two sinks set into a shared vanity with two sets of cabinets and six drawers. The shower is across from the vanity and has almost no lip, so it’s very easy to get in and out. There is a bench and shampoo niche. The walk-in closet is next to the shower and includes shelves and poles on three walls.
The laundry room is right next to the elevator. It has side-by-side machines but no sink. There are four upper cabinets. The secondary bathroom is just down the hall from the laundry room. It has a single sink set into a very small vanity and a shower/tub combo. Outside the bathroom is a very narrow linen closet.
Bedroom 2 is at the end of the hall. The room is pretty small but would be a fine guest room. There are two windows facing the motor court and a small bypass closet.
Residence 2 felt smaller and more cramped than residence 1. The common areas are fairly dark and the bedrooms are small. The elevator is a nice amenity and hopefully won’t require too much maintenance.
Residence 3
1,910 square feet
2 bedrooms, 2 bathrooms
2-car garage
Recent pricing ranged from $789,990 – $859,990
Residence 3 is also a two-story unit with all common areas and bedrooms on the second floor. It has windows facing the street and sides of the home, but none overlooking the motor court because it is set in front of residence 2. Upgrades found throughout the model include flooring, window and wall treatments, light fixtures, ceiling fans, and all decorator’s items.
Residence 3 has a side entry and is located at both ends of the building. The model shows an accessible ramp leading up to the front door. The foyer has vaulted ceilings, a door to the two-car garage and an elevator. The stairs are across from the front door and there is space for a console table along one wall. The stairs come up at the back of the home.
On the second floor, the laundry room is directly across from the elevator and staircase. It has side-by-side machines, a small sink, several upper cabinets, and a counter.
The kitchen is through a doorway at the top of the stairs. Its setup is similar to the other homes, except that the pantry is next to the microwave/oven instead of near the stove. The island can still seat 2 – 3 and holds the dishwasher and sink. Like residence 2, the double-stacked upper cabinets are too high and hard to access.
There is a small coat closet next to the kitchen.
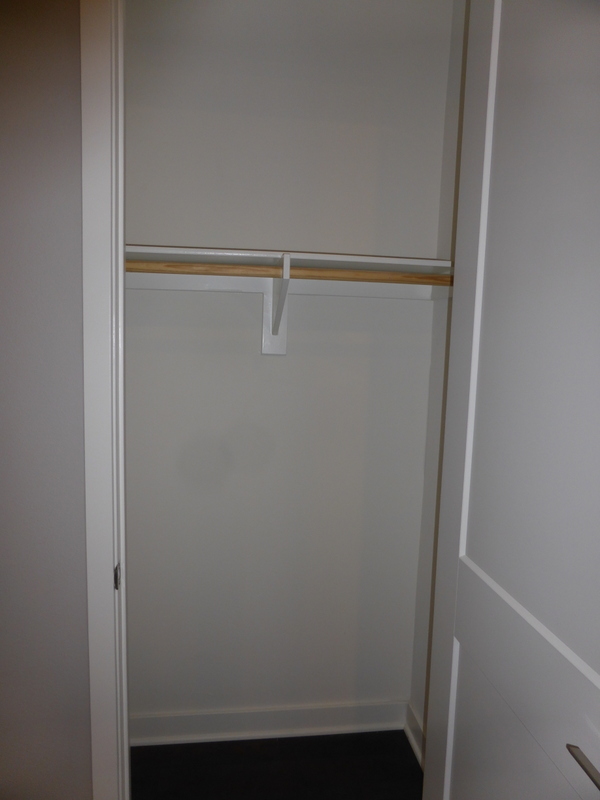
The great room is just past the kitchen and the two rooms are fully open to each other. The great room has three windows facing the street and an option for a built-in unit spanning the one full wall in the room. The model shows upgraded wall detail. This great room is much more spacious than the one in residence 2. The model shows a dining table between the kitchen and great room in a space that can comfortably seat 6 – 8 people.
The front corner of the great room has a single French door opening to a covered deck. As in residence 2, it could hold a grill and a couple of chairs.
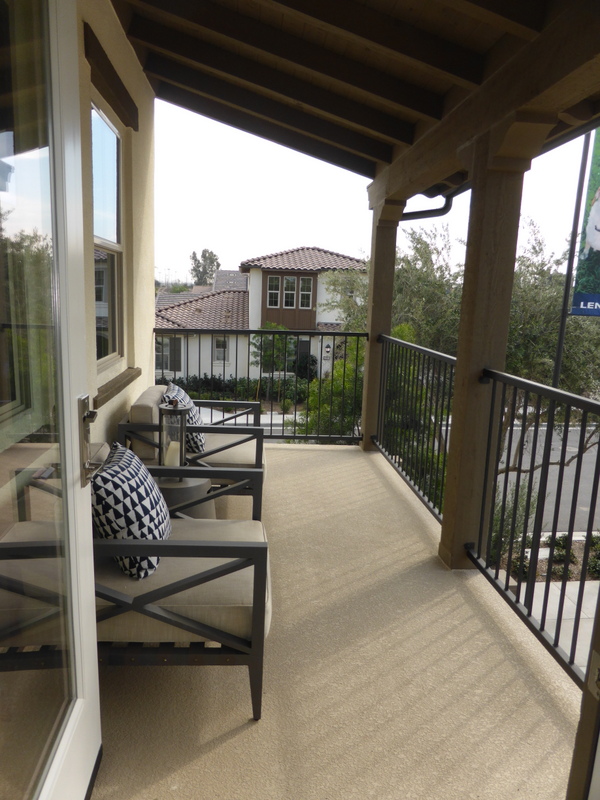
There is a formal dining room is off the great room, but the model has it set up as a study instead. There is an option for French doors separating the two rooms. The study/dining room has two windows facing the side of the house and two more facing the deck. There is an option for a built-in buffet along the third wall.
A doorway off the kitchen leads to a small vestibule with built-in linen cabinets. The secondary bathroom is visible from the kitchen but at least has a bit of separation because of the vestibule. The bathroom has a single sink set into a small vanity and a shower with a narrow seat.
Bedroom 2 is also off the vestibule. It is a small room with a single window facing the side of the house. There is a standard bypass closet.
The master suite is on the other side of the great room. It has windows facing the street and the side of the house. The room is comparable in size to the other Aldea master suites. There is an option for a door separating the bedroom from the bathroom.
The master bathroom is long and narrow. When you enter, there is a bypass closet on one side and a walk-in closet on the other. The sinks are set into a shared vanity with two sets of cabinets and six drawers. It has a separate shower and freestanding bathtub at the far end of the room. The large shower has almost no lip and includes a full seat.
Residence 3 has the same number of rooms as the other homes but is much bigger overall so the rooms are more spacious. The dining area is better for those who have frequent guests or dinner parties but also works great as a study or den.
Aldea’s apartment homes provide an option for those truly looking to downsize. The elevators add accessibility. The homes don’t have much outdoor space but the Travata community does offer a lot of outdoor common areas.
