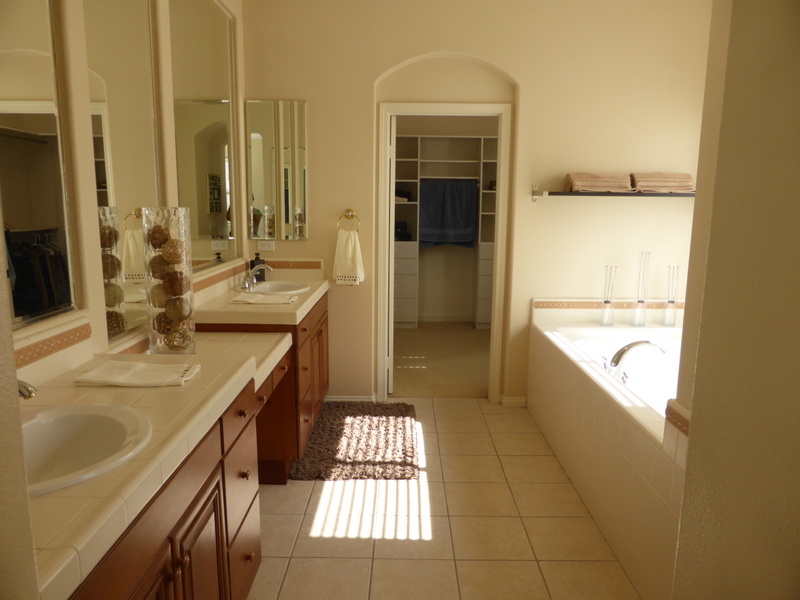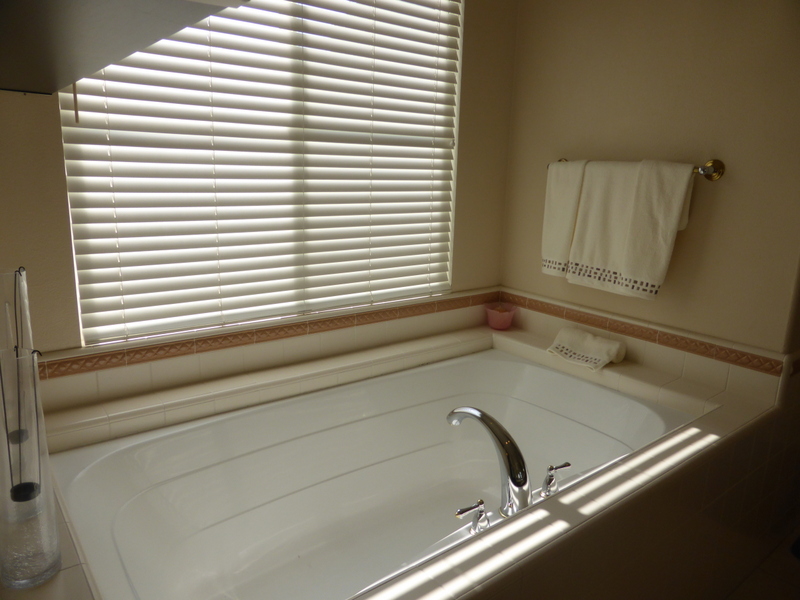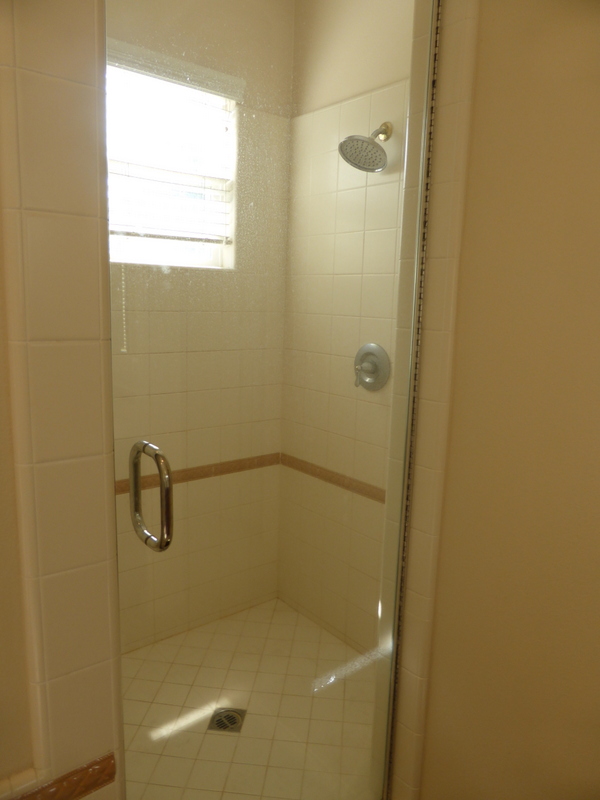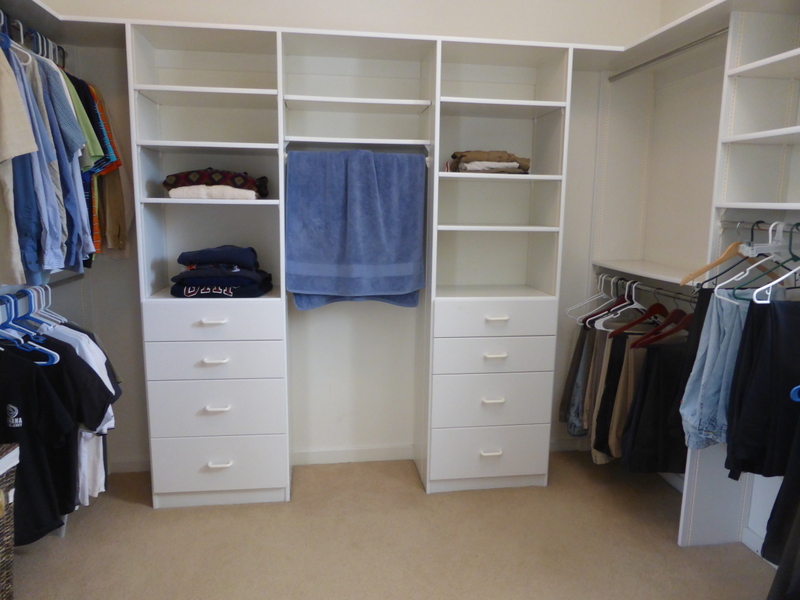This weekend, a quick drive through Northpark led me to 26 Maywood, a large home that has been on the market for several months.
The basics:
Asking Price: $1,249,000
Bedrooms: 5
Bathrooms: 3.5
Square Footage: 3,029
Lot Size: 5,624
$/Sq. Ft: $312
Days on Market: 188
Property Type: Single Family Home
Year Built: 2000
Community: Northpark – Brentwood
Schools: Hicks Canyon Elementary, Orchard Hills, Beckman High (Tustin Unified)
HOA dues are $155/month and there are Mello Roos. 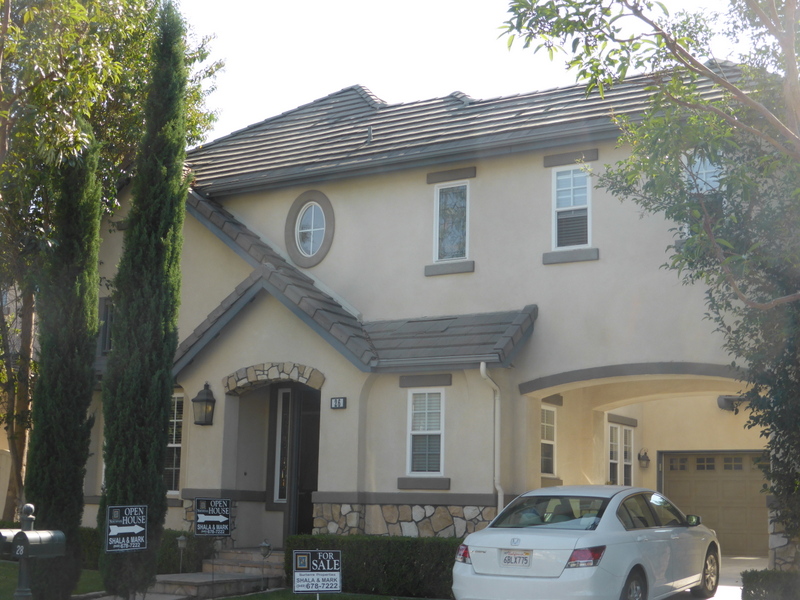
This home recently fell out of escrow and is back on the market. Its current run on Redfin is at 188 days, but it has been on and off the market several times since July 2013. There is a two car garage at the end of a long, courtyard-style driveway.
When you enter the home, the living room is on the left. The room is carpeted (though the hallway and other parts of the first floor have wood floors). It has windows facing the street and side.
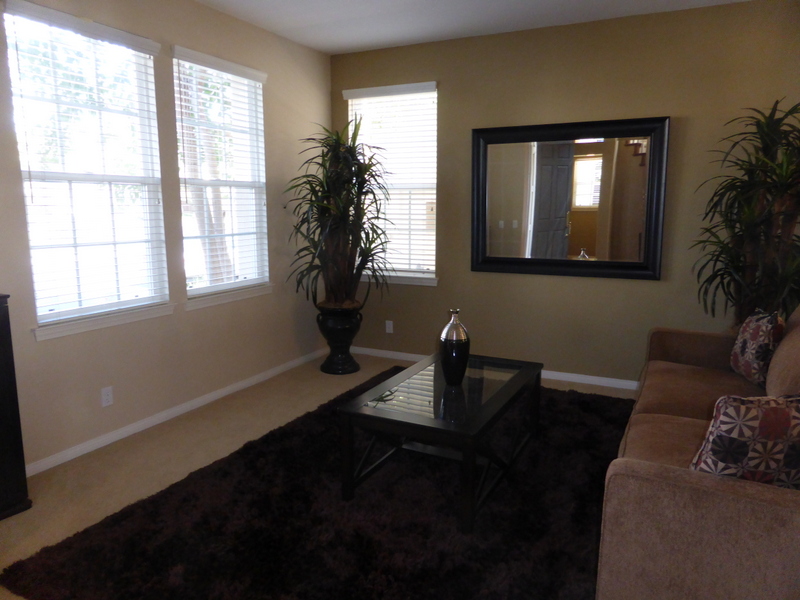
To the right of the entry, there is a small powder room with a pedestal sink. There is also a large closet.
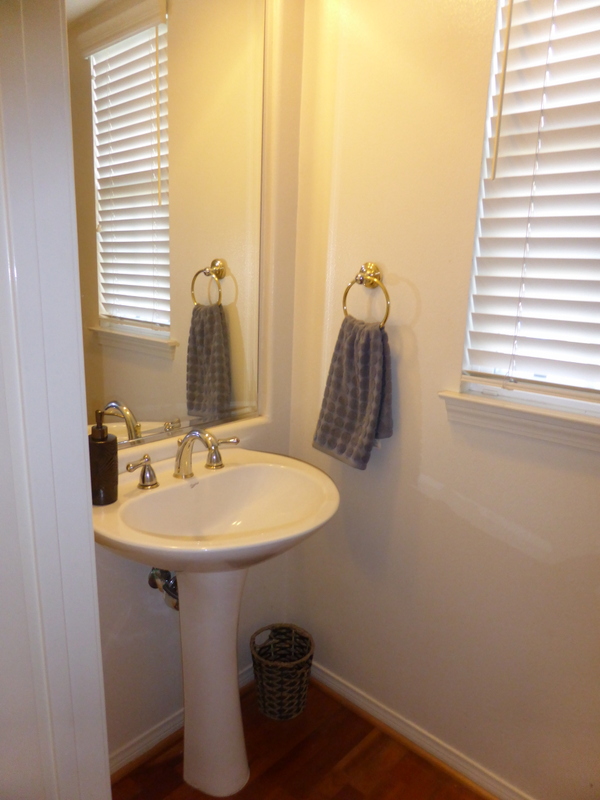
The dining room is just behind the living room, with a large cutout window between the two. It has a window facing the side of the house and, currently, one wall is all mirrors. The room is somewhat narrow and doesn’t have a lot of space for a hutch.
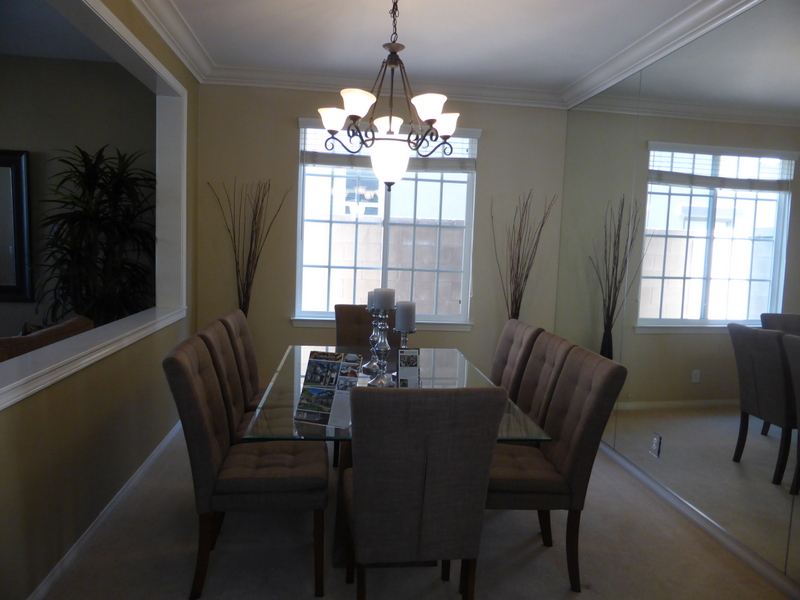
The hallway leads back to the kitchen and family room. There is a small breakfast nook tucked in along the way, with windows looking to the courtyard.
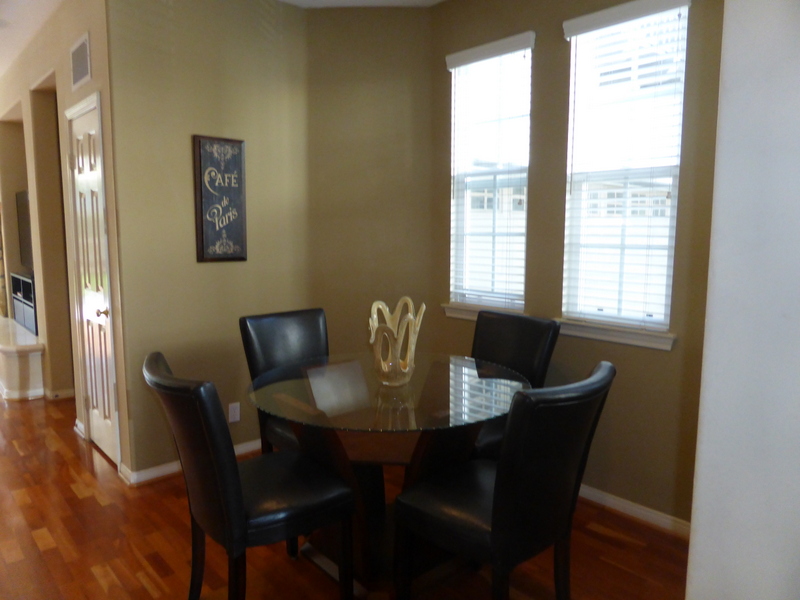
The kitchen island is crescent-shaped, with seating for up to four. The sink and dishwasher are in the island as well. The counters are a light-colored Corian, the cabinets are cherry and the appliances are white. It includes a double oven and separate cooktop. Numerous cabinets and a walk-in pantry offer plenty of storage.
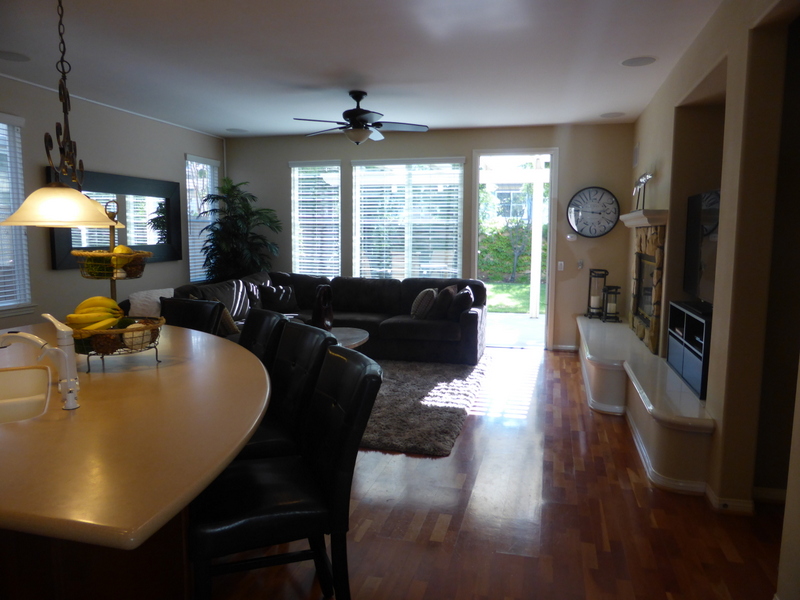
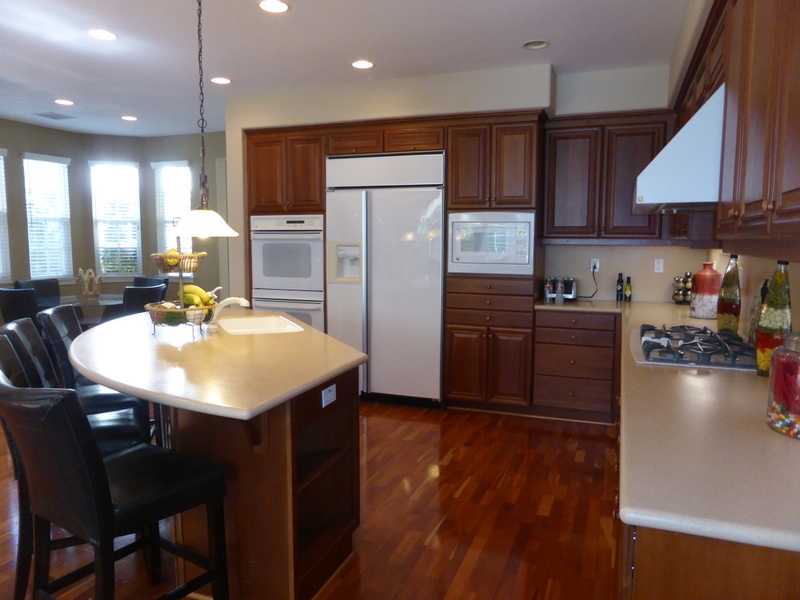
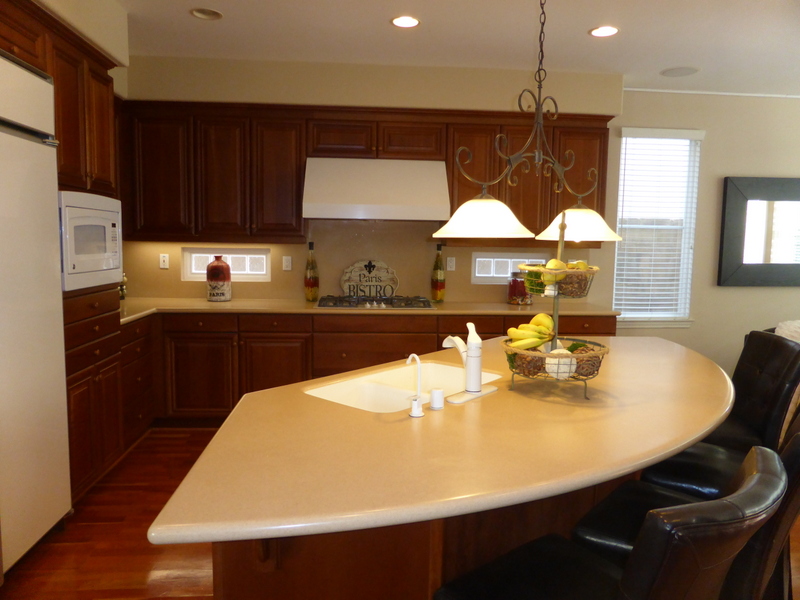
The family room has numerous windows facing the side and back of the home. One wall has a stone fireplace and a long, raised hearth. It also has a recessed area for the TV. Garage access is just off the family room.
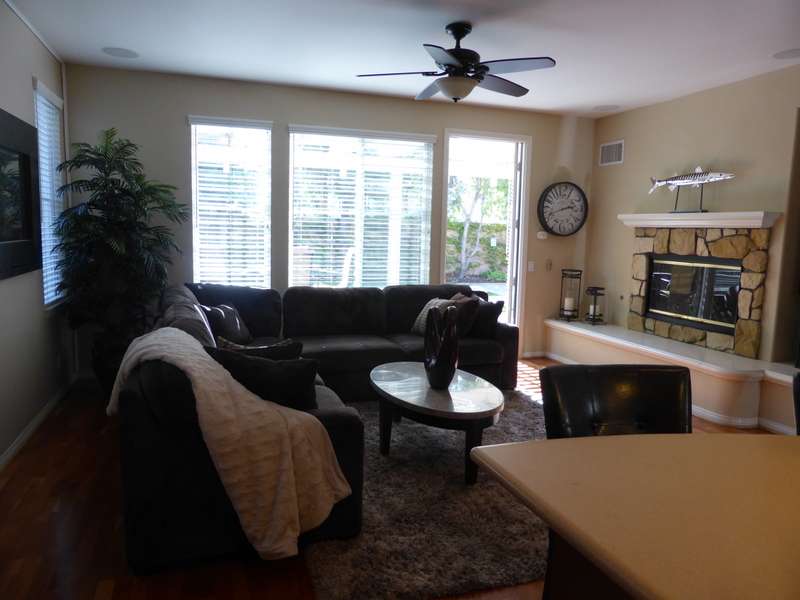
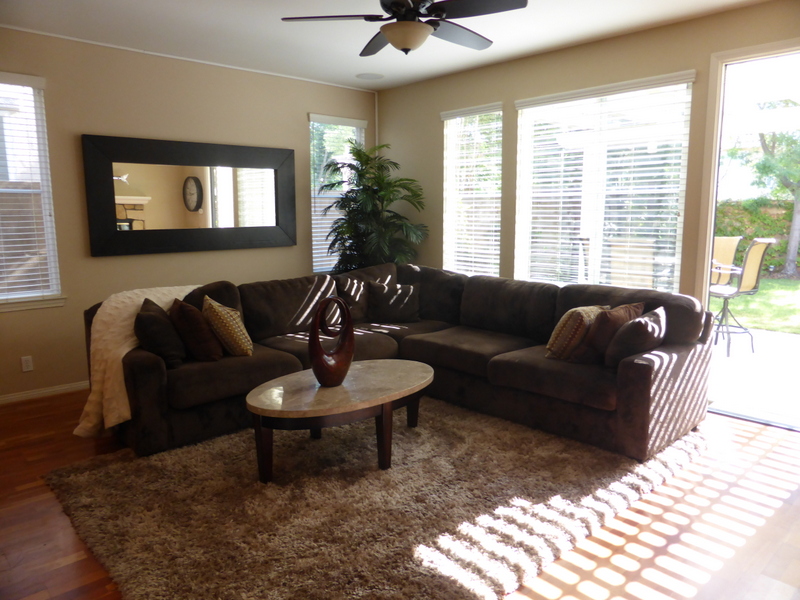
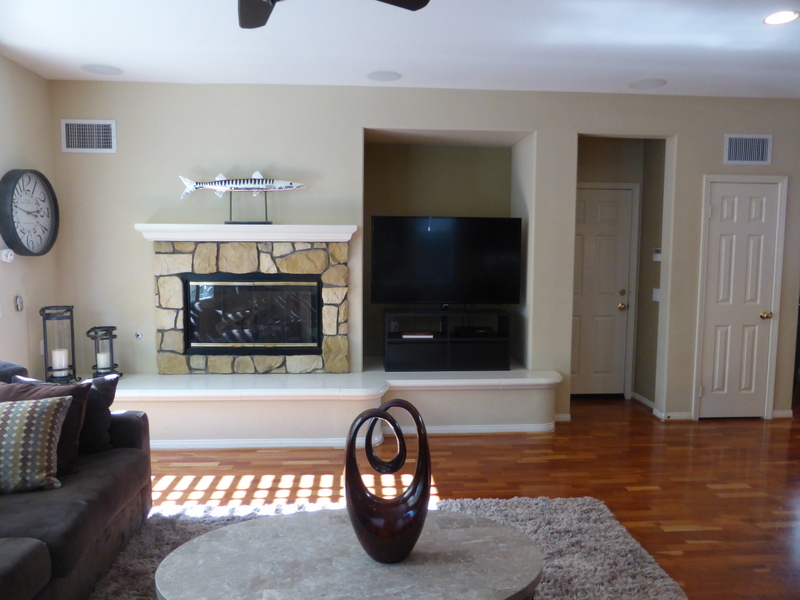
The backyard includes a small, detached guest house. It includes a single room with a large, walk-in closet. It has an en-suite bathroom with one sink and a shower/tub combo. Everything has basic white tile but is in good condition.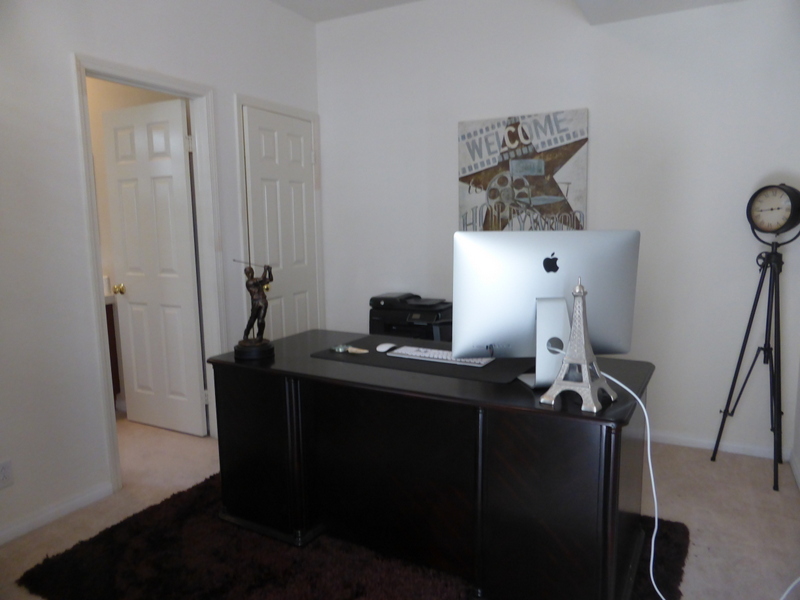
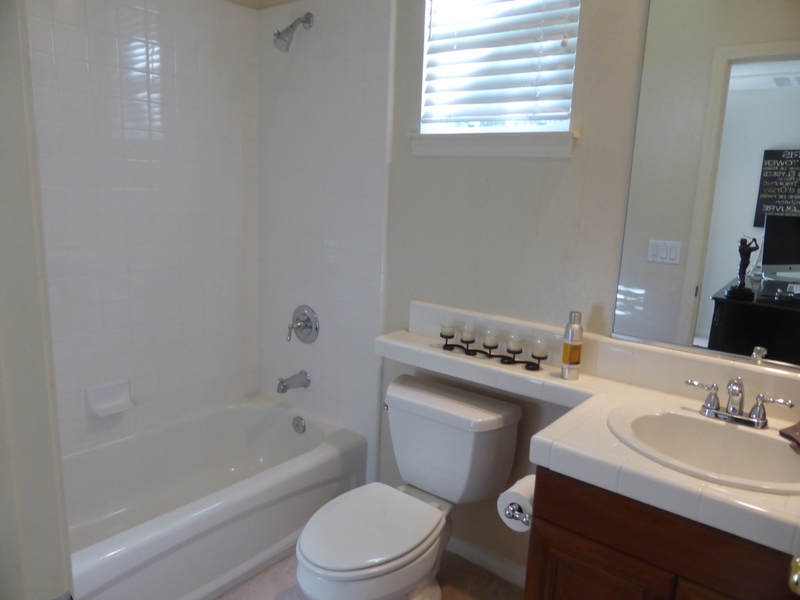
The backyard itself is a nice size. It has a covered patio, a big grassy area, and an above-ground Jacuzzi.
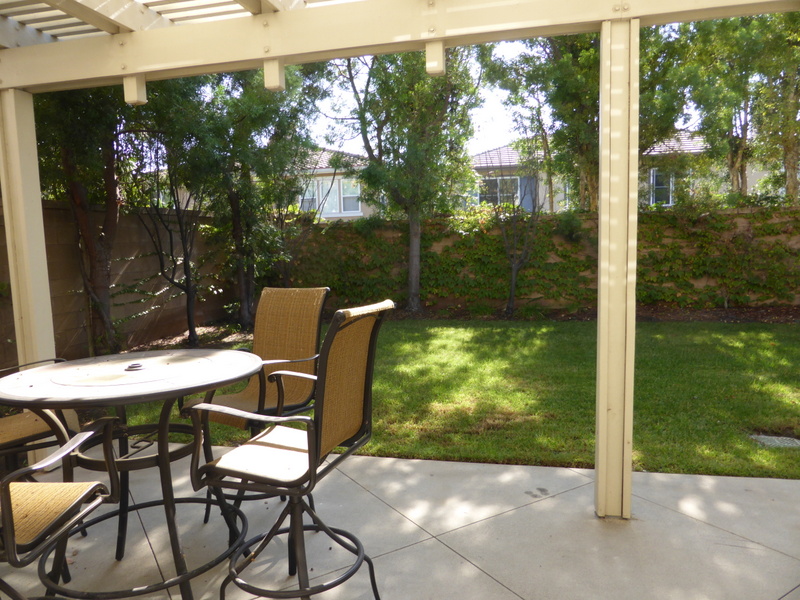
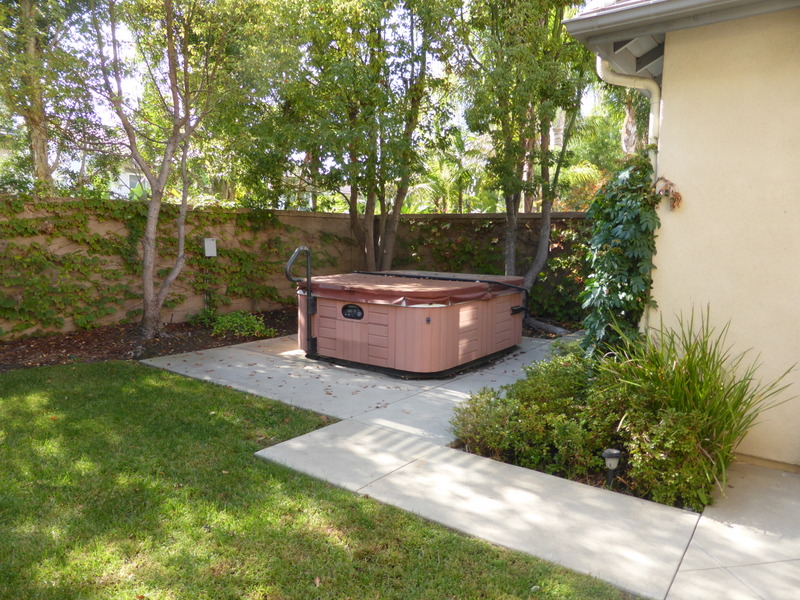
Upstairs, the home has four bedrooms and a small library/bonus room. Located just at the top of the stairs, this room has small windows on two walls, bringing in light throughout the day. A small lofted area in the upstairs hallway includes a built-in desk and bookshelf.
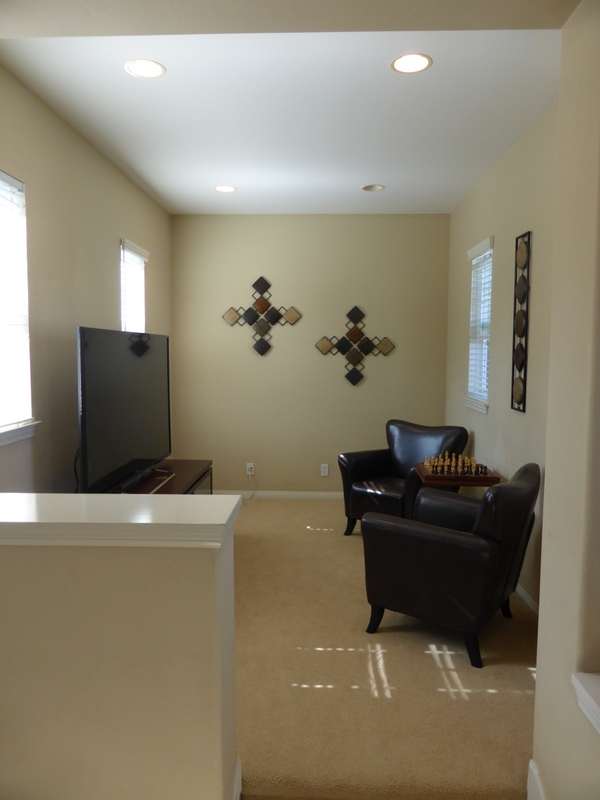
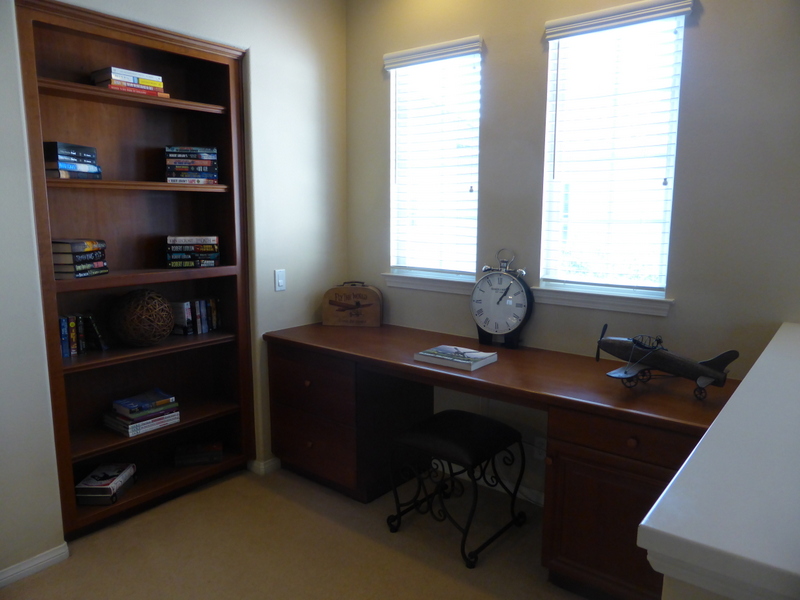
All three secondary bedrooms are pretty comparable. Each has a sliding, mirrored closet and a ceiling fan. The first has French door leading to a Juliet balcony overlooking the street. The second bedroom actually has two separate closets and just one window facing the side of the house. The third bedroom is a little smaller than the others and has the smallest closet.
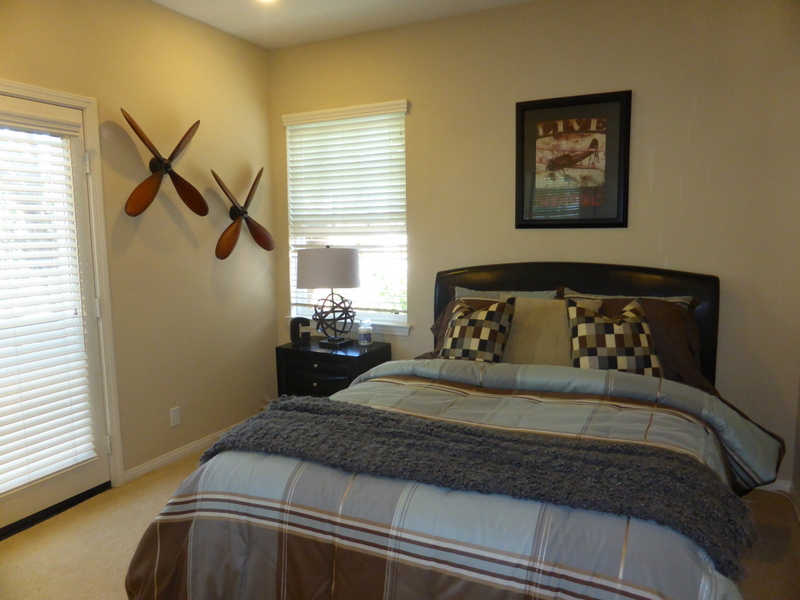
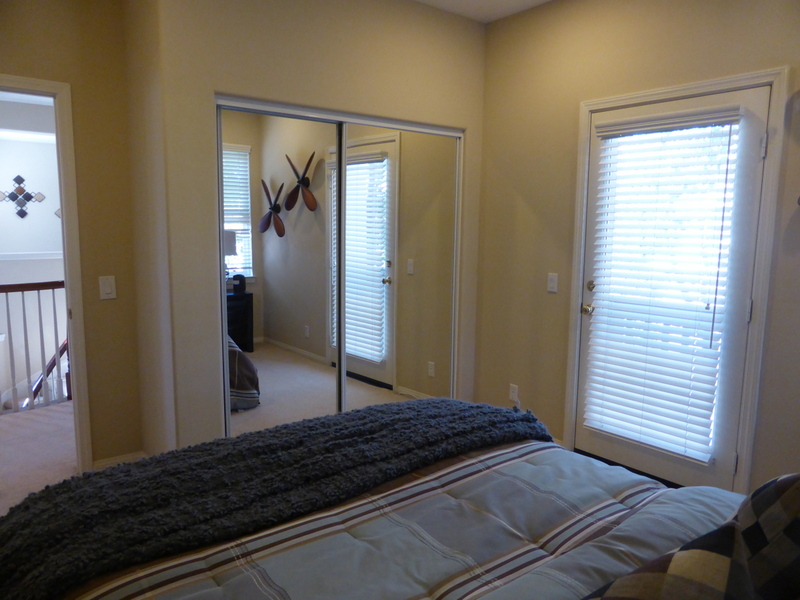
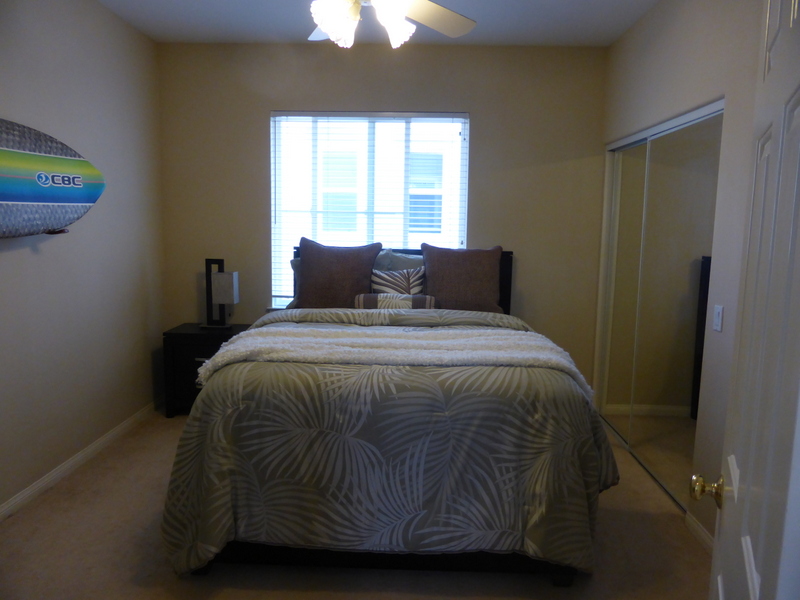
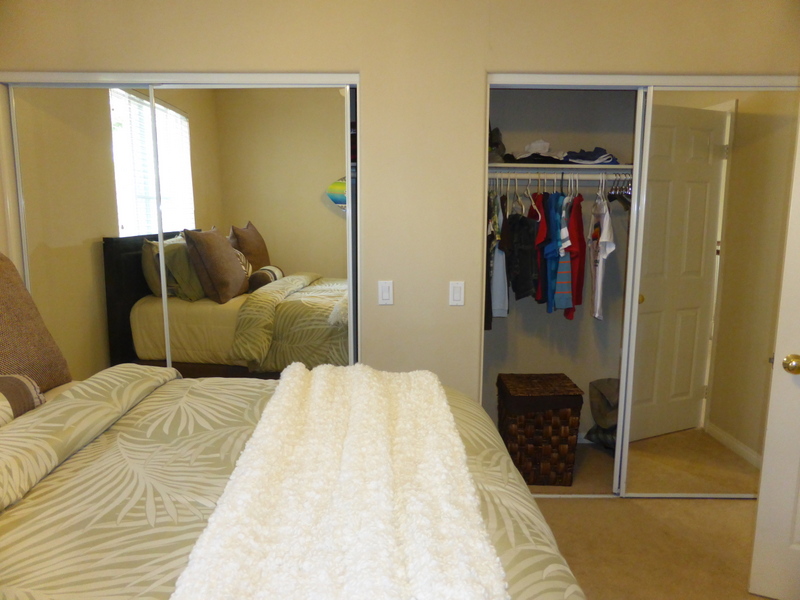
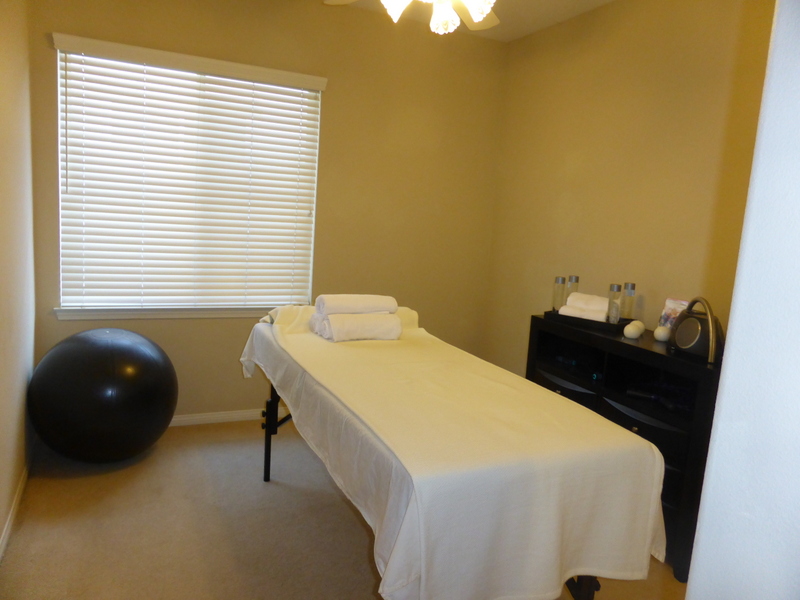
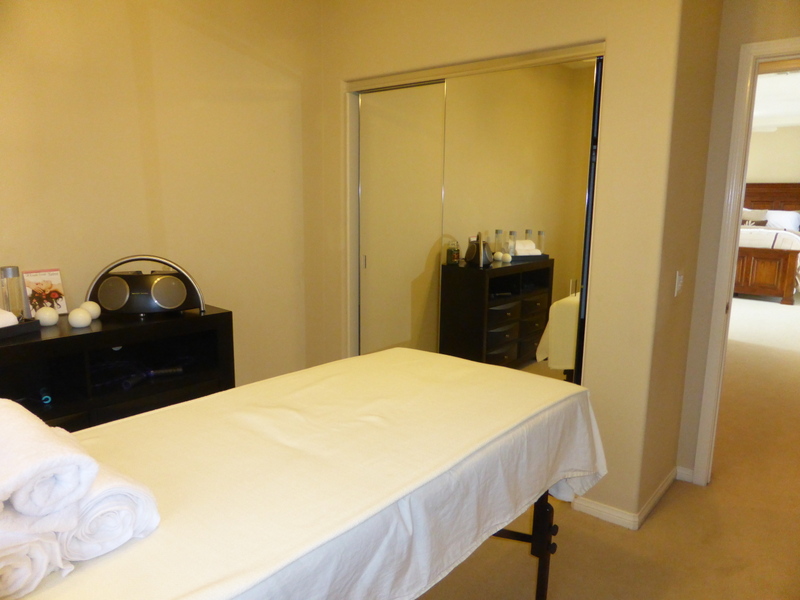
All three bedrooms share a hallway bath that includes two sinks. The shower/tub combo is through a separate door and has slightly upgraded tile rather than the basic white. A laundry room next to the bathroom has side by side machines, a sink with counter space, and several upper and lower cabinets. There is a separate linen closet at the end of the hall.
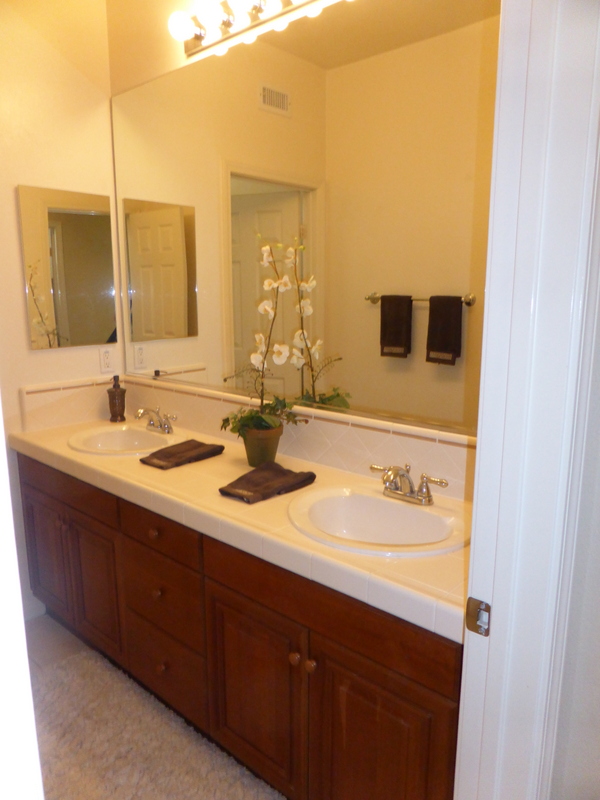
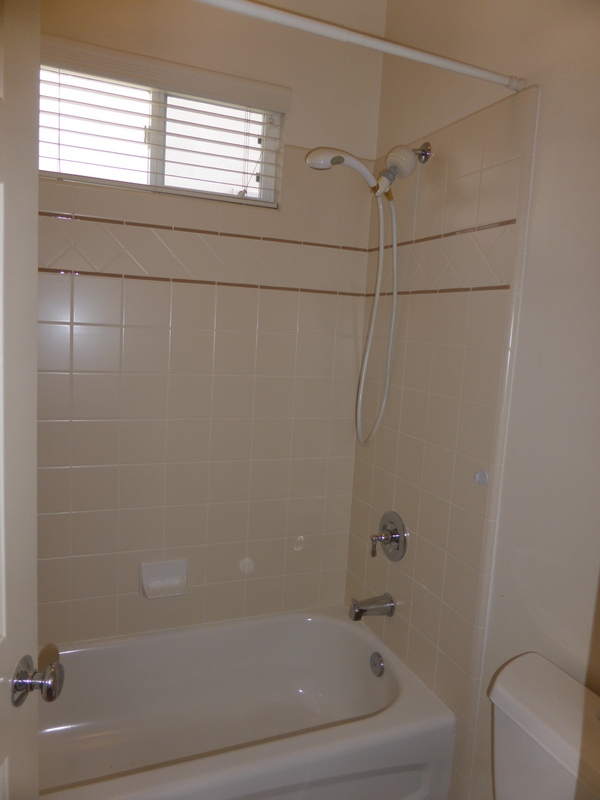
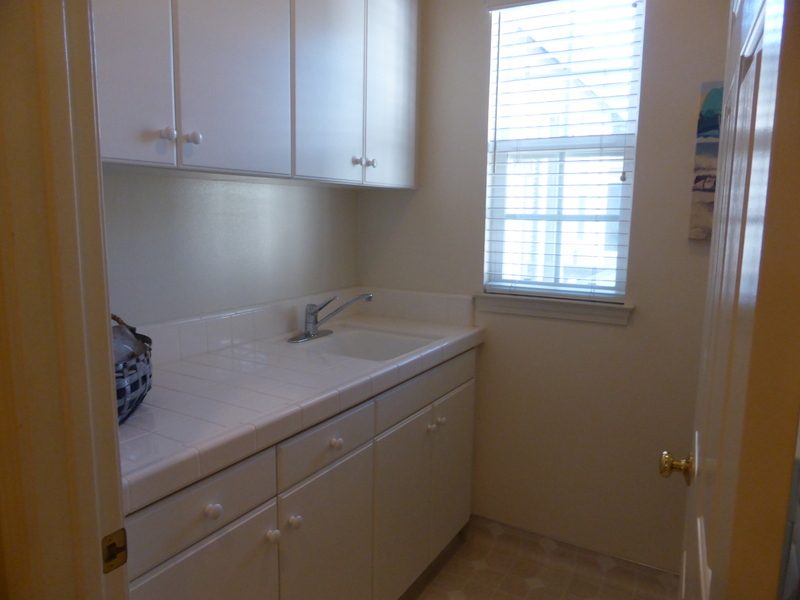
The master bedroom has several small windows throughout the room and a Juliet balcony facing the courtyard. It includes a small retreat in one corner with a recessed area for an entertainment center.
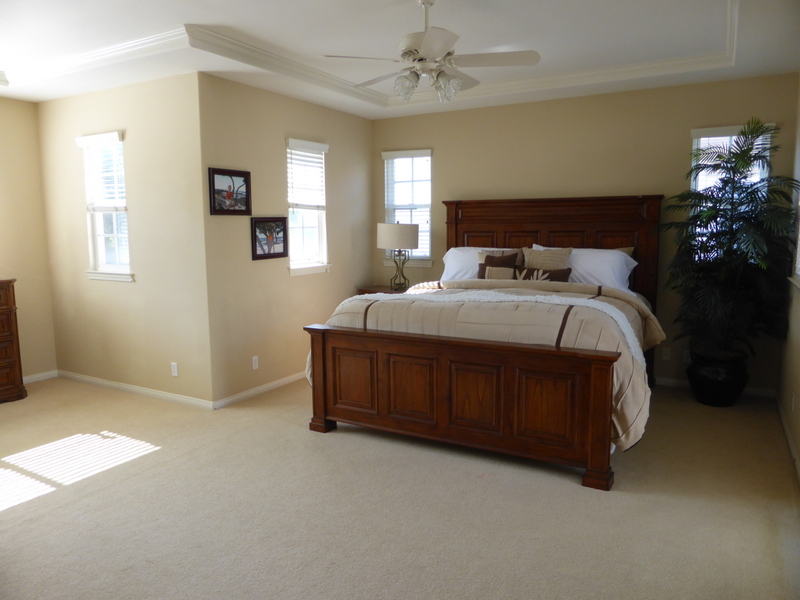
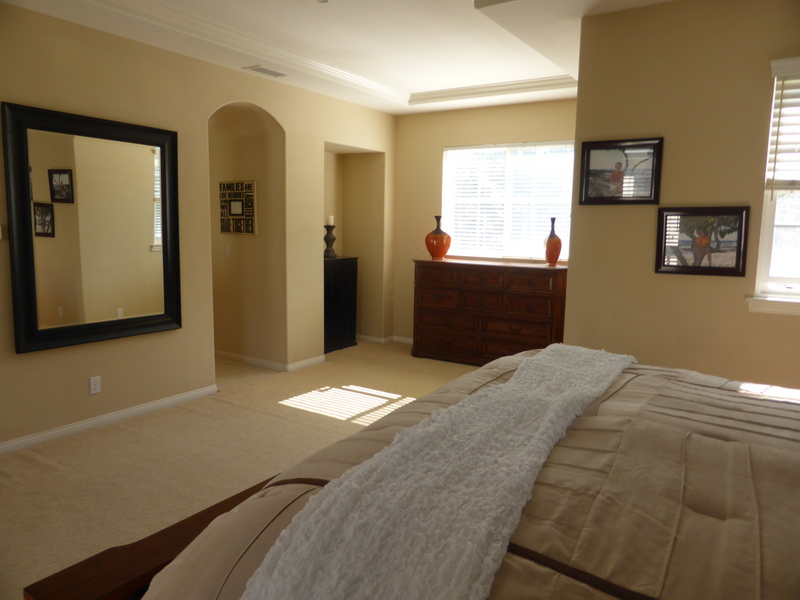
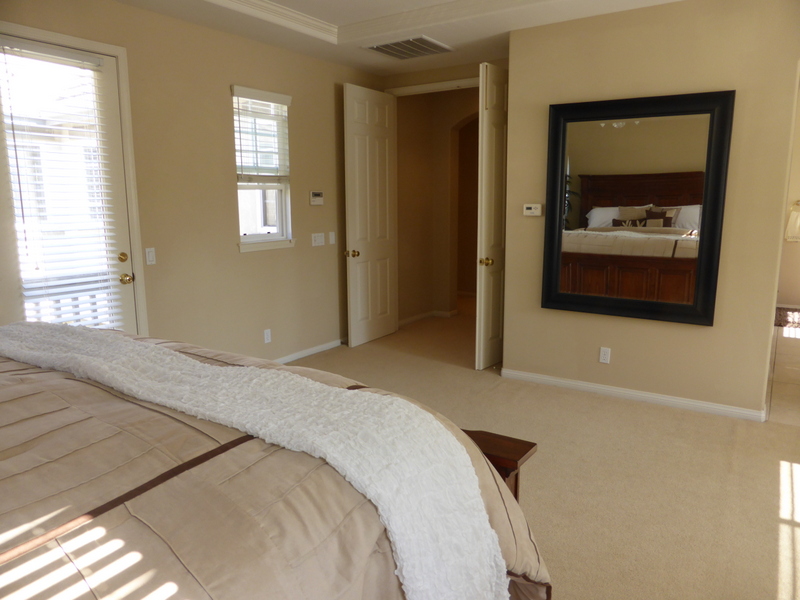
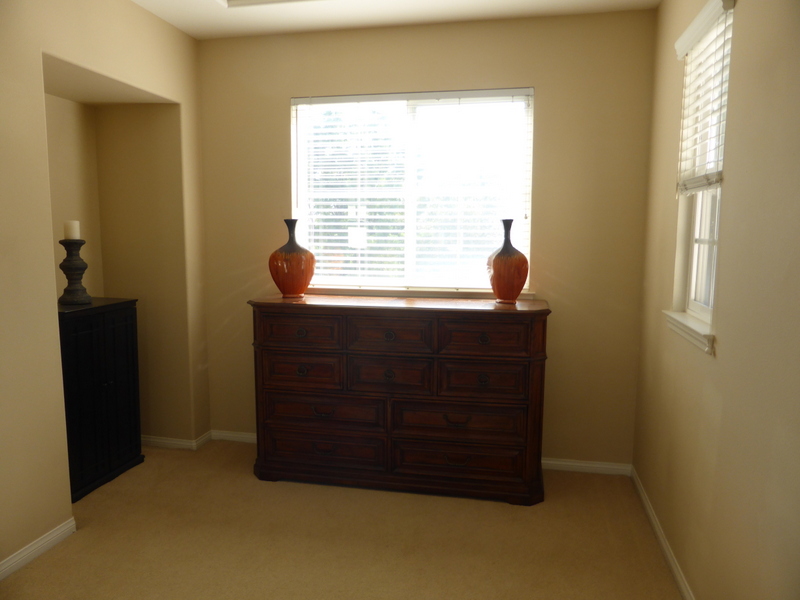
The master bath has two sinks, each in its own vanity, with a dressing table between them. Like the other bathrooms, the counters here are basic white tile. The shower and tub are side by side, with a bit of decorative tile. The walk-in closet sits at the back of the bathroom and has built-in organizers throughout.
