Today I saw 6 Quebrada, a single level house in Windstream’s gated community. The home is nicely situated on a quiet cul-de-sac street just down the street from the button-coded gate entry. Windstream is divided into three gated sections so it limits the amount of car traffic although pedestrian traffic is not limited between the sections. 6 Quebrada is found in one of the smaller portions that consist of 2 short cul-de-sac streets and just steps from the community pool and Hicks Canyon Trail.
| Asking Price: | $950,000 |
| Bedrooms: | 4 |
| Bathrooms: | 2 |
| Square Footage: | 1,995 |
| Lot Size: | 5,250 sq ft |
| Price per Square Foot: | $476 |
| Property Type: | Residential, Single Family |
| Style: | One Level |
| Year Built | 1980 |
| Community: | Northwood, Windstream |
| Days on Market: | 12 |
| HOA Fees: | $174/mo |
There are no Mello Roos.

One-level homes are in high-demand and Windstream offers a 4 bedroom remodeled home with smooth ceilings, new flooring, clean paint, completely remodeled kitchen, remodeled fireplaces, new windows and window treatments, custom skylights and updated bathrooms. Two of the four bedrooms have been converted into an office and entertainment room, but can be converted back to bedrooms if desired. The bathrooms have a mix of original and updated features, and some buyers may wish to update the tile in the bathrooms.
Upon entering the wood double doors the vaulted ceilings with skylights in the living room provides a spacious, light feel to the living and dining rooms. The floors are a distressed wood throughout the home, apart from the carpeted bedrooms and partially tiled bathrooms. To the right is a step-down living room with re-modeled fireplace. The room opens up to the dining area, which can fit a good size dining table.


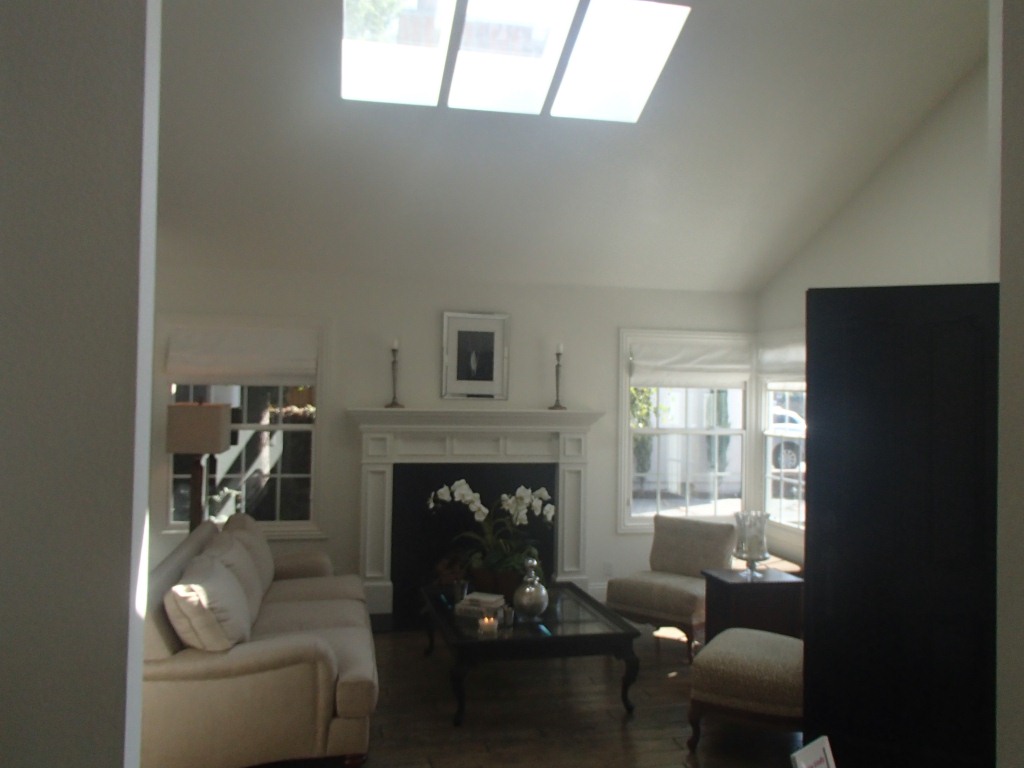
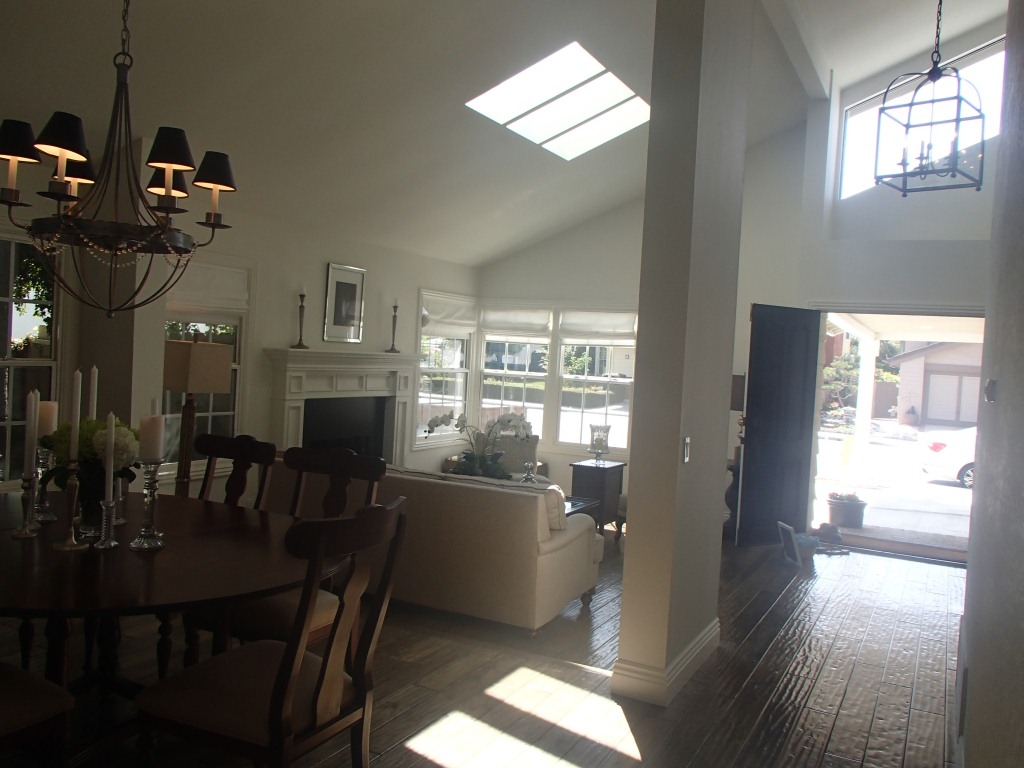
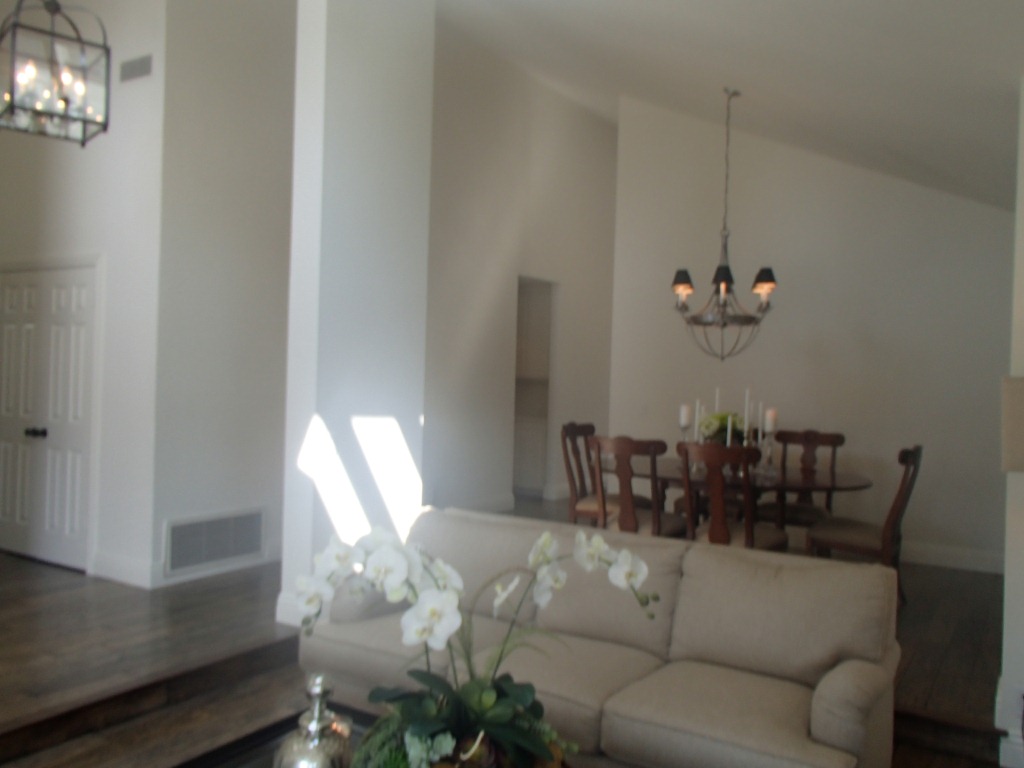
To the left is a short hallway with the coat closet, laundry room and one of the bedrooms, which has been converted into an entertainment room. The laundry room is in a small hall nook that has cabinets above the side by side laundry machines and the garage entrance. Next to the laundry area is a bedroom with vaulted ceilings and a skylight. It has been converted into an entertainment room with a converted closet that is used as a wetbar.
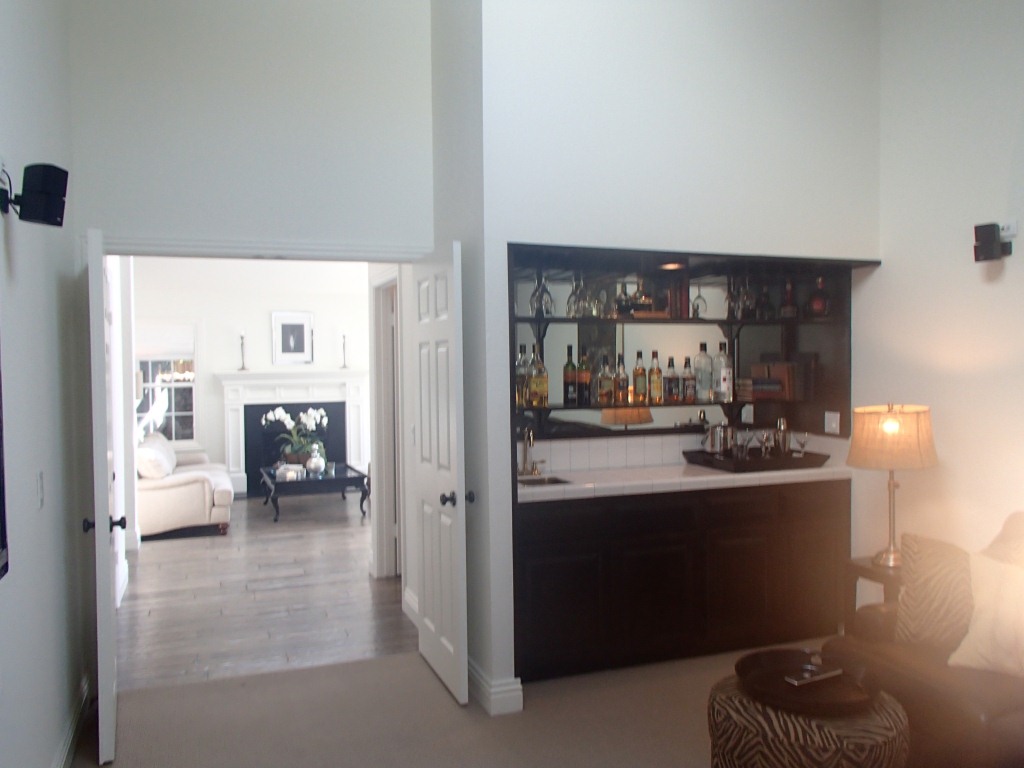
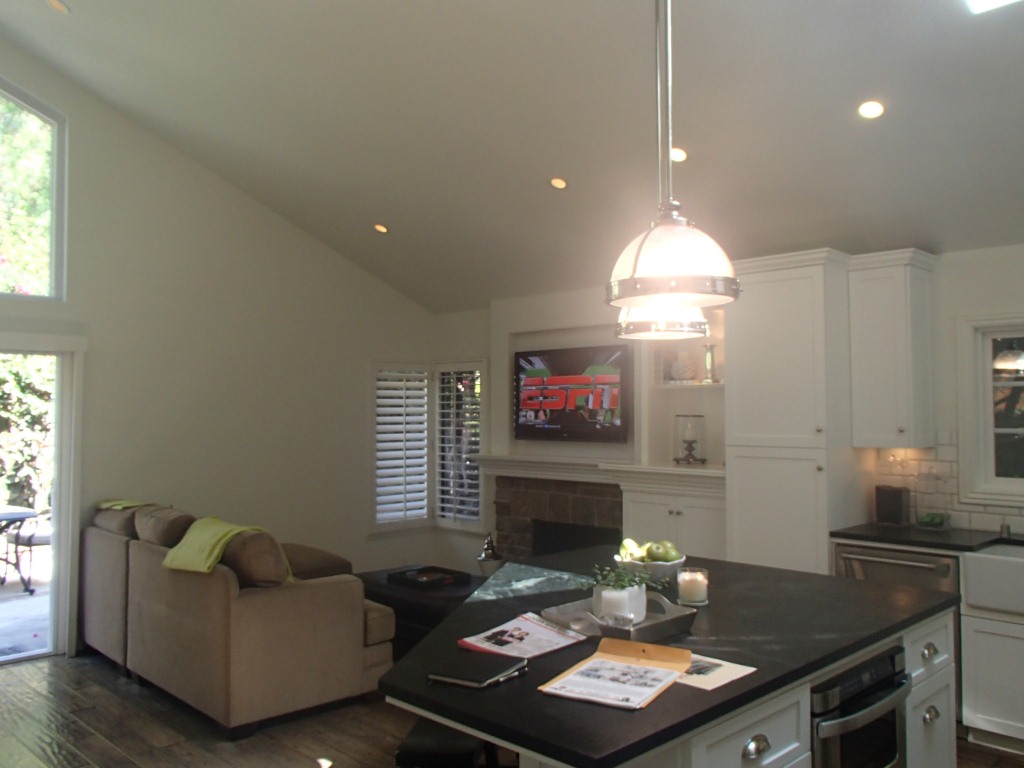
Behind the dining room wall is the remodeled kitchen and family room with vaulted ceilings and a large skylight which brings in additional natural light. The kitchen has custom cabinetry, soapstone countertop and stainless steel appliances. The kitchen has a large island with space for bar seating. With the new pantry and built-in bookshelf between the family room’s fireplace and kitchen, it limits the space in the family room.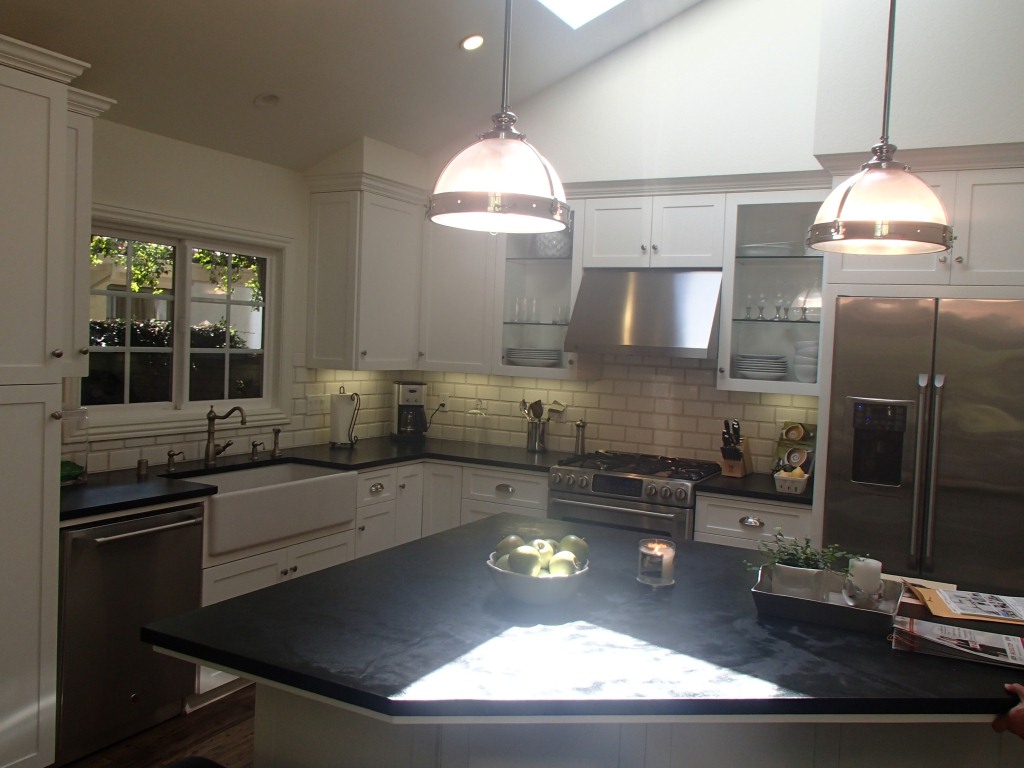
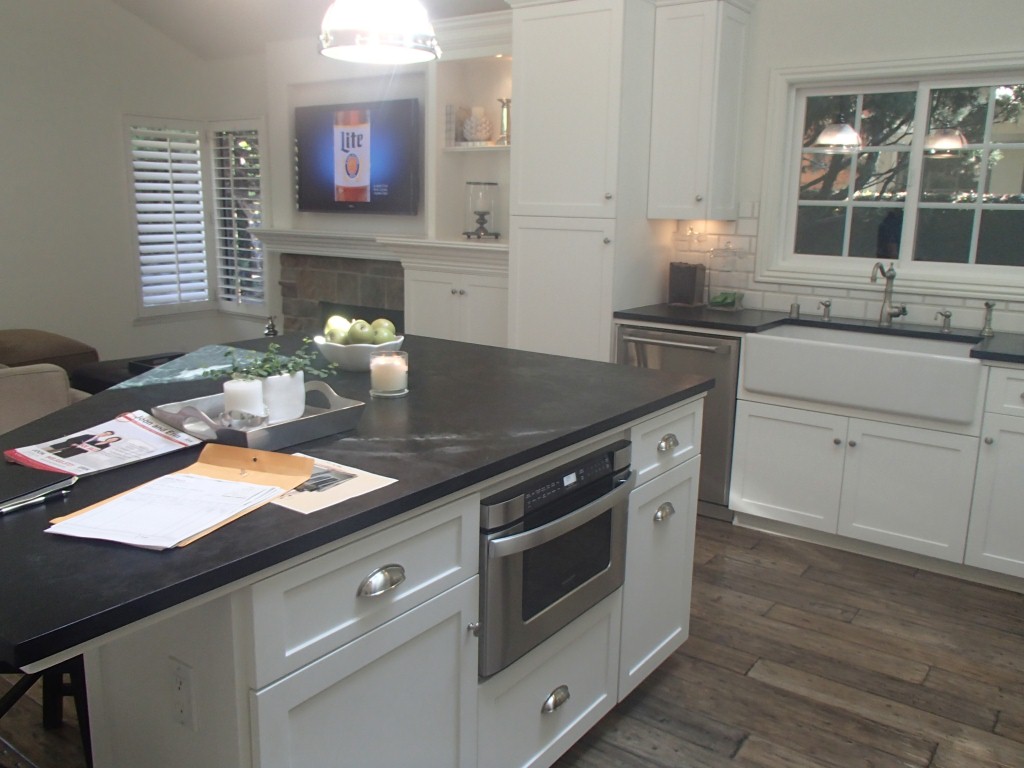
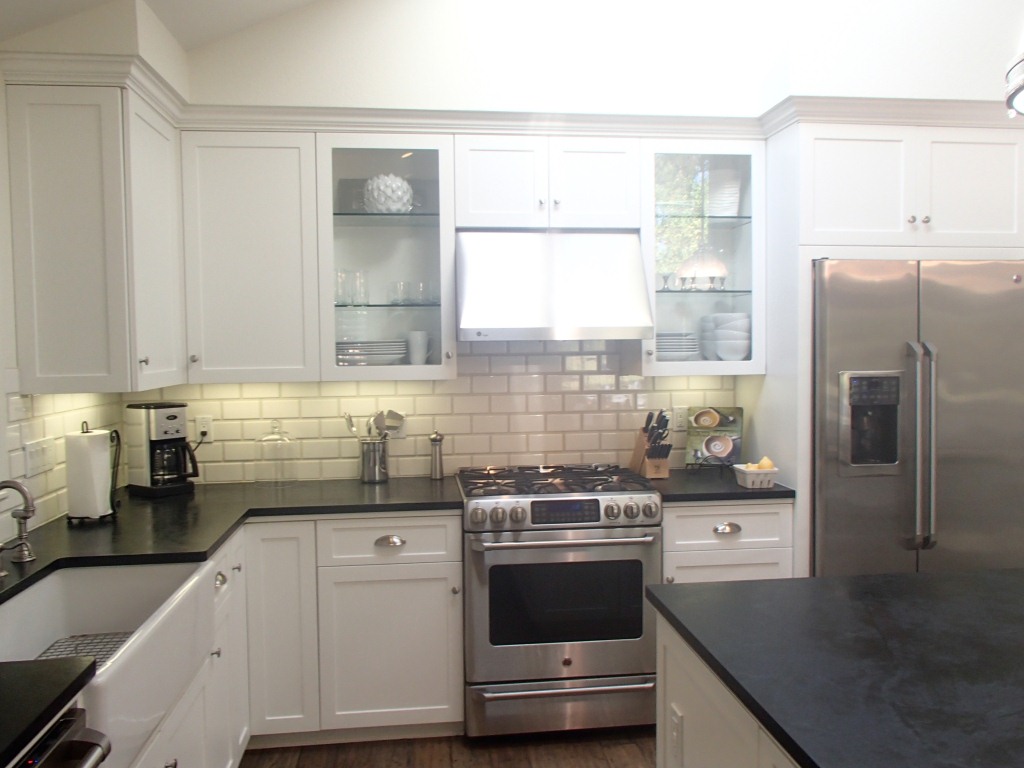
The entire room has recessed lighting and the family room has a remodeled fireplace and a sliding glass door leading to the backyard. There are multiple windows that bring in plenty of natural light. The backyard is a rectangular hardscaped area. The iron fence looks out to the greenbelt and to Hicks Canyon trail. It is a private backyard but has no grass.
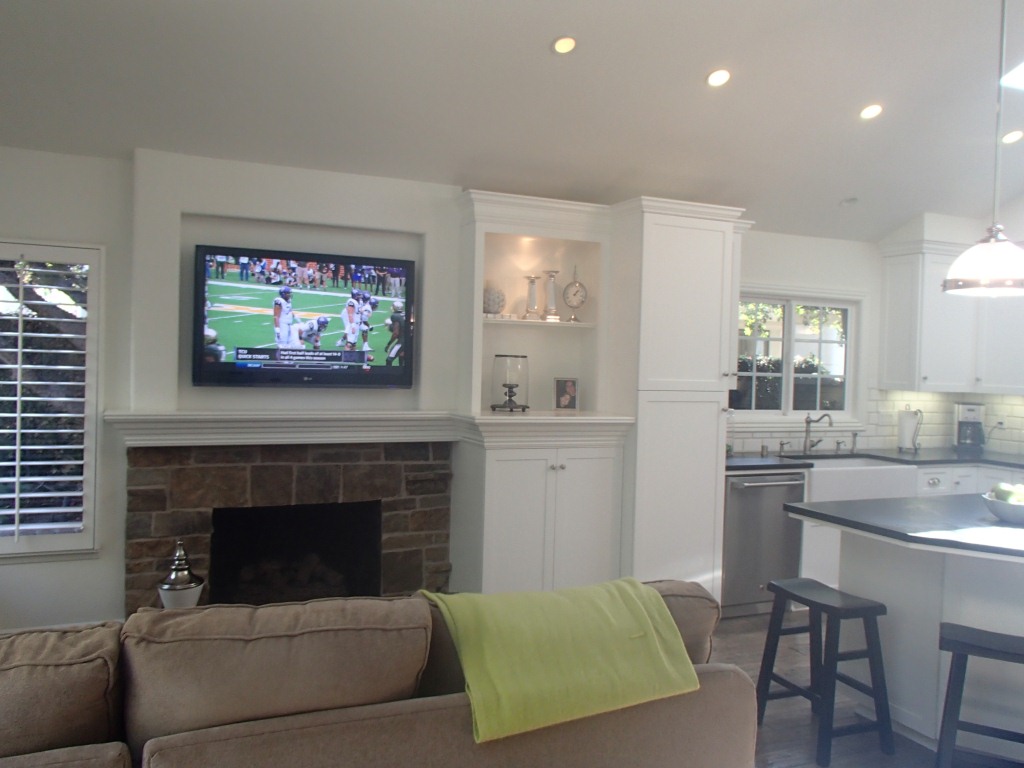
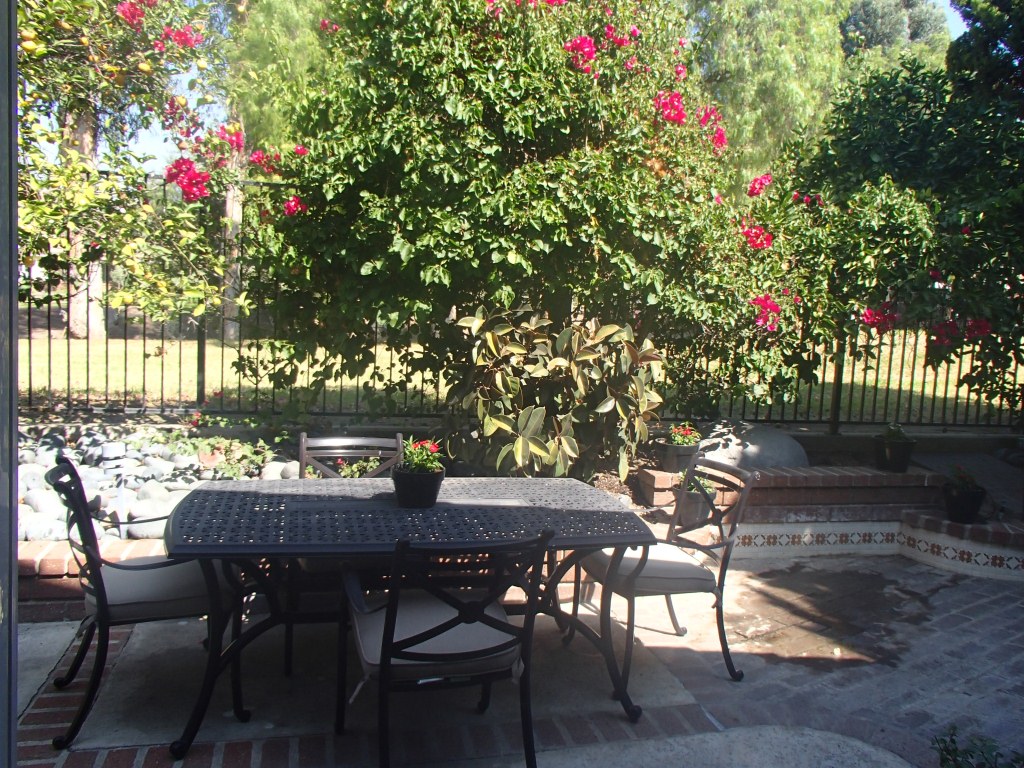
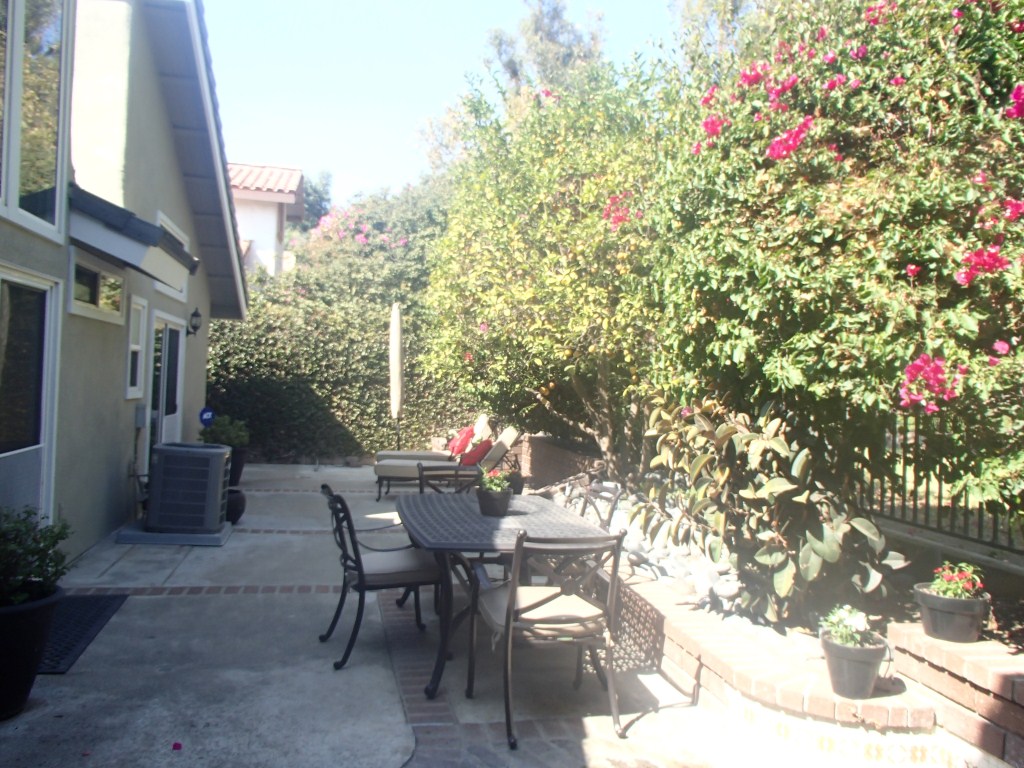
The hallway leading back to the rest of the bedrooms has linen cabinets lining one side of the hallway. The master bedroom is a nice size with vaulted ceilings and a sliding door leading out to the backyard. The bathroom is found through an open entrance. There is no bathroom door which can bring some light into the bedroom if someone is utilizing the sink or shower in the morning/night. There are dual sinks with plenty of counter space, but the countertop has dated tile that matches the shower and the original cabinets have been painted white. The bathroom area also has vaulted ceilings with a large skylight. Carpet runs up to the vanity and shower door. To the right is a nice sized walk-in closet. To the left is the shower and the separate toilet.
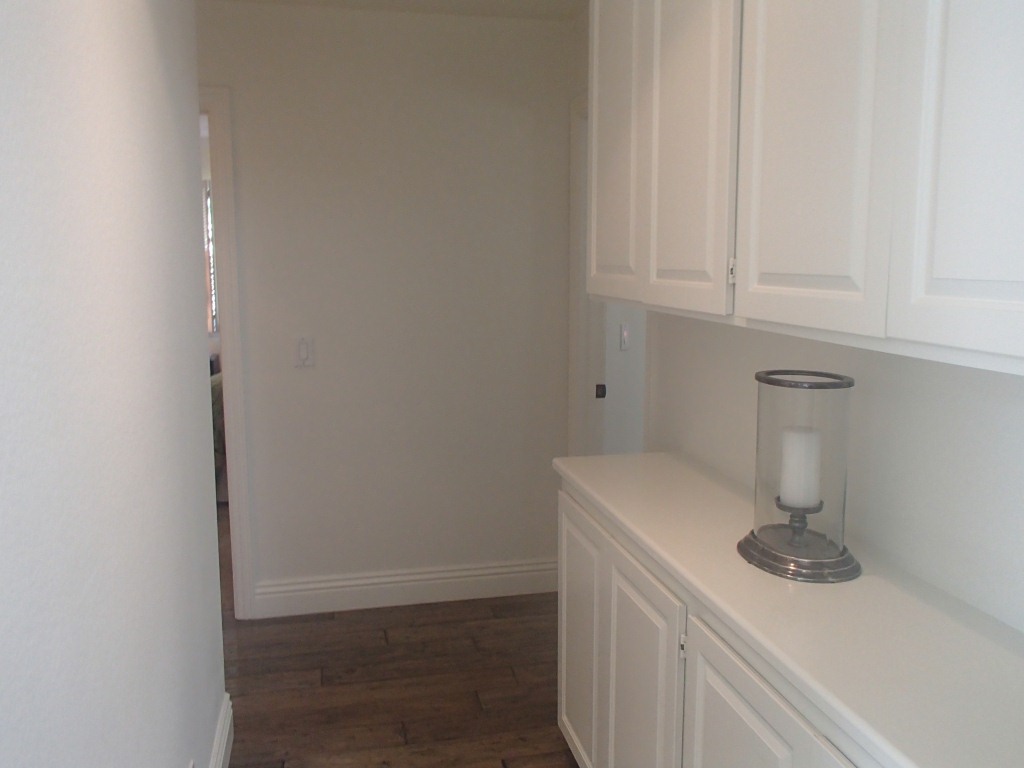
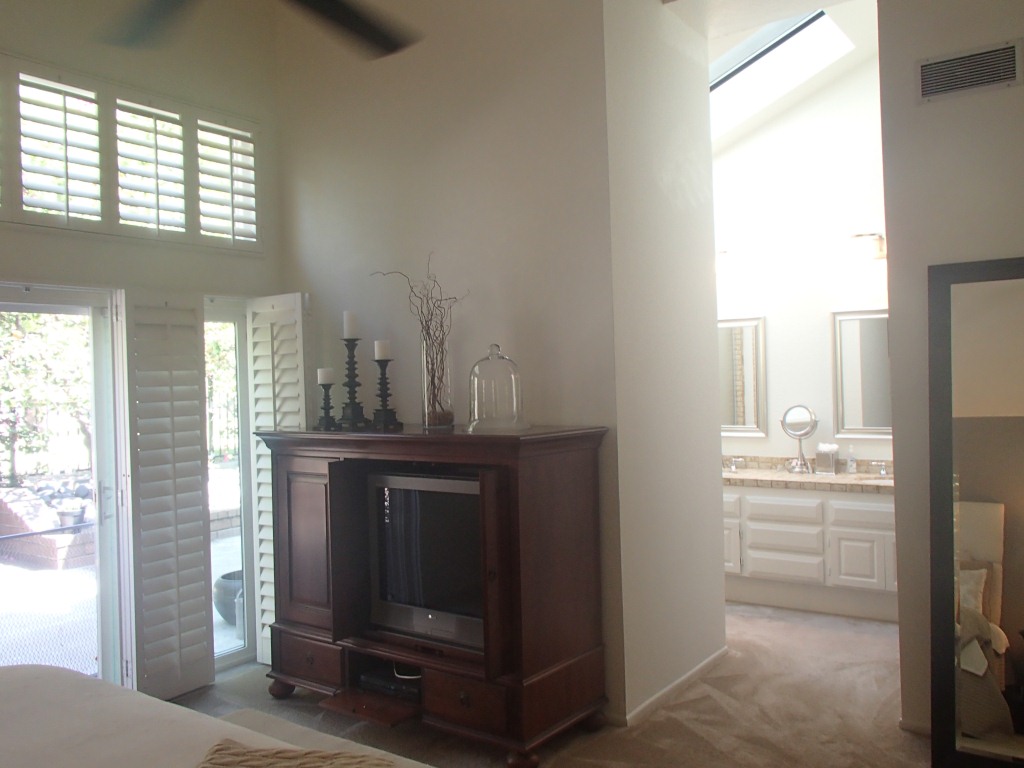
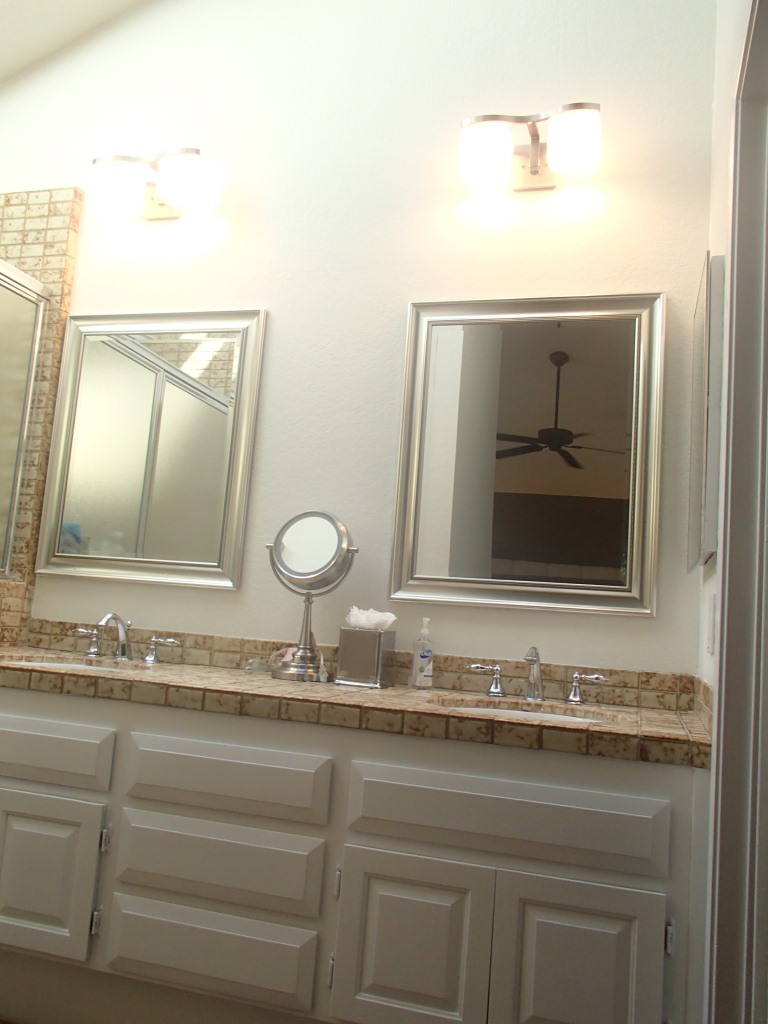
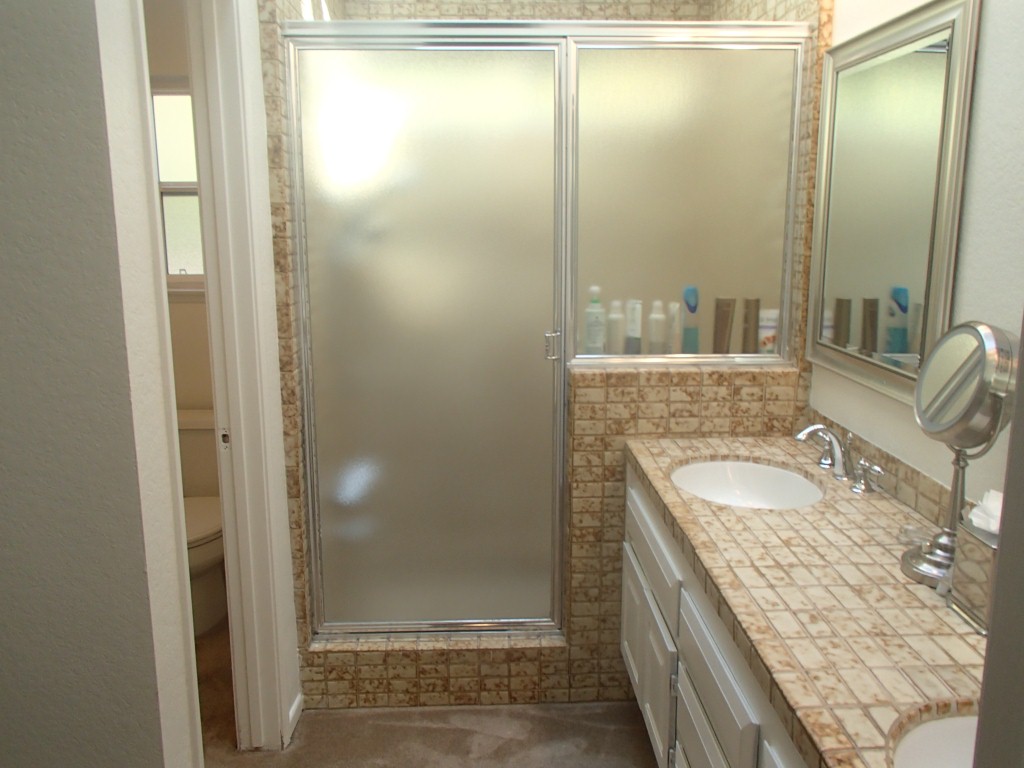
Outside of the master bedroom is a hallway with the bedrooms to the right and shared bathroom to the left. At the end of the hallway is another set of linen cabinets. The first secondary bedroom is a standard size. The last bedroom is the same size with a mirrored closet. It currently has built-in office cabinets and a large desk.
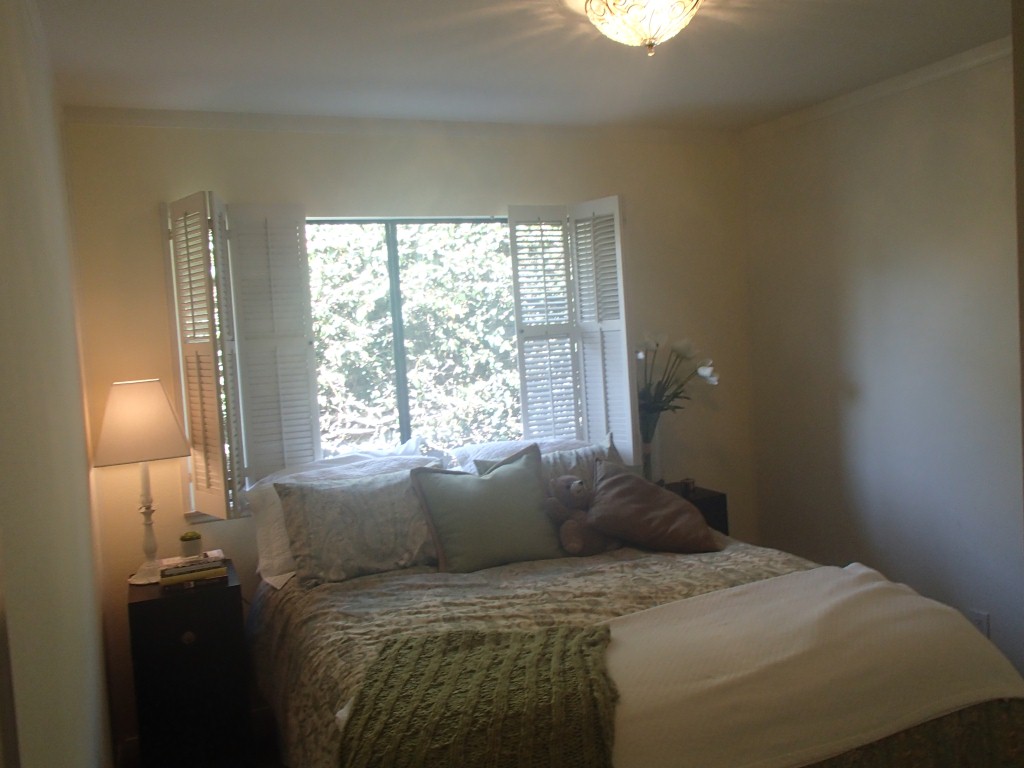
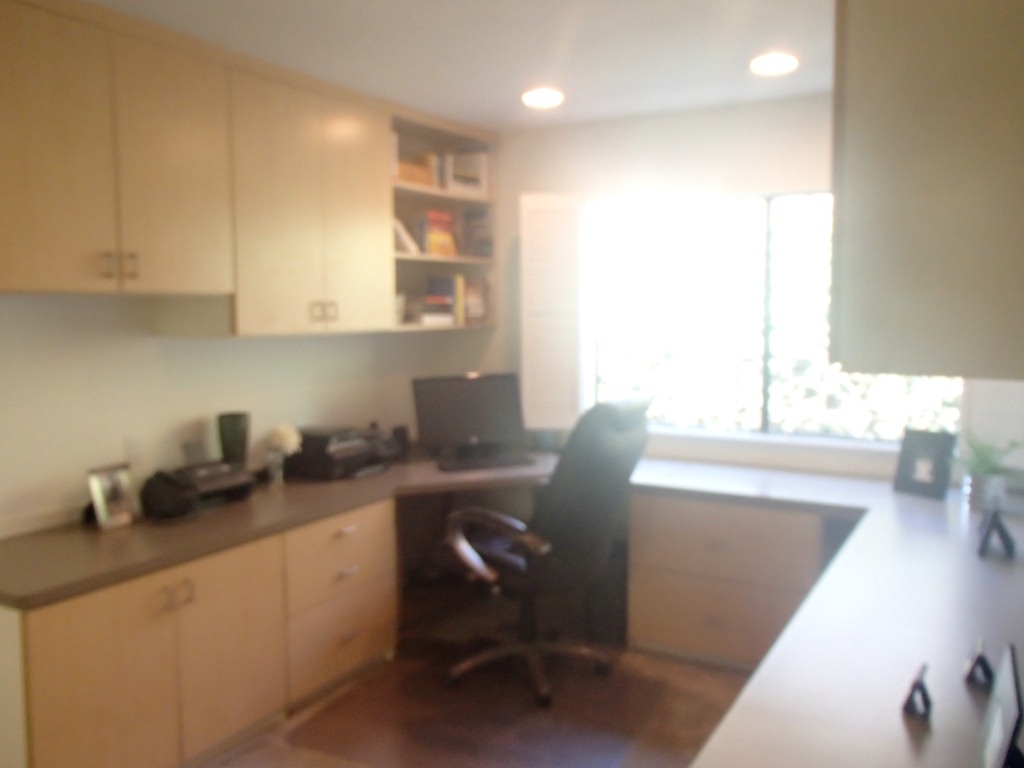
The shared bathroom has a dual sinks and a tub/shower combo. The tile and white cabinets are identical to the master bathroom. The flooring, lighting, hardware and decorative mirrors are updated.
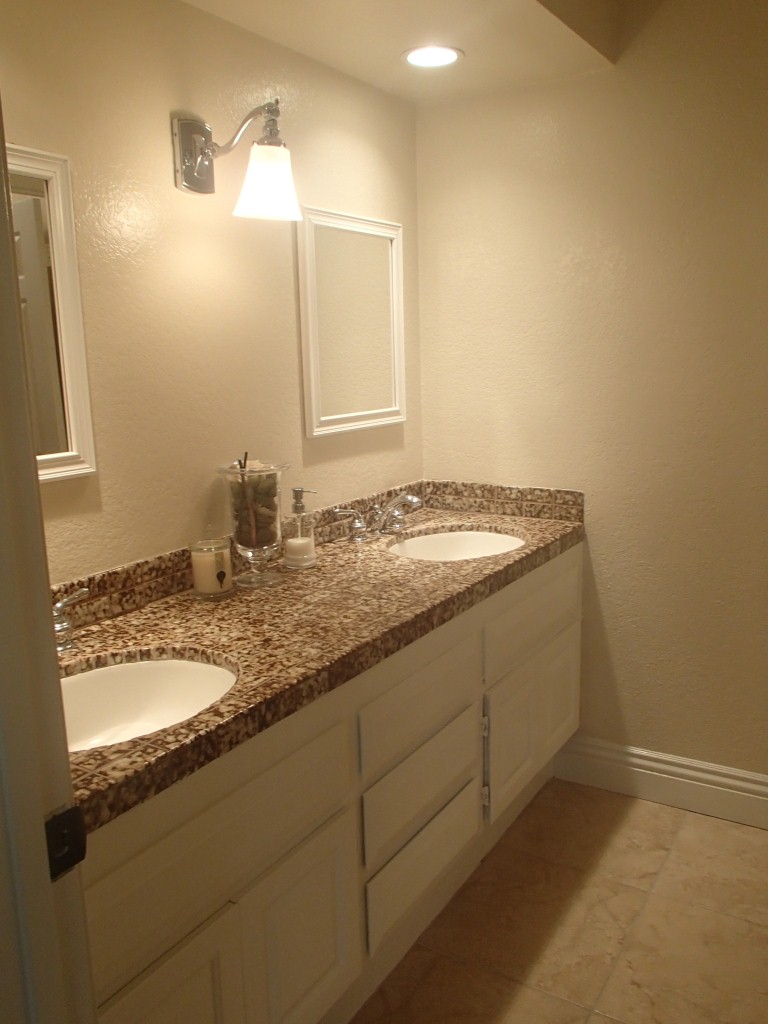 The layout of the house is nice and the vaulted ceilings with custom skylights bring in plenty of natural light and create a spacious feel in all of the rooms. It is move-in ready, but the tile in the bathrooms may be dated for some buyers. The home, being on a gated cul-de-sac street creates minimal traffic for children to play out in the street. The house is walking distance to Santiago Hills Elementary and Sierra Vista Middle schools. It is slated for Northwood High School.
The layout of the house is nice and the vaulted ceilings with custom skylights bring in plenty of natural light and create a spacious feel in all of the rooms. It is move-in ready, but the tile in the bathrooms may be dated for some buyers. The home, being on a gated cul-de-sac street creates minimal traffic for children to play out in the street. The house is walking distance to Santiago Hills Elementary and Sierra Vista Middle schools. It is slated for Northwood High School.