While most houses are selling pretty quickly right now, 9 Blue Ridge has been on the market for 90 days. Recent updates may help move the sale along; however, a few features may still leave buyers uncertain.
The basics:
Asking Price: $850,000
Bedrooms: 4
Bathrooms: 2.5
Square Footage: 2,710
Lot Size: 6,098
$/Sq Ft: $314
Days on Market: 90
Property Type: Single Family Home
Year Built: 1979
Community: Northwood
There are no HOA dues or Mello Roos.
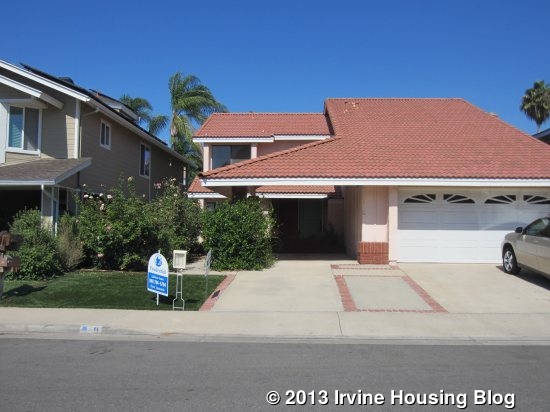
Over the course of the 90 days, the price has dropped from 898,000 to 865,000 and now to the current price of $850,000. They also scraped ceilings, removed wallpaper and painted the entire interior.
Currently, the two car garage is carpeted and used as an office. It has wood-paneled walls. A storage area in the ceiling can be accessed from the bonus room above. For those wanting to keep the garage as is, there is also a covered carport located in the extra-wide driveway.
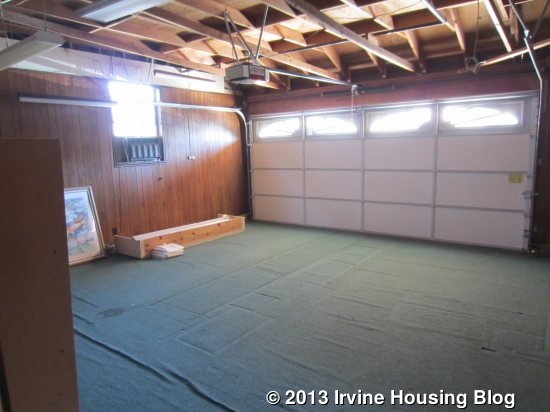
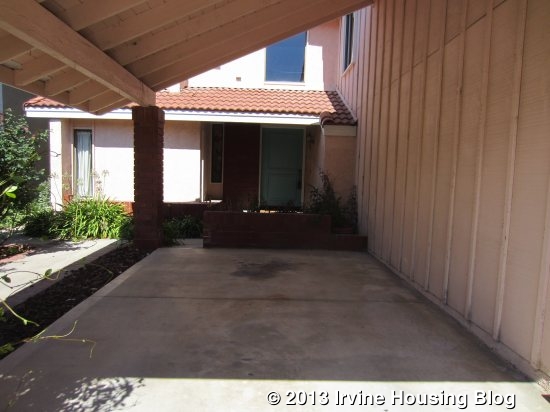
The entry hall is covered in very dated-looking tile that introduces the combination of old and new in the home. While some nice upgrades have been made, other parts of the home are still original. There are new windows downstairs and old ones upstairs. The kitchen is newer but the bathrooms are original.
From the entry, there is a family room to the right and a living room straight ahead. The family room has two large windows and a sliding door facing the side of the house. The carpet is in decent condition. A door leads to the laundry room (old flooring, no sink) and garage access.
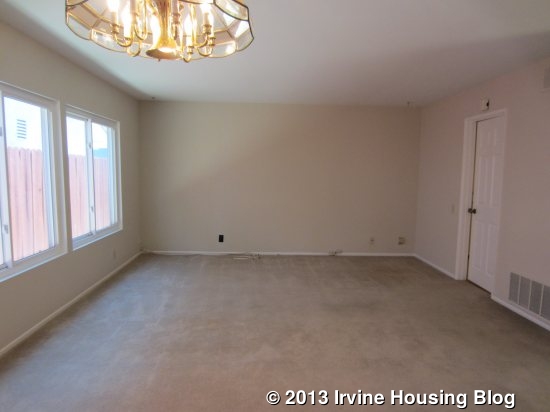
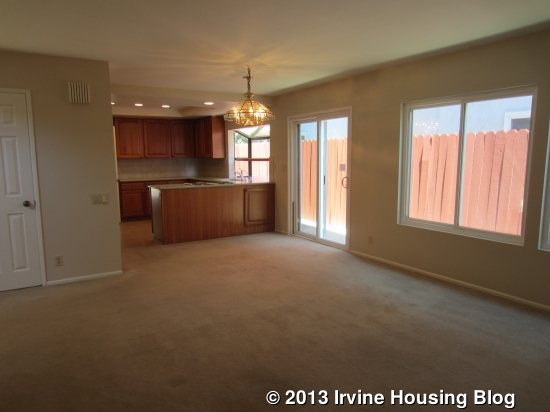
The room flows directly to the kitchen, separated by a peninsula. There is space for a casual dining table between them with a chandelier above. The kitchen was updated 10 years ago. Corian counters, a tile backsplash and newer tile floors replaced the original tile. The cabinets were redone as well. White appliances include a four-burner stove in the peninsula, a trash compactor, a dishwasher and a double oven. There is a good-sized pantry and plenty of cabinet space. The garden window is the only downstairs window that wasn’t replaced.
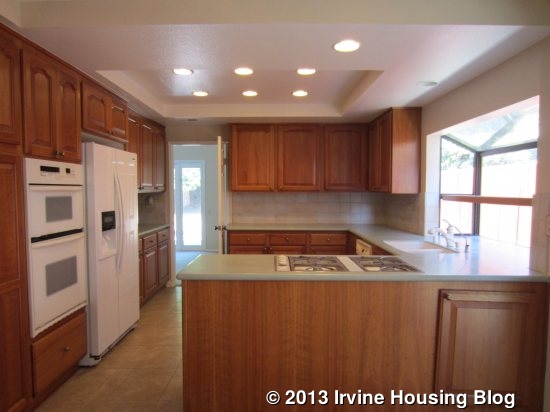
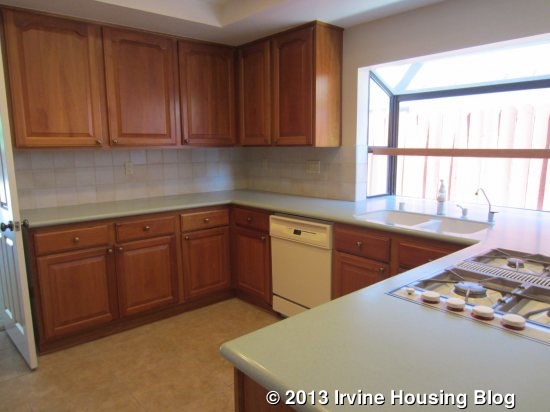
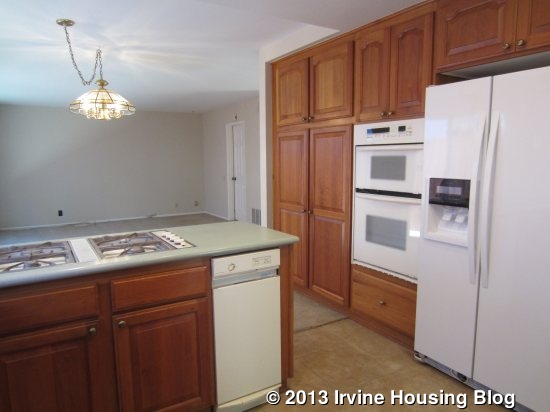
A doorway at the back of the kitchen leads to the dining room, which is carpeted and has vaulted ceilings. It connects to the large living room, which runs across the back of the house. An old, brick fireplace anchors the living room with single French doors on either side. The carpet here is also in decent condition and, like the dining room, it has high ceilings. Both the living and family rooms are a couple of steps below the entry hall.
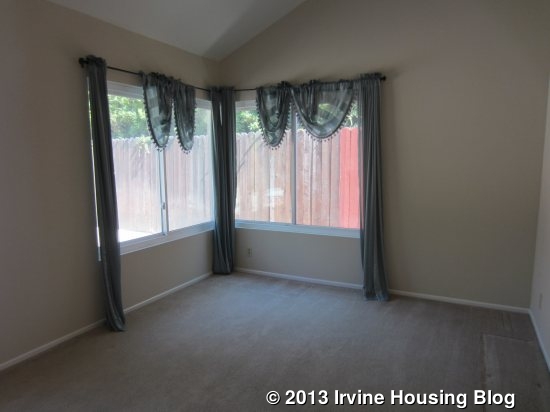
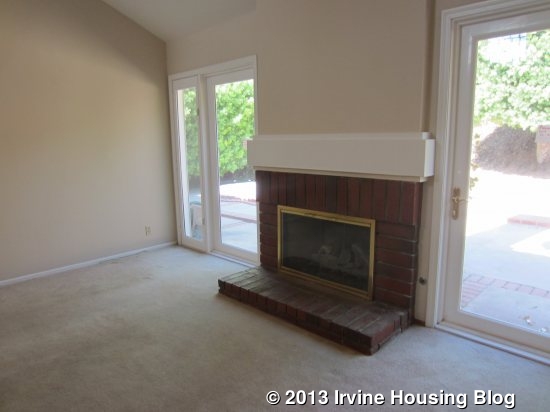
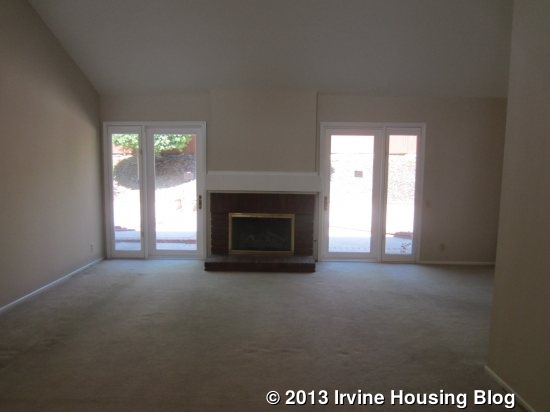
The lot is relatively large for the area at almost 6,100 square feet. The backyard is mostly paved, with a sloped, dirt-covered area at the back. There are very few plants and the whole thing looks really drab. A large crack runs across the cement and there is a weathered, wooden fence along one side. The Jacuzzi hasn’t been used in many years and the owners aren’t sure if it works, but it comes as-is.
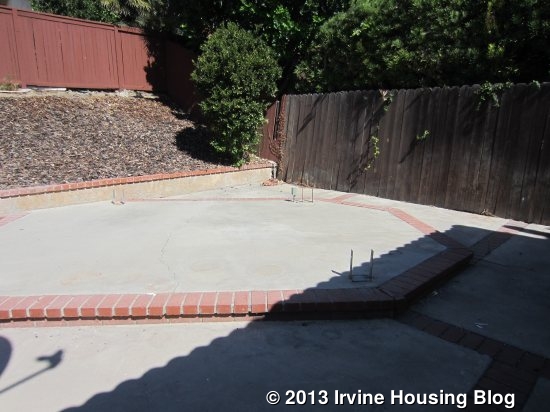
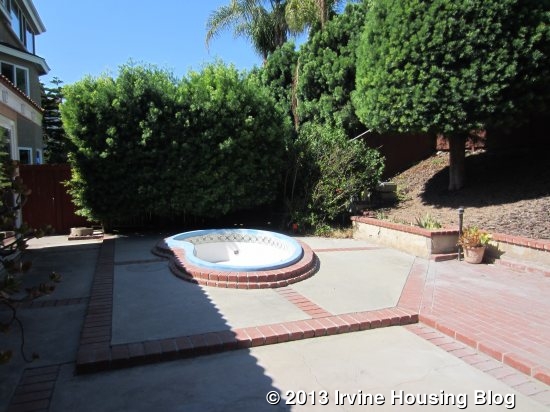
The master bedroom is also downstairs. A double-door entry leads two steps down to the room. It is an average sized room with higher ceilings in some parts. A sliding door leads to the backyard, but it doesn’t get a lot of light, as there aren’t any additional windows.
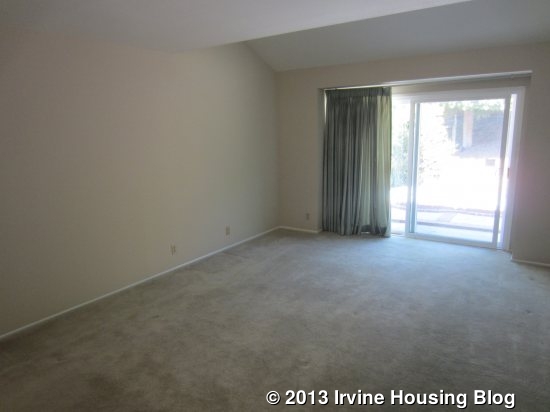
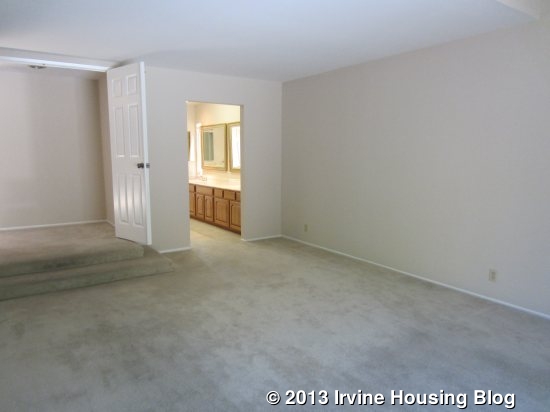
The master bath has carpet around the sinks, which are set into an extremely long counter with numerous cabinets. Newer hardware, counters and cabinetry help give it an updated look. A large mirrored closet runs across from the sinks. One side has built-in shelving for linen storage; the other is a walk-in. At the back of the bathroom are the separate bathtub and shower. The tub is newer, but is surrounded by the original white tile that is also still in the shower. An odd, empty space sits in the corner between the tub and shower that seems to be a total waste. This portion of the bathroom can definitely use some work.
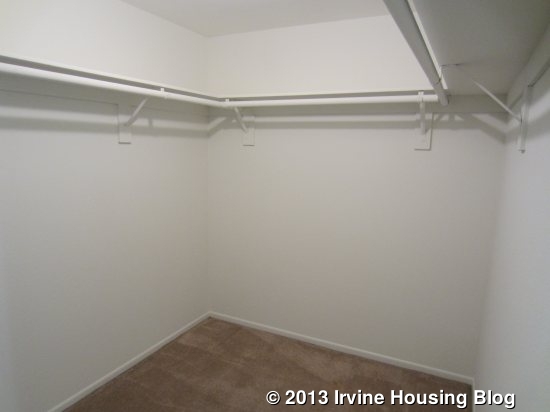
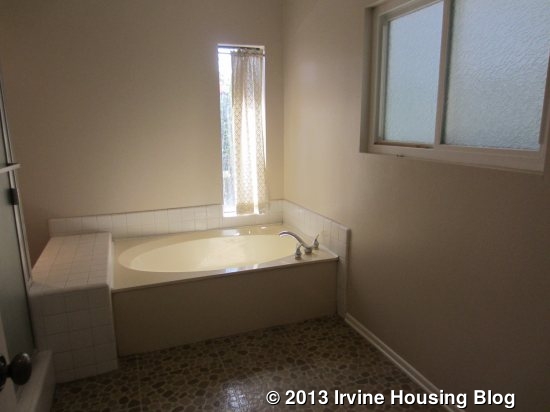
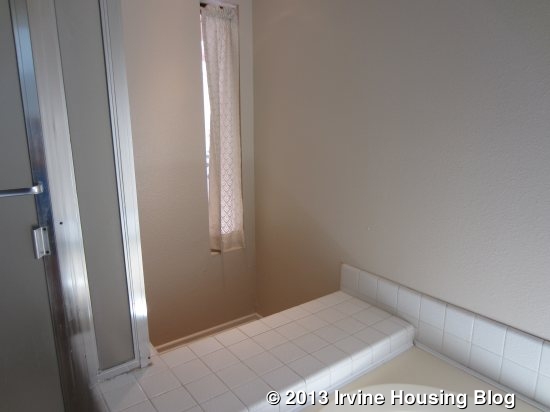
Upstairs, there are three bedrooms and a large, open bonus room. The carpet shows a little more wear upstairs and the original windows make it feel older. The bonus room has a ceiling fan and a small door that leads to the garage storage. It has a small nook in one corner.
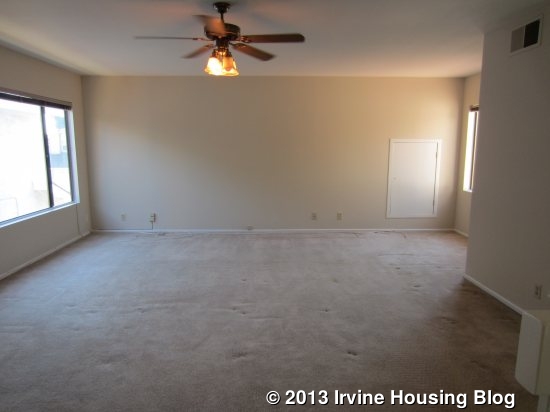
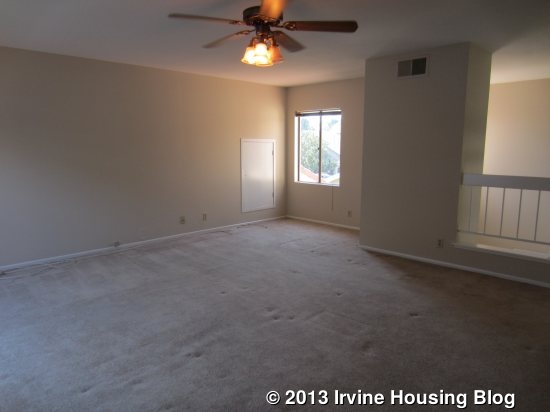
The three bedrooms are comparable in size. Two have traditional, sliding door closets and one has a small walk-in. One has a higher ceiling. None are really remarkable in any way. The new paint brightens them up.
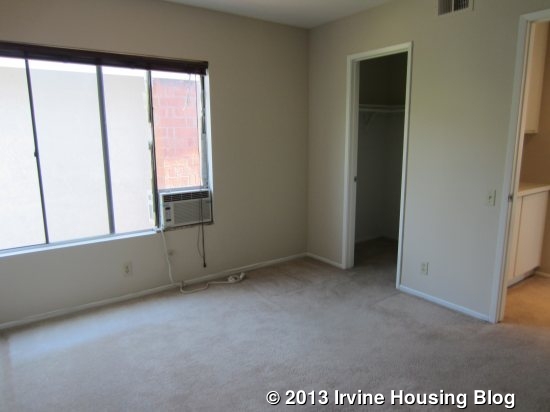
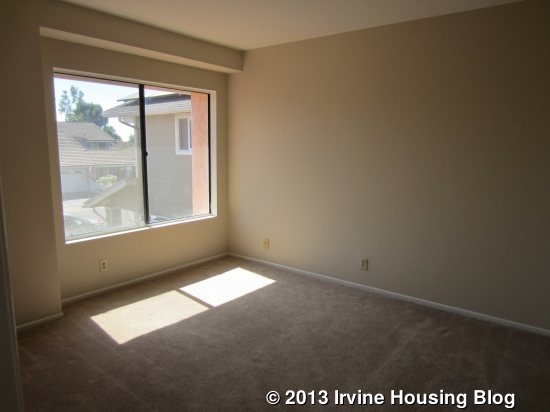
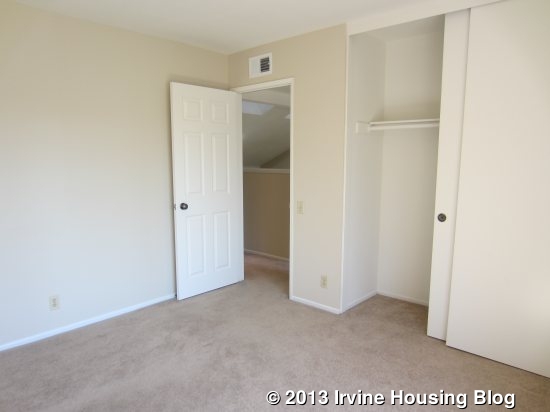
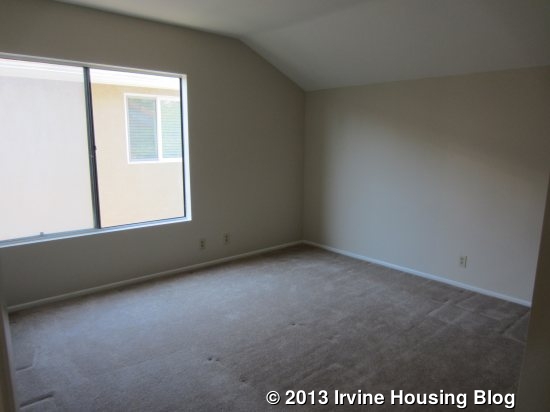
The upstairs bathroom looks pretty much as it did in 1979. There is newer hardware, but a seriously outdated floor and original cabinetry. It appears to be in good condition despite the old appearance.
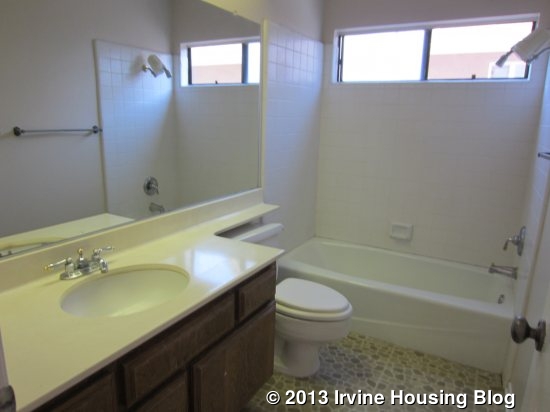
Do you think the new price reflects the value of the house? Or, do you think the amount of work to do justifies an even lower price? At 90 days on the market, the owners don’t seem terribly motivated to sell and are probably waiting for the “perfect” offer.