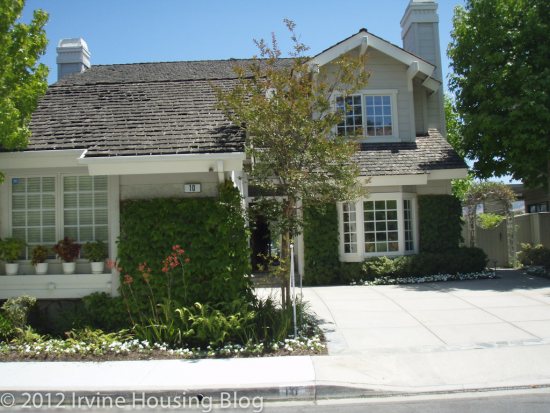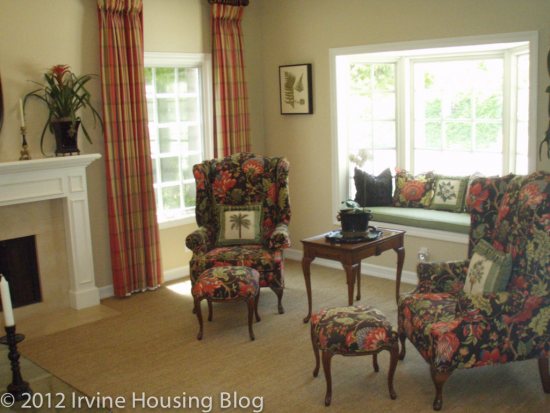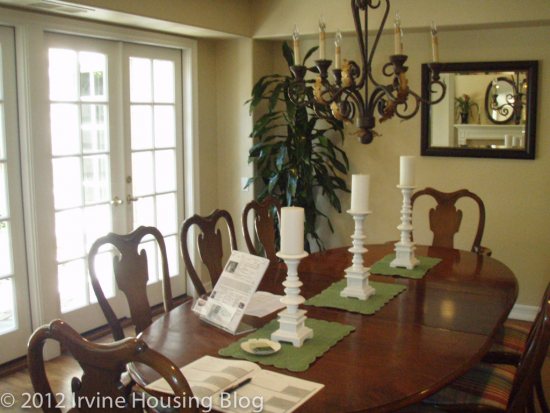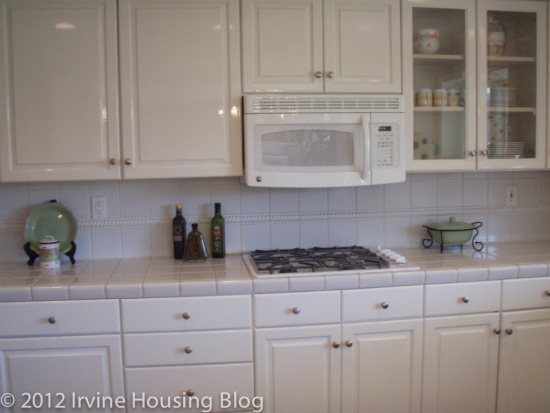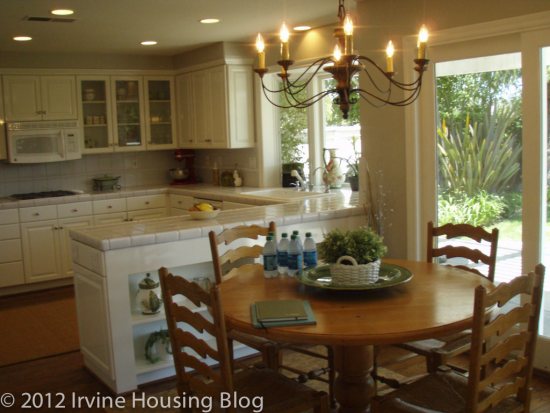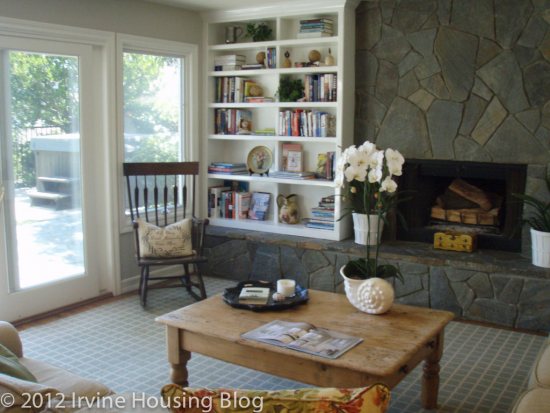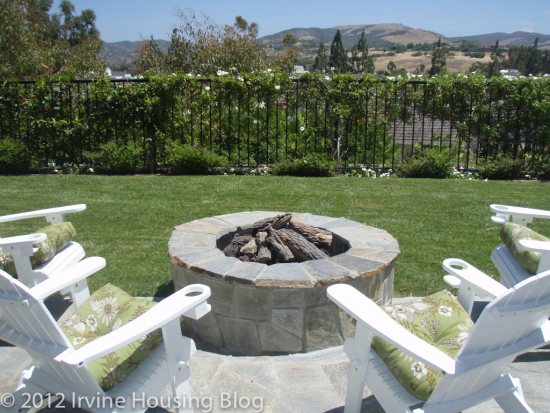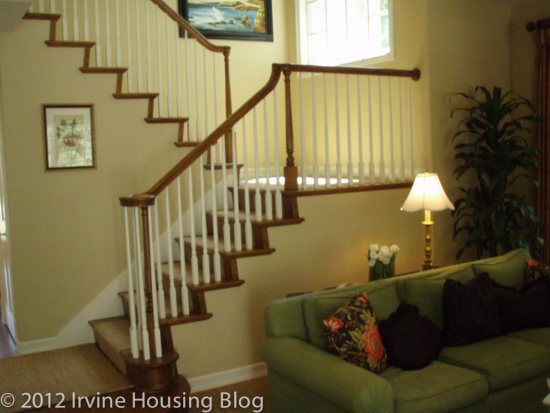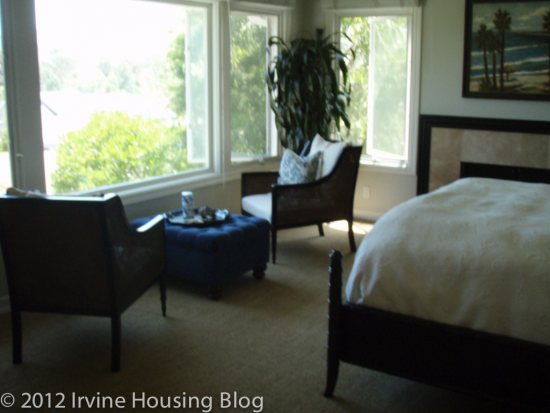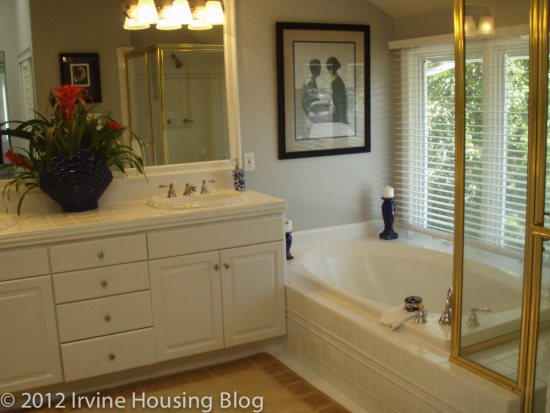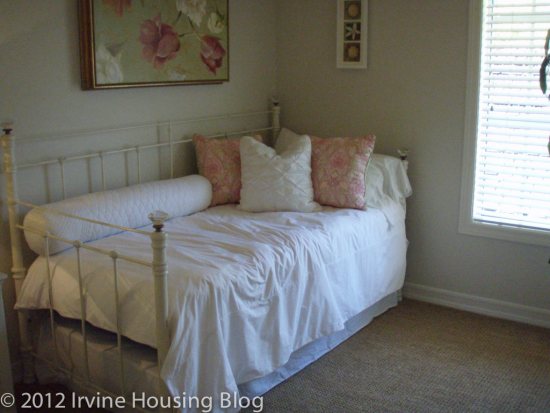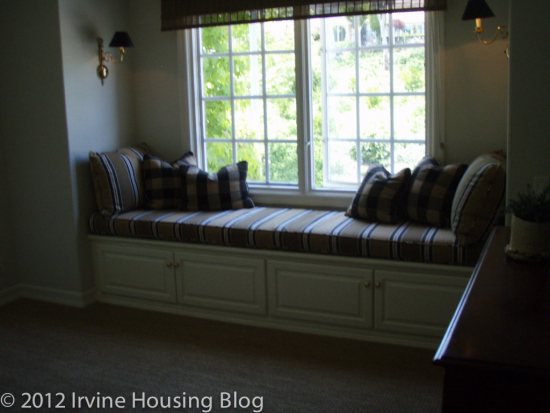This week, I will review the third and final tract in Lambert Ranch, The Hill. This is the mid-range tract, with large (but not enormous) homes and gorgeous views all the way to the coast on a clear day. Like the other tracts, The Hill offers a bathroom in every bedroom, options for private quarters, and a lot of flexibility in how the rooms are used. Click here to see my first review of Lambert Ranch, which includes general information about the community.
The Hill Spec Sheet
Residence 1
3,418 – 3,885 Sq Ft
Downstairs Bedroom
4 Bedrooms, 4 Baths, Great Room, Loggia, Formal Dining, Bonus Room, 3 Car Garage
Optional 5th Bedroom, Deck at Master, Office at Casita, Wok Kitchen, Conservatory
Starting from $1,106,800
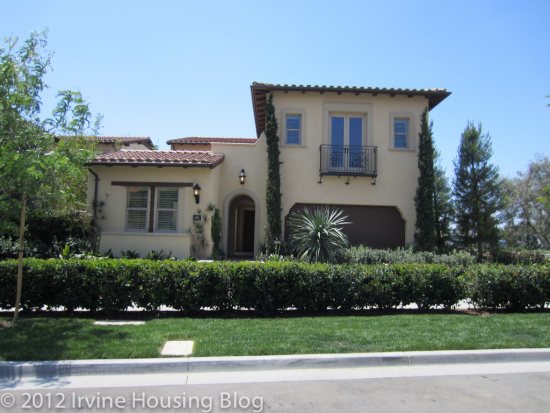
Have you ever joked that it would be fun to buy a house next to your family or close friends and just cut a hole in the back fence so the kids could run back and forth? Well, The Hill does one better: you can buy adjacent properties and create a giant, shared backyard and/or a shared front courtyard. I walked into the first house and didn’t even realize right away that I’d crossed into the second. I thought it was a pretty cool setup if you had someone to do it with. The nice thing is, other than the outdoor spaces, the two homes are truly separate.
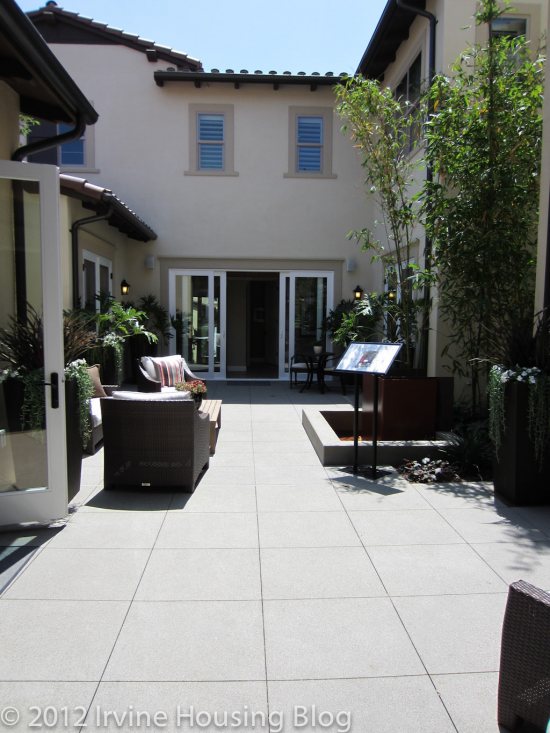
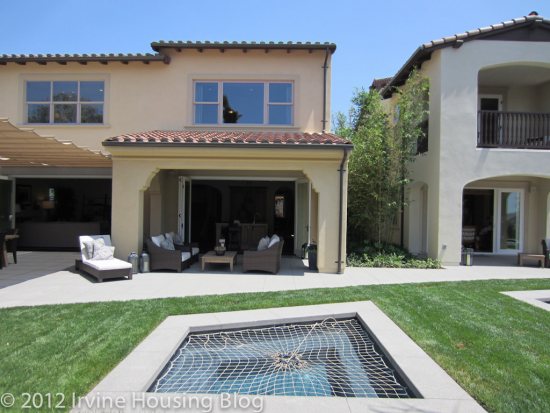
Residence 1 has a small casita at the front of the home, accessible both from the entryway and the courtyard. It is a simple room, slightly smaller than in the other Lambert Ranch homes, but still with a private bath. For a bit of extra space, you can opt to have an office, which lacks a closet, but still has the bathroom.
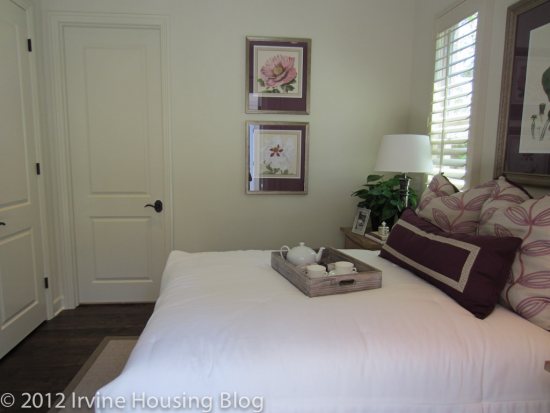
After walking down a breezeway, you enter the main residence, with a formal dining room to one side and the staircase on the other. The dining room is much closer to the kitchen than in the other Lambert Ranch homes, so it feels more accessible and convenient. Between the dining room and kitchen, is a pantry and your choice of either a butler’s pantry or a wok kitchen (see my review of the Grove at Lambert Ranch for more on wok kitchens).
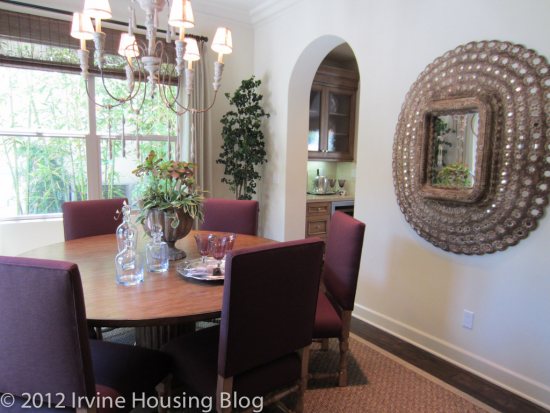
The kitchen is beautiful, with a large island that seats six of gourmet appliances. It has room for a casual dining table as well. Aside from the island, the kitchen lacks counter space, with just a small space on either side of the stove.
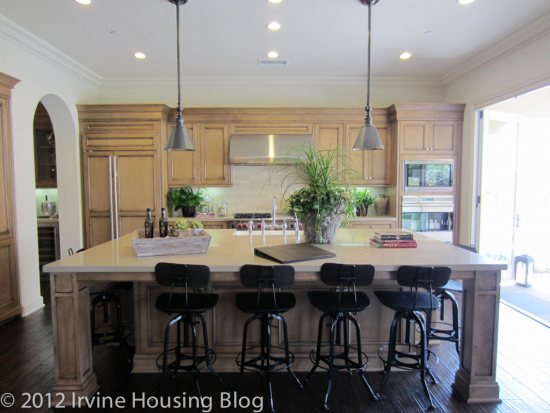
Adjacent to the kitchen is a large great room, with a fireplace at the far end. The room is wide and spacious, with large doors to the backyard on one wall and small windows on another. Also off the kitchen is the loggia (conservatory optional), creating yet another dining area or casual indoor/outdoor living space.
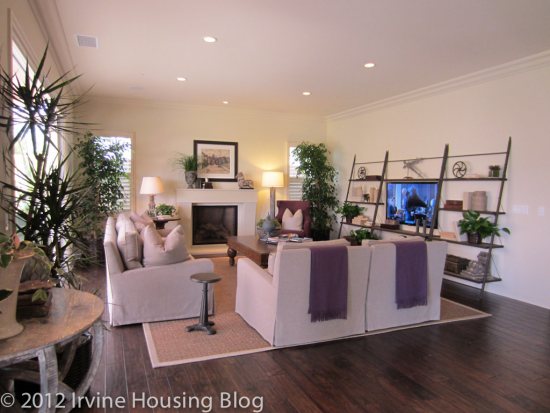
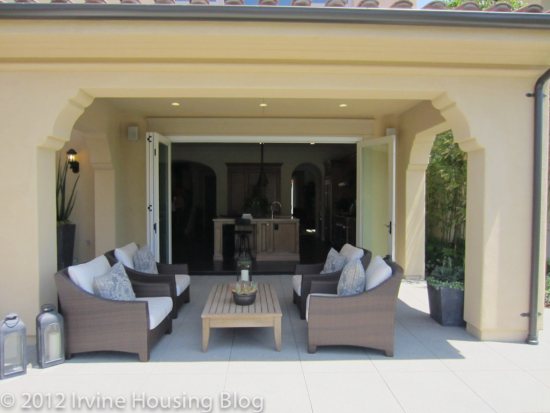
Residence 1 has a two car garage with your choice of a home room and additional storage space, or a fifth bedroom. Unlike all of the homes other Lambert Ranch homes, it looks like you actually have to go into the hallway to access the bathroom. Because the model is set up with a sales office, I didn’t get to see what it would look like with a downstairs bedroom.
Moving upstairs, there is a bonus room at the top with lots of windows and options for various built-ins. Both secondary bedrooms upstairs have private baths and one has both a walk-in closet and a small balcony. In keeping with the trend throughout Lambert Ranch, the bedrooms are all a good size and they don’t share walls with each other.
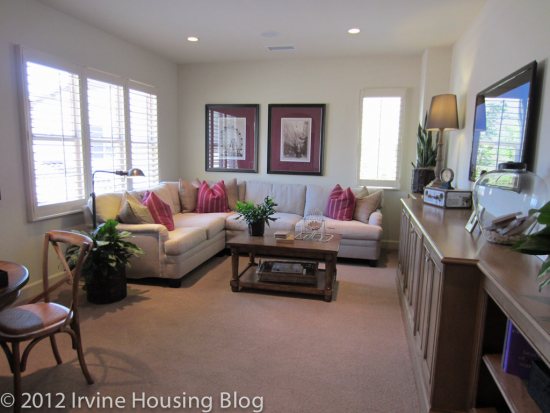
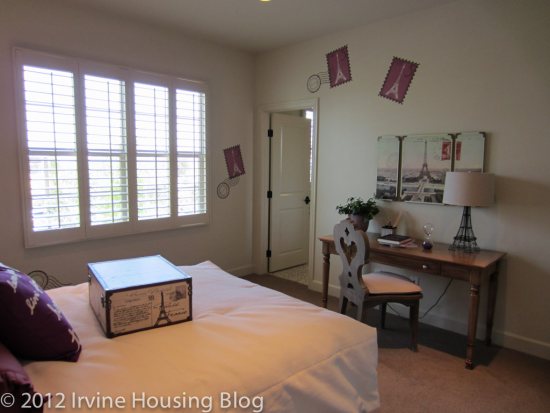
The laundry room has plenty of counter space, a big sink, and a large storage closet.
The master bedroom has a huge wall of windows on one side and a walk-in closet that runs the entire length of the room. There is an option for either a big deck or an 18’ x 10’ master retreat. I would absolutely choose the retreat, knowing I wouldn’t sit out on the deck much but could definitely use the extra space for an office, a gym, or a sitting room. The bathroom is quite large, with split sinks, a bathtub, and a shower that is long, somewhat narrow, and that doesn’t have a door (I’ve seen this as a trend in newer homes, but not in the other Lambert Ranch models). I thought there was a little too much wasted space in the bathroom though.
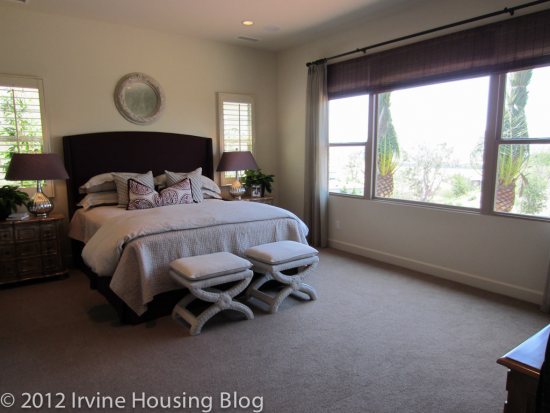
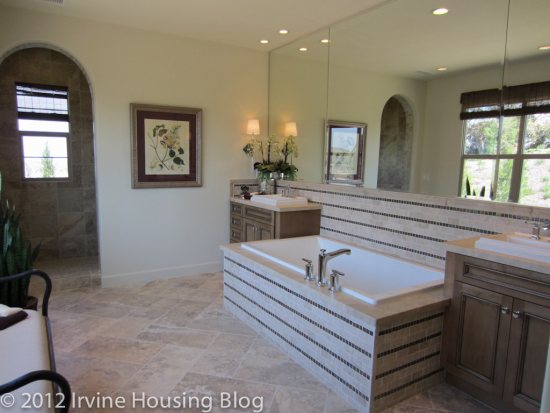
I think my favorite part of this home is the backyard and loggia. It was a beautiful outdoor space with room to play, have a bbq, and more.
Residence 2
3,661 – 4,165 Sq Ft
Downstairs Bedroom
5 Bedrooms, 5 ½ Baths, Great Room, Loggia, Formal Dining, Bonus Room, 3 Car Garage
Optional Private Quarters, Master Retreat, Office at Bed 3, Deck at Master, Wok Kitchen, Conservatory
Starting from $1,172,800
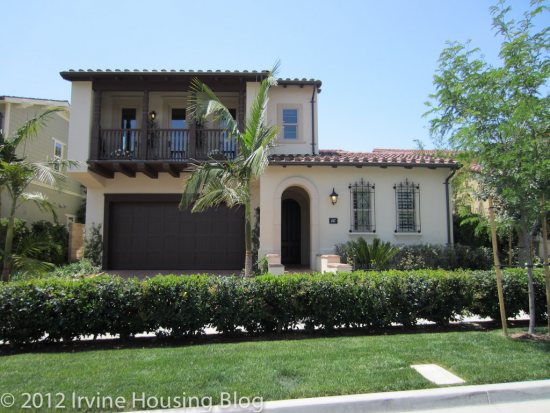
As I mentioned above, I was in Residence 2 before I even realized I had left Residence 1. Obviously, that would only happen if you chose to connect the two homes, but it did cause a bit of confusion!
Like in the first home, this one has a bedroom or office space at the front of the home, accessible from the foyer and the courtyard. However, this one is a not a separate casita. In the model, it is set up as an office with a lot of built-in cabinets around the room. All of the cabinets made it hard to picture what it would be like if it was set up as a bedroom, though that is an option. It can also be private quarters, which includes a service bar.
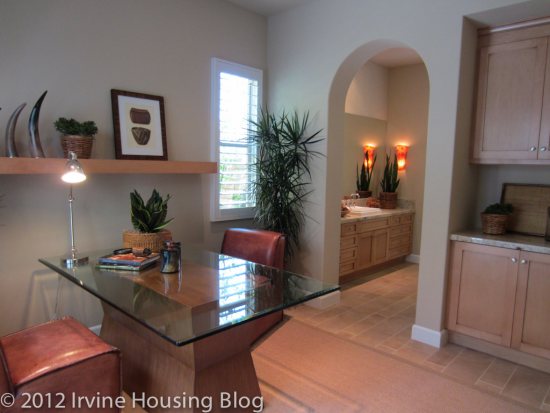
As in Residence 1, there is a long breezeway that separates the front room from the rest of the house, with a dining room being the first room you come to inside the main home. The dining room is actually part of the great room, and is closer to the living space than to the kitchen. While it could work as a formal dining room, its proximity to the living area makes me think a casual table would feel homier.
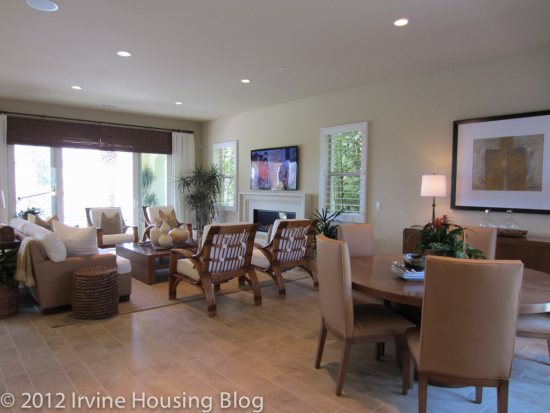
I like the layout of the kitchen more than I did in Residence 1. The island isn’t quite as wide, with seating for four instead of six. There are many large storage drawers and more counter space. Two separate doorways at the back lead to other small rooms. Through one door are a home room and a pantry. Through the other is a “mom’s room.” I like the name, as I can say the space is officially mine and ban all other family members from using it! It is really just a small office space, perfect for paying bills and keeping important paperwork close at hand. Serious cooks can replace the mom’s room with a wok kitchen.
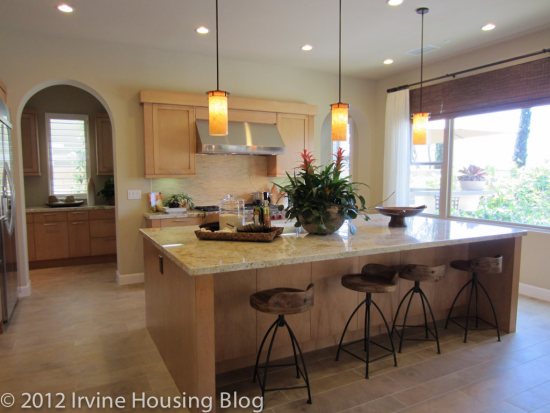
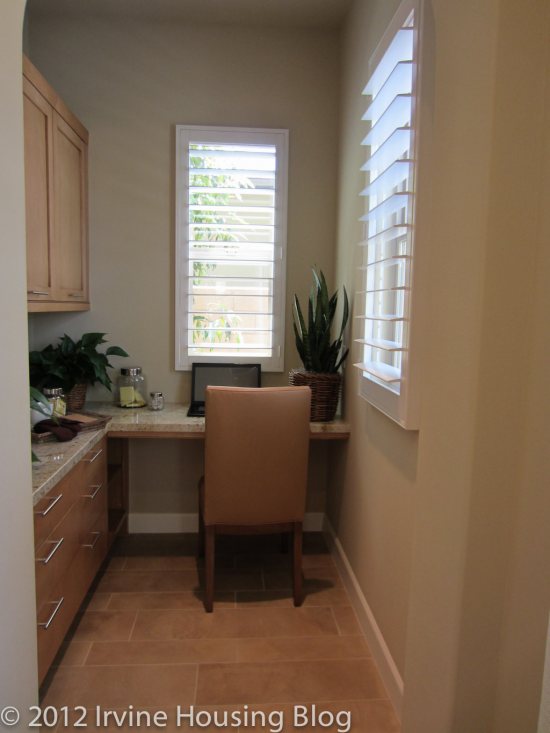
The home comes standard with a three-car tandem garage. However, for families who don’t think just one laundry room upstairs is enough, or who dislike the idea of upstairs laundry, you can opt for a two-car garage and a downstairs laundry room. I don’t like doing laundry and having two laundry rooms in my house certainly isn’t going to make me like it more! I would definitely take the three-car garage so my husband could have a workbench (only seems fair if I get a mom’s room, right?).
In this model, the loggia/conservatory is off the great room and the backyard access is off the kitchen. Most other Lambert Ranch homes have it the other way around. I don’t think it makes a difference either way, and I still like the idea of having a covered space that connects the house to the backyard. Remember, in the model, the backyard is shared with the yard from Residence 1.
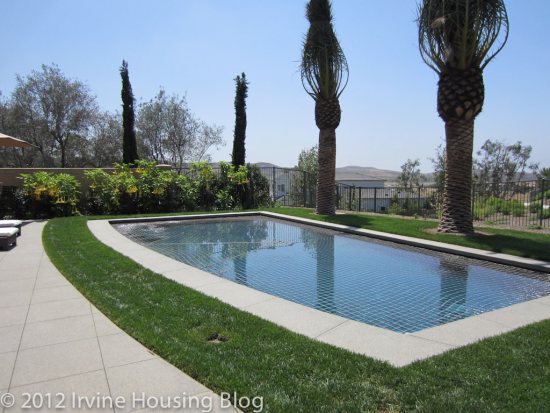
Upstairs, there are four bedrooms and a bonus room. The bonus room is right at the top of the stairs and is next to the master. The other three bedrooms are on the other side, with two of them actually sharing a wall. I actually thought the upstairs was a bit of a maze, with linen cupboards and closets everywhere and more hallways than necessary. I didn’t really like the layout.
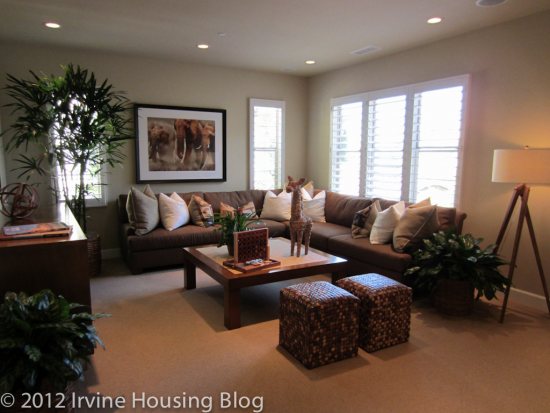
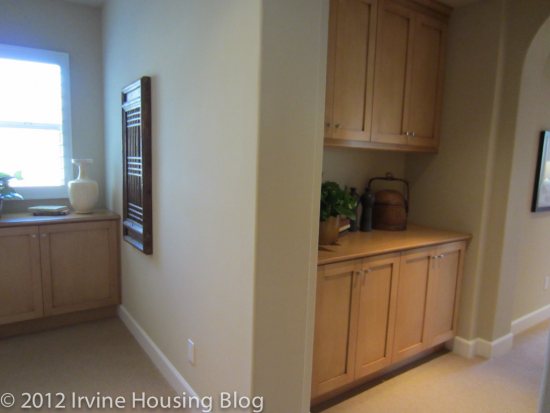
All three secondary bedrooms have their own bathrooms, including one where the sink area is separated by a door from the tub/shower and toilet. Two of the rooms are fine, but I really disliked the layout of the third (called bedroom 3 on the floor plan). It has two doors leading out to the same balcony, whereas I would prefer just one door so there is enough wall space to actually make room for furniture. That same room also has a small foyer that I think is a total waste of space.
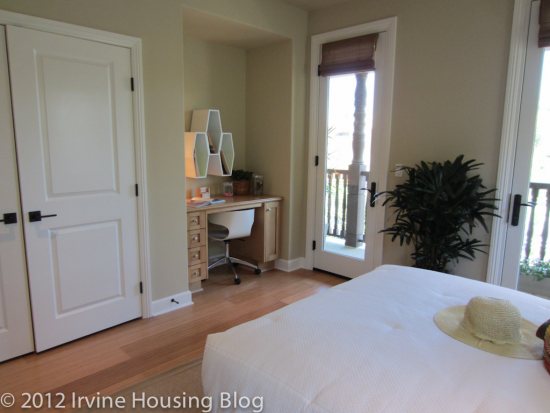
The Master is right off the bonus room. It has an optional large deck (as shown in the model) or a retreat. Again, I would definitely choose the retreat. The master has a big bathroom and two walk-in closets. If you opted for the downstairs laundry room, you could choose to eliminate the upstairs laundry and create an expanded walk-in closet in the master instead. For some, that might make having laundry downstairs more appealing. I’d still choose the three-car garage and upstairs laundry though, since the house has plenty of storage and doesn’t really need another expanded closet.
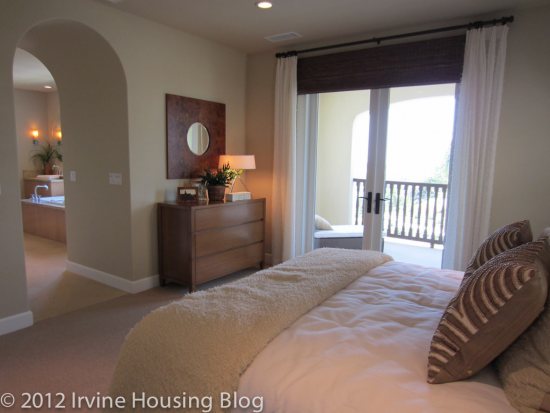
I really didn’t like the layout upstairs in Residence 2. If I was buying a home in Lambert Ranch, this is not a model that I would consider.
Residence 3
3,792 – 4,392 Sq Ft
Downstairs Master Bedroom with Optional Second Master Upstairs
5 Bedrooms, 5 Baths, Great Room, Loggia, Formal Dining, Bonus Room, 3 Car Garage
Optional Private Quarters, Second Master Upstairs, Extended Loggia, Office, Music Room, 2nd Laundry, Deck at Second Master, Wine Room, Wok Kitchen, Conservatory
Starting from $1,234,800
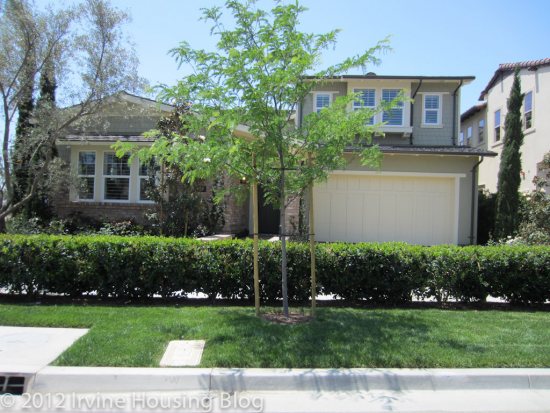
The largest home in The Hill tract, Residence 3 has a pretty front room that can be a music room (aka living room), an office, or a bedroom. The layout of the music room and office are nearly identical, but the office is listed as being 17 square feet bigger, so I don’t see a reason to choose a music room. If you opt for a bedroom, it adds a walk-in closet. All options have a bathroom.
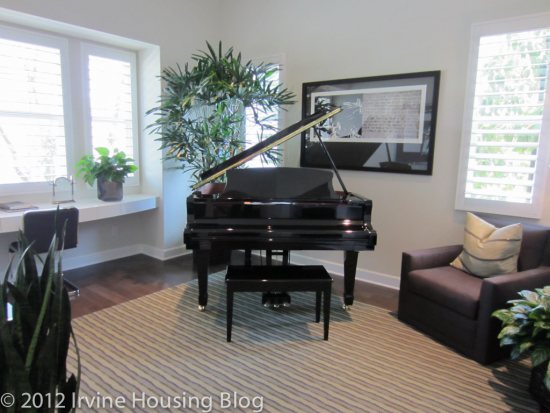
Beyond the front room is a formal dining room that leads through to the pantry area and then the kitchen. There are three options for the pantry area (all include a butler’s pantry): storage pantry, wok kitchen, or wok kitchen + wine room. The kitchen is longer and narrower than the other models, but still has ample counter and cabinet space. The island is long and skinny, but seats four and feels more manageable than the gargantuan islands in some of the other models.
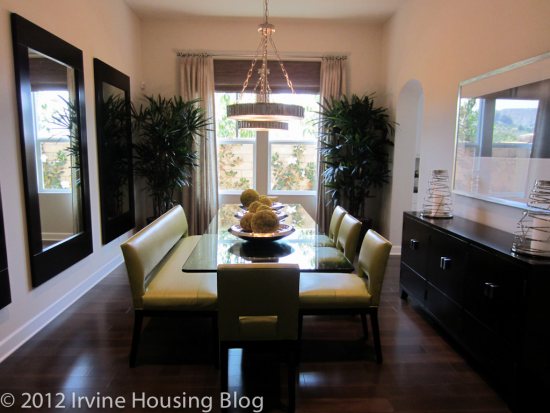
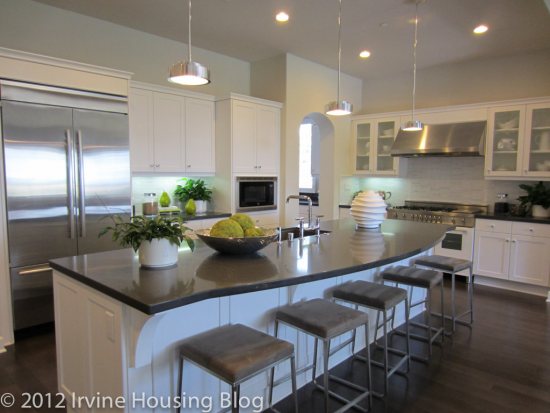
The great room at the back of the house is bigger than in the other homes in the tract. It has French doors leading out to the backyard and the stairway is tucked into a little nook at one side.
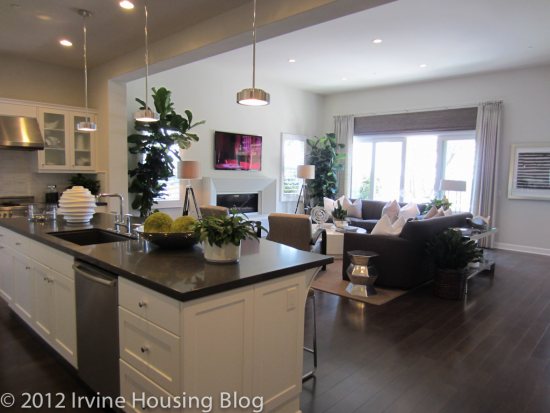
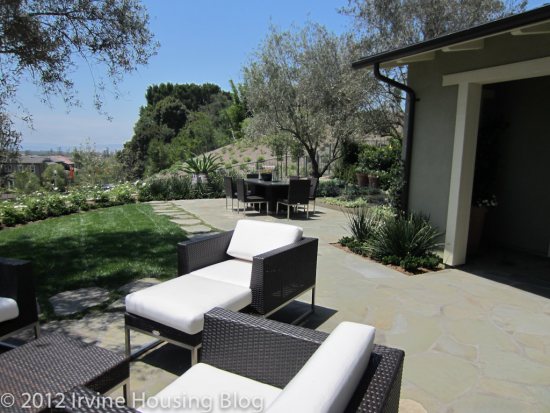
A short hallway off the great room leads to a downstairs master bedroom. The room has lots of windows and the bathroom features split sinks, a big bathtub, and a walk-in closet. There is a loggia off the bedroom, with options to create an extended loggia or conservatory that also connect to the great room.
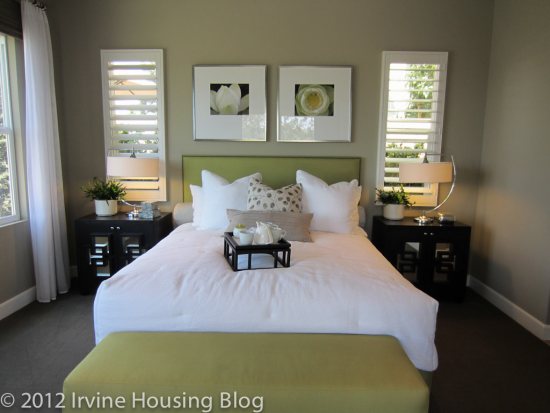
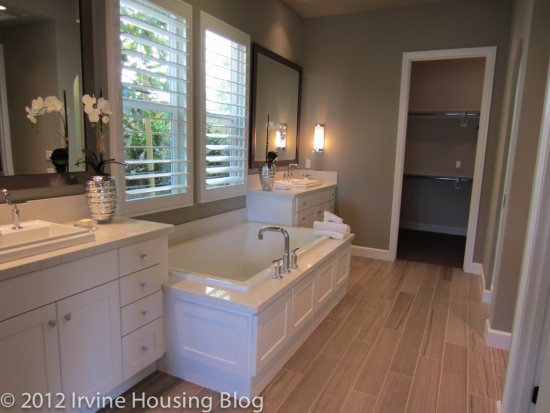
Residence 3 comes standard with a three-car tandem garage, small downstairs laundry room, and a small storage closet next to the stairs. Reduce to a two-car garage and you have four different options. One has a bigger laundry room, second walk-in closet in the downstairs master, and additional storage space behind the stairs. A second option leaves some storage in the garage and adds an exercise room inside. The third option maintains some storage in the garage, but adds a huge walk-in closet to the downstairs master. The final option turns the master bedroom into private quarters. It adds a porch and a sitting room with service bar. If you go with this option, the private quarters become a huge suite that encompasses about half of the living space downstairs.
Upstairs, you have to choose between a bonus room and a master suite. If you choose the bonus, there are still three bedrooms upstairs, each with a private bath, but none with a bath and closet as large or fancy as in a typical master. If you go with the master, you get the nicer bath and closet, but you lose the bonus room entirely. Choosing the master also gives you the option to add on a huge deck (retreat not an option in this model). It may be a hard choice for some. I think I would keep the bonus room, since I don’t need an overly fancy bathroom and would rather have the extra space for a playroom or office. The model is set up with a master but no deck.
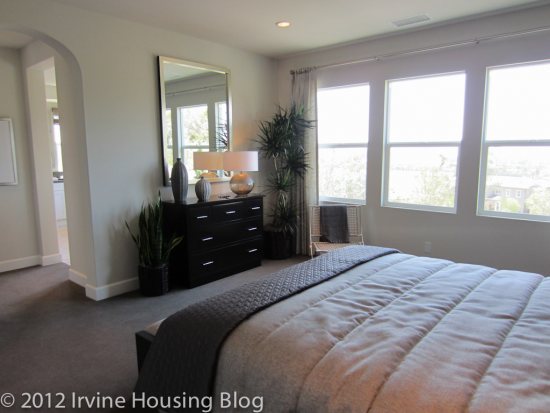
One of the other upstairs bedrooms is extra large, with room for a table and chairs in addition to the standard bedroom furniture. That one also has a walk-in closet and a bathroom that separates the sink area from the tub/shower and toilet.
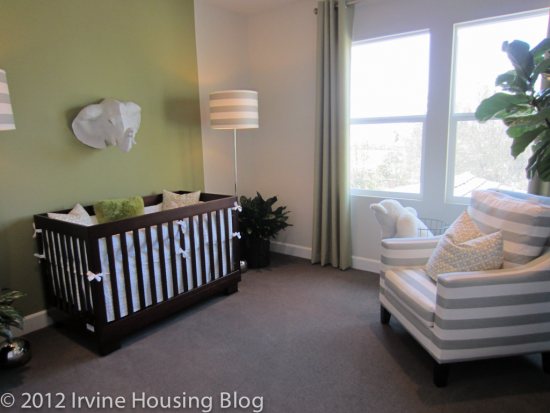
No matter which options you choose, this home will have one laundry room upstairs and another one downstairs. I really do not see the point of this and would much rather have one of them be a closet, an office, or any other more versatile space. Other than that, I don’t have any complaints about the house. It was gorgeous and every room is big, open and well-laid out.
Owners in The Hill will be treated to gorgeous views and large yards. The houses are big, but not massive, and have plenty of options for creating the perfect space for your family (or families, if you choose to create a compound estate). I’m looking forward to watching Lambert Ranch develop as they build more homes, parks, and community spaces.
