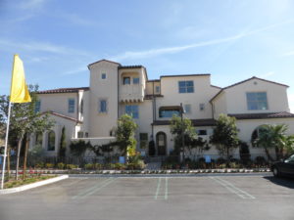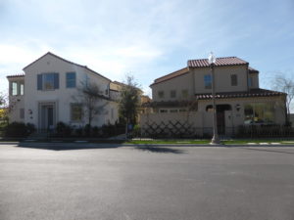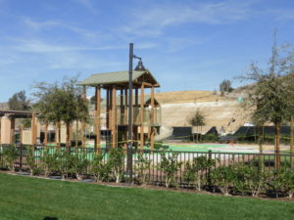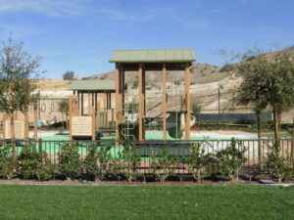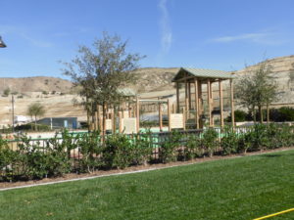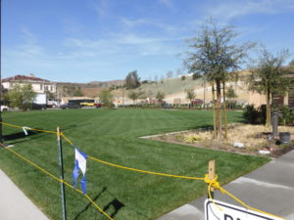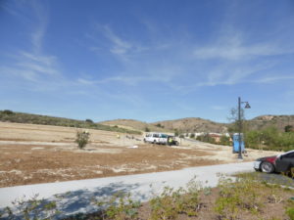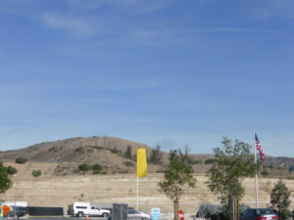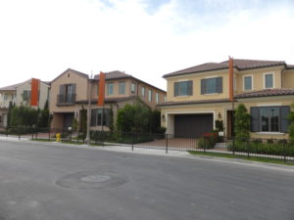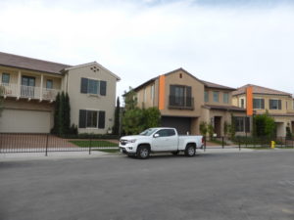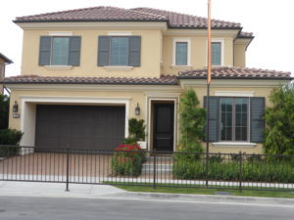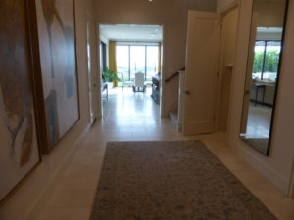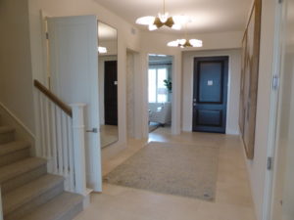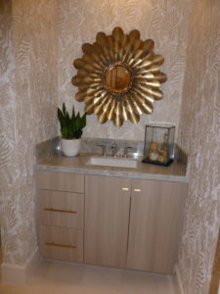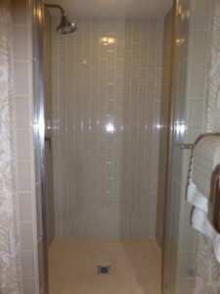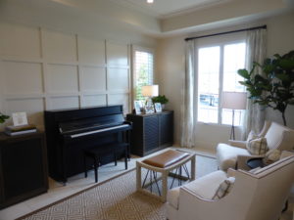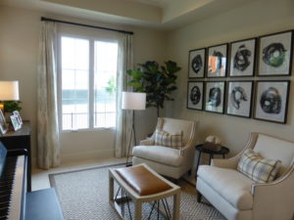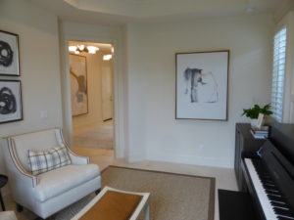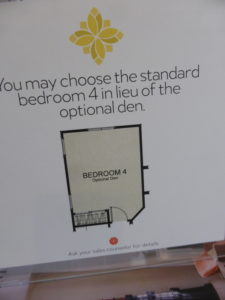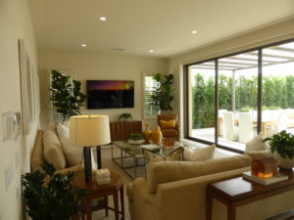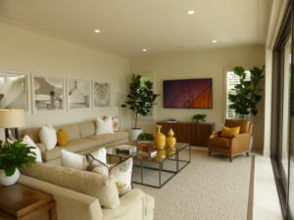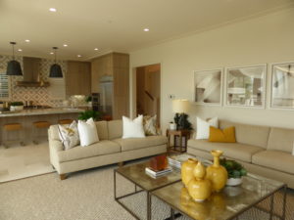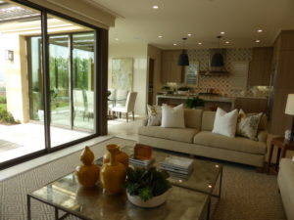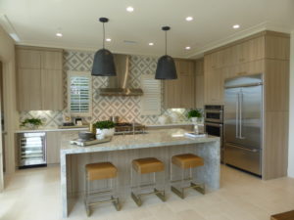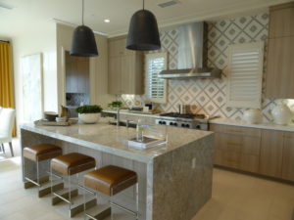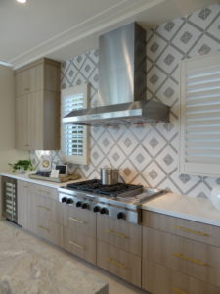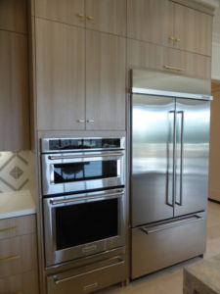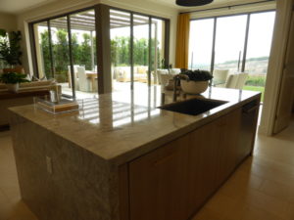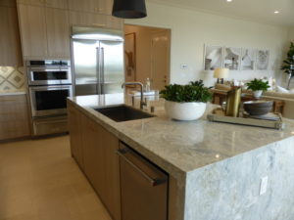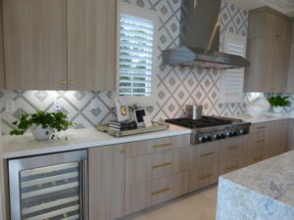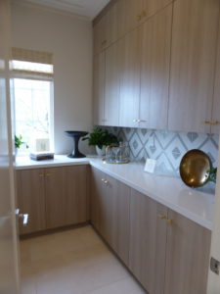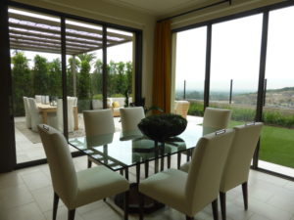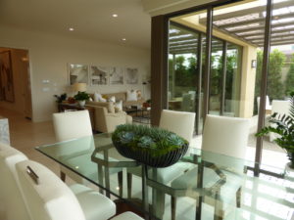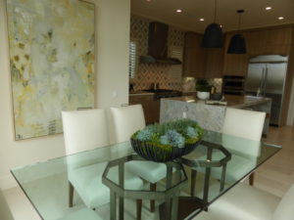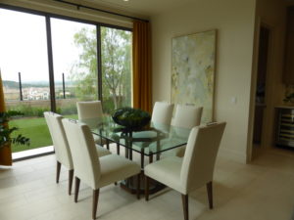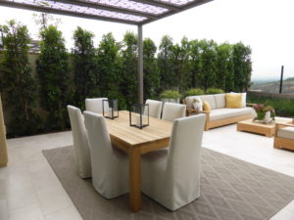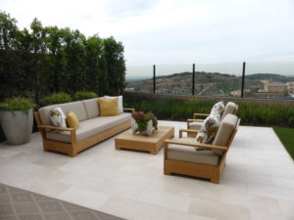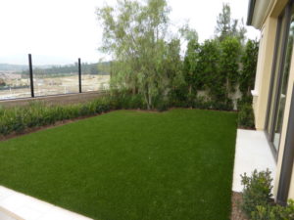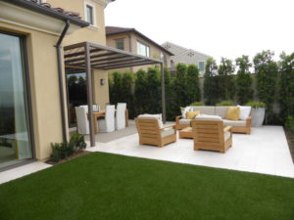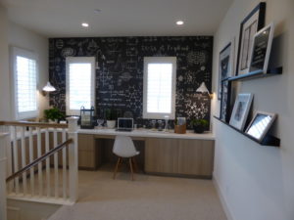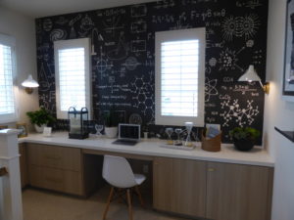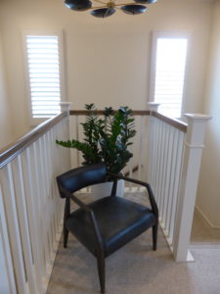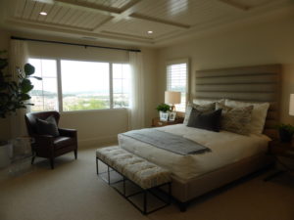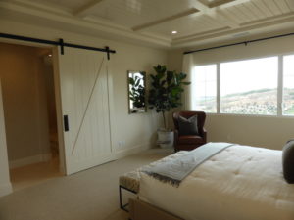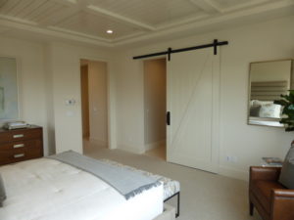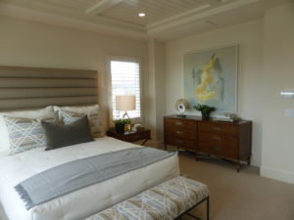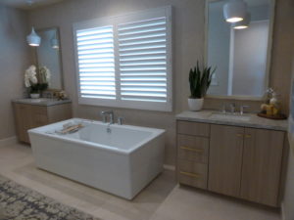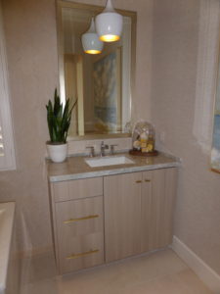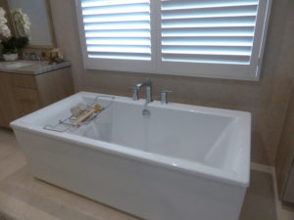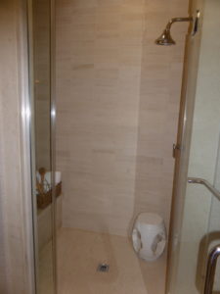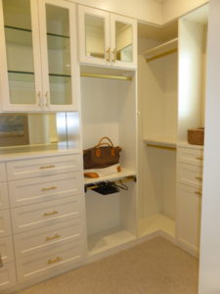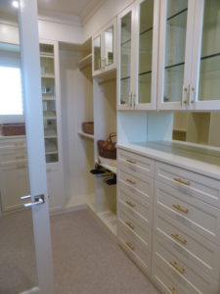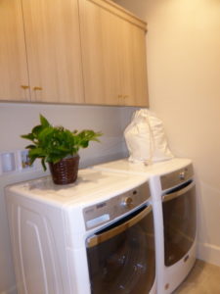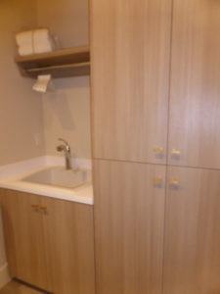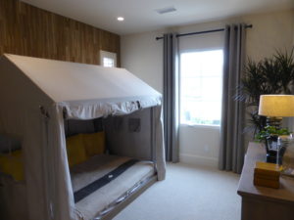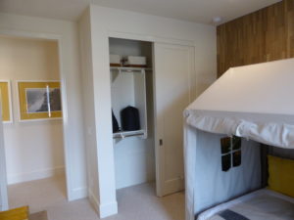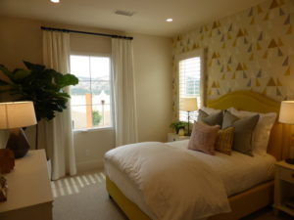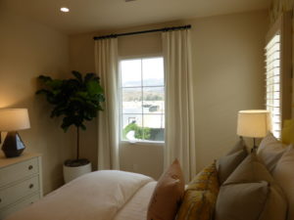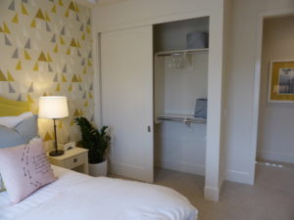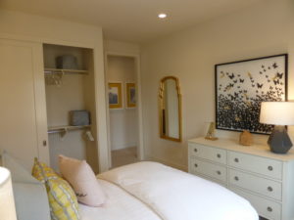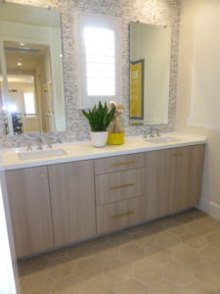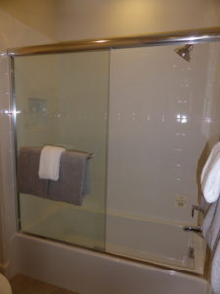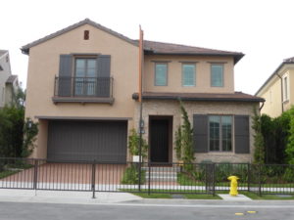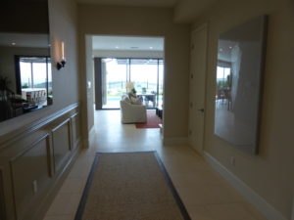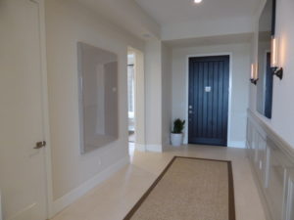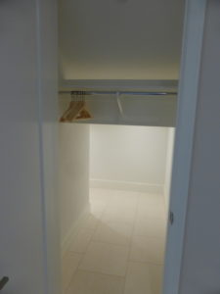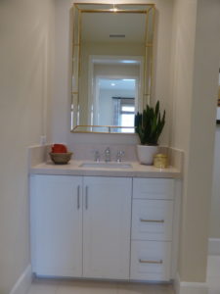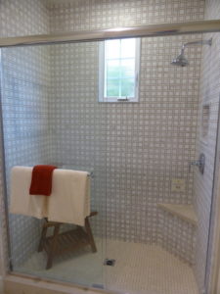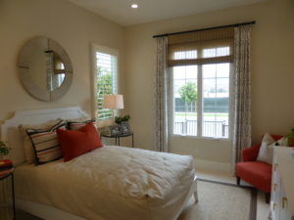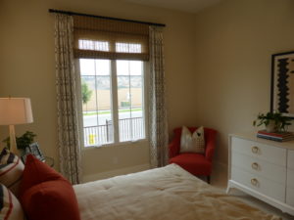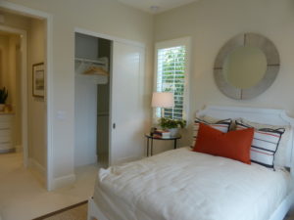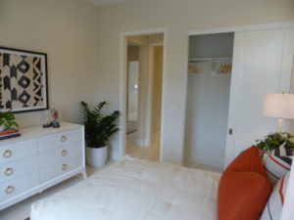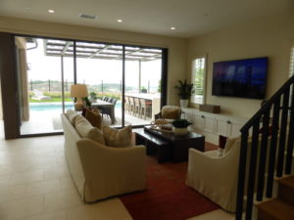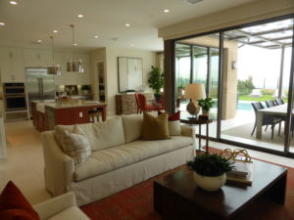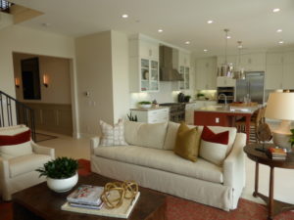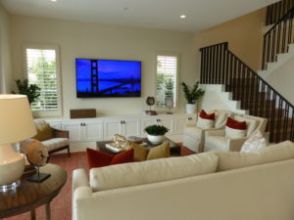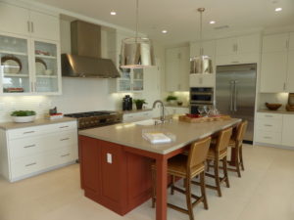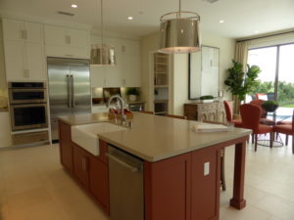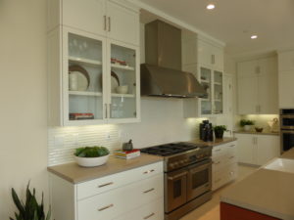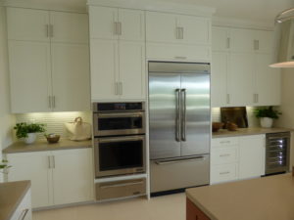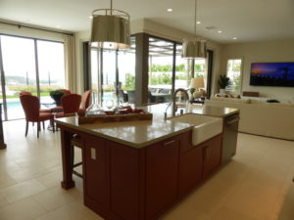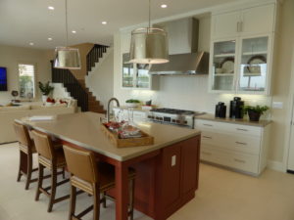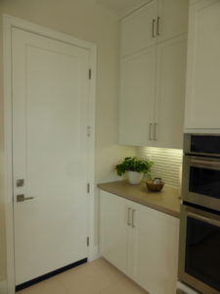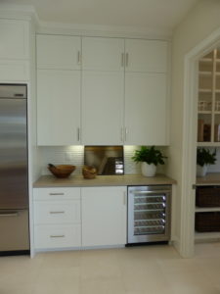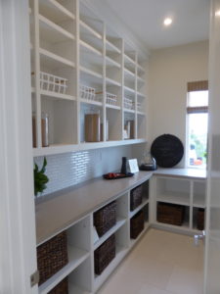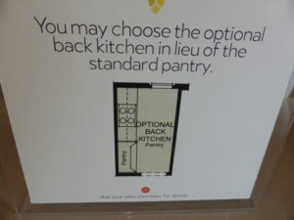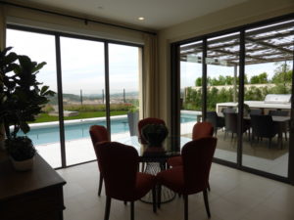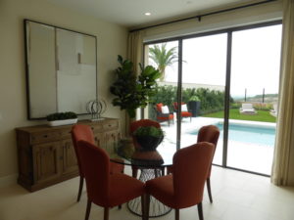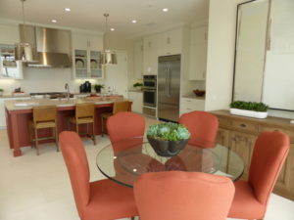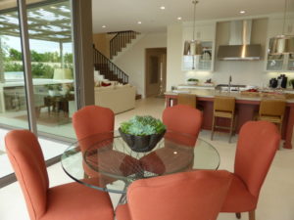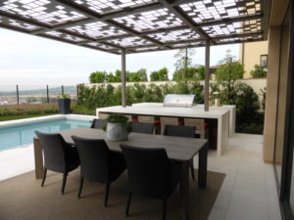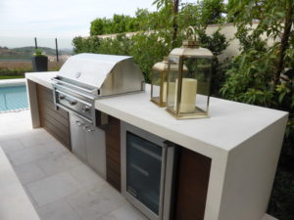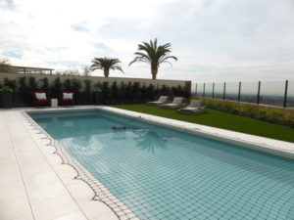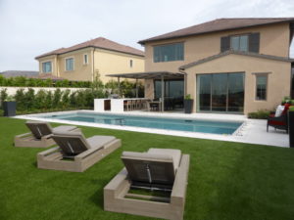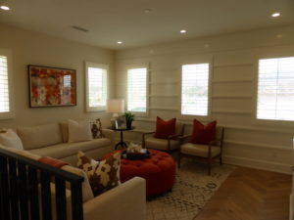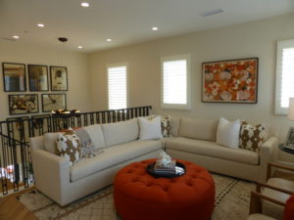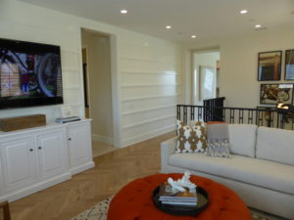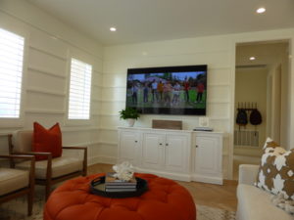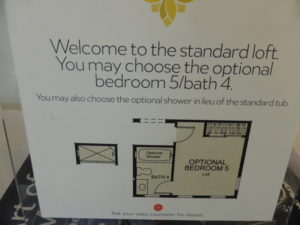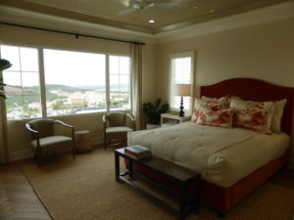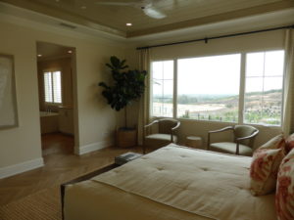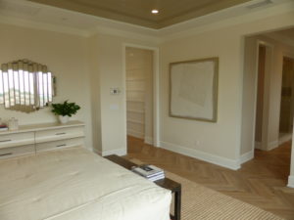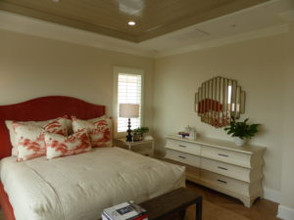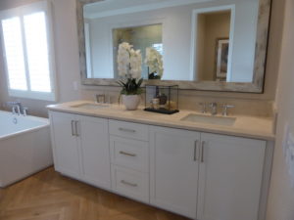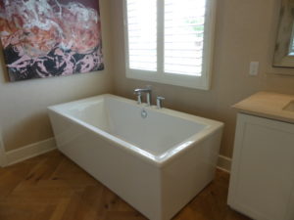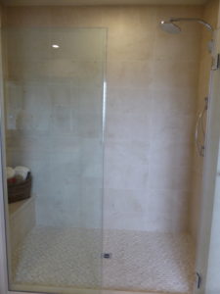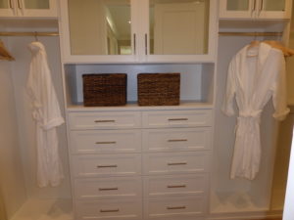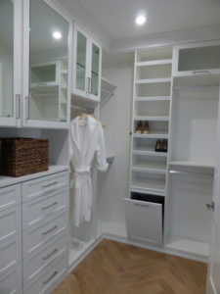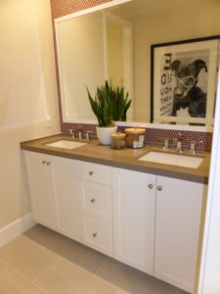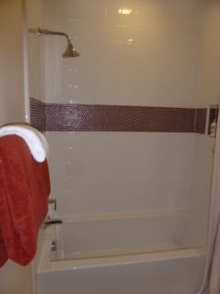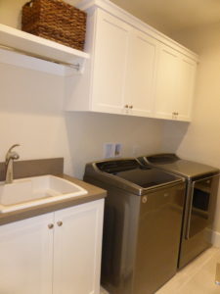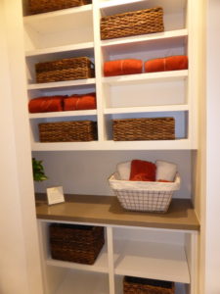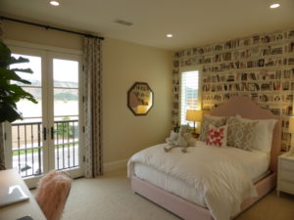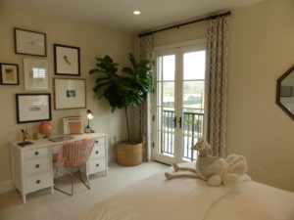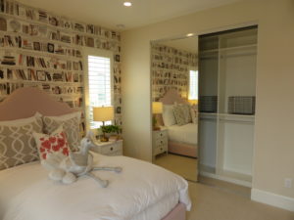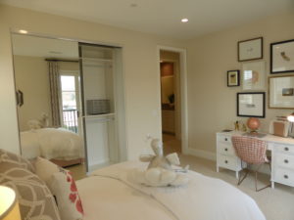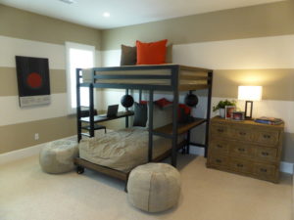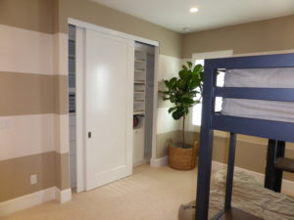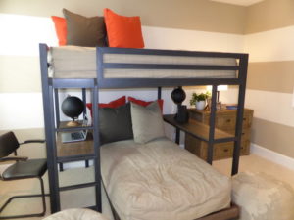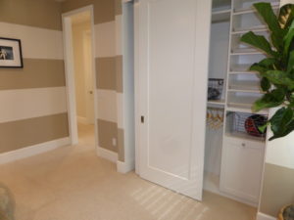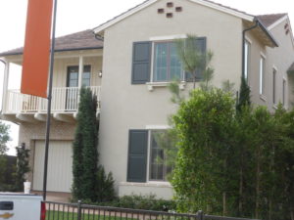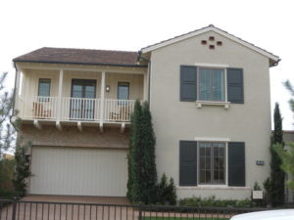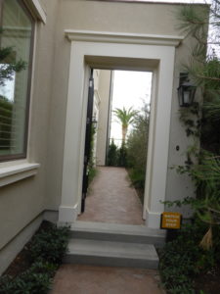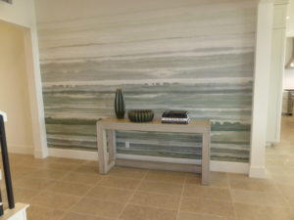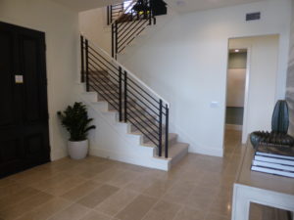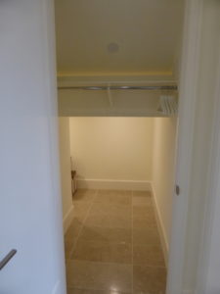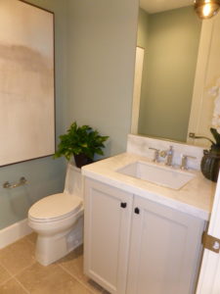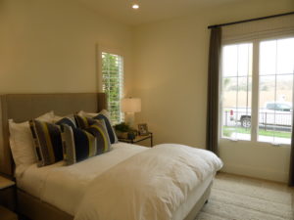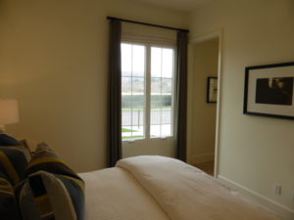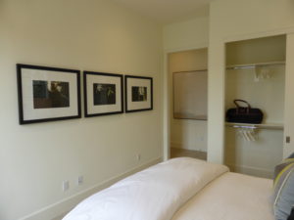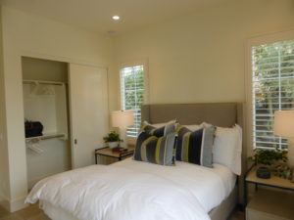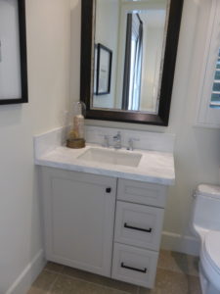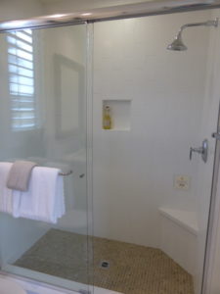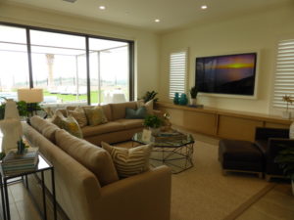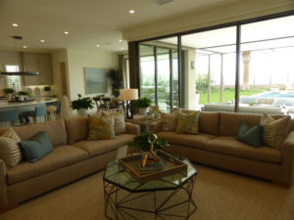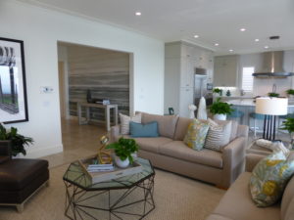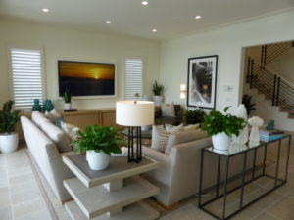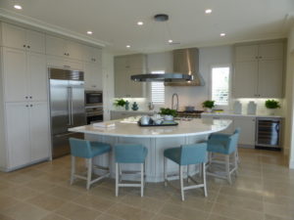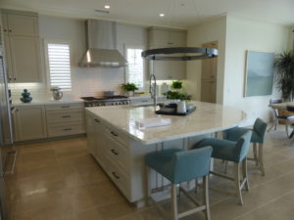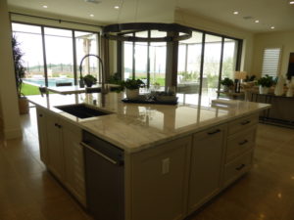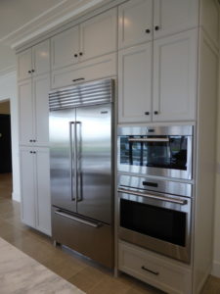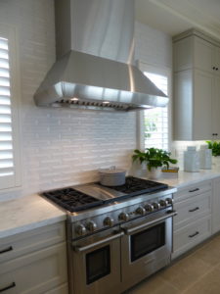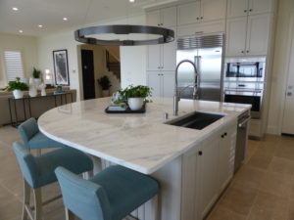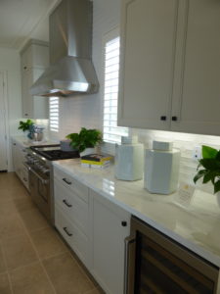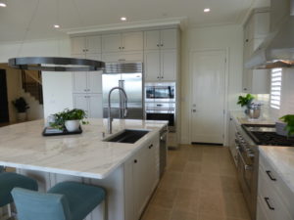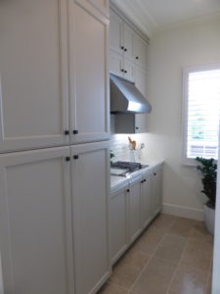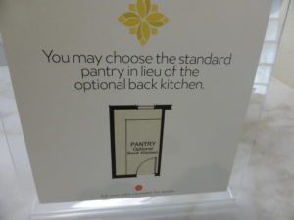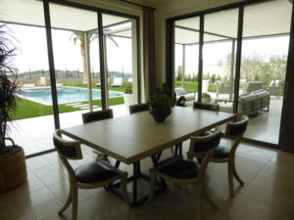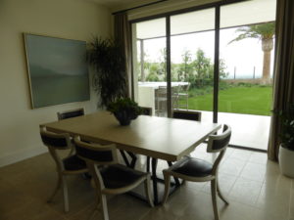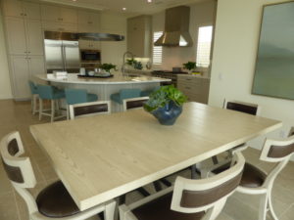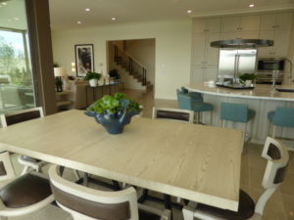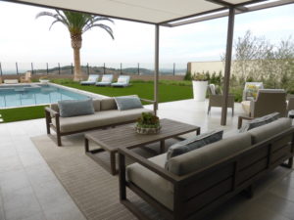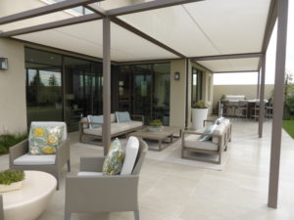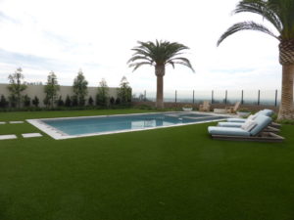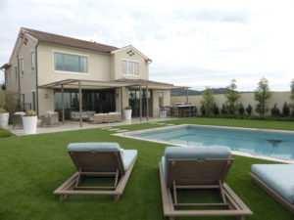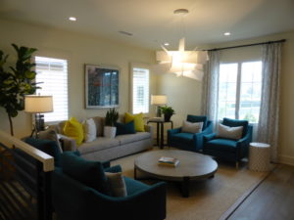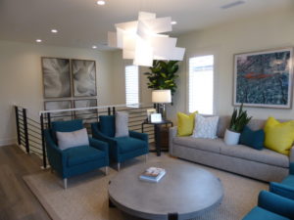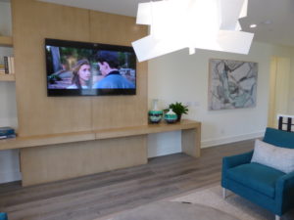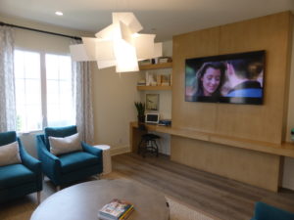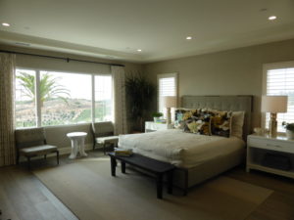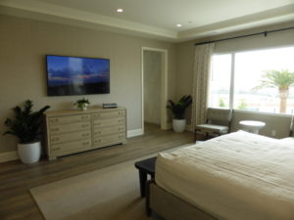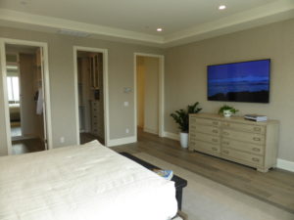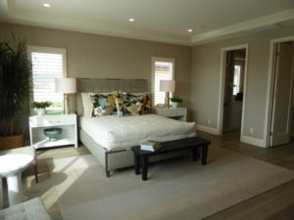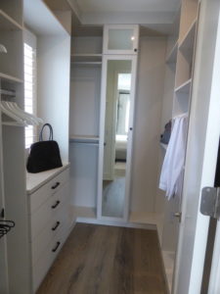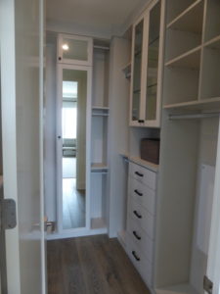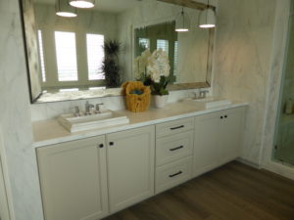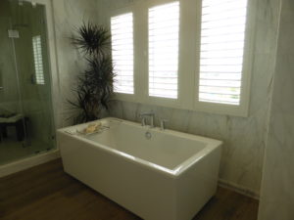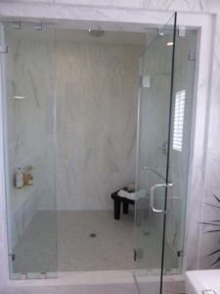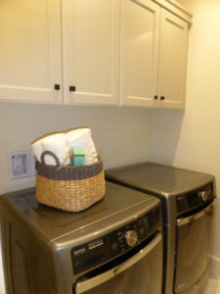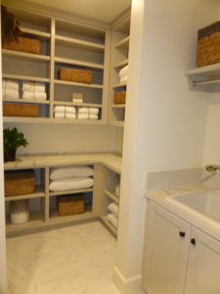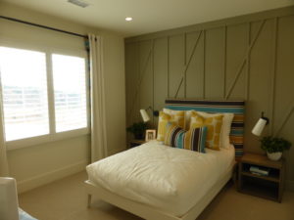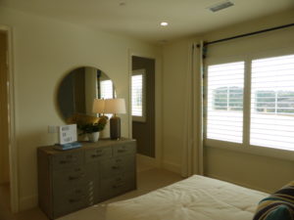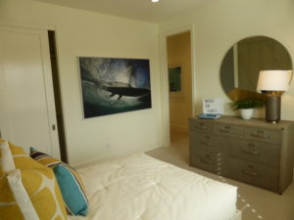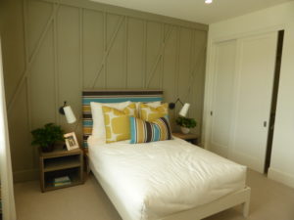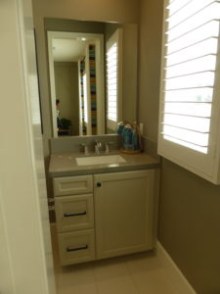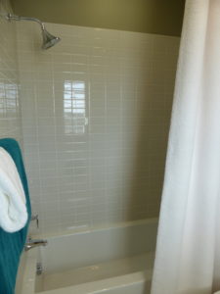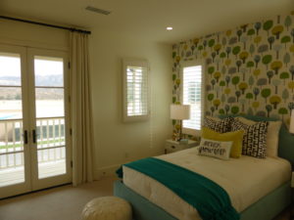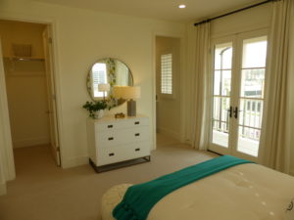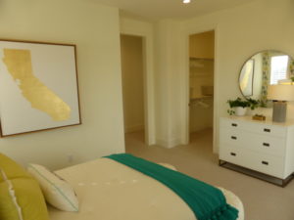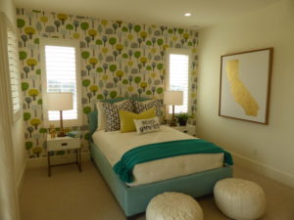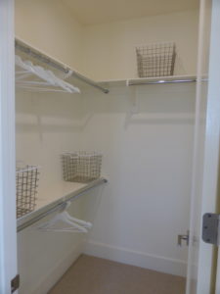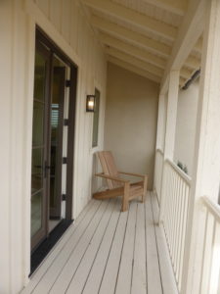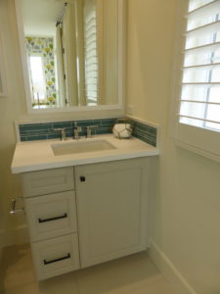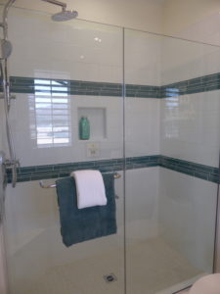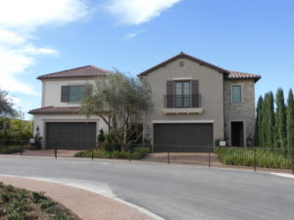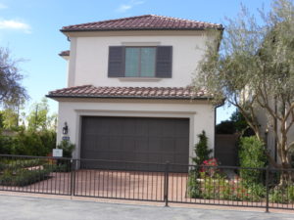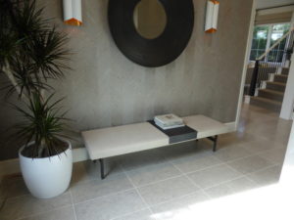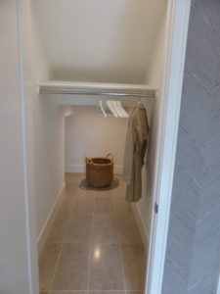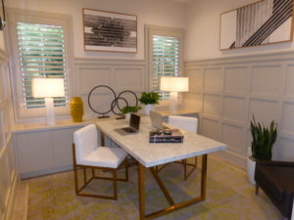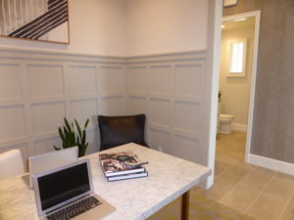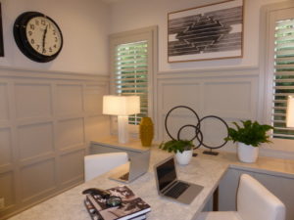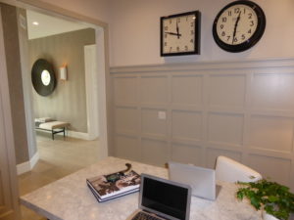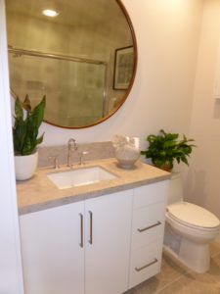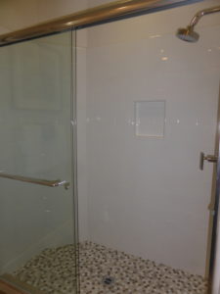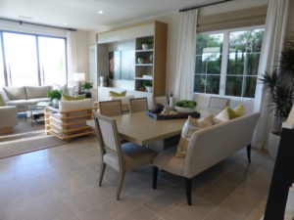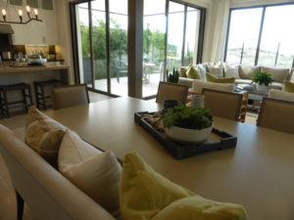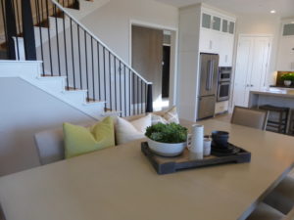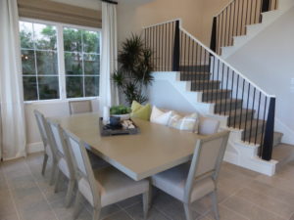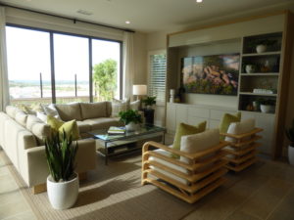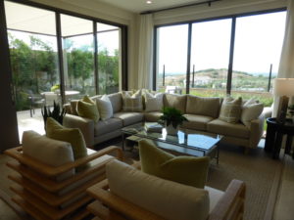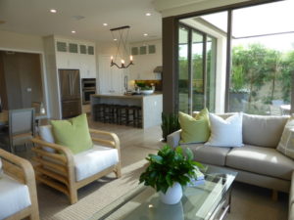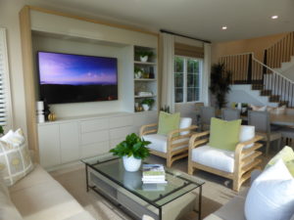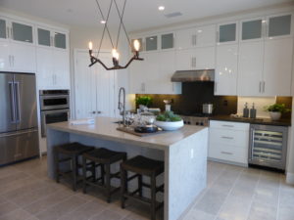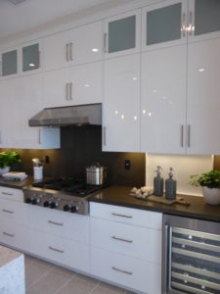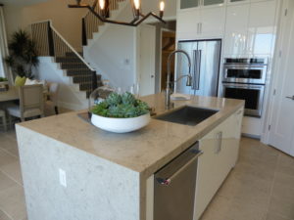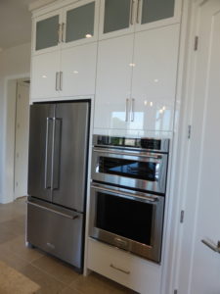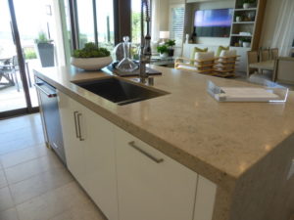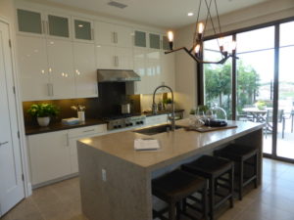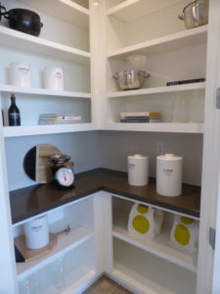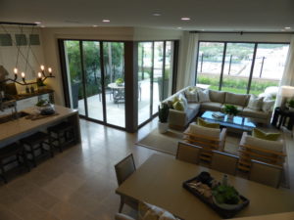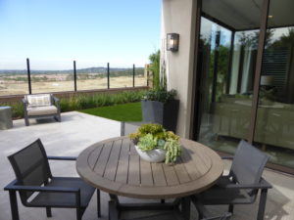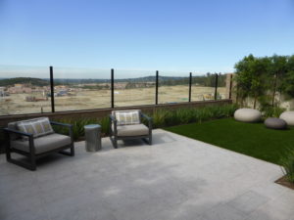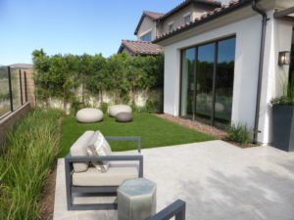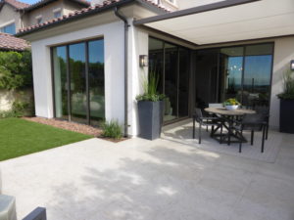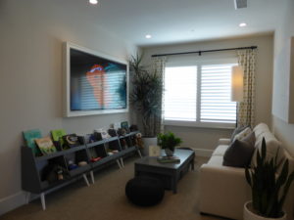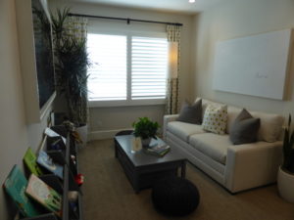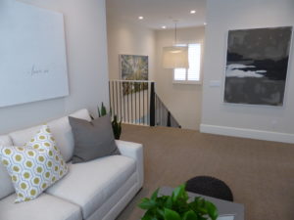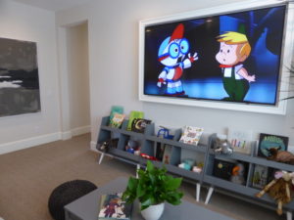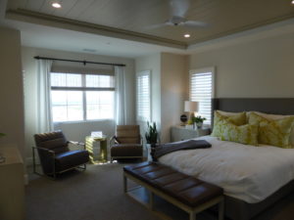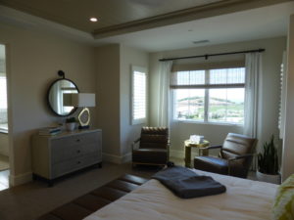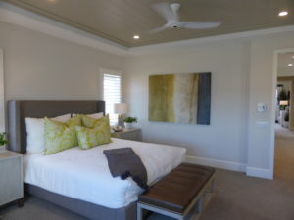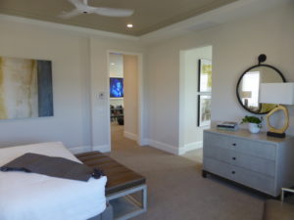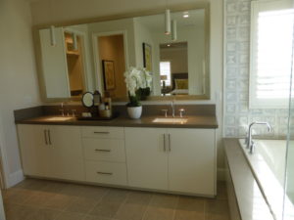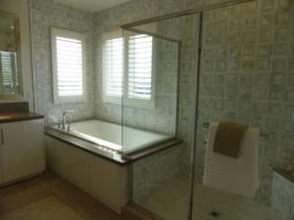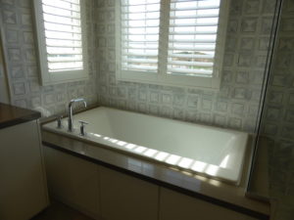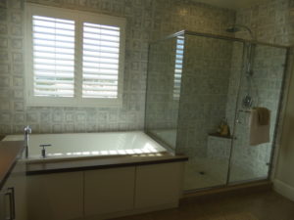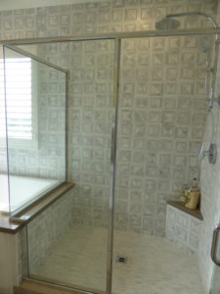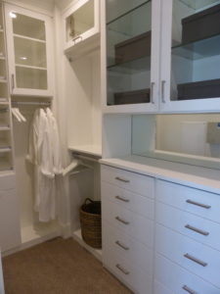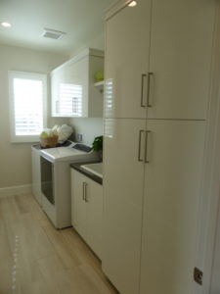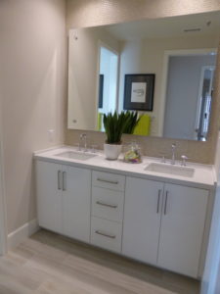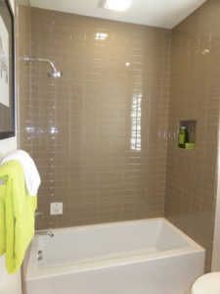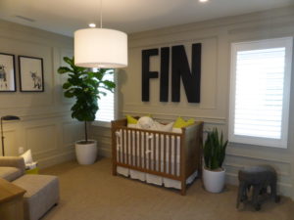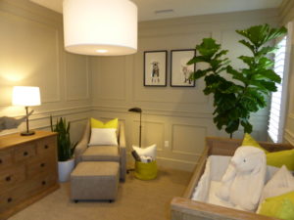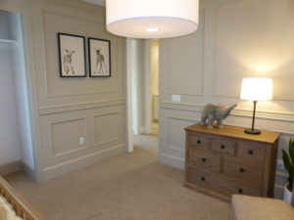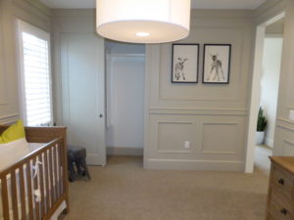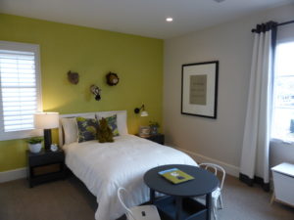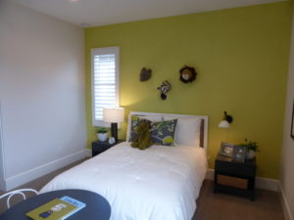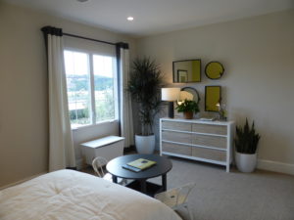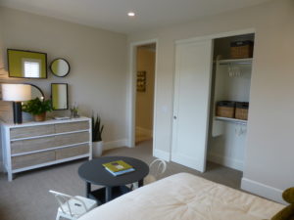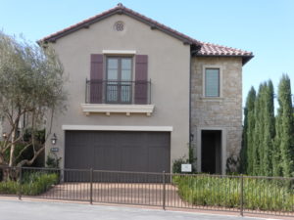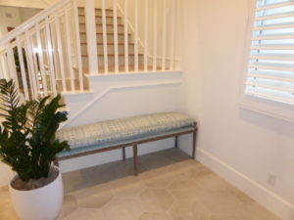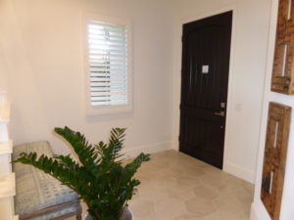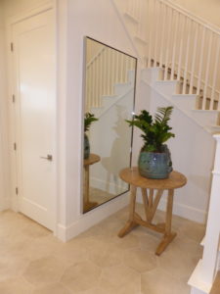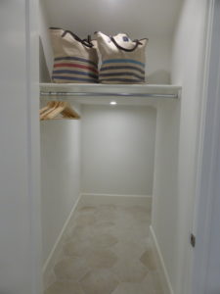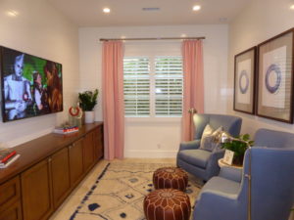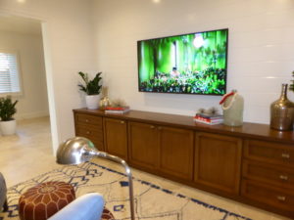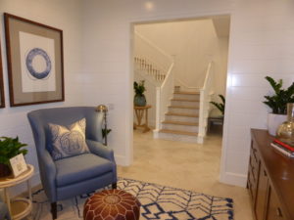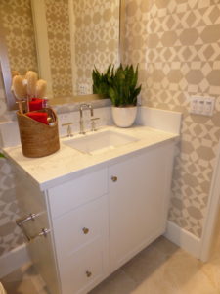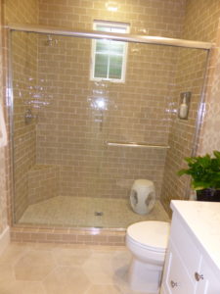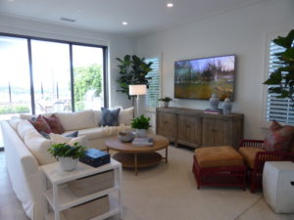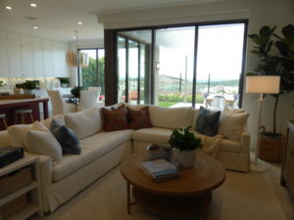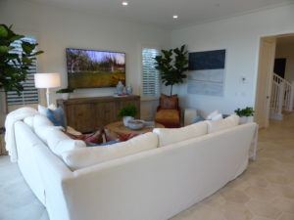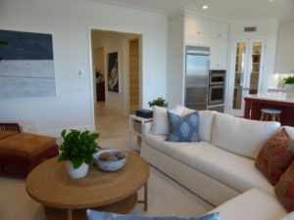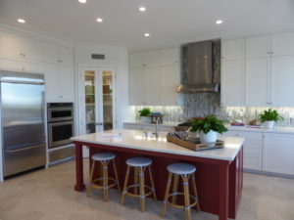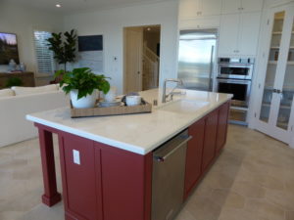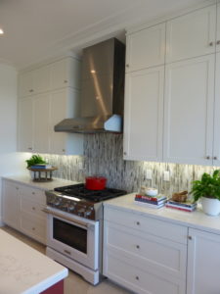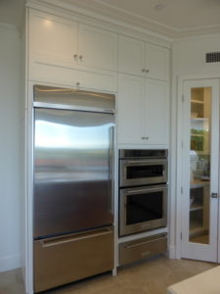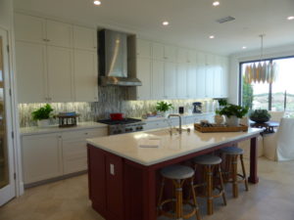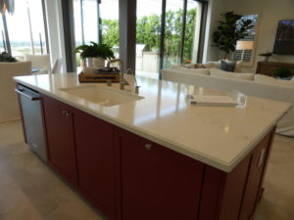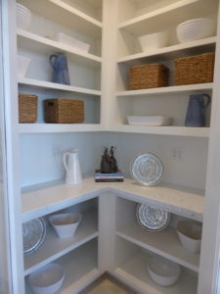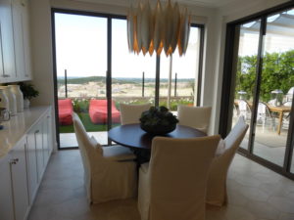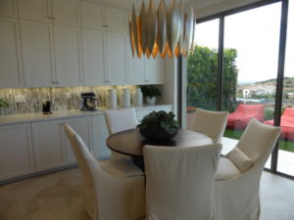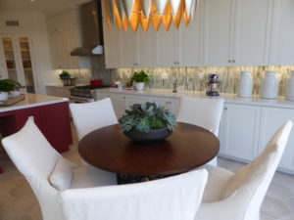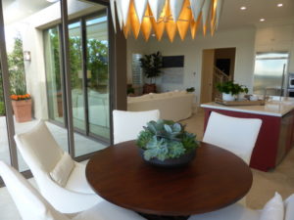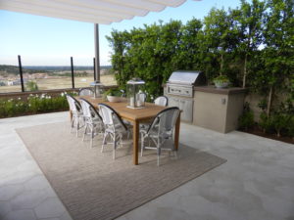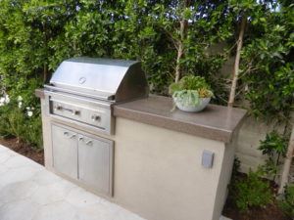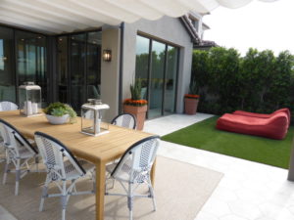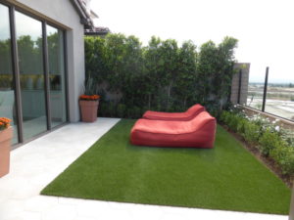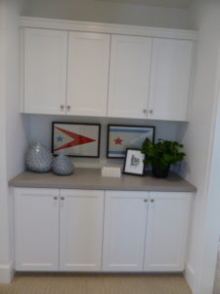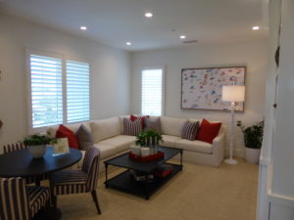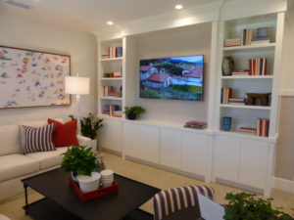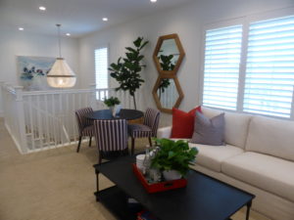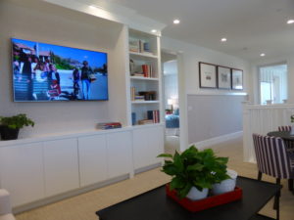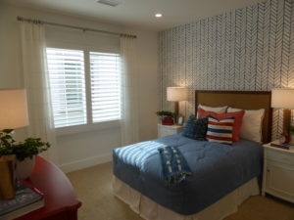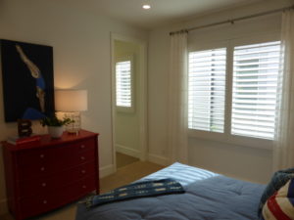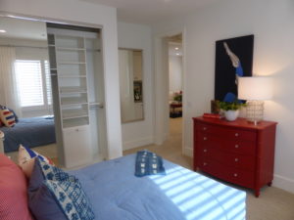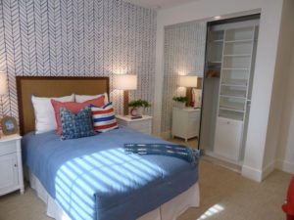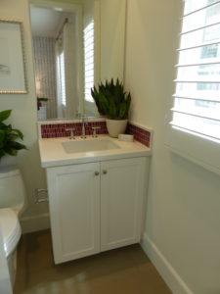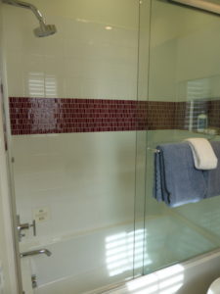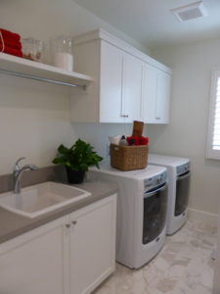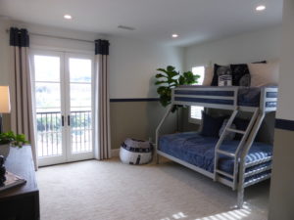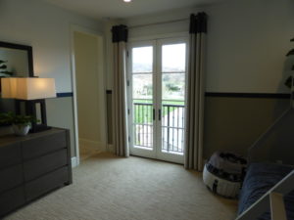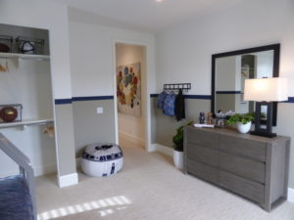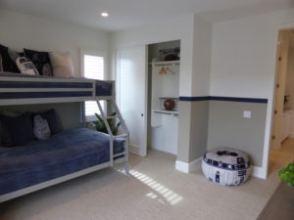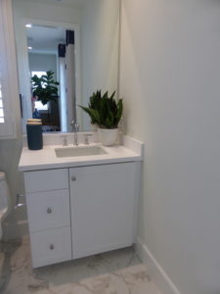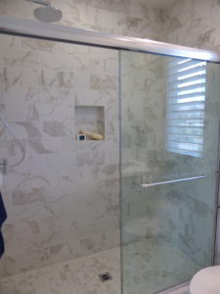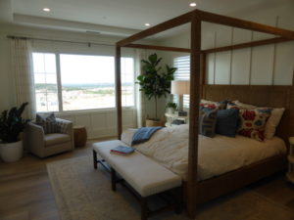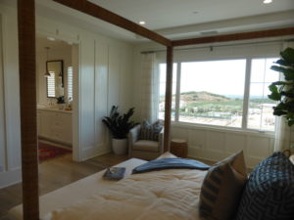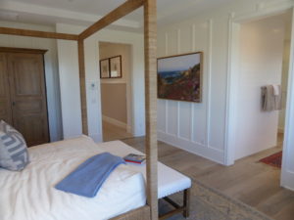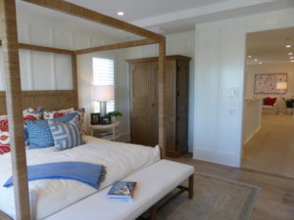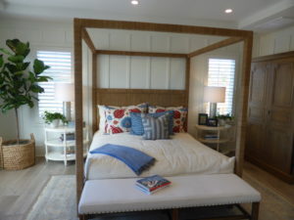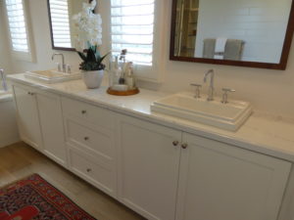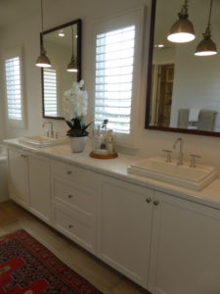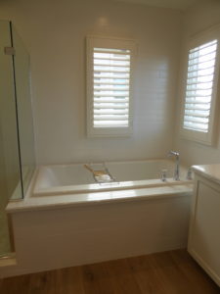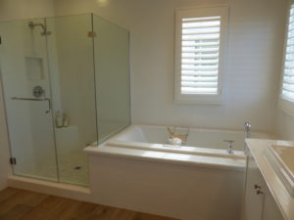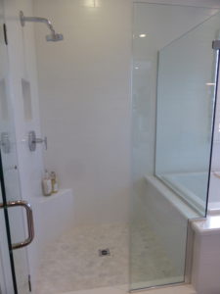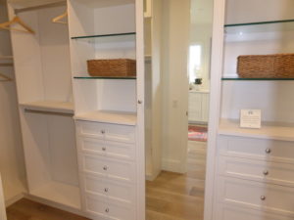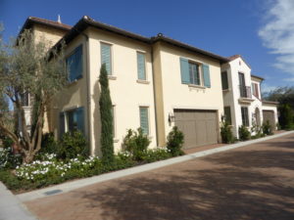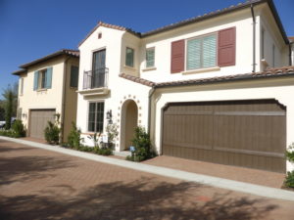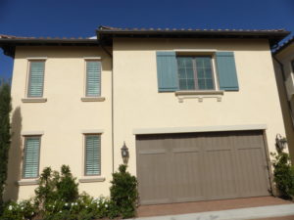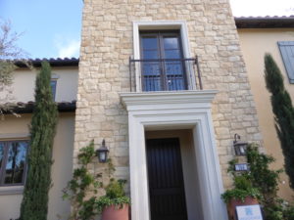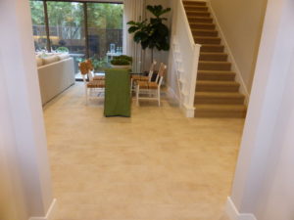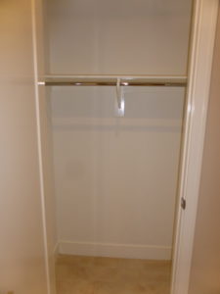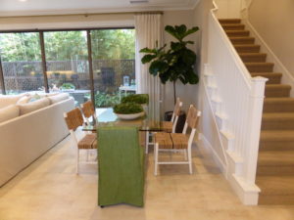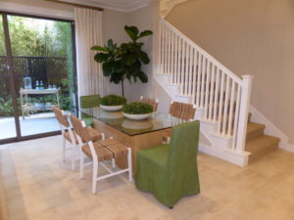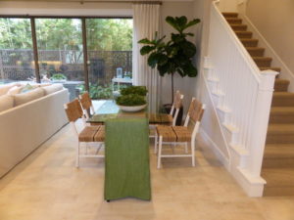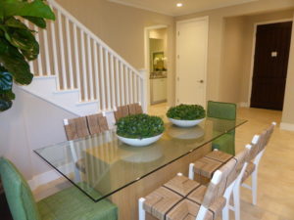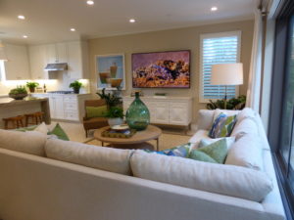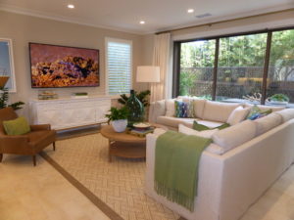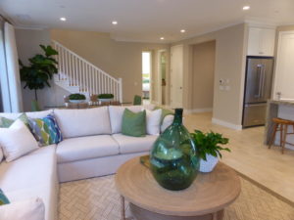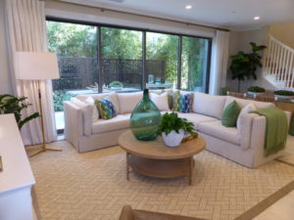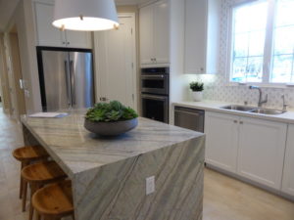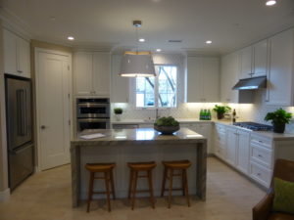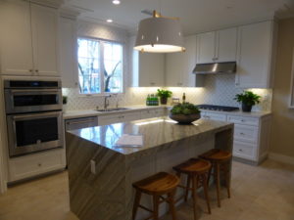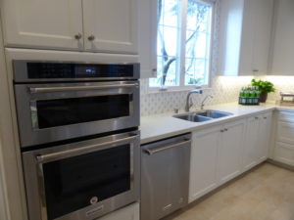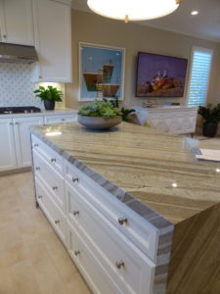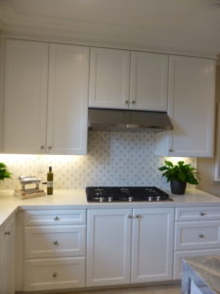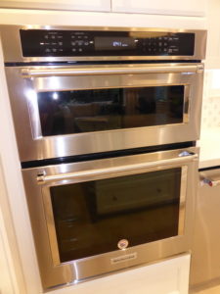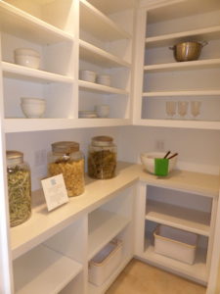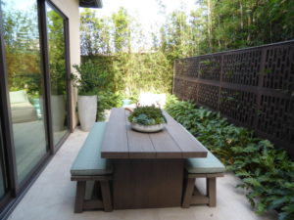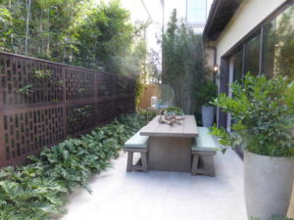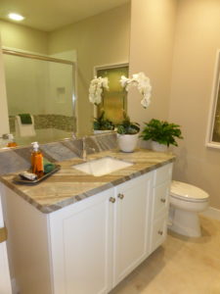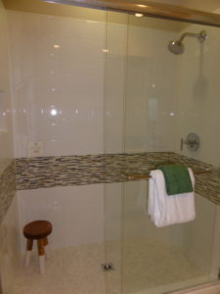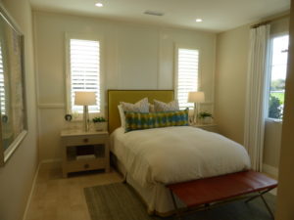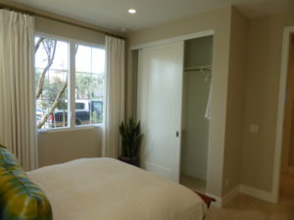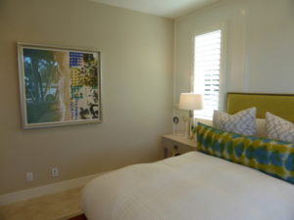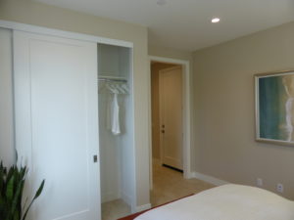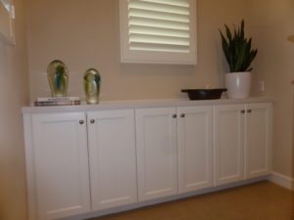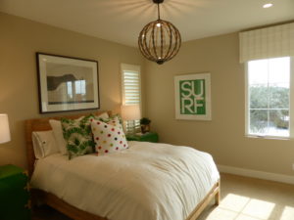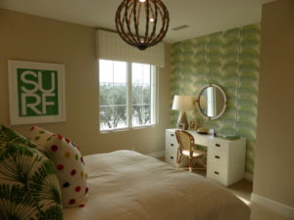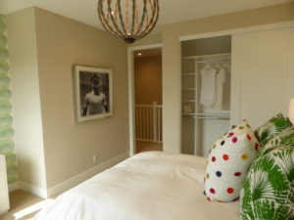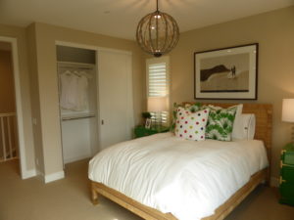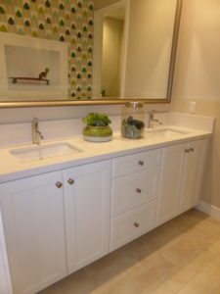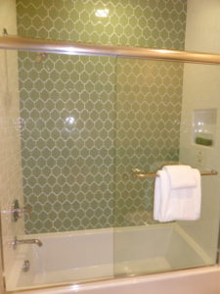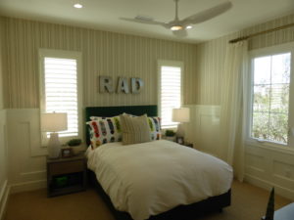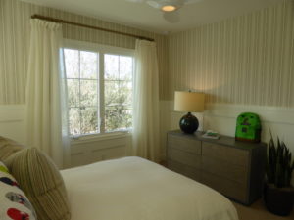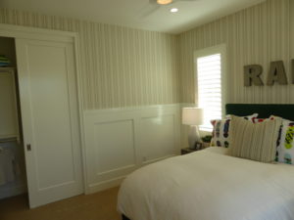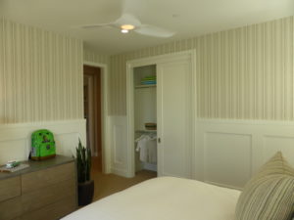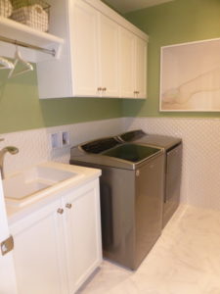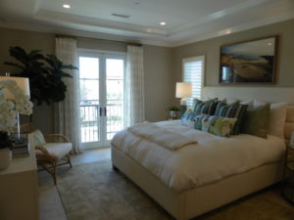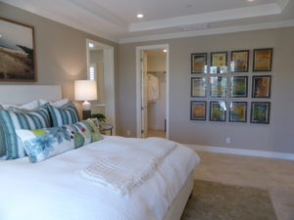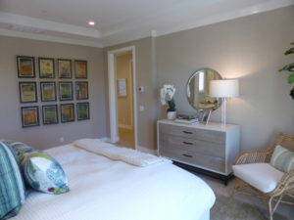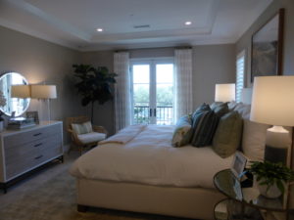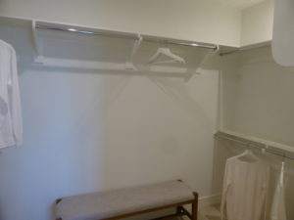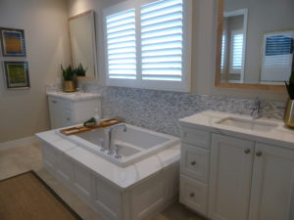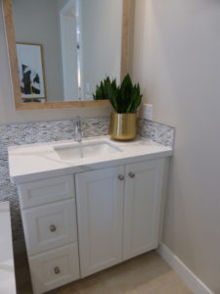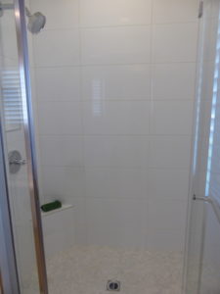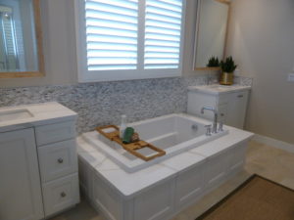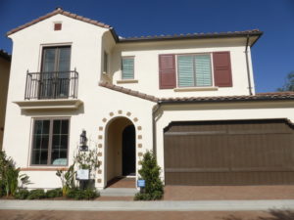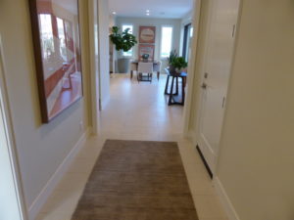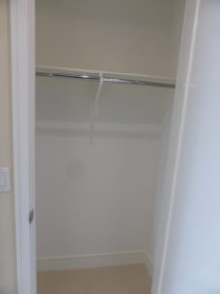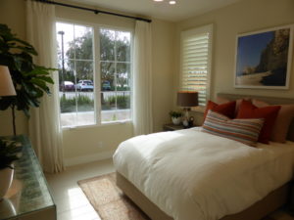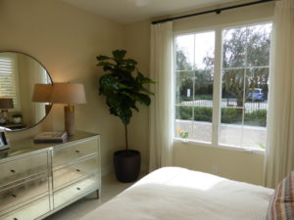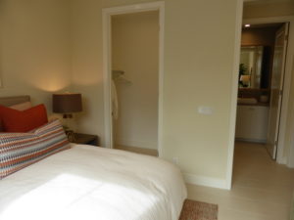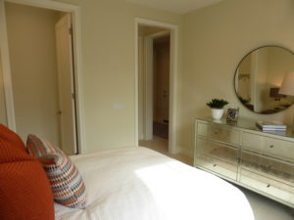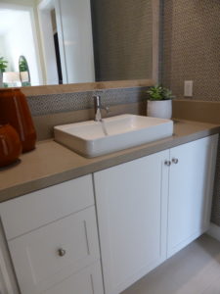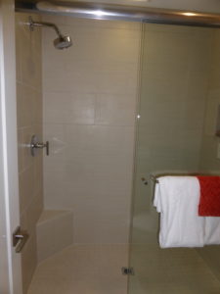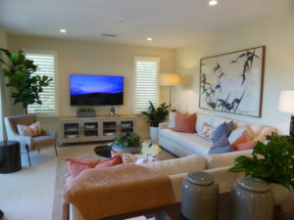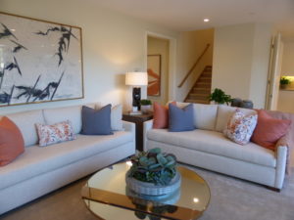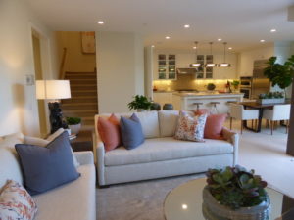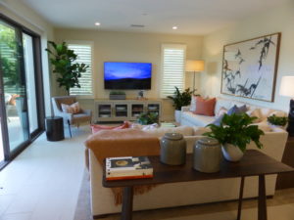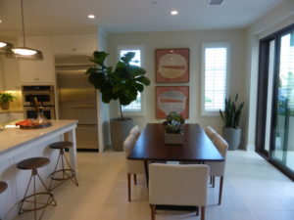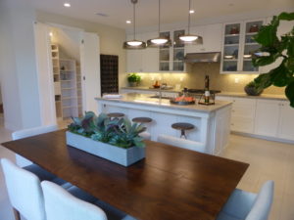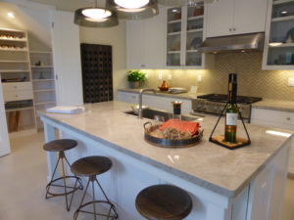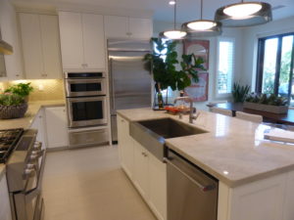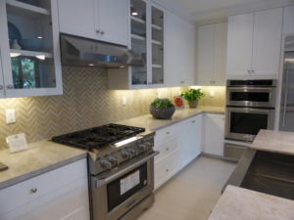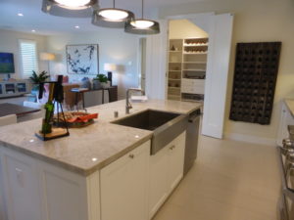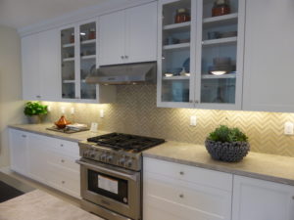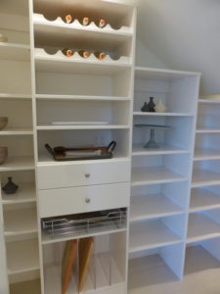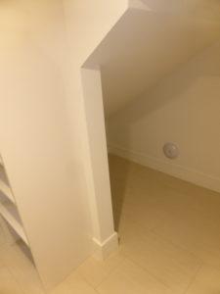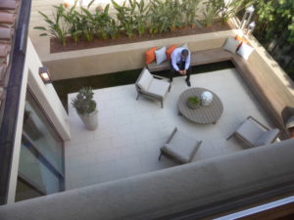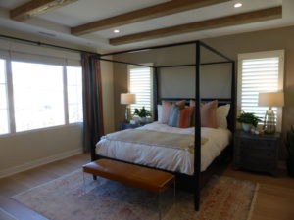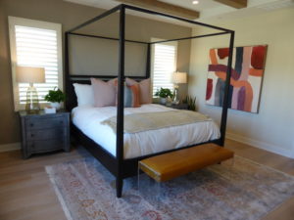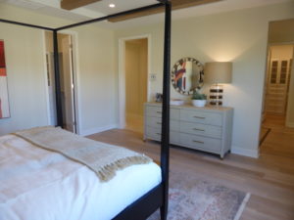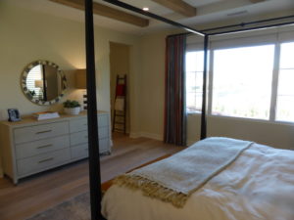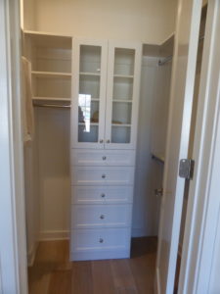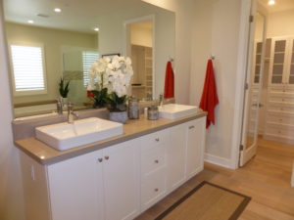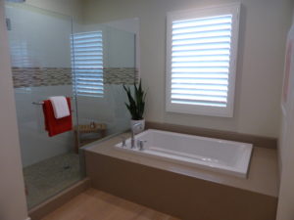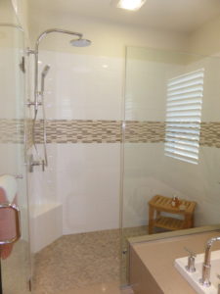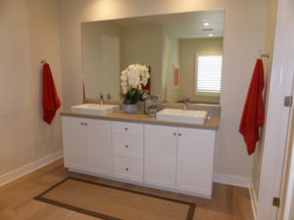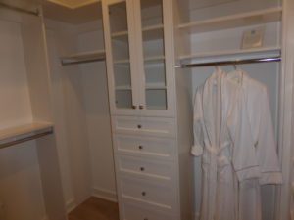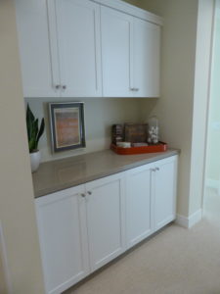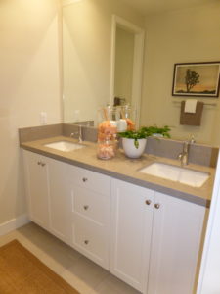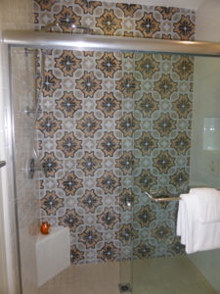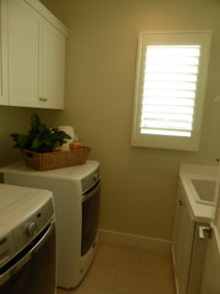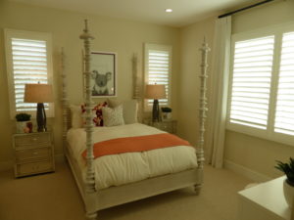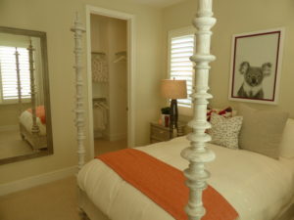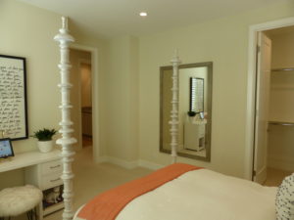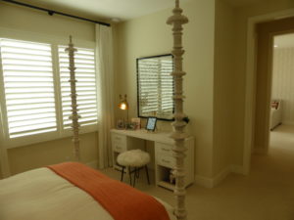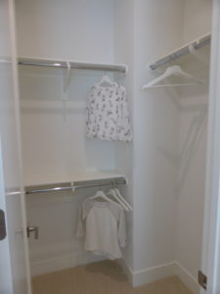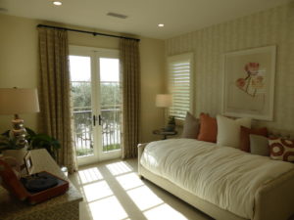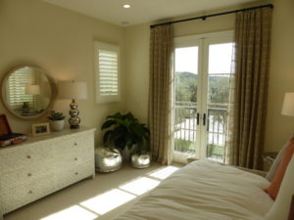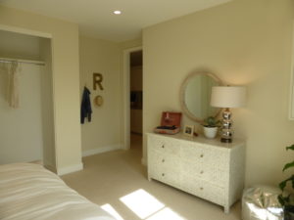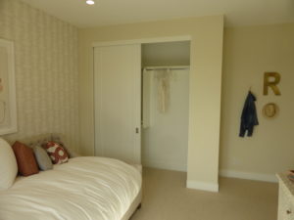Brisa is the first collection I will review from the newest area of Portola Springs. Built by California Pacific, there will be 124 attached townhomes with four different floorplans. Homes range from 1,231 – 1,538 square feet, with 2 – 4 bedrooms and 2.5 – 3.5 bathrooms. All homes have an attached, 2-car garage at the back of the house along a shared motorcourt. Architectural elevations include Italian Rustic, Italian Formal, Spanish Rustic, and Spanish Formal. The Brisa homes use the same floorplans as the Lantana Collection in Cypress Village.
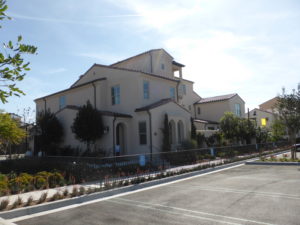
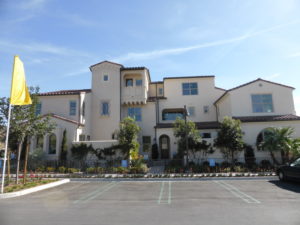
Included Features
Brisa homes come standard with ceramic tile flooring at entry, kitchen, baths, and laundry; plush carpeting in living areas; two-panel, smooth interior doors with Schlage Andover satin nickel hardware; bullnose corners throughout; LED recessed lighting; structured wiring with enhanced CAT-5E wire to support phone and high-speed internet, multi-media outlet for phone/data at great room, and TV and data outlet at all bedrooms; powder room with Kohler® pedestal sink with Moen Glyde polished chrome faucet and framed mirror; white Thermofoil cabinetry with contemporary-style doors and satin nickel pulls; environmentally-conscious landscaped walkways and common areas; energy efficient dual-glazed Low-E glass vinyl windows; Thermatru Rustic Series front entry doors with Baldwin Del Mar hardware in Venetian bronze and frosted glass at residences 1, 1X, and 2; central air conditioning with programmable thermostat and whole house fan; high efficiency 90% A.F.U.E. gas furnace; tankless water heater; radiant barrier roof; fire sprinklers; and energy saving Solatube daylighting system at select locations. The kitchens include Bertazzoni appliance package in stainless steel with a 4-burner freestanding gas range and microwave/hood; Bosch dishwasher; under-cabinet task lighting; Pental Quartz counters in Clay Pebble with 6” splash and full splash at range; Sterling stainless steel single basin sink with Moen Arbor spot-resistant, stainless steel faucet; and cabinet-depth refrigerator space pre-plumbed for icemaker. The master suites include a stall shower with 3” x 6” matte white tile surround and clear glass enclosure; and a vanity with dual under-mount sinks, cultured marble countertop, and Moen Glyde polished chrome faucets.
Basic Neighborhood Financial Information
Approximate HOA Dues: $333/month ($134 for Portola Springs Community Association and $199 for Brisa Neighborhood Association)
Base Property Tax: 1.05%
AD Tax: $1,600 per year
CFD Tax: $1,700 per year
Overall Effective Tax Rate: Approximately 1.3%
Prices start at $1,457,290 for Residence 1; $1,623,100 for Residence 2; $1,597, 369 for Residence 3; $1,611,369 for Residence 3X
Schools
Students living in Brisa will attend schools in the Irvine Unified School District. Children in grades K – 6 will attend Portola Springs Elementary School. Loma Ridge Elementary School is projected to open in August 2019 and will replace Portola Springs as the assigned elementary school for all Brisa homes. Students in grades 7 – 8 will attend Jeffrey Trail Middle School. Students in grades 9 – 10 will attend Portola High School, with plans to add grade 11 in August 2018 and grade 12 in August 2019. Students currently in grades 11 and 12 will attend Northwood High School. All boundaries are subject to change.
Residence 1
1,231 square feet
2 bedrooms, 2.5 bathrooms
Phase one pricing: $599,392
Residence 1X
1,496 square feet
3 bedrooms, 3.5 bathrooms
Pricing not available – Residence 1X only available in phases 4 & 5
Residence 1X isn’t modeled and will only appear in phases 4 and 5. It exists in a 6-unit building configuration. The key difference is that residence 1X includes a downstairs bedroom with en-suite bath. The standard residence 1 only has a small foyer on the ground floor, along with direct access to the two-car garage. Upgrades found throughout the model include all flooring, window and wall treatments, lighting, paint, custom built-ins, light fixtures, ceiling fans, and all other decorator’s items.
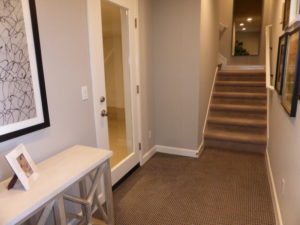
The second and third floors of Residences 1 and 1X are identical. As you reach the top of the stairs, the dining room is straight ahead. The area could comfortably seat about eight people and has room for a buffet or full china cabinet against the back wall. Sliding glass doors lead to the private deck, which is the home’s only outdoor living space.
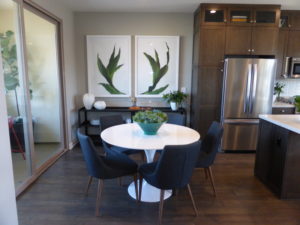
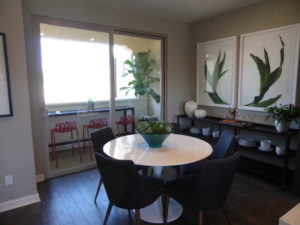
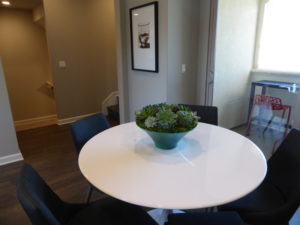
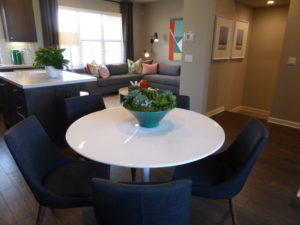
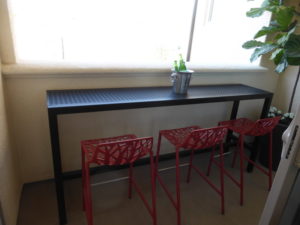
The kitchen is adjacent to the dining room. It shows an upgraded Della Terra Quartz countertop and island in County Clare with full height tile backsplash. The cabinets are upgraded to a maple, Shaker-style door in Fog with satin nickel knobs and stacked upper cabinets with glass doors. The Whirlpool refrigerator and Sterling double basin stainless steel sink are also upgrades. The kitchen has a small island with bar seating for two people on one side, and a set of cabinets and drawers on the other. The rest of the kitchen is set up in an L-shape around the island. One wall has the fridge, range, microwave, and a pantry-height cupboard. The other wall has the sink and dishwasher, with a window over the sink facing the back of the home. For a small kitchen, this one actually has a lot of cabinet space and drawers and a decent amount of counter space.
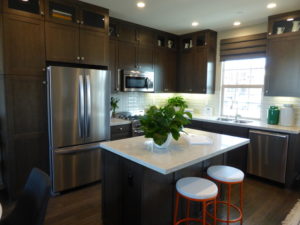
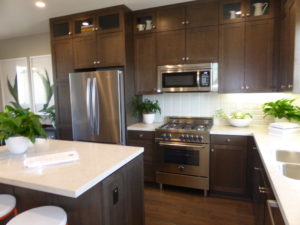
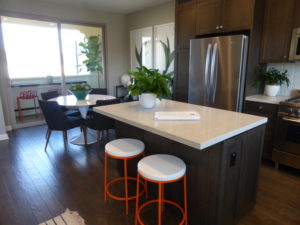
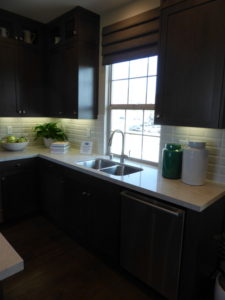
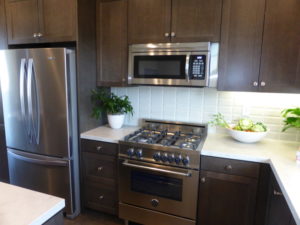
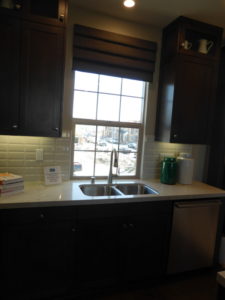
The living room is on the other side of the kitchen. Three windows line one wall, facing the back of the house. The room is small, but a recessed area provides space for a wall-mounted TV or an upgraded built-in unit, as seen in the model. The recessed LED lights and outlet for a designer sconce light are upgrades.
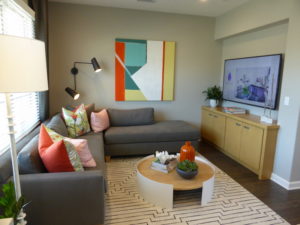
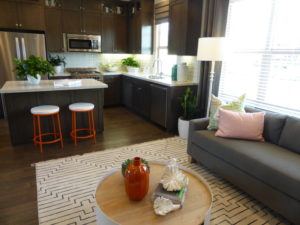
On the way to the third floor, a landing after the second step takes you to the powder room. It shows the standard sink and hardware with an upgraded framed mirror.
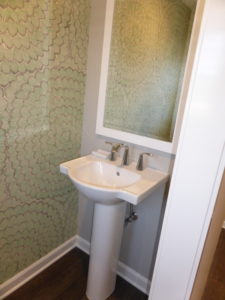
The laundry area is at the top of the stairs on the third floor. The side-by-side machines sit behind a pair of plantation-style doors and have a set of cabinets above them. A lower linen cabinet is just across the landing.
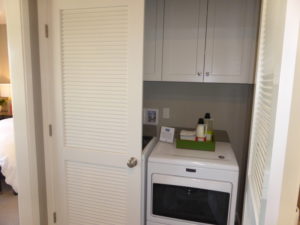
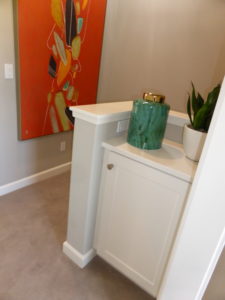
Bedroom 2 is on the right side of the landing. It has two windows facing the back of the home and is fairly spacious. The recessed lights are upgraded. The room has a generous walk-in closet and an extra storage nook shown with shelves. The en-suite bathroom has a big vanity with a set of cabinets and two sets of drawers. The tile detail at the vanity splash is an upgrade. The bathroom also includes a standard shower/tub combo.
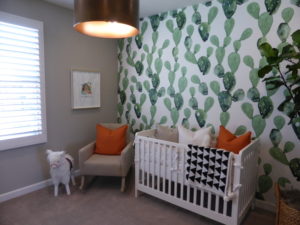
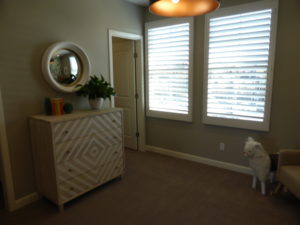
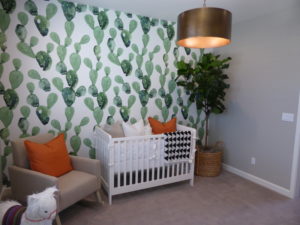
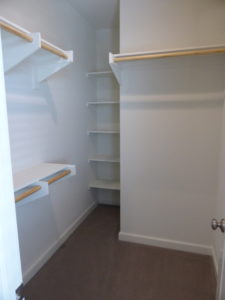
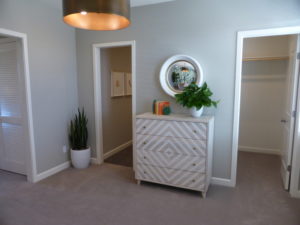
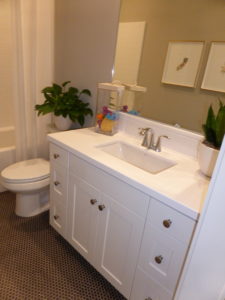
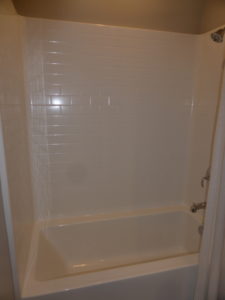
The master suite is across the landing from bedroom 2. The bedroom is only slightly larger than bedroom 2, so both could serve as master suites in a roommate situation. The master bedroom has two windows facing the front of the house and is shown with upgraded recessed lights and an outlet for a designer fixture. The walk-in closet is smaller than in bedroom 2. There is an option for a door separating the bedroom from the bathroom.
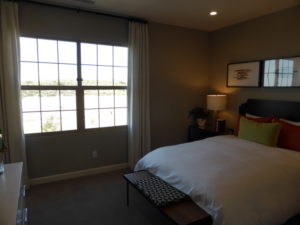
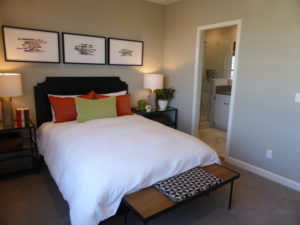
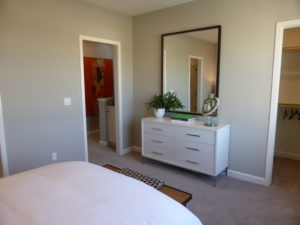
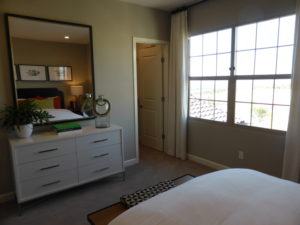
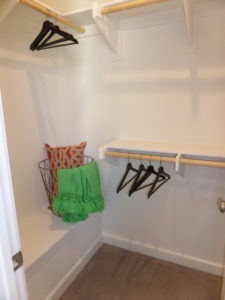
The master bath has a vanity with two sinks, two sets of cabinets, and one set of drawers. The vanity has an upgraded Della Terra Quartz countertop and vanity splash in Grigio Nube. The shower is small and is shown with upgraded 12” x 24” tile and a frameless glass enclosure in chrome.
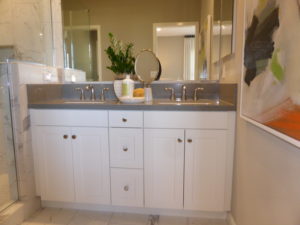
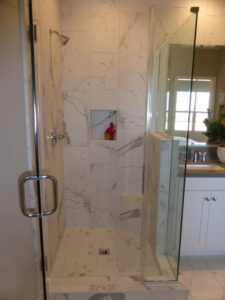
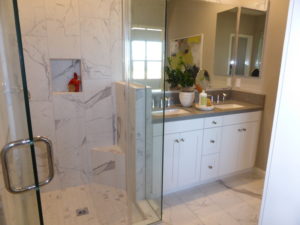
This home lacks a coat closet and has very little outdoor space. The kitchen is laid out well and the bedrooms are spacious. The phase one pricing for Residence 1 was $599,392. When the identical model in Lantana opened in the fall of 2016, the price was only $528,202, demonstrating just quickly housing prices are rising in Irvine.
Residence 2
1,590 square feet
3 bedrooms, 3.5 bathrooms
Phase one pricing: $720,086
Residence 2 is another three-story townhome. It has the highest square footage of any Brisa home, though this is primarily because it has the extra story. Residences three and four are more spacious. Upgrades found throughout the model include all flooring, window and wall treatments, lighting, paint, custom built-ins, light fixtures, ceiling fans, baseboards, and all other decorator’s items.
When you enter the home, the foyer has a niche for a table or bench near the staircase. Past the bench, the garage access is directly in front of you. The ground-floor bathroom is on the left and the bedroom is on the right.
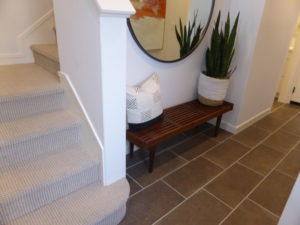
The bathroom has a vanity with a single sink, one cabinet, and two drawers. The countertop and backsplash are upgraded to Pental Quartz in Cotton White. The cabinets are an upgraded matte white Thermofoil Contemporary-style with oil rubbed bronze cone knobs. The bath fixtures and accessories are upgraded to brushed nickel. The shower has a corner seat and shampoo niche with upgraded tile detail.
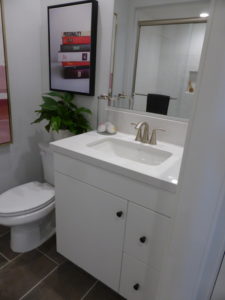
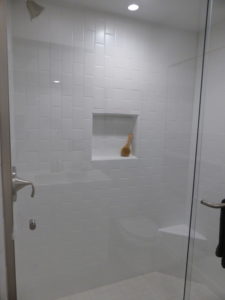
The bedroom has just a single window facing the front walkway. The room itself is an average size. It has a double French door-style closet that takes up most of one wall. The recessed LED lighting is an upgrade.
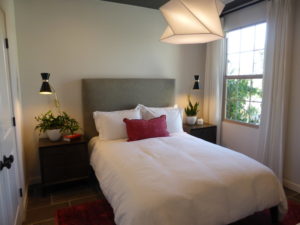
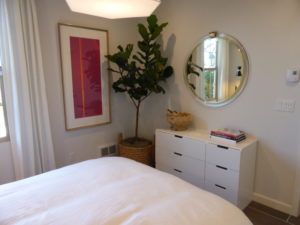
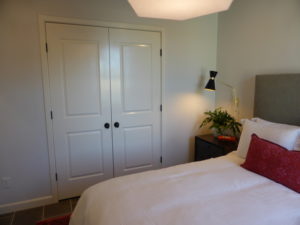
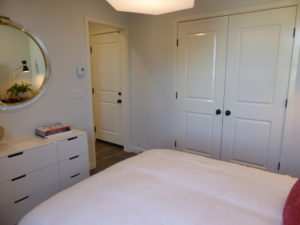
On the second floor, the powder room is at the top of the stairs, so the toilet is the first thing you see when you reach the second floor. This powder room is shown with the standard pedestal sink and an upgraded framed mirror.
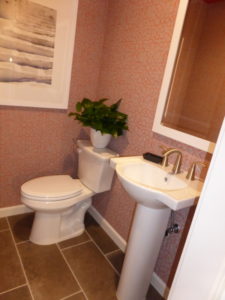
As you turn the corner, you face the living room, which is bigger than in residence 1. It has windows facing the front of the house and a tiny window on the side. It is open to the dining room, but not as open to the kitchen. The recessed lights are upgraded. The stairs to the third floor are in the corner of the room and have another front-facing window.
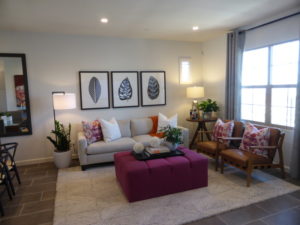
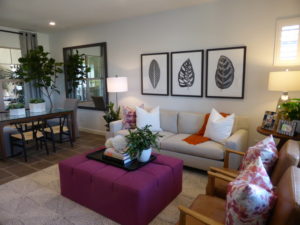
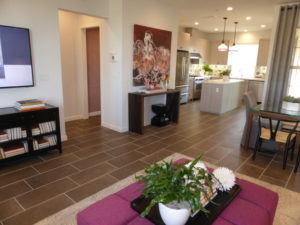
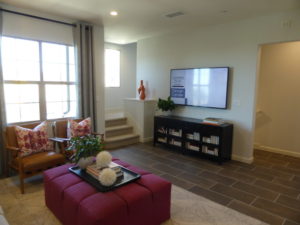
The dining room is basically an extension of the living room. It can seat 6 – 8 people comfortably. One full wall could hold a China cabinet. There are windows facing the covered deck.
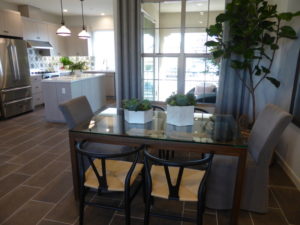
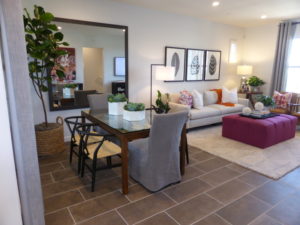
The kitchen is in the back corner of the second floor. The center island is narrow, with an upgraded microwave and a few drawers on one side. The other side doesn’t have cabinets or seating. I don’t like the low placement of the microwave, which seems to be a regular occurrence in California Pacific Homes designs. The rest of the kitchen forms an L around the island. One wall has the fridge, range, pantry, and most of the cabinets and drawers. The other wall has the sink, dishwasher, and a rear-facing window. This kitchen has a lot more counter space than in residence 1. Upgrades include the cabinetry and knobs, Bertazzoni hood, Bosch microwave drawer, Bertazzoni refrigerator, Pental Quartz countertop and island in Cascade White with full tile splash, Rift Oak Silvermist contemporary-style cabinet doors with oil rubbed bronze cone knobs, and outlets for designer-feature pendant lights at island.
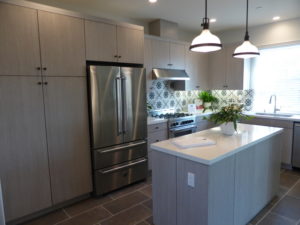
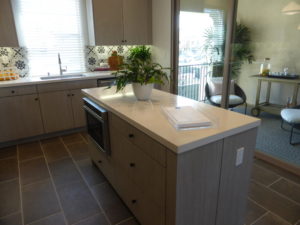
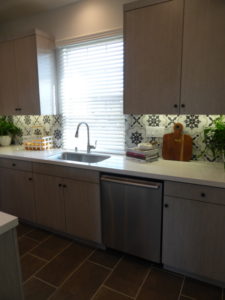
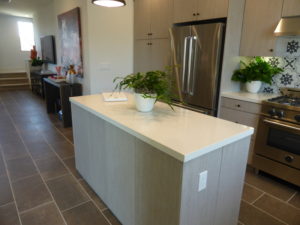
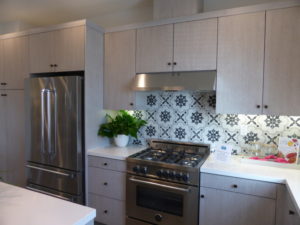
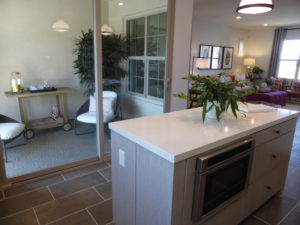
The kitchen also has sliding doors that open to the deck, which is wider than in residence 1. The deck also faces the back of the house, rather than the front walk.
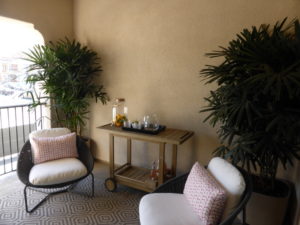
There is a hallway at the top of the stairs, with the washer and dryer behind plantation-style doors on the right There are several linen cabinets at the end of the hall, just before the entrance to bedroom 2.
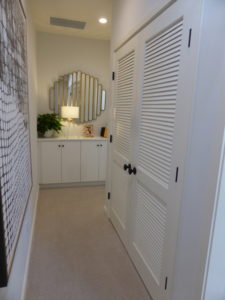
The master suite is at the top of the stairs. The bedroom has a window on one side, and a window and single French door on another. The door leads out to a small deck that faces the front of the house. The walk-in closet is in a corner of the room and is a little bigger than in the last home. It is shown with upgraded organizers and a double-sided mirrored door. Additional upgrades in the bedroom include recessed LED lighting and the outlet for the designer feature light fixture. There is an option for a pocket door separating the bedroom from the bathroom.
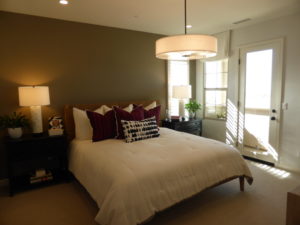
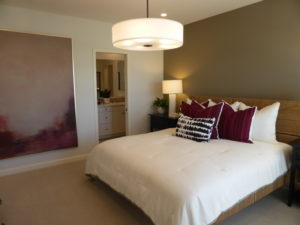
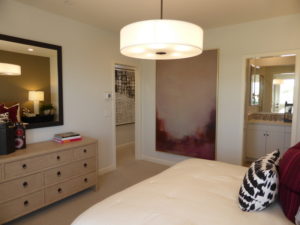
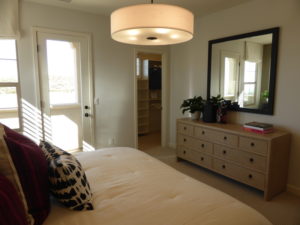
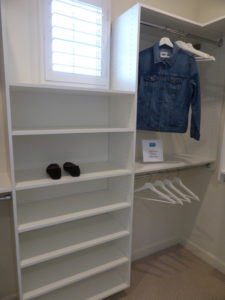
The master bathroom has a vanity with two sinks, two sets of cabinets, and three drawers. Upgrades include the Pental Quartz countertop in Cotton White and the tile backsplash. The shower is on the left side of the vanity. It has a bench at the back with a shampoo niche above it. The tile and frameless glass enclosure are upgrades. A separate door leads to the toilet, which has options for linen cabinets above and across from the toilet.
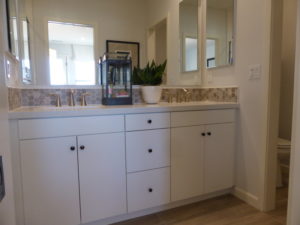
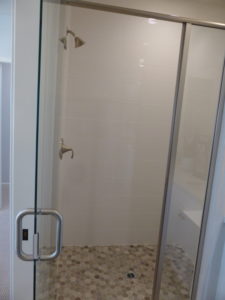
Bedroom 2 is a very large room at the back of the house. Two windows let in a lot of light. There is a 3-door bypass closet and upgraded recessed lighting. The en-suite bathroom has a small vanity and a shower/tub combo. The tile backsplash is upgraded.
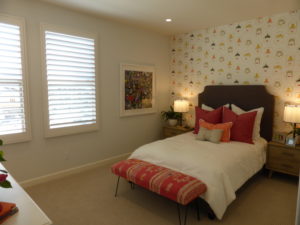
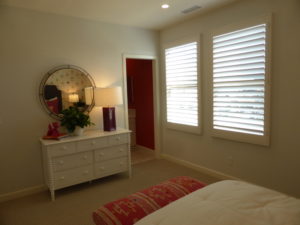
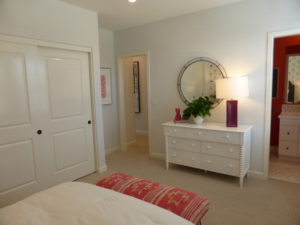
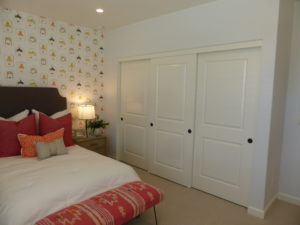
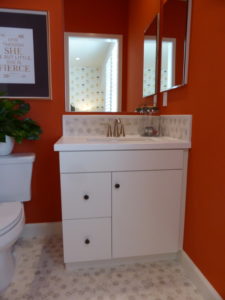
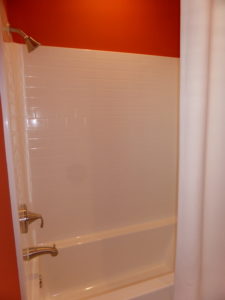
I like the living room more in this house than in residence one. It is bigger and more open. The front-facing windows also let in more light, so the room is brighter than in residence one. Pricing on the available phase one home was $720,086. The same model in Lantana at Cypress Village was only $623,609 in October 2016, showing an increase of $60 per square foot in only fifteen months.
Residence 3
1,445 square feet
3 bedrooms, 2.5 bathrooms
Phase one pricing: 727,612
Residence three is a two-story model with its living areas on the ground floor. Upgrades found throughout the model include all flooring, window and wall treatments, lighting, paint, custom built-ins, egg knob interior door hardware in oil rubbed bronze, light fixtures, ceiling fans, and all other decorator’s items.
The foyer is tiny, with no room for a bench, table, or even a shoe rack.
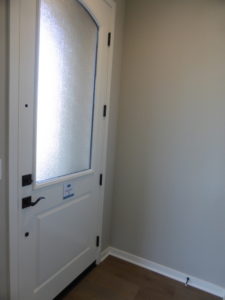
The living room is on the right as soon as you move past the foyer. It’s a little smaller than in Residence 2 but much brighter because it is an end unit. Two arched windows face the front, one faces the front walk, and two more face an interior courtyard. A single French door leads to the yard. The recessed LED lighting is an upgrade.
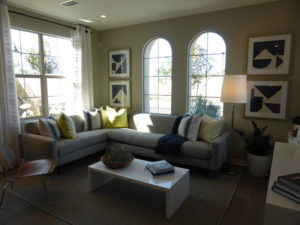
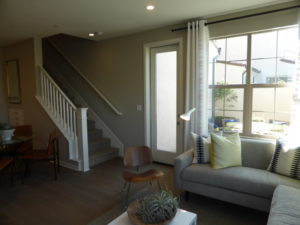
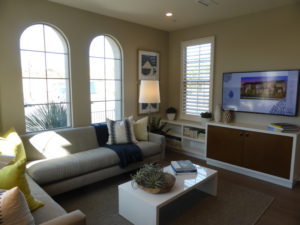
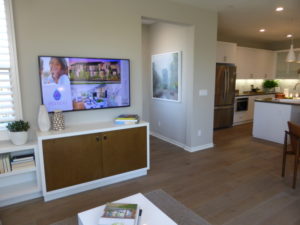
The dining room is next to the living room. The foyer and courtyard door help to define the space and separate the two rooms. The space is a smaller than in the first two residences. The model shows the optional storage under the stairs, shown here as drawers but with an option for a cabinet as well.
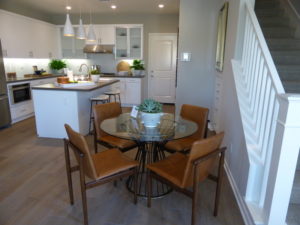
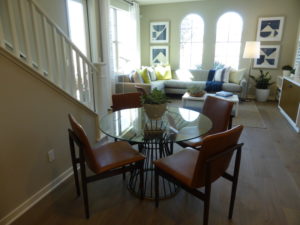
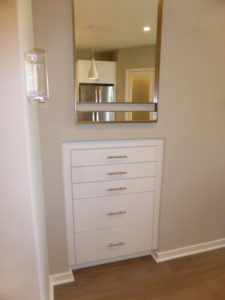
The kitchen is behind the dining room. The center island has seating for 2 – 3 people on one side. Unlike its Lantana counterpart, this home has the sink and dishwasher in the island. There is a walk-in pantry in the corner of the kitchen that is modeled with an upgraded frosted glass door and built-ins. The rest of the kitchen forms an L around the island. The fridge is next to the pantry, followed by the microwave, which is again set below the counter. That wall also has good counter space and a few cabinets. The back wall has the stove and oven, along with a few more cabinets and drawers. Upgrades include the appliance package (Bosch 800 Series 5-burner cooktop and convection oven, Broan 600CFM hood, Bosch microwave drawer and dishwasher, Whirlpool refrigerator), full-tile backsplash, frosted doors above the cooktop, outlets for pendant lights, and reverse osmosis water system. The door leading to the garage is on the back wall at the end of the counter.
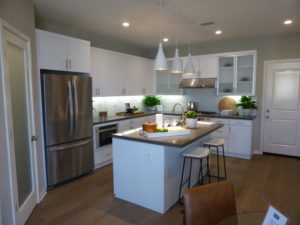
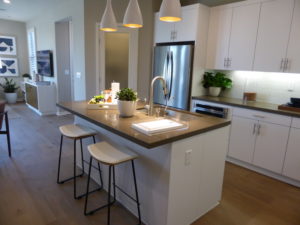
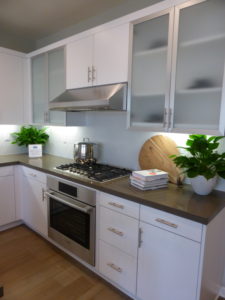
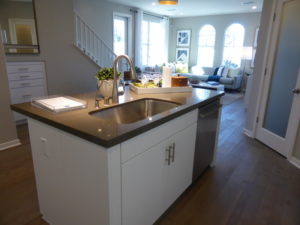
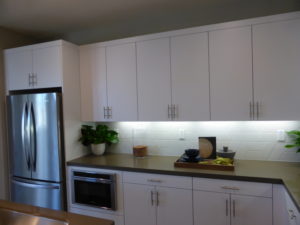
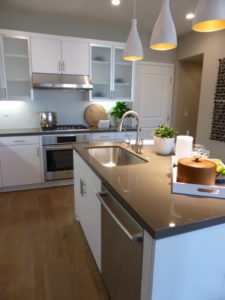
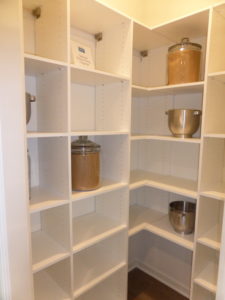
The powder room is right off the kitchen. It’s larger than usual, with space for an optional linen cabinet. The model shows the standard pedestal sink and upgraded framed mirror. I don’t like the design of having the bathroom right off the kitchen.
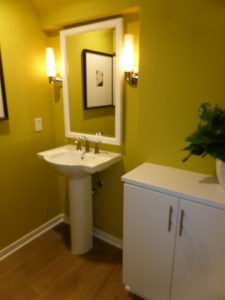
The interior courtyard has space for a grill, along with a small table and chairs.
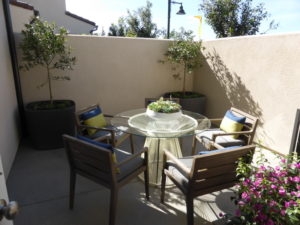
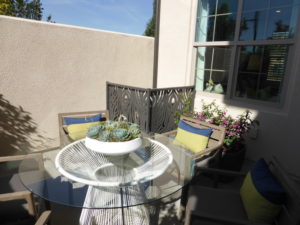
All three bedrooms are on the second floor. The staircase ends in a hallway, with the master bedroom to the left and the secondary rooms to the right. Rather than having the staircase include one more step, there is a short part of the hall at one level, then both the left and right wings go up one more step. I don’t like this design at all and remember seeing it in Lantana and feeling it was a bad design then, too.
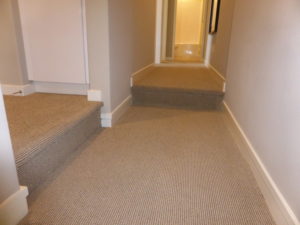
The laundry area is on the left, just after going up the extra step. There is an option for one upper and lower linen cabinet. The stacked washer and dryer are behind a door right next to the cabinets.
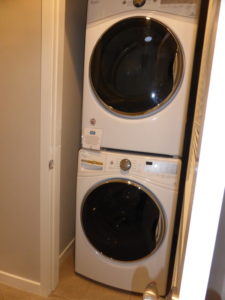
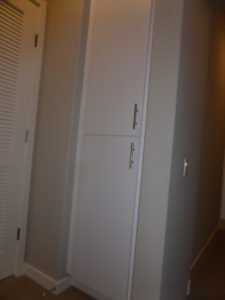
The master bedroom is fairly small, with just enough space for a queen size bed and two nightstands. Windows on three walls let in a lot of light, with the biggest window facing the side of the house rather than the front. The recessed LED lights and outlet for the hanging fixture are upgrades.
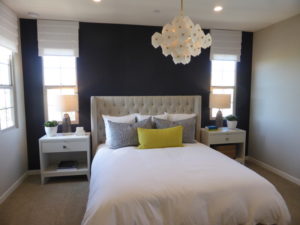
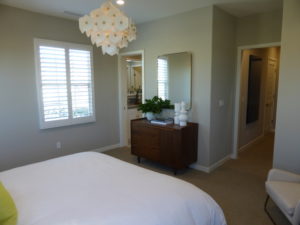
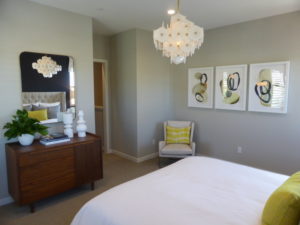
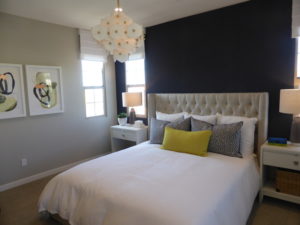
The master bathroom has two sinks set into a shared vanity that is longer than in the first two homes. Each sink has a set of cabinets beneath it and there is a shared set of drawers in the middle. The shower is a bit smaller than average with a corner seat and a shampoo niche. The Pental Quartz countertop in Avalon, tile detail at splash and shower, and framed mirror are all upgrades. There is a walk-in closet is at the far end of the bathroom, shown with the standard shelves and poles.
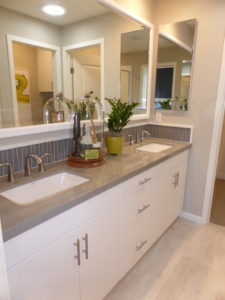
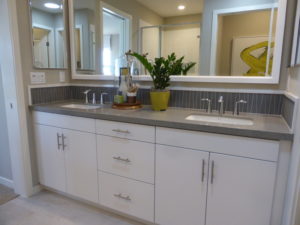
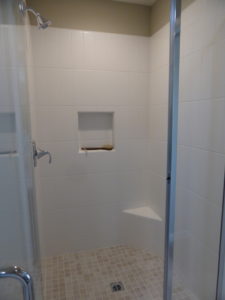
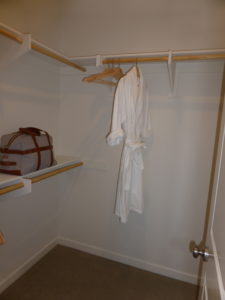
The secondary bedrooms are down another hallway toward the back of the house. Bedroom 2 is an average size with a single window facing the side of the house. There is a bypass closet. The recessed lights, designer sconces, and accent wall are upgrades.
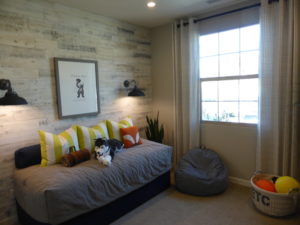
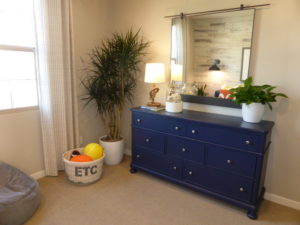
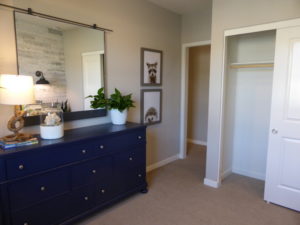
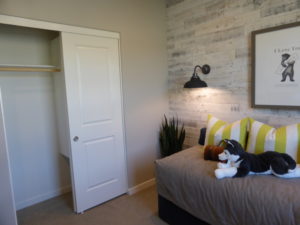
Bedroom 3 is right next to bedroom 2 and is about the same size. It has one window facing the back and a small one on the side. This room also has a standard closet. The recessed lighting is an upgrade.
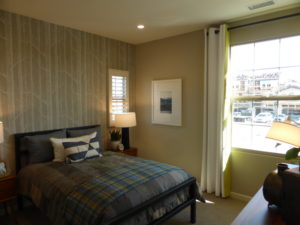
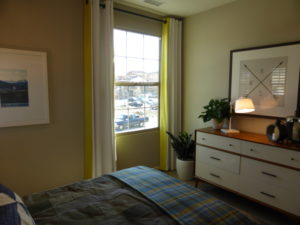
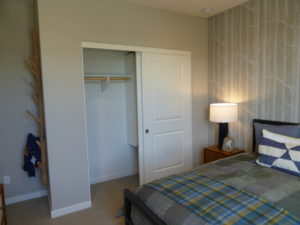
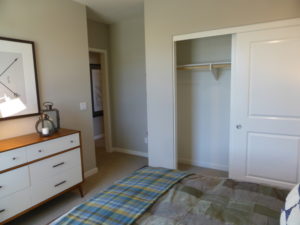
Bathroom 2 is at the very end of the hall. The vanity only has one sink, but it is wide enough for a set of cabinet and drawers. There is a shower/tub combo. There aren’t any upgrades listed for the countertops or tile in this bathroom.
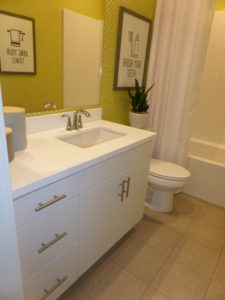
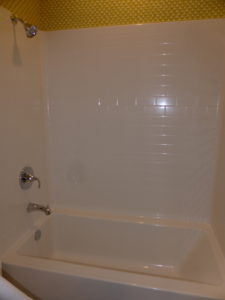
This home is an end unit and only two stories, giving it an advantage over residences one and two. However, it lacks a downstairs bedroom. It also lacks a coat closet or any closets outside of the bedrooms. This home is priced only slightly higher than residence 2, at $727,612. Its Lantana counterpart was priced at $638,190 in October 2016.
Residence 4
1,526 square feet
4 bedrooms, 3 bathrooms
Optional loft at bedroom 4
Phase one pricing: $752,186
Upgrades found throughout the model include all flooring, window and wall treatments, lighting, paint, custom built-ins, matte white shaker-style cabinets with oil rubbed bronze knobs, bath accessories and fixtures in brushed nickel, Latitude lever handle interior door hardware in brushed nickel, 5 ¼” baseboards, wrought iron handrail, light fixtures, ceiling fans, and all other decorator’s items.
Residence 4 is another two-story, end unit. The front door leads directly into the living room. Three windows face the street, a small one faces the front walk, and two more face an interior courtyard. The room is right next to the kitchen, giving it more of a great room feel. The recessed lights are an upgrade.
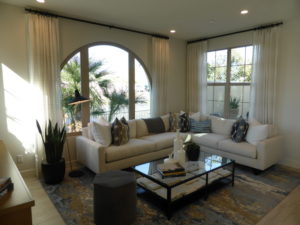
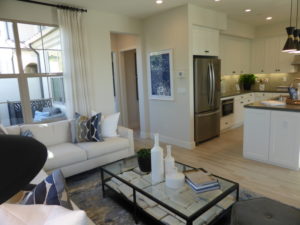
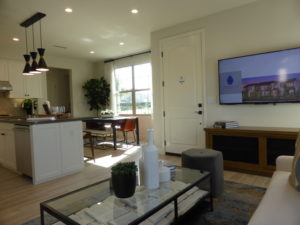
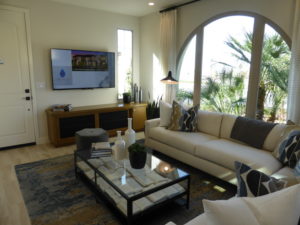
The kitchen has a similar set up to residence three. The island has seating for 2 – 3 on one side and the sink and dishwasher on the other. The refrigerator and microwave are on one wall and the cooktop and oven are on another. The kitchen does not have any pantry-height cupboards. There is an upgraded Bosch appliance package, with an 800 Series 5-burner cooktop, oven, microwave drawer, and dishwasher. Additional upgrades include the Broan 600CFM hood, Whirlpool refrigerator, Pental Quartz countertop in Stormy Sky with full tile splash, and the outlet for a designer pendant light.
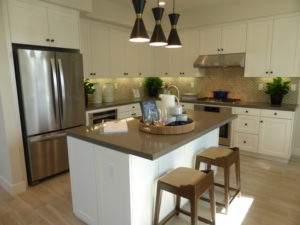
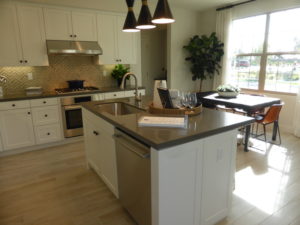
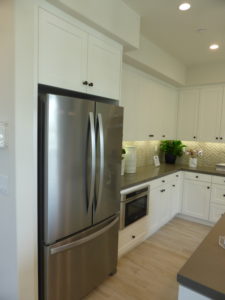
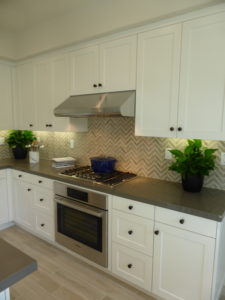
Unlike residence 3, where the garage access is directly off the kitchen, this home has a small vestibule behind the kitchen. In addition to the garage access, the stairs are on the left, and there is a small drop zone on the right. The model shows the optional butler’s pantry, with upgraded countertops to match the kitchen, upgraded glass cabinet doors, and an upgraded beverage refrigerator.
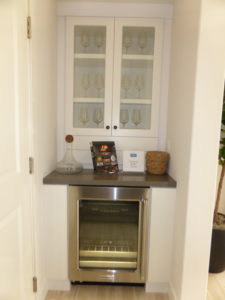
The dining area is adjacent to the kitchen. It looks like it would comfortably seat about six people, with a possibility of squeezing in eight. There are two windows facing the side of the house.
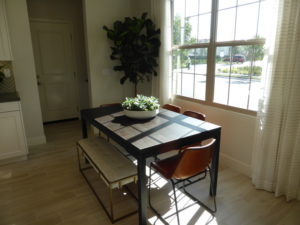
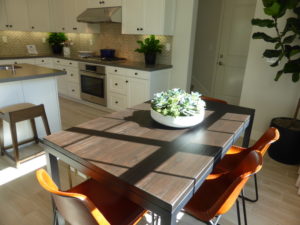
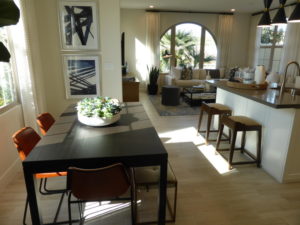
A hallway off the living room leads to the courtyard and the downstairs bedroom and bathroom. The courtyard is on the left, through a single French door. It has space for a grill, table, and chairs.
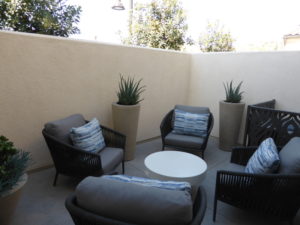
The bathroom is on the right. The vanity is small, with a single cabinet and two narrow drawers. The shower is a good size, with a corner seat and shampoo niche. Upgrades include the countertop and backsplash in Stormy Sky, brushed nickel shower enclosure, tile detail at shower, ADA bath fixtures and accessories in brushed steel, and the framed mirror.
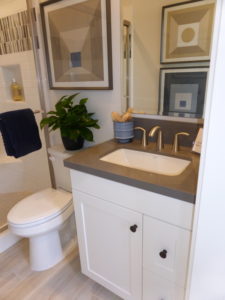
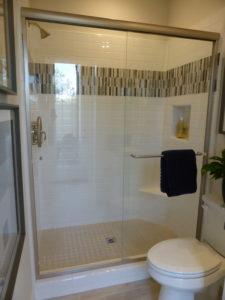
The main floor bedroom is at the end of the hall. The room is a good size and has a bypass closet shown with upgraded, frosted glass doors with brushed nickel trim. The only windows face the courtyard.
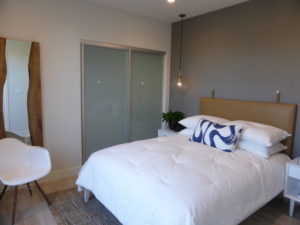
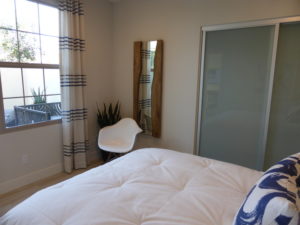
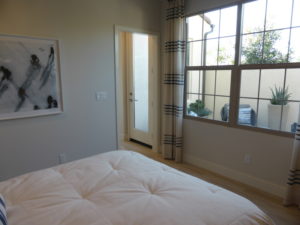
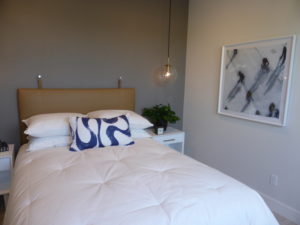
On the second floor, the stairs come to a small landing, then have four more steps going up to the right and four more on the left. The steps on the left lead to the laundry area and master suite. The laundry area has stacked machines and a set of lower linen cabinets. There is an additional set of upper and lower cabinets in the hall.
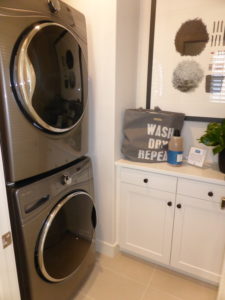
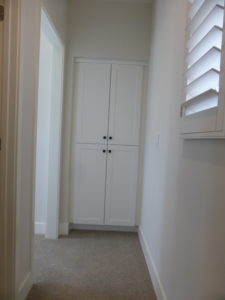
The master bedroom is at the end of the hall, facing the front of the house. It is similar in size to the one in residence 3 and has additional windows on the side. The walk-in closet is off the bedroom and is shown with the standard shelves and poles. The recessed LED lighting and outlet for designer pendant are upgrades. There is an option for a door separating the bedroom and bathroom.
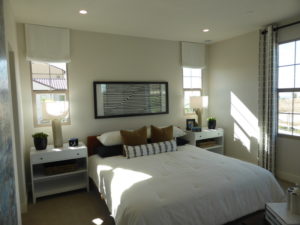
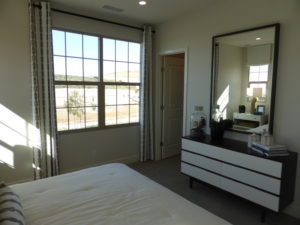
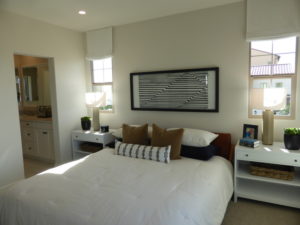
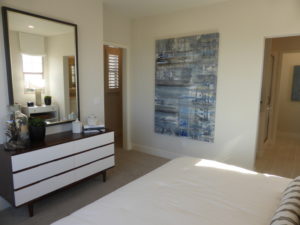
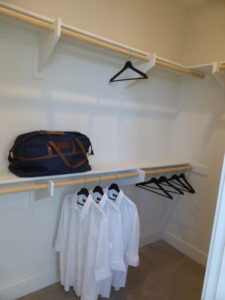
The vanity is the same as in all the other master bathrooms, with two sinks, two sets of cabinets, and three drawers. There is an optional set of upper and lower linen cabinets across from the vanity, which are shown with upgraded glass doors on top. The shower is next to the linen cabinets and is quite small. It lacks a seat of any kind and has a shampoo niche. Upgrades include the Della Terra Quartz countertop in Linen, tile splash, tile detail at shower, shower enclosure in brushed nickel, and framed mirror.
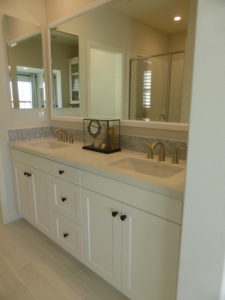
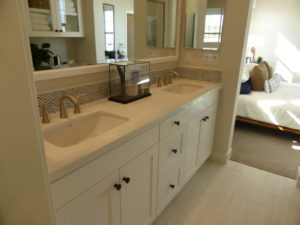
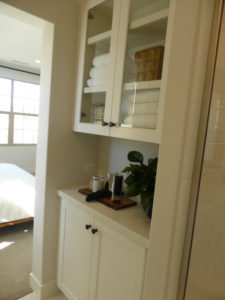
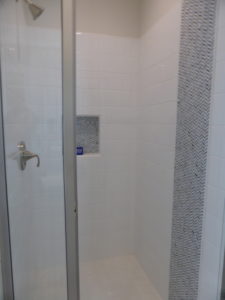
On the right side of the stairs, the model shows an optional loft in lieu of the standard bedroom 4. It has a single window on the side of the house. The built-in unit and outlet for the ceiling fan are upgrades. With the standard bedroom, the bypass closet would be against the hallway. It would also have a door leading to a Jack and Jill bathroom. With the loft setup, the bathroom is accessible only from inside bedroom 3.
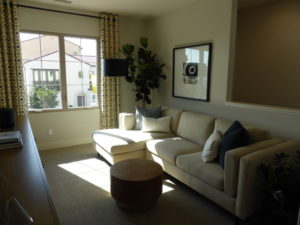
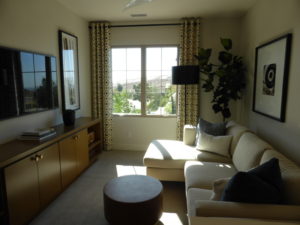
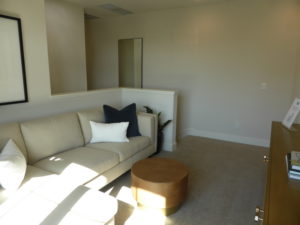
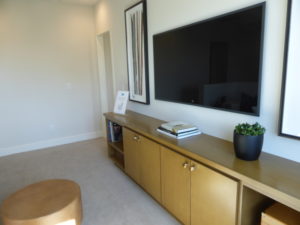
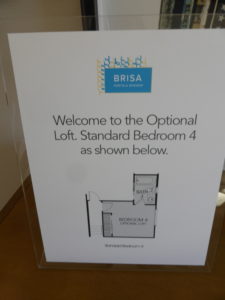
Bedroom 3 faces the back of the house, with two windows on one wall. It has a walk-in closet in one corner of the room, shown with the standard shelving. This room has an en-suite bathroom. With the loft setup, it has a normal door leading into it, but with the standard bedroom 4, it would have a pocket door. The vanity is small and there is a shower/tub combo. The backsplash and tub enclosure are upgrades.
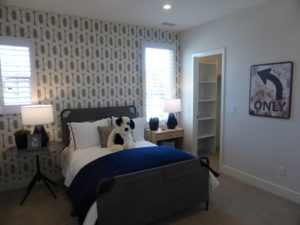
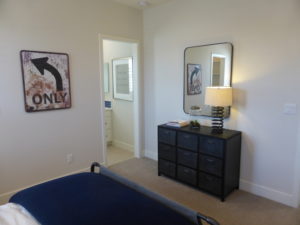
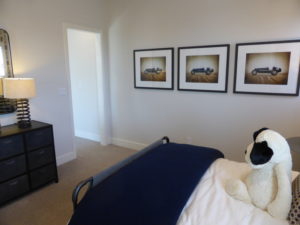
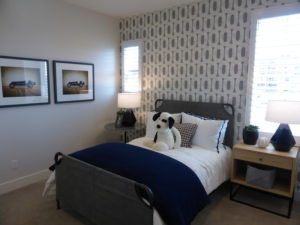
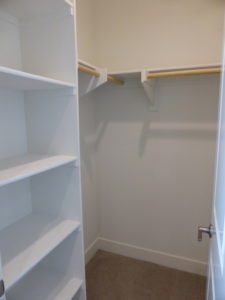
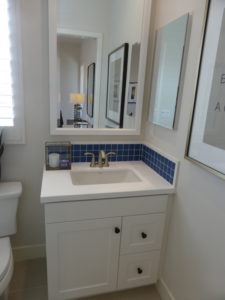
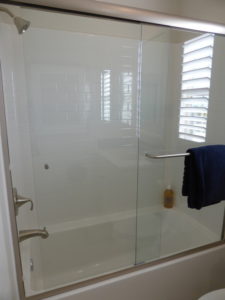
Residence 4 is the only Brisa home with a fourth bedroom or a loft. It also has the added appeal of a downstairs bedroom. Like the other homes, it lacks a coat closet. This one is priced at $752,186 while the Lantana home was $673,043.
Overall, the Brisa collection has standard townhomes without any unique features. I think the lack of a coat closet is a huge design flaw, as storage is usually one thing people always want more of in their home. I also don’t like the extra steps on the second floor in residences three and four.
