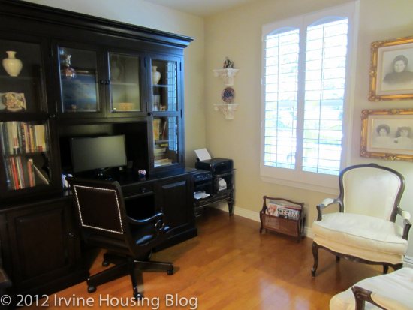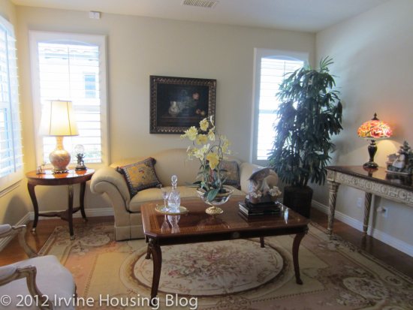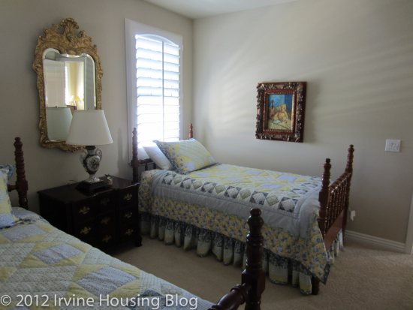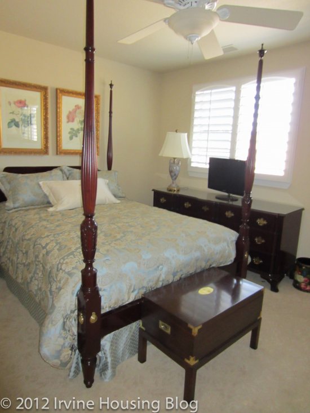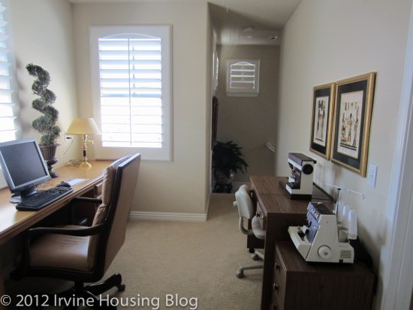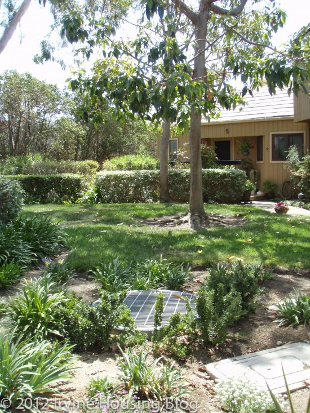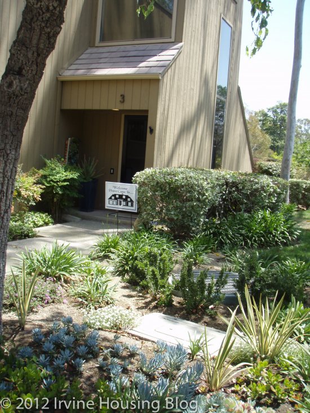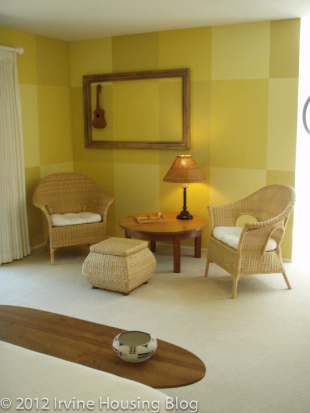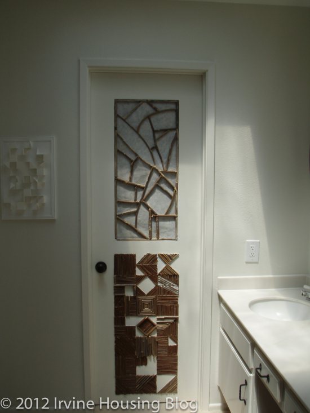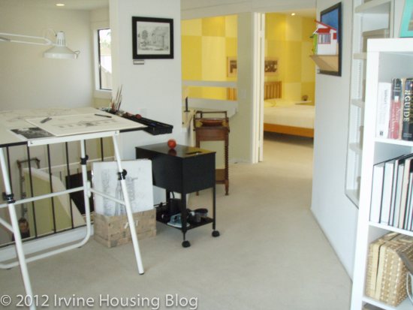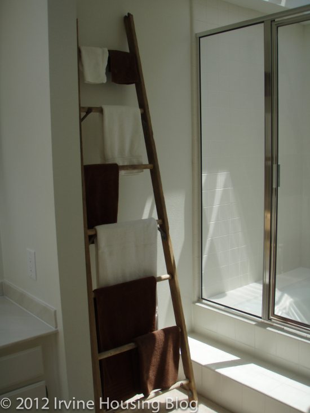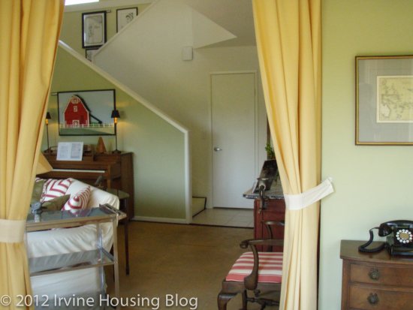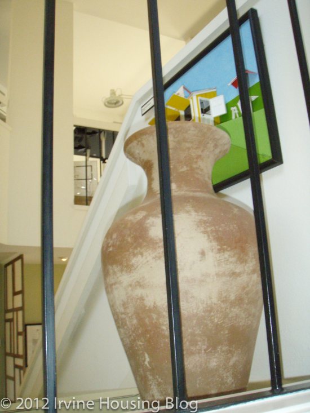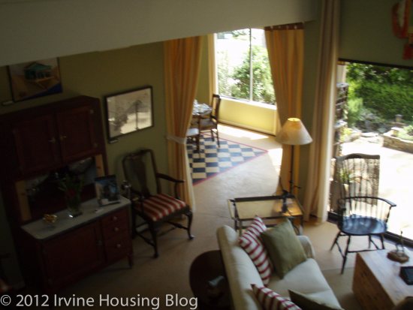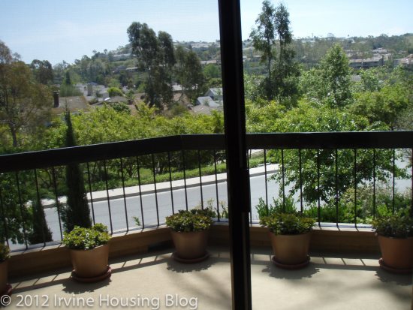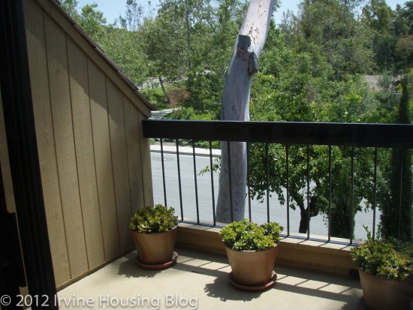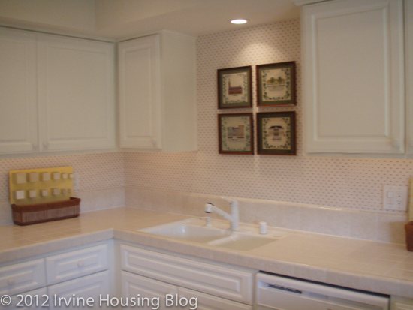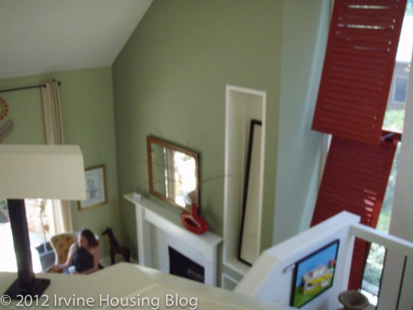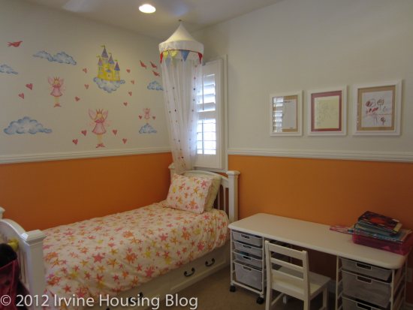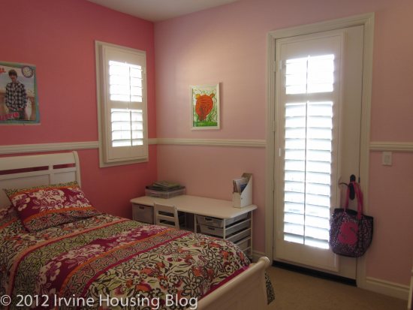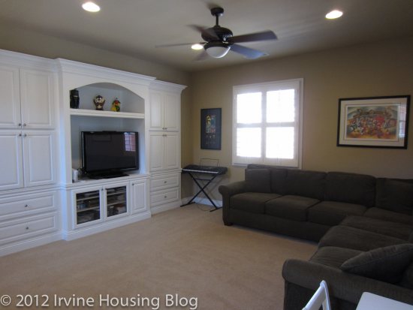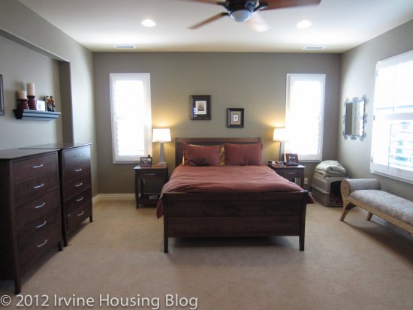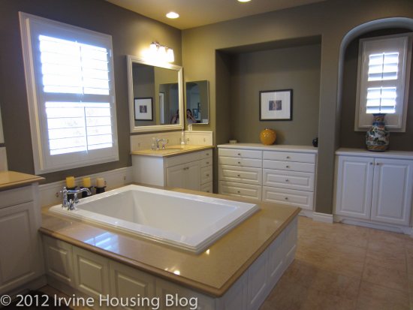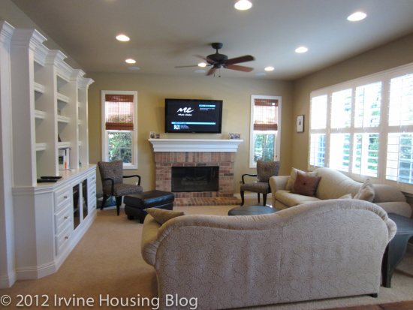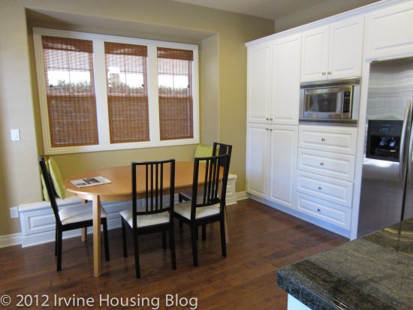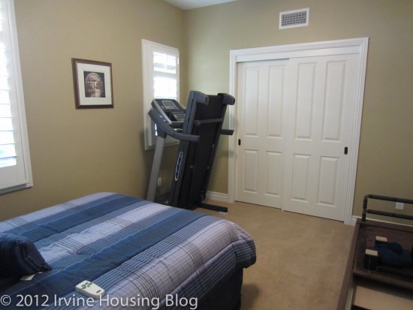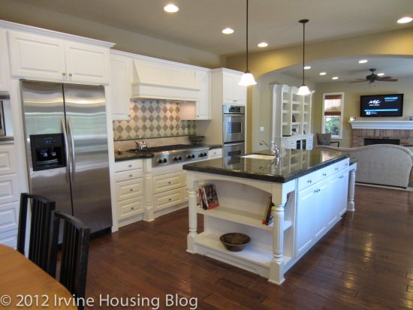This week we will look at two houses in North Park Square, the sister of the guard gated North Park community without the gates and guards. They have the same floor plan, they are on the same street, and none of them back major streets like Bryan or Culver. Both are standard sales, and both are in great condition. They are walk-able from Beckman High School, and Hicks Canyon Elementary. Orchard Hills Middle School would probably call for a bike though. The Market Place is within a mile.
Both are “Rutherford” homes, in a different shades of beige.
35 Bella Rosa, Irvine CA 92602

41 Bella Rosa, Irvine CA 92602

I love the main entrance via Porch. As you enter, the office is on your left, followed by the powder room. The living room comes next, and on your right is the entry to the garage, laundry room and staircase to the bedrooms. The Dining room has access to the courtyard as well. Then comes the kitchen and breakfast nook, followed by the Family room. The Master Bedroom is the last room, and on the second floor we have the other two bedrooms with a small desk area. Personally, the layout is a long and boring to me. The powder room opens in the entry area. The laundry room and dining room share a wall. The breakfast nook and shower share a wall. So, unless you are one of those people who don’t like the thud-thud of jeans load while you eat, or the white noise of a shower on the other side of the wall, it will be hard to eat in peace.
Here is a quick comparison of the fixed monthly costs of owning one of the Ruth homes:
|
Address
|
35 Bella Rosa
|
41 Bella Rosa
|
|
|
Listing Price
|
$979,800
|
$919,000
|
|
|
Beds/Bath
|
4 Beds/2.5 bath (3 bed rooms and office)
|
||
|
Area
|
2600 SF
|
||
|
Price/ SF
|
$377
|
$353
|
|
|
Year Built
|
2003
|
2002
|
|
|
Builder Information
|
Tract Code: RUTH Builder Name: Shea Homes
|
||
|
Elementary School
|
Hicks Canyon Elementary (K-5) Address: 3817 Viewpark, Irvine CA 92602 API rank 10, and API Score of 942 for 2011. For more information: http://hickscanyon.org/
|
||
|
Middle School
|
Orchard Hills (Middle School 5-7 for 2011, K-8 planned) Address: 11555 Culver Dr, Irvine CA 92602 API rank not available (new school), API score of 952 for 2011. For more information: http://ohhawks.org
|
||
|
High School
|
Arnold Beckman High School (9-12) Address: 3588 Bryan Ave, Irvine CA 92602 API rank 10, API score of 866 for 2011. For more information: http://beckman.tustin.k12.ca.us/ SAT Scores for 2011: Critical Reading 548 Math 588 Writing 571
|
||
|
HOA Dues
|
$217 Monthly
|
$217 Monthly
|
|
|
Down Payment
|
$195,960
|
$183,800
|
|
|
Monthly Mortgage (30 Yr Fixed at 3.875%)
|
$3,686 Monthly
|
$3,457 Monthly
|
|
|
Property Tax (1.0595%)
|
$ 10380 Annually $ 865 Monthly
|
$9736 Annually $ 812 Monthly
|
|
|
Mello Roos
|
$3018.94 Annually $ 251 Monthly
|
$ 3018.94 Annually $ 251 Monthly
|
|
|
Monthly Fixed Costs
|
$5019 Monthly
|
$4737 Monthly
|
|
Which house would you buy?
What are your views about the floor plan?
Is the $60,000 price difference justified?
If the lower priced property sells first, will the buyer for the other house have a hard time acquiring a good loan?
Share your views below or on the Talk Irvine Forums.
