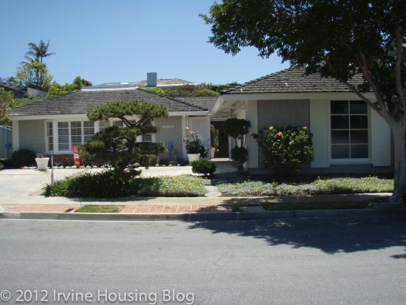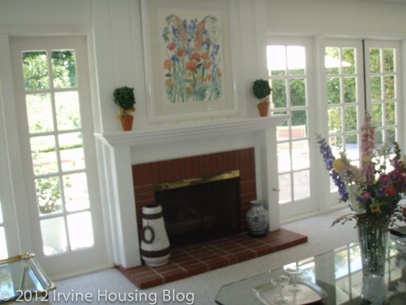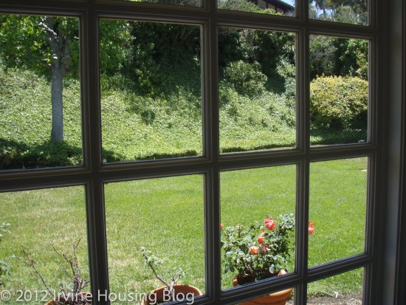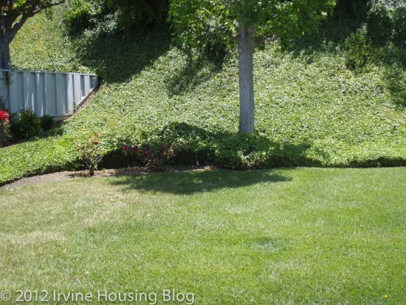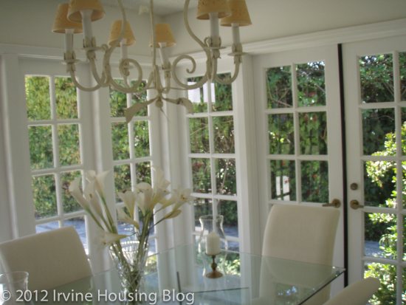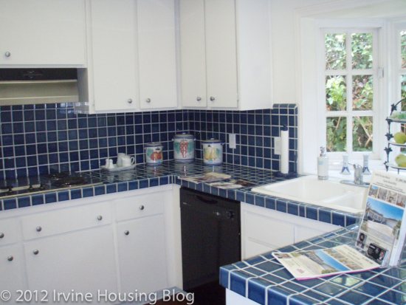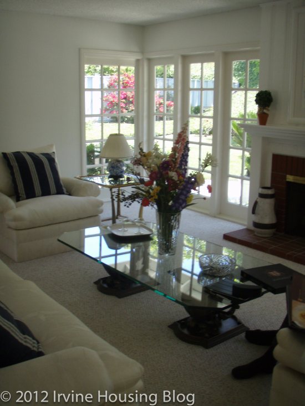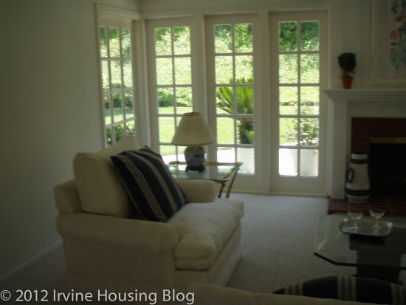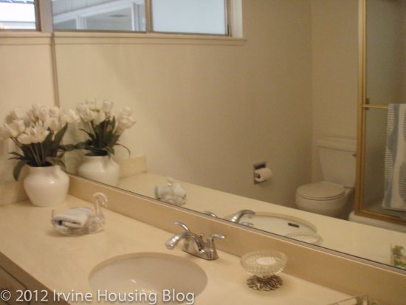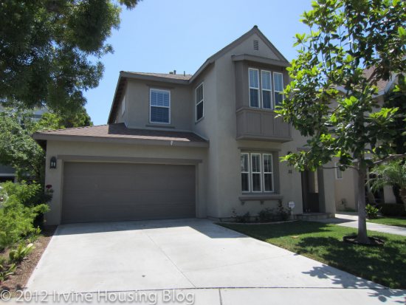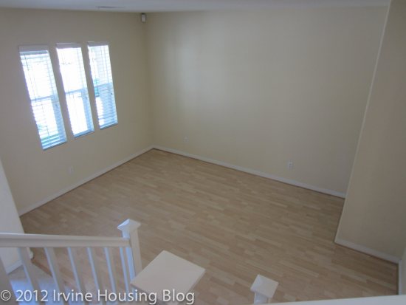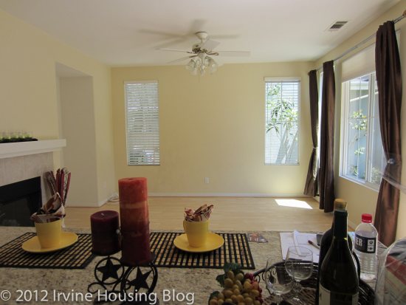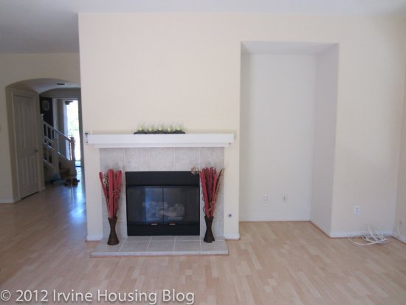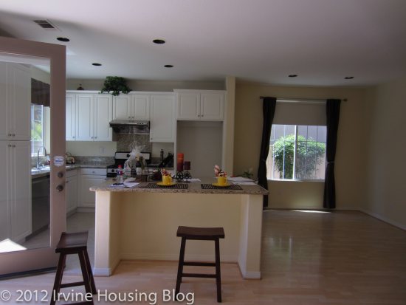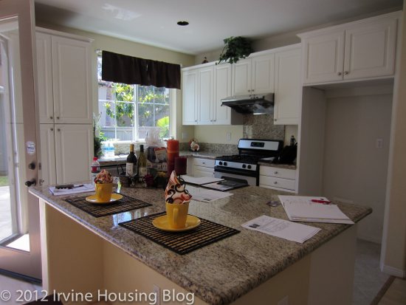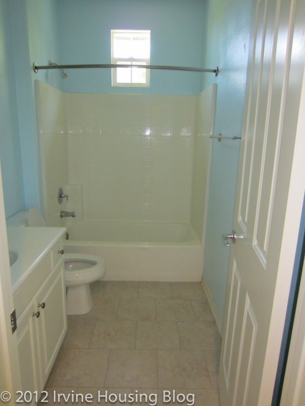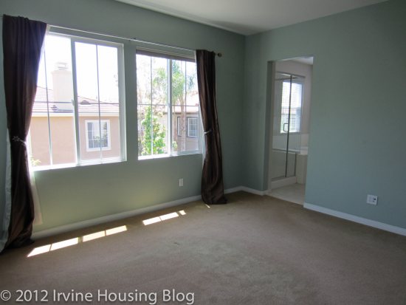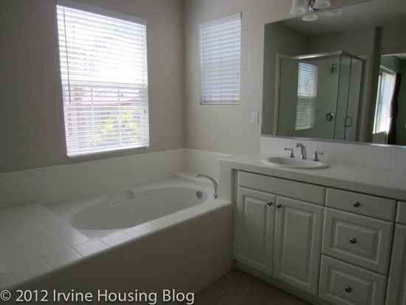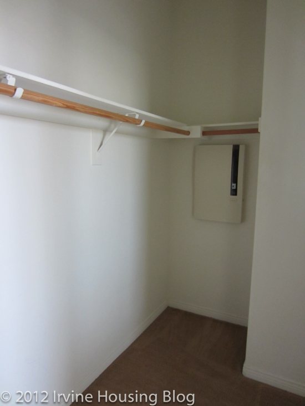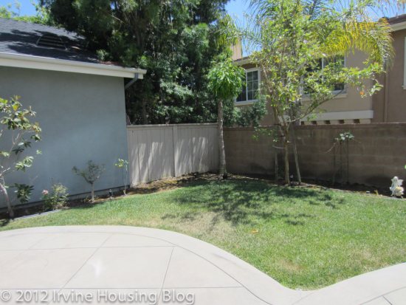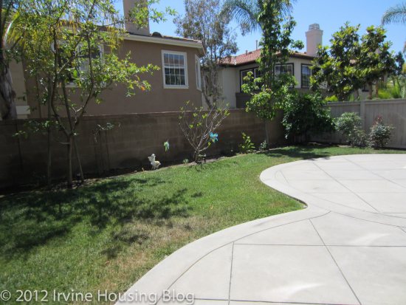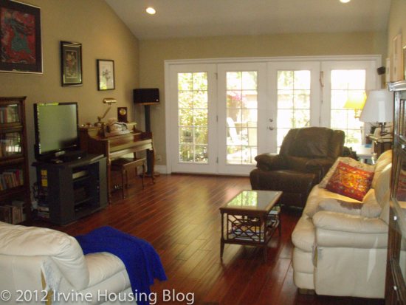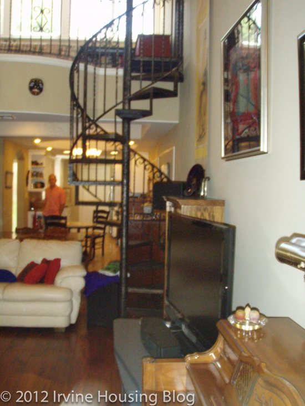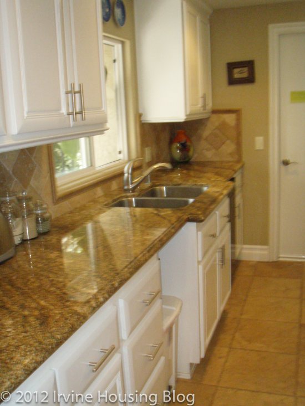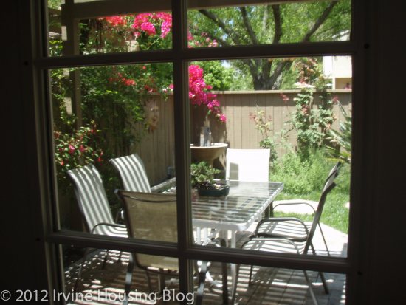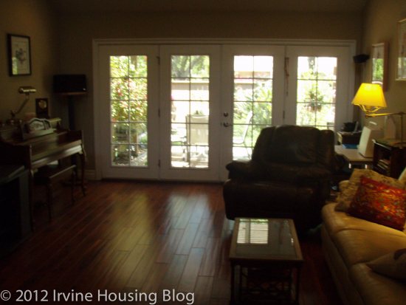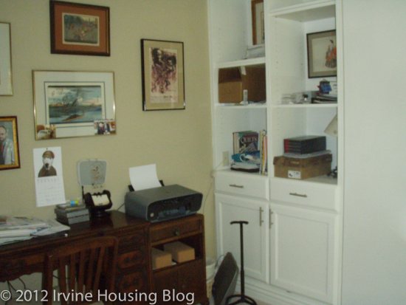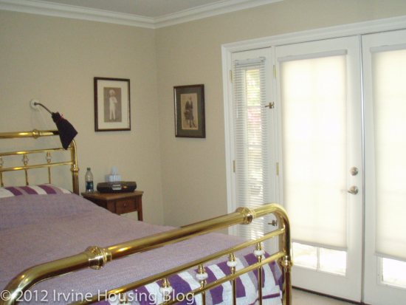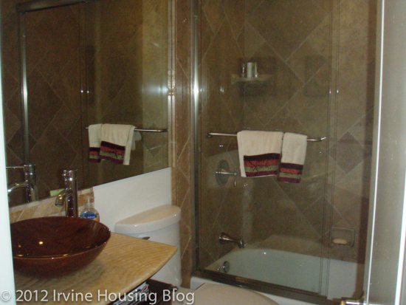When you set out to buy a house, an important question that comes to mind is, old or new? An old house might need repairs, upgrades, and maintenance, but a new house comes with its own set of issues. You might have to pay significantly more for a new house than an old house. You will end up buying a cookie cutter beige box mostly when opt for new, but an older single family house will be unique. What do you prefer?
Today we will look at two properties, one in Northwood, and one in Woodbury. One of them is thirty-three years old, and the other is around four years old. One of them is a single family residence with its own pool in the backyard, and other is a detached condominium.
88 Twin Gables, Irvine CA 92620

Listing Price: $739,000
Beds: 3
Baths: 2.75
Sq. Ft.: 1,964
$/Sq. Ft.: $376
Property Type: Residential
Condominium Style: Two Level, Other
Year Built: 2008
Community: Woodbury
Builders Tract Name: Stonetree
Builders Tract Code: WDST
Builders Name: John Laing Homes
Builders Model Code: 1
Monthly expenses:
HOA Dues: $263/month ($158+$105)
Property Tax ( 1.0595%): $7,830 Annually
Mello Roos: $4,052 Annually
Monthly Property Tax+ Mello Roos: $990
Monthly Mortgage (30 YR Fixed, 3.75%): $2,738
Monthly Fixed Expenses: $3,991

Listing Price: $750,000
Beds: 4
Baths: 2
Sq. Ft.: 1,897
$/Sq. Ft.: $395
Lot Size: 7,480 Sq. Ft.
Property Type: Residential, Single Family
Style: One Level, Cottage
View: Pool, Trees/Woods
Year Built: 1978
Community: Northwood
Builders Tract Name: Shadow Run
Builders Tract Code: SR
Builders Model Code: B
Monthly expenses:
HOA Dues: $0 (No HOA)
Property Tax ( 1.0038%): $7528 Annually
Mello Roos: $172 Annually
Monthly Property Tax+ Mello Roos: $642
Monthly Mortgage (30 YR Fixed, 3.75%): $2,779
Monthly Fixed Expenses: $3,421
My opinion:
Both the properties have good Irvine schools. Both the properties have the required granite and wood upgrades. Both floor plans are without any major flaws. But 16 Bragg is a Single Family Residence with a 7500 SF lot. 88 Twin Gables is a Detached Condominium with a tiny backyard. 16 Bragg has a pool in the backyard, but 88 Twin Gables uses a community pool. 16 Bragg has no HOA dues, but 88 Twin Gables has $263/ month in dues. 16 Bragg has very low Mello Roos, but 88 Twin Gables has significantly higher Mello Roos.
By buying a single family home with all the upgrades to match a newer Irvine home, I will be saving roughly $570 per month. If I add that as an extra principal payment per month, I will be paying off my mortgage earlier than the scheduled thirty year term.
But by buying an older house in an older community, I might spend more on repairs. Also, since there is no HOA, my neighbor might not color his house the shade of beige I am comfortable with. The community is aging, and if not all homeowners are not proactive about maintaining the exterior of their properties, it affects all home prices in the neighborhood.
Which one would you buy?
Will the Mello Roos and HOA dues impact your decision?
Does the size of a backyard matter if there are enough parks in the neighborhood within walking distance?
Is it more work to maintain a pool in the backyard than visit the well maintained community pool?
Share your views below or on our Talk Irvine thread.
