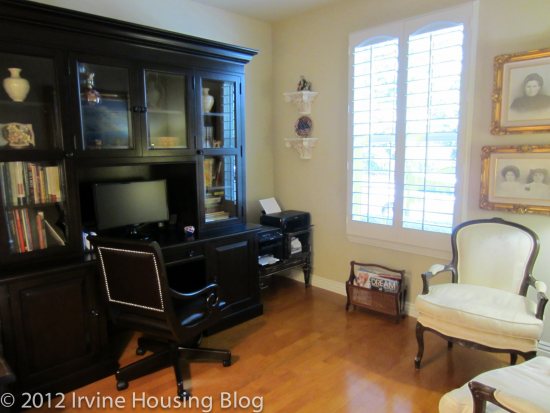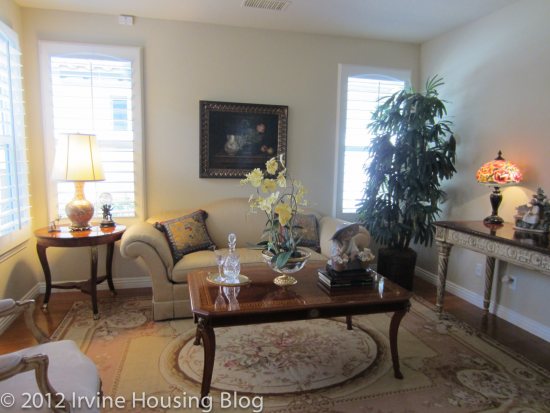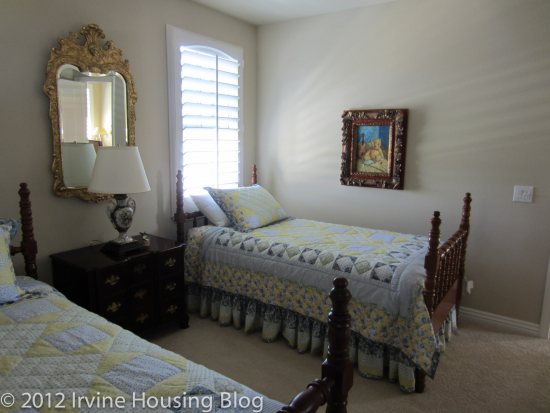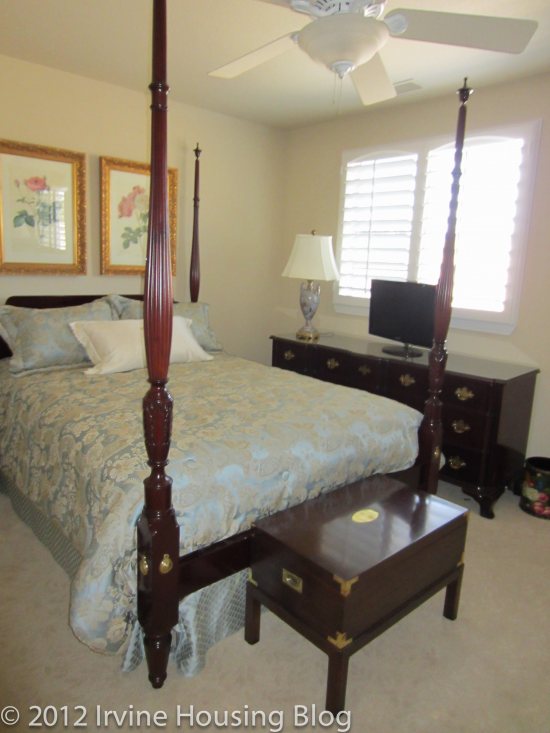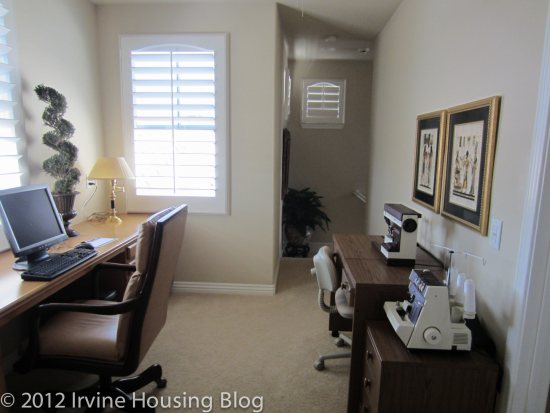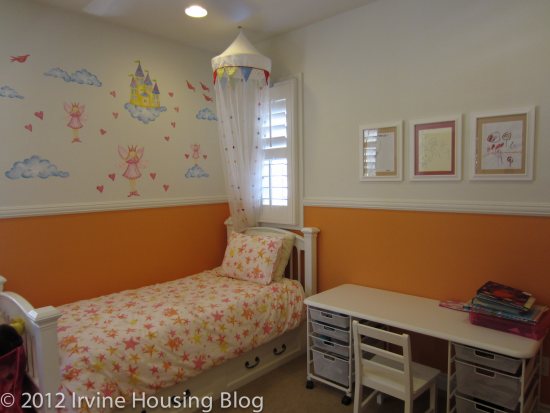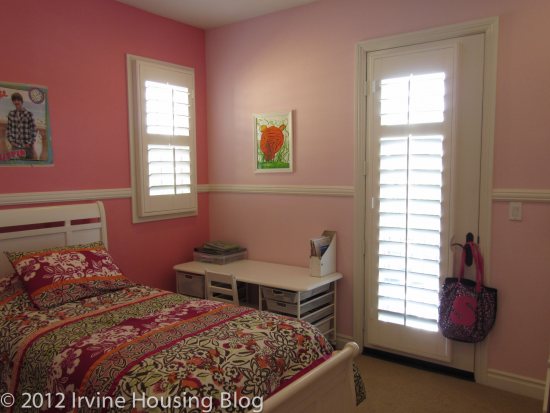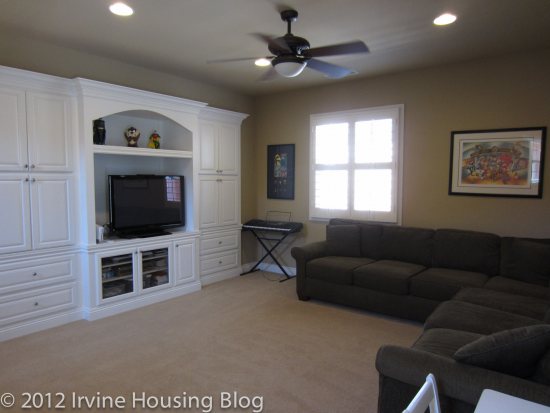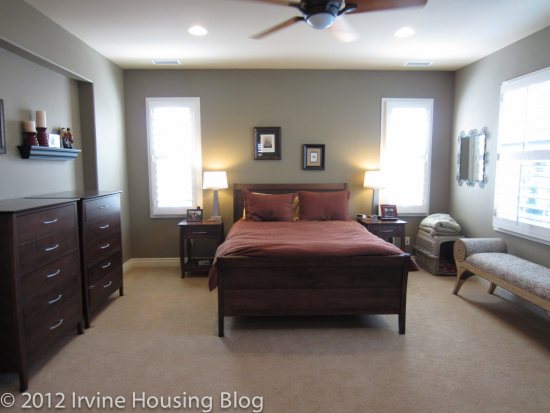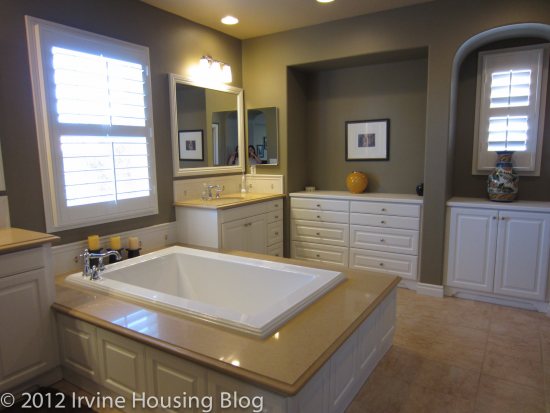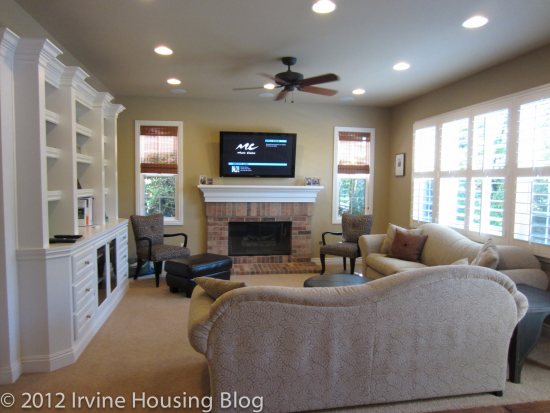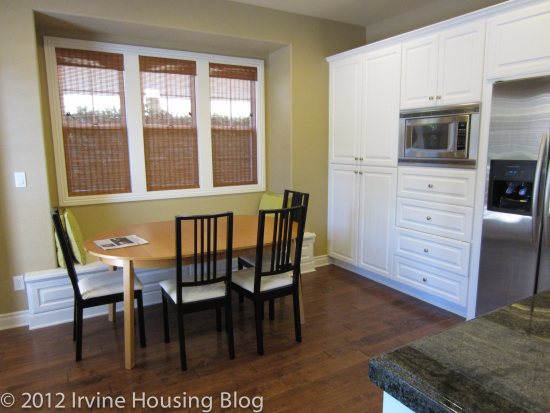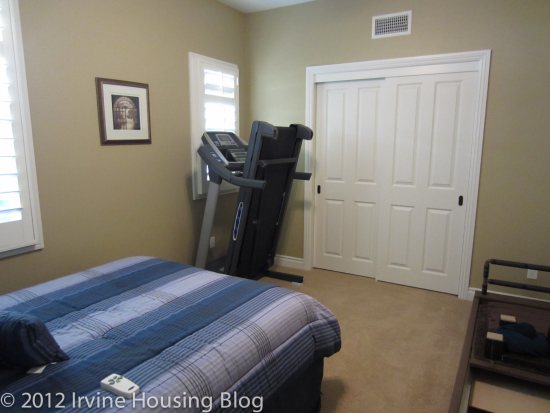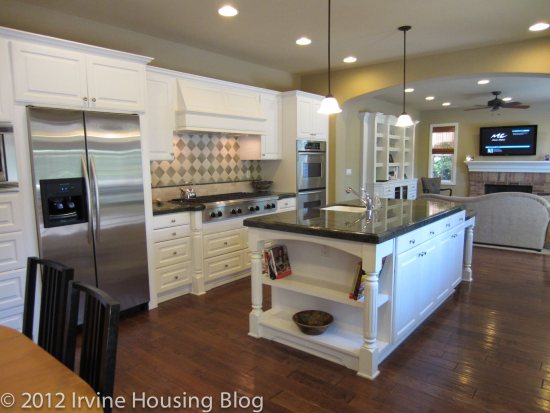Walking into an empty house can make it easier to imagine it as your own than when you see a home filled with someone else’s furniture, photos, and memorabilia. 52 Secret Garden in Northwood II is currently vacant, but I don’t expect that to last very long. Anyone walking into the house will see that the home is beautiful, move-in ready, and perfect for a family.
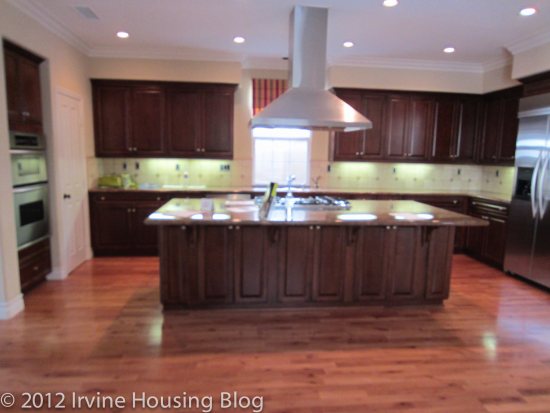
The basics:
Asking Price: $988,800
Bedrooms: 5
Bathrooms: 4
Square Footage: 3,100
Lot Size: 4,270
$/Sq Ft: $319
Property Type: SFR
Year Built: 2005
Community: Northwood II
HOA Dues are $142 per month and this home has Mello Roos tax.
At only $319 per square foot, it is less than the other homes I’ve seen recently in Woodbury and Northpark Square. This house is in a quiet, small, gated community with beautiful common areas.
The entryway features a large archway and a staircase with pretty white railings. It leads back to a huge, open kitchen that can easily become the heart of the home for any family. It has stainless steel Kitchenaid appliances, with a stove in the island a double oven, and plenty of counter space. There is ample room for a large dining table and seats at the island. The colors of the wood floor, granite countertops, cupboards and tile backsplash all coordinate nicely with each other, giving a warm, homey feeling to the room.
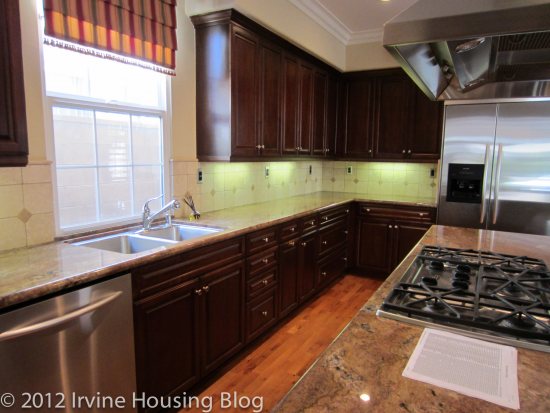
Through the kitchen is the family room, with its built in 65” TV and surround sound speakers (surround sound is also wired in other rooms throughout the house). The room is truly separate from the kitchen, not a great room as is common in many new homes these days, but it is still a large, comfortable room.
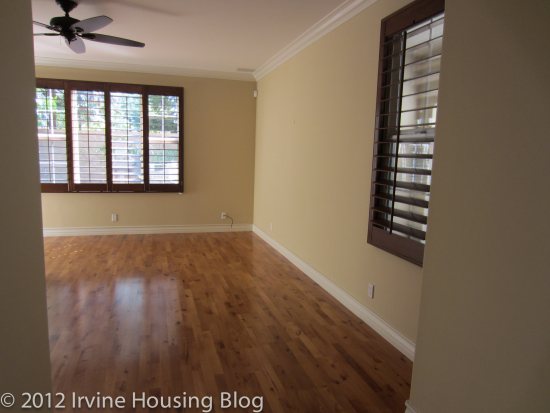
The home lacks a formal living room and dining room, but I didn’t even notice this until after I’d left. These rooms are seldom used by many families and can be a waste of square footage. The extra large kitchen and family room in 52 Secret Garden are a much better use of space and the other rooms likely won’t be missed. The only other room downstairs is a guest bedroom, which could also be used as a home office.
Upstairs features two more secondary bedrooms, one with wood floors and one with berber carpet (all other upstairs rooms and hallways are also carpeted). Both rooms have walk-in closets, one has a large balcony, and they share a bathroom. The master bedroom has crown molding, an enormous walk-in closet, and a large master retreat that could be used as a sitting room, fitness room, or office. It opens onto a long balcony that overlooks the home’s inner courtyard.
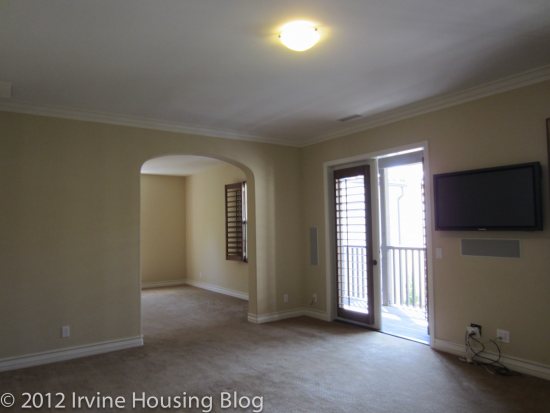
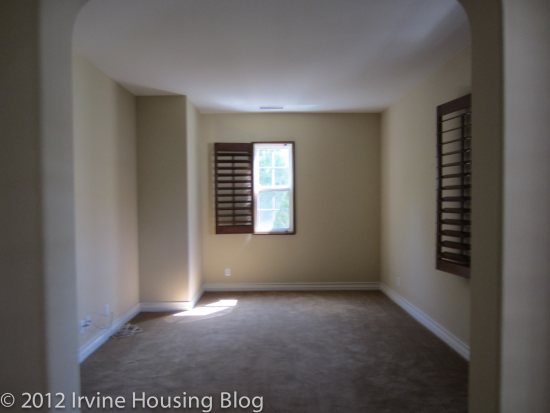
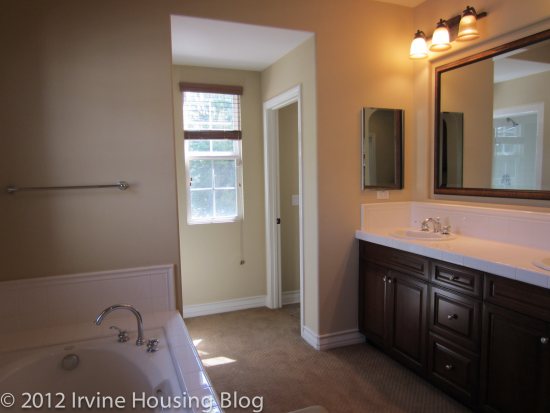
Also off that balcony is a separate guest room with its own bath. The guest room has a private entrance with a stairway to the backyard. It provides an extra level of privacy for in-laws, a tenant, or a home office.
The backyard is small, but attractive with brick hardscape, a fountain, a built-in barbecue, a refrigerator and an ice chest. There is a large courtyard between the driveway and the detached garage. It is visible from the kitchen and family room, creating a large, safe place for children to play. The garage has several large built-in cupboards and additional storage suspended from the ceiling.
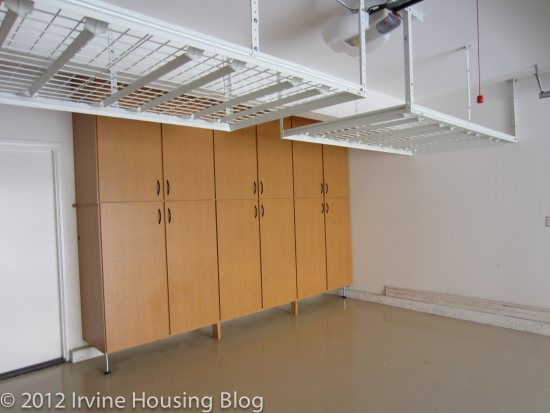
All in all, this is a truly gorgeous home with a great floor plan. Its only downside is that it backs to Trabuco, though there is a wider sidewalk and landscaped area along the road, so it isn’t right up against the house. While Trabuco is quiet now, traffic may pick up as people move into Cypress Village and the new junior high school opens. However, with its competitive pricing and beautiful upgrades, I don’t think this home will be on the market much longer. Take a look before someone else snaps it up!
Discuss below or on the Talk Irvine forums.

