Today I am reviewing a studio apartment in Irvine Springs. It is an upstairs end unit that has a nice balcony, but is very basic. The home has one carport and the balcony has a nice view over a little stream. It would be ideal for a student or single individual.
Asking Price: $239,988
Bedrooms: 1
Bathrooms: 1
Square Footage: 415
$/Sq Ft: $578
Property Type: Condominium
Year Built: 1977
Community: Northwood – Irvine Springs
HOA Fees: $295/month
There are no Mello Roos taxes.
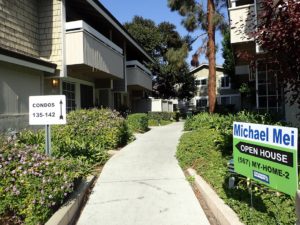
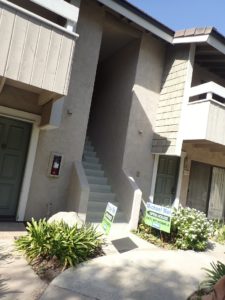
With one covered carport space, visitors can park in visitor designated spots, but there are few throughout the community. Along a walkway, over some nice little streams, the property is located up a flight of stairs. Once upstairs, the entrance is located to the left. Although advertised as a one bedroom, it is a studio.
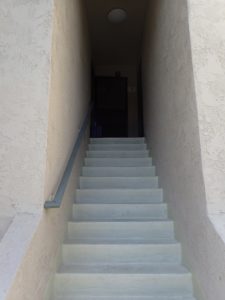
Upon entering the home, the living room has nice vaulted ceilings and a large sliding glass door leading out to the balcony. The ceilings are still textured. The sliding glass door brings in an abundance of natural light. The living space is spacious enough to easily furnish it with regular living room furniture. In the back of the room are a set of mirrored closet doors with a curtain currently installed to provide a small sleeping area within the space.
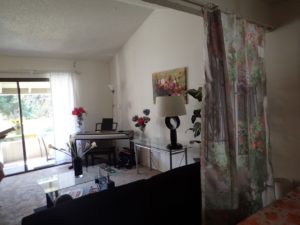
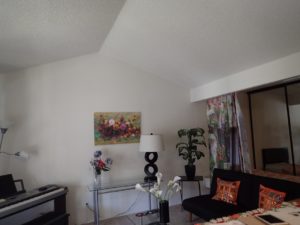
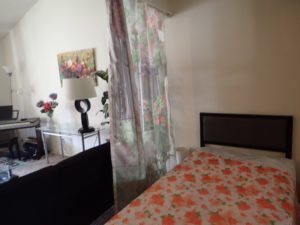
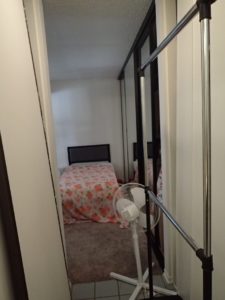
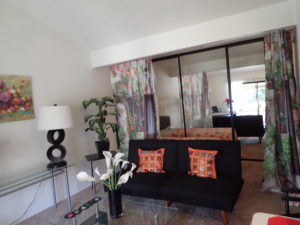
The balcony is accessible from the living room and has space to have some furniture and enjoy the outdoors. It is nice to have a small extension from the home to the outdoors.
![]()
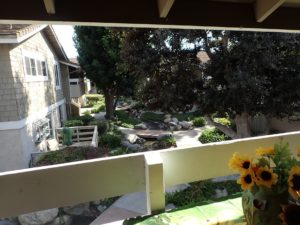
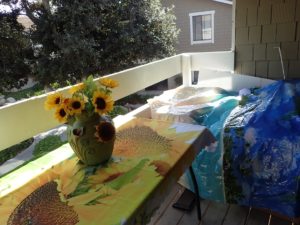
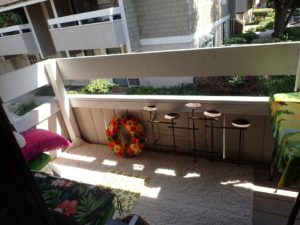
The kitchen sits behind the living room with a peninsula separating the areas. Surprisingly, the kitchen has plenty of lower cabinets and a few upper cabinets in addition to a pantry at the entrance. It is equipped with white appliances and basic wood cabinetry, which looked a bit dated. One downfall was the kitchen sink was clogged at the time of the open house, although the realtor informed me a plumber was already scheduled to repair it. I like how the kitchen is open to the living room.
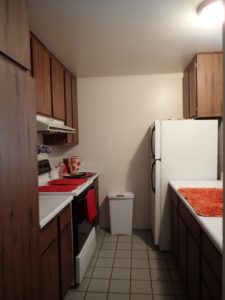
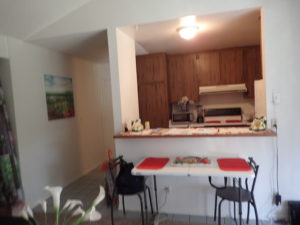
From the curtained off area for the bed, a narrow hallway with closets on each side leads down to the bathroom.
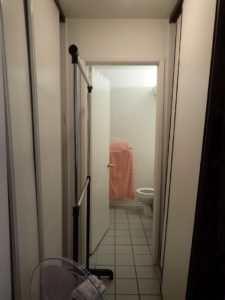
The bathroom has a single sink and, like the kitchen, has basic wood and basic countertop. To the left is a separate fiberglass tub/shower combo.
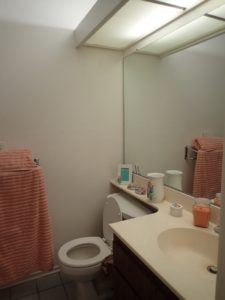
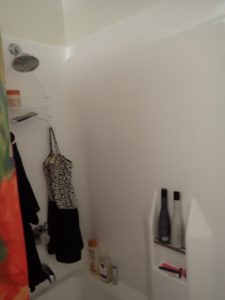
It looks like the home has potential with a few simple upgrades and would be a nice space for someone looking for a studio. It may be a walk from the carport, but this top floor unit has high ceilings and lots of natural light. Laundry facilities are found throughout the community. I am not sure about any circumstances regarding permits, however I have seen some units that have added a washing machine in their home.