This three bedroom home is in turn-key condition and the price has been reduced from $795,000 to $789,000 on October 12. Although on a quieter street in Woodbury, the home is located at the end of a ‘T’ intersection of Rhapsody and Rinaldi. A nice selling point is the home’s larger private yard in comparison to many condominiums in the area and detached walls. The home is slated for Woodbury Elementary, Jeffrey Trails Middle School and Portola High School.
The basics:
Asking Price: $789,000
Bedrooms: 3
Bathrooms: 2.5
Square Footage: 1,703
$/Sq Ft: $463
Property Type: Condominium
Year Built: 2005
Community: Woodbury
HOA: $230/month
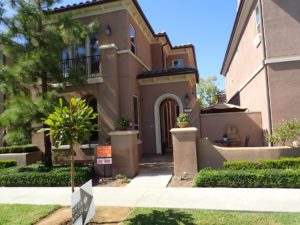
A small patio area is situated outside of the outer door. Upon entering the outer door, you enter into the private courtyard which leads to the home’s front door. The yard is hardscaped with stone and has a water feature located along the front wall. There is plenty of space for patio furniture and bar-b-que. It runs the length of the home and with a zero-lot line, the next-door home’s wall acts as a border.
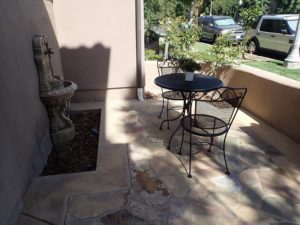
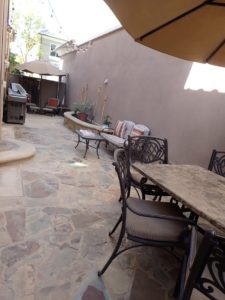
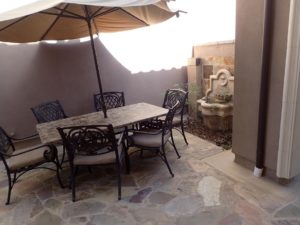
The home opens to a foyer which divides the ground floor, with the living room to the left and the kitchen and dining area to the right. High ceilings provide an open feel to the spaces. Laminate wood floors flow throughout the entire home and the walls are freshly painted.
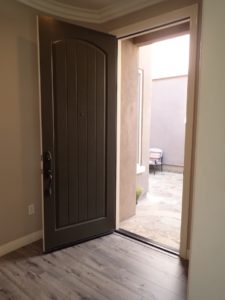
The living room has a fireplace and an entertainment nook. The front windows face out to the front of the home.
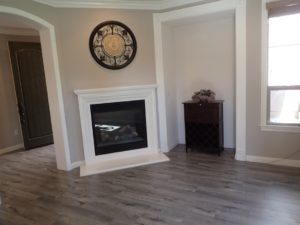
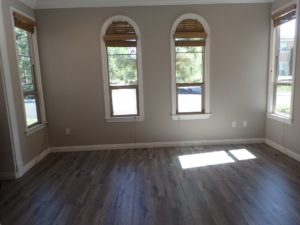
The kitchen, dining area, powder room and garage entrance are to the right. A small island separates the kitchen from the dining area but is an open space. With a sliding glass door opening to the side courtyard, the room is light and bright. Recessed lights also provide extra light. Wood cabinetry, white 4×4 tile countertops and white appliances furnish the kitchen. There are plenty of cabinets to provide storage.
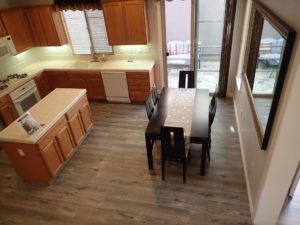
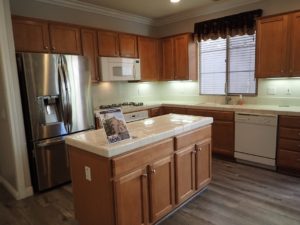
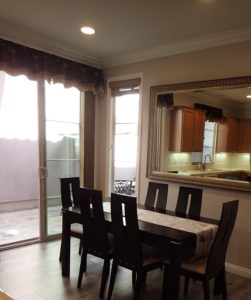
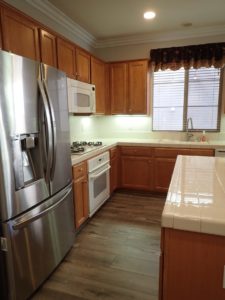
A short hallway juts off from the kitchen and has a small powder room with a pedestal sink.
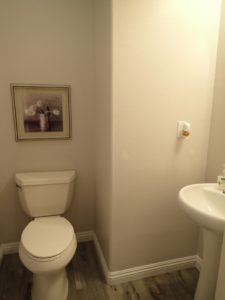
At the top of the staircase sits a set of linen cabinets. Another set of lower cabinets line the wall leading to the master bedroom. Unique to this layout, a hallway leads back to the master bedroom and along the hallway is the bathroom, then two sets of walk-in closets with the bedroom at the end of the hallway. I like that bathroom is set a small distance from the sleeping quarters so that noise and light won’t disturb someone who is still in the bedroom. The master bedroom is on the smaller size, but has higher ceilings, multiple windows and a set of glass French doors leading out to a Juilette balcony. The bathroom has dual sinks, a shower and soaking tub. It is simple, but clean and in great condition.
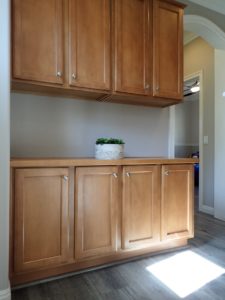
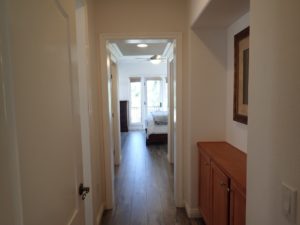
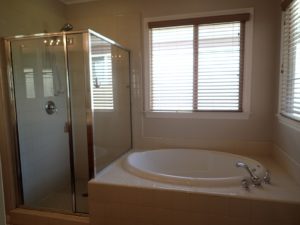
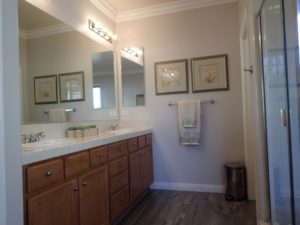
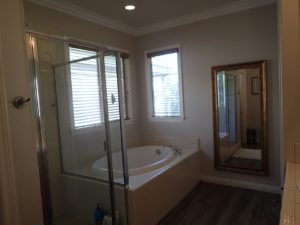
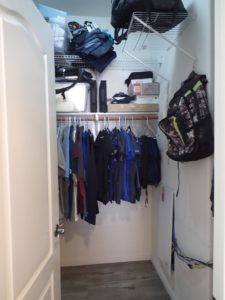
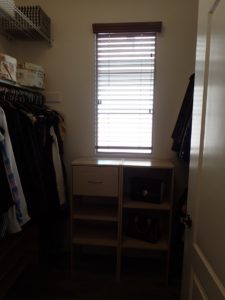
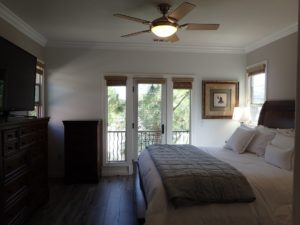
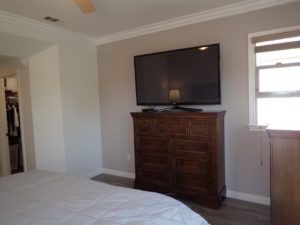
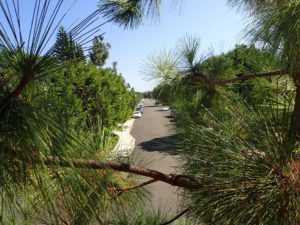
The two secondary bedrooms each have a closet with dual sliding doors and access to a jack-and-jill bathroom. The bathroom has a single sink and a tub/shower combo.
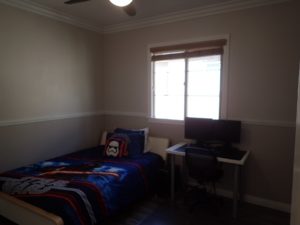
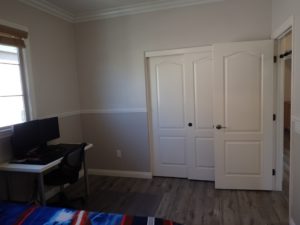
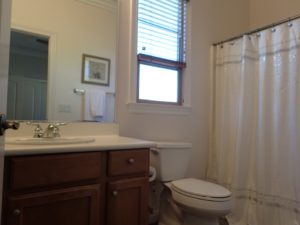
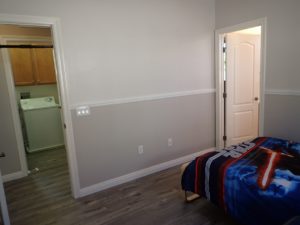
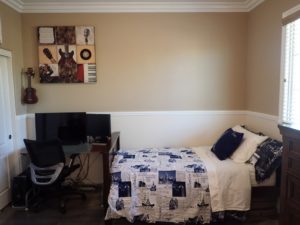
A small laundry room sits across from one of the bedrooms. A set of wood cabinets sit above the side-by-side appliances. A small window brings in natural light into the area.
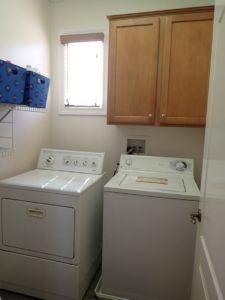
Overall this condominium is private, is in excellent condition and has a nice private outdoor area. Although located off of a T-intersection, the streets are quiet with minimal traffic.