Portola Springs opened two new home collections in August. I will review the Juniper collection this week and the Elderberry homes next week. Built by Richmond American Homes, there will be 61 single-family detached condos in the collection. The homes are south of Portola Parkway, east of Portola Springs and Modjeska Roads, and just north of the Cressa collection that opened last year. There are three floorplans (though plans 2 and 3 are almost identical) ranging from 1,991 – 2,408 square feet, with 4 bedrooms and 3 – 4 bathrooms. The average lot size is 2,886 square feet. All homes have a downstairs bedroom and an attached, two-car garage.
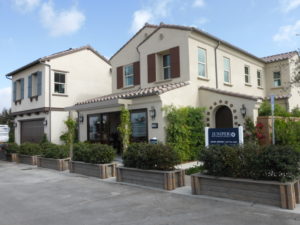
Included Features
The Juniper homes come standard with 18” x 18” ceramic tile in the entry, kitchen, bathrooms, laundry and hallway; 2-panel smooth hollow core interior doors with satin nickel hinges; 5 ¼” baseboards; Kwikset Tustin satin nickel interior door levers; ThermaTru classic craft rustic fiberglass entry doors; concrete tile roof with radiant barrier sheathing; tankless water heater; and dual zone heating and air system. The kitchens have recessed panel frameless maple cabinets with a choice of three stains; stainless steel GE Monogram appliances with a 36” professional range top, 30” electric wall oven, 30” Advantium microwave, 36” stainless steel professional hood, and built-in dishwasher; Dayton 18 gauge stainless steel undermount unequal double bowl sink; Delta chrome kitchen faucet with single lever pull-out spray; and granite countertop with 6” backsplash and full splash at range in three choices of color. The bathrooms include e-stone vanity tops with 4” splash and non-laminated eased edge; tile shower floors and surround to ceiling height; Delta polished chrome 4” center-set bath faucet; dual rectangle undermount sinks; 36” tall polished edge mirrors; chrome bath accessories; Progress light fixtures; and LED recessed can lights. Master baths include all of the above, plus drop-in tub with 6” x 6” tile deck; chrome framed bi-pass doors shower enclosure; 42” mirrors; and widespread bath faucets. Additional features include ceiling fan pre-wire in great room and master bedroom; TV jacks in great room and all bedrooms; and telephone jacks in kitchen and master bedroom.
Basic Neighborhood Financial Information
Approximate HOA Dues: $258/month ($134 for Portola Springs Community Association and $124 for Juniper Association)
Approximate Tax Rate: 1.003%
Mello Roos: Approximately $4,617 per year
Prices start at $919,000 for Residence 1; $1,002,000 for Residence 2; and $1,035,000 for Residence 3
Schools
Students living in Juniper will attend schools in the Irvine Unified School District. Children in grades K – 6 will attend Portola Springs Elementary School and students in grades 7 – 8 will attend Jeffrey Trail Middle School. Portola High School is the assigned neighborhood school, but is currently only open for grades 9 and 10; it will add 11th grade in 2018 and 12th grade in 2019. In the meantime, students in grades 11 and 12 will attend Northwood High School.
Residence 1 -LaClaire
1,991 square feet
4 bedrooms, 3 bathrooms
Optional professional kitchen
Optional California room or conservatory
Optional study at bedroom 4
Prices start at $919,000
LaClaire has three elevations, with the model showing elevation A. The outer door leads to a private walkway, with the front door at the far end. Upgrades found throughout the model include flooring, lighting, window and wall treatments, built-in units, countertops, cabinetry, drawer pulls, faucets and bath hardware, and decorator’s items.
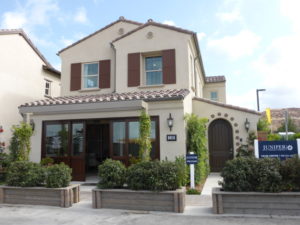
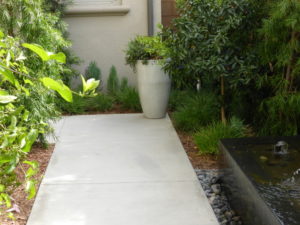
The entry is on the side of the house. A wall across from the front door has space for a bench or table; the stairs are next to it. There is a small coat closet next to the door.
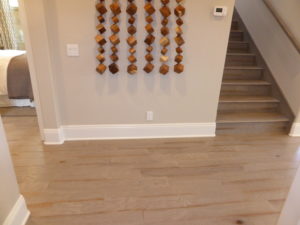
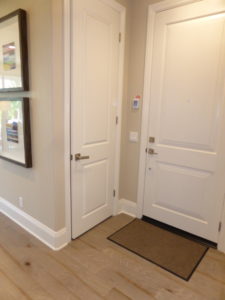
A hall on the left leads to the downstairs bedroom, bathroom, and access to the two-car garage. There is a small counter with base cabinets just inside the garage door.
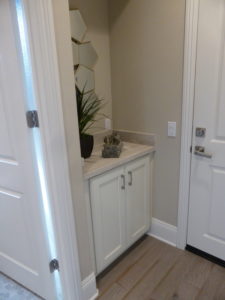
The bathroom has a vanity with a single sink and one set of cabinets. The shower is on the smaller side and has a corner seat and bottle niche. Upgrades throughout the bathroom include a frameless shower enclosure, shower tile, natural stone countertop, undercounter sink, framed mirror, and a single handle, widespread faucet package.
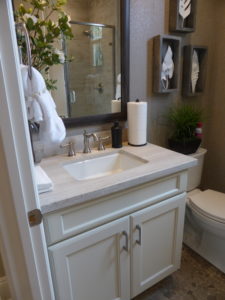
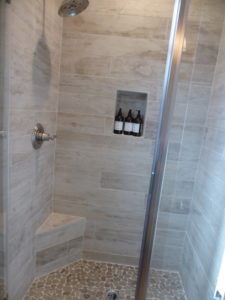
The bedroom has two windows facing the side of the home. It is an average size and has a good amount of privacy, as it doesn’t border any other rooms. The walk-in closet is huge, stretching far beneath the stairs. The recessed can lights are an upgrade. There is an option to convert the bedroom to a study; the only difference would be that the entry would either be open to the hall or have optional double French doors.
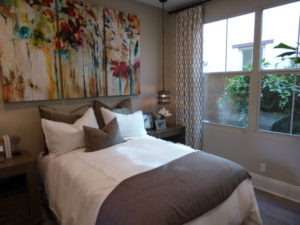
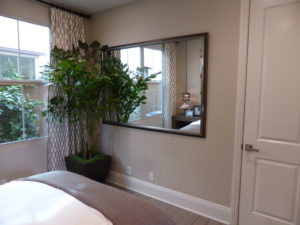
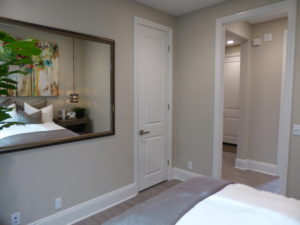
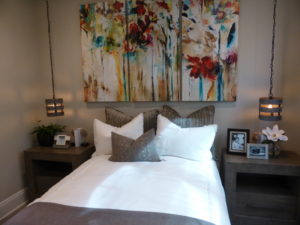
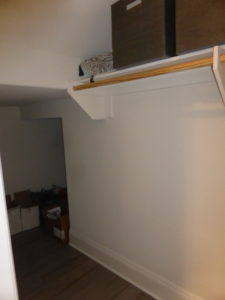
A doorway on the other side of the entryway leads to the great room and kitchen. The great room is on the left. It has two windows on the side of the house and three windows facing the backyard, though the model shows optional doors instead. There are options for multi-sliders, or bi-fold doors. The room is average-sized and open to the kitchen. The room is shown with an optional ceiling fan and floor outlet.
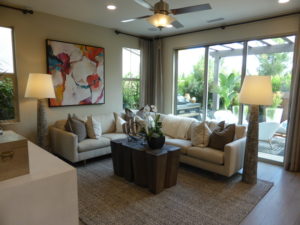
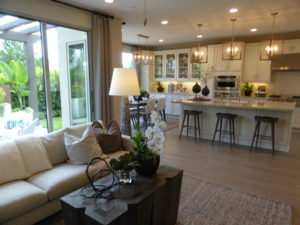
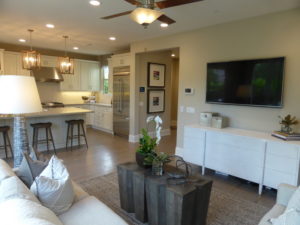
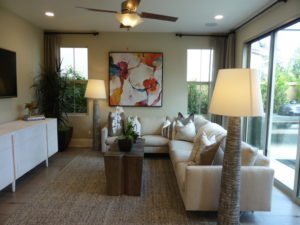
The kitchen has a center island with seating for 3 – 4 people, the sink, and the dishwasher. The long wall behind the island has the cooktop in the center, oven and microwave on the left, several cabinets, and counter space. The other wall has a short counter and the refrigerator. The model shows the included appliance package (except the fridge), and upgrades including premier maple cabinets with upgraded hardware, natural stone countertops with tile backsplash, a white undercounter sink, and pendant lights over the island. There is an option for a professional kitchen, which includes upgraded appliances (bigger stove/oven and refrigerator).
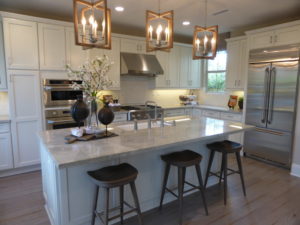
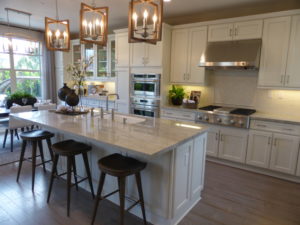
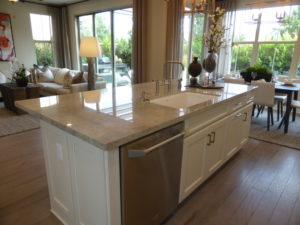
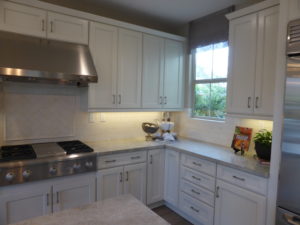
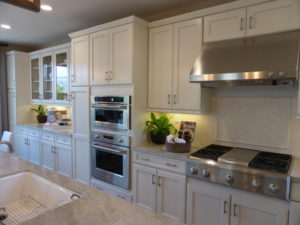
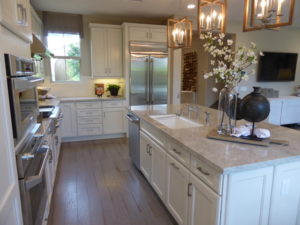
The dining room is directly behind the kitchen. It can seat 6-8 people, but doesn’t have space for a larger table. It has sliding doors leading to the patio and three windows facing the backyard. There are options for multi-sliders or bi-fold doors in lieu of the standard sliders. The model shows the optional cabinetry extended through the dining room with upgraded glass uppers. Without the cabinets, there would be space for a hutch, but the glass uppers offer a display area, too.
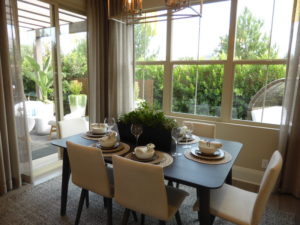
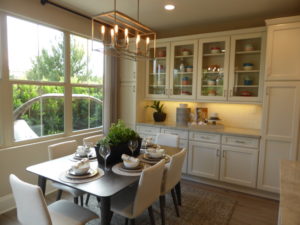
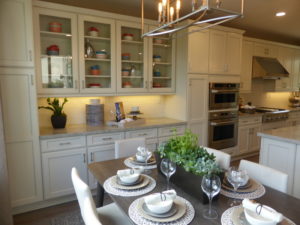
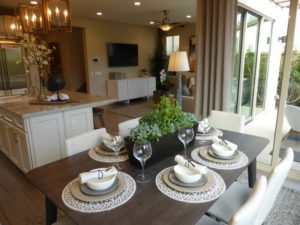
The backyard is very small. There is a patio behind the great room and a narrow strip of grass behind the dining room. There is an option for a California room instead of the standard patio. There is also an option to convert the space into an indoor conservatory, creating additional living space or a larger dining room. The conservatory would be open to both the great room and dining room, and would have options for standard sliders, multi-sliders, or bi-fold doors to the backyard.
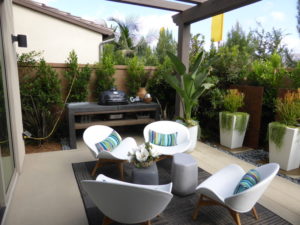
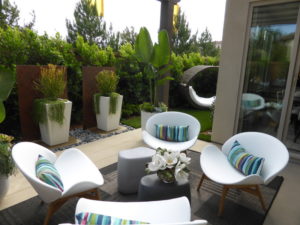
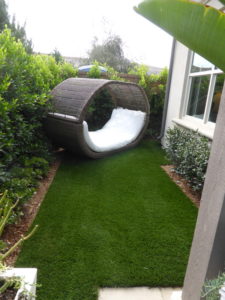
On the second floor, there is a tech area at the top of the stairs. It has a single window facing the side of the house. The model shows the upgraded, built-in desk and cabinets.
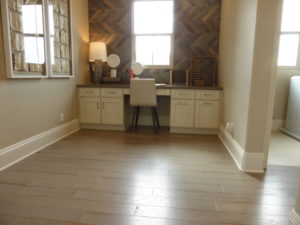
The laundry room is next to the tech area. There is space for side-by-side machines and the model shows the optional upper cabinets.
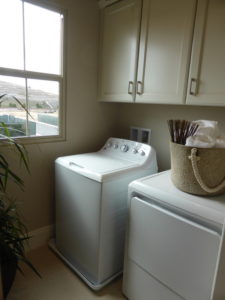
The secondary rooms are down the hall, past the laundry room. Bedroom 3 has a window facing the street and two more facing the side of the home. The model shows upgraded recessed can lights. There is an option for built-in shelves in the recessed areas next to the window. The room has a standard, bi-pass closet.
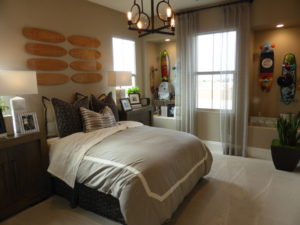
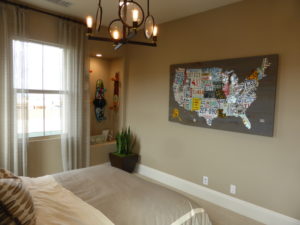
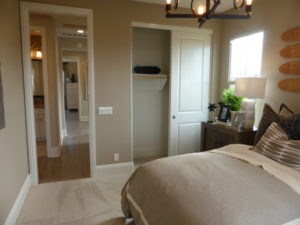
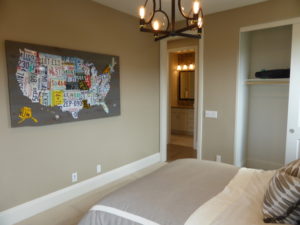
Bedroom 2 is next to bedroom 3. It has one window facing the street and one on the side. There is a bi-pass closet in this room as well. The recessed lights are an upgrade.
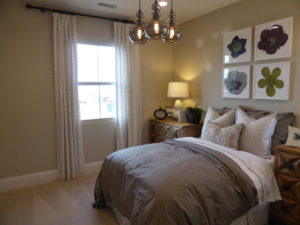
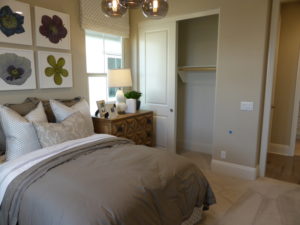
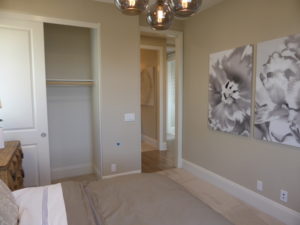
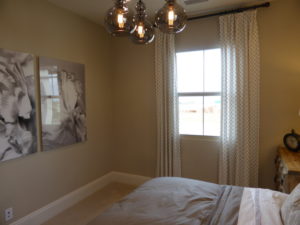
The secondary bath is across the hall from the bedrooms and has a linen closet just outside it. The bathroom has a vanity with two sinks, two sets of cabinets, and three drawers. The quartz countertop, single handle faucet package, undercounter sink, and framed mirror are upgrades. The shower/tub combo is through a separate door. It has upgraded tile.
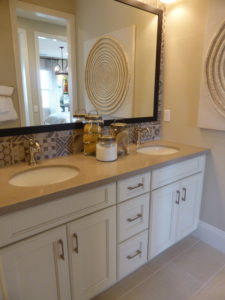
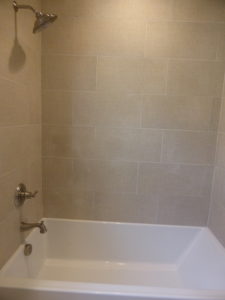
The master suite is at the back of the house. The bedroom is an average size. It has three windows facing the back of the house and two more on the side. The crown molding and recessed lights are upgrades. There is an option for a door between the bedroom and bathroom.
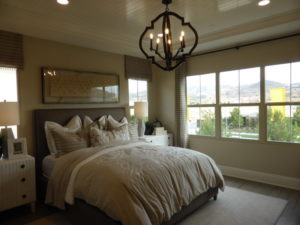
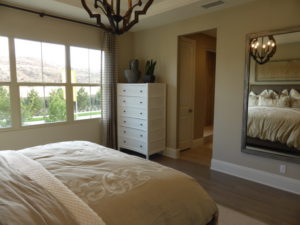
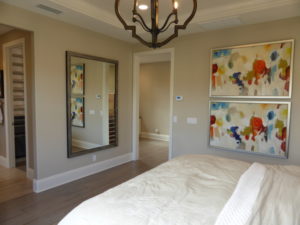
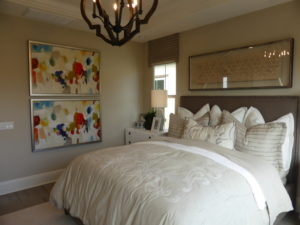
The master bath has a linen closet just inside the door. The walk-in closet is across from it and is shown with upgraded organizers. The vanity has two sinks, two sets of cabinets, and three drawers. The natural stone countertop, accent wall tile, widespread faucet package, undercounter sink, and framed mirror are upgrades. The model shows the optional walk-in shower in lieu of the standard shower and adjacent tub. The shower is shown with an upgraded frameless enclosure, shower door, tile, and rain can. The walk-in shower has a bench in the walk-in area. There is also an option for a free-standing tub in lieu of the built-in tub or the walk-in shower. The shower is slightly larger with the built-in tub than with a free-standing tub.
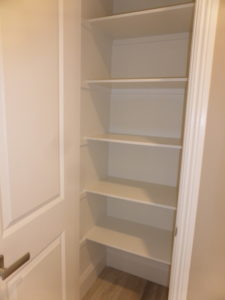
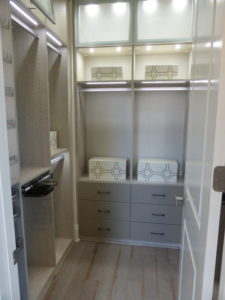
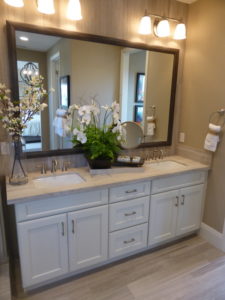
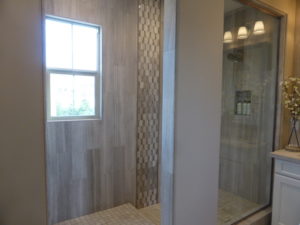
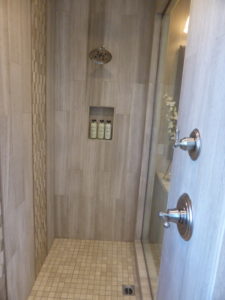
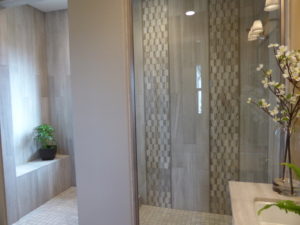
This home is laid out well and offers good storage. The option for a conservatory would add some square footage if you wanted more living space inside.
Residence 2 -Lacy (not modeled)
2,348 square feet
4 bedrooms, 4 bathrooms
Optional professional kitchen
Optional California room or conservatory
Optional study at bedroom 4
Optional extended laundry room
Prices start at $1,002,000
The Lacy home is not modeled, as the floorplan is nearly identical to residence 3 (Lucille). The primary difference is at the entryway. In the Lacy home, the main entry is on the same side of the house as the garage. Like the LaClaire model, you enter through a front gate that leads to a walkway, with the actual door to the home on the side of the house. In the Lucille model, there is no gate or door on the same side as the garage; the only entry is on the side of the house. That home has a covered porch and, as a result, can have an optional deck above it, which would replace the loft. The Lacy home does not have an option for a second-floor deck and its loft is slightly smaller than the Lucille loft. Lacy homes are always middle units and Lucille homes are always corner units.
Residence 3 – Lucille
2,408 square feet
4 bedrooms, 4 bathrooms
Optional professional kitchen
Optional California room or conservatory
Optional study at bedroom 4
Optional extended laundry room
Optional deck
Prices start at $1.035,000
Lucille homes are corner units with a covered front porch and entry doors on the side of the home. Upgrades found throughout the model include flooring, paint, crown molding and trim, window and wall treatments, cabinetry, door levers and 5-panel interior doors, and all decorator’s items. The model also has an upgraded central vacuum system, security package, and 3-room audio package.
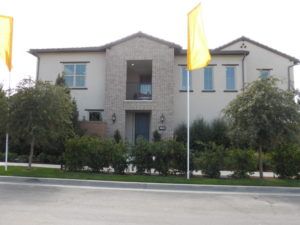
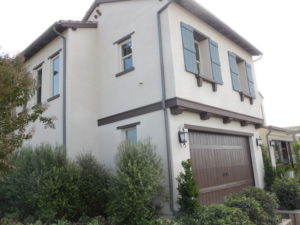
Inside, the foyer has space for a small console just inside the door and/or a larger one across from it. I don’t love being faced with a big wall upon entry and would like to see it more open. The stairs are just to the right of the door. The garage access is just off the foyer; there is a set of base cabinets with optional upper cabinets next to the garage.
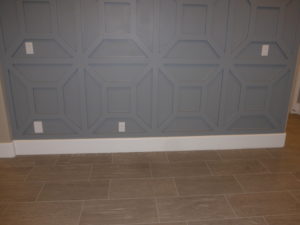
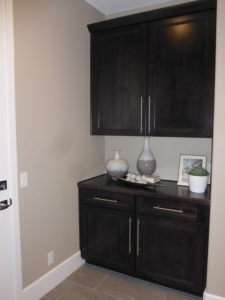
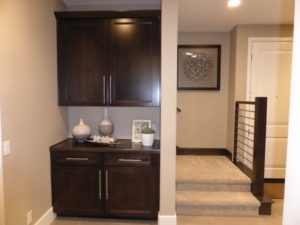
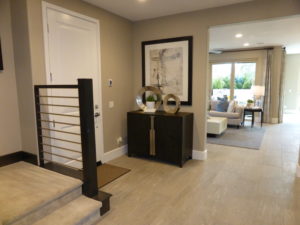
A doorway across from the stairs leads to the downstairs bedroom and bathroom. There is a shallow coat closet in the alcove. The bathroom is not attached to the bedroom. It has a vanity with a single sink and one set of cabinets. The quartz countertop, tile backsplash, faucet package, sink, and framed mirror are all upgrades. The shower is a good size and includes a corner seat and bottle niche. The tile surround and chrome enclosure are upgrades.
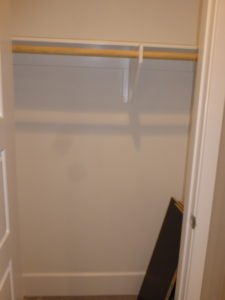
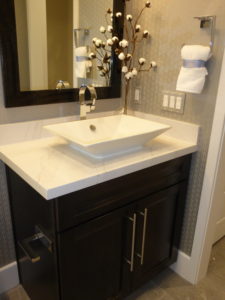
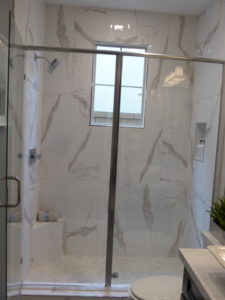
Bedroom 4 is an average size. It has two windows facing the side of the house and a standard bi-pass closet. The recessed can lights are an upgrade. There is an option to convert bedroom 4 to a study. It would be open to the hall with an option for French doors and would not have a closet.
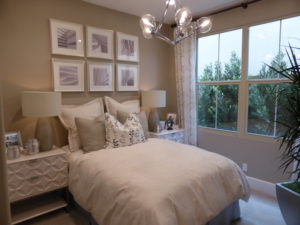
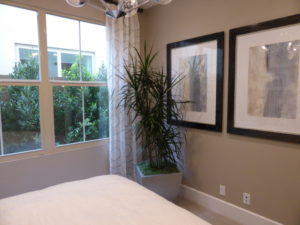
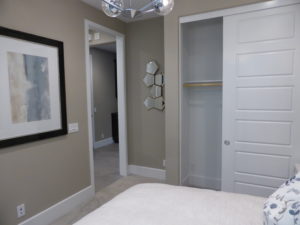
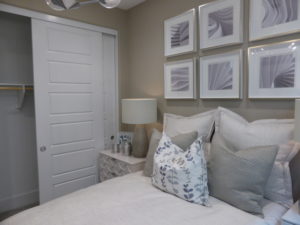
The great room and kitchen are on the opposite side of the foyer from the bedroom. The great room has two windows facing the side of the house and three facing the backyard, though the model shows optional bi-fold doors instead of windows. There is also an option for multi-slider doors. The ceiling fan is an upgrade but the recessed lights are included.
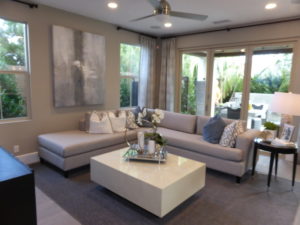
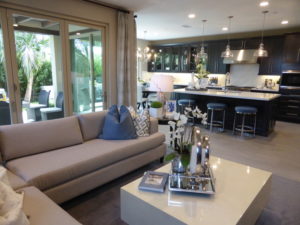
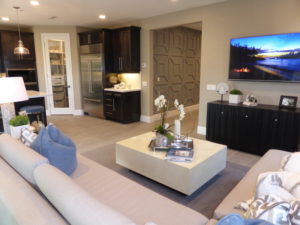
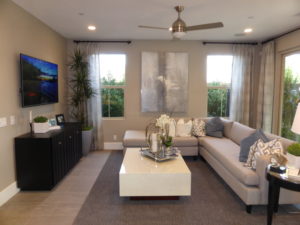
The kitchen has an island with seating for 3-4, the sink, and the dishwasher. A short wall on one side holds the refrigerator and a short counter with cabinets. The longer wall has the microwave at one end and the range in the middle, though the standard home would have the oven below the microwave and a cooktop in the middle. A long counter with numerous cabinets shows the optional extended cabinetry through the dining room. There is a walk-in pantry in the corner of the kitchen. Upgrades in the model include the appliances, maple Shaker cabinets and hardware, under-cabinet lighting, glass upper cabinets and pantry door, quartz countertop and backsplash, chrome Touch20 faucet, the sink, and pendant lighting.
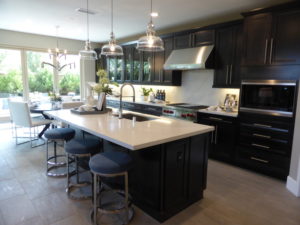
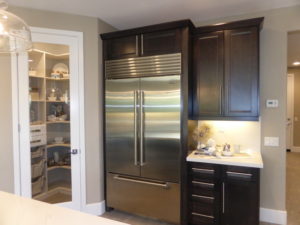
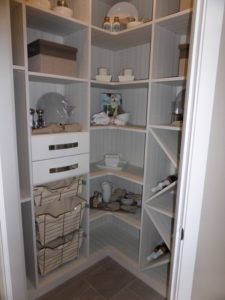
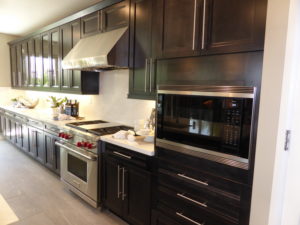
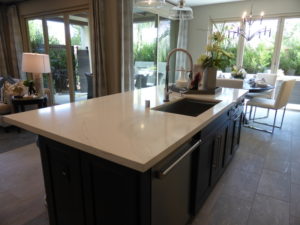
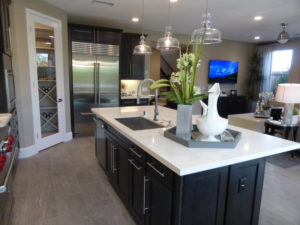
The dining room is at the back of the kitchen. It comes standard with sliding doors leading to the California room and three windows facing the backyard, but the model shows the optional bi-fold doors on both walls. There is also an option for multi-sliders on both walls. Without the extended cabinets, there would be space for a hutch. The room can fit a table for about eight people without much space to extend for more.
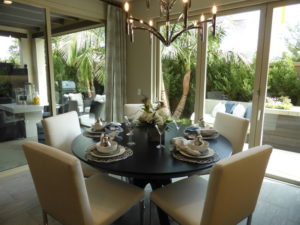
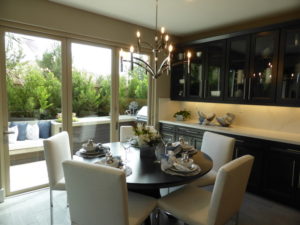
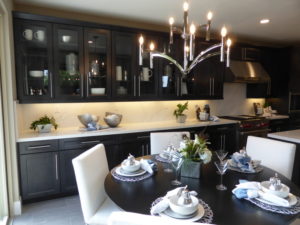
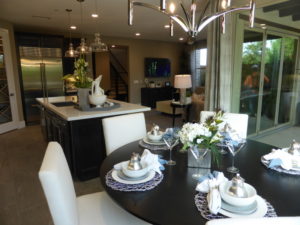
Off the dining room, there is a covered patio, with options for a California room or conservatory. The model shows the California room. The narrow strip of yard is modeled with a built-in bench and grill.
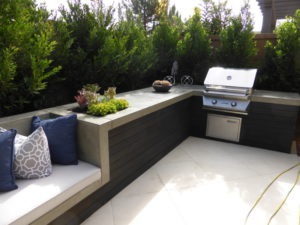
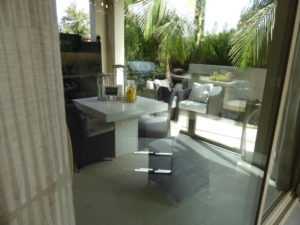
On the second floor, the laundry room is at the top of the stairs. The model shows the optional extended laundry room, which includes a sink. The countertop, cabinets, faucet, and sink are upgrades. Without the extended option, the laundry room would not include the space occupied by the counter. Instead, there would be an alcove just before the laundry room with a set of linen cabinets.
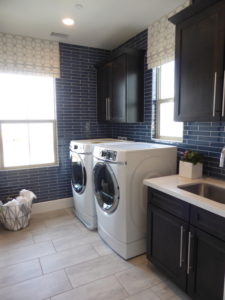
Bedroom 3 is next to the laundry room. It is much larger than the other secondary bedrooms. This room only has two windows – one facing the front and one on the side – and both are fairly small. The other elevations offer two windows on the side of the house plus French doors facing the street, with Elevation C also having two small windows facing the street. Both offer a Juliet balcony. The recessed lights are an upgrade. The room has a walk-in closet and en-suite bathroom. The bathroom has a small vanity with one sink and one set of cabinets. The model shows the optional shower in lieu of the shower/tub combo. The chrome shower enclosure, tile surround, quartz countertop, widespread faucet package, rectangular undercounter sink, and framed mirror are all upgrades.
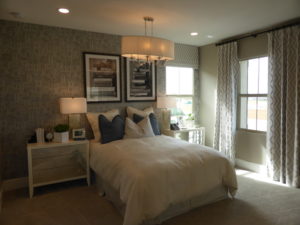
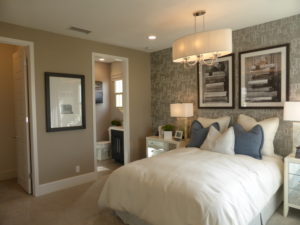
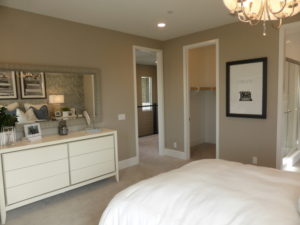
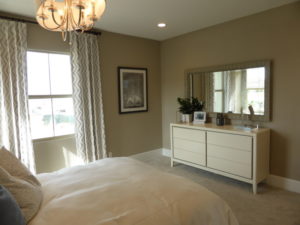
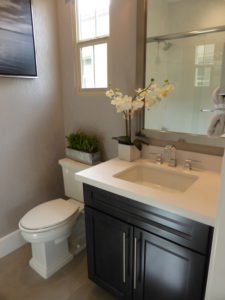
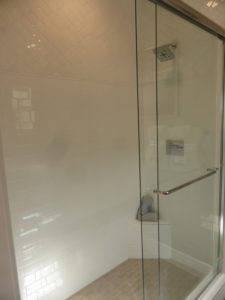
Bedroom 2 has two windows facing the side of the house. It also includes a walk-in closet and en-suite bathroom. The recessed lights are an upgrade. The bathroom has the same setup as bathroom 3. It shows the shower/tub combo but has an option for a shower only. Upgrades include the quartz countertop, widespread faucet package, tile surround, rectangular undercounter sink, and framed mirror.
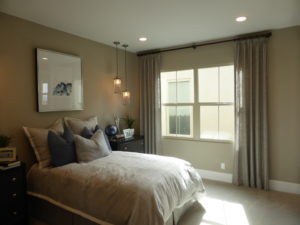
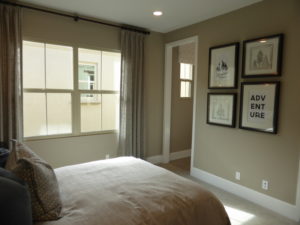
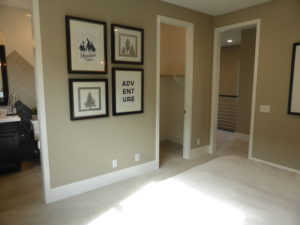
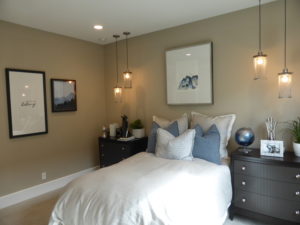
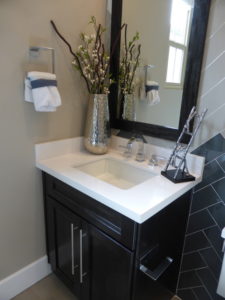
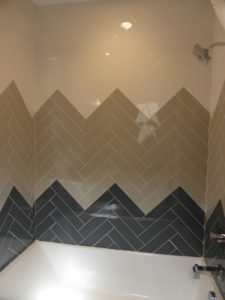
The standard model has a loft across from bedroom 2. It would have an option for a built-in tech center. The Lucille loft is bigger than the Lacy loft, though neither is particularly large. The Lacy loft also has an option for base linen cabinets, which you could have in addition to the tech center. The model instead has the optional deck, which has options for either a door off the hall or a door off the master bedroom. The model deck chose the bedroom option.
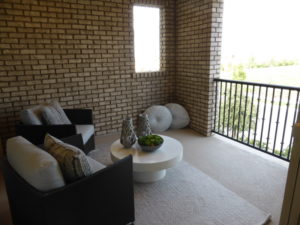
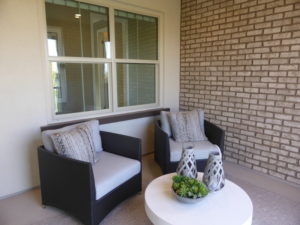
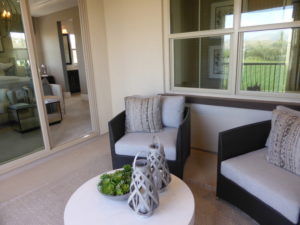
The master bedroom is at the back of the house. It is a good size, with two windows facing the back and two more on the side of the house. The model includes sliding doors to the deck. If they deck had doors off the hall, the bedroom would have two windows facing the deck. The tray ceiling is an included feature, but the recessed lights are an upgrade. There is an option for a door separating the bedroom and bathroom.
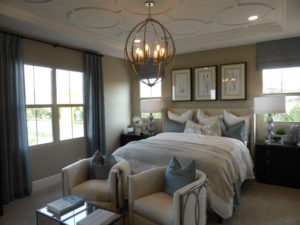
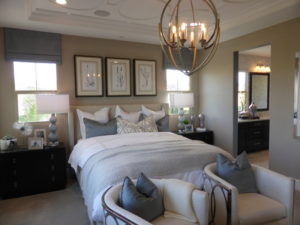
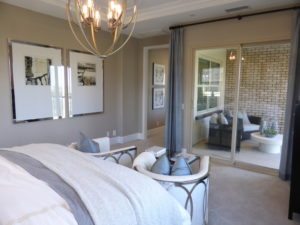
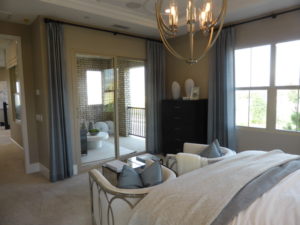
The master bathroom has a vanity with two sinks, two sets of cabinets, and three drawers. The natural stone countertop, widespread faucets, and rectangular undercounter sinks are upgrades. The model shows the optional free-standing tub in lieu of the drop-in tub and deck. The shower is next to the tub and has an upgraded enclosure and surround. There is an option for a walk-in shower that would replace the tub entirely. As in LaClaire, there would be a bench and an optional door between the walk-in area and the actual shower. The walk-in closet is shown with an upgraded organizer system.
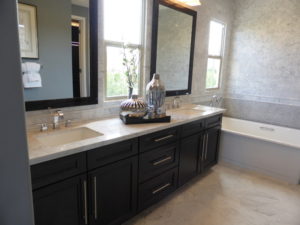
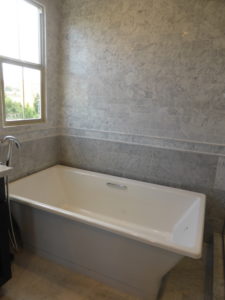
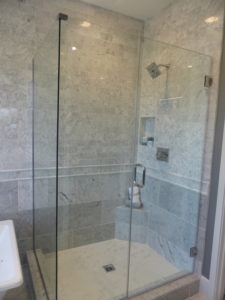
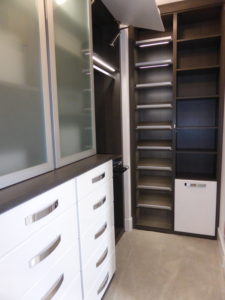
This model has views of the newest park in Portola Springs. Plateau Park has a junior Olympic pool, spa, wading pool, full basketball court, tot lot, barbecue and picnic areas, shade structures, and great lawn. The park wasn’t open yet when I visited, but is fully built and will likely open soon.
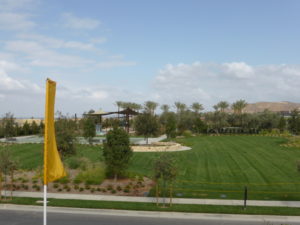
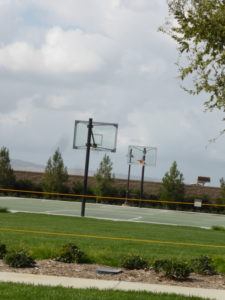
The Lucille and Lacy homes are similar to the LaClaire model. The option for a deck instead of a loft is nice for those who prefer more outdoor space.
Overall, the Juniper collection fits the standard mold of most new construction. Downstairs has a bedroom, great room, and kitchen with options for a California room or conservatory and a small backyard. Upstairs has a loft, laundry and three bedrooms. The homes are nice, but there isn’t anything to distinguish them from most other collections.