This week, I visited 4 Fasano in Northwood’s Vista Filare neighborhood. The 3-bedroom, 2.5-bathroom home is currently accepting backup offers. The HOA includes a pool, spa, community barbecues, playground area, and sport court that are all a short walk from the home. The property has a zero-lot line and a two-car garage off a shared motor court behind the house.
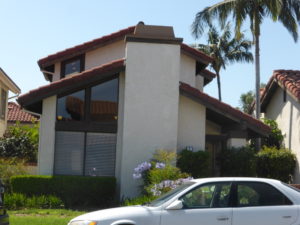
The Basics:
Asking Price: $739,000
Bedrooms: 3
Bathrooms: 2.5
Square Footage: 1.549
Price per Sq. Ft: $477
Lot Size: 2,460
Property Type: Single family home
Year Built: 1983
Community: Northwood – Vista Filare
HOA: $118 per month / Mello Roos: No
Days on Market: 17
Schools: Brywood Elementary, Sierra Vista Middle School, Northwood High (Irvine Unified)
Though 4 Fasano doesn’t have a backyard, there is a landscaped front yard with a gate leading to the side patio. The patio has space for a table and chairs, along with a grill. Sliding doors from the patio lead into the kitchen. The house still has its original windows, many of which have mini blinds.
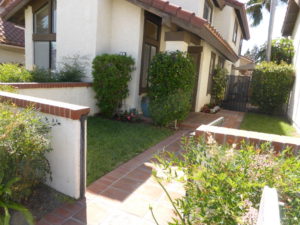
I entered the home through the front door and found a small foyer with a tile floor and space for a narrow table or bench.
The living room is on the left side of the foyer. It has laminate flooring and vaulted ceilings. The room has windows facing the front porch and the street, each with a standard-height window and a second above it. One corner of the living room has a fireplace with a white mantle and white brick surround.
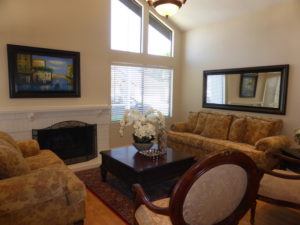
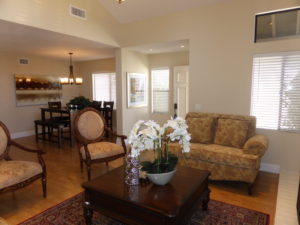
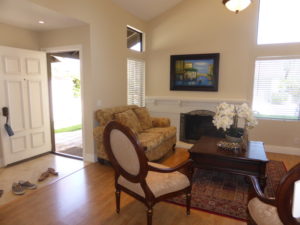
The dining room is behind the living room. The room is wide, but not very deep and can comfortable seat 6-8 people. It has a window facing the side of the home.
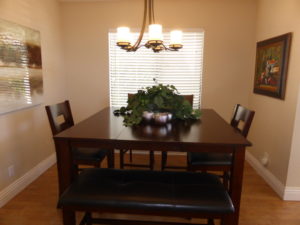
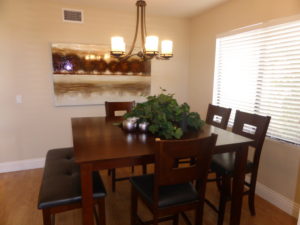
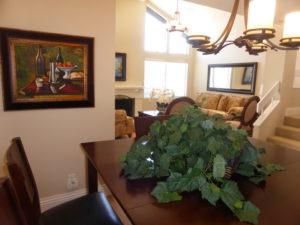
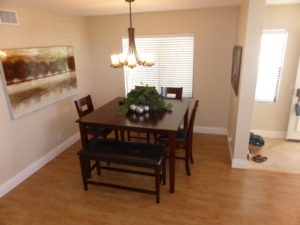
The staircase is across from the dining room and has a small, open space next to it. There is a coat closet next to it with extra storage under the stairs.
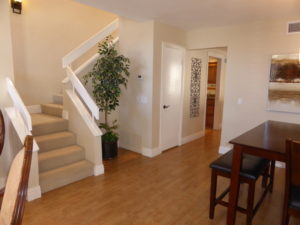
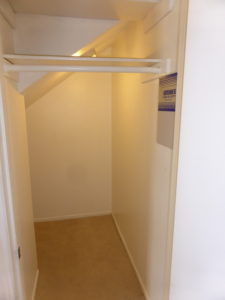
The half bath is in the hallway that leads to the back of the house. It has a newer vanity with a granite countertop, a single set of cabinets and three drawers. The tile floor matches the foyer. A set of folding doors inside the bathroom open to the laundry area. It has space for side-by-side machines and four upper cabinets that match the vanity.
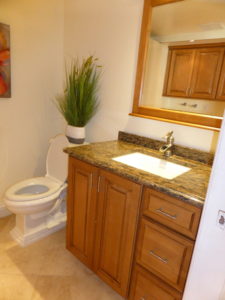
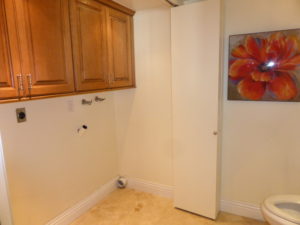
The kitchen and family room are at the back of the house. The kitchen is on the right side and has been fully upgraded. The granite and cabinetry match the bathroom. It is narrow and u-shaped, with the sink and dishwasher on the left, the range and microwave at the back, and the refrigerator on the right. A set of pantry-height cupboards sit next to the fridge. Though small, the space is utilized well. The wide countertop has seating on the other side.
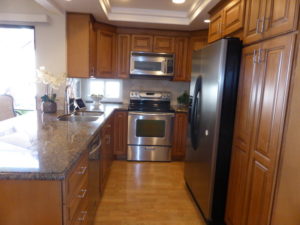
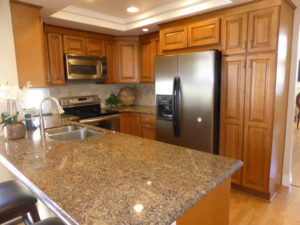
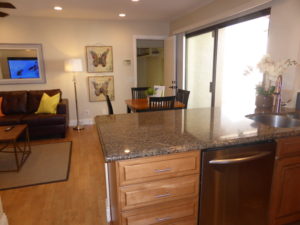
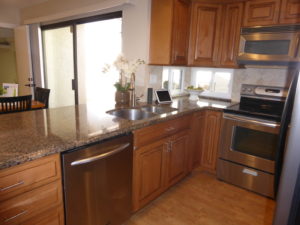
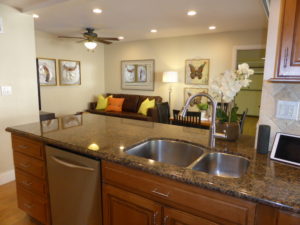
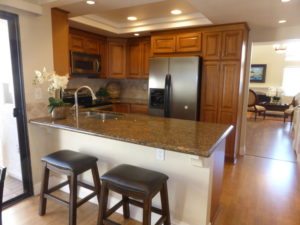
The breakfast nook is behind the kitchen. In addition to the bar seating, it has space for a table for four. The sliding doors to the patio are in the nook, as is access to the two-car garage, which has laminate floors.
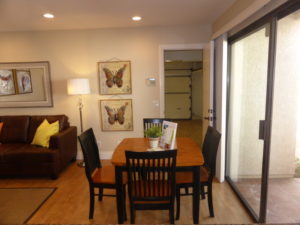
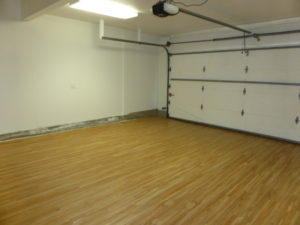
There is a small family room next to the nook. It has a ceiling fan with a light and several recessed lights. The room only has enough space for one couch or a pair of chairs, but would be too crowded to have seating on two sides.
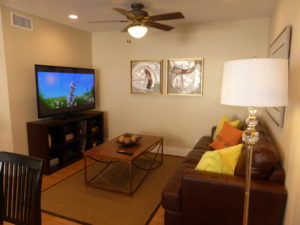
All three bedrooms are on the second floor. A set of upper and lower built-in cabinets sits on a landing near the top of the stairs. All rooms and the hallway have carpet.
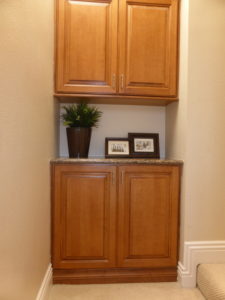
The first bedroom is small. It has a ceiling fan with four lights and a small window facing the side of the home. The closet has wide, sliding doors and some wire shelving. The doors are original and have a dated look.
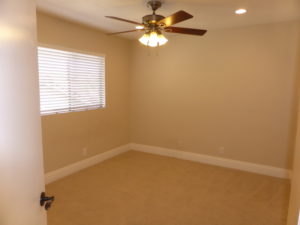
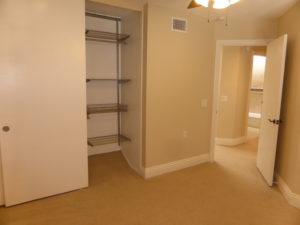
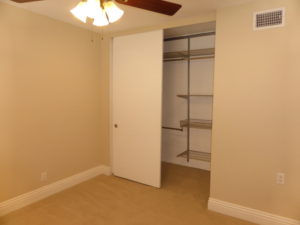
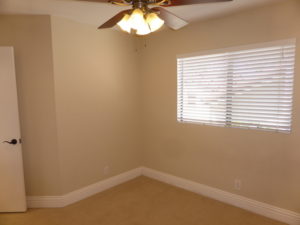
The second bedroom is similar to the first. It also a matching ceiling fan and another small window facing the side of the home. The closet also has wide, sliding doors (original) and a wire shelving system.
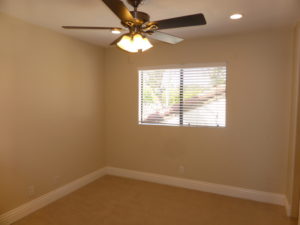
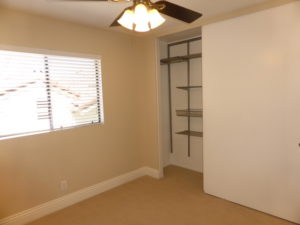
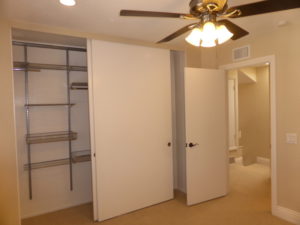
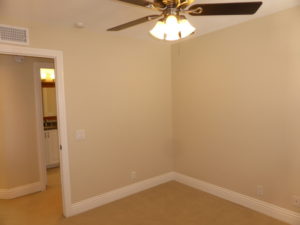
The secondary bath is in the hallway and has been fully updated. The newer vanity has granite countertops with white cabinets and drawers. The shower/tub combo has a new tile surround and updated plumbing fixtures. It also has a skylight. The bathtub does not have doors or a curtain rod.
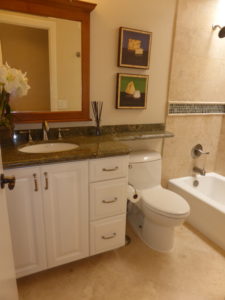
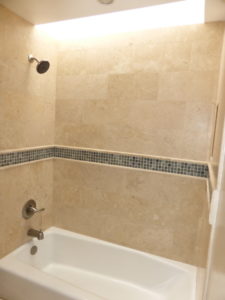
The master suite is at the back of the house. The bedroom has slightly vaulted ceilings with a fan and recessed lights. It only has one window. This room also has a sliding closet, but with three doors instead of two.
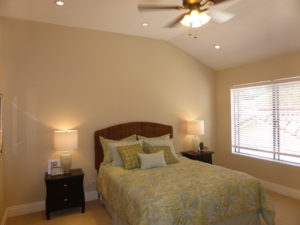
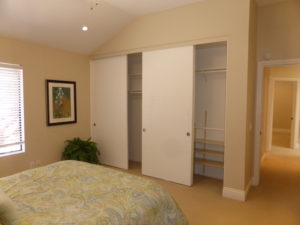
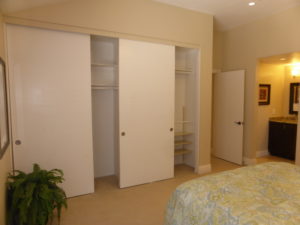
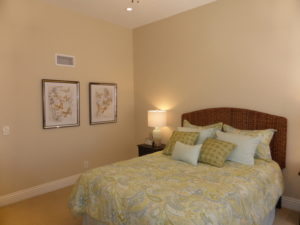
There isn’t a door separating the bedroom from the bathroom. The new vanity has granite countertops, two sinks, and darker cabinetry than the rest of the home. Each sink has its own set of cabinets and there are three shared drawers. A framed mirror matches the cabinets. The shower is through a separate door. Its upgrades include a new tile surround, plumbing fixtures, and a glass enclosure. The shower has a corner seat and shelf. The small window is the only new window in the entire home.
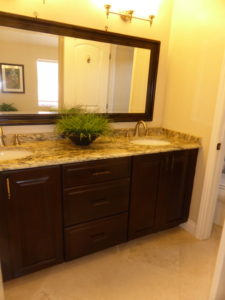
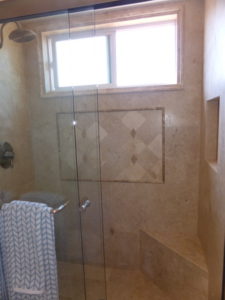
Overall, I thought 4 Fasano had been nicely updated. The flooring, kitchen, and bathrooms are all in excellent condition. It could still benefit from additional upgrades, such as new windows. Though some rooms in the house have been repainted, I noticed a lot of scuff marks along the baseboards in the bedrooms. It is priced a little higher than similar homes I have seen recently, but won’t require much work before moving in.