Windchime is the most recent collection to open in Parasol Park. One of the largest neighborhoods, Windchime will have 118 attached townhomes built by Lennar. There are five different floorplans arranged in buildings of either three or seven units. Buildings are arranged in horseshoes around a shared motor court, with two 7-unit buildings surrounding two 3-unit buildings. Like Sterling, this neighborhood is on the west side of Ridge Valley, bordered by Cadence, Harringay, and Paramount. The models range from 1,704 – 2,744 square feet. The homes have 2 – 4 bedrooms and 2.5 – 3.5 bathrooms. There are a few guest parking spaces scattered throughout the community, though only the area near the models has more than four. Each home has an attached two-car garage. Elevations include Contemporary, Art Deco, and Modern (as modeled).
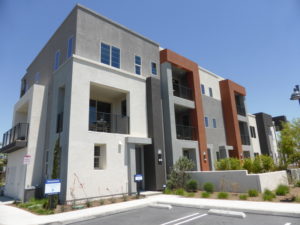
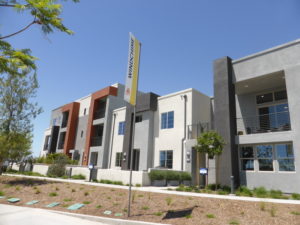
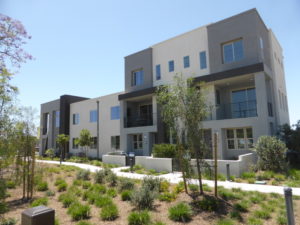
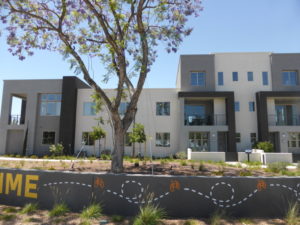
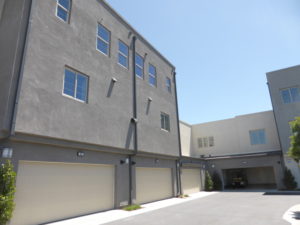
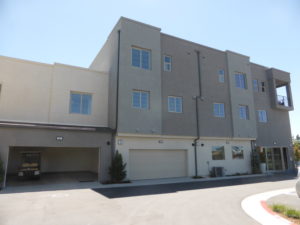
Included Features
Lennar homes have an Everything’s Included® policy, meaning the majority of what you see in the models is what you get. The homes include Thermofoil flat-panel or shaker-style cabinetry with soft-close hinges (homesite color schemes and style pre-selected); pre-wire for ceiling fan/light fixture in all bedrooms, great room, dining room, and den; GE® washer and dryer; rocker light switches; telephone jack and two USB outlets in kitchen and master bedroom; one USB outlet in all secondary bedrooms; cable outlet in all bedrooms and great room; ThermaTru® insulated fiberglass 8’ entry door; Dal-tile® glazed floor tile at entry and wet areas; plush wall-to-wall Mohawk® carpeting; elegant paneled interior doors with smooth finish; and Schlage® satin nickel door levels. The kitchens have a GE, stainless steel appliance package, including built-in side-by-side refrigerator, convection oven, 5-burner gas cooktop with wall mount hood, ENERGY STAR® dishwasher, and single wall oven. The kitchens also have granite countertops; ceramic tile backsplash; and under cabinet task lighting. The master suites have top-mount double sinks; Piedrafina™ countertop with 4” backsplash; Moen® bath accessories with chrome finishes; frameless shower enclosure with full-height ceramic tile surround; recessed frameless mirrored medicine cabinets with adjustable shelves; double-sided full length mirrored door at master closet; and walk-in closet with wood shelving and built-in shoe rack. The secondary baths also have Piedrafina™ countertops, 4” backsplash, Moen® chrome-finish accessories, and recessed, frameless medicine cabinets; they also include fiberglass tile shower surround with frameless glass enclosure.
The smart technology features include a home automation package with Ruckus® high performance smart Wi-Fi wireless access points that provide extended range and adaptive signal steering, Honeywell® Lyric 2.0 programmable thermostat with geo-fencing technology, and Schlage® Wi-Fi keyless lock on front entry door; and flat-screen TV blocking with smurf tubing to hide TV cables at select locations. The green technology features are energy-saving LED lights; radiant barrier roof sheathing; Sherwin Williams® low-VOC interior paint; sealed heating and cooling ducts; dual-glazed with high performance low-E glass windows; full exterior door weather stripping; tankless water heater; smoke and carbon monoxide detectors; and pressure balanced valves in showers and tubs. Finally, the homes have Wayne Dalton® insulated garage doors; Schlage® deadbolt locks on garage entry doors; and Seagull® decorator-selected coach lights.
Upgraded Features
Throughout the models, the following features are upgraded: paint, wall treatments, flooring, lighting fixtures, window coverings, landscaping, and surround sound.
Basic Neighborhood Financial Information
Approximate HOA Dues: $141 – 216 per month for the Great Park Neighborhood Association that will reduce to $189 per month at buildout, plus $299 per month for the Sterling at Parasol Park Neighborhood Association that will reduce to $246 at buildout
Basic Property Tax Rate: 1.08%
Approximate annual Mello Roos: $5,100 (Residence 1), $5,360 (Residence 2 & 3), $5,643 (Residence 4), and $6,541 (Residence 5)
Prices start from $639,990 (Residence 1), $714,990 (Residence 2), $689,990 (Residence 3), $754,990 (Residence 4), and $874,990 (Residence 5)
Schools
Students living in Windchime will attend schools in the Irvine Unified School District. Beacon Park School will eventually serve grades K-8, though the 2017-18 school year is not expected to have an 8th grade class. Jeffrey Trail Middle School is the interim school for 8th graders. Portola High School will eventually serve grades 9-12, though the 2017-18 school year is expected to have only grades 9 and 10. Northwood High School is the interim high school for grades 11 and 12. Both Beacon Park and Portola High School opened in August 2016.
Residence 1
1,704 square feet
2 bedrooms, 2.5 bathrooms
Den
3 stories
Prices start from $639,990
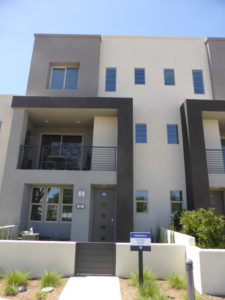
Most buildings in Windchime are 7-unit, L-shaped buildings, with three units on one side and four on the other. These buildings have two Residence 1 homes on the short side of the building, with one on the end and the other in the middle (Residence 5 sits at the interior corner). Residence 1 has a small, gated front porch area.
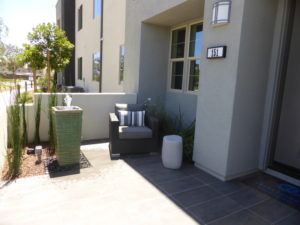
Inside the home, there is an entry hall. There are built-in cabinets along one wall and the staircase immediately on the right when you come through the door. The garage access is directly across from the front door.
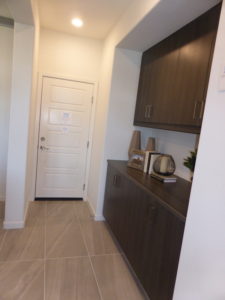
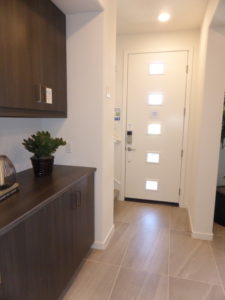
The den is on the first floor and is open to the hall, without an option for doors. However, since it’s the only room downstairs, it will still have a lot of privacy. The room measures 10’ x 14’ and has three windows facing the street. The built-in unit lining one wall is an upgrade.
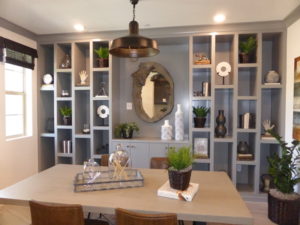
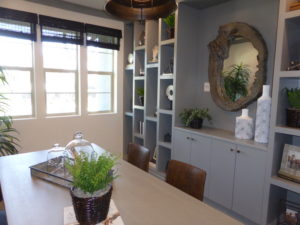
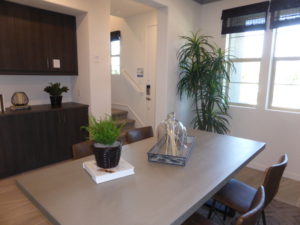
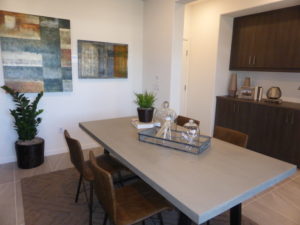
On the second floor, the stairs open into the great room. The room is 15’ x 8’ and has sliding doors leading to a covered deck. The room has recessed lights and flows directly into the dining room. The deck has enough space for a table and chairs.
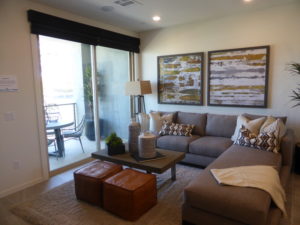
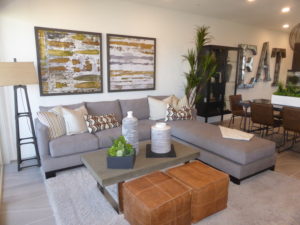
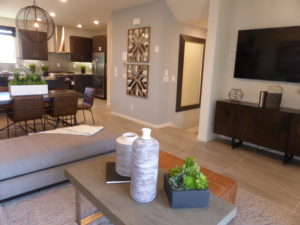
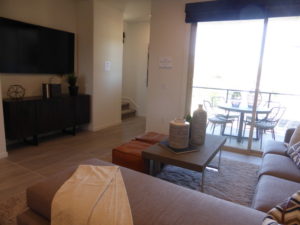
The dining room is 14’ x 9’ and has two walls that could potentially hold a hutch. It can comfortably seat 6-8 people, with space to expand for special occasions.
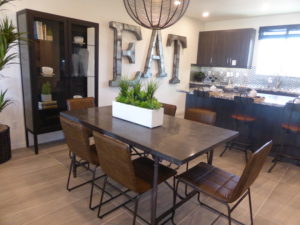
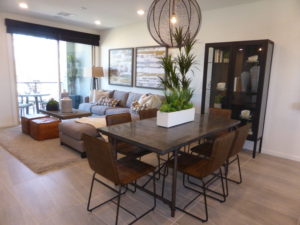
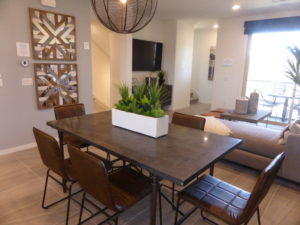
The kitchen is behind the dining room. The island can seat 3-4 people and has cabinets and drawers across the other side. The L-shaped counters have the refrigerator and microwave on one side, and the stove, oven, sink, and dishwasher on the other. There is ample cabinet space throughout the room. This model shows the darker cabinets with flat-panel doors that, again, are pre-selected by home site.
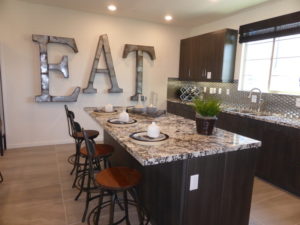
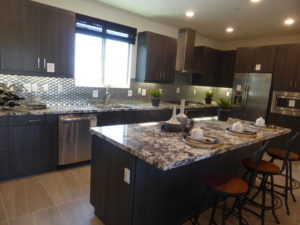
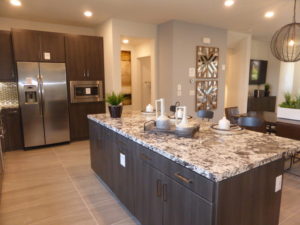
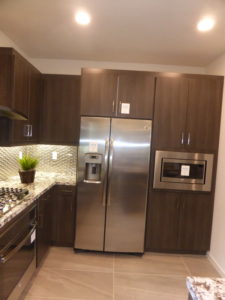
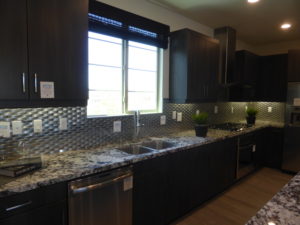
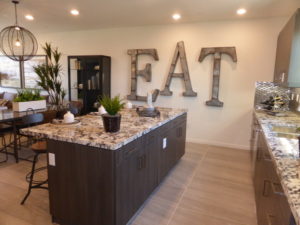
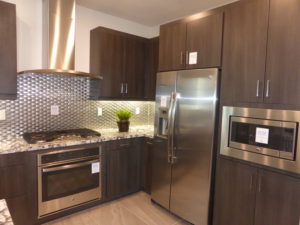
An alcove between the dining room and kitchen leads to the powder room. The vanity has a set of cabinets and one shallow drawer near the ground.
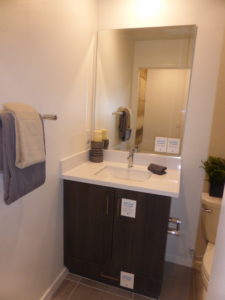
Both bedrooms are on the third floor. The master suite is at the front of the house. It measures 16’ x 13’ and has two windows facing the front walkway. The decorative wall is an upgrade.
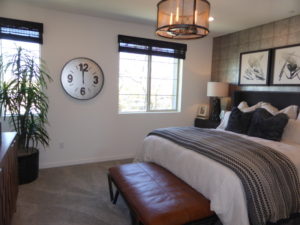
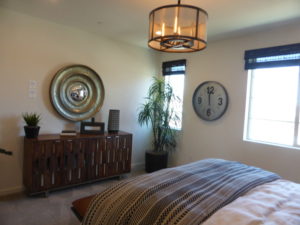
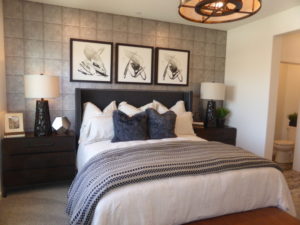
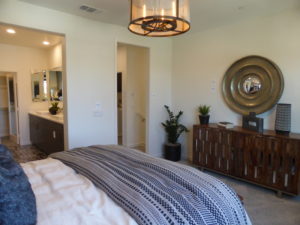
The master bathroom has a vanity with dual sinks along the right wall. Each sink has three cabinets and a drawer, as well as a set of three shared drawers in the center. The shower is across from the sinks. It is a good size, with a soap dish and bottle holder, but no bench or seat. The model shows the included tile and fixtures. The walk-in closet is at the far end of the bathroom and is shown with the standard shelves and poles.
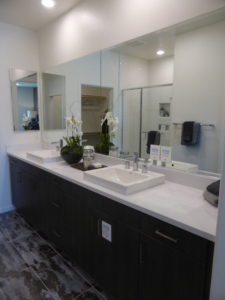
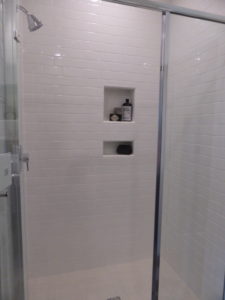
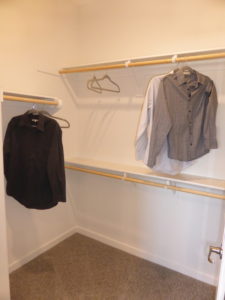
The laundry room is on the right side of the staircase. It has side-by-side machines with cabinets above them. There is a set of shelves in the corner.
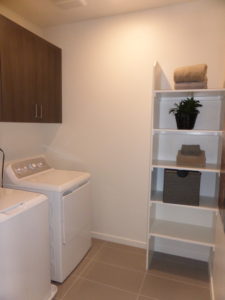
Bedroom 2 is at the back of the house. It measures 11’ x 13’ and has two windows facing the motor court. There is a standard closet and an en-suite bathroom. The vanity is a good size, with a single set of cabinets and two shallow drawers at the bottom. The shower/tub combo is shown with all its standard features.
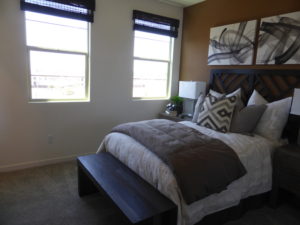
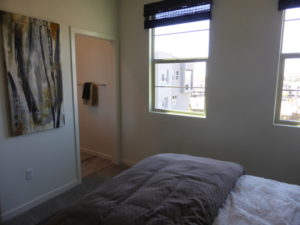
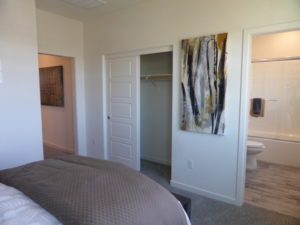
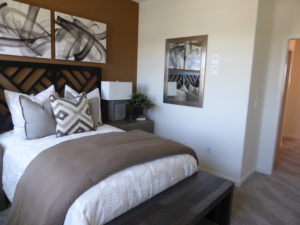
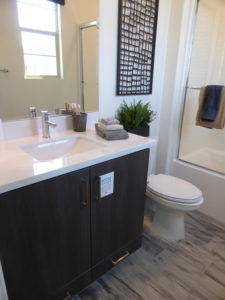
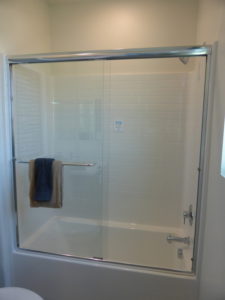
The den is a nice addition to this home and the secondary bedroom is larger than average. Though this is the smallest home in Windchime, at over 1,704 square feet, it is still fairly spacious and it’s laid out well. One major drawback is closet space – this home does not have any coat closets.
Residence 2
1,947 square feet
3 bedrooms, 3.5 bathrooms
3 stories
Prices start $714,990
Residence 2 is always an end unit, located on the longer side of a 7-unit building. There is only one residence 2 model in each building. The earliest phases of homes include two 2-unit buildings, each of which has a unit 2 residence. Unlike residence 1, these homes do not have a front porch.
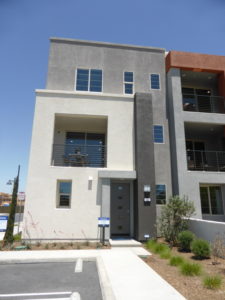
The foyer is wider than residence 1, with more space for a table or bench. Again, the stairs are just to the right of the door. The hall narrows as it gets closer to the garage and has a set of base cabinets on the right.
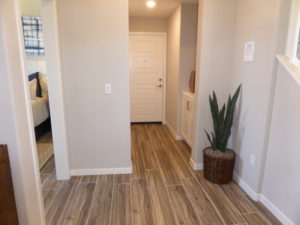
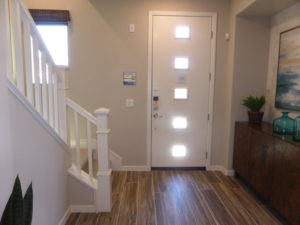
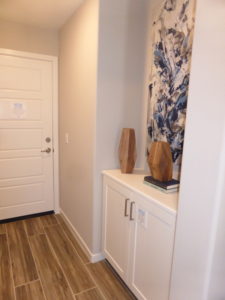
Rather than a den, residence 2 has a bedroom on the first floor. This room is only 10’ x 11’ and its window faces the side of the house rather than the front walk. It has a standard closet and en-suite bathroom. The bathroom has a vanity with a single set of cabinets and two low drawers. The shower/tub combo is across from the vanity. Everything is shown with the standard features. This home shows the white, shaker-style cabinetry.
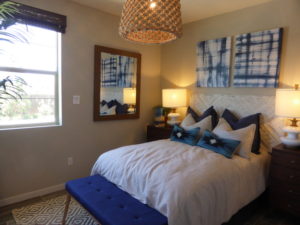
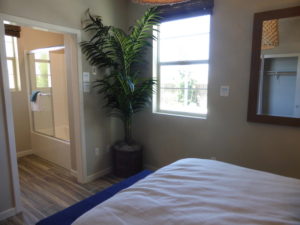
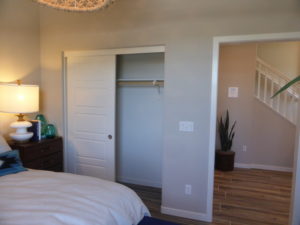
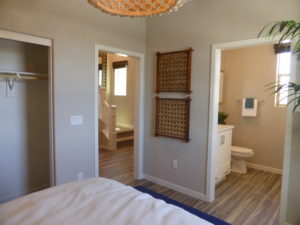
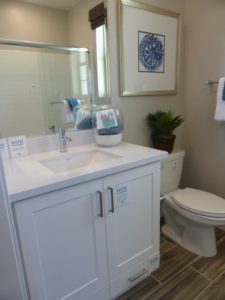
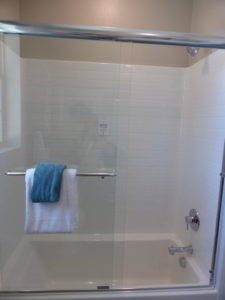
The second floor is larger than residence 1 but has almost the exact same layout. One exception is that the powder room is closer to the top of the stairs, rather than to the kitchen. The vanity is a bit smaller than the one downstairs and has just one drawer. There are linen cabinets outside the bathroom.
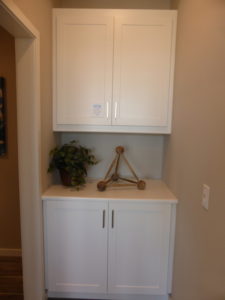
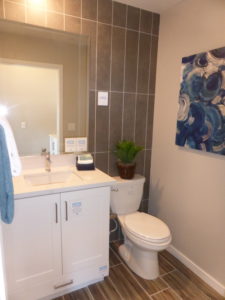
The living room is bigger at 17’ x 9’ and still has sliding doors to the front deck. A recessed area provides space for the TV and entertainment center and helps to define the space in the room.
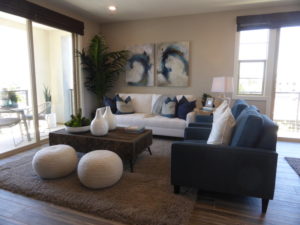
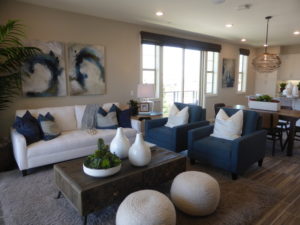
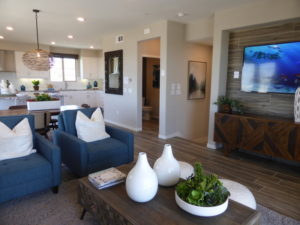
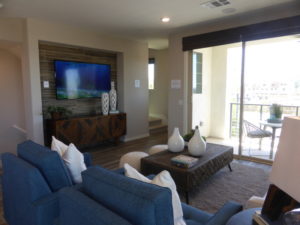
The dining room is 15’ x 13’ and has sliding doors leading to a second deck on the side of the building. The room can comfortably fit 6-8 people.
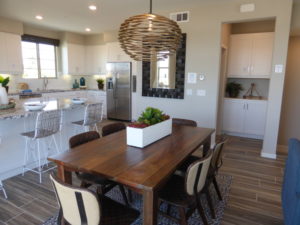
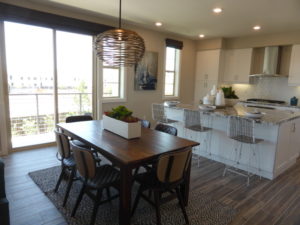
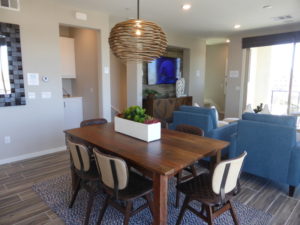
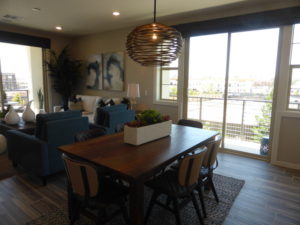
The kitchen has an island that seats 3-4 people and cabinets on the other three sides. The L-shaped kitchen has a slightly different layout, with the sink and dishwasher swapping places with the stove and oven. The refrigerator and microwave are still together on the other wall. A window above the sink overlooks the motor court and there is another window on the side. There are pantry-height cupboards in the back corner. This kitchen also has a large empty space between the island and the refrigerator. It’s probably not big enough for a breakfast nook, but there would be space for a small children’s table and a couple of chairs. Leaving it empty is nice too, so the whole room feels more spacious.
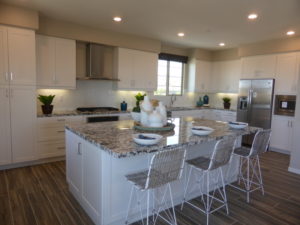
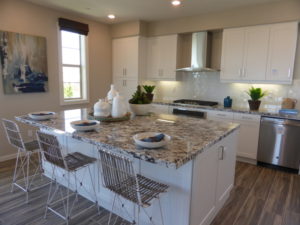
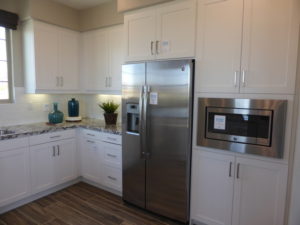
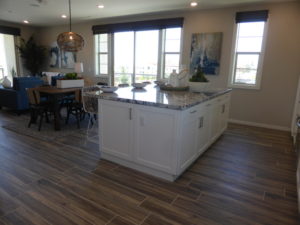
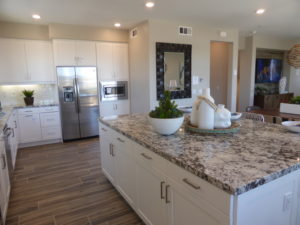
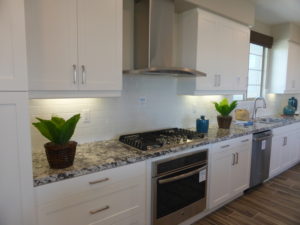
The deck on the side is long and narrow, overlooking one of the smaller streets that runs through the neighborhood. The deck off the front is wider and faces one of the non-residential streets that surround the community.
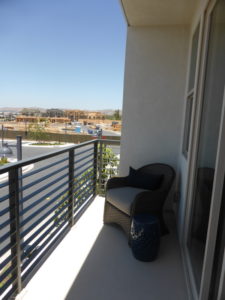
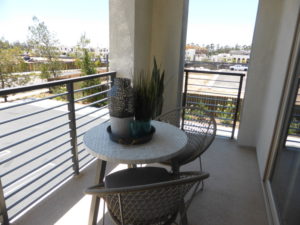
The landing upstairs has a set of base cabinets outside the laundry room, as well as a linen closet with built-in shelves. The laundry room has side-by-side machines with upper cabinets.
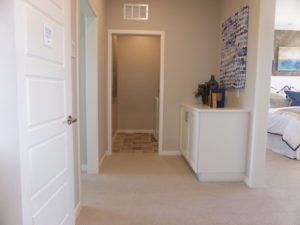
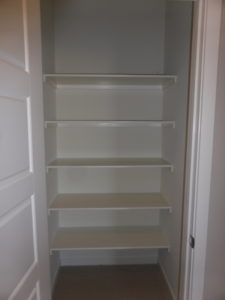
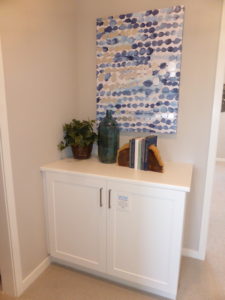
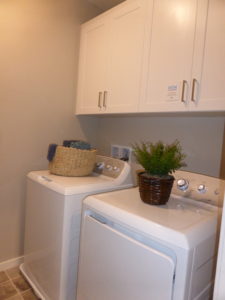
Bedroom 2 is a good size at 12’ x 13’ and gets a lot of light. It has a big window facing the front and two smaller ones on the side. Though the closet doors only take up about 2/3 of the wall, the closet inside stretches the full length of the wall. The en-suite bathroom has a wider vanity than I usually see in secondary baths. The cabinets are wide and there are two small drawers at the top. The shower/tub combo is shown without upgrades.
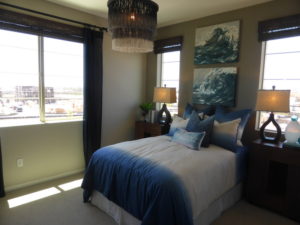
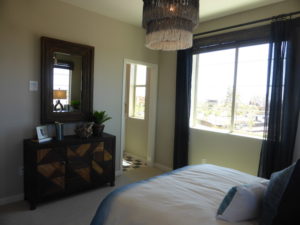
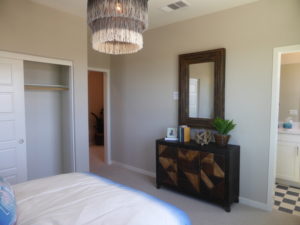
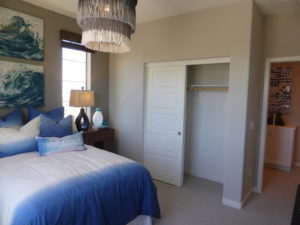
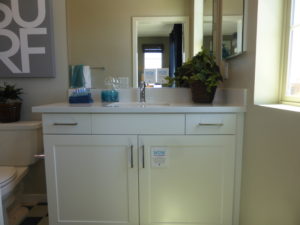
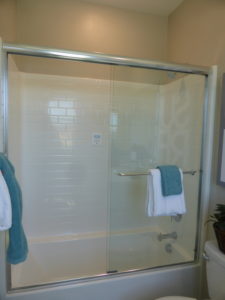
The master suite is at the back of the house. Sliding doors at the back lead to a covered deck and there are small windows on the side, so this room doesn’t get as much light as the secondary bedroom. It measures 14’ x 14’ and has a walk-in closet in the bedroom, rather than in the bathroom. The mirrored door and built-in shoe rack (shelving) are included.
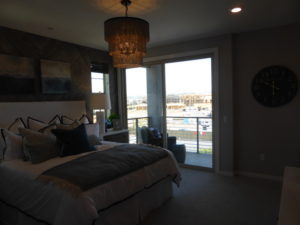
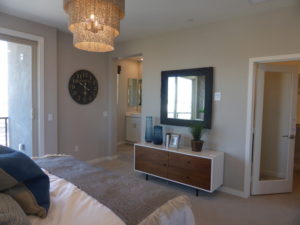
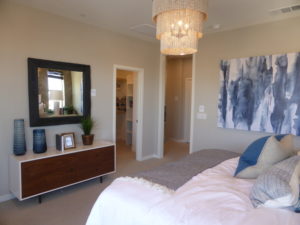
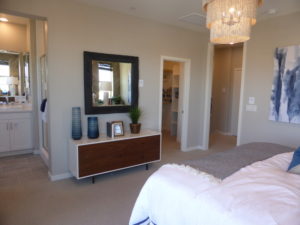
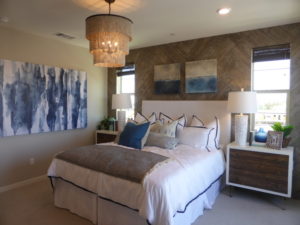
The master bathroom has a vanity with two sinks, but it isn’t as big as in residence 1. Each sink has one set of cabinets and there is a set of three shared drawers. The shower is a good size and does have a seat in this model, in addition to the soap and bottle niches.
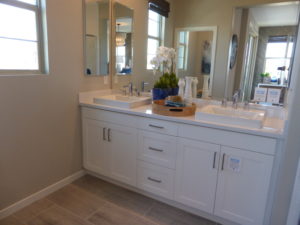
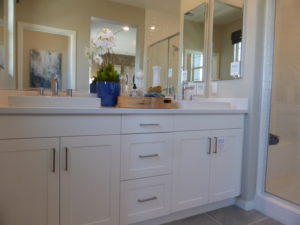
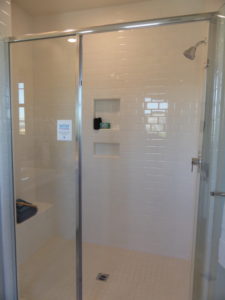
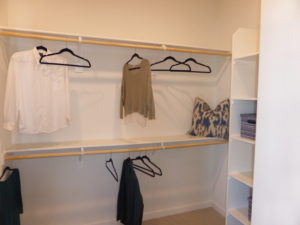
I liked the spacious kitchen and bedrooms in this home. I think the first-floor bedroom is appealing but the three-story layout is not.
Residence 3
1,981 square feet
3 bedrooms, 3.5 bathrooms
3 stories
$689,990
Residence 3 is only slightly bigger than residence 2 and is priced about $25,000 less, likely due to its interior location. There are two residence 3 homes in each building, sitting between residences 2 and 4. The home has a big, walled-in front porch area.
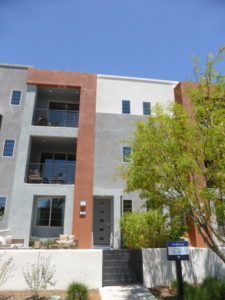
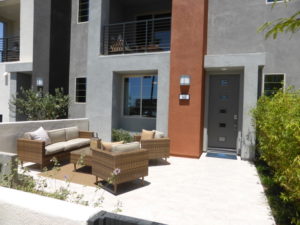
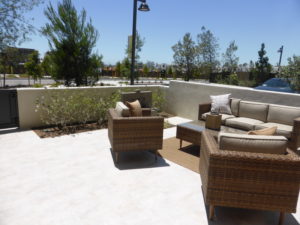
On the first floor, there is a long entry hall. This one doesn’t have any cabinets though it could hold a long, narrow table. Again, the stairs are to the right of the door.
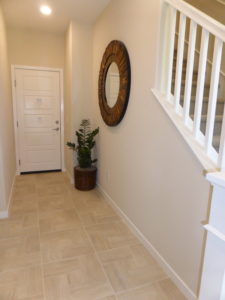
There is a bedroom on the first floor. It only measures 10’ x 12’ and has a window facing the street. The closet stretches the full length of the wall, extending farther than the doors. The en-suite bathroom has a large vanity with ample counter space. There are three cabinets and four drawers. The shower has a corner seat and soap dish.
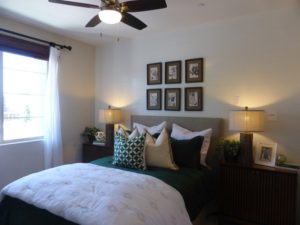
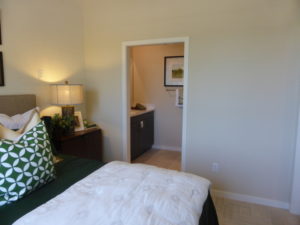
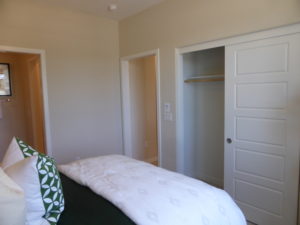
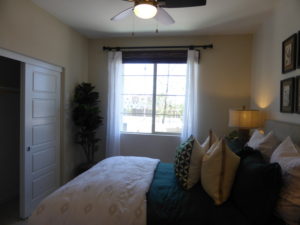
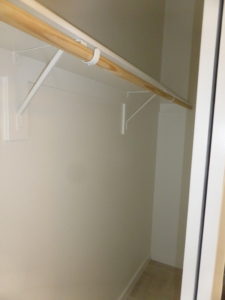
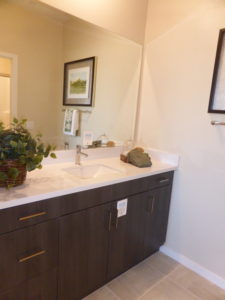
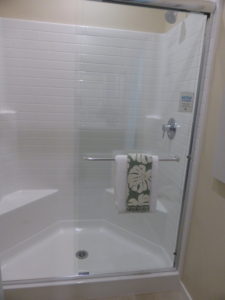
Upstairs, the powder room is on a landing a couple of steps below the second floor. It has a smaller vanity with one set of cabinets and two low drawers.
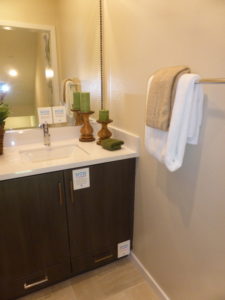
The general layout is similar to the other homes; however, a large space in the kitchen allows the dining table to move there and the great room to extend through the traditional dining area. The great room measures 17’ x 9’ and the dining area is 15’ x 9’ with the model using the full space for the living area. Sliding doors lead to a covered deck at the front of the house. Because it’s an interior unit, there are no windows on either side.
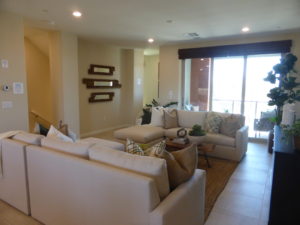
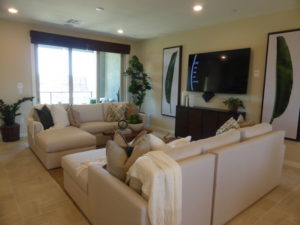
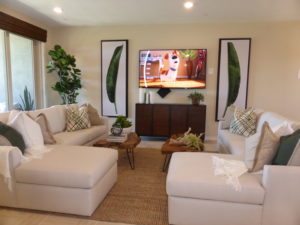
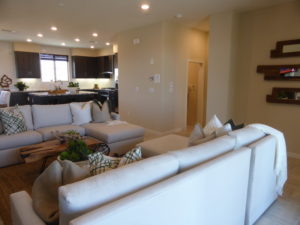
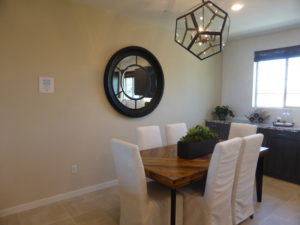
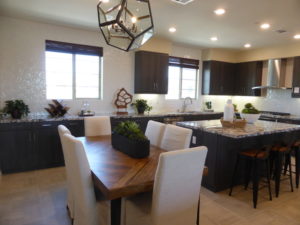
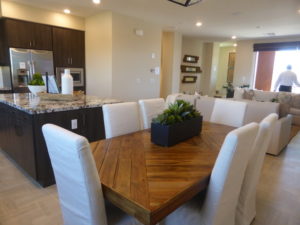
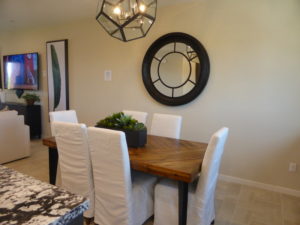
The covered deck is wide to allow for plenty of seating or a table and chairs.
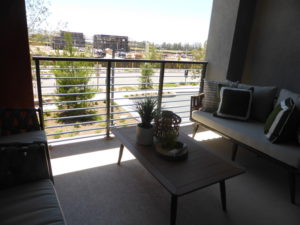
The kitchen is 21’ x 14’ and offers plenty of space for the dining table. The center island can seat 3-4 people and has cabinets and drawers on one side. The L-shaped kitchen has the microwave and refrigerator in the same spots as residences 1 and 2, but moves the stove and oven to the same wall as the fridge. Only the sink and dishwasher sit on the back wall. The long counter is upgraded to extend all the way across the back wall. Two windows face the motor court.
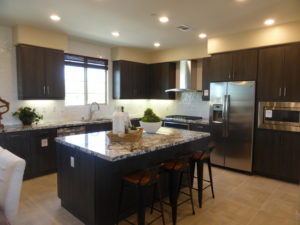
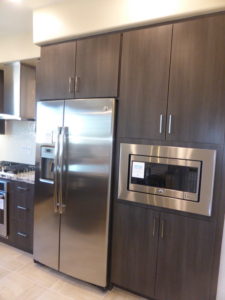
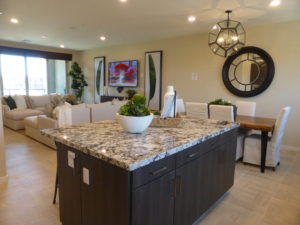
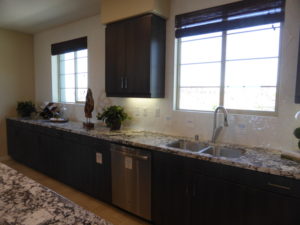
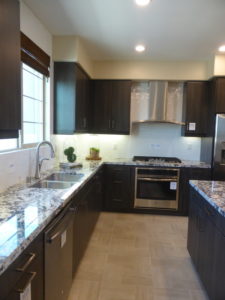
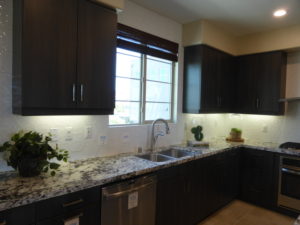
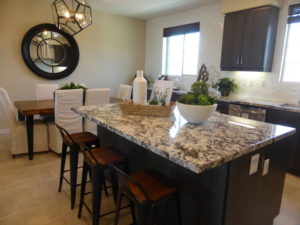
There are upper and lower linen cabinets at the top of the stairs.
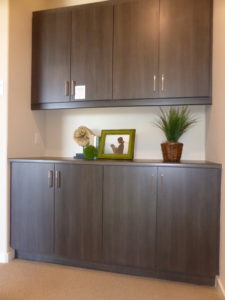
The master suite is at the front of the house. The room is 16’ x 12’ and has sliding doors that lead to a covered deck. There aren’t any other windows in the room. One corner has a small alcove that could work for a built-in unit. The deck is narrow and faces the street.
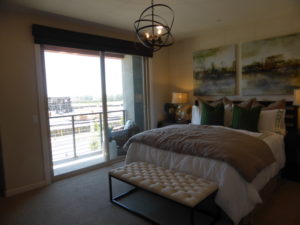
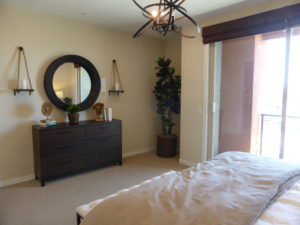
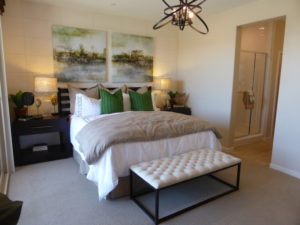
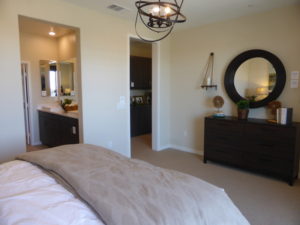
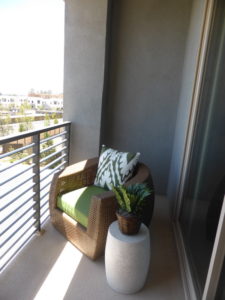
The master bathroom has two sinks in a shared vanity, each with its own set of cabinets and drawers. The shower is across from the vanity and has a seat on one side. The walk-in closet is at the far end of the bathroom.
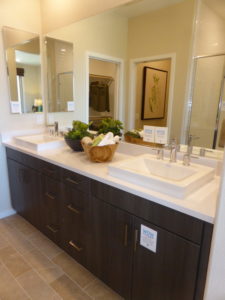
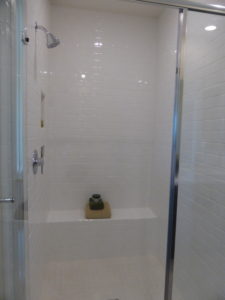
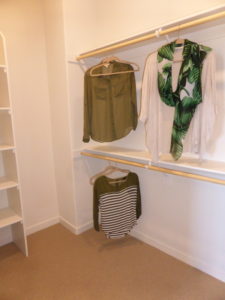
The laundry room is on the right side of the hall. There are side-by-side machines with cabinets above them.
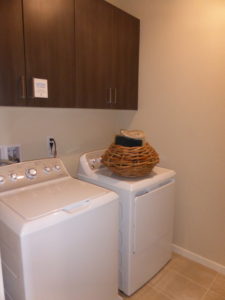
Bedroom 2 is at the back of the house. The small room is only 10’ x 10’ and has a window overlooking the motor court. The room has a walk-in closet with standard shelves and poles. The en-suite bathroom has a vanity with a single sink, three cabinets, and four drawers. There is ample counter space. There is a shower/tub combo as well.
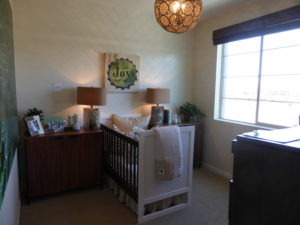
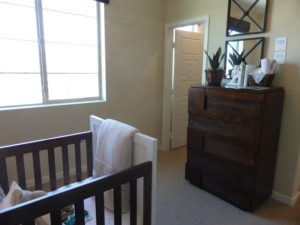
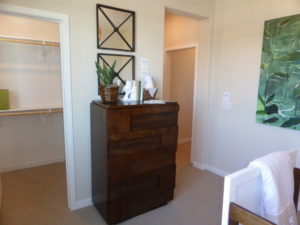
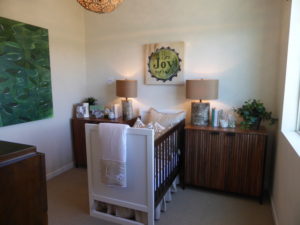
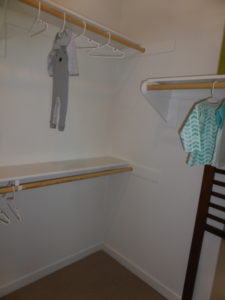
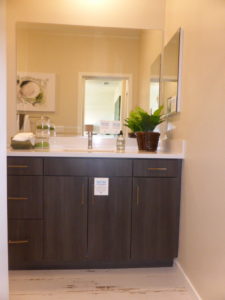
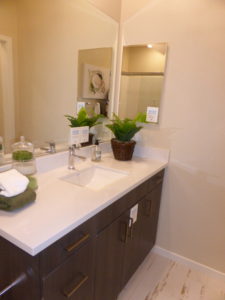
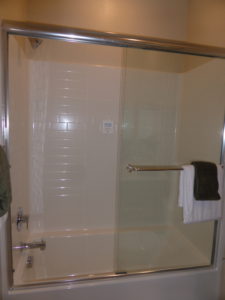
I liked the second floor of this home. It was very spacious and could be furnished in a variety of arrangements. The secondary bedrooms are too small and there is a lack of general closet space.
Residence 4
2,014 square feet
3 bedrooms, 2.5 bathrooms
2 stories
Prices start from $754,990
Residence 4 is at the inside corner of the building, next to residence 3. It is two stories and has a wide front porch that stretches across the whole front of the home. The model shows a built-in, outdoor kitchen with a grill, mini fridge, and small cooktop.
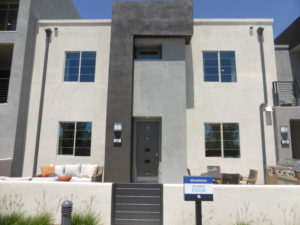
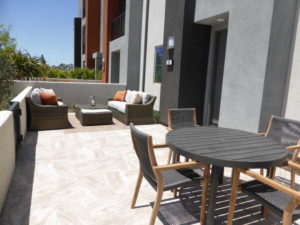
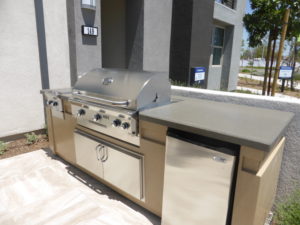
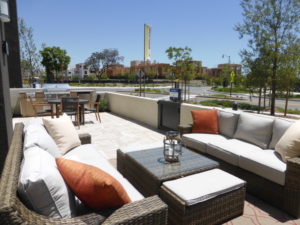
Inside, the dining room is right across from the front door. It is 10’ x 17’ and has space on the far wall for a hutch. There is also space for a narrow table next to the front door.
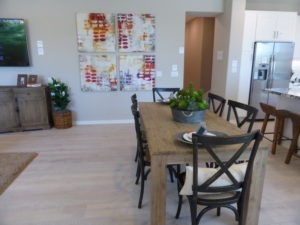
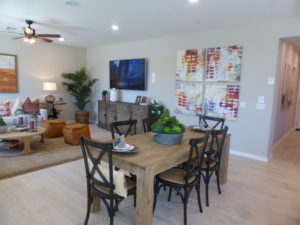
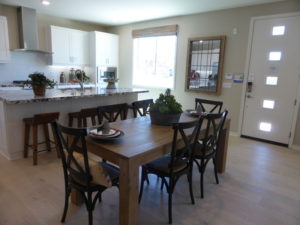
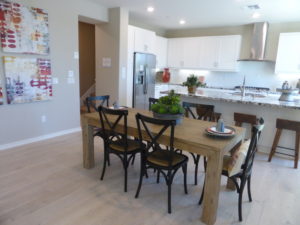
The kitchen is on the right. The island can easily seat four people and also holds the sink and dishwasher. The fridge is on the short side of the L-shaped counters while the cooktop, oven, and microwave are on the long wall. A window faces the front porch. There is a very narrow, pantry-height cabinet next to the fridge.
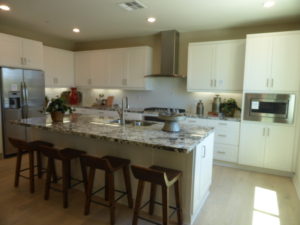
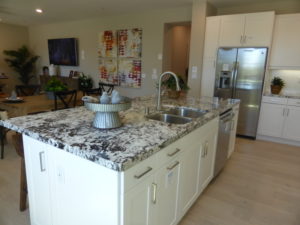
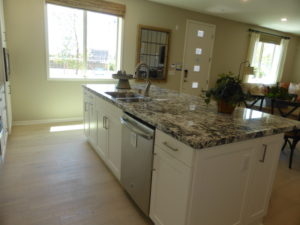
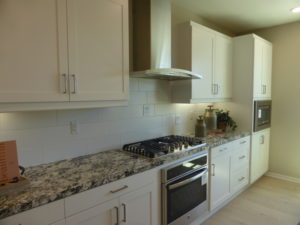
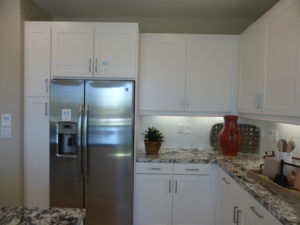
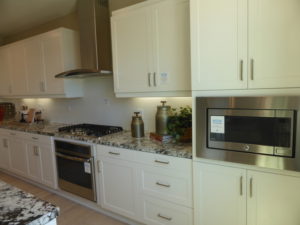
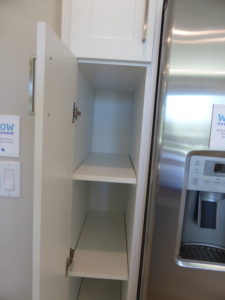
The great room is on the left side of the dining room. Like the kitchen, it has a window facing the front porch. The room measures 13’ x 17’ and is nicely open to the dining room and kitchen.
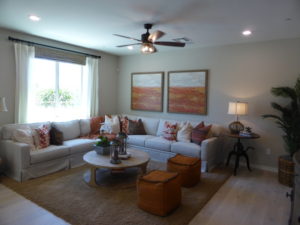
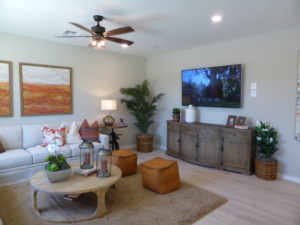
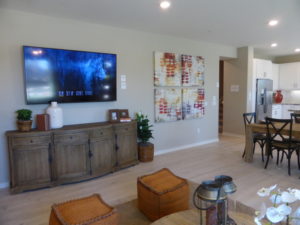
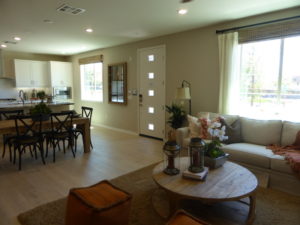
A hallway behind the dining room leads to the garage, powder room, laundry room, and coat closet. The powder room has a small vanity with one set of cabinets and a low drawer. The closet stretches out beneath the stairs, offering extra storage for off-season items and luggage. The laundry room has side-by-side machines with upper cabinets.
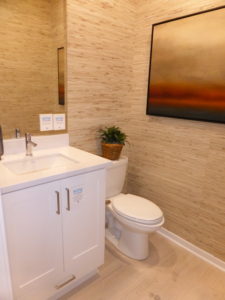
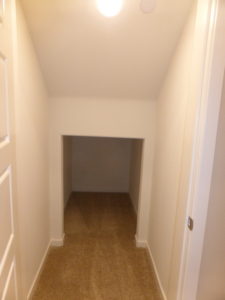
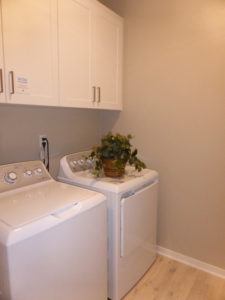
The second floor has a walk-in linen closet near the top of the stairs. It offers a great storage space, especially since the laundry room is downstairs. A long, L-shaped hallway leads from the stairs to the rest of the second floor.
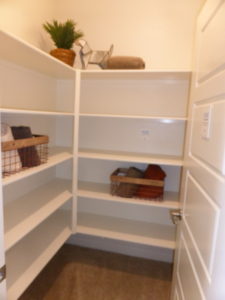
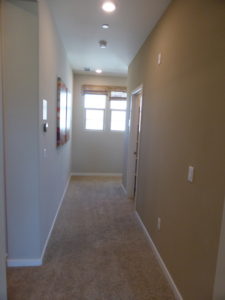
The secondary bathroom is in the upstairs hall. It has two sinks set into a shared vanity, each with its own set of cabinets and one drawer. A separate door leads to a shower/tub combo.
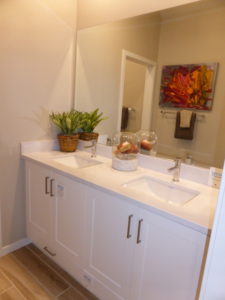
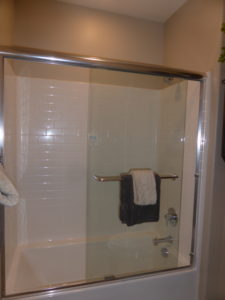
Bedroom 2 faces the motor court. At 14’ x 12’ it is a good size, but is the smallest bedroom in the house. There is a walk -in closet with a few shelves and poles.
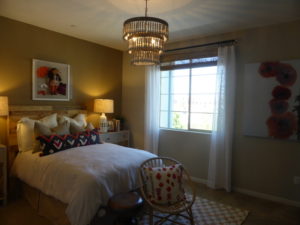
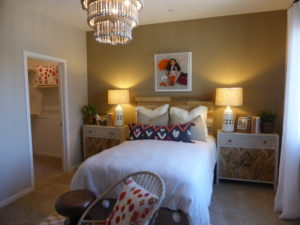
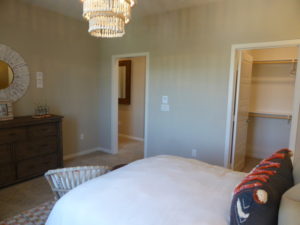
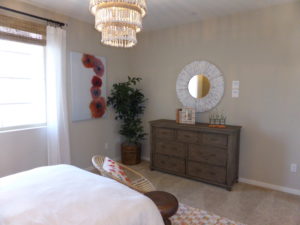
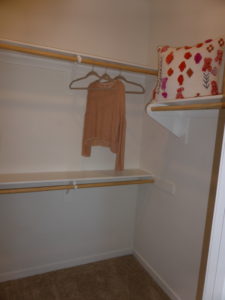
Bedroom 3 is slightly larger at 13’ x 14’ and has a window facing the street. There is a standard closet that stretches the full length of the wall.
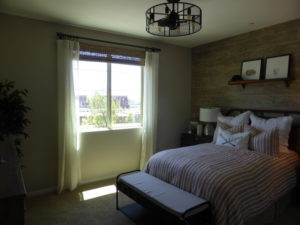
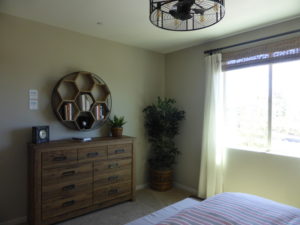
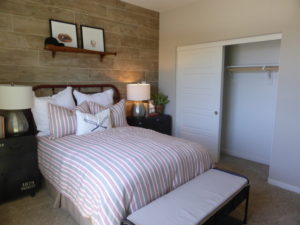
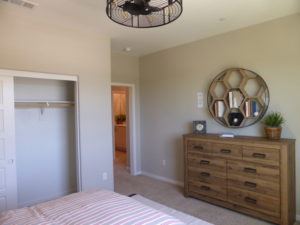
The master suite is also at the front of the house. It is 13’ x 20’ but only has one small window facing the street. The walk-in closet is in the bedroom, rather than the bathroom. The brick wall is a decorator’s upgrade.
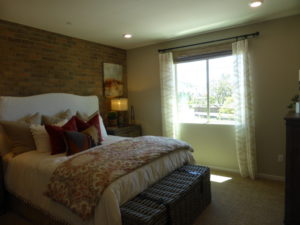
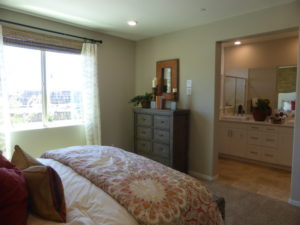
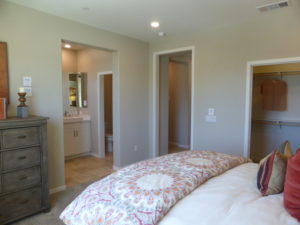
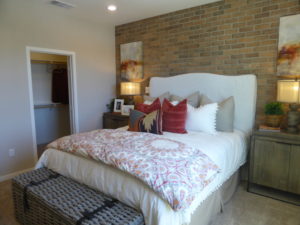
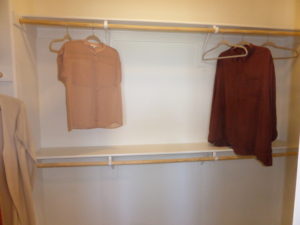
The master bathroom has two sinks set into a shared vanity, each with its own set of cabinets and drawers. The shower is next to the vanity and has a wide bench.
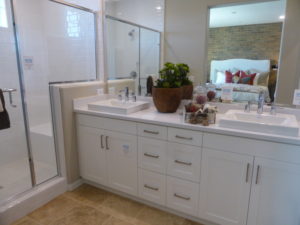
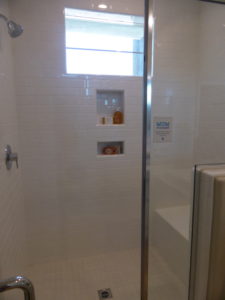
This home has much better storage than the first three residences, with the large closet on the first floor and linen closet on the second floor. The secondary rooms are also larger than average.
Residence 5
2,744 square feet
4 bedrooms, 3 bathrooms
2 stories
Prices start from $874,990
Residence 5 is also on the inside corner, next to residence 1. It does not have a front porch. Inside the foyer has space for a table or bench before opening up to the kitchen and great room.
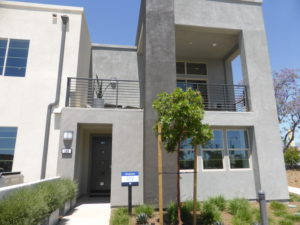
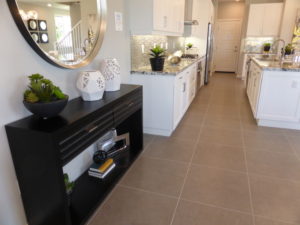
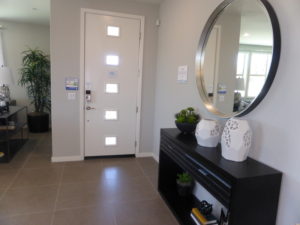
The great room is on the right, with three windows facing the front of the house. The room is quite large, measuring 17’ x 16’ and has an additional window on the side. The great room, combined with the dining room and kitchen form a huge space that feels more like a single-family home than an attached townhome.
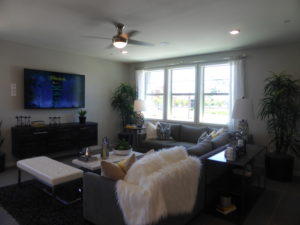
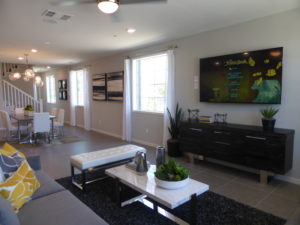
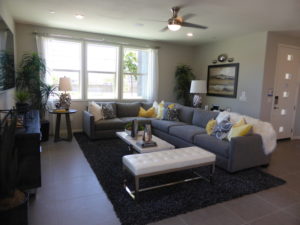
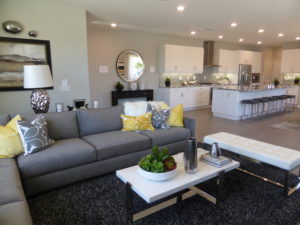
The dining room is behind the great room and is all part of the same large space. The dining room is 13’ x 20’ and has another window facing the side. There is space for a hutch between the two windows. The staircase is behind the dining room, along with a hallway that leads to a first-floor bedroom.
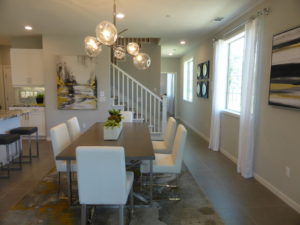
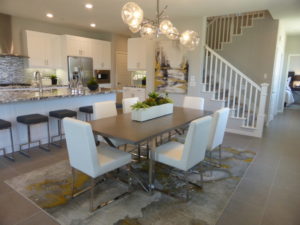
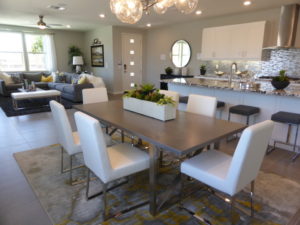
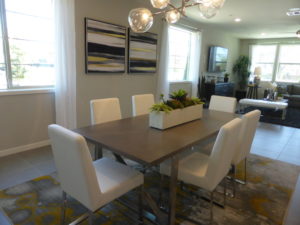
The kitchen is part of the same big room. The long island can easily seat five people on one side, with the sink and dishwasher on the other. The other appliances are all along one wall, with the cooktop and oven in the middle and the fridge and microwave on the right. A shorter wall holds an additional set of upper and lower cabinets. The kitchen has a decorative, upgraded backsplash.
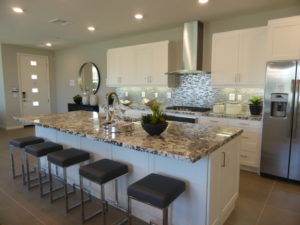
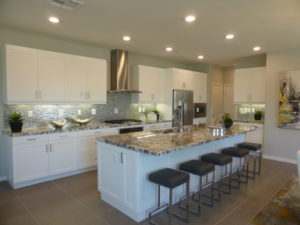
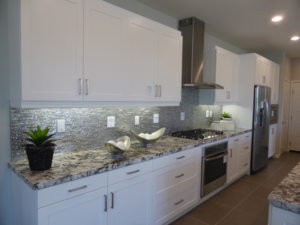
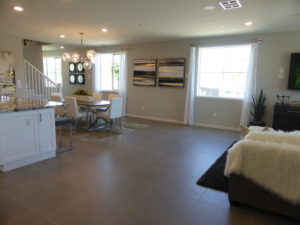
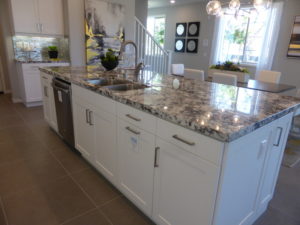
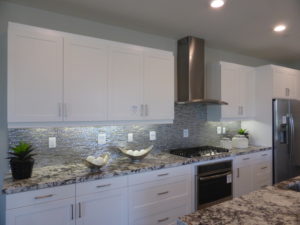
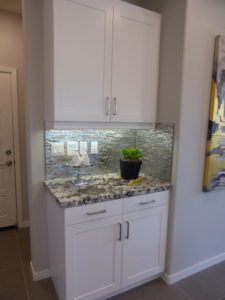
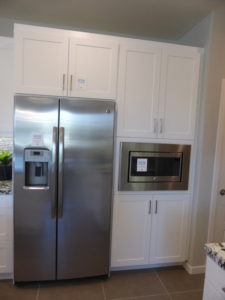
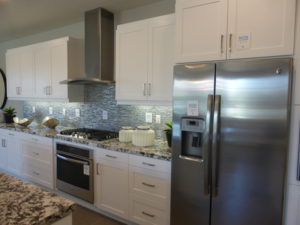
Access to the garage is off the back corner of the kitchen. The alcove also has linen cabinets and a deep storage closet with a few built-in shelves.
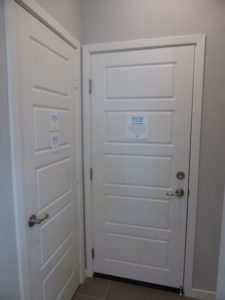
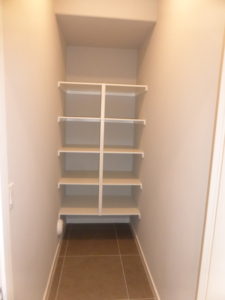
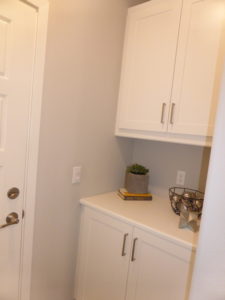
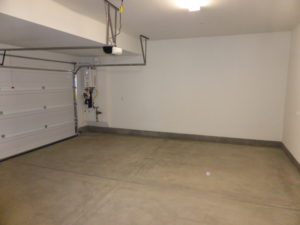
There is a second large closet under the stairs that curves around to offer additional storage.
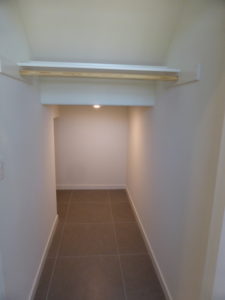
The first-floor bathroom has a single sink set into a vanity with one wide cabinet and two drawers. There is a shower/tub combo.
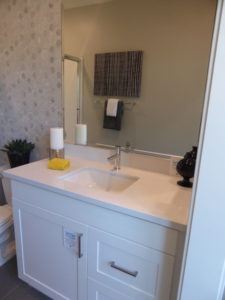
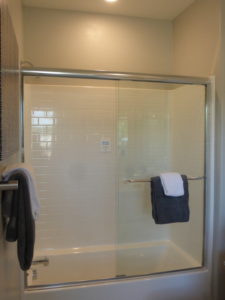
Bedroom 4 is on the first floor. It is 11’ x 12’ with a single window facing the side. The closet has three sliding doors and stretches the full length of the wall.
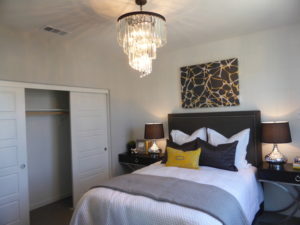
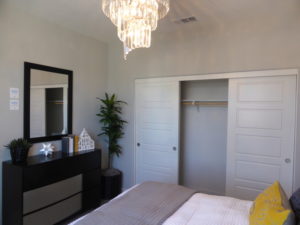
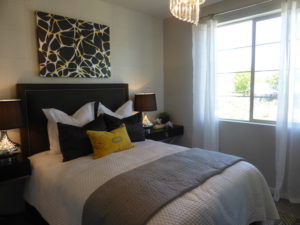
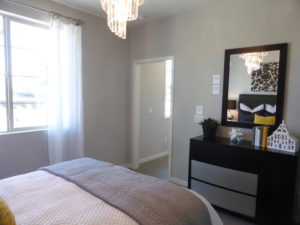
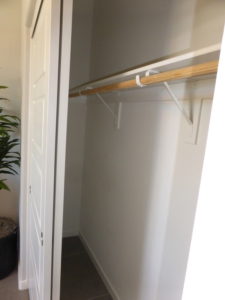
Upstairs, an L-shaped hallway leads to the secondary bedrooms at the back of the house and the master suite at the front. There are linen cabinets outside the secondary rooms and the laundry room outside the master suite. The laundry room has side-by-side machines, upper cabinets, and one set of lower cabinets.
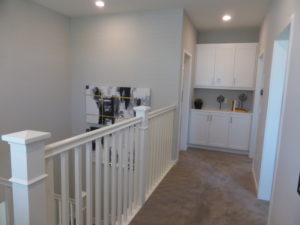
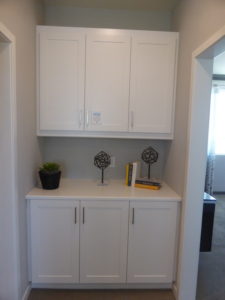
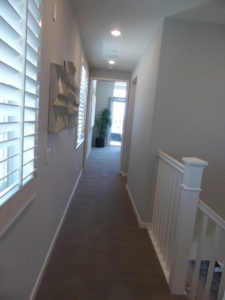
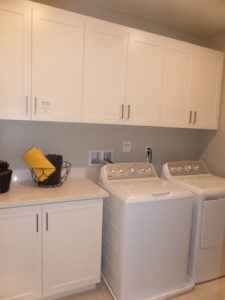
Bedroom 2 is 12’ x 13’ and has a window facing the side of the house. The closet has three doors and stretches the full length of the wall, extending farther back than the doors.
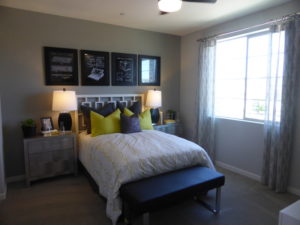
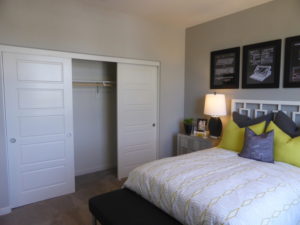
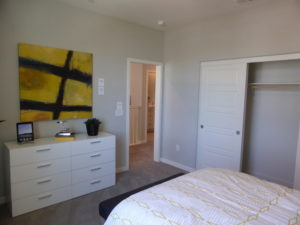
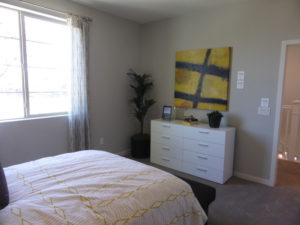
Bedroom 3 is slightly larger, measuring 13’ x 13’ and has a single window facing the motor court. This room has a walk-in closet with built-in shelves.
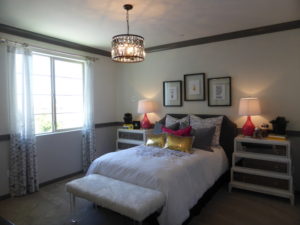
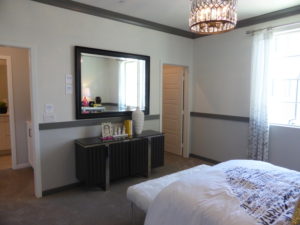
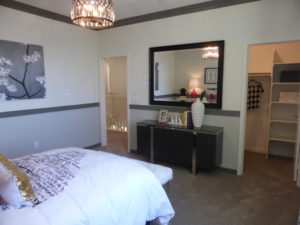
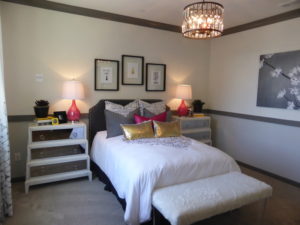
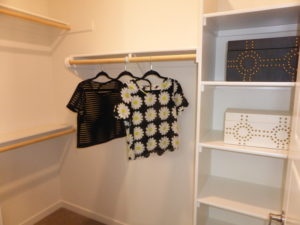
The secondary bath is across from bedroom 3. It has two sinks set into a shared vanity, each with its own cabinets and drawers. The shower/tub combo is through a separate door.
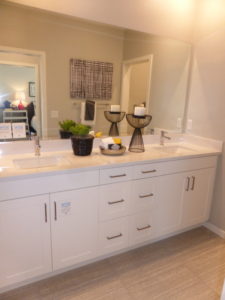
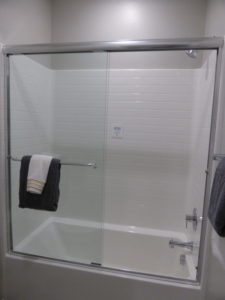
The master suite is at the front of the house. It is 14’ x 17’ and has three windows on one side. Sliding doors lead to a covered deck at the front of the house. The room has vaulted ceilings with additional windows above the others. One wall has a nook that the model shows with an upgraded, built-in dresser. The deck is wide and stretches across the whole front of the house.
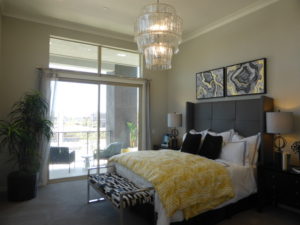
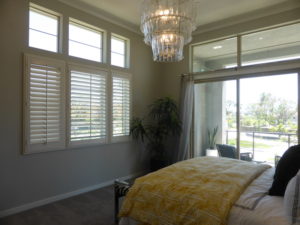
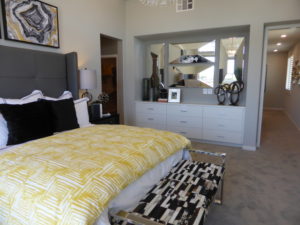
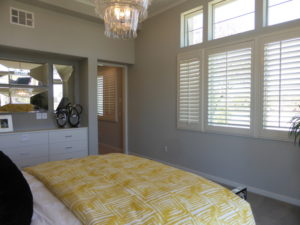
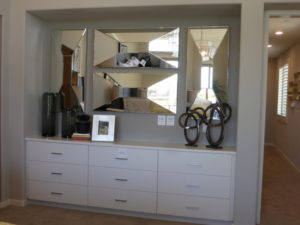
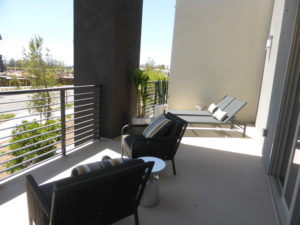
The master bathroom has two sinks set into a smaller vanity, with two sets of cabinets but only one set of drawers. The shower is large and has a full seat. The walk-in closet is significantly larger than in other Windchime homes.
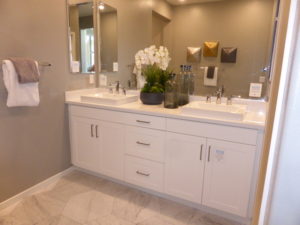
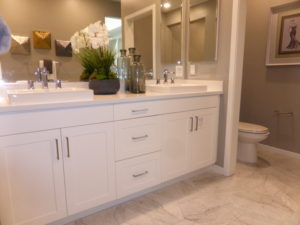
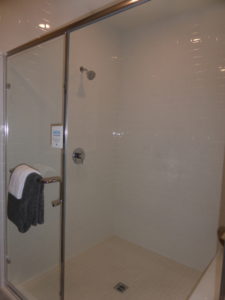
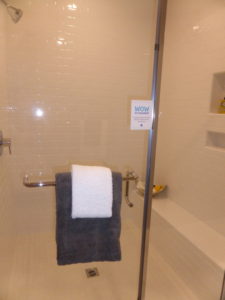
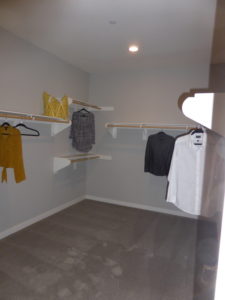
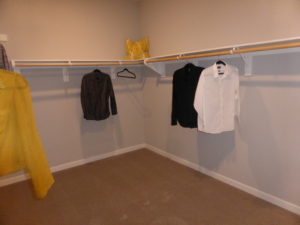
Residence 5 is quite spacious and has a lot of storage. Being a corner unit brings in a lot of light.
Overall, Windchime has Lennar’s “Everything’s Included” policy, so there aren’t too many options and upgrades to make in the homes. It means the base price that you see is mostly what you get, so you don’t have to spend as much on upgrades as in many other homes. The three-story models feel more like townhomes, especially those with other units on both sides. Residences 4 and 5, while still attached, feel more like single family homes and are a lot more spacious. None of these homes have any particularly exciting or unique features, nor are there any alternative options to the floorplans. Residence 1 has the den on the first floor, but none of the other homes have an office, loft, or bonus room of any kind. The three-story homes don’t have enough closet space, but the two-story homes each have large storage closets. I think there is a general trend in many new homes to only have closets in the bedroom, but the lack of storage is a major drawback.