A couple of weeks ago, I went to an open house at 3 Alegria. At the time, the home was in the midst of a remodel. The floors and carpets had already been replaced, the bathroom vanities were on site but weren’t all installed yet, and the interior had fresh paint. Since my visit, they put in new appliances and quartz counters in the kitchen and new windows throughout the home.
The Basics:
Asking Price: $978,800
Bedrooms: 4
Bathrooms: 3
Square Footage: 2,178
Price per Sq. Ft: $449
Lot Size: 5,580
Property Type: Single family home
Year Built: 1977
Community: Northwood – Woodside
HOA: $120 per month / Mello Roos: No
Days on Market: 4
Schools: Santiago Hills Elementary, Sierra Vista Middle School, Northwood High (Irvine Unified)
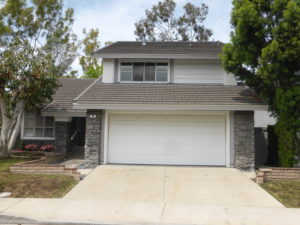
The house backs to the neighborhood’s entry road off Irvine Blvd, so there is some street noise. It is just a short walk from the community pool, tennis courts, and tot lots. It is also a very short walk to Sierra Vista Middle School and the Hicks Canyon Trail. The front of the house has updated stonework and a small flower bed. Inside, there is a small foyer that is open to the living room, with a coat closet on the right. The front hall and living room have a similar layout to 13 Cintilar in the same neighborhood, which I reviewed last week.
The living room is a good size and has vaulted ceilings. One large window with plantation shutters faces the front. A railing overlooks the dining room, which is three steps below the living room.
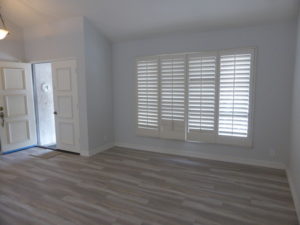
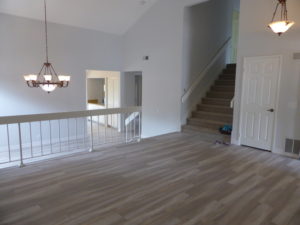
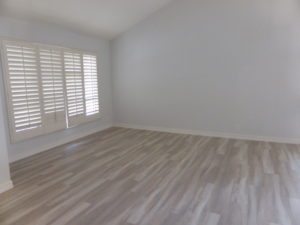
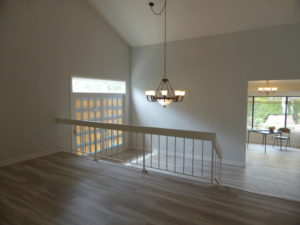
The dining room is a good size, with one full wall that could hold a hutch. This room also has vaulted ceilings. Brand new sliding doors lead out to the side yard.
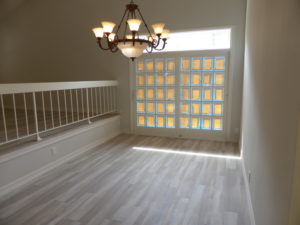
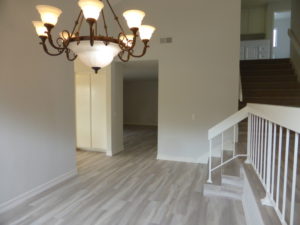
The kitchen is behind the dining room. It is u-shaped, with the oven, microwave, and fridge on the left, the stove in the middle, and the sink and dishwasher along the back wall. The cabinets are untouched since my visit. However, the kitchen now has quartz countertops and stainless steel appliances. There is a breakfast nook with a bay window facing the backyard. A counter with lower cabinets separates the kitchen from the family room. The sink shown in my pictures was removed when they replaced the counters. There are pantry-height cupboards next to the counter.
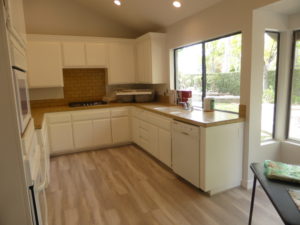
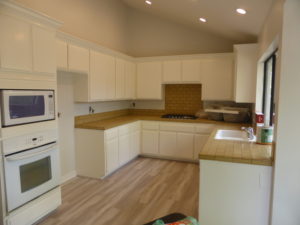
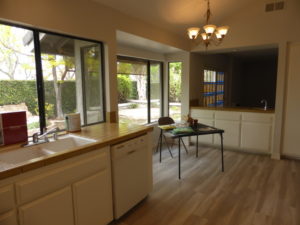
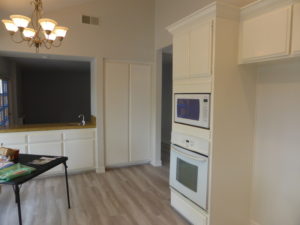
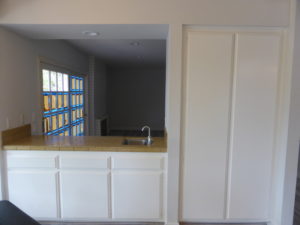
The family room also faces the back of the house. It has new sliding doors leading to the backyard and a small window facing the side. A fireplace with a full-height brick surround sits next to the sliders. The room has recessed lighting.
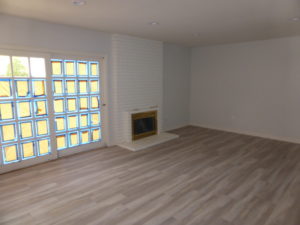
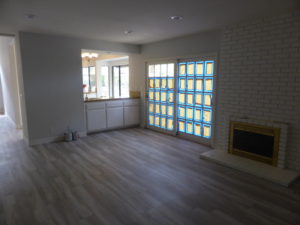
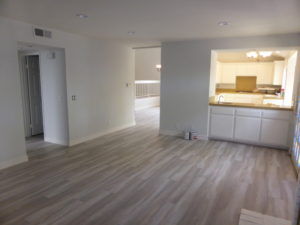
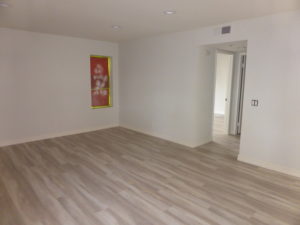
A short hallway off the family room leads a bedroom, and a full bathroom. A door in the hall leads to the laundry room and the garage. The laundry room has space for side-by-side machines and a set of linen cabinets.
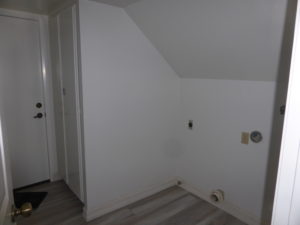
The bedroom is small, with just a single window facing the side of the house. The room also lacks a closet, so it would function better as an office.
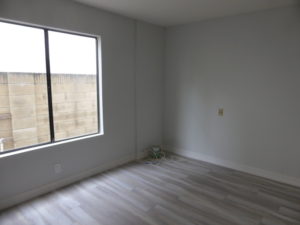
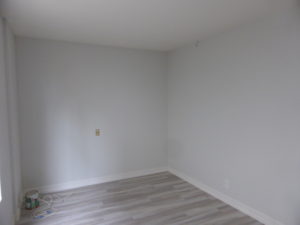
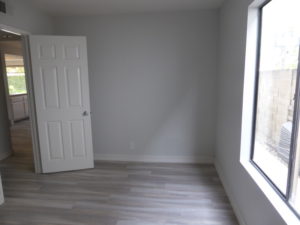
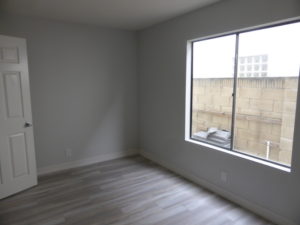
The bathroom has a new vanity. There isn’t much counter space, but it does have a cabinet and two drawers. There is a shower that hasn’t been updated at all.
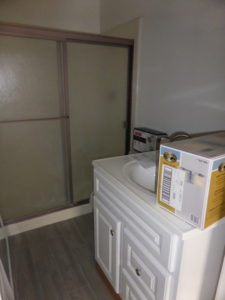
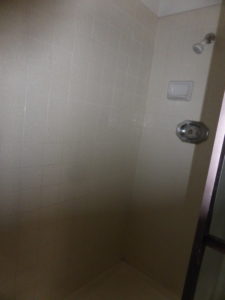
Upstairs, the master bedroom is on the left, the secondary rooms are on the right, and the bathroom is across from the staircase. There are upper and lower linen cabinets outside the bathroom. The new vanity was in the hall when I visited, but is installed now. It only has one sink, as well as one cabinet and four drawers. The bathtub is still original.
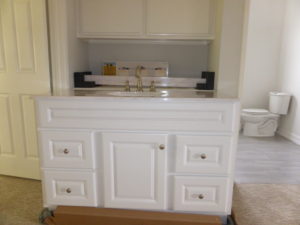
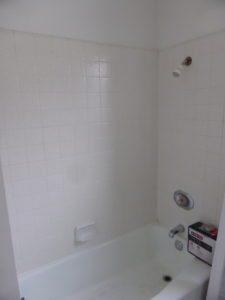
Both secondary bedrooms are at the front of the house. One of them only has a window facing the side. There is a mirrored closet with a single shelf and pole. Like the bedroom downstairs, this one is pretty small.
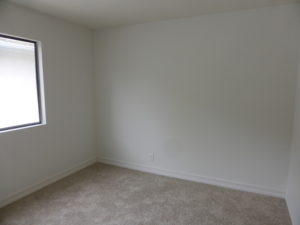
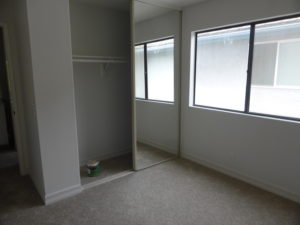
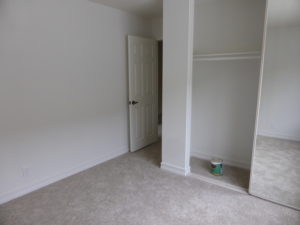
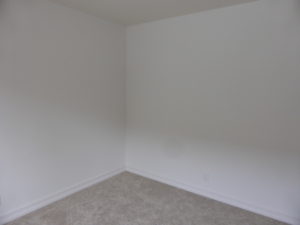
The other bedroom has a window facing the front of the house. The window is higher on the wall and not as tall as a standard bedroom window, but it is wider. This room has a ceiling fan with a light. It also has a by-pass closet but with the original, non-mirrored doors. This room is a little bigger than the other because the closet doesn’t take up as much space.
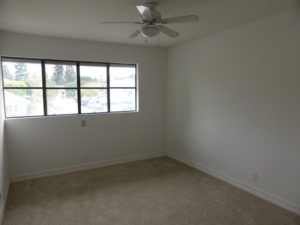
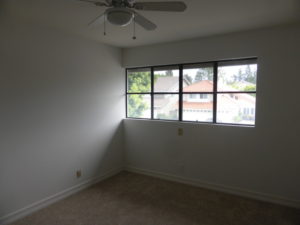
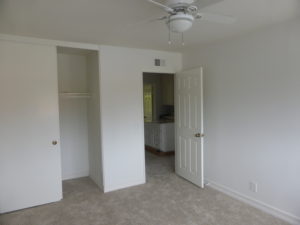
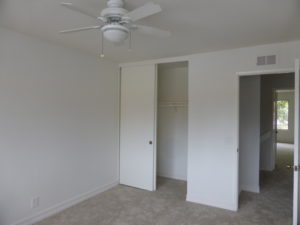
The master suite is at the back of the house. It has a double door entry, a large window overlooking the backyard, and a ceiling fan. There is a mirrored closet in the bedroom and a walk-in closet in the bathroom. An open, arched doorway separates the bedroom from the bathroom.
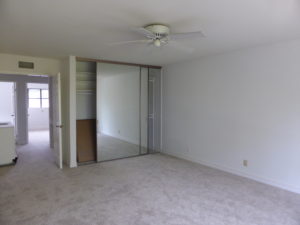
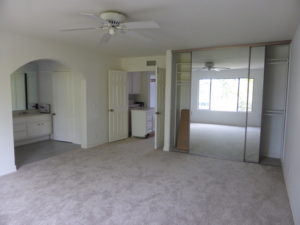
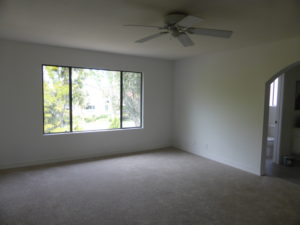
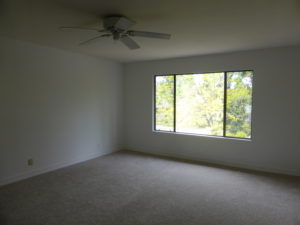
The vanity in the master bathroom was not replaced. It still has the original faucets and cabinetry, though knobs were added to the cabinets. The sunken bathtub is original as well, with old faucets and a beige tile surround. It is actually a shower/tub combo, though it doesn’t have an enclosure.
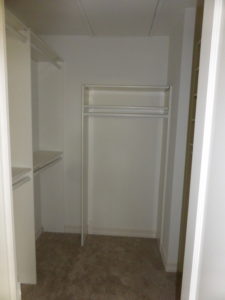
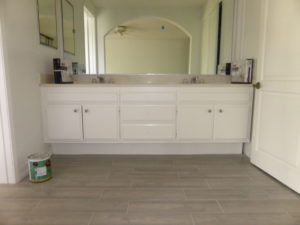
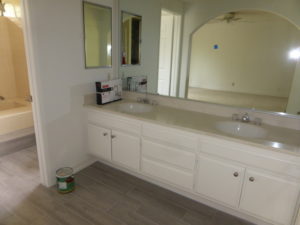
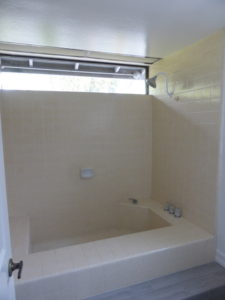
Because the windows and doors downstairs were taped off, the only pictures I could get of the backyard were from the window in the master bedroom. The yard is bigger than average because the home sits on a curve in the road. It has a fountain and barbecue pit. The lawn is in very bad shape.
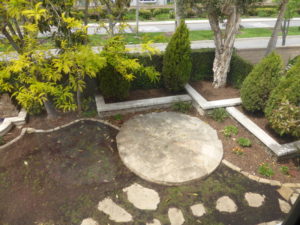
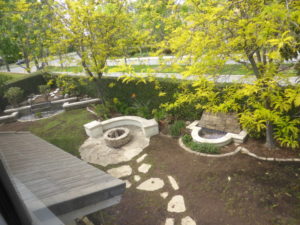
The home has an odd mix of old and new. While it is great to have brand new kitchen counters and appliances, buyers who want to remodel the cabinets may have wished to make bigger changes. Likewise, the new flooring looks great, but is a color that may not appeal to buyers who favor a more traditional look. The sellers seem to have put a good amount of money into updating the house for the sale, but there is still a lot more to be done.