This week, I toured a townhome at 6 Cetinale Aisle in Westpark’s gated Corte Bella neighborhood. The home has been on the market since December and had a recent price drop of $9,000. The price is in line with recent sales and other comparable homes currently on the market.
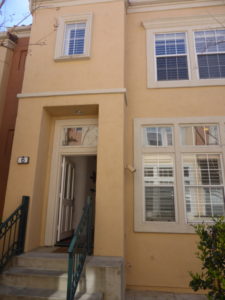
The Basics:
Asking Price: $610,000
Bedrooms: 3
Bathrooms: 2.5
Square Footage: 1,443
Price per Sq. Ft: $423
Lot Size: N/A
Property Type: Condominium (end unit)
Year Built: 1970
Community: College Park
HOA: $388 ($346 + $42) per month / Mello Roos: Yes (expected to end in 2 – 3 years)
Days on Market 105
Schools: Westpark or Culverdale Elementary, South Lake Middle School, University High (Irvine Unified)
Families living in this part of Westpark have the option to attend either Westpark Elementary, which operates on a year-round schedule, or Culverdale Elementary, which follows a traditional calendar. The middle and high schools both follow a traditional calendar.
This home is located in a gated community that has ample guest parking throughout the complex. It is located toward the back of the neighborhood and I passed a community pool along the way with a large pool, spa, grill, and fountain.
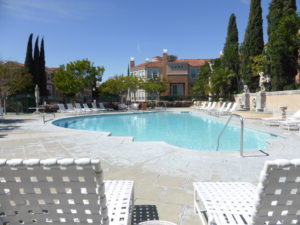
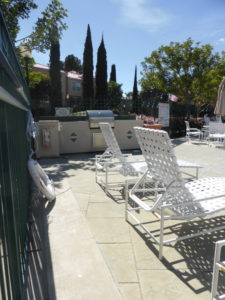
The condo is down a short walkway and is an end unit. There is a small patio out front and several of the neighbors had dining tables. The garage is accessed from a shared motor court and is tucked into a back corner. Several of the homes have a private entry door from the motor court, but this one doesn’t have a door in the back.
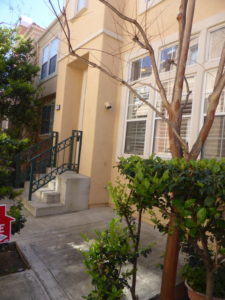
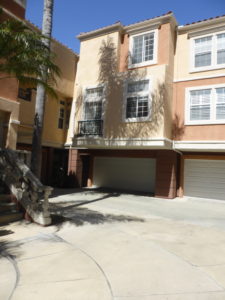
When I entered the home, I was in the living room. There are a couple of places where you could put a small table or bench, but no true foyer. The stairs are just to the left of the door. There are hardwood floors throughout the house. The living room has several windows facing the front walkway. There is a two-sided fireplace and a cutout window between the living and dining rooms. It doesn’t have an ideal layout for furnishing. The room has recessed lights and crown molding.
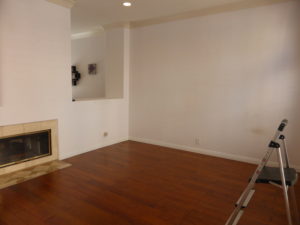
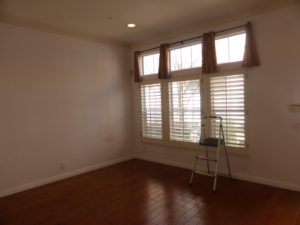
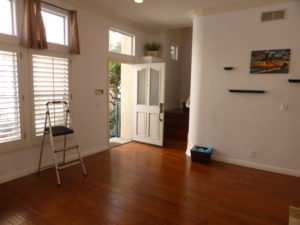
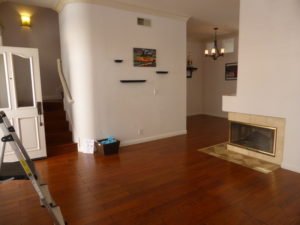
The dining room is a good size and has windows overlooking the motor court. The fireplace is a nice touch and the cutout window could be a nice place for display items. There is also an open, recessed area beneath the cutout.
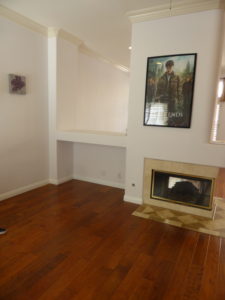
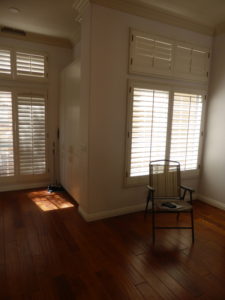
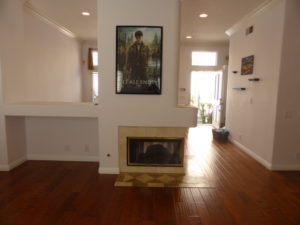
Across from the dining room, there is an extra space that adds a little flexibility to the layout. It could easily hold a desk and make a good work area, but could also be a small sitting room or play area for small kids. The stairs leading down to the garage and powder room are off this area.
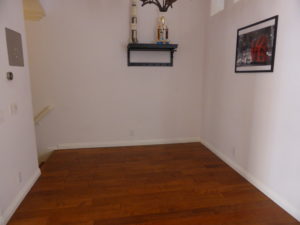
The powder room is off a landing three steps below the main floor. It is a small room with an older vanity and tile floors. The garage is at the bottom of the stairs. The washer and dryer are in the garage and there is a storage closet tucked next to them beneath the stairs. There aren’t any closets on the main floor, so this is the closest the house has to a traditional coat closet.
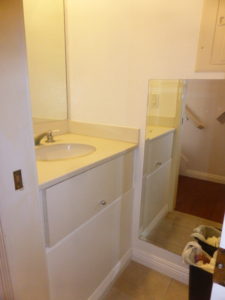
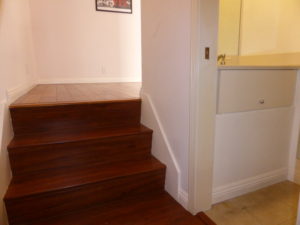
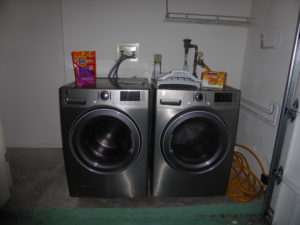
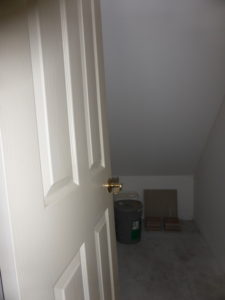
The kitchen is at the back of the house. It has dark granite countertops and white cupboards that look to be original. There is a stainless steel, four-burner range, built-in white microwave, and a white dishwasher. The end of one counter has several open shelves and the other side has a glass-fronted cabinet on the end. There are three pantry-height cupboards and sliding doors that lead to a Juliet balcony.
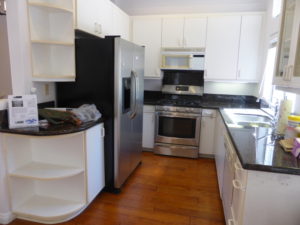
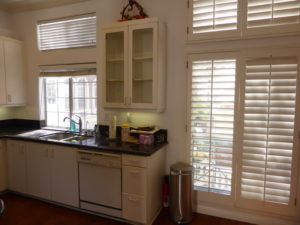
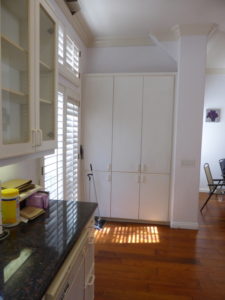
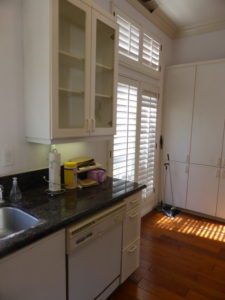
All three bedrooms are on the second floor. The master is on the right, facing the front walkway. It has two windows and vaulted ceilings with recessed lights and fan. It has a small closet with built-in shelves in one corner and a walk-in closet in another.
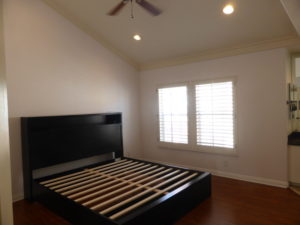
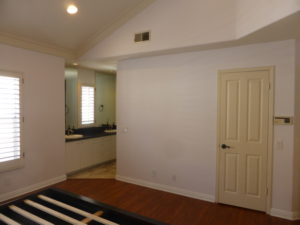
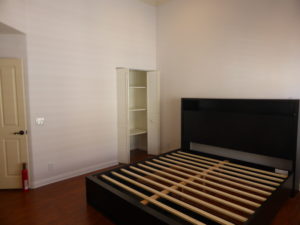
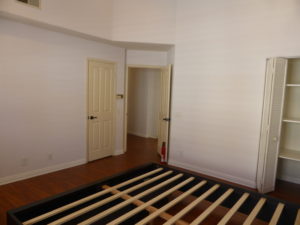
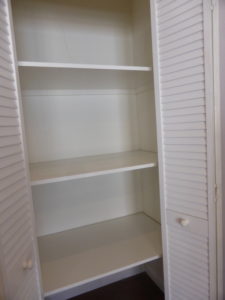
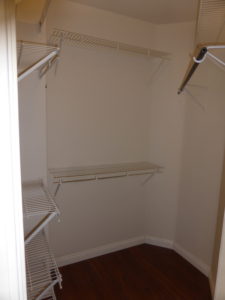
The master bathroom is through an open doorway. It has tile floors and a vanity that matches the counters and cabinetry in the kitchen. There are two sinks each with one set of cabinets, and three drawers in between them. There is a shower/tub combo that needs a really good scrubbing.
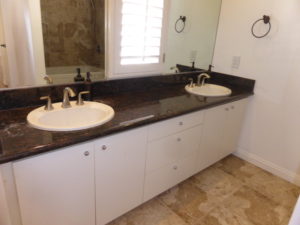
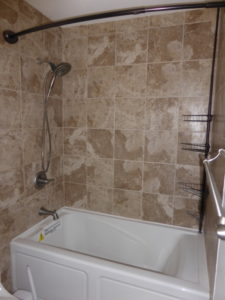
There is a linen/utility cabinet in the hall outside the two secondary bedrooms.
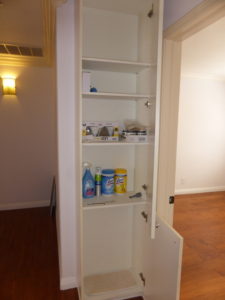
The first secondary room has a double door entry and vaulted ceilings with recessed lights. It has one window facing the motor court. There is a narrow closet with mirrored doors and a recessed area on one wall with a shelf in the middle. The room is very small and felt more like a den than a bedroom. There isn’t much space to put furniture.
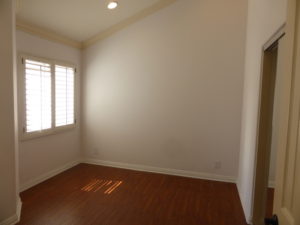
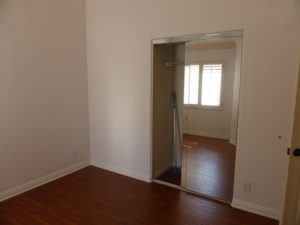
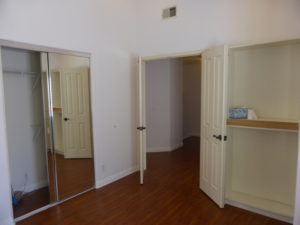
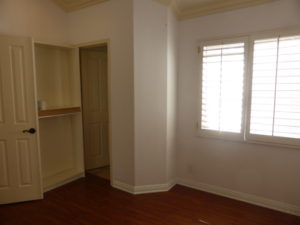
The other bedroom is a little bigger and has a better layout. This one also has a window facing the back and recessed lights, but it doesn’t have vaulted ceilings. The closet is bigger and also has mirrored doors.
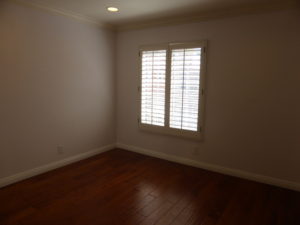
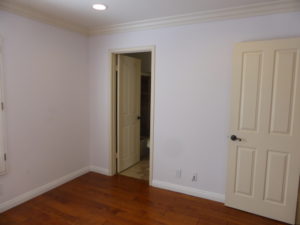
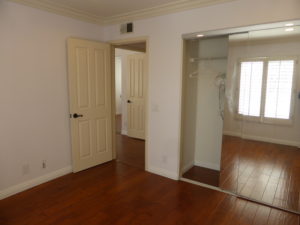
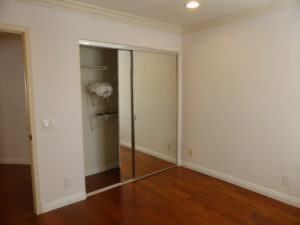
The secondary bedrooms share a Jack and Jill bathroom. It has a pedestal sink and no medicine cabinet, so there isn’t anywhere to put a toothbrush or other basic toiletries. There is a standard shower/tub combo.
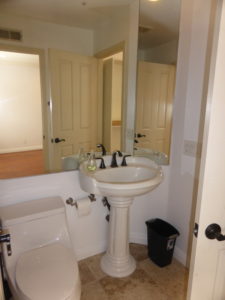
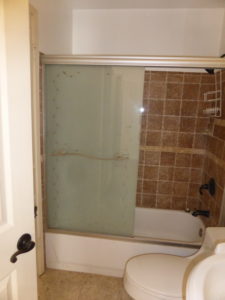
This condo is in good condition, but is in need of a deep cleaning and fresh paint. Though the owners did recently drop the price, they have passed on a couple of offers that were deemed too low, so I don’t know how much room there is to negotiate. The most recent sale price was $590,000, so I imagine they owners won’t accept anything below that.