Although advertised as a five bedroom, 20 Christamon West features 4 bedrooms plus an enclosed loft. It is the only model in Park Paseo with an open loft, and in this case, the home has enclosed the wall. It has both pros and cons to its location. The pro is that it sits directly across from the Clubhouse, huge green grassy area and tennis courts. Santiago Hills Elementary School is also to the right, visible from the front door. One concern may be the amount of car traffic, but only for a very short period at drop off and pick-up times.
Asking Price: $1,094,000
Bedrooms: 4+ Loft
Bathrooms: 2.5
Square Footage: 2,474
Lot Size: 5,450
$/Sq Ft: $442
Property Type: Single Family Residence
Year Built: 1980
Community: Northwood – Park Paseo
HOA dues are $106 per month and there are no Mello Roos taxes.
Schools: Santiago Hills Elementary School, Sierra Vista Middle School and Northwood High School.
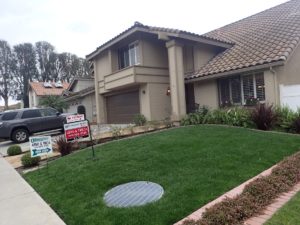
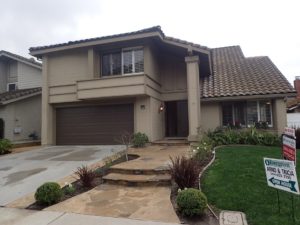
The home has nice curb appeal with just one type of grated area in the grass (probably for a city purpose). New stone walkway leads up to the front door. Many of the windows are original and the bathrooms have many original features, but the ceilings are scraped, kitchen totally remodeled and recessed lights have been added to some of the rooms. New flooring with larger baseboards gives the home an updated feel. Although the internal doors are original, they are nicely painted and the home appears clean and in great condition.
Entering the front door, the vaulted ceilings provide a sense of spaciousness. To the right are the living and dining rooms. An abundance of natural light comes in from the large windows throughout the entrance, living and dining rooms, as well as the skylight. The living room is a step down from the rest of the home and opens up to the dining room.
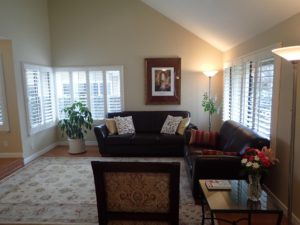
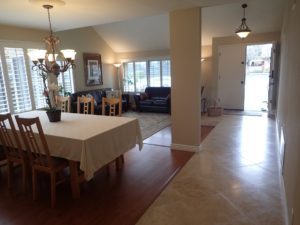
The dining room is step up from the living room. It can fit a nice size table.
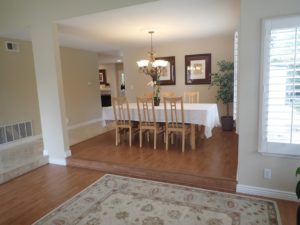
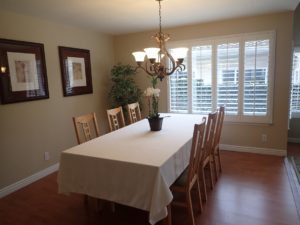
Beyond the dining room is the kitchen to the right with an island and to the left is a step down family room. One of the two sets of glass doors is located next to the sink in the kitchen and the other is in the family room. New windows are found in this area of the home, with an attractive bay window in the kitchen.
The kitchen has been remodeled with granite countertops and full backsplash, wood cabinetry and stainless steel appliances. Recessed lights have been added to the area. A small island has been added to the area with space for a couple of bar stools on 2 of the sides, creating a nice casual eating space. While the kitchen boasts a good number of cabinets, there is no pantry. A railing separates this area from the step down family room.
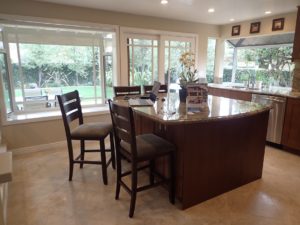
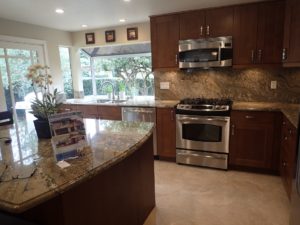
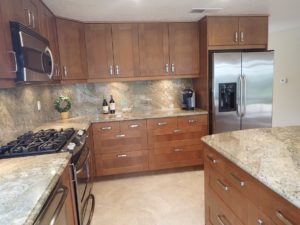
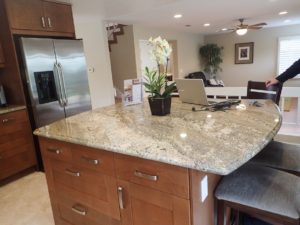
The original brick fireplace which sits along the back wall has been painted white. The room is a good size and can be set up in various ways. The added recessed lights provide nice lighting in the area. Off the back of the family room is the coat closet and short hallway with a powder room, laundry room and garage entrance.
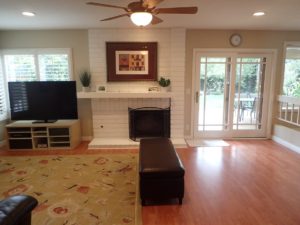
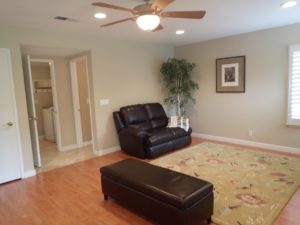
The bathroom has been updated with new flooring, single sink with new wood cabinet and decorative mirror, and updated lighting. The window is original.
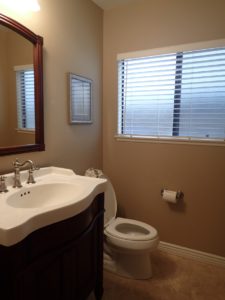
Having an indoor laundry room is a bonus especially since it is not found in most Northwood older homes. There are cabinets which sit above the side by side laundry machines. On the opposite wall are a set of deep cabinets, which actually sits under the staircase and can be great for extra storage space.
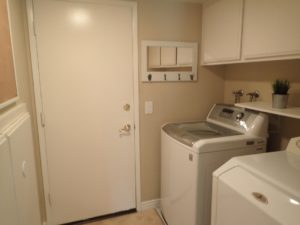
The backyard is larger in size than most of the neighborhood. It is nicely re-landscaped with a nice curved concrete patio area, great for entertaining. There is also new grass which is great for kids or pets, with some trees lining the fence. The patio has a lattice covered area.
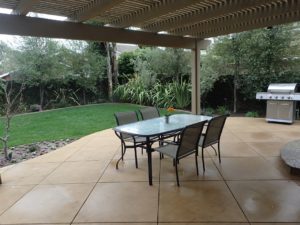
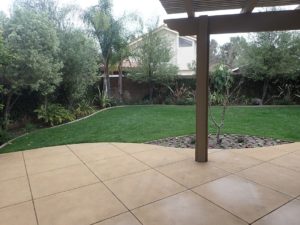
The stairs have the original railing, but the stairs are updated to laminate flooring. Once upstairs a set of linen cabinets, the shared bathroom and the master are to the left.
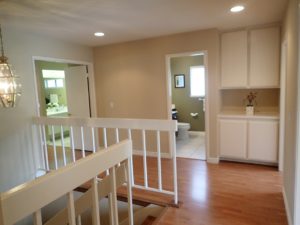
The master faces the front of the house and is a nice extra-large room, facing out to the Clubhouse. A ceiling fan is mounted in the middle of the ceiling. Entering through the double doors, sliding mirrored closet doors sit to the left. Across from the closet is an opening into the bathroom with double sinks. A separate walk-in shower and toilet sit across from the vanity. The bathroom has been partially updated with the original cabinetry painted white, updated hardware on the basic white countertop and the original lighting sitting above the double sinks. Without a privacy door, there might be some light and noise that affects another person in the bedroom, however unlike many other open solutions, the entrance to the bathroom sits across from the closet and not across from the bed itself so the light is not shining directly into the sleeping area. The shower is large and is in excellent condition.
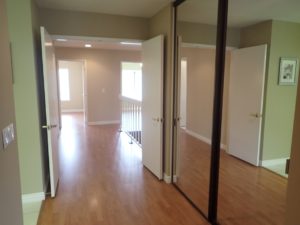
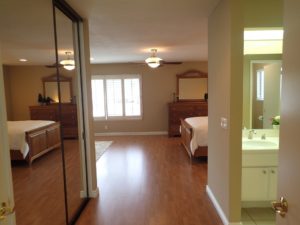
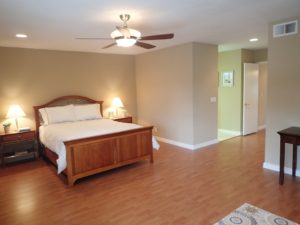
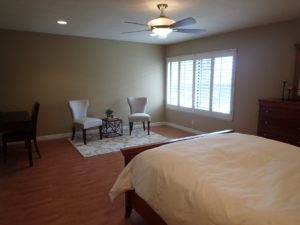
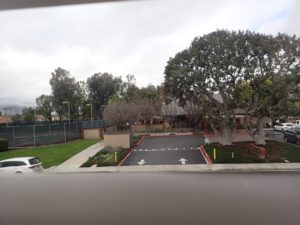
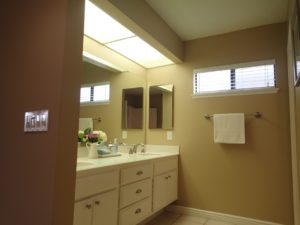
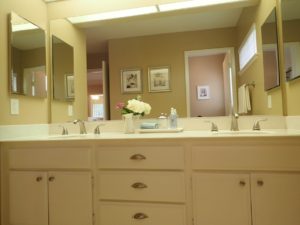
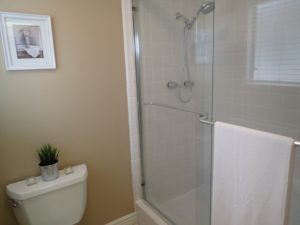
The upstairs shared bathroom has a single sink and shower/tub combo. The countertop is the same basic white countertop found in the master bathroom. The cabinets look to be original, but nicely stained with new hardware attached. Original 4×4 tiles are also found in the tub, but new glass doors have been added, updating the area.
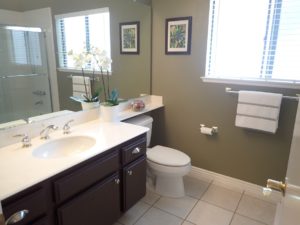
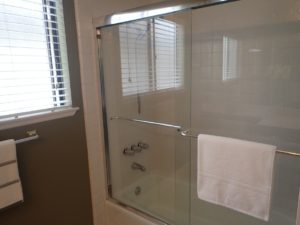
All secondary bedrooms face the backyard and looks over the backyard. Two of the bedrooms are similar in size with a small double sliding closet. The third bedroom is larger with a larger closet as well.
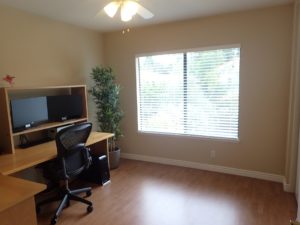
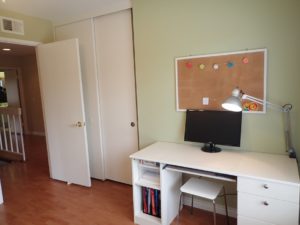
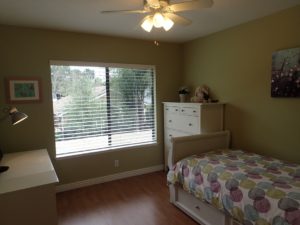
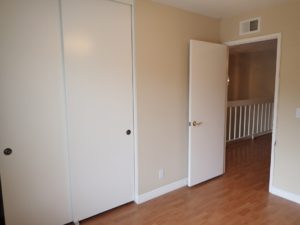
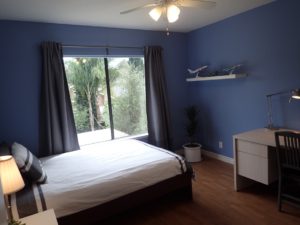
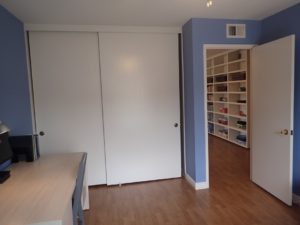
Across from the third bedroom is an open loft which is currently used as another living room space with couches and built-in shelves. It is a great added space if you want another entertainment area, office or playroom.
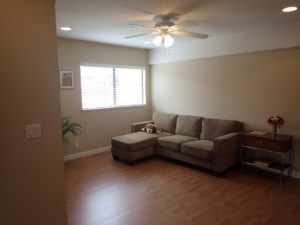
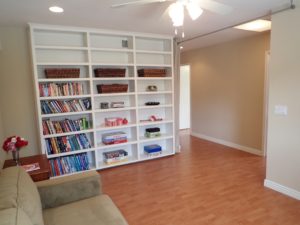
Overall, this home looks updated and in excellent condition. It is nicely located just steps away from the community clubhouse, pool and tennis courts as well as Santiago Hills Elementary School. The extra loft is a great feature and the larger backyard is nicely redone. The only consideration is the location on Christamon, but if you like living close to the amenities and do not mind the daily school traffic, the home is perfect for any family.