This detached condominium is turnkey and in a nice location, walking distance to Woodbury Town Center and one of the community pools. The property is slated for year-round Woodbury Elementary School, Jeffrey Trails Middle School. With two master bedrooms, this home is great for
Asking Price: $625,000
Bedrooms: 2
Bathrooms: 2.5
Square Footage: 1,205
Price per Square Foot: $519
Property Type: Condominium
Year Built: 2005
HOA: $225/month
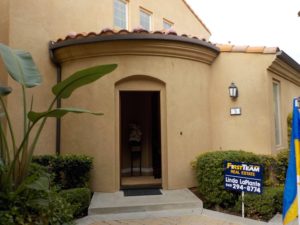
Off street parking was quite full when I tried to find parking. Perhaps it was due to it being a weekend, but I had to park on an adjacent street. This home is the third door found in the middle of a walkway lined with homes on both sides of the walkway, so parking is not available directly in front of the home. Wood floors flow nicely throughout the entire home apart from the tile bathrooms.
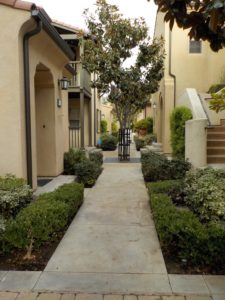
Upon entry, the living room is located to the right, with a glass door leading out to a small outdoor space. Natural light floods the room through the multiple windows. The small patio is a nice area to sit outside and has space for a bar-b-que and a couple of chairs. It is nice to have outdoor private space.
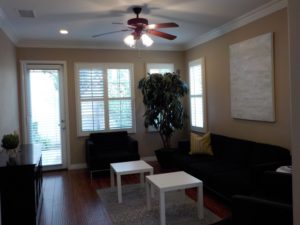
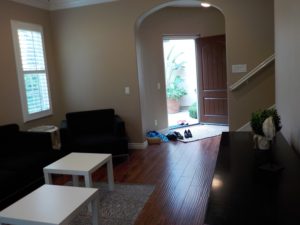
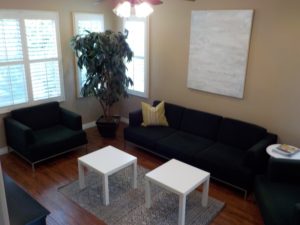
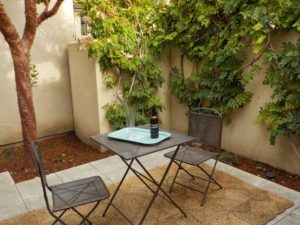
Straight ahead from the entrance area is the wide dining area with the kitchen at the back of the home. The dining room has space for a good size table and furniture.
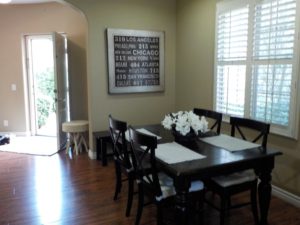
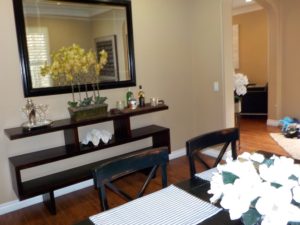
Through a large arched opening is the kitchen, powder room and garage entrance. White cabinetry, stainless steel appliances and subway tile backsplash furnish the kitchen. To the right, the kitchen extends along one wall, creating a short hallway with the garage entrance at the end. The kitchen does not have a lot of over-the-counter cabinetry, but some can be added on the wallspace and there is additional cabinets in the short hallway.
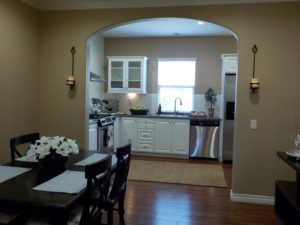
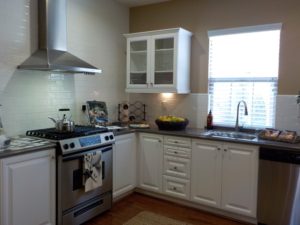
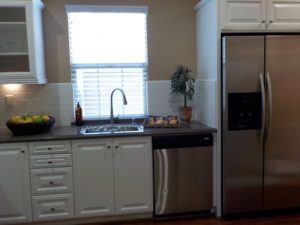
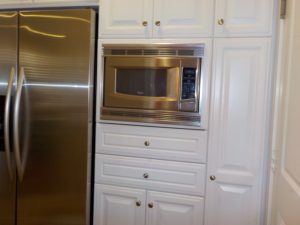
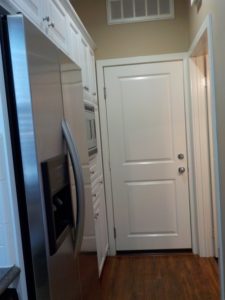
It struck me as slightly odd with the bathroom located in part of the kitchen. I have seen a powder room in a separate area next to the kitchen, but in this layout it felt like too close to the kitchen.
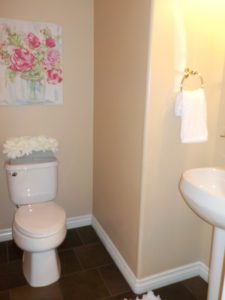
Once upstairs, the landing has space for a small office, sitting area or toddler’s play area. The space sits in between the two master bedrooms.
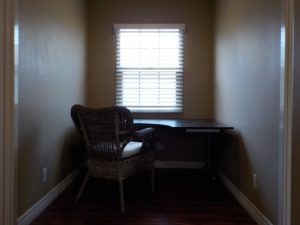
The master bedrooms are the same size and layout, each with a walk-in closet and a bathroom. I like how there is a privacy door at the bathroom, keeping sound and light out of the bedroom. The bedroom is a standard size with high ceilings and two windows bringing in a good amount of light. The bathroom has a walk-in shower with subtile surround. It is in excellent condition.
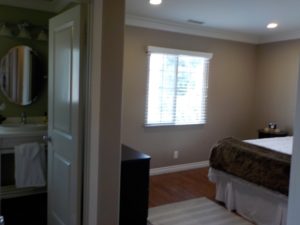
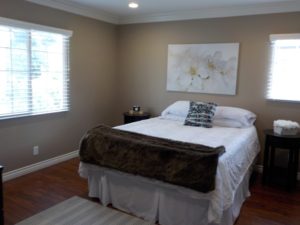
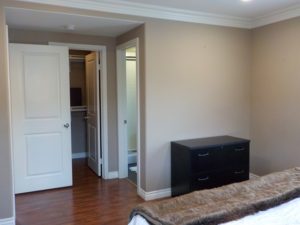
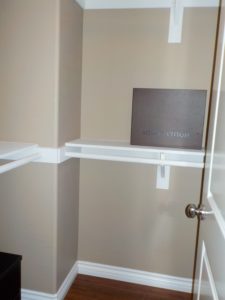
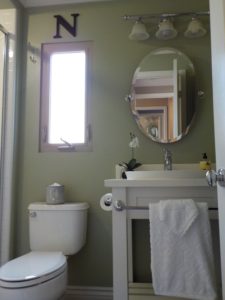
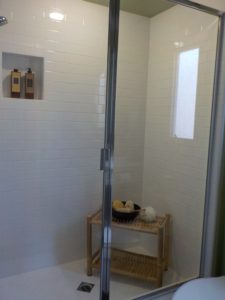
The other master bathroom has a tub/shower combo with subway tile surround. It, like the rest of the home, is in excellent condition.
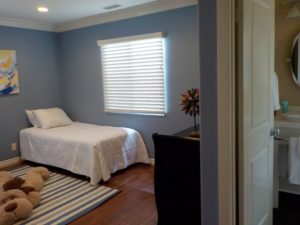
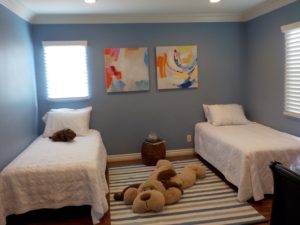
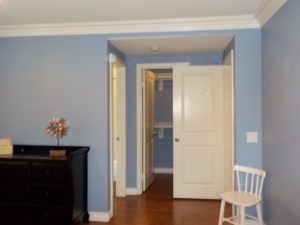
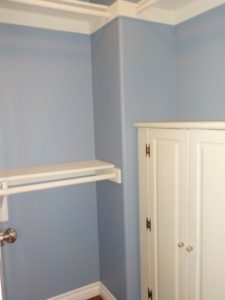
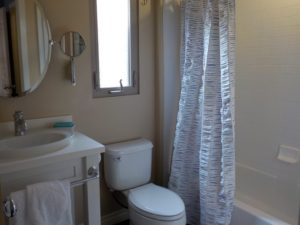
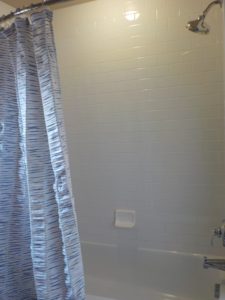
The paint is clean throughout the home and is in turn-key condition. It is a nice benefit that the condominium is detached and has a small outdoor area. Having the extra space at the landing of the staircase also a bonus. The only two items I was not excited about was the location of the downstairs bathroom and the potentially difficult parking situation for guests or if you decide to park off the street.