Located in a gated community near Northwood High School, 84 Montrose is a 3 bedroom home with an open loft area. The neighborhood is a small circle with three small cul-de-sac streets jutting off of Montrose. This property sits on the T of one of the small cul-de sac streets. The property is slated for Canyon View Elementary, Sierra Vista Middle School and Northwood High School.
Asking Price: $998,000
Bedrooms: 3 + Loft
Bathrooms: 2.5
Square Footage: 2,178
Lot Size: 3,355 Sq. Ft
Price per Square Foot: $448
Property Type: Single Family Residence
Year Built: 1999
HOA: $140/month
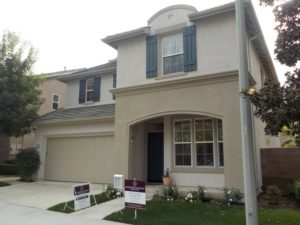
A rectangular room is found to the right, upon entering the front door. With high ceilings, the room appears open, with big windows facing out to the front of the home. It was set up as a dining and living room, but the dining room farther from the kitchen than other homes I’ve seen. Wood floors flow throughout the first floor, apart from the tile flooring in the kitchen. Beyond the dining area is the staircase, powder room and entrance to the garage, leading to the back of the home.
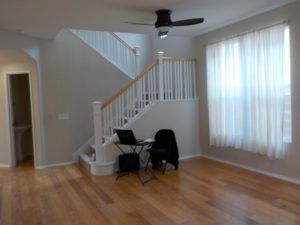
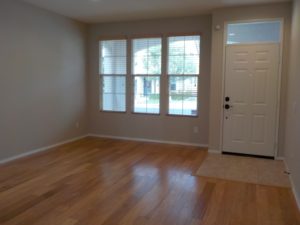
The powder room has a pedestal sink and is in excellent condition.
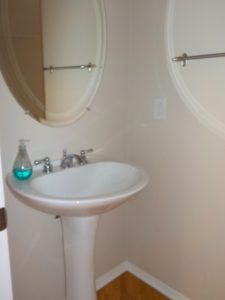
The family room is located to the left. It is a rectangular space with a built-in entertainment center and a cozy fireplace in the corner. A ceiling fan is mounted in the middle of the ceiling and the room has recessed lights.
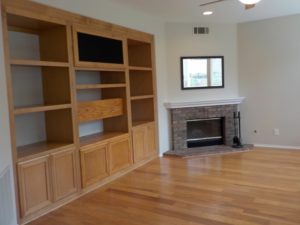
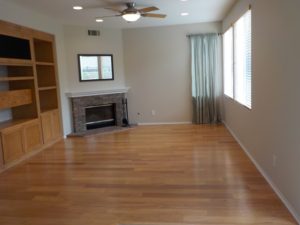
To the right is the kitchen with a small nook for a casual eating area. The refrigerator is included with the home. A small island sits in the middle of the kitchen with a granite countertop. All cabinetry and countertops match throughout the kitchen, and although a smaller kitchen, has plenty of storage space.
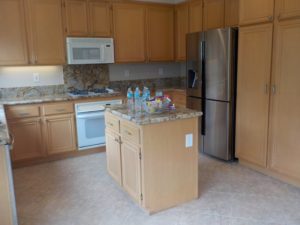
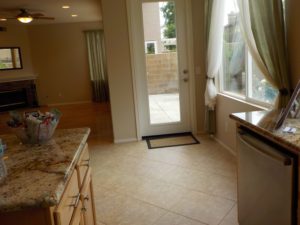
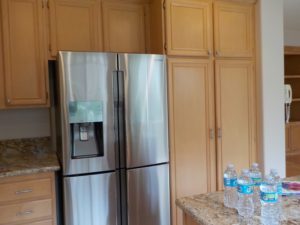
The backyard is a rectangular shape. The neighbors could easily be heard, but that is common in Irvine, and the sounds were of children singing and playing. There is space for a bar-b-que and patio dining set. Fresh grass and plants fill the majority of the yard.
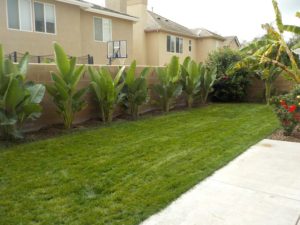
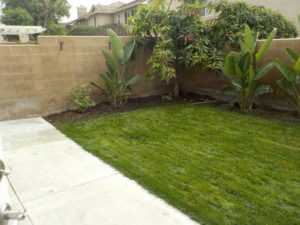
Upon coming up the carpeted stairs, the bedrooms are located off of the common loft area which sits in the middle of second level. The loft is currently advertised as a fourth bedroom, but it currently serves well as an extra space for a playroom, entertainment area, office or sitting room. A set of linen cabinets is found along one of the walls.
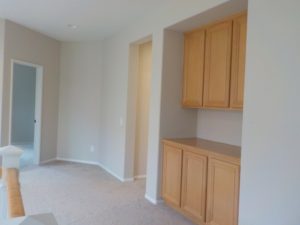
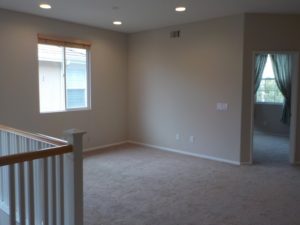
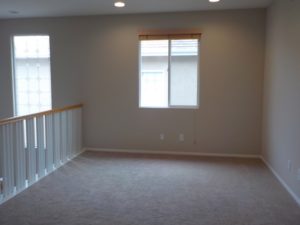
The master bedroom is a standard size with high ceilings. Through an opening, the large master bathroom with separate dual sinks, soaking tub, shower and regular and walk-in closet are found. An additional vanity area sits along the wall, with extra lighting for applying make-up or a separate area for someone to get ready. Without a privacy door between the bathroom and bedroom, noise and light might affect someone who is still in the bedroom.
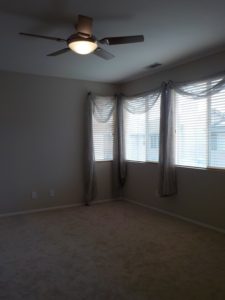
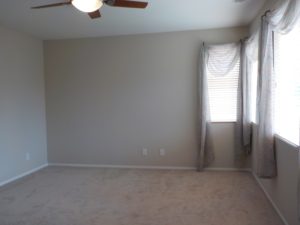
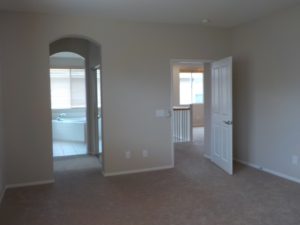
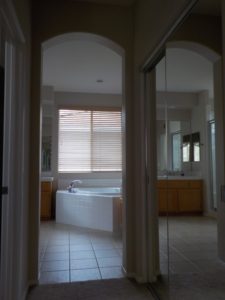
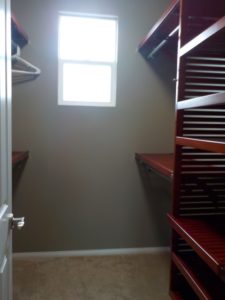
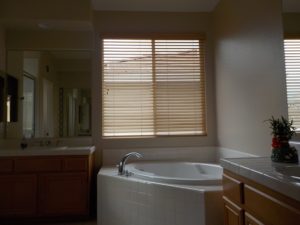
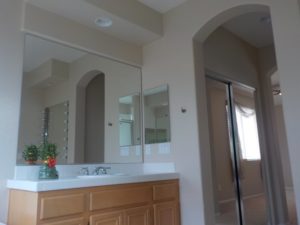
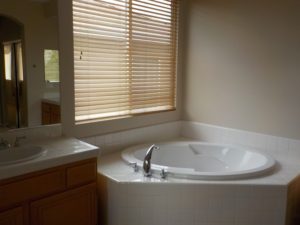
The laundry room has space for side by side appliances with a set of cabinets above them.
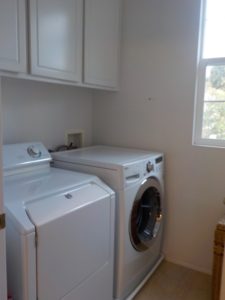
Dual sinks and a separate shower/tub combo are found in the shared bathroom. I like how the sinks are separate from the toilet and tub.
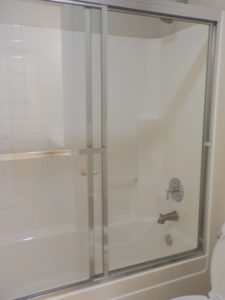
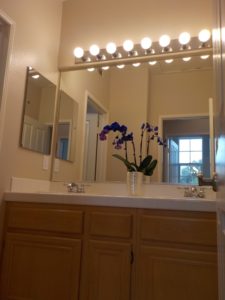
The two secondary bedrooms are a standard size with mounted ceiling fans.
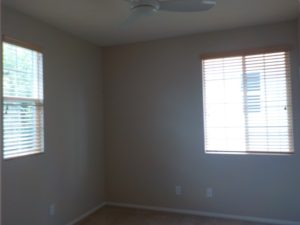
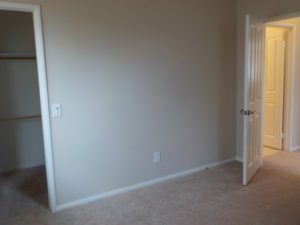
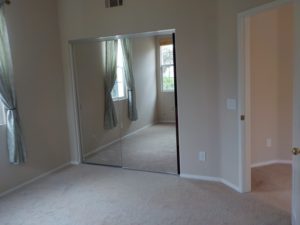
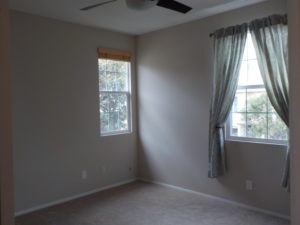
Some buyers would not like the location of the home, off of the T intersection from the short cul-de-sac, but the traffic would be limited to those residents on the cul-de-sac street. The home is walking distance to Canyon View Elementary School and Northwood High School.