Cypress Village’s newest neighborhood, Tristania, open a few weeks ago. Located in the newest enclave, these homes are between the 133 toll road and Ridge Valley, south of Trabuco/Great Park Road. The Tristania collection is built by California Pacific Homes and consists of 150 attached townhomes with four different floor plans, ranging from 1,606 – 1,934 square feet. Residences 1 and 2 will always be middle units, while residences 3 and 3Z will always be end units. Most buildings will be four units – one of each model. All homes have 3 bedrooms and 2.5 bathrooms, with all the bedrooms on the second floor. Each house also has a 2-car garage with a private driveway, rather than a shared motor court. While residence 1 has an optional loft in lieu of the third bedroom, there aren’t any other alternatives to the floor plans. Elevations include Early California, Santa Barbara, and Formal Spanish.
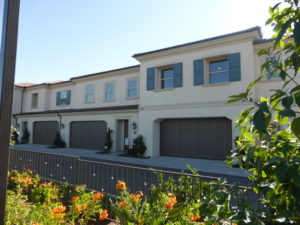
Included Features
The Tristania homes have fire resistant, concrete tile roofs, environmentally conscious landscaping, energy efficient dual glazed low-E glass vinyl windows, central air conditioning with programmable thermostat, high efficiency gas furnace, tankless water heater, and energy efficient radiant barrier roof. Throughout the homes, there are white Thermofoil cabinets with shaker style doors and satin nickel knobs; ceramic tile flooring at entry, kitchen, dining, baths and laundry; plush carpet throughout living areas; two-panel smooth interior doors with Schlage Andover stain nickel hardware; bullnose corners; LED recessed lighting; structured wiring with enhanced CAT-5E wire to support phone and high speed internet, multi-media outlet to support phone/data and television at great room, and TV and data outlet standard at all bedrooms; powder rooms with pedestal sink and Moen Voss polished chrome faucet, beveled floating mirror; and interior laundry for side-by-side machines. The kitchens come standard with a Bosch appliance package in stainless steel, including 30” 4-burner gas cooktop, built-in wall oven, microwave oven, dishwasher, and Broan 600 CFM hood; under cabinet task lighting; kitchen countertops in Pental Quartz, Clay Pebble with 6” splash and full splash at range; Sterling stainless steel single basin sink with Moen Arbor spot resistant stainless steel faucet; and cabinet depth refrigerator space pre-plumbed for ice maker. The master suites include a stall shower with 3” x 6” matte white tile surround and clear glass enclosure; bathtub in plans 1, 3, and 3Z; and a vanity with dual under mount sinks with cultured marble countertops and Moen Voss polished chrome faucets.
Schools
Students living in Tristania will attend schools in the Irvine Unified School District. They are zoned for Cypress Village Elementary, Jeffrey Trail Middle School, and Irvine High School.
Basic Neighborhood Financial Information
Approximate HOA Dues: $362 ($227 for Tristania Neighborhood Association and $135 for Cypress Village Community Association)
Basic Property Tax Rate: Approximately 1.05%
CFD Tax: $1,700 per year (Tristania is within Irvine Unified School District CFD No. 86-1 and No. 09-1)
Prices start at $686,009 for Residence 1, $696,216 for Residence 2, and $726,027 for Residence 3. Residence 3Z is currently sold out, but is typically about $20,000 – 30,000 more than Residence 3.
Residence 1
1,606 square feet
3 bedrooms, 2.5 bathrooms
Optional loft in lieu of bedroom 3
Prices start from $686,009
Residence 1 is the smallest Tristania home and is always a center unit. Throughout the model, upgrades include flooring, oil rubbed bronze knobs on cabinetry, 5 ½” baseboards, fixtures and bath accessories in brushed nickel, egg shape knob interior door hardware in oil rubbed bronze, and paint. Decorator’s items such as window treatments and lighting are also not included. This model does show many of the included features, including cabinetry and countertops in both the kitchen and bathrooms, appliance package, shower tile, stair system and handrail, bathroom mirrors and more.
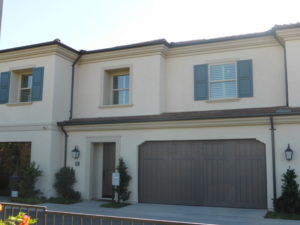
When I entered the home, there was a long hallway leading to the back of the house. The stairs are immediately on the left and there is a coat closet up the first step. Near the end of the hall, garage access is on the right and the powder room is on the left. It includes the standard pedestal sink but has an upgraded mirror and sconce.
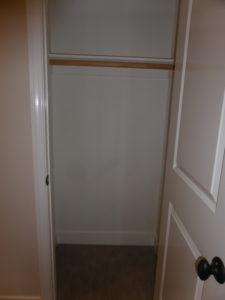
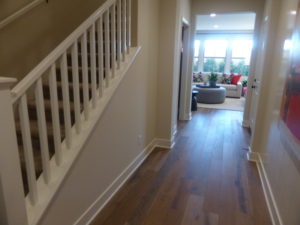
The hallway opens to the great room at the back of the house. It has three big windows facing the backyard that bring in more light than I expected for a center unit. There is an upgraded built-in unit and floating shelves on one wall. Although the Tristania brochure lists recessed LED lighting as an included feature, the lighting in the great room is listed as an upgrade (as is also the case in the master bedroom and bedroom two), so the lighting must be included in certain rooms.
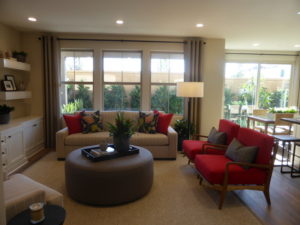
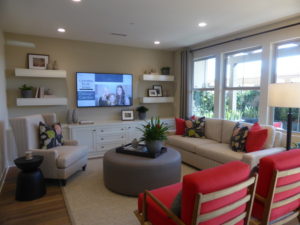
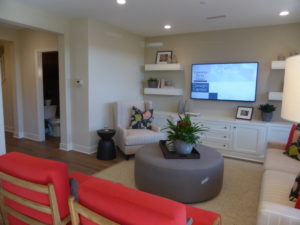
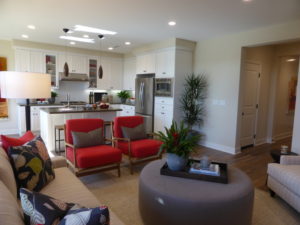
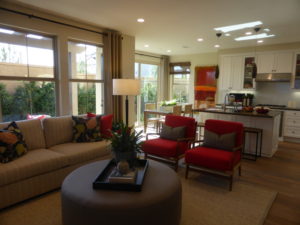
The kitchen is right next to the great room. It is small, but makes good use of the space with the cabinetry and counter area. Although it lacks a pantry, there are numerous upper and lower cabinets and drawers that offer plenty of storage. The microwave and fridge are along one wall, while the cooktop and oven are in the center of the other wall. The island holds the sink and dishwasher and has room to seat three people. Upgrades in the kitchen include the full tile splash, outlets for pendant lights, roll out drawer package, glass upper cabinet doors, easy close doors and drawers package, and sterling double basin sink.
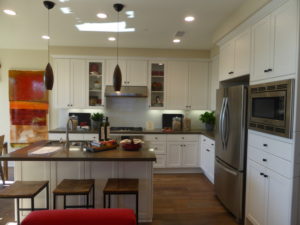
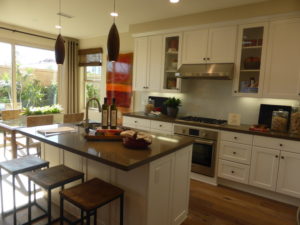
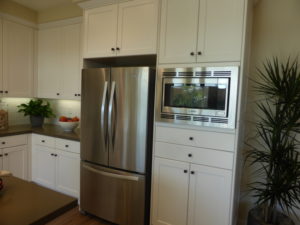
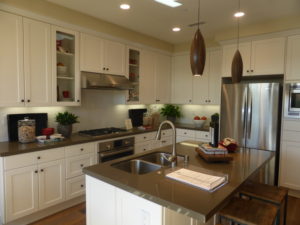
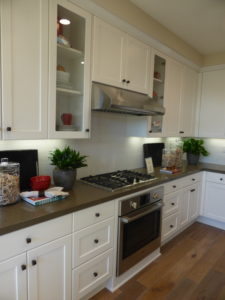
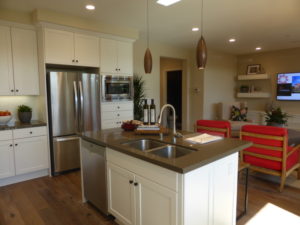
The dining room sits right behind the kitchen. It is a bright room, with a sliding door filling one wall, a French door on a second, and a window on the third. There isn’t any room for a china hutch, as the area is small and there aren’t any full walls. The room can only comfortably fit 4-6 people.
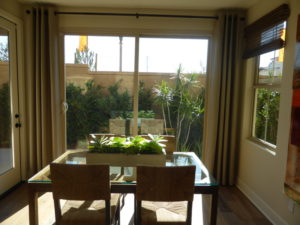
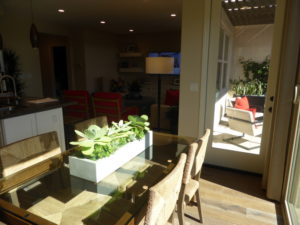
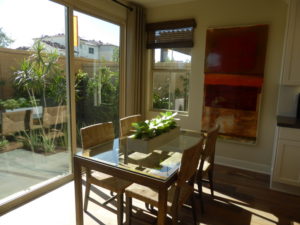
The backyard is nice for a townhome. It has a covered patio and a smaller area behind the dining room. It has space for outdoor seating and a grill.
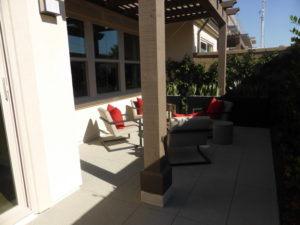
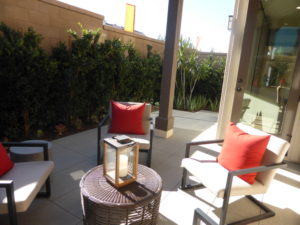
All the bedrooms are on the second floor. The model shows the optional loft in lieu of bedroom 3. It is located right at the top of the stairs and has a small window facing the front of the home. The model shows upgraded, built-in cabinetry on one wall. In the standard bedroom, the wall would be closed off at the top of the stairs, creating a hallway. There would be a standard bi-pass closet on that wall, next to the entry door.
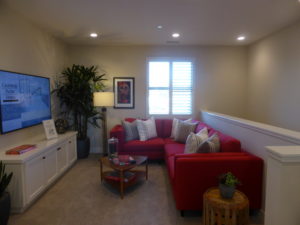
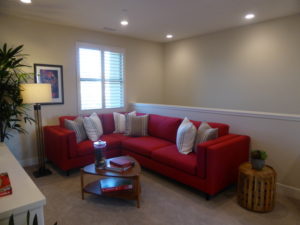
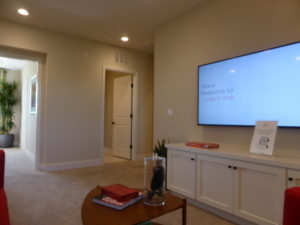
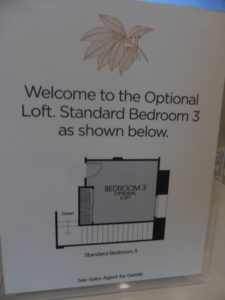
Bedroom 2 is next to the loft, also with a single window facing the street. The bi-pass closet sits along the wall that is shared with bedroom 3/loft. The room is an average size and is shown with upgraded recessed lighting.
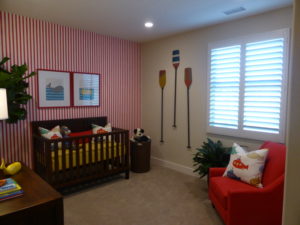
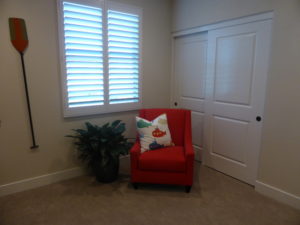
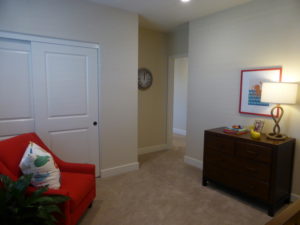
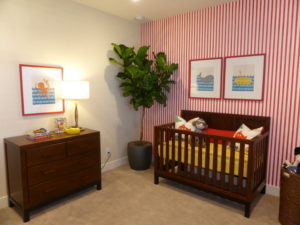
The secondary bathroom is at the end of the hall. It has a vanity with two sinks, each with a set of cabinets, and one set of drawers between them. The Caesarstone countertop and tile detail are upgrades. It also shows the optional tub enclosure in brushed nickel. The shower/tub combo does have the standard tile.
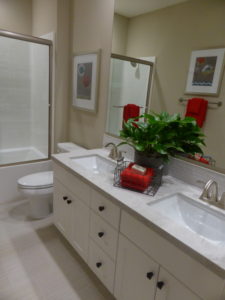
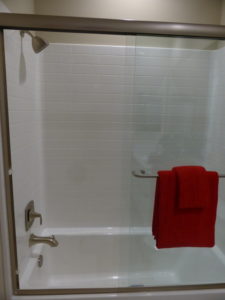
The laundry room is across the hall from bedroom 2. The upper cabinets above the side-by-side machines are included.
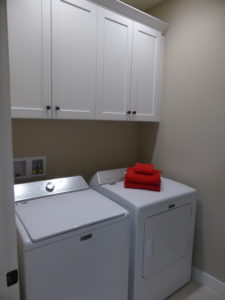
The master bedroom is at the top of the stairs on the left. It has two windows facing the back of the house. The LED lights are upgraded but the raised ceiling is included. The room is on the smaller side for a master suite but is typical for a townhome of this size.
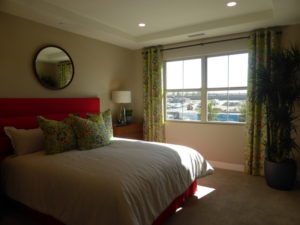
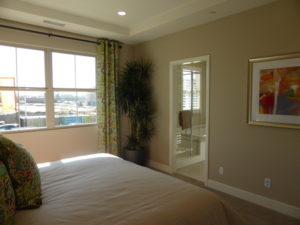
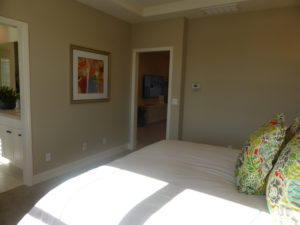
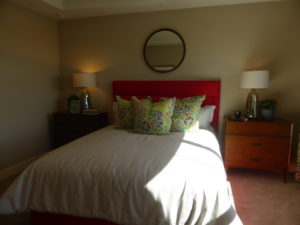
The master bath has a long vanity. Each sink has three cabinets and four drawers, creating a lot of storage. The Caesarstone countertop and tile detail at the vanity are upgrades. The shower and tub are across from the vanity. The shower is closer to the door and it is small. There is a narrow ledge formed by the tub deck and a cutout on one wall for bottles. The adjacent tub has an upgraded deck to match the counter top and upgraded tile detail along the edge. At the end of the bathroom, the model shows the optional drawers in lieu of the standard linen cabinets, with an upgraded Caesarstone countertop. There are optional upper cabinets above the commode with upgraded glass doors. The walk-in closet is just past the vanity and is shown with the standard shelves and poles.
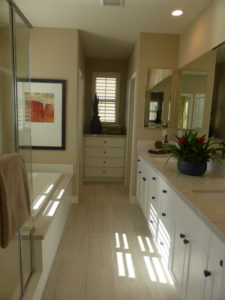
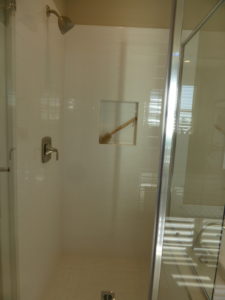
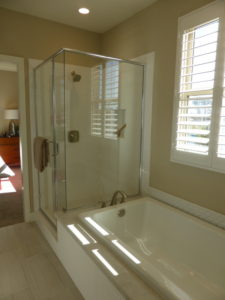
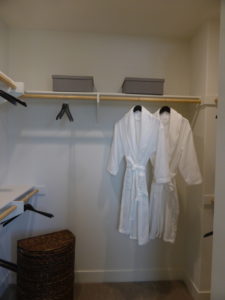
I like the layout of this home and think they made good use of the space. The first-floor rooms were all bright and the backyard was bigger than I expected.
Residence 2
1,659 square feet
3 bedrooms, 2.5 bathrooms
Prices start from $696,216
Residence 2 is only about 50 square feet bigger than residence 1 and has a very similar setup. Like the first home, this one is always a center unit, so there aren’t any windows on the sides. Upgrades shown throughout the model include flooring, paint, and designer touches such as window treatments and lighting.
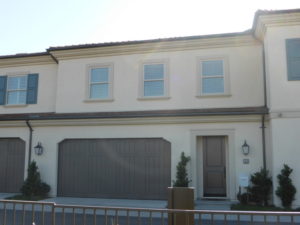
The entryway is basically a mirror image of residence 1. There is a long hallway with the stairs on the right and a coat closet on the first step. The powder room is on the right and shows an upgraded Kohler pedestal sink and comfort height toilet. Garage access is on the left.
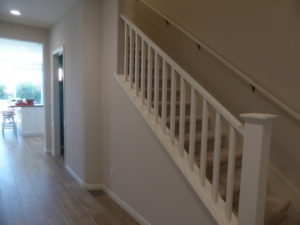
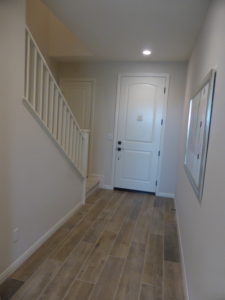
The living areas are set up similarly to the first home, with the great room on the left, kitchen on the right, and dining room at the back. In this home, the hallway opens into the kitchen, rather than the great room. The center island holds the sink and dishwasher and has seating for four. The fridge is next to the entryway. The side wall has cabinets running the full length, extending all the way into the dining room. The cooktop is in the middle with an oven below it. The microwave is farther down the counter, dividing the kitchen and the dining room, with pantry cupboards above and below it. Upgrades shown in the kitchen are the Bosch appliance package, with a 5-burner cooktop and convection oven, Caesarstone countertop and island in Mocha with full marble tile splash, and upper glass cabinet doors.
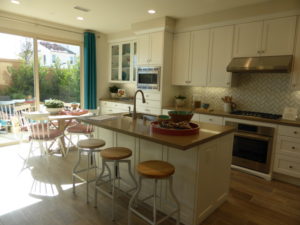
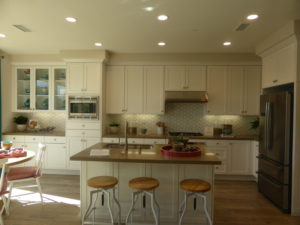
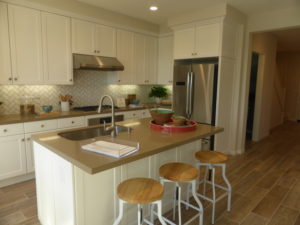
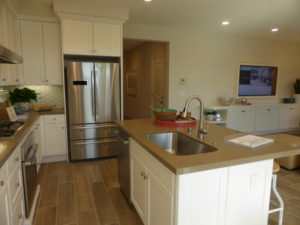
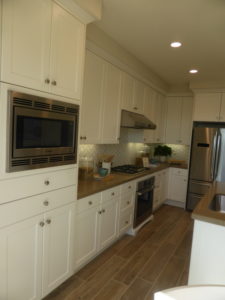
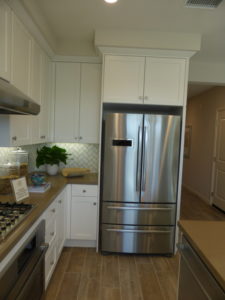
The dining area is at the back of the kitchen. The extended cabinets offer space for storing nicer china and serving pieces, while the upgraded glass doors offer a place to display nicer pieces as well. A sliding door fills the back wall and a French door occupies another. As in residence 1, this dining room can only seat 4-6 people.
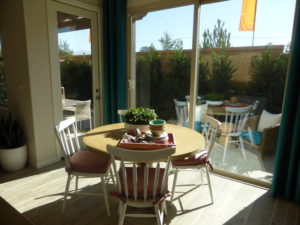
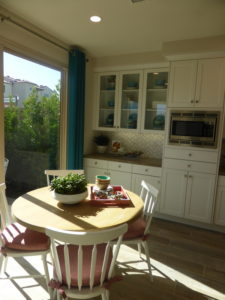
The great room is to the left of the kitchen. It has windows lining the back wall and a small one facing the side yard. There is a built-in unit along one wall and upgraded LED lighting.
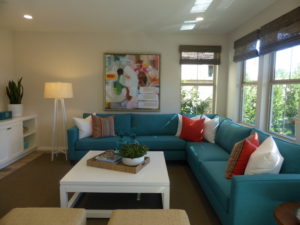
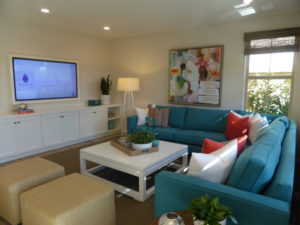
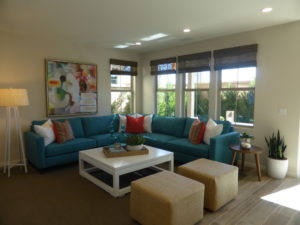
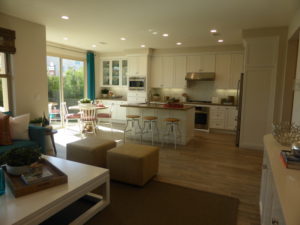
The backyard has a covered patio with room for seating and a grill, and a narrower area behind the dining room. Small trees line the back and side walls.
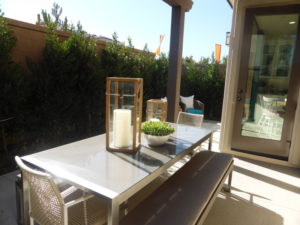
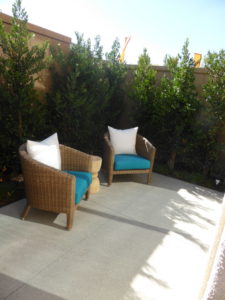
All the rooms on the second floor come off one hallway. The laundry room is at the far end of the hall and has four cabinets above the side-by-side machines.
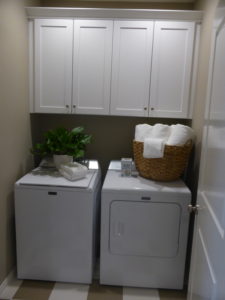
The shared secondary bath is in the middle of the hall, with one bedroom on each side of it. The vanity has two sinks, each with its own set of cabinets, and one set of drawers between them. The Quartz countertop and splash are upgrades. A door separates the vanity from the shower/tub combo. It is shown with the standard tile and the optional tub enclosure in chrome.
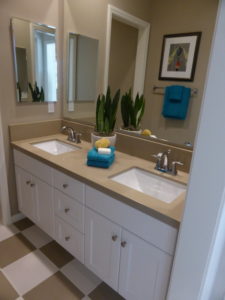
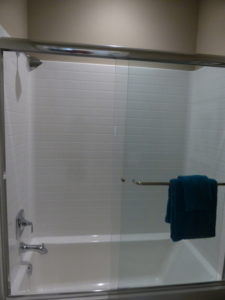
Bedroom 3 is the first door on the right at the top of the stairs. It has two windows facing the backyard and a standard bi-pass closet. The recessed lighting and outlet for the ceiling fan are upgrades.
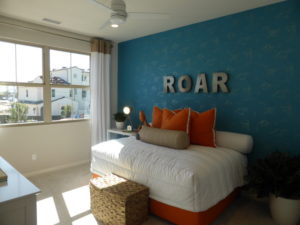
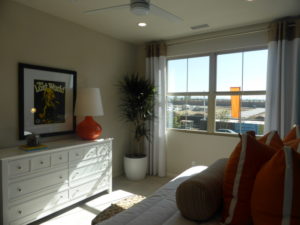
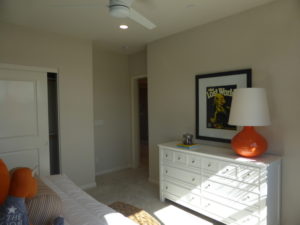
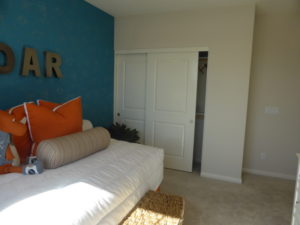
Bedroom 2 also faces the back of the house. There are two windows at the back and a small one on the side. The closet looks slightly wider than in bedroom 3 but the room overall is slightly smaller.
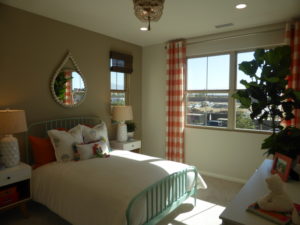
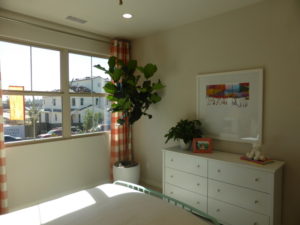
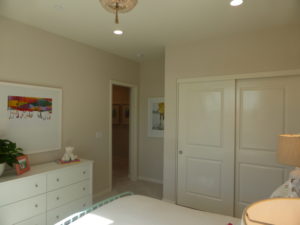
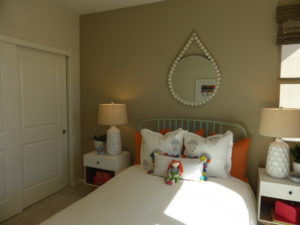
The master suite spans the front of the house. The bedroom has two windows facing the street. It is similar in size to the master bedroom in residence 1 and has the same partially raised ceiling. The recessed lighting is an upgrade. There is an option to put a door separating the bedroom from the bathroom.
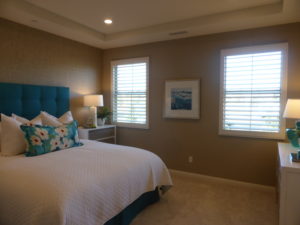
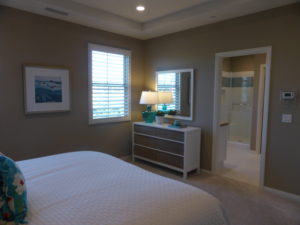
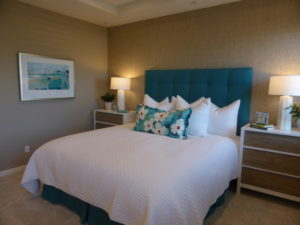
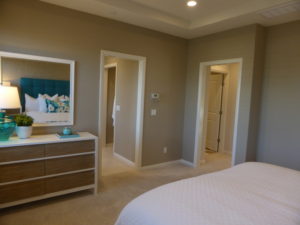
The master bathroom has a vanity quite similar to the one in the secondary bathroom. It also has an upgraded Quartz countertop and tile detail at the splash. The framed mirror is an upgrade as well. The shower is in the corner and is a little bigger than the one in residence 1. The tile detail is upgraded, as is the frameless glass enclosure in chrome. The walk-in closet is shown with upgraded double-sided mirrored doors and built-in organizers.
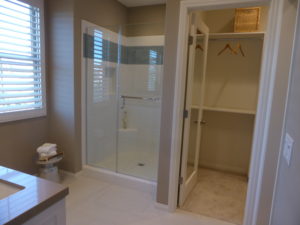
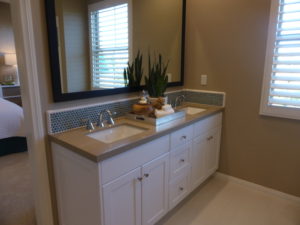
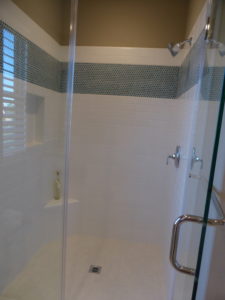
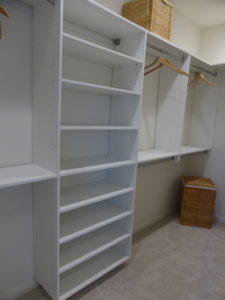
This home is pretty similar to residence 1, especially with the layout on the first floor. It is slightly more spacious. Unlike residence 1, this home does not have the option to put a loft in lieu of one of the bedrooms.
Residence 3
1,884 square feet
3 bedrooms, 2.5 bathrooms
Tech space
Prices start from $726,027
Residence 3 is not modeled, as it is almost identical to residence 3Z. The key difference is that the front door for Residence 3 faces the street, but the 3Z door is on the side of the house. As a result, the entryway has a different layout, as does the upstairs tech space. In all buildings, residence 3 is an end unit.
When you enter residence 3, there is a wide foyer with the staircase on the left. There is an option for a built-in seat tucked in by the stairs. A short hallway has access to the garage on one side, and a powder room and coat closet on the other. The house opens to the great room and the rest of the first-floor layout is the same.
The tech space is at the top of the stairs. It is narrow, but partially open to the foyer. There is an option for a long built-in desk. The bedrooms have the same layout as residence 3Z.
Residence 3Z
1,934 square feet
3 bedrooms, 2.5 bathrooms
Tech space
Pricing not available, though expected to be about $10-20,000 higher than residence 3
Residence 3Z is always an end unit, as the garage faces the street and the door is on the side. The foyer is wide, with space for a table or bench along the wall across from the door. Upgrades throughout the home include flooring, shaker style doors in Ebony on maple with satin nickel cone knobs, 5 ¼” baseboards, latitude lever handle interior door hardware in polished chrome, upgraded metal handrail in Urbane Bronze, designer paint, window treatments, and decorator’s items such as ceiling fans and lights.
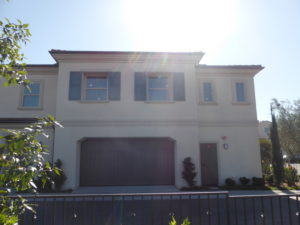
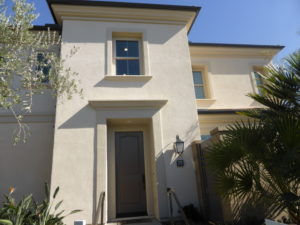
The stairs are just to the left of the front door and an alcove behind them has the coat closet and powder room. The coat closet is small and has a curved wall and, despite being under the stairs, doesn’t have any actual extra storage beneath them. The powder room has an upgraded vanity with a granite countertop and splash.
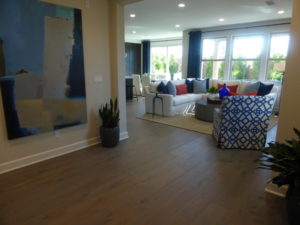
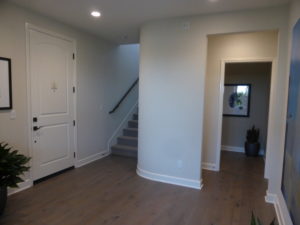
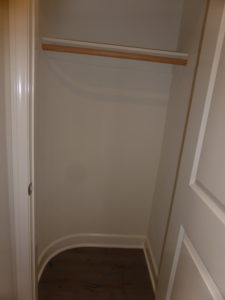
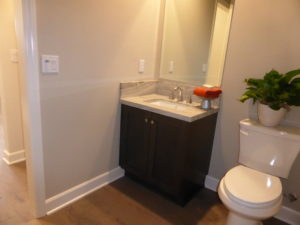
A wide opening on the right side of the foyer leads directly into the great room. Three windows line the back wall and two more face the side. The recessed LED lighting is an upgrade. This room is more spacious than the great rooms in the other models.
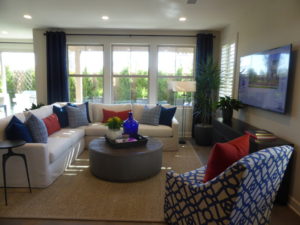
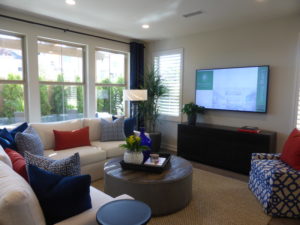
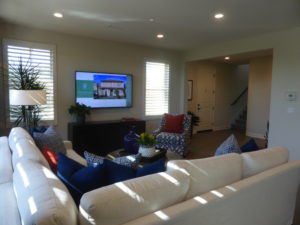
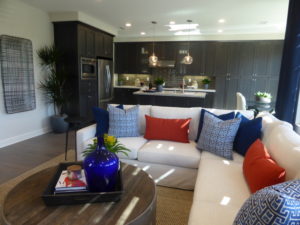
The kitchen sits behind the great room. As in the other houses, the island holds the sink and dishwasher and has seating for three people. The wall on the left has the fridge, microwave, and pantry cupboards above and below the microwave. The longer wall has the cooktop and oven in the middle, along with plenty of counter space, cabinets, and drawers. The door to the garage is in the corner next to the fridge. Three sets of pantry height cupboards extend into the dining area at the back of the house. Upgrades in the kitchen include the granite island, Caesarstone counter top, full tile splash, outlets for pendant lights at island, frosted glass upper cabinet doors at cooktop, easy close doors and drawers package, and reverse osmosis system. Aside from the refrigerator, the kitchen shows the standard appliance package. If you look into the garage, you can see the upgraded floor coating and additional fluorescent light.
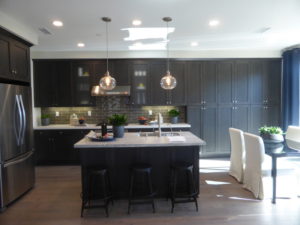
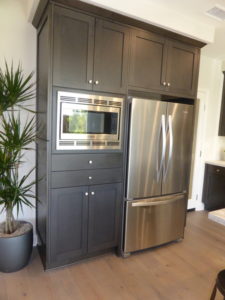
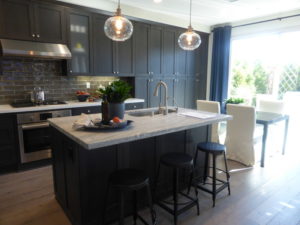
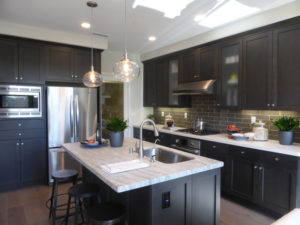
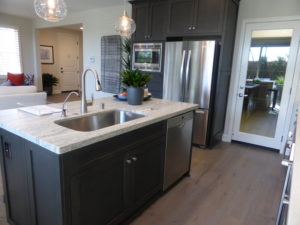
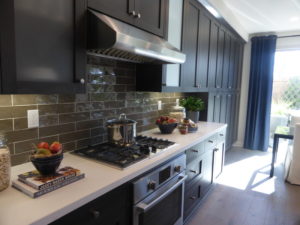
The dining room is just behind the kitchen. Like the other models, it has sliding doors on one wall and a French door on the other. The extension of the cupboards eliminates the option for a separate china hutch, but offers plenty of storage.
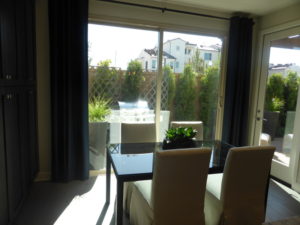
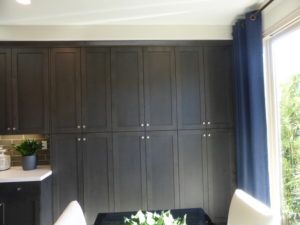
The backyard has a covered patio and a narrower section behind the dining room. Again, there is plenty of space for seating and a grill. The side yard on this house is pretty wide and could easily be used for a garden or small grassy area.
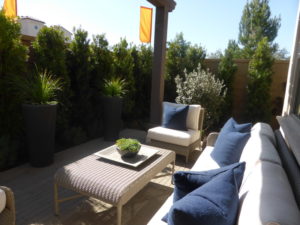
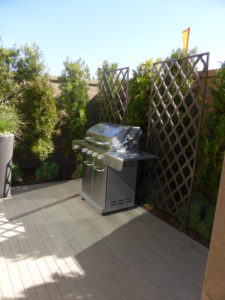
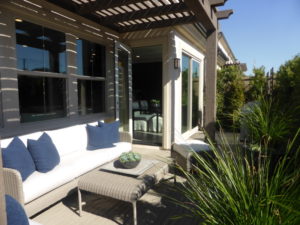
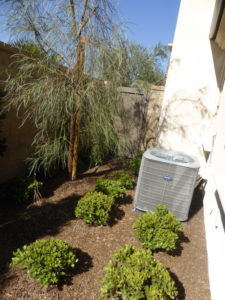
The tech space is at the top of the stairs. It has an optional, built-in desk in the corner with a small window above it. There is also space for an armchair or small game table. The linen cabinets are standard.
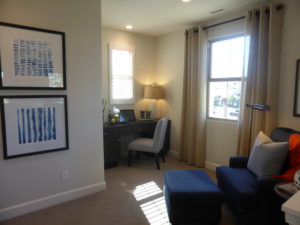
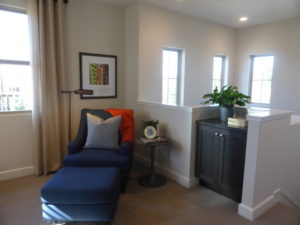
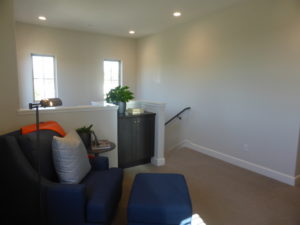
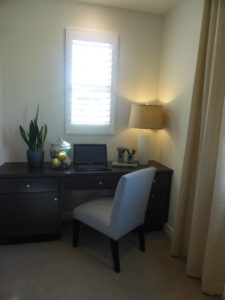
As in residence 2, all the rooms upstairs come off one straight hallway. The master suite is the first room on the right and is slightly bigger than in the other models. There are two windows facing the backyard and two smaller ones on the side. The walk-in closet is in the bedroom, rather than the bathroom. The recessed LED lighting in the bedroom is an upgrade. There is an option for a door separating the bedroom from the bathroom.
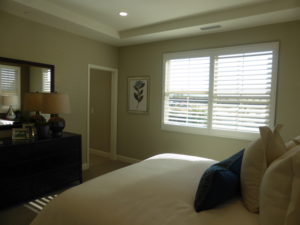
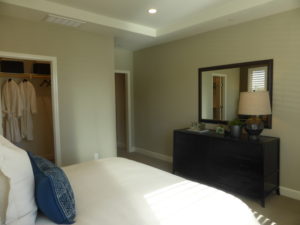
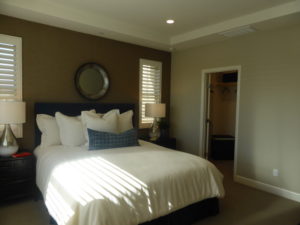
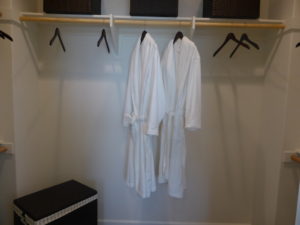
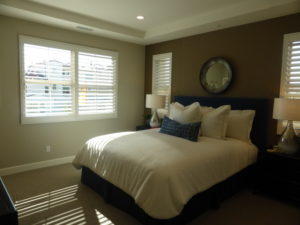
The master bath has a vanity with two sinks, each with a set of cabinets, and one shared set of drawers. The Pental Quartz countertop, splash, and framed mirror are upgrades. The shower and tub sit across from the vanity. The tub has an upgraded deck to match the vanity and upgraded tile detail. The shower has a narrow ledge formed by the tub deck and upgraded tile. The shower is noticeably bigger than in the first two residences.
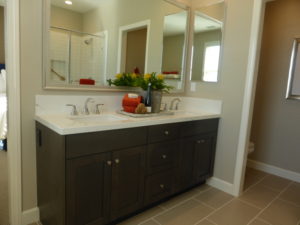
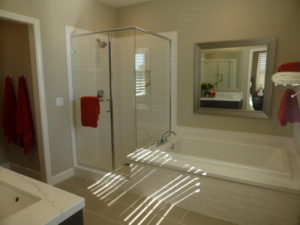
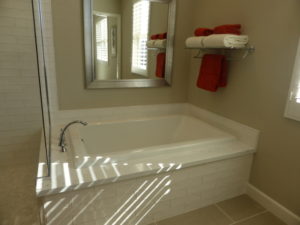
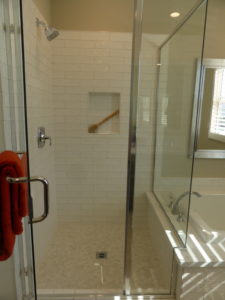
The laundry room is also on the right side of the hall. In addition to the cabinets above the machines, there is a set of full-height linen cabinets on another wall.
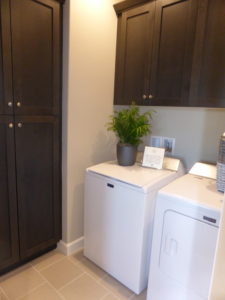
The secondary bath is at the end of the hallway. The vanity is longer than in the other models, with wider drawers in the middle. The Caesarstone countertop and splash are upgrades. There is a door separating the vanity from the shower/tub combo, which is shown without upgrades.
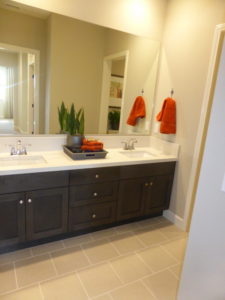
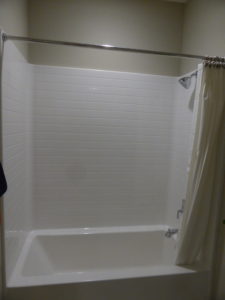
Bedrooms 2 and 3 face the front of the house. Bedroom 2 is closest to the bathroom. It only has one rear-facing window and felt dark inside. The recessed LED lighting, outlet for pendant light, and mirrored bi-pass doors are upgrades.
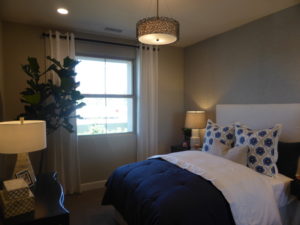
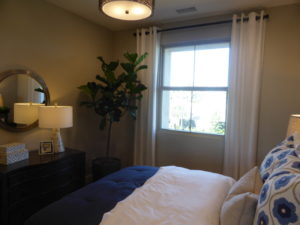
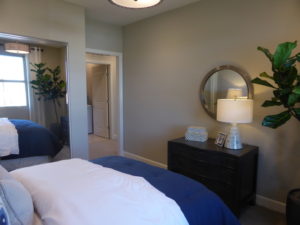
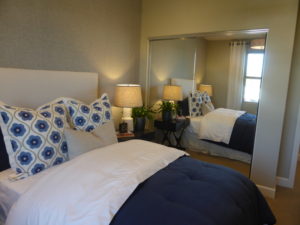
Bedroom 3 is closer to the top of the stairs and is a mirror image of the adjacent bedroom 2. It also felt dark. The only upgrade in this room is the recessed lighting.
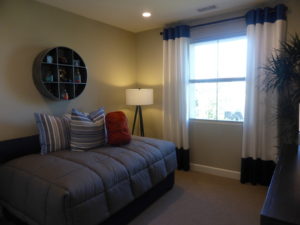
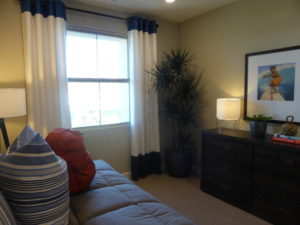
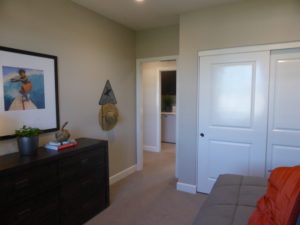
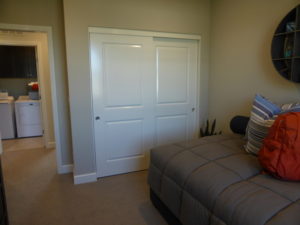
The tech space in this house offers a great extra room that the other models don’t have. The first floor is more spacious as well.
The Tristania collection is a good set of townhomes for people searching for an attached unit. I love that each home has a private driveway rather than a shared walkway and motor court. The homes are laid out well and make good use of the space they have.