Today I saw an updated home featuring a desirable ground floor bedroom and a pool in the backyard. 14 Glorieta East is in Northwood’s Park Paseo Community and is nicely located on a cul-de sac street. The property is just one street over from Santiago Hills Elementary School, the community pool, clubhouse and tennis courts. Children can walk to all of the amenities without crossing any streets. The property is also walking distance to Sierra Vista Middle School and close to Northwood High School. The original large bonus room has been converted into 2 bedrooms, making this a 6 bedroom home.
Asking Price: $1,148,000
Bedrooms: 6
Bathrooms: 2.75
Square Footage: 2,547
Lot Size: 5,830
$/Sq Ft: $451
Property Type: Single Family Residence
Year Built: 1979
Community: Northwood – Park Paseo
HOA dues are $104 per month and there are no Mello Roos taxes.
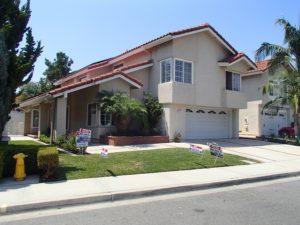
Prices in Northwood have been on the rise, with Park Paseo homes all selling over $400/square foot. Last week I reviewed the same model on Kara, but this home, while the lot size is slightly smaller, has more upgrades, is closer distance to the amenities and is move-in ready.
The double front door entrance is located on the side of the home. Once inside, the cathedral ceilings provide a sense of spaciousness. Directly in front of you is the side of the staircase. To the left are the living and dining rooms with an partial open wall with a view to the back of the home’s kitchen and family room. To the right are the bathroom and ground floor bedroom. An abundance of natural light comes in from the large windows and two glass French doors. The wood flooring flows throughout the entire first floor apart from the tile kitchen and bathroom.
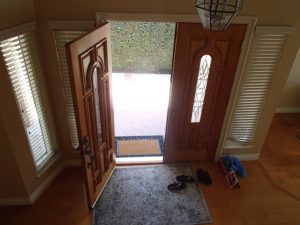
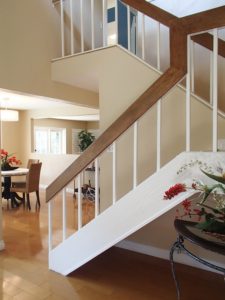
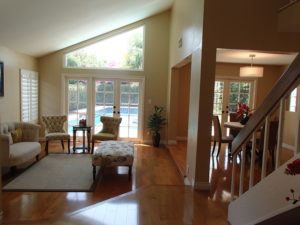
The first floor has a bedroom with cathedral ceilings at the front of the house. Double doors lead into the bright room. The room has a small closet with sliding doors. The adjacent bathroom has a single sink and a stall shower. It has been completely remodeled with granite countertops, new lighting, cabinetry, mirror and shower with stone surround.
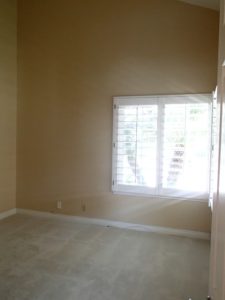
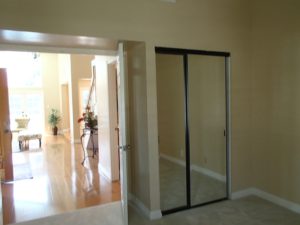
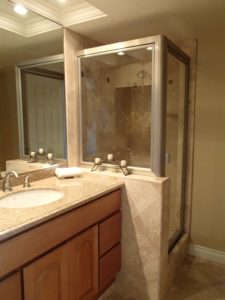
The living room is a small step down from the rest of the house. It has vaulted ceilings and is a good size. The French doors open up to the backyard and overlook the pool. The room lacks recessed lights.
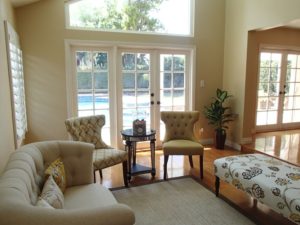
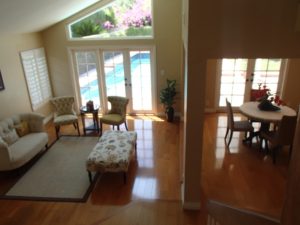
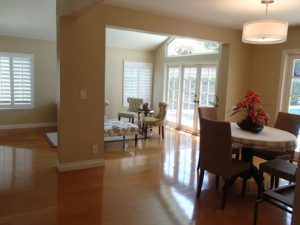
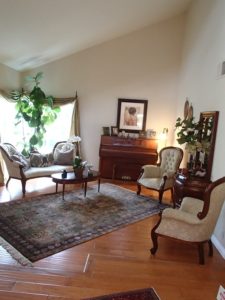
The living room opens to the dining room, which is a step up and has space for a large table. Antoher set of French doors lead out to the backyard. At the back of the dining room, the original wall, separating the dining room from the family room has been partially removed so the house provides more of an open feel from the front through to the back.
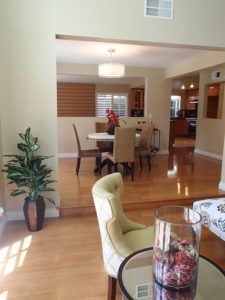
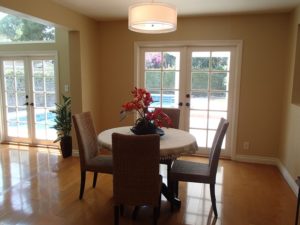
A remodelled fireplace sits on the back wall of the family room, however for the purpose of the open house, had been covered with a decorative wall piece. The realtor assured me that it was a functional fireplace. It is a decent size room and there is an open solution into kitchen. A sliding glass door leads out to the nice sized backyard. The backyard is great for entertaining with a covered patio, grassy area and a pool with Jacuzzi to the right. Although Kara’s backyard was large, it backed to multiple homes and lost a sense of privacy, while this yard has a nice layout and feels more private. 14 Glorieta Easts’ yard is also nicely landscaped.
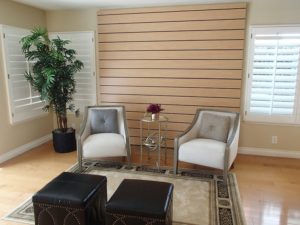
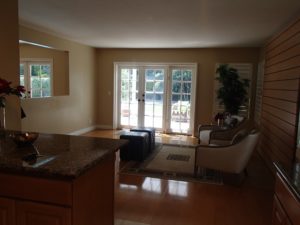
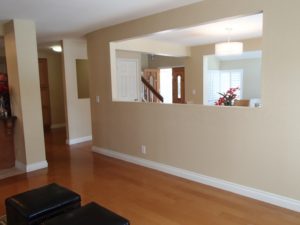
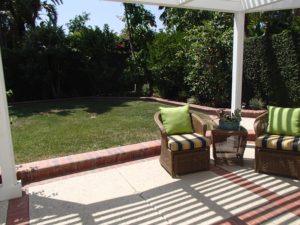
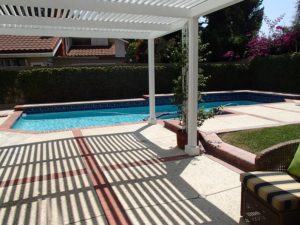
The kitchen has a large island separating the kitchen from the family room. With granite countertops and backsplash and new lighting, cabinetry and stainless steel appliances, the kitchen is set up for convenience, storage and has a nice look. Kara’s house had a better solution in the kitchen, however this home is still nicely remodeled and has a side nook that could be used to build a built-in desk/office or additional cabinetry.
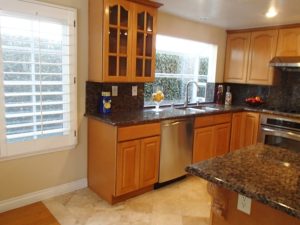
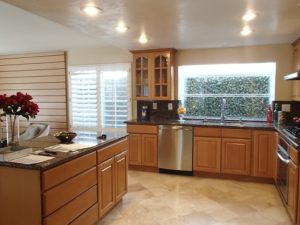
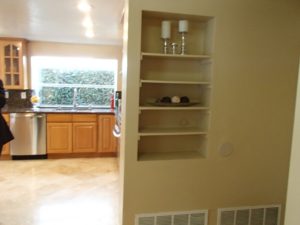
The staircase railing is original with wide gaps. On the landing is a set of lower linen cabinets as well as a set of upper and lower cabinets. The master faces the back of the house and is a good size room. It has nice vaulted ceilings. There are two sets of closets, each with mirrored doors. One set is located in the bedroom while the other is in the bathroom area. The master bath has two sinks with a vanity area in the middle and skylights up above. It has been completely remodeled with new lighting, granite countertops, wood cabinetry, stone floors, and new stone tile in the shower. However I was disappointed to see the sunken in shower/tub’s odd 70’s sunken shape still exists, which does not entice someone to take a bath. Without a privacy door into the bathroom area, the light may disturb someone who is still in bed.
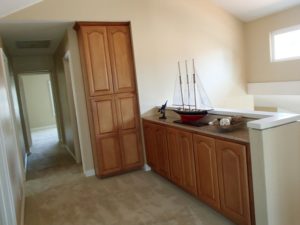
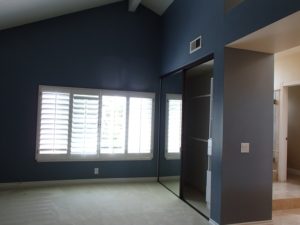
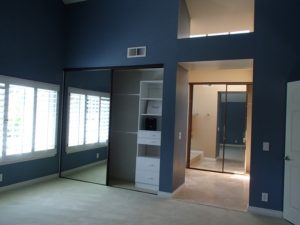
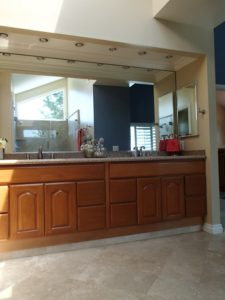
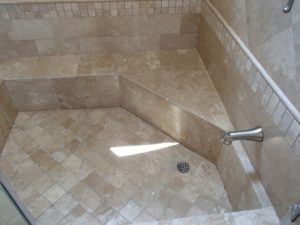
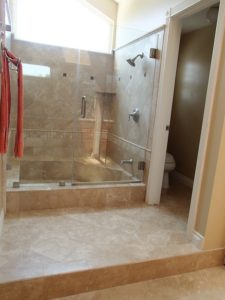
Next to the master is a secondary bedroom with double doors and vaulted ceilings. The window faces the side of the home. Some people like more space between the secondary and master bedrooms. It is a nice size room with one wall taken up by a three-door closet. The other bedroom also has high ceilings and there is a closet in one corner with mirrored doors. It is a smaller room.
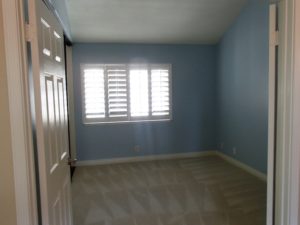
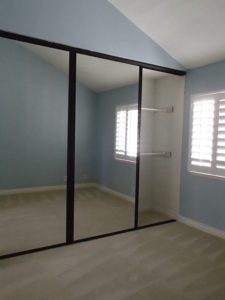
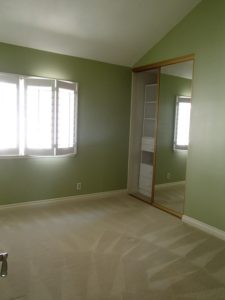
At the end of the hallway, where the original bonus room was located, are two additional bedrooms. One is currently used as an office with a slightly smaller closet than the last bedroom. However, all rooms are a standard size and this set up would be perfect for a family as well as someone who works out of the home. The only downfall, is there is only one shared bathroom upstairs for the 4 secondary bedrooms.
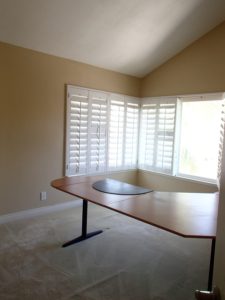
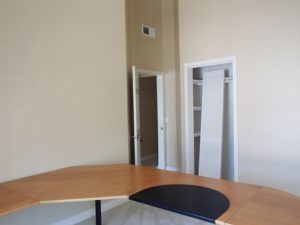
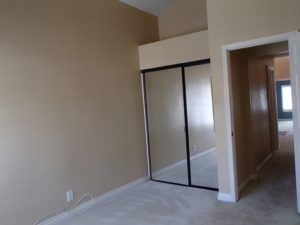
The shared bathroom does not have a separate toilet, so if someone is utilizing the area, it is closed off to anyone else’s use. With just one sink, this may also cause issues with multiple children. However, the bathroom is completely remodeled with a single sink and a bath/shower combo. It is in excellent condition.
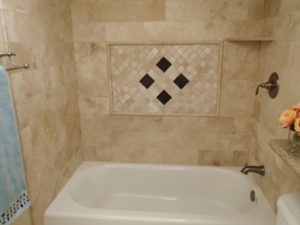
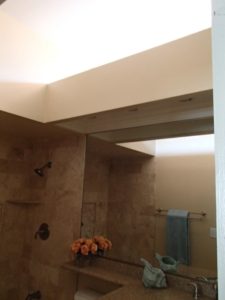
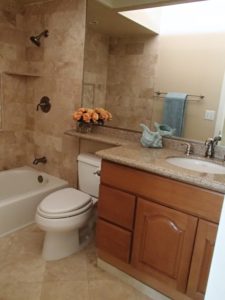
The flow of the home is nice and the downstairs bedroom as well as the additional bedrooms will appeal to many buyers. The only downfall is the lack of one more additional half bathroom upstairs with 4 secondary bedrooms. However, the second floor can be used with multiple functions and the overall home shows very nicely. I think this home will sell quickly.