31 Entrada West is nicely located at the end of a cul-de-sac street, just around the corner from one of the two community pools. The home has added a desirable ground floor master bedroom as well as an extra room added to the second level master bedroom. The home is move-in ready and everything has been updated apart from one original tub/shower combo. This property would appeal to any family looking for a great location with a ground floor bedroom. It is also walking distance to Santiago Hills Elementary School and in close proximity to Sierra Vista Middle School and Northwood High School.
The basics:
Asking Price: $1,088,888
Bedrooms: 4
Bathrooms: 3.5
Square Footage: 2,447
Lot Size: 3,645
$/Sq Ft: $445
Property Type: Single Family Residence
Year Built: 1979
Community: Northwood – Park Paseo
HOA dues are $104 per month and there no are Mello Roos taxes.
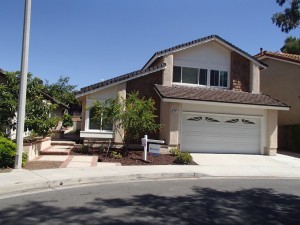 With scraped ceilings, new floors, windows, remodeled kitchen and upgraded bathrooms, the home is in great condition. The paint is fresh and everything is in clean. The added ground floor bedroom is a major selling point and although it took some of the backyard space, there is still a patio with space to entertain.
With scraped ceilings, new floors, windows, remodeled kitchen and upgraded bathrooms, the home is in great condition. The paint is fresh and everything is in clean. The added ground floor bedroom is a major selling point and although it took some of the backyard space, there is still a patio with space to entertain.
The front door is located on the side of the home. One should be careful since there is a small unexpected step down along the pathway leading to the front door. Upon entry, a short hallway and the staircase are directly in front of you and the step down living room to the right. To the left is the dining room, which fits a good size table. The living room and entrance have vaulted ceilings. Plenty of natural light floods the rooms through windows and upper windows near the ceiling. The entire first and second floor has beautiful polished laminate wood flooring, apart from the bathrooms.
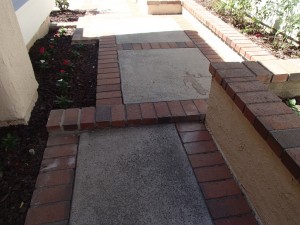
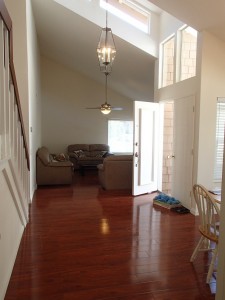
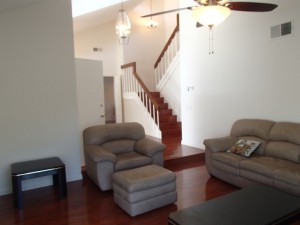
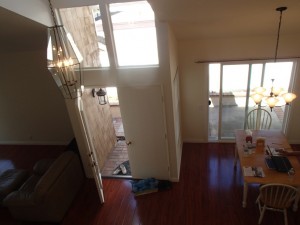
One of the kitchen entrances is off the dining room. The kitchen has been remodeled with updated lighting, stainless steel appliances, new cabinetry, granite countertops and backsplash. Although narrow, there is space for a casual eating nook in between the open kitchen and the family room. Next to the eating nook is a single door leading out to the backyard.
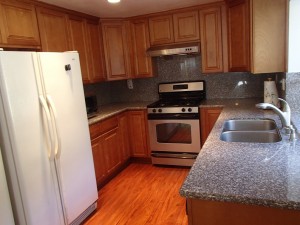
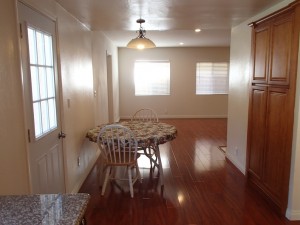
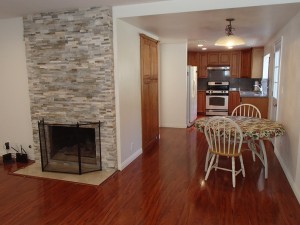
The backyard is also accessible from the ground floor master bedroom. Both doors lead to the concrete patio area. While the backyard is on the smaller side, it can easily accommodate patio furniture and a bar-b-que. There is a little area of grass, which is nice for a pet. The small, narrow slope above the retaining wall has small fruit trees.
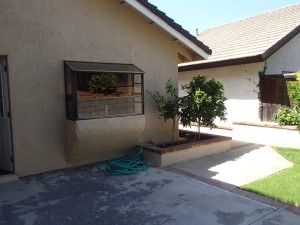
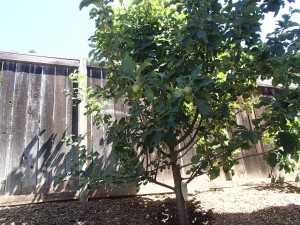
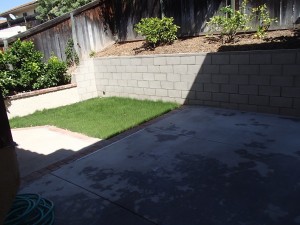
The rectangular family room is standard. In the center of the living room is a nicely remodeled fireplace with stacked stone from floor to ceiling. In the back corner is a nook. I am not sure if it is meant for an entertainment center, an office desk or just extra space for furniture. Added recessed lighting provides extra light.
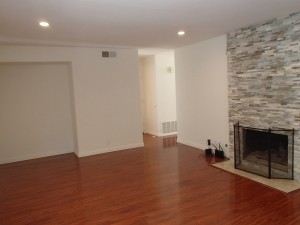
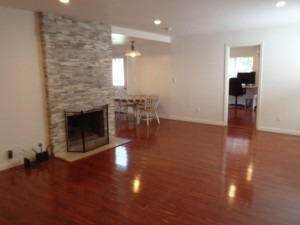
Off of the family room is a single door leading into the master bedroom. It is a good size room with a sliding glass door leading out to the backyard. It would be perfect for anyone wanting to sleep on ground level. Attached is a bathroom with a single sink and a tub/shower combo. It is a great feature to have a private bathroom for the bedroom, so that guests and the rest of the household still has access to the half bathroom, located on the other side of the family room.
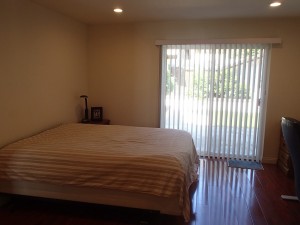
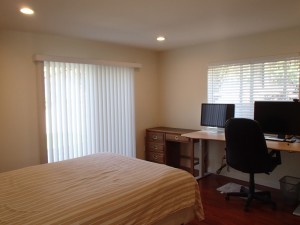
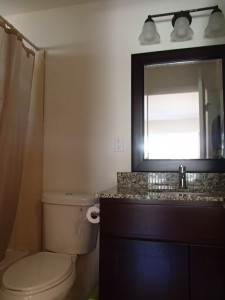
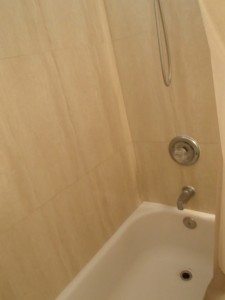
A ground level half bath is located at the back of the family room, next to the garage entrance. It is in excellent condition with the tile flooring and an updated vanity and matching wood framed mirror.
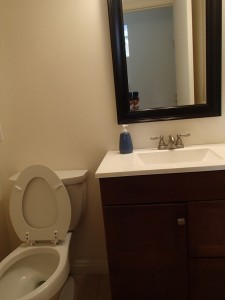
The stairs are also the same wood flooring as the rest of the home. A set of linen cabinets sits at the top of the staircase. The master bedroom is very large with an added bonus room found beyond glass French doors. The vaulted ceilings create an open feel to the rooms. While the first room does not have windows, the double doors leading into the added room are glass and the large windows in the add-on room provides a lot of natural light. Owners would have the option of having one room as their sleeping quarters and the other as an office, extra living room or an exercise/hobby room. The bathroom is remodeled with dual sinks and a fiberglass tub/shower combo.
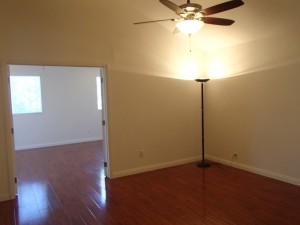
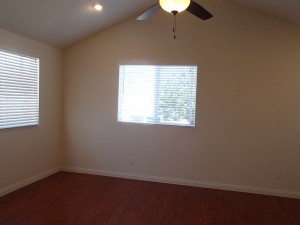
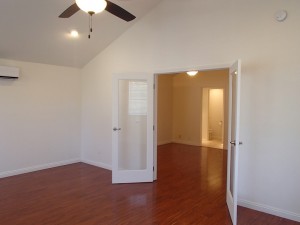
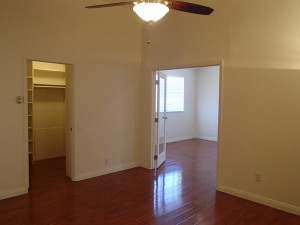
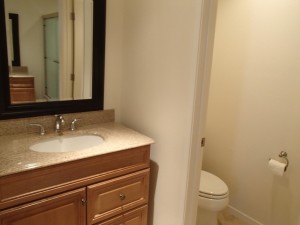
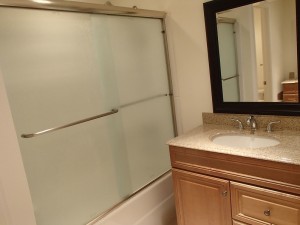
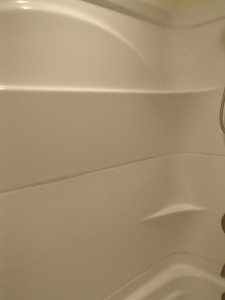
The shared bathroom has a single sink with a new vanity. The tub/shower is original with the original 4×4 tile surround but has updated hardware. It has some wear showing in the tub.
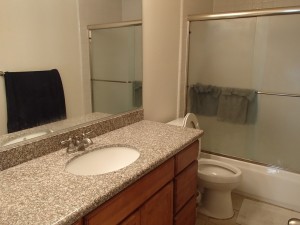
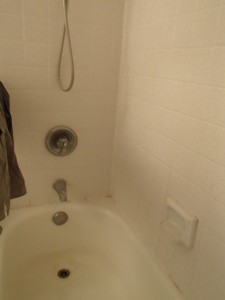
The two secondary bedrooms are similar in size, both facing out to the front of the home. The first bedroom is equipped with double sliding closet doors while the second bedroom’s closet doors are removed.
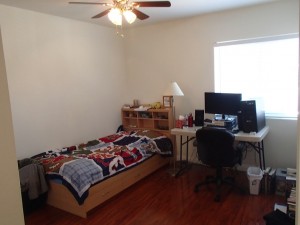
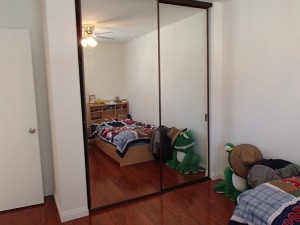
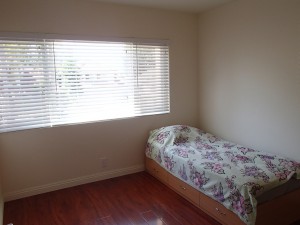
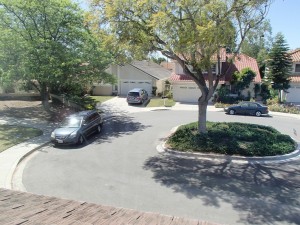
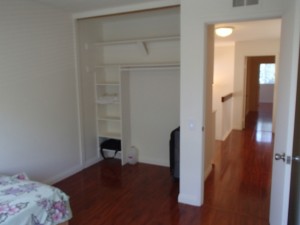
I have noticed that houses have been selling in Park Paseo at a higher price than previous years. Is this house worth over $1M? With comparable homes recently selling just under $1M, this home may be worth it for families looking for a second master bedroom on the ground floor. The home is move-in ready and is situated nicely at the end of a cul-de-sac.