I am reviewing a three bedroom home in Northwood’s Vista Filare Community. The open house was bustling with multiple families and the home is move-in ready. The property is walking distance to the middle school and has no mello roos. Properties in Irvine have been selling quickly with the square footage price over $400 per square foot, so it will be interesting to see how long 36 Filare will be on the market.
Asking Price: $715,000
Bedrooms: 3
Bathrooms: 2
Square Footage: 1,645
$/Sq Ft: $435
Lot Size: 2,772 sq. ft.
Property Type: Single Family Residence
Year Built: 1982
Community: Northwood – Vista Filare
HOA dues are $118 per month
Mello Roos: No
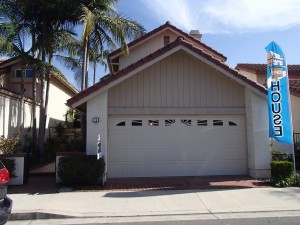
This home features wood flooring, new windows, smooth ceilings, remodeled kitchen and bathrooms. The yard is nicely landscaped and has a private patio with space for entertaining.
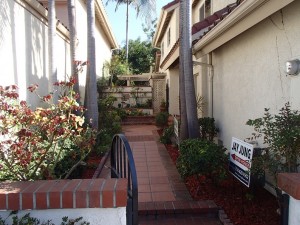
The front door opens into a cozy living room with large windows, a remodeled fireplace, and entry to the attached garage. The wood flooring flows throughout the home.
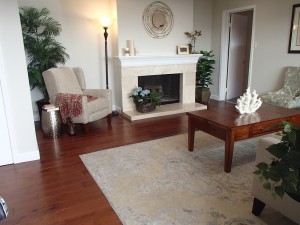
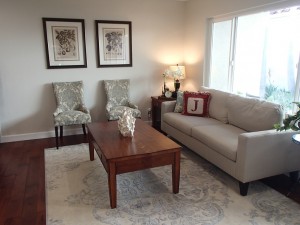
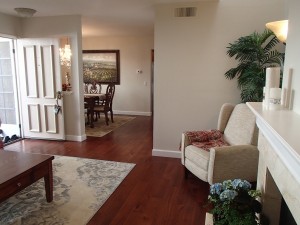
On the back side of the open door is a half wall that separates the living room from the dining room. A good size table with a chandelier fits in the space. Across from the dining room is a coat closet and staircase.
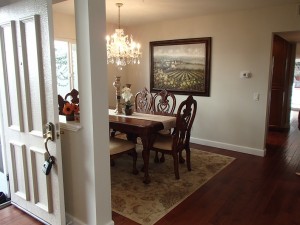
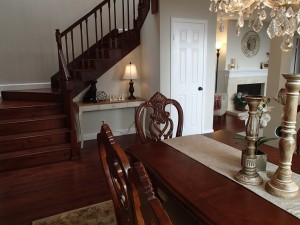
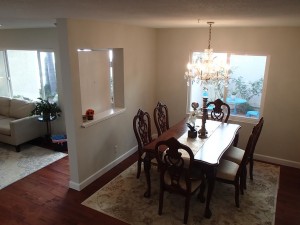
Beyond the dining room is the kitchen, powder room and family room. The kitchen is remodeled with granite countertops and full backsplash, wood cabinetry, recessed lights and stainless steel appliances. The peninsula, which separates the kitchen from the family room has space for bar seating. There is plenty of counter space and cabinetry for storage. There is a proper pantry as well. I like the open solution which looks out to the large family room.
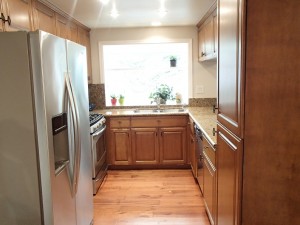
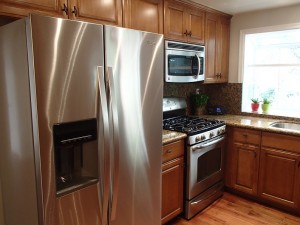
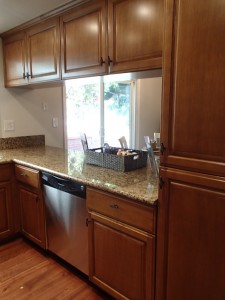
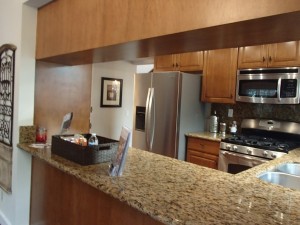
The family room has vaulted ceilings and two sliding glass doors. It is rectangular in shape and has space for a casual eating area, as well as space to furnish the family room in various ways.
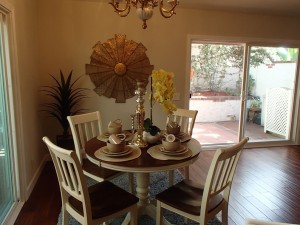
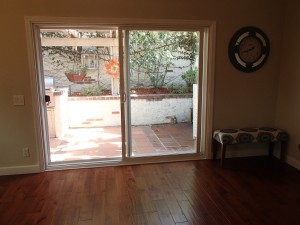
Across from the kitchen peninsula is a door to the powder room, which also houses a closet for a side by side washer and dryer. A set of wood upper cabinets are mounted above the washer and dryer. The bathroom is updated with a wood vanity, granite countertop, decorative mirror and updated lighting. The only downfall is the flooring looked a bit sloppy with the wood floors not flush against the closet rail.
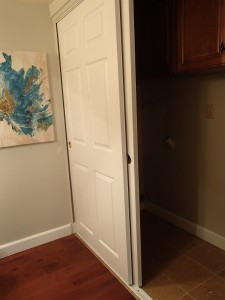
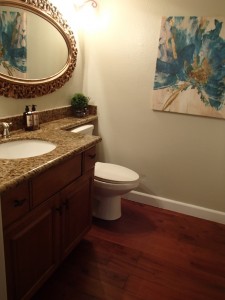
The backyard is an L-shape, with access from either of the two sliding doors found in the family room. Completely hardscaped, with a raised planter against the back fence, the area is big enough for entertaining. A partially covered lattice patio houses the built-in bar-b-que and has space for a small table with chairs. Along the other side is space for additional patio furniture. It is a larger size patio for the area.
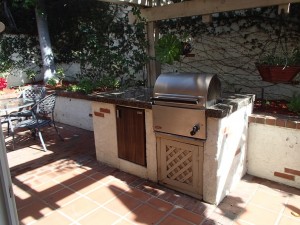
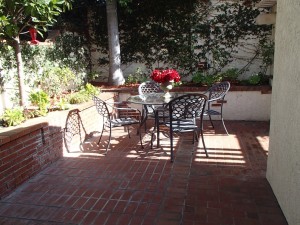
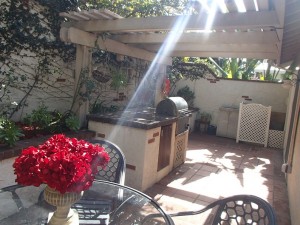
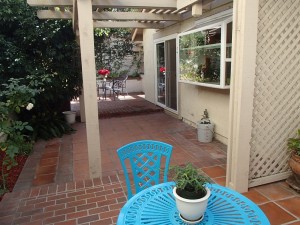
The wood stairs flow up the staircase. With a skylight, additional natural light floods the staircase. Once upstairs, a lower linen cabinet sits outside of the master bedroom. The master bedroom is an average size with high ceilings, a ceiling fan and an extra-large closet lining one wall. The bathroom is found through an open doorway. Without a privacy door light and noise may be affect someone in the bedroom while the vanity area is used. The shower and toilet are to the right, in a separate room. Another closet is found at the end of the dual sinks. Like the other bathrooms, this has been updated with wood cabinetry, decorative mirrors and granite counters. The tile floor runs through to the tub/shower combo. Updated tile surround decorates the tub/shower.
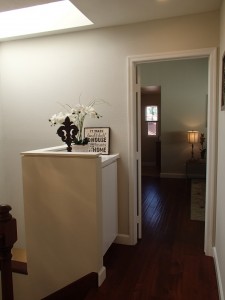
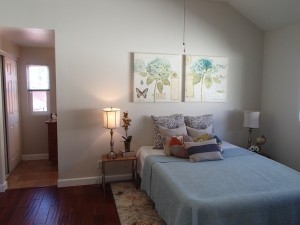
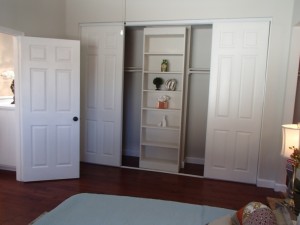
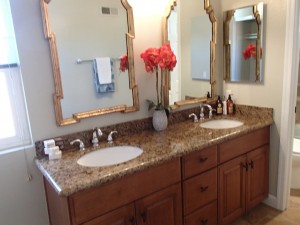
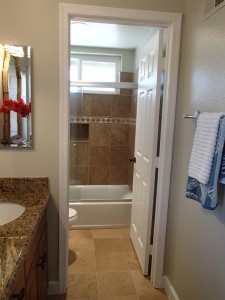
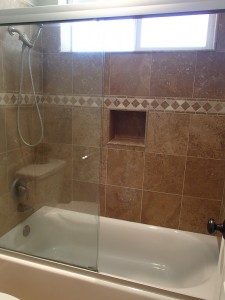
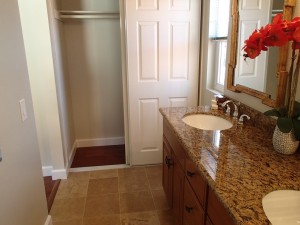
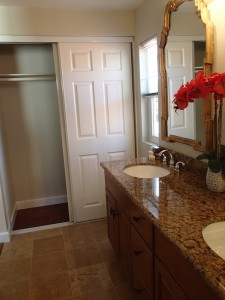
The secondary bedrooms are similar in size, both with dual sliding closet doors and ceiling fans. They are in clean, good condition.
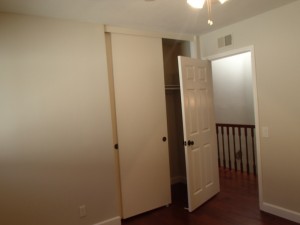
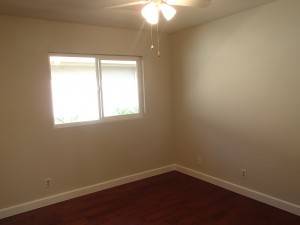
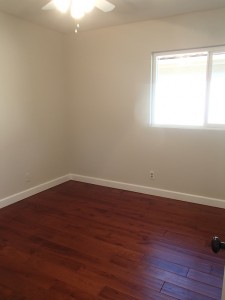
The shared bathroom, like the others, have tile floors, wood cabinetry, granite counters, a nice big decorative mirror, updated lighting and a newer tub/shower combo.
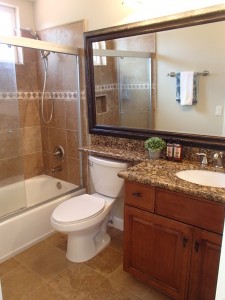
36 Filare is nicely updated and is move-in ready. The home is slated for Irvine schools and does not have any Mello Roos.