This two story condominium is located in the quiet neighborhood of Stonegate East. Just down the street from a tot lot and community pool, the home is move-in ready and is slated for Stonegate Elementary School, which is about a mile distance from the property.
The basics:
Asking Price: $699,800
Bedrooms: 3
Bathrooms: 2.5
Square Footage: 1,526
$/Sq Ft: $459
Property Type: Condominium
Year Built: 2011
Community: Stonegate East
HOA fees: $251/mo
Mello Roos: Yes
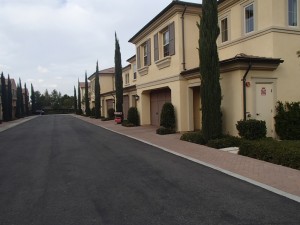
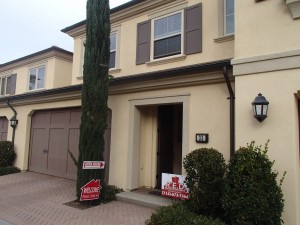
Parking for guests is off the street, while a row or homes and their garages run perpendicular off of Peach Blossom. This home is a middle unit, sharing walls on each side. Upon entrance, a tile floor hallway leads back towards the back of the home and throughout the ground floor. The staircase and powder room are located to the right while the entrance to the garage is on the left. The high ceilings provide a sense of spaciousness.
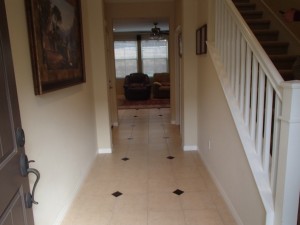
With a pedestal sink, the powder room is basic but in excellent condition.
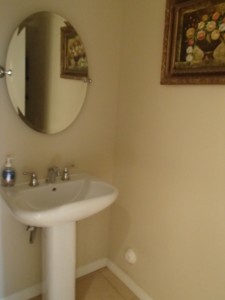
The great room consists of the kitchen, living room and eating area. The kitchen has rich dark wood cabinetry, granite countertops and a large island that has space for bar seating. Although there is no pantry, there are multiple cabinets for storage. There is also a built-in desk at the front end of the kitchen. A small dining area sits at the other end of the kitchen, with a sliding glass door leading out to the patio. The eating area is small, but it is nice to have a designated space for dining.
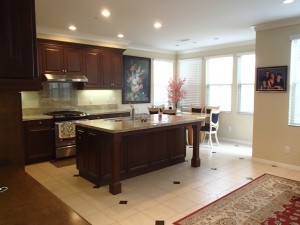
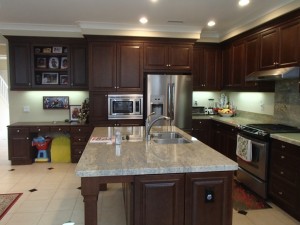
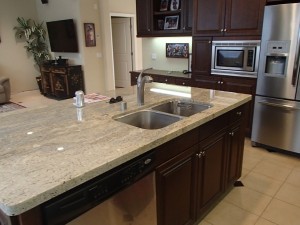
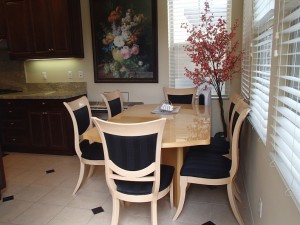 The cozy patio is hardscaped with pavers and is spacious enough to furnish with patio furniture and a bar-b-que. Unlike some of the condominiums in Stonegate, this home has the luxury of an enclosed patio where toddlers can have a safe outdoor area to enjoy, or families can relax and dine outside.
The cozy patio is hardscaped with pavers and is spacious enough to furnish with patio furniture and a bar-b-que. Unlike some of the condominiums in Stonegate, this home has the luxury of an enclosed patio where toddlers can have a safe outdoor area to enjoy, or families can relax and dine outside.
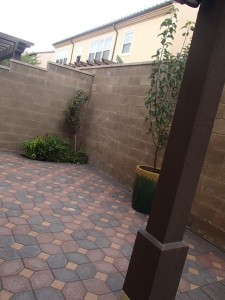
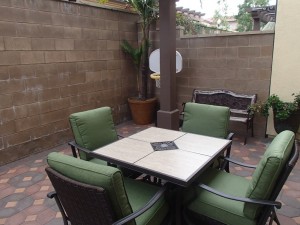
The living room is on the smaller side, but it is nice with windows looking out to the patio.
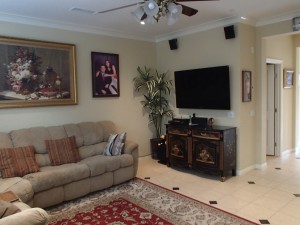
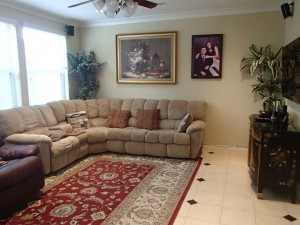
The carpeted staircase leads up to the bedrooms, shared bathroom and laundry room. The master bedroom is a standard size, with 3 large windows. A privacy door leads into the master bathroom. Dual sinks with dark wood cabinetry sits across from the tub/shower combo. At the end of the bathroom is a walk-in closet. The bathroom is basic but in excellent condition.
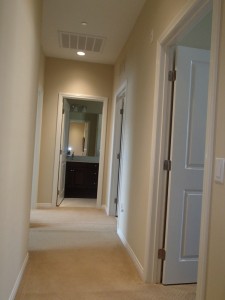
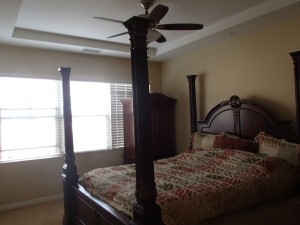
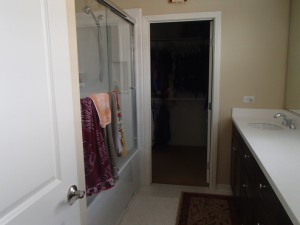
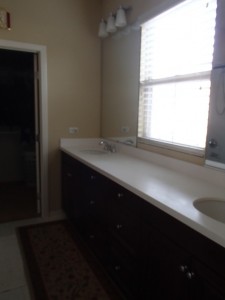
Two secondary bedrooms are on the smaller size, but one appears slightly bigger. The shared bathroom has nice dual sinks with the same wood cabinetry and white countertops as the master bathroom.
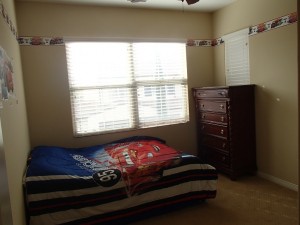
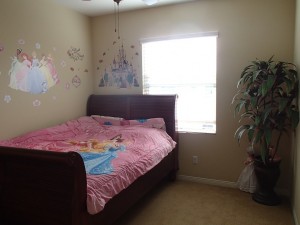
Also upstairs is the laundry room with a set of upper wood cabinets above each, the washer and dryer.
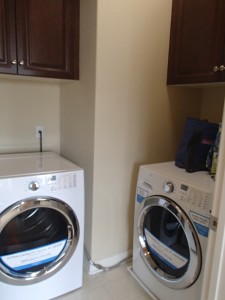
33 Peach Blossom is move-in ready. After being on the market for over a month, the realtor did state that the sellers were motivated. I wonder if there will be a price drop with the square footage price at $459 per square foot.