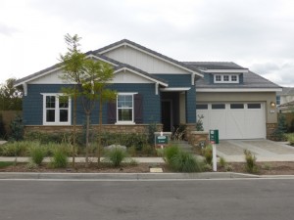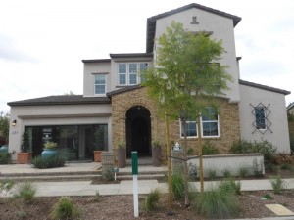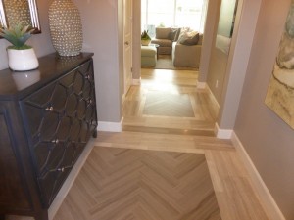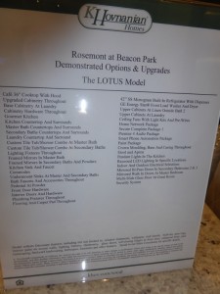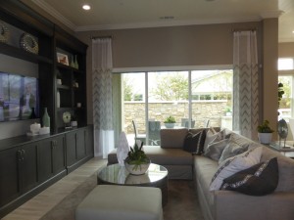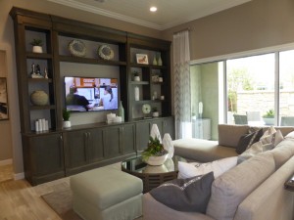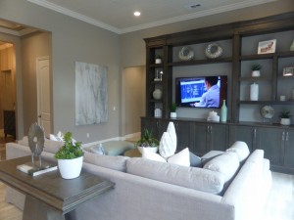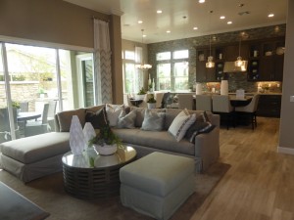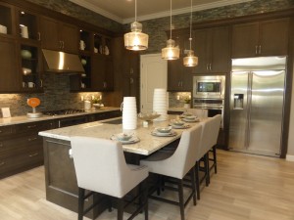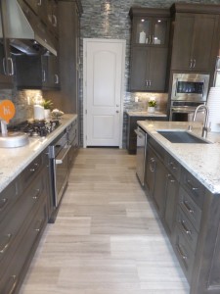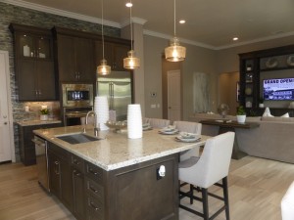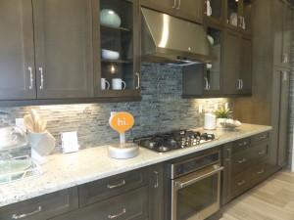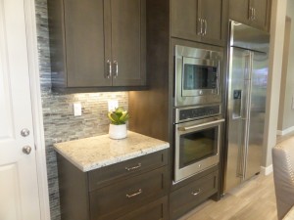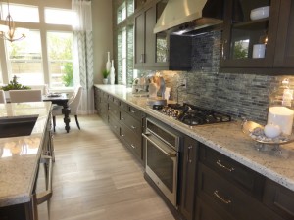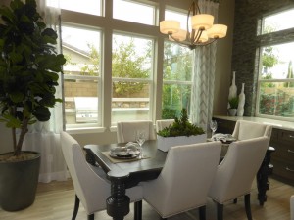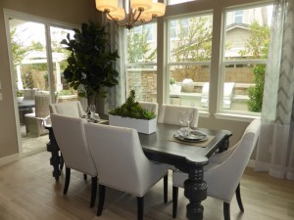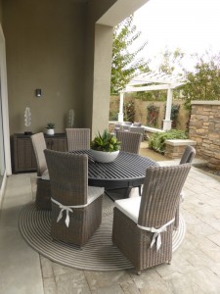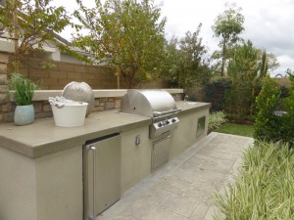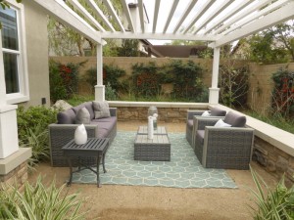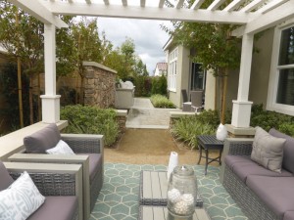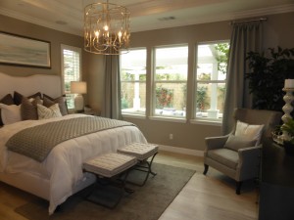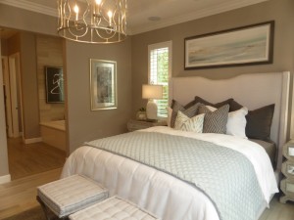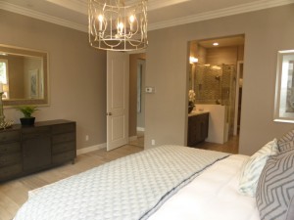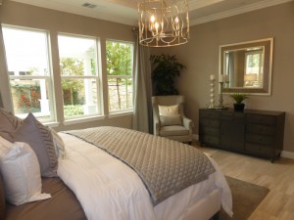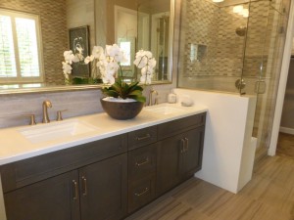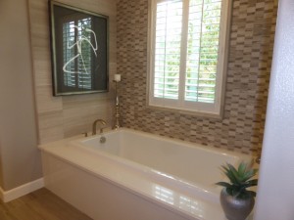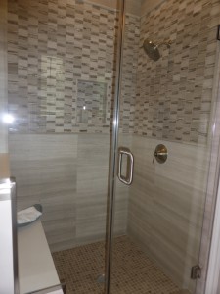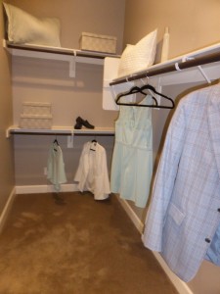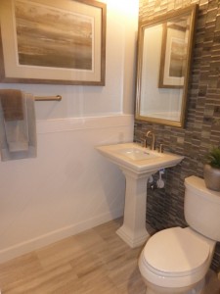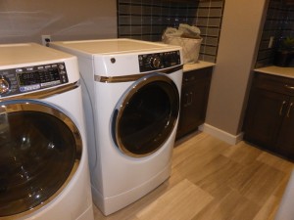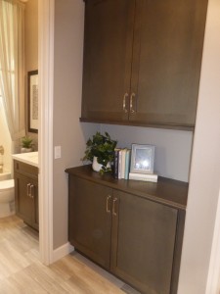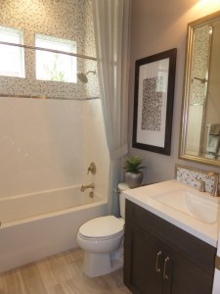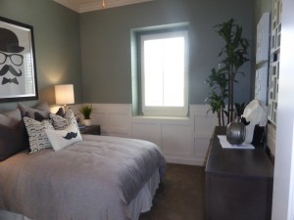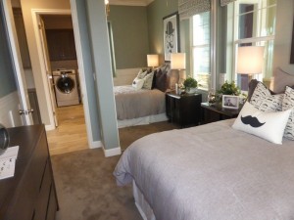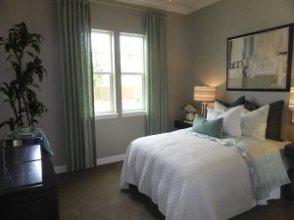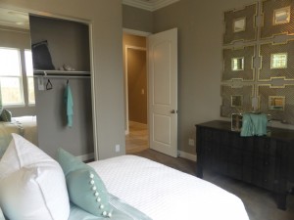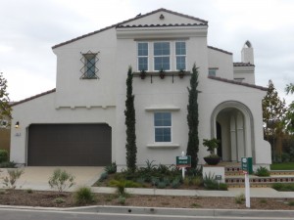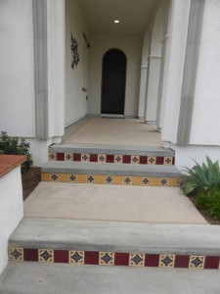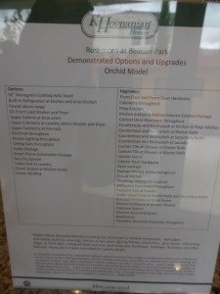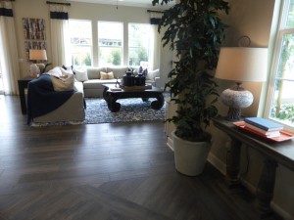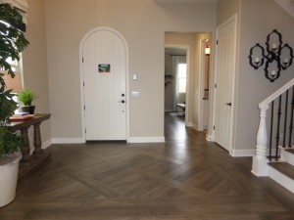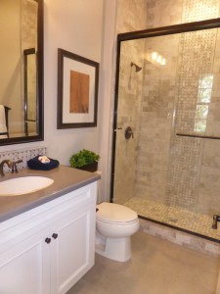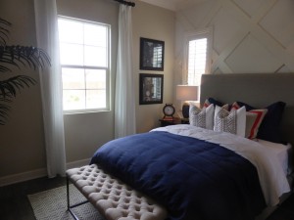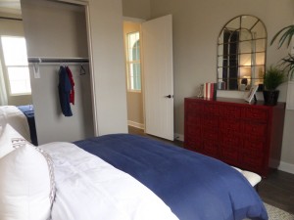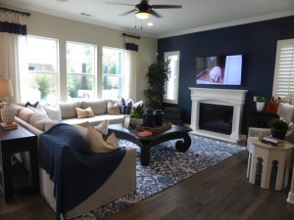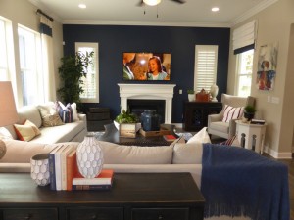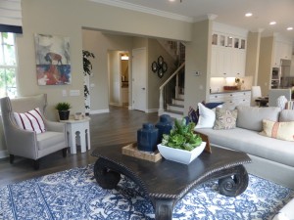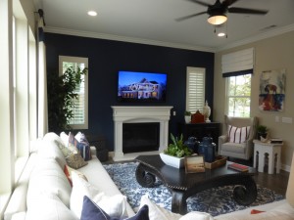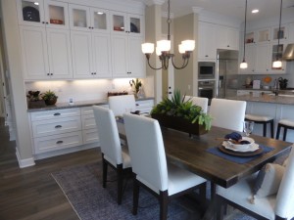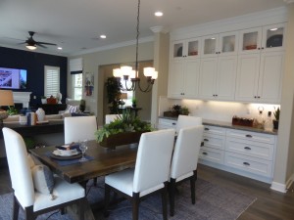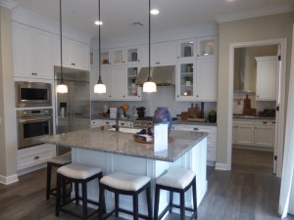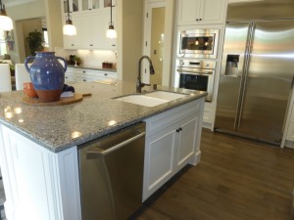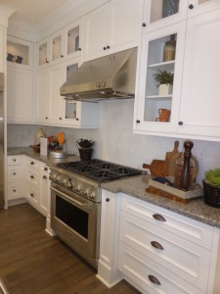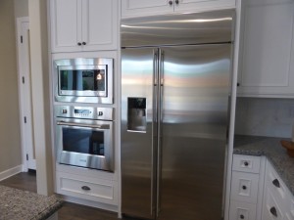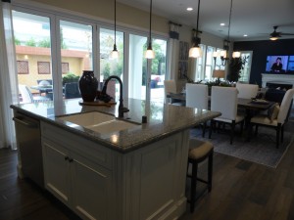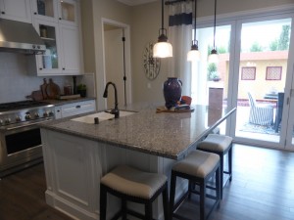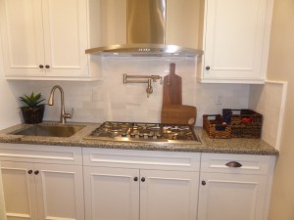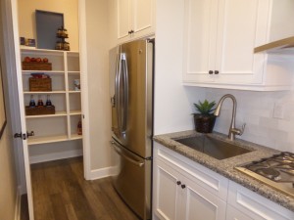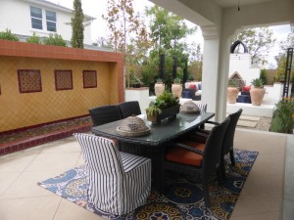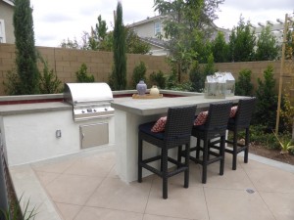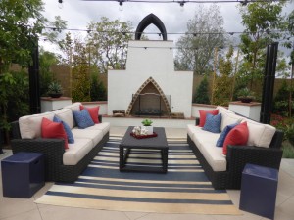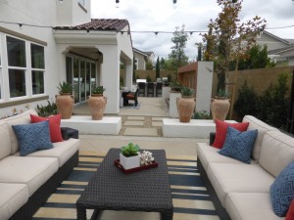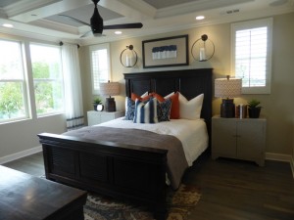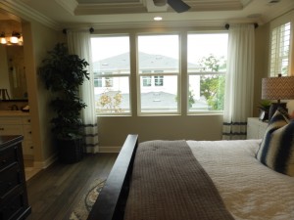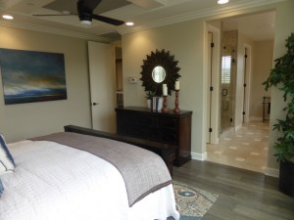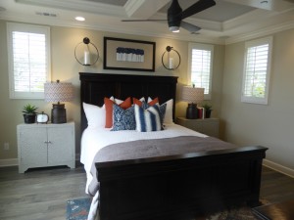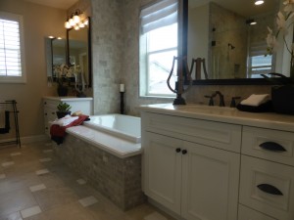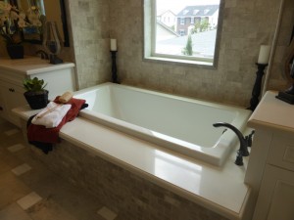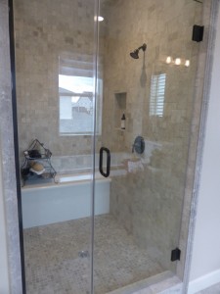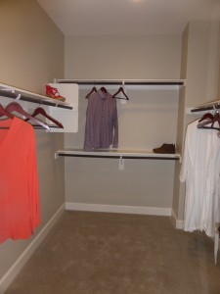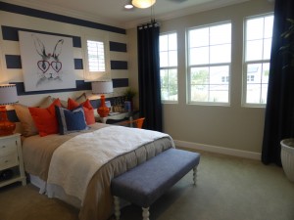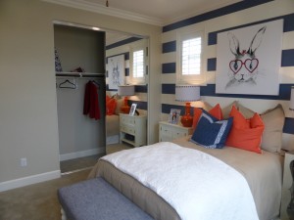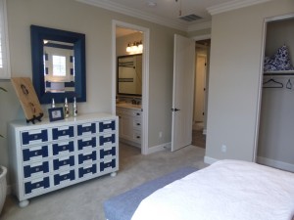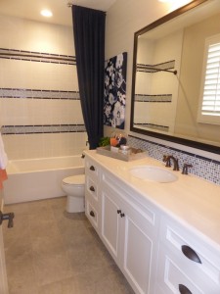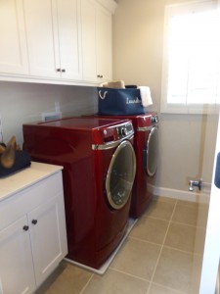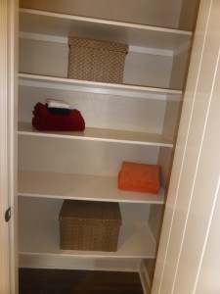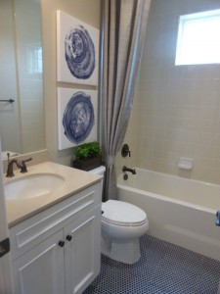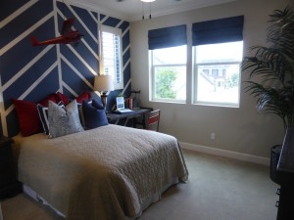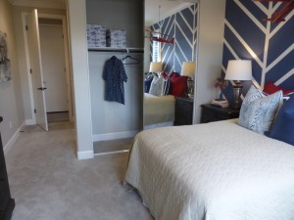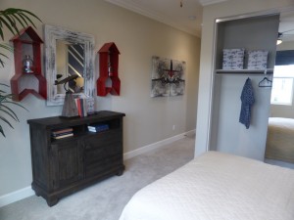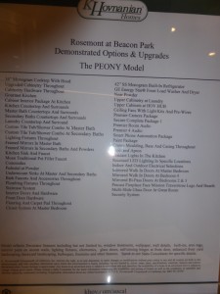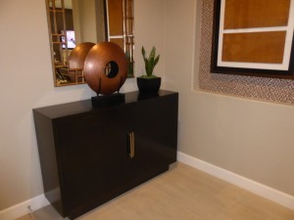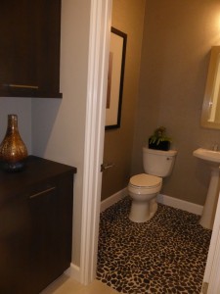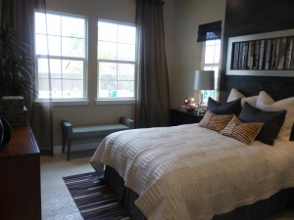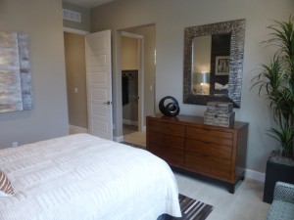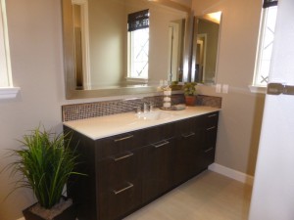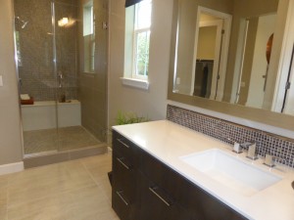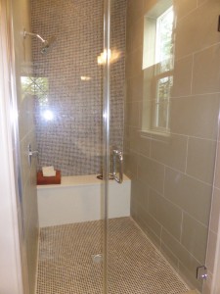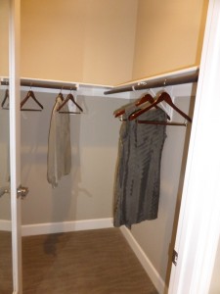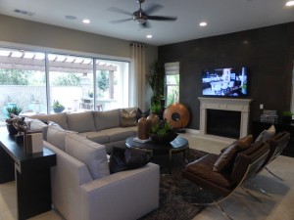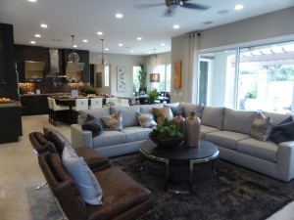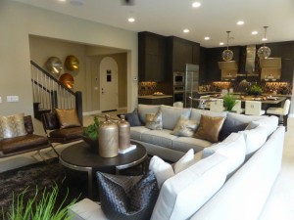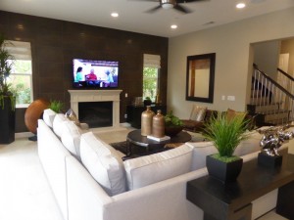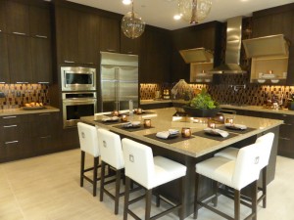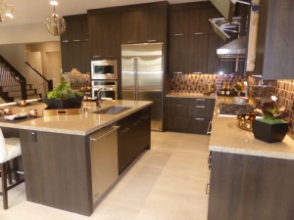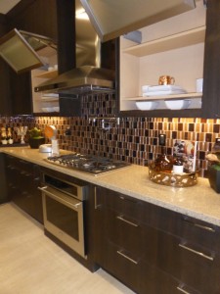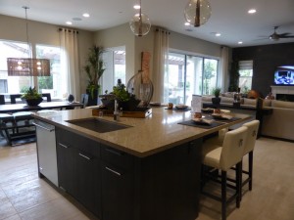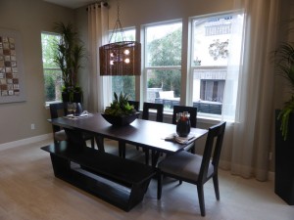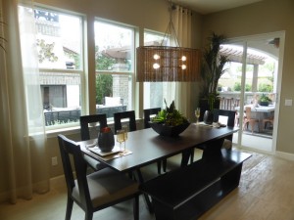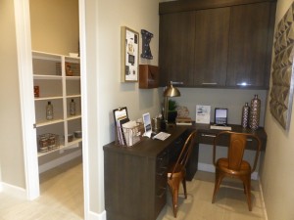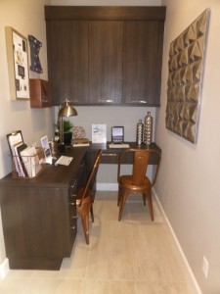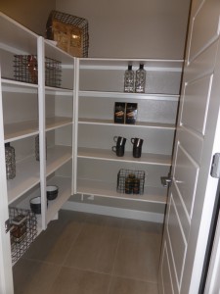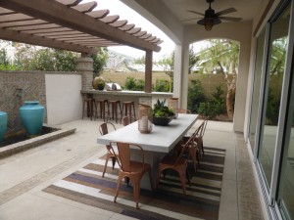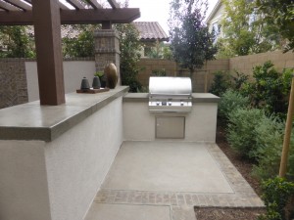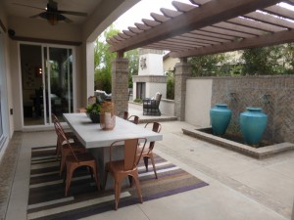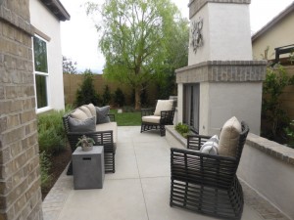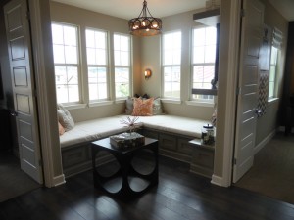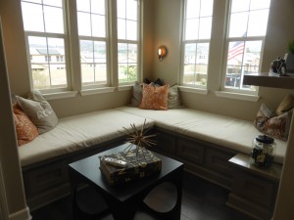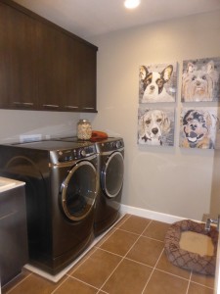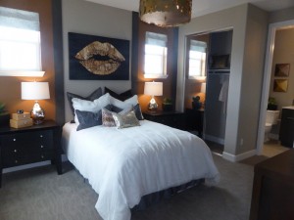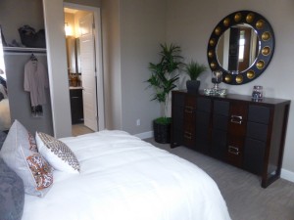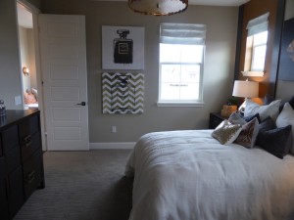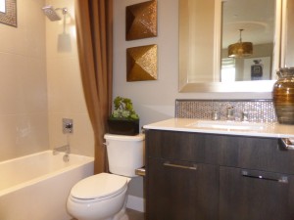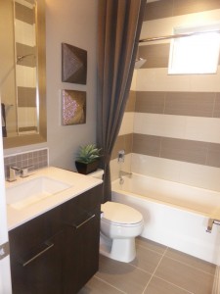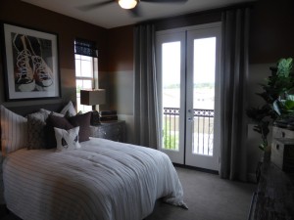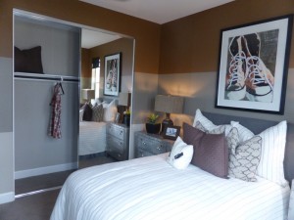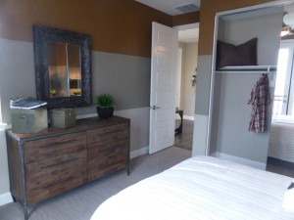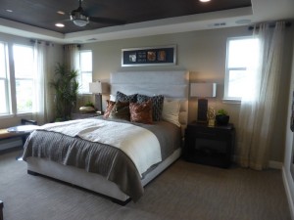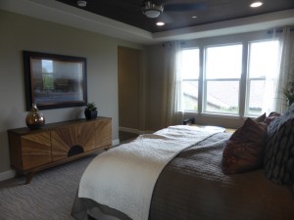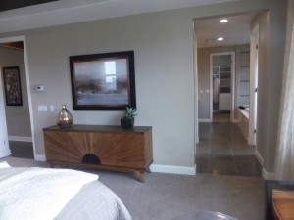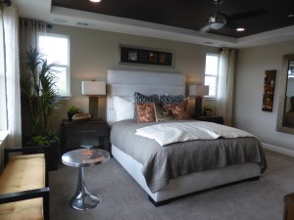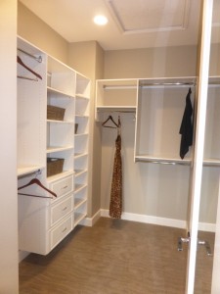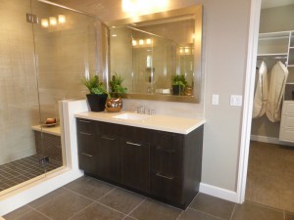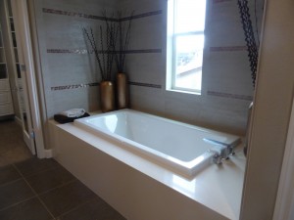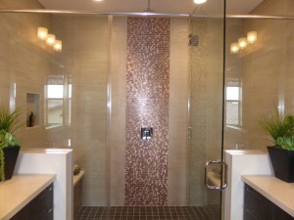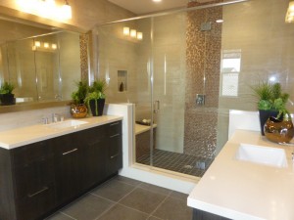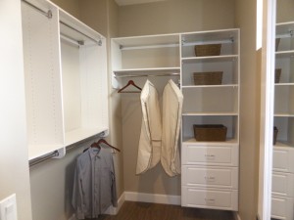The next Beacon Park collection I’m going to review is Rosemont. Like the Silvermist collection I reviewed last week, Rosemont is built by K. Hovnanian Homes. There will be 76 residences with three different home designs, including a single story plan. The Rosemont homes range from 1,902 – 3,031 square feet. The average lot size in the collection is around 5,800 square feet, which is just about the lot size shown in the models. The biggest lots will be over 7,000 square feet. The Rosemont homes range from 3-4 bedrooms and 2.5 – 4.5 bathrooms. The models are one block south of the actual home sites, which are in the northwest corner of Beacon Park, bordered by Irvine Boulevard and Ridge Valley. The elevations include American Cottage, American Ranch, Spanish, Monterey, Craftsman, and East Coast Traditional. All homes have a two-car garage with an extra storage area in the two larger models.
Included Features
The standard appliances are shown in some of the Rosemont kitchens. The GE® Energy star stainless steel appliances include 36” cooktop with hood, two single built-in ovens, built-in microwave, and dishwasher. Other included features in the kitchen are granite slab counters in a range of colors; European-style frameless maple cabinetry with recessed panels, hidden hinges, and brushed nickel knobs; stainless steel single compartment under-mount sink; Moen® kitchen faucet with pull-out spray; pre-plumbed refrigerator space; and recessed can LED lighting. The Rosemont homes have ceramic tile flooring in a choice of colors at entry, kitchen, nook, baths, and laundry room; carpet at great room, dining room, stairs, bedrooms, and bonus room; Progress® designer lighting with brushed nickel fixtures; Kwikset® satin nickel lever interior door hardware; and a gas stub for future barbecue. The bathrooms have Moen® designer brushed nickel fixtures; executive height maple cabinetry with single or dual sink vanities with a quartz countertop; pedestal sinks in powder baths; and widespread faucets. The green features and quality construction include Dual Pane Low-E windows; LP Tech Shield® Radiant Barrier Roof Sheathing and fire-resistant concrete tile cool roofs; programmable digital thermostats; MERV 8 filters; tankless water heaters; and pre-wire for telephone (kitchen and master bedroom), cable television voice combo outlet (great room, master bedroom, bonus room and den), and J-Box for future ceiling fan (great room, all bedrooms, bonus room, and den).
Schools
Beacon Park is going to have its own K-8 school, called Beacon Park School, which is slated to open in August 2016 as part of the Irvine Unified School District. There will be a new high school, Portola High, opening nearby (also scheduled for August 2016, though possibly not with all grades opening the first year). Until then, students will attend Canyon View Elementary, Jeffrey Trail Middle School, and Northwood High School.
Basic Neighborhood Financial Information
Approximate HOA dues: listed at $138-193 per month, though most neighborhoods list max of $216
Tax rate: Approximately 1.08%
Community Facilities Tax: $5,328 – 9.027 per year, subject to an annual increase of 2%
Prices start at approx $1,060,145 for Residence 1, $1,182,510 for Residence 2, and $1,288,820 for Residence 3
Residence One (Lotus)
1,902 square feet
Single story
3 bedrooms, 2.5 bathrooms
The Lotus home is shown in the American Ranch elevation, with American Cottage and Spanish elevations also available. The home has a nice foyer with space for a table; there is a coat closet farther down the hall before entering the main living space.
Below is a list of demonstrated options and upgrades seen throughout the home.
The front hall opens up to the great room. It has high ceilings and shows a built-in unit along one wall. The back wall comes standard with three windows, but has options for multi-slide or bi-fold doors leading to the California room.
The kitchen is next to the great room. The center island has seating for five, the sink, and the dishwasher. One wall has the fridge, one oven, the microwave, a short counter space, and a few cabinets and drawers. The longer wall holds the cooktop and second oven, along with several drawers (lower) and cabinets (upper). There is a set of pantry-height cupboards at the end of this wall. The direct access to the garage is in the corner between these two walls.
The dining room is directly behind the kitchen. With windows on two walls and doors on the third, this room will get a lot of sunlight. The model shows the optional cabinet extension all the way from the kitchen through the dining room. Otherwise, the counter and lower cabinets would stop beneath the last upper cabinet. The dining room only has the option for the standard sliding doors as shown, rather than the multi-slide or bi-fold offered in the great room.
The California room is narrow and could have a fireplace at the far end. The yard shows a built-in barbecue with a grill, sink and mini fridge on one end and a covered seating area at the other, with a fountain between the two. The yard is long and narrow with a wide side yard.
The master bedroom is off a short hallway behind the great room. It is a pretty average room, with three windows facing the backyard and two more facing the side. There is an option for a door to separate the bedroom from the bathroom.
The master bath has two vanities set into a single vanity. The bathtub is across from the sinks, while the shower sits at the end of the vanity. The shower is smaller than in most master suites, but still has a seat built in. The closet shows the standard shelves and hanging poles.
The remaining rooms are all off a hallway just to the left of the foyer. The powder room and laundry room are on the right. The powder room has a pedestal sink. The laundry room has side by side machines, an optional sink, and optional upper cabinets. The room’s L-shape made it feel really cramped.
Just past the laundry room, there is a set of linen cabinets in the hallway with optional uppers. The shared secondary bath is at the end of the hall. It has a single sink with a very small vanity and a shower/tub combo.
The two secondary rooms are at the front of the house. Bedroom 2 is smaller and has a single window facing front and another facing the front porch. It has a two-door, mirrored closet.
Bedroom 3 is bigger, with windows facing the front and side of the home. Its two-door, mirrored closet is a little wider as well.
Lotus is the smallest single family residence in Beacon Park. Its single story design is appealing, but the price tag is high for what you get. Aside from the doors between the great room and California room, there aren’t any ways to customize the floor plan.
Residence Two (Orchid)
2,544 square feet
4 bathrooms, 4 bathrooms
2-car garage with storage (“flex”) space
Optional prep kitchen at garage storage
HOV hub
The Orchid home is modeled in the Spanish elevation, with Monterey and Craftsman looks also available. There is an option for a large courtyard adjacent to the covered porch. If this is included, there also an option for a gate at the entry to the covered porch that would add privacy to the courtyard.
Below is a list of demonstrated options and upgrades seen throughout the home.
The foyer is wide and has an opening directly to the great room. On the left side of the foyer are the staircase and a closet with extra storage beneath the stairs. In homes with a courtyard, there is an option for an extra door in the foyer that opens to the courtyard.
The downstairs bathroom and bedroom are just behind the front closet. The bathroom is accessible only from the hallway. It has a single sink in a small vanity and a shower but no tub.
The first floor bedroom has windows facing the street, the covered porch, and the side of the house. It has a two-door, mirrored closet.
The great room is pretty big. It has a fireplace at one end with a white molded surround and windows in each side. Three big windows face the back; there is not an option to add doors. An additional window looks out to the optional courtyard area.
The Orchid residence does not have a separate dining room. There is plenty of space between the great room and kitchen for an attractive dining area. The model shows a large, optional built-in unit that helps to designate the space a little more.
The kitchen is not that large, so having the extra storage in the dining room will help. The center island is wide and dominates the space. It has seating for four, as well as the sink and dishwasher. The shorter wall has the fridge, microwave and one oven. The longer wall has the cooktop, second oven, counter space, and the remaining cabinets and drawers. I would have loved to see a corner cabinet with a lazy susan rather than the two sets of narrow drawers included instead. With the inclusion of the prep kitchen, the direct access to the garage moves to the main kitchen, between the refrigerator and the dining room, significantly shortening the counter space in the kitchen.
The entrance to the optional prep kitchen is in the far corner of the kitchen. It has a cooktop, sink and fridge, along with a single wall with counters and cabinets. There is a walk-in pantry at the far end, which extends into what would have been the garage storage area. This is definitely smaller than the prep kitchens in most other new homes.
The standard home includes an “HOV hub” instead. This would be more of an open nook behind the kitchen with built-in desks and optional uppers that provide a work area. The walk-in pantry would be a little larger. Direct access to the garage would be next to the pantry, rather than in the main kitchen, and the garage would still include a “flex space” for extra storage.
The kitchen has sliding doors that lead directly to the California room, with options for multi-slide or bi-fold doors instead. The California room is narrow and could have an optional fireplace. This yard is arranged similarly to the Lotus model. It has a fountain centered at the back. One end has a built-in barbecue with bar seating. The far end has a patio with seating and, in this home, a large fireplace. A wider side yard behind it offers space for a garden.
On the second floor, the master suite is at the back of the house. The bedroom is bright, with big windows facing the backyard and smaller windows on two other walls. It has a lot of separation from all other rooms upstairs, giving it plenty of privacy. There is an option for a door to separate the bedroom from the bathroom.
The master bath has two sinks set into separate vanities with the bathtub between them. The shower is bigger than in Lotus, but is still a lot smaller than in the other homes I have seen in the last couple of weeks. It has a seat on the side and a nook for bottles. The walk-in closet is on the smaller side as well.
In the Monterey elevation, a doorway across from the stairs would open to a large deck above the covered porch.
Bedroom 3 is at the front of the house and is much larger than the other secondary rooms. Because it sticks out farther than the other rooms, it has windows on three sides. The room has a two-door mirrored closet and an en-suite bathroom. This bathroom actually has a very long vanity with a single sink, which is a nice change of pace from the vanities that barely leave room for basic toiletries.
The laundry room is the next room down the hall. It has a linen closet outside it, side by side machines, an optional sink, and optional upper cabinets.
Bedroom 2 is toward the back of the house. Its en-suite bathroom is in the entry hall. Unfortunately, this one goes back to the same small vanity I’m used to seeing. It also has a shower/tub combo. The bedroom has a mirrored closet and windows on two walls. Though smaller than Bedroom 3, it doesn’t feel cramped.
I wish this home had a larger kitchen. It feels too small and cramped, especially since the prep kitchen takes away some of the space in the main kitchen. The great room is a good size and I like that the bedrooms aren’t too small. I think having a larger kitchen, work area, larger pantry, and extra storage in the garage would make more sense than having a prep kitchen.
Residence Three (Peony)
3,031 square feet
4 bedrooms, 4.5 bathrooms
Loft
2-car garage with storage
Optional prep kitchen at garage storage
Peony is the largest home in the Rosemont collection. It is shown in the Monterey style, with Craftsman and East Coast Traditional elevations also available. The sales office occupies what would be the garage.
Below is a list of demonstrated options and upgrades seen throughout the home.
The foyer has space for a table or bench, then opens up to a larger entry area with the staircase and a big closet. There is a powder room with a pedestal sink just off the foyer, along with a set of linen cabinets (optional uppers).
Bedroom 4 is just past the powder room. It faces the front of the house and, in the East Coast Traditional elevation, it has a large bay window overlooking the street. The bedroom is like a junior master suite, as it is larger than average and has a nicer bathroom. It has a walk-in closet and a big shower with a seat. The vanity only has one sink, but the counter is long and it has plenty of storage.
The great room is just behind the foyer. It includes the fireplace, as well as sliding doors leading to the California room. It has additional windows on each side of the fireplace. There are also options for multi-slide or bi-fold doors.
The kitchen has a huge center island with seating for seven people. It also holds the sink and dishwasher. The L-shaped room has a lot more space than in the Orchid model. One wall has the microwave, single oven, and fridge. The other has the cooktop and second oven. Both sides have plenty of counter space and storage.
The dining room is behind the kitchen and also has sliding doors to the California room. There are additional windows on the other two walls. Though not shown, there is an option for lower cabinets along one wall.
A doorway between the kitchen and dining room leads to the HOV hub, pantry and garage access. The HOV hub is a work area that includes a built-in desk with two work stations. It has optional upper cabinets on one wall. The pantry is a big walk-in area. The door to the garage leads into the “flex space” or storage area.
As in the Orchid model, there is an option for a prep kitchen instead of the HOV hub. It would encompass the area currently occupied by the hub and pantry, moving the new pantry into what is currently the garage flex space. Access to the garage would still be here, rather than moving it to the kitchen as in Orchid. The prep kitchen would have a fridge, cooktop, and sink.
The California room is narrow, as in the other Rosemont models. The yard also shows a covered patio with a fountain. One side has a built-in barbecue. The other side has a seating area with a big fireplace and a patch of grass. Overall, the yard is pretty narrow.
There is a small loft area at the top of the stairs. It includes the L-shaped window seats. There isn’t really room for anything else, but it does make a nice reading corner. There is an option for a desk on one side instead of both window seats.
An alternative for the loft is a kids’ office. The space is expanded by a few feet and would have L-shaped built-in desks. The room would be closed in, rather than a loft area. It would have a door to the hallway, and a second door offering direct access to bedroom 2.
The laundry room is also off main landing. It has side by side machines, optional uppers, and an optional sink. This one is much wider than in the Lotus and Orchid models.
Bedroom 2 is on the side of the house. It is a fairly big room but has a narrow, two-door closet. Two windows face the side and a third faces the front; however, adding the kids’ office would eliminate the front-facing window. This bedroom has an en-suite bath. The vanity has a single sink and there is a shower/tub combo.
The other secondary bath is in the hallway across from the loft. It also has a single sink and a shower/tub combo.
Bedroom 3 faces the front of the house. The room is a little bit smaller than bedroom 2, but has a more normal-sized closet. There are windows on all three walls. In this elevation only, the front-facing window is replaced with a single French door and a small balcony.
The master suite spans the entire back of the house. Its entrance is also off the main landing. The room is pretty big and has space for a seating area. Three windows face the backyard and two more face the side.
The master bath is also grander than in the other Rosemont homes. It has two walk-in closets, each shown with built-ins. Two separate vanities sit opposite each other, each with a single sink. The large shower is next to the vanities and has a seat at each end. The bathtub is across from the shower.
The Peony home has a couple of nice features. I like the HOV hub off the kitchen and think it adds a great work space. The junior master bedroom downstairs is also nicer than a typical secondary room. I wish the loft was bigger so it was more versatile.
Overall, the Rosemont collection is nice, but nothing special. After seeing so many new houses in the last couple of months, not to mention those in Orchard Hills and Pavilion Park, all of the homes really seem to run together. Very few of them have anything distinct to separate them from the rest. The Rosemont collection fits in very well with the rest of the homes around it, but does not stand out in any way.
Just a side note – throughout Beacon Park, I have found the street names to be really strange, but Rosemont seems to be among the worst. Street names like Prone, Trowell, and Thatch just don’t sound appealing to me. Some of the strangest names from other collections in the neighborhood include Mustard, Sideways, Tandem, Tinker, Rake, Spica, Follyhatch, and Cultivate. I would imagine people getting some weird looks when they have to give out their address.
