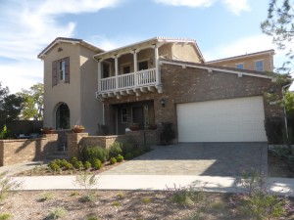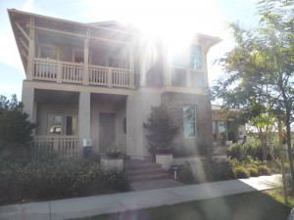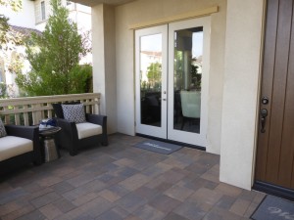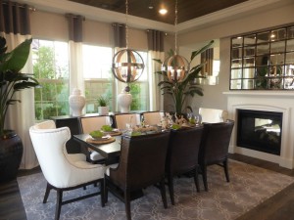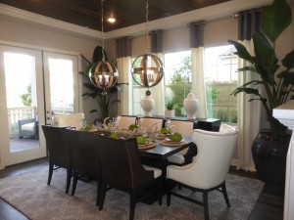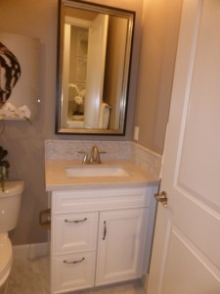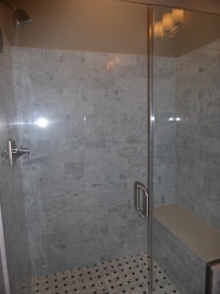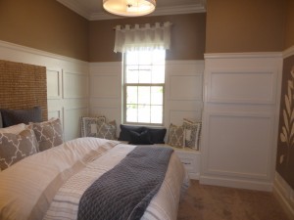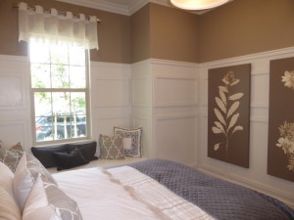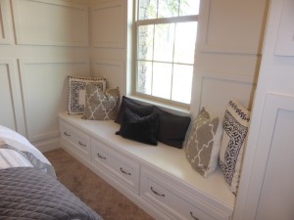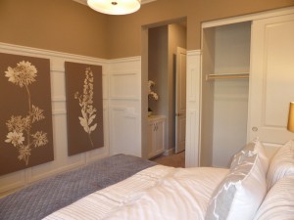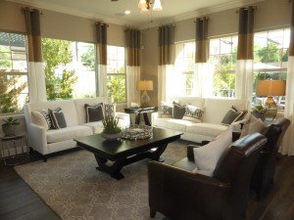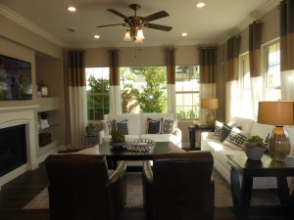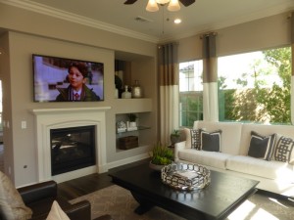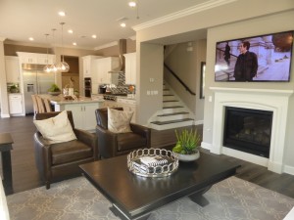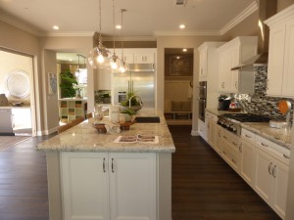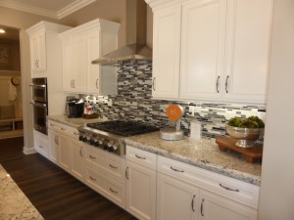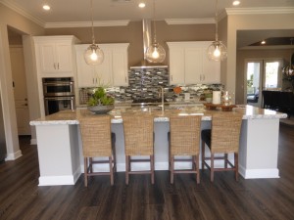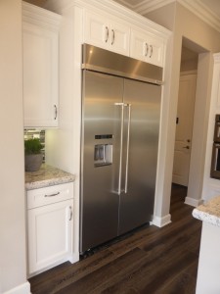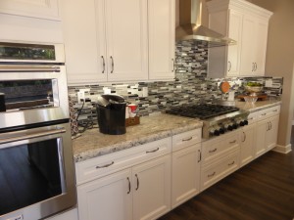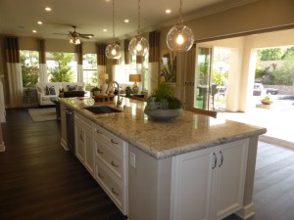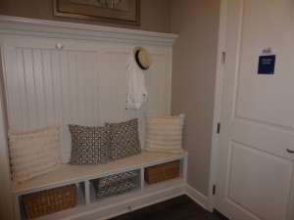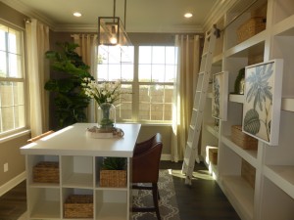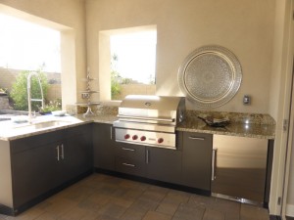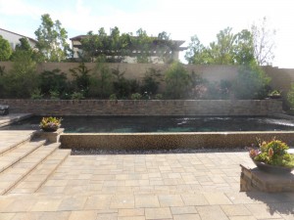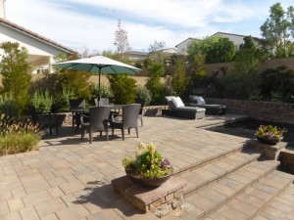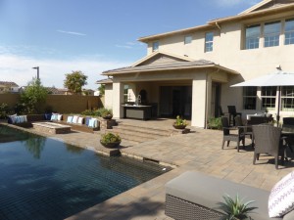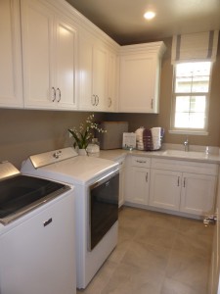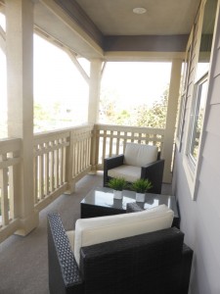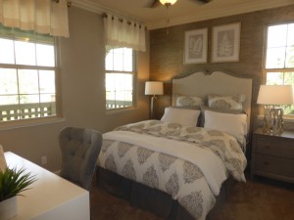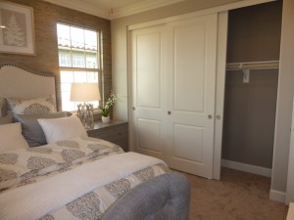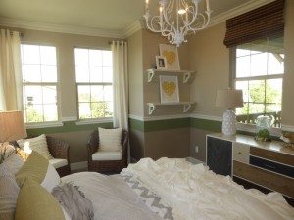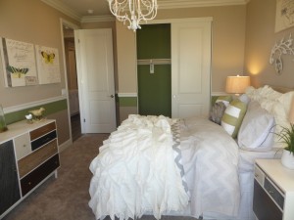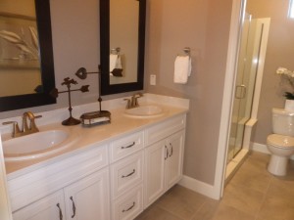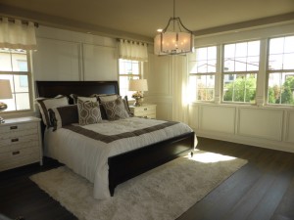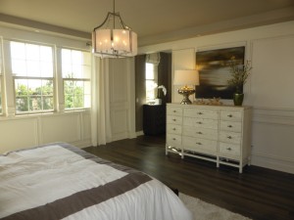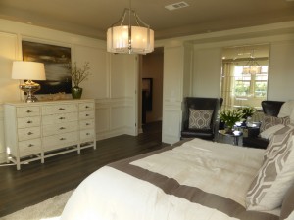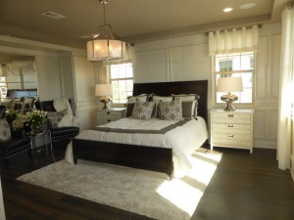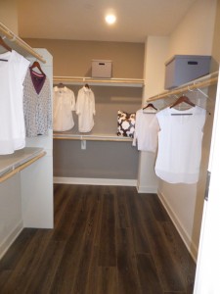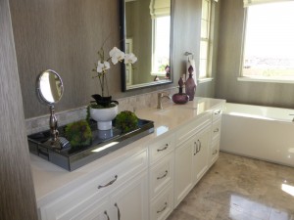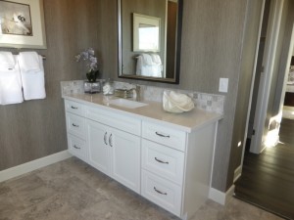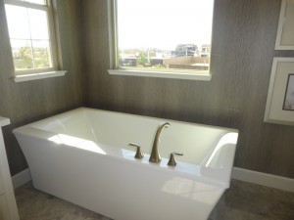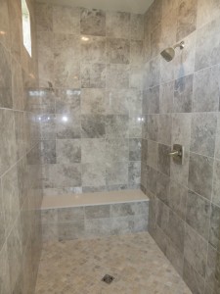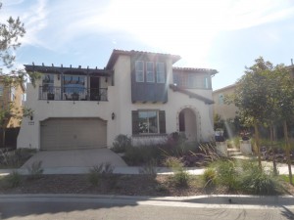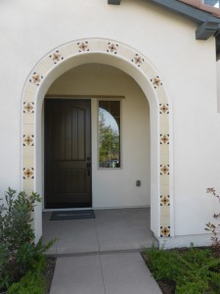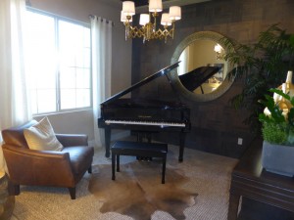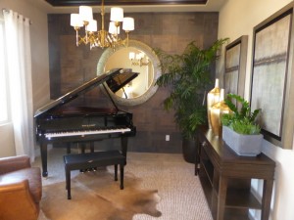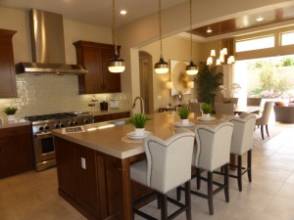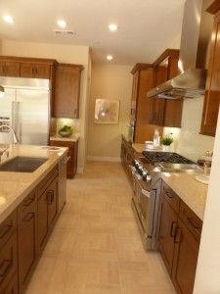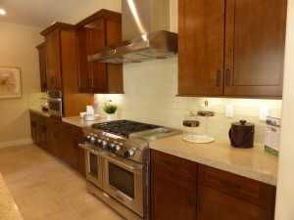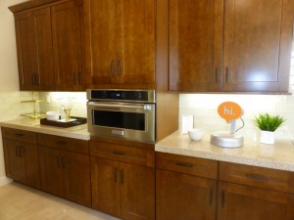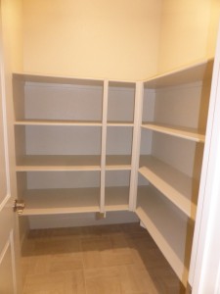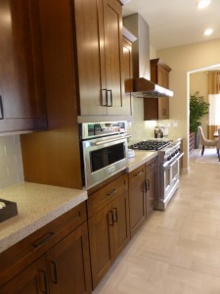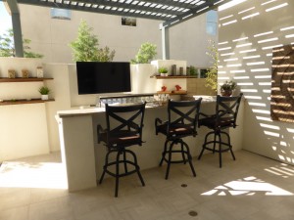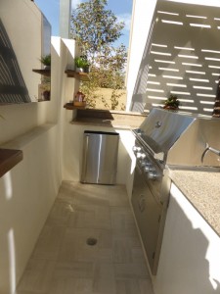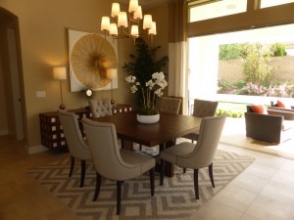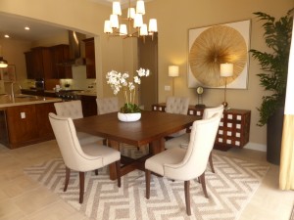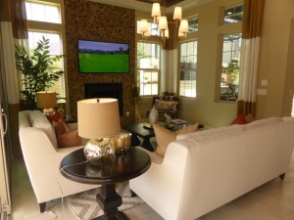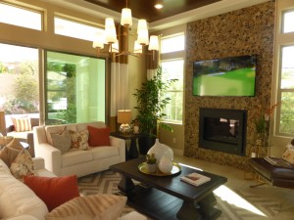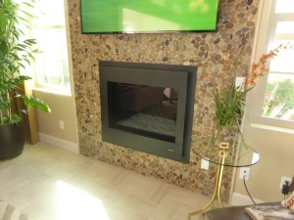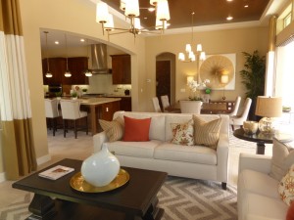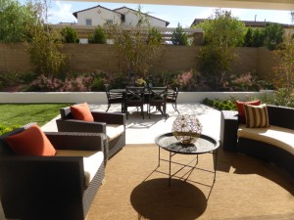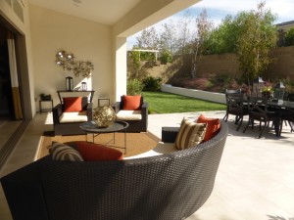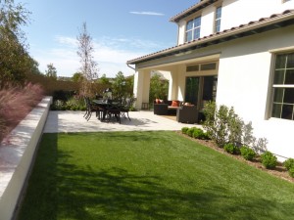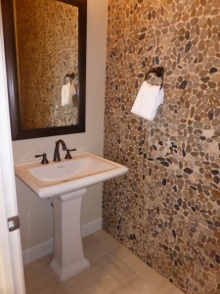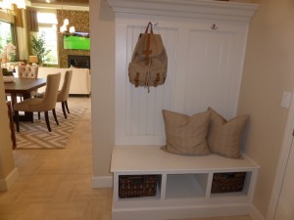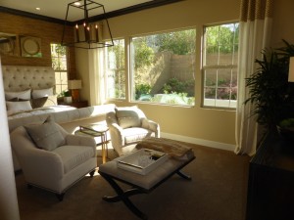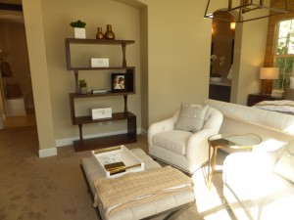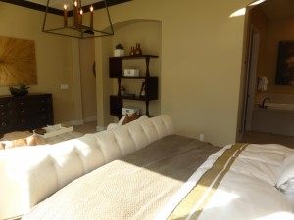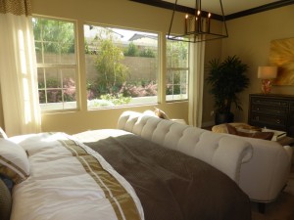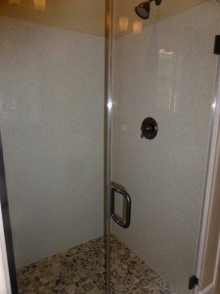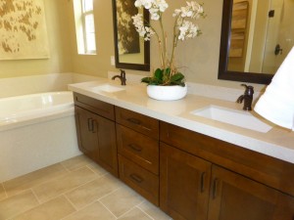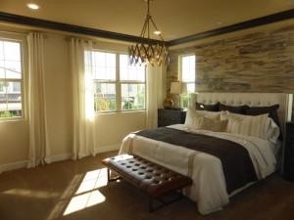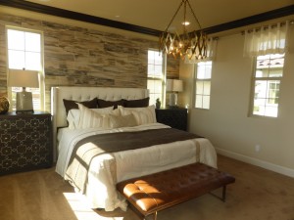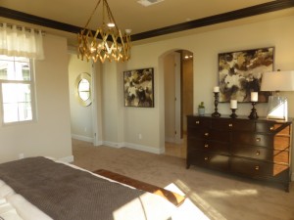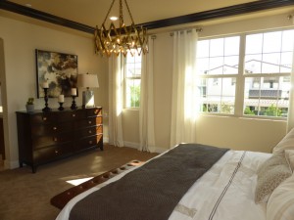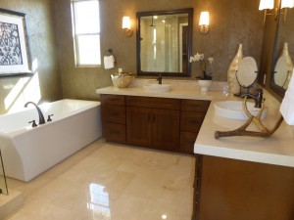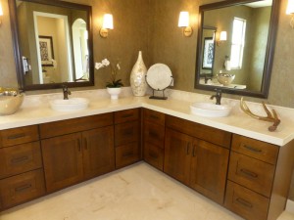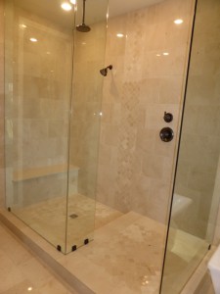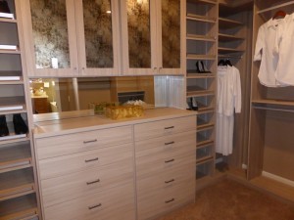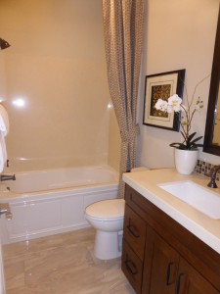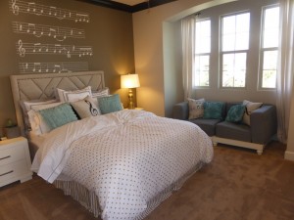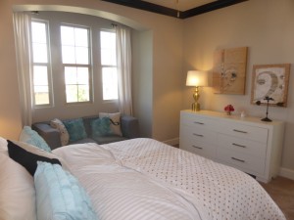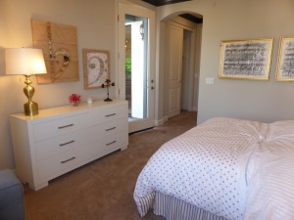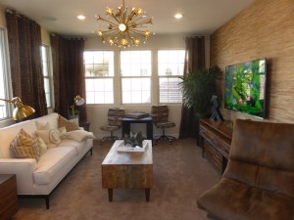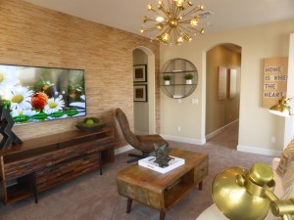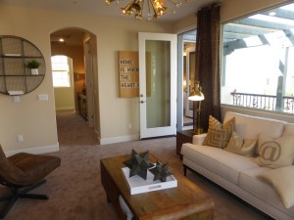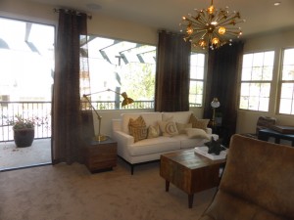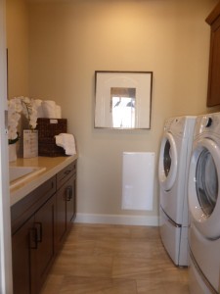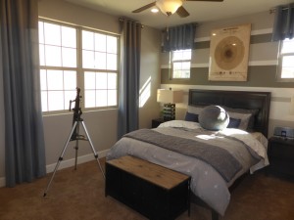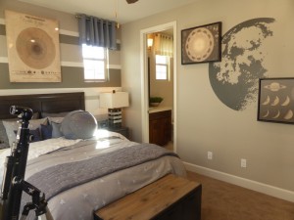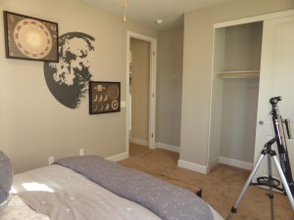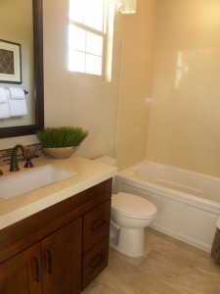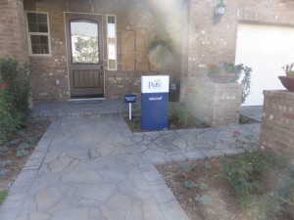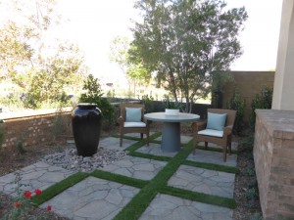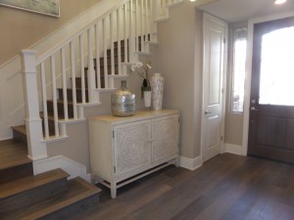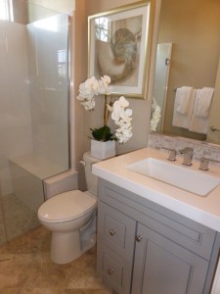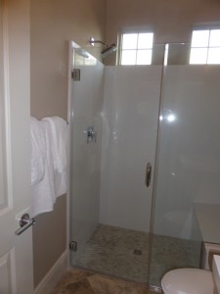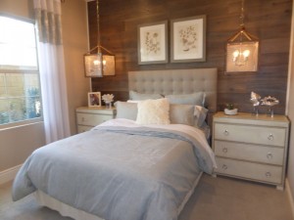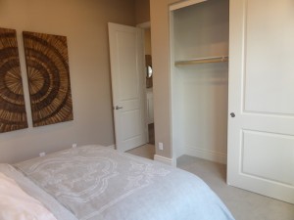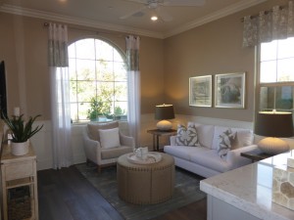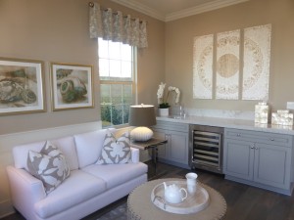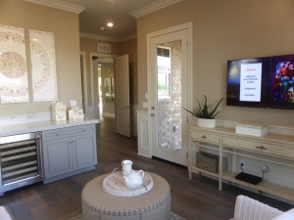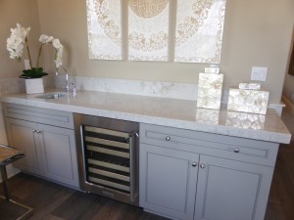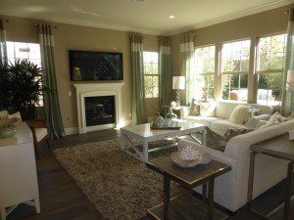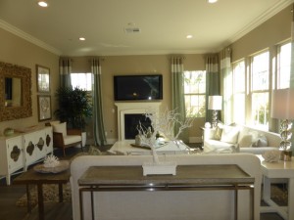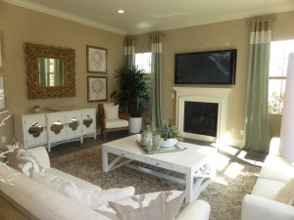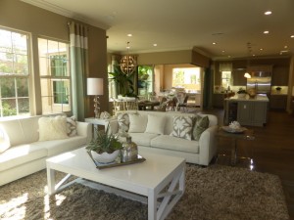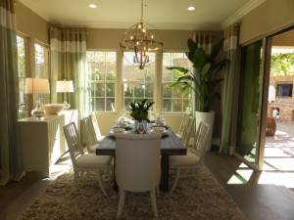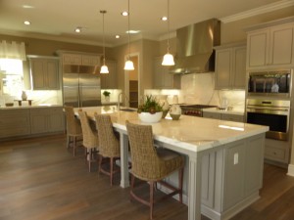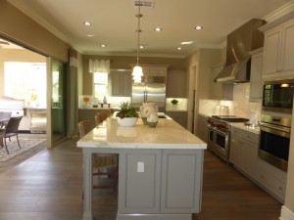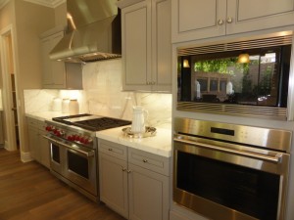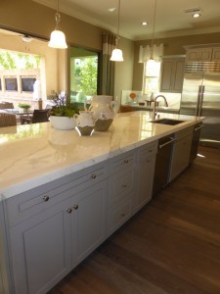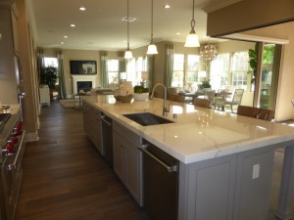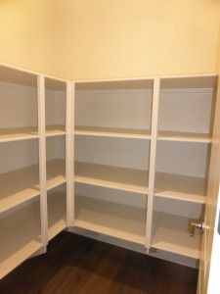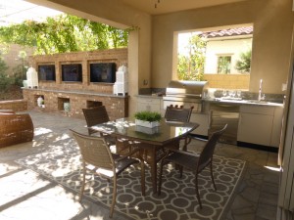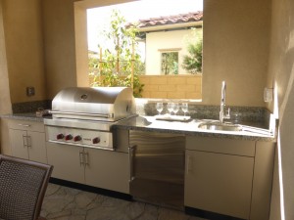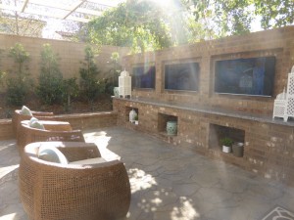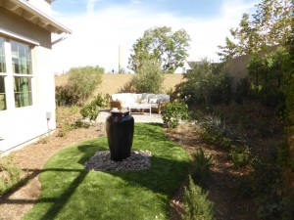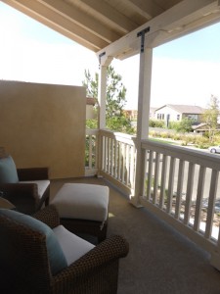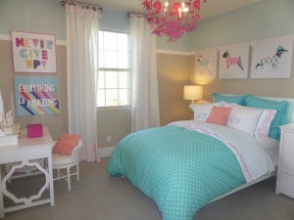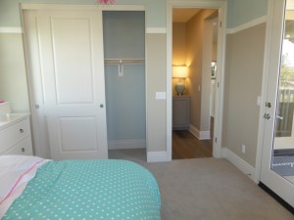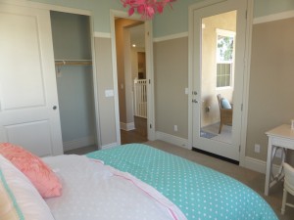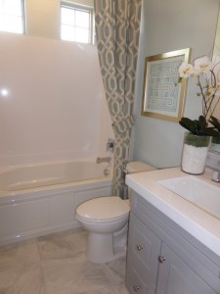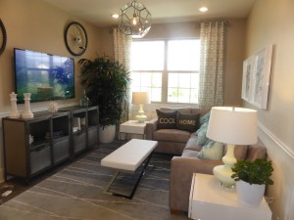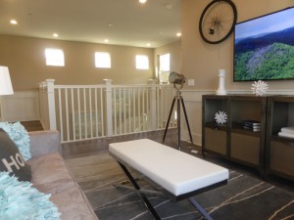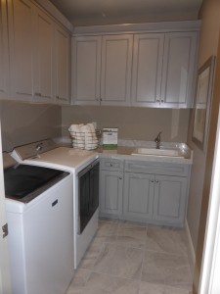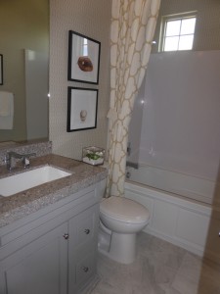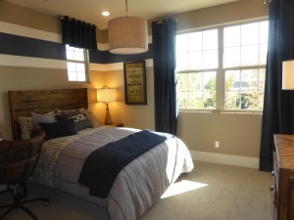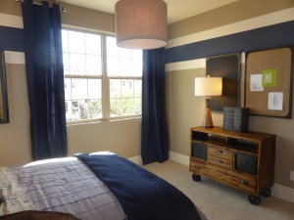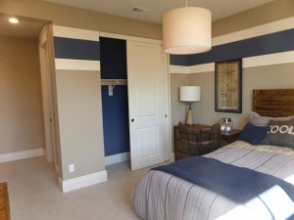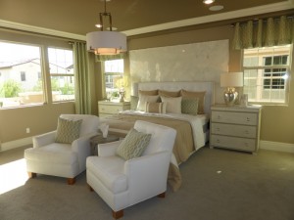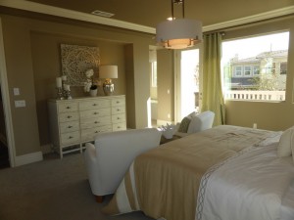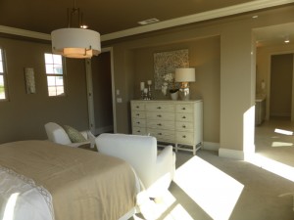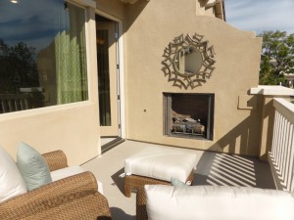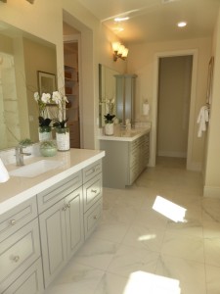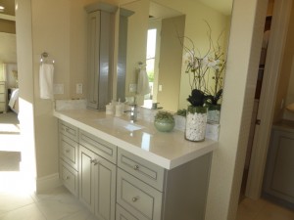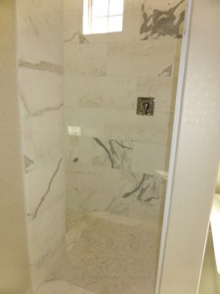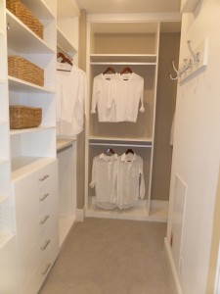This week, I visited the Juniper Collection at Beacon Park. Build by Pulte Homes, the collection will have 54 single-family homes. The Juniper models sit on lots that range from 6,800 – 7,500 square feet, though many of the homes available in phases one and two only have about 5,100 – 6,000 square feet. Across the collection, lots range from around 5,000 – 9,000 square feet. The three different models all have four bedrooms and 3.5 – 4.5 bathrooms, with each home also have at least one additional “flex” room. The models are located in the center of the neighborhood, but the actual Juniper community is in the southeast corner of Beacon Park. The elevations include Monterey, Abstract Traditional, American Farmhouse, and Spanish. All homes have a two-car garage and some plans offer additional storage areas. Juniper is the first collection to have a wide range of options within each floor plan, so I will do my best to walk you through each option.
Included Features
Unfortunately, you won’t see many of the included features as you walk through the Juniper homes, as almost everything is upgraded in each model. The homes come standard with 10’ ceilings on the first floor; 12” ceramic tile at entry, kitchen, café, laundry and baths; plush designer carpeting with 5 lb pad, benches with built-in cubbies and coat hooks at entry (per plan); 80% energy efficient gas furnace; tankless water heater; prewire for ceiling fan at great room and master suite; and MOEN® plumbing fixtures. The gourmet kitchens include maple wood recessed-panel cabinetry in two finish choices with satin nickel hardware and crown molding detail; granite countertops in choice of two colors with 6” backsplash and full splash at cooktop; stainless steel undermount kitchen sink; and stainless steel Kitchenaid appliances including a 36” self-cleaning, built-in convection microwave oven, 36” self-cleaning, commercial-style sealed burner gas cooktop, and ENERY STAR-qualified 6-cycle dishwasher. The bathrooms include the same maple wood cabinetry; Piedrafina fusion countertops with overmount sinks; Piedrafina fusion shower surround at master bath and fiberglass tubs at secondary baths; and a freestanding tub at master bath. Though they don’t show it in the homes, the brochures distributed by Pulte Homes do include pictures of the standard features, including granite choices, faucets, bath accessories, appliances, cabinetry, tile and carpet options, light fixtures, and more.
Schools
Beacon Park is going to have its own K-8 school, called Beacon Park School, which is slated to open in August 2016 as part of the Irvine Unified School District. There will be a new high school, Portola High, opening nearby (also scheduled for August 2016, though possibly not with all grades opening the first year). Until then, students will attend Canyon View Elementary, Jeffrey Trail Middle School, and Northwood High School.
Basic Neighborhood Financial Information
Approximate HOA dues: $216 per month
Tax rate: Approximately 1.7% (includes base and CFD), subject to 2% annual increase
Prices start at $1,204,880 for Residence 1, $1,290,880 for Residence 2, and $1,331,880 for Residence 3
Residence One
2,897 square feet
4 bedrooms, 3.5 bathrooms
Flex room
2-car garage with additional storage
Optional high heat kitchen, prep kitchen or indoor storage at garage storage
Optional balcony
Optional outdoor kitchen
Residence One, also known as “Hickory” is shown in the Abstract Traditional style, with Monterey and American Farmhouse elevations also available. All three elevations offer a covered porch. The entry leads to an open foyer with a small coat closet.
The formal dining room is immediately to the left of the foyer. It has three large windows on one side and optional French doors opening to the front porch on another. The third wall has a two-way fireplace that opens to the living room on the other side. The dining room has an option for a tray ceiling.
A hallway off the right of the foyer leads to a powder room and downstairs bedroom. The powder room includes a pedestal sink.
Another short, private hallway leads into the bedroom. There are linen cabinets and the en-suite bathroom off this hall. The bathroom has a small vanity and a large shower with a bench. The bedroom itself is 11’4” x 13’1” and it faces the front of the home. This elevation only has one small window, but the others have large windows facing the street. The model shows a built-in window seat with drawers. The two-door closet is a little smaller than average.
The foyer opens up at the end to the “gathering room” (aka living/family/great room) and kitchen. The gathering room is 16’6” x 15’-3” and has windows lining two walls. It shares the two-sided fireplace with the dining room, as well as a cut-out in the wall that passes between both rooms.
The kitchen is next to the gathering room. There are options for a pro, gourmet, or pro premier kitchen, which refers to the selected appliance package. In the pro kitchen, you have a 36” pro range/hood, micro/oven, and single dishwasher. In the gourmet kitchen, there is a 48” pro range/hood, microwave, and single dishwasher. The pro premier package has a 48” pro range/hood, micro/oven and two dishwashers. The model shows a more standard kitchen, with a cooktop, separate microwave and oven, and single dishwasher. The sink and dishwasher are in the long center island, which also seats four. The cooktop is in the center of the longest wall, with plenty of space on each side; the oven and microwave are at the end of that counter. The fridge sits alone on another wall, with one small cabinet next to it.
The “everyday entry” is through a doorway next to the fridge. This area has the walk-in pantry, garage access, and a built-in bench with cubbies and coat hooks.
There are several options for the space behind the everyday entry. The standard floor plan calls for a 7’-7” x 10’-8” storage space inside the garage. The first option is for a high heat kitchen, with its entryway replacing the storage bench. This kitchen has a burner/hood and a sink. The second option is for a prep kitchen, which has a range/hood, sink and dishwasher. Both kitchen options have L-shaped counters and cabinets. The final option is for a storage room, also with an entry that replaces the bench. The storage room would have an L-shaped counter with cabinets as well, and the storage would be inside the house rather than in the garage.
Back in the main kitchen, a doorway on the other side of the fridge leads into the flex room. This room is 12’7” x 11’-1” and has large windows facing the side and back of the home. The models shows an entire wall of built-in shelves and a matching desk/table in the center of the room. There isn’t an option for a closet or a door, so the flex room wouldn’t work as a bedroom.
Optional folding glass doors, multi-panel sliding glass doors or center sliding doors at the back of the kitchen open to the covered patio. This is a large space with an option for an exterior fireplace. The model shows one of the two different options for an outdoor kitchen. This one includes a grill, space for a mini fridge, and a sink. The other outdoor kitchen has just one straight wall (not an L-shape) and has a smaller sink. The large backyard shows space for a pool and multiple patio seating areas.
Upstairs, the Hickory residence has three bedrooms. The laundry room is at the top of the stairs, along with a set of linen cabinets. The laundry room has side by side machines, an L-shaped counter with a sink, and several cabinets.
A hallway leads to the secondary rooms, with a door at the end opening up to a large balcony. There is an option for a French door leading into Bedroom 3, though the model doesn’t include it. The American Farmhouse elevation doesn’t include a front balcony at all.
Bedroom 3 is shown with two windows facing the front balcony and another on the side. The room is the smaller of the two secondary rooms, at 12’-4” x 11’-1”. It has a long, three-door closet that fills one wall.
Bedroom 2 is at the front of the house, with corner windows facing the front and side. This room also has an option for a French door to the balcony, though it’s not in the model, either. The room is 11’-4” x 13’-1” and has a little extra space under the windows. The closet is smaller, with just two narrow doors.
Both secondary rooms share a bathroom in the hallway. It has two sinks and a door separating them from the shower/tub combo. There is an option for just a shower, or a shower with a seat.
The “owner’s suite” fills the back of the house. The bedroom is 16’-9” x 16’-7” with windows overlooking the backyard and the side. It has an option for a tray ceiling. A recessed area on one side makes a nice seating area in the spacious room. A small alcove leads to the walk-in closet and master bath. There is an option to put a balcony off this alcove, overlooking the backyard. The balcony is quite large (19’-9” x 10’-11”) and also has an option for a fireplace.
The walk-in closet is L-shaped and just has the standard shelves and hanging poles. The bathroom has two vanities, each with a single sink, set perpendicular to each other. One is longer than the other, with an extra set of cabinets. The freestanding tub is at the end of the longer vanity. The shower is in another corner; it is pretty big and has a seat. Options for the master bath include a standard tub, or your choice of a framed or glass walk-in shower.
The numerous options make this a very customizable home. I like the flex room downstairs and the additional storage in/near the garage.
Residence Two
3,150 square feet
4 bedrooms, 4.5 bathrooms
Den or Optional Dining Room
Bonus Room
Extra storage at garage or options for High Heat Kitchen/Prep Kitchen/Flex Room/Guest Suite with Living Room/First Floor Master Suite
Residence Two, or “Sycamore,” is shown in the Spanish elevation, with Monterey and Abstract Traditional as the other options. The Monterey plan has an open front porch while the others have porches that are more closed off from the street. The foyer has space for a bench or table and a large coat closet under the stairs.
The den is just to the left of the foyer. It is 13’-2” x 11’-6” and has an option for a tray ceiling. Its only window faces the front of the house. There is an option to have a formal dining room instead, but it would make the room one foot shorter and would have a doorway leading back toward the kitchen.
In the standard plan, the front hall leads back to the kitchen. It has a big center island with the sink and kitchen. As in Residence One, the fridge and a single cabinet sit on one wall while all the other appliances are along another. This home also has the options for a pro, gourmet, or pro premier appliance package, with the model showing the gourmet option. I love all the storage and counter space in this kitchen. The walk-in pantry is behind the fridge. If there was a formal dining room, the doorway to it would be on the small wall between the pantry and the counter across from it.
The kitchen opens up to a large courtyard, with optional multi-panel or sliding glass doors. It is shown with the optional outdoor kitchen, which includes a grill, sink and mini fridge. The outdoor kitchen also has bar seating and the courtyard is big enough for a regular table and chairs, too.
Behind the kitchen is the “café” or breakfast nook. It has plenty of space, so you could still have a large table here if you didn’t opt for the formal dining room. It also has a full wall that could hold a buffet or larger china cabinet. Options for folding glass doors or multi-panel sliders open to the covered patio in the back.
The gathering room is right next to the nook. It has a fireplace on one wall. It has the same door options leading to the back patio and could also have sliding doors opening to the courtyard, though these are not included in the model. Windows and doors on three walls let in a lot of light.
The covered patio comes standard with a fireplace and also has an option for an outdoor kitchen. It would include a grill, mini fridge and sink, but is not shown in the model. This yard is a lot smaller than in Residence One, and is shown with some grass instead of all hardscape.
A doorway between the kitchen and the nook leads to the everyday entry, garage access, powder room and downstairs bedroom. The everyday entry has a bench with cubbies and coat hooks. The powder room has a pedestal sink. The downstairs bedroom is where there are numerous options within the floor plan.
In all plans, there is a small foyer off the everyday entry that holds the bedroom’s walk-in closet. An open doorway leads into the bedroom. In the standard floor plan, the room is a generous 14’-2” x 13’-11”. There are two windows facing the backyard and an option for doors opening to the covered patio. An en-suite bathroom has a single sink, a shower/tub combo, and a private water closet. There are options for a shower (with or without a seat) in lieu of the tub.
The option shown in the model is for a downstairs master suite, as shown in the model. Here, you cannot have doors opening to the patio, and the room is expanded to 20’-1” x 12’-9”, encompassing the space occupied by the bedroom and bathroom in the standard plan. The master bath in this instance takes up the storage space in the garage. It has two sinks set into one vanity, a stall shower, and a separate bathtub.
The other option for the bedroom is to create a complete guest suite. In that case, the bedroom portion would be 14’-2” x 13’-11” and would still be the first room after the foyer. It would have two smaller windows facing the backyard and doors opening to the patio. The bathroom would be back in its original spot on the far left, but would have two sinks and a shower/tub combo, with options for just the shower (with or without a seat). A doorway off the bedroom would lead to the living area, filling up the garage storage space. This living room would be 10’-1” x 9’-10” and would have a private door opening to the side yard. It would also have an optional wet bar and optional wine storage.
There are still three other alternatives for the garage storage space. In each of these instances, the downstairs bedroom must follow the standard floor plan. Also in each case, there would be a door from the everyday entry leading directly into the new room (formerly garage storage). Option one is a high heat kitchen, including a hood/burner and a sink. Option two is a prep kitchen, with a hood/range, sink and dishwasher. Both kitchens have u-shaped counters and cabinets. The third and final option is for a flex room, which doesn’t include any built-ins and is just an empty space. All of the options, including those for the bedroom suite, still allow for a small storage area in the garage.
The layout upstairs doesn’t have many different options. It includes a bonus room and three bedrooms. From the top of the stairs, a long hallway to the right leads to the master bedroom, which has two steps leading into it. A perpendicular hallway off of this one leads to the other rooms. The master bedroom has windows on three walls and an optional tray ceilings. It is a big space, measuring 16’-6” x 18’-2”. The largest window could become sliding doors if you opt to add the large balcony overlooking the backyard. It would be 26’-7” x 9’-2” with an option for a fireplace.
The master bath has two sinks set into an L-shaped vanity. The freestanding tub is at the end of the vanity, with options for a built-in tub whose deck forms the seat in the shower. The model shows the option for a freestanding tub with a walk-in shower, where you have options for framed or glass. The walk-in closet is shown with numerous built-ins, including shelving, cabinets and a dresser.
There are two sets of lower linen cabinets down the hallway that leads to the secondary rooms. Bedroom 3 is the first room you pass. It has a foyer, with the two-door closet on the right and the en-suite bathroom on the left. The bathroom has a single sink in an average-sized vanity and a shower/tub combo, with an option for just a shower instead (with or without seat). This bedroom is slightly smaller than the other, measuring 11’-11” x 12’-3”. It has a recessed area at the front, with space for a built-in window seat beneath the three, front-facing windows if desired. This bedroom shows the optional French door opening to the large balcony in the Spanish and Monterey elevations.
The hallway ends at the bonus room. This space measures 12’-2” x 10’-11” and has windows facing the front and side. It also has a French door opening to the balcony.
A doorway off the bonus room leads to the laundry room and Bedroom 2. The laundry room has side by side machines and a sink.
Bedroom 2 is 12’-8” x 11’-11” with a large window on the side and two smaller ones facing the back. It also has a two-door closet. The en-suite bathroom is similar to the other, with a single sink, a shower/tub combo, and options for just a shower instead.
The numerous options on the first floor give buyers a lot of flexibility. The options for a downstairs master or complete living suite will likely be very appealing. Upstairs, those with older children will probably appreciate the separation between the master suite and the secondary rooms/bonus room. However, for those with small children, the distance between the rooms, especially the number of hallways, doors, and turns between the master and bedroom 2 may be a problem.
Residence 3
3,328 square feet
4 bedrooms, 4.5 bathrooms
Den
Optional guest suite at Bedroom 4 + Den
Loft
Residence 3, also known as Walnut, is shown in the Monterey elevation, with Spanish and American Farmhouse elevations also available. They all have front porches and two-car garages without additional storage areas. The foyer has a coat closet with storage under the stairs and space for a table or bench nestled in the u-shaped stairway.
To the left of the foyer, the standard set up has a powder room, den and downstairs bedroom. The powder room has a pedestal sink. The den would have optional French doors leading into it and a big window facing the side. It would also have an optional tray ceiling. A separate doorway would lead to the bedroom, which would have windows facing the front and side of the home, a two-door closet, and an en-suite bathroom with extra linen storage. The bathroom would have a single sink set into a very small vanity and a shower/tub combo, with options for just a shower (with or without a seat). There is also an option for a French door opening to the front porch.
The model, however, shows the complete living suite in lieu of the den and bedroom. In this case, the bedroom area replaces the den and the living area replaces the bedroom. The bathroom remains unchanged, though the linen cabinets outside it are eliminated. The bedroom area measures 11’-9” x 10’-11” and has a two-door, standard closet. One large window faces the side. The living room is 11’-11” x 14’-3” and has an optional French door offering direct access from the front porch. The model shows the optional wet bar and wine storage as well.
All of the common areas are at the back of the house. The gathering area is on the left and is a spacious 17’ x 17’-2”. The fireplace is flanked by windows on each side and there are three additional windows facing the backyard.
The nook (“café”) is between the living room and kitchen, at the very back of the home. It is a really big area, with windows or doors on all three walls. There are options for sliding doors or fixed French doors. Since this is the only Juniper home without a formal dining room option, this nook is the primary dining area.
The kitchen is large and open. As in the other homes, there are additional options for a pro, gourmet, or pro premier appliance package. The island is quite long and holds the sink and dishwasher. Unlike the other two homes, the fridge in this kitchen is surrounded on both sides by longer counters with cabinets and drawers. The other wall holds the standard cooktop, microwave and oven, along with additional cabinets. The corner between the two counters has a walk-in pantry. A doorway off the kitchen leads to the everyday entry, which has the standard bench with cubbies and access to the garage.
The backyard is elaborate, with a covered patio, fireplace, and an option for an outdoor kitchen. As shown, the kitchen has a grill, sink and mini fridge. The backyard shows an elaborate brick wall with wiring for three separate TV screens. This yard also has a grassy area and a patio on the far side. According to the sales office, this lot shows the average depth of a Juniper lot.
At the top of the stairs, a single French door opens to a covered balcony in the Spanish and Monterey elevations.
Bedroom 3 also has optional access to the balcony through a single French door. It also has small windows facing the front and side of the home. The room is 11’-11” x 12’-3” and has a two door closet. The entry off the main hall into this bedroom has a set of linen cabinets and the en-suite bathroom. The single sink is set into a very small vanity and the shower/tub combo has options for a shower with or without a seat.
An open loft sits between the secondary bedrooms. Its window faces the side of the home and it’s open to the stairway. The room is 12’-2” x 10’-11” and offers a great extra living space.
An alcove just past the loft leads to the laundry room, and Bedroom 2. The laundry room has linen cabinets just outside it, as well as side by side machines, a sink, and numerous upper cabinets.
Bedroom 2 also has an entryway, where the en-suite bathroom is located. The vanity is small and, as in all Juniper secondary baths, the shower/tub combo has shower-only options. The bedroom is larger than Bedroom 3, measuring 12’-8” x 11’-11”. It has a big window facing the backyard and a smaller, higher window on the side. The two-door closet is somewhat narrow.
The master suite has another entryway and measures 16’-6” x 18’-2”. A recessed area could hold a built-in dresser and there is space for a sitting area. A single French door opens to the optional balcony, which also shows the optional fireplace.
The master bath is long and narrow. Two vanities sit side by side, with a doorway leading to two walk-in closets between them. Both vanities are the same size. The freestanding tub sits across from one vanity and the shower across from the other. Again, there are options for a tub with a deck, and a framed or glass walk-in shower. Both walk-in closets are showing optional built-ins and there are linen cabinets between them.
The Walnut home feels less sprawling than the Sycamore house, even though it is larger. I like that it can have a downstairs suite or a separate den and bedroom. I wish it had the extra garage storage that the other homes have. I also think the loft upstairs offers a great additional living area.
Overall, the Juniper collection introduces buyers to the first truly flexible homes in Beacon Park. While others may have had a few options here and there, these homes are highly customizable and have more square footage than the homes I have reviewed so far. Moving forward, most homes will be more similar to these, with several variations to the floor plans, living suites, second kitchens, and more.
