Today I am reviewing the Santa Maria model of Stonegate at 237 Kempton. The condominium is a corner unit with a den in addition to the 2 bedrooms. The main living area is up a flight of stairs, while the garage and indoor laundry closet are found on ground level. One unit is below this unit, but only one wall is shared on the side. This home has a nice view of the mountains from its balcony and kitchen windows. Parking for guests is off the street.
Asking Price: $619,888
Bedrooms: 2 + Den
Bathrooms: 2
Square Footage: 1,386
$/Sq Ft: $447
Property Type: Condominium
Year Built: 2014
Community: Stonegate
HOA Fees: $318
Mello Roos Yes
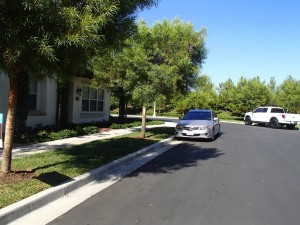
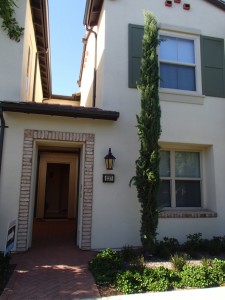
Through the outer door is a narrow walkway with no roof cover which leads to the home’s front door. I am not sure what purpose the enclosed walkway serves apart from the building’s curbside aesthetics and just the shape of the unit with respect to the neighboring units.
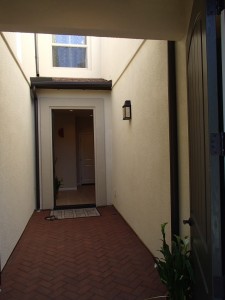
Upon entry, you enter into a tiled entryway with the carpeted staircase to the right. There are three doors in the area; to the left is a closet for a stackable washer and dryer, in the middle is the garage entry, and to the right is a coat closet.
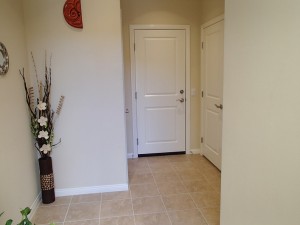
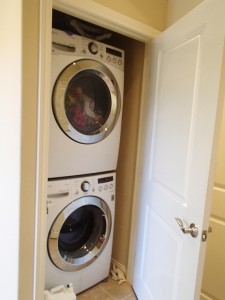
The staircase is carpeted, and looks a bit worn. Once upstairs, you enter into a large rectangular room consisting of a living room and an open kitchen. The floors are a nice laminate wood. With high ceilings and plenty of windows, plus a small sliding glass door to the balcony, there is an abundance of natural light. Unlike some of the same model units I have reviewed, this home has more privacy since it does not have neighboring units north of the home. Instead, it is at the end of the street with the views towards the mountains. The kitchen is to the right. I have seen this model with an island, which provides the extra storage, but takes space from having a larger dining table. The kitchen boasts plenty of cabinetry for storage with its white cabinets and pantry. The kitchen comes with stainless steel appliances, granite countertops and tile backsplash. Next to the counter space is the sliding glass door that opens up to a small square balcony which has space for a few chairs.
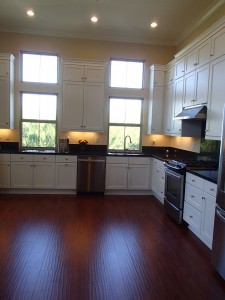
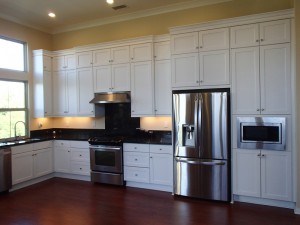
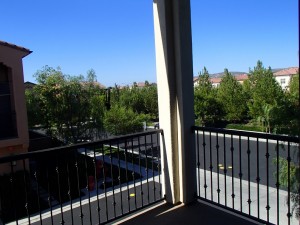
The living room is a nice size with plenty of large windows bringing in light.
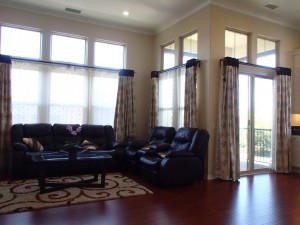
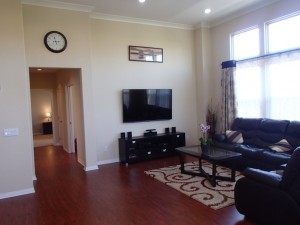
The hallway and den have the same wood floors as the great room while the bedrooms are carpeted and bathrooms are tiled. On the left hand side of the hallway is the shared bathroom and secondary bedroom. The bathroom has a single sink with a light countertop, white cabinetry and large tub/shower combo.
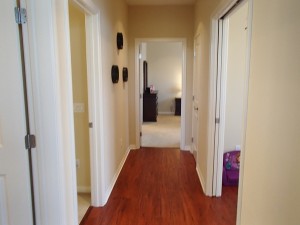
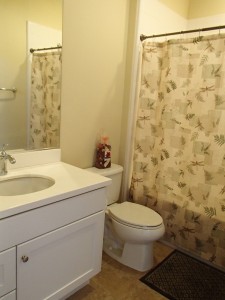
The bedroom is a regular size with one smaller window and a sliding two-door closet.
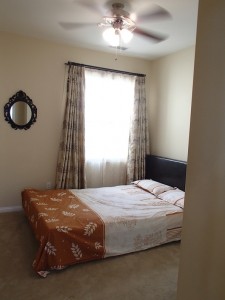
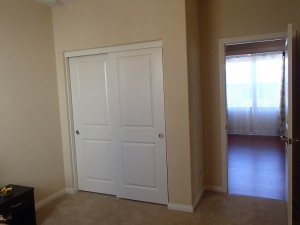
The master bedroom is at the end of the hallway. It is a good size with a walk-in closet. This home has a nice privacy door into the bathroom. The bathroom has dual sinks with a modern tile backsplash, a roomy shower with a bench and a separate toilet.
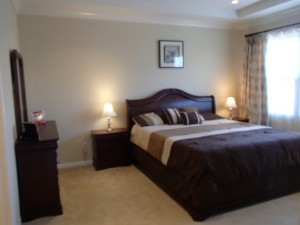
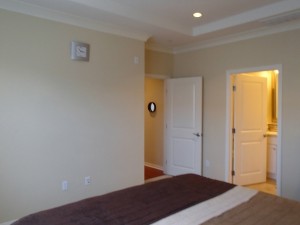
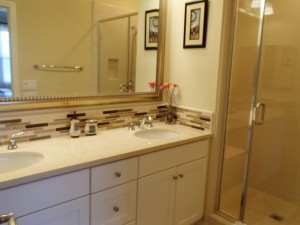
The last room in the home is a den, which would serve well as an office, playroom or guest bedroom. I have reviewed other models and this is the only model that has built-in double sliding doors to provide total privacy in the room. It is currently set up as a child’s bedroom.
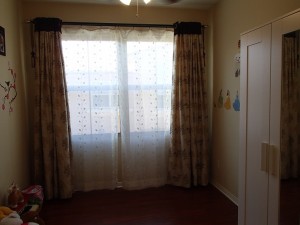
237 Kempton has a nice layout if the homeowner does not mind going up the initial flight of stairs to the main living area. There are many upgrades, such as the privacy doors at the master bathroom and the den. In addition, it is a nice location at the end of the street. The home is move-in ready and is slated for Stonegate Elementary School.