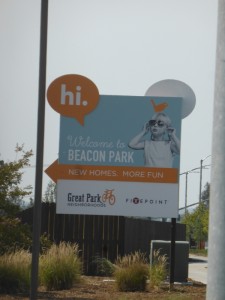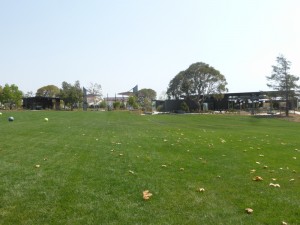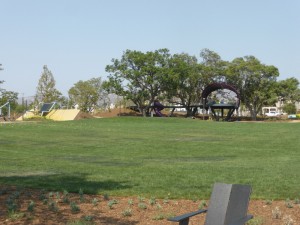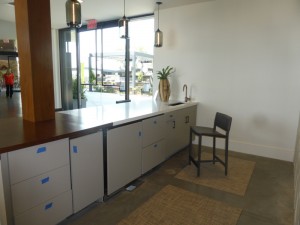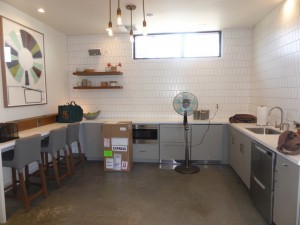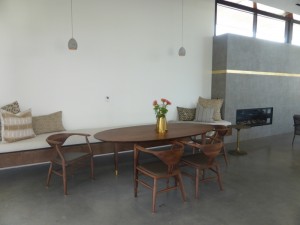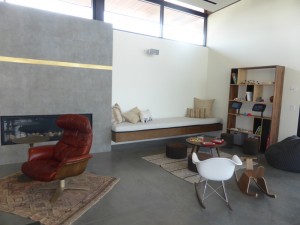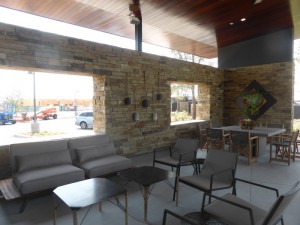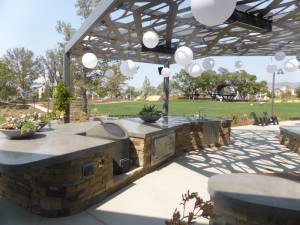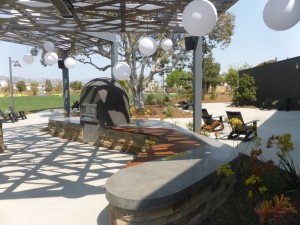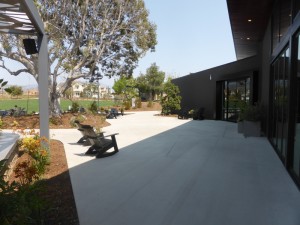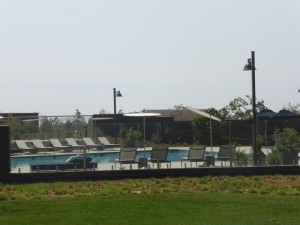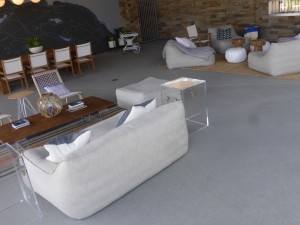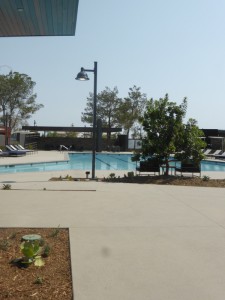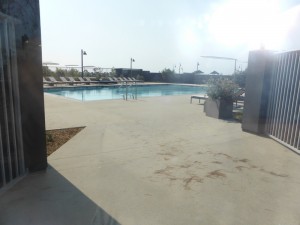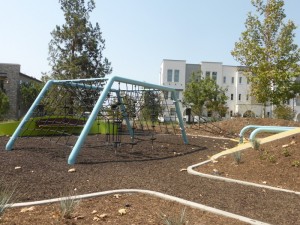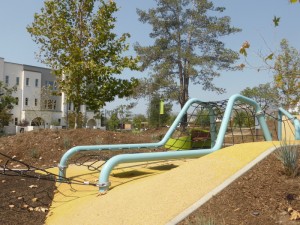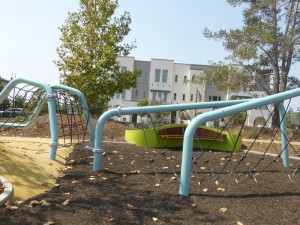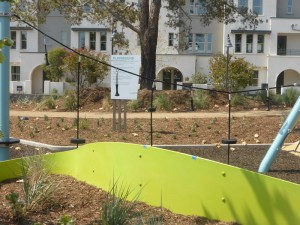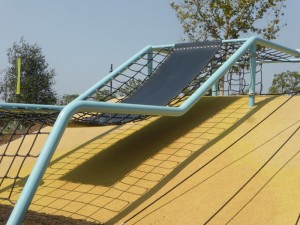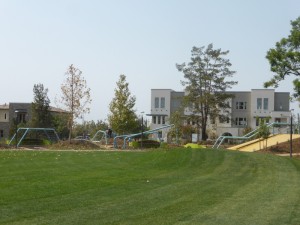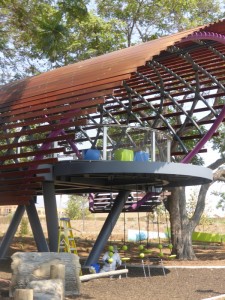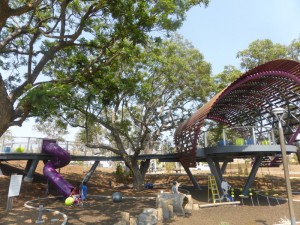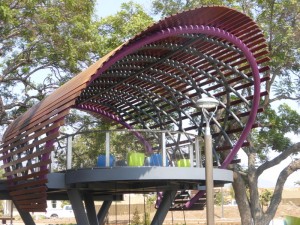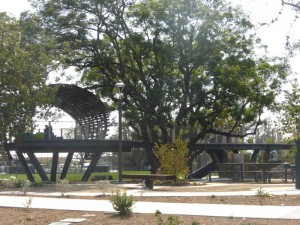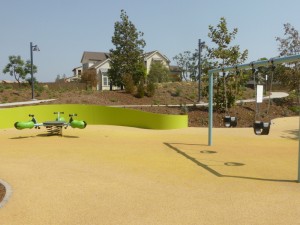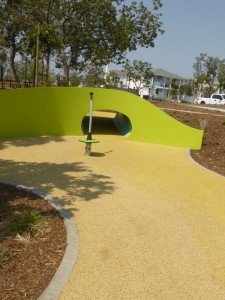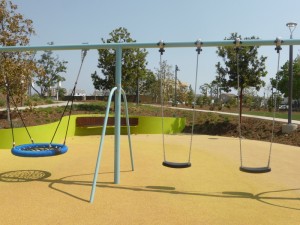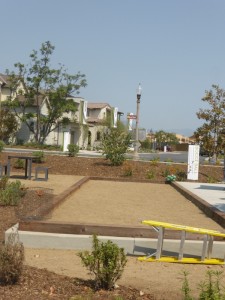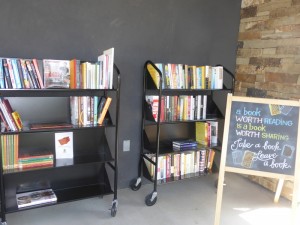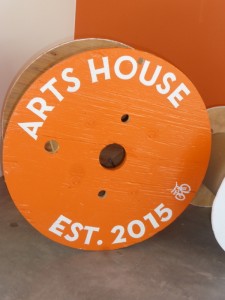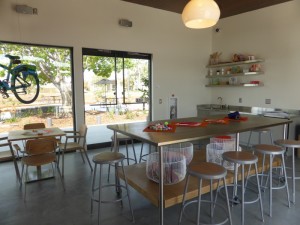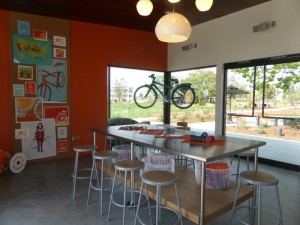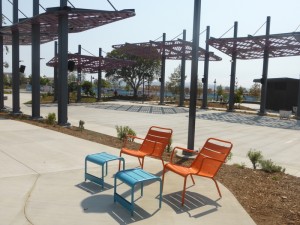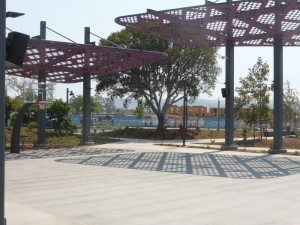Irvine’s newest neighborhood, Beacon Park, opened its doors on August 15. This is the second of the Great Park Neighborhoods, located off Ridge Valley just south of Irvine Boulevard. Residents will be part of the general Great Park Neighborhood Association, giving them privileges at all of the community facilities in Pavilion Park as well. Likewise, Pavilion Park residents will have full access to the Beacon Park facilities, including the pool and clubhouse. The neighborhood has 15 home collections and a central community park. There are plans for a pathway in the southeast corner of the neighborhood that will connect directly to the Great Park.
Beacon Park is part of the Irvine Unified School District. A new K-8 school (called Beacon Park School) is slated to open in August 2016 and will be centrally located within the neighborhood, adjacent to the park. Older students will attend a brand new high school, Portola High, which is also slated to open in August 2016. The high school will be farther east off Irvine Boulevard. Until the new schools open, students will attend Canyon View Elementary, Jeffrey Trail Middle School, and Northwood High School.
The 15 home collections come from ten different builders. Home types include three-story townhomes, single story flats (in two-story buildings), courtyard condominiums, detached condominiums, and single family homes. Fourteen of the collections have models open now; the fifteenth, Opus, is scheduled to open in early 2016. Homeowners fees will vary, with all households paying the Great Park Neighborhood Association fee between ($150-200 per month) and with additional fees for townhomes, flats, and condominiums. Below is a brief rundown of the collections. Over the next few months, I will publish detailed reviews of each collection.
| Collection | Sq Ft | Home Type | Beds | Baths | Base Price | Builder |
| Rowland | 1,661 – 2,076 | Townhomes | 2 – 3 | 2.5 – 3.5 | Mid $600,000s | Lennar |
| Brio | 1,465 – 1,963 | Single Story Flats | 2 – 3 | 2 – 3 | High $600,000s | Shea Homes |
| Primrose | 1,657 – 2,034 | Courtyard Condominiums | 3 – 4 | 2 – 3.5 | High $600,000s | D.R. Horton |
| Harper | 1,693 – 2,019 | Detached Condominiums | 3 – 4 | 2.5 – 3 | Mid $700,000s | Lennar |
| Ellwood | 2,080 – 2,320 | Detached Condominiums | 4 | 3 – 4 | High $700,000s | Richmond American Homes |
| Welton | 2,188 – 2,739 | Detached Condominiums | 3 – 4 | 2.5 – 4.5 | High $800,000s | Taylor Morrison |
| Melody | 2,321 – 2,774 | Detached Condominiums | 4 | 4 – 4.5 | High $900,000s | Lennar |
| Oakmont | 2,524 – 3,064 | Single Family Homes | 3 – 4 | 3.5 – 4 | Low $1,000,000s | Ryland Homes |
| Larkspur | 2,165 – 3,160 | Single Family Homes | 4 – 5 | 3 – 5.5 | Low $1,000,000s | Lennar |
| Juniper | 2,897 – 3,328 | Single Family Homes | 4 | 3.5 – 4.5 | Low $1,000,000s | Pulte Homes |
| Silvermist | 2,796 – 4,002 | Single Family Homes | 4 – 5 | 4.5 – 5.5 | $1,000,000s | K. Hovnanian Homes |
| Rosemont | 1,902 – 3,031 | Single Family Homes | 3 – 4 | 2.5 – 4.5 | $1,000,000s | K. Hovnanian Homes |
| Torrey | 3,314 – 3,836 | Single Family Homes | 5 | 4.5 | $1,400,000s | Standard Pacific Homes |
| Legend | 4,337 – 4,587 | Single Family Homes | 5 | 5.5 | High $1,000,000s | Ryland Homes |
| Opus (Opening Early 2016) | 1,771 – 2,382 | Luxury Flats | 2 – 3 | 2 – 3 | TBD | Warmington Residential |
As they did with Pavilion Park, FivePoint has designed the neighborhood around a central gathering area, aptly named Beacon Park, with the goal of creating a strong sense of community. The park centers is situated around the great lawn, which is simply a huge, grassy area.
I moved clockwise around the park, starting at the Meeting House (aka clubhouse), which is the current welcome center for the neighborhood. The large room includes a kitchen area, a fireplace with built-in benches on each side, and a variety of other tables and chairs.
Just outside the building is the outdoor kitchen, which features built-in barbecues and ovens along with tables and chairs. There was a giant-sized chessboard on the patio.
The swimming pool is down a short path, with a big pool, separate spa, barbecue area, partially shaded pool deck, and a pool house/lounge.
The playground is on the opposite side of the great lawn from the meeting house. It is divided into three parts. I first came upon a long series of rope obstacle courses that will appeal to older children. A few kids were already playing on it and seemed to really enjoy the challenge.
The second part of the playground is called The Lookout and is designed to resemble a treehouse. A long bridge leads to the upper level, which has tables and chairs and room to play. There is a twisting tube slide going down from the bridge (though you can also just walk down the way you came up). There are smaller climbing obstacles in this area as well.
The third section is the tot lot. It has a small tunnel, a three-seated bouncer, two baby swings, and two regular swings. There was an additional swing that is round with a sturdy, netted seat. I have been to a lot of parks in Irvine and have never seen a swing like that before. There are benches in the tot lot so parents can sit while supervising their kids.
There is a bocce ball court and a single charcoal barbecue just past the tot lot.
The next building I came to is called the Arts House. On the patio, I found several large, comfy cushions and two bookshelves with a “take a book, leave a book” policy. I thought this was a nice addition to the neighborhood. Inside the Arts House is a long, raised table with several stools, a smaller table with regular chairs and a sink. There were a variety of crafting supplies on the tables and the room had a modern vibe to it.
The sports court is between the Arts House and the Meeting House, bringing me full circle around the park. It has a full-sized basketball court and is partially shaded. A picnic table sits nearby.
Every Beacon Park home purchase comes with a brand new, bright orange, unisex bike. FivePoint hopes the bikes will encourage wellness and community spirit. The neighborhood is designed to incorporate bicycling, including easy access to the park, school and trails.
The homes are designed to be environmentally friendly. The homes allow for efficient placement of solar panels and many feature tankless water heaters. Recent and future landscaping have low water use plants, drip irrigation systems, and use mostly recycled water. A combination of transplanted and new trees create shade and the numerous walking and biking trails hope to promote eco-friendly travel.
Several additional Great Park Neighborhoods will surround Beacon Park in the coming years. Its direct access to the Great Park will gain value over time as that park continues to grow and add new amenities. While Beacon Park will not have a dedicated shopping center, it is quite close to the Woodbury Town Center, which features Ralph’s, Trader Joe’s, Home Depot, LA Fitness, a popular food court, a Montessori preschool, and numerous other shops and services.
The overall design of the neighborhood is very similar to Pavilion Park. I like the central park idea, rather than each tract having its own park and pool, as it does promote community, making it easier to meet people and socialize with neighbors and friends. The playground features seem to appeal to a wider range of children, whereas Pavilion Park’s playground was not particularly toddler-friendly. Children were already enjoying the climbing structures while their parents explored the community.
