Today I am reviewing a desirable single level home in Northwood’s Park Paseo Community. The price has been reduced to $715,000. The home is a zero-lot-line property which is located nicely at the end of a cul-de-sac street across from the smaller of the two community pools. The home would be desirable for a family wanting to be on a street with close to the amenities as well as walking distance to the elementary and middle schools. Northwood High School is designated for this neighborhood.
Asking Price: $715,000
Bedrooms: 3
Bathrooms: 2
Square Footage: 1,325
Lot Size: 4,050
$/Sq Ft: $540
Property Type: Single Family Residence
Year Built: 1980
Community: Northwood – Park Paseo
HOA dues are $89 per month
Mello Roos: No

At $540 per square foot, this home is highly priced compared to other one level homes sold with the same square footage in the neighborhood. There are still a few original features including textured ceilings, some lighting, windows and cabinetry, although nicely painted white. There are many upgrades to the home, such as an updated kitchen, new carpet, lighting, mirrored closet doors and partially updated bathrooms.
The front door is located on the side of the house behind a wooden gate that is the typical gate to a backyard. It was confusing to find the front door with the wooden gate closed. I have seen this model with a lower gate or a gate which stands beyond the front door. The entrance leads into the middle of a rectangular room which consists of the living room (to the right), small dining area (to the left) and a small open kitchen with a breakfast bar. Straight ahead is a hallway leading back to the bedrooms. The vaulted ceilings and large windows create an open, light feel. The wood flooring in the entryway separates and isolates the dining area and the living room.


The kitchen has been updated with dark quartz countertops, stone tile backsplash, updated lights and stainless steel appliances. The original cabinets have been painted white with added hardware. There are plenty of cupboards, drawers and a pantry for storage. One garage entrance is located in the kitchen. The kitchen overlooks the dining area with a tall peninsula separating the areas.
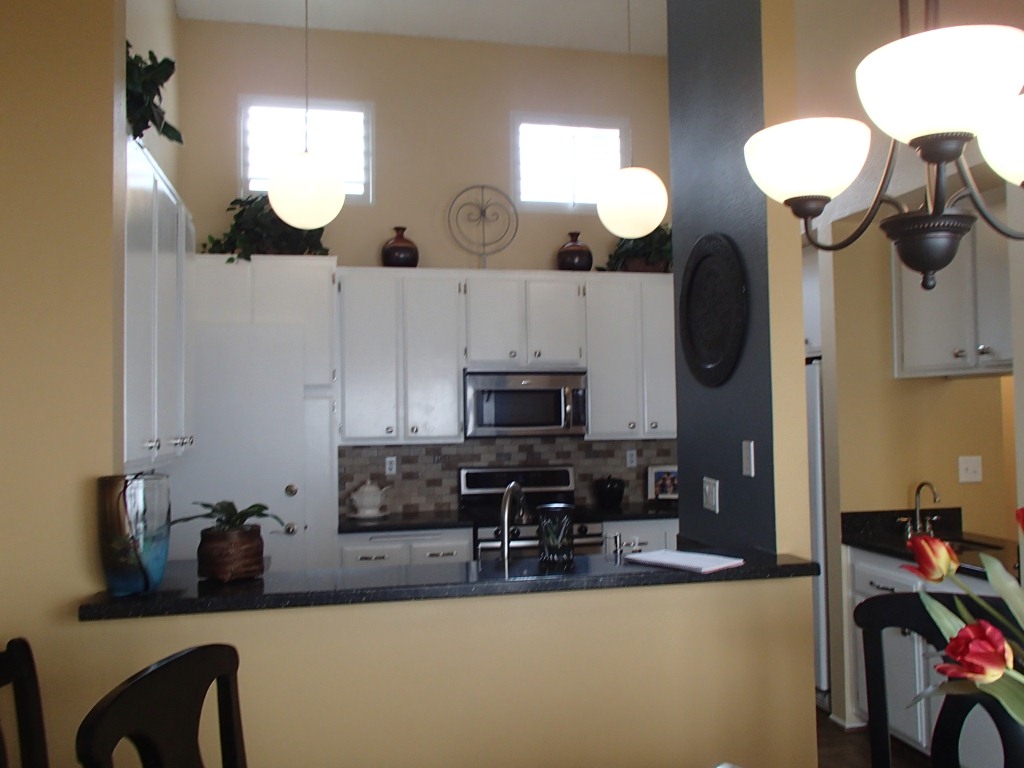
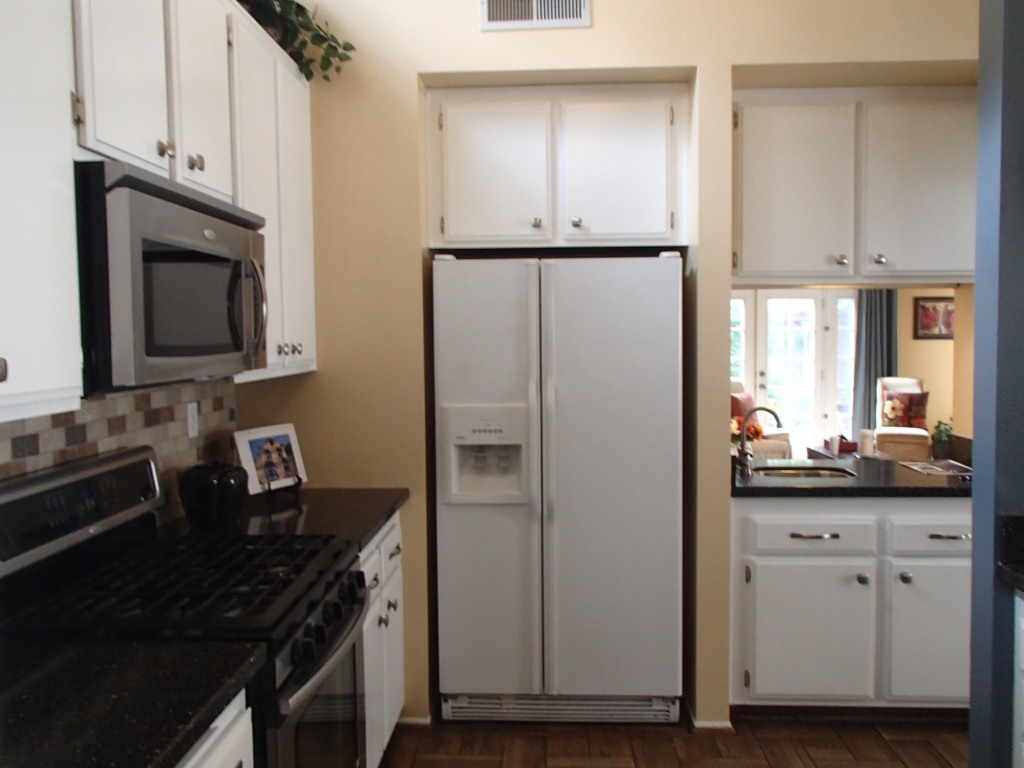
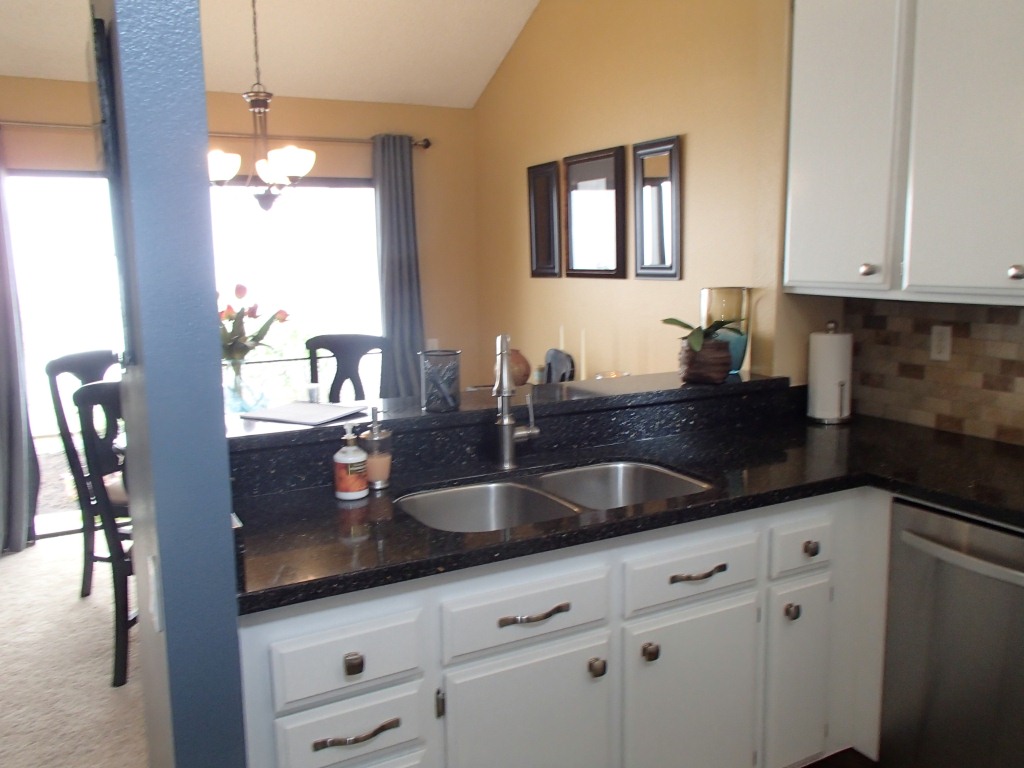
The dining room has a sliding glass door which leads to the side walkway, next to the front door. The room fits a small table with space for a hutch or furniture.
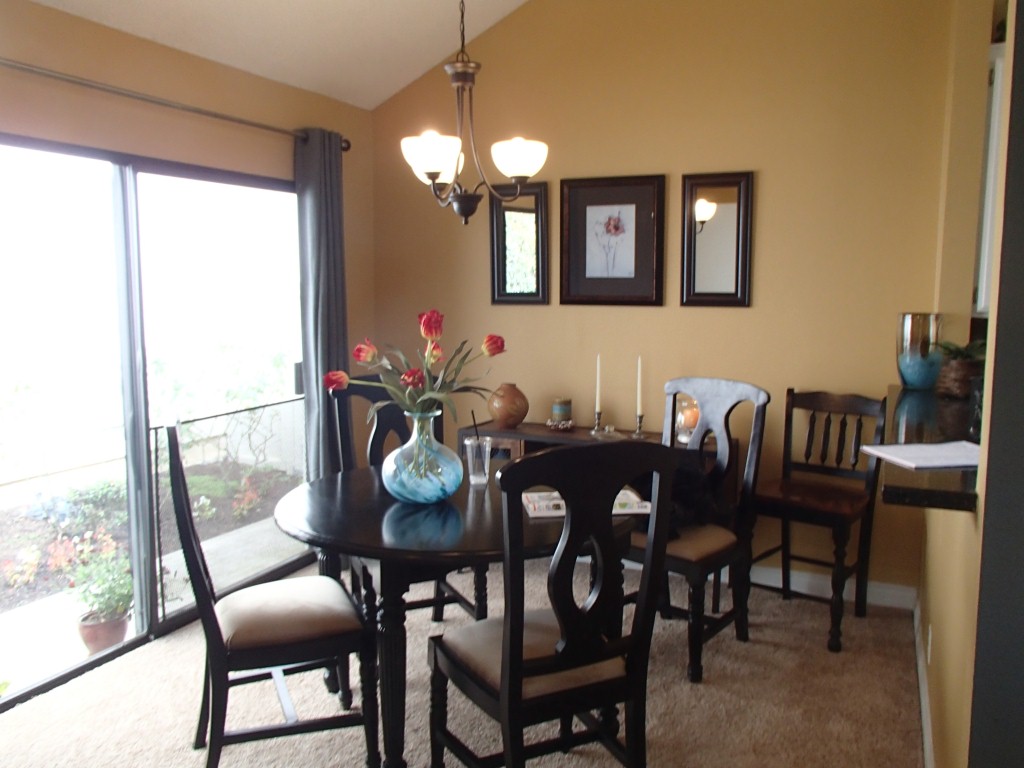
The living room has tan carpet. It is a basic room with the original brick fireplace. French glass doors lead out to the backyard.
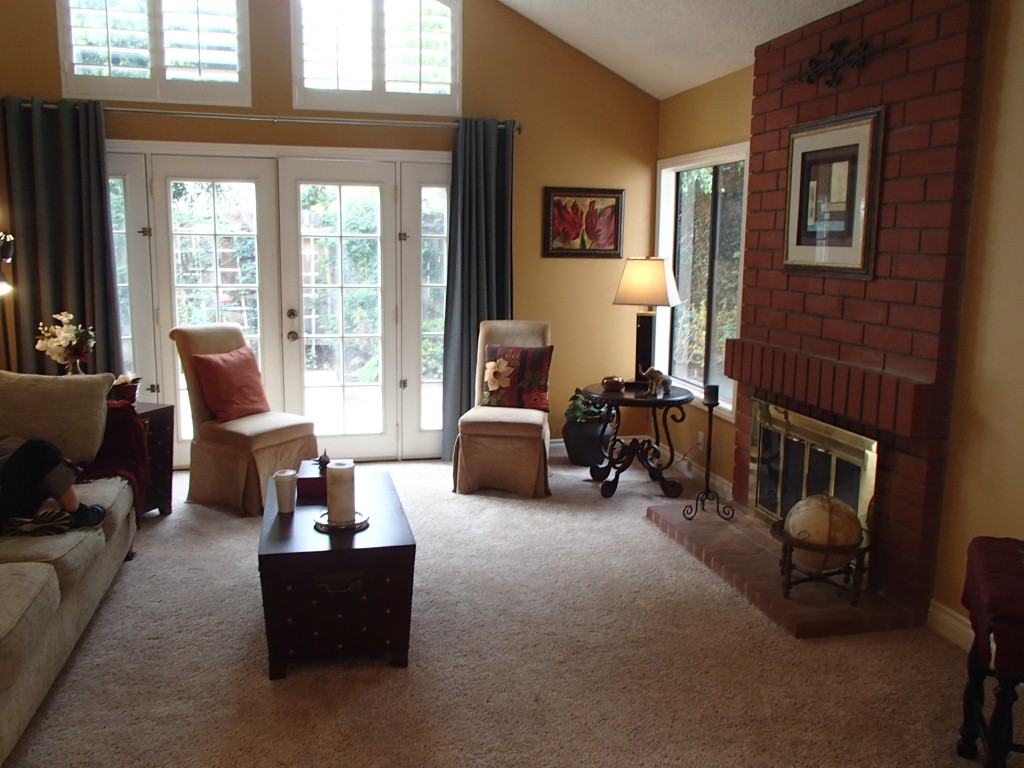
The master bedroom has vaulted ceilings with a sliding glass door and additional windows above the slider, which bring in lots of natural light into the bedroom. Two sets of mirrored closets are found, one on each side of entrance to the bedroom, creating a short hallway. To the right, after the closet, is an opening to dual sinks. The sinks, fluorescent lighting and cabinets are original, but there is plenty of counter space and the area is clean. The cabinets have been nicely stained and the mirror has a nice wooden matching frame. I am not a fan of having carpet in the sink area. There is no door in front of the sink area, so there may be some light and noise if a person is utilizing the area while another is in the bedroom. Across from the sinks is the door to the separate toilet and shower. There is no tub in the master bathroom. The shower has 4×4 white tiles and is in clean condition.
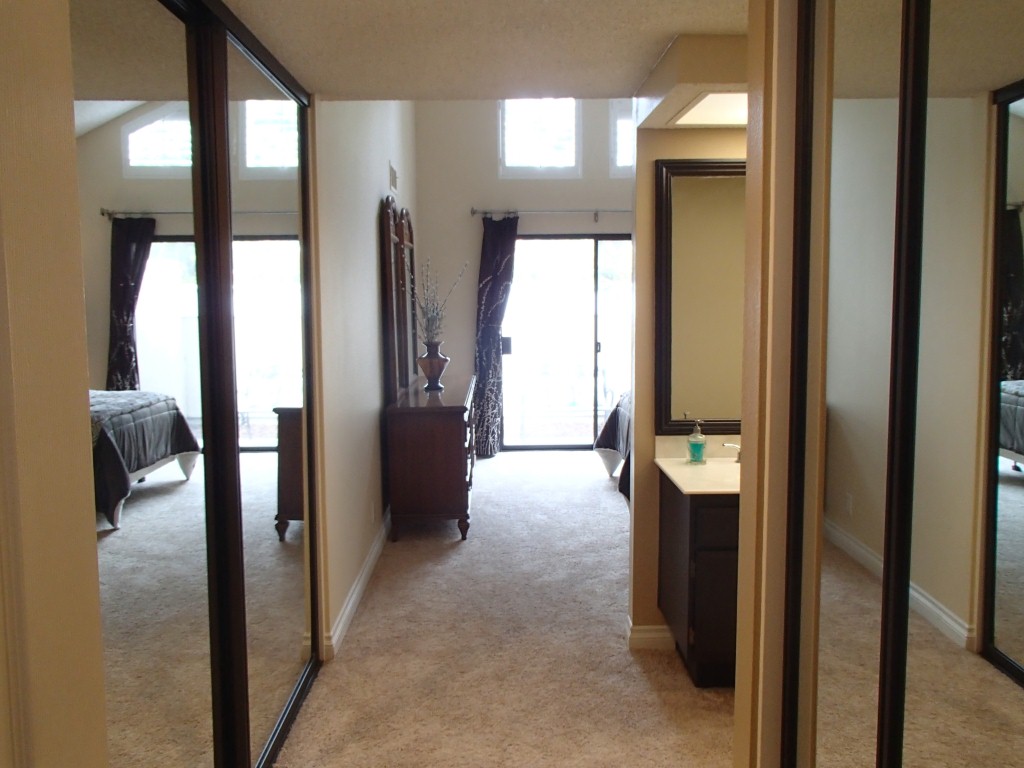
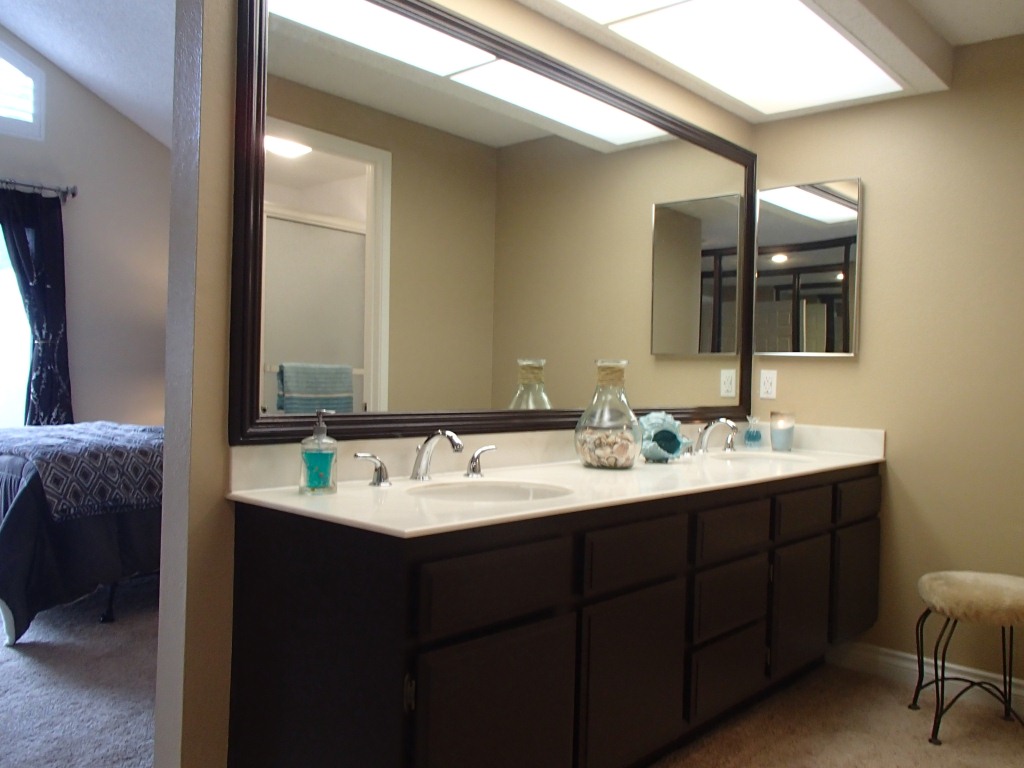
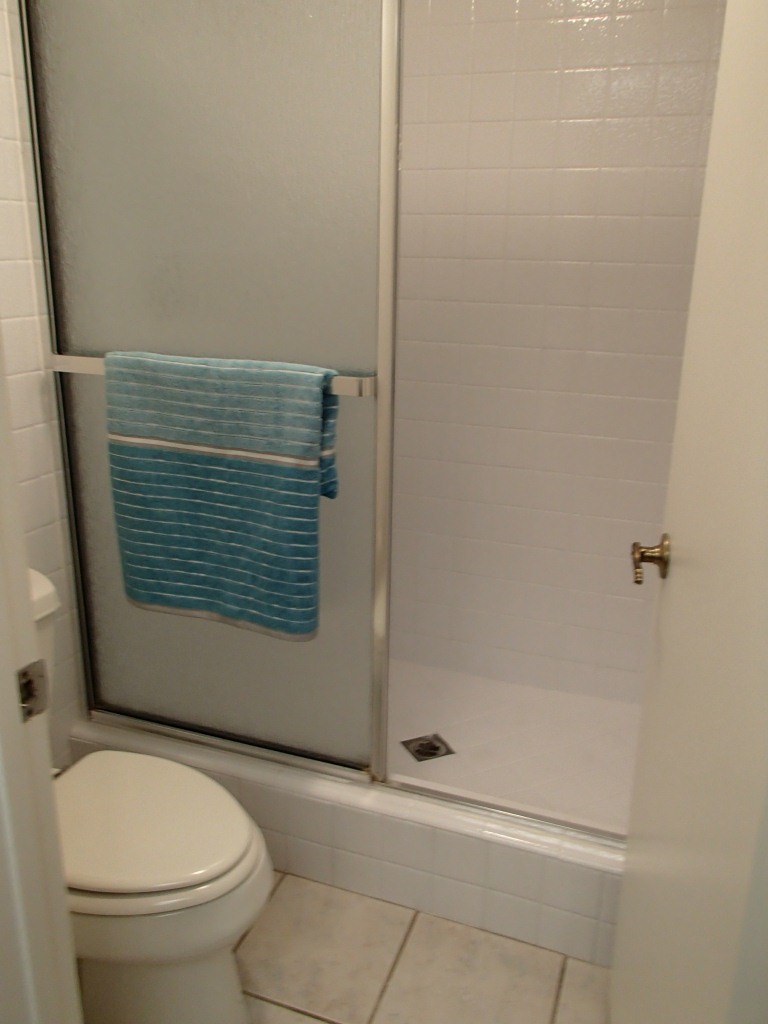
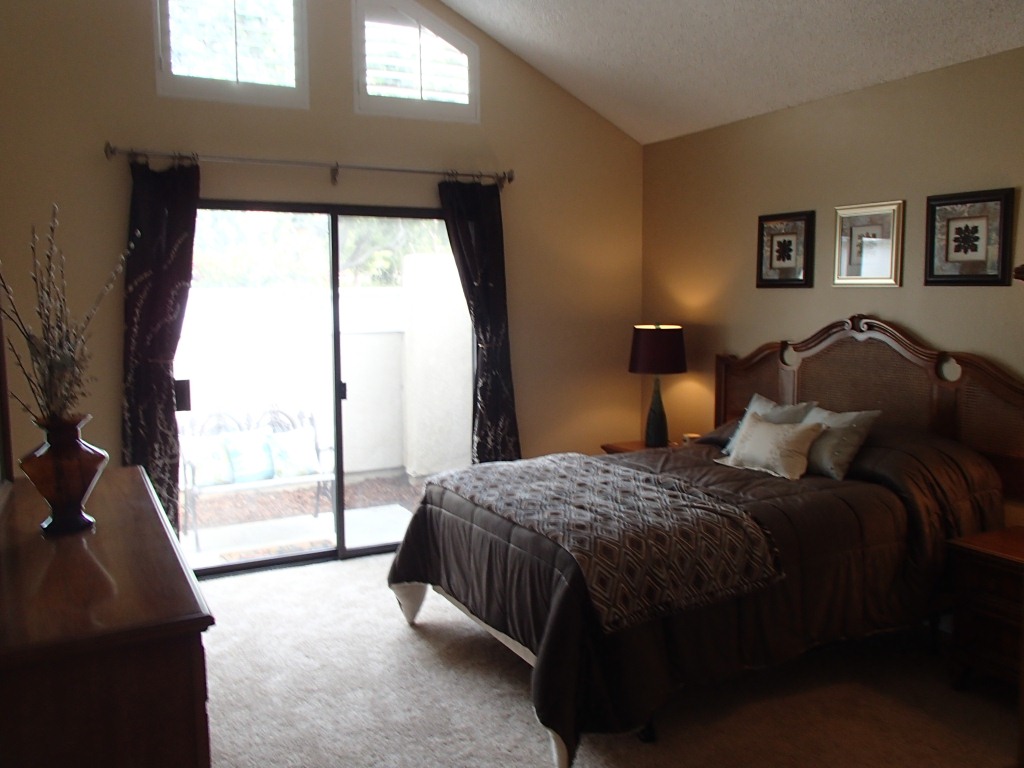
The bedroom is a standard size. The sliding glass door leads out to a private patio, which sits behind a wall at the front of the home. Another garage entrance is found in the patio.
The shared bathroom has been updated with a new vanity with a granite countertop and dark wood cabinetry. The 4×4 tiles in the tub/shower surround look original but the grout and tile are in excellent condition.
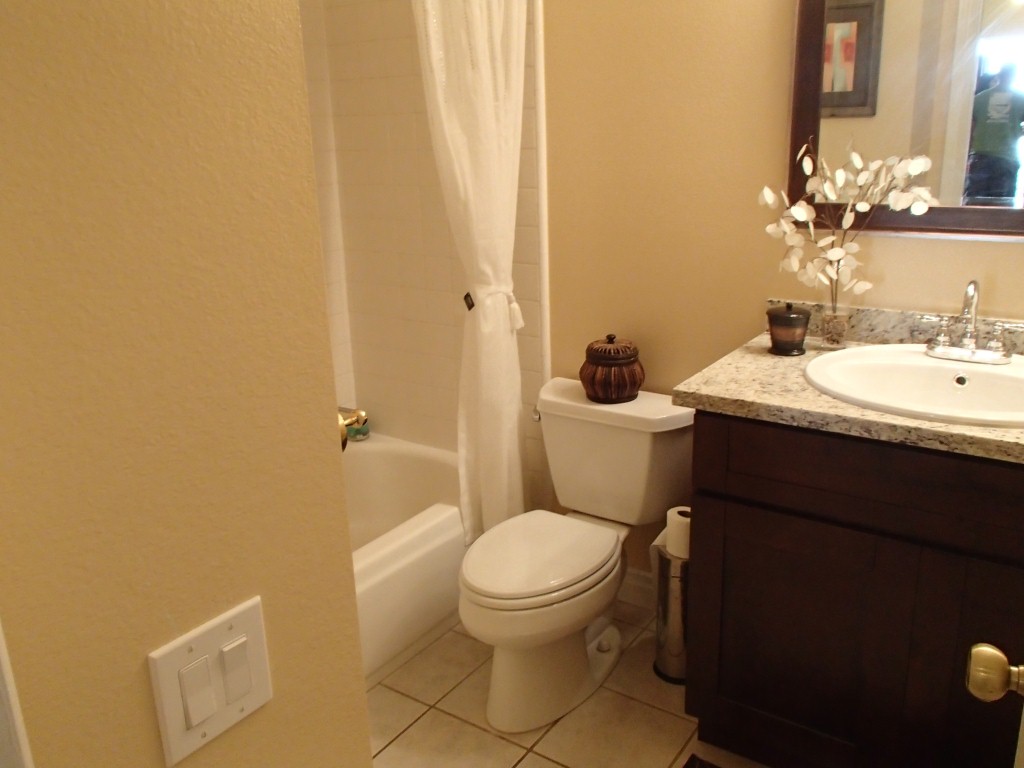
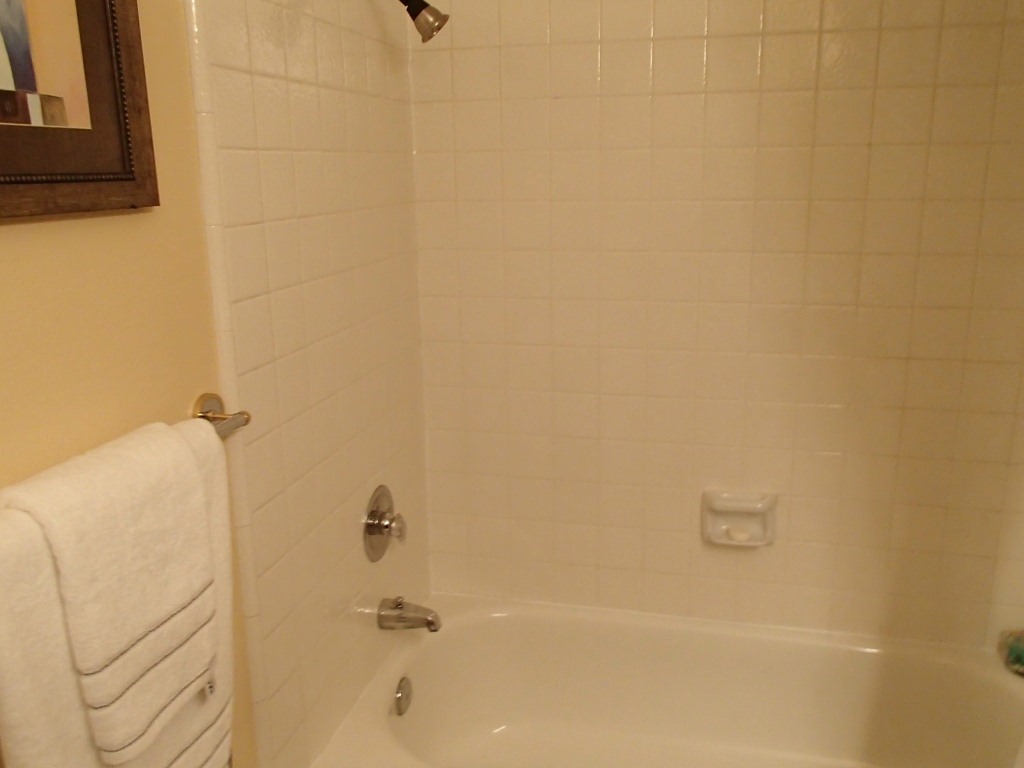
The two secondary bedrooms are furnished with ceiling fans, new carpet and paint, and mirrored closet doors. They are standard sized rooms.
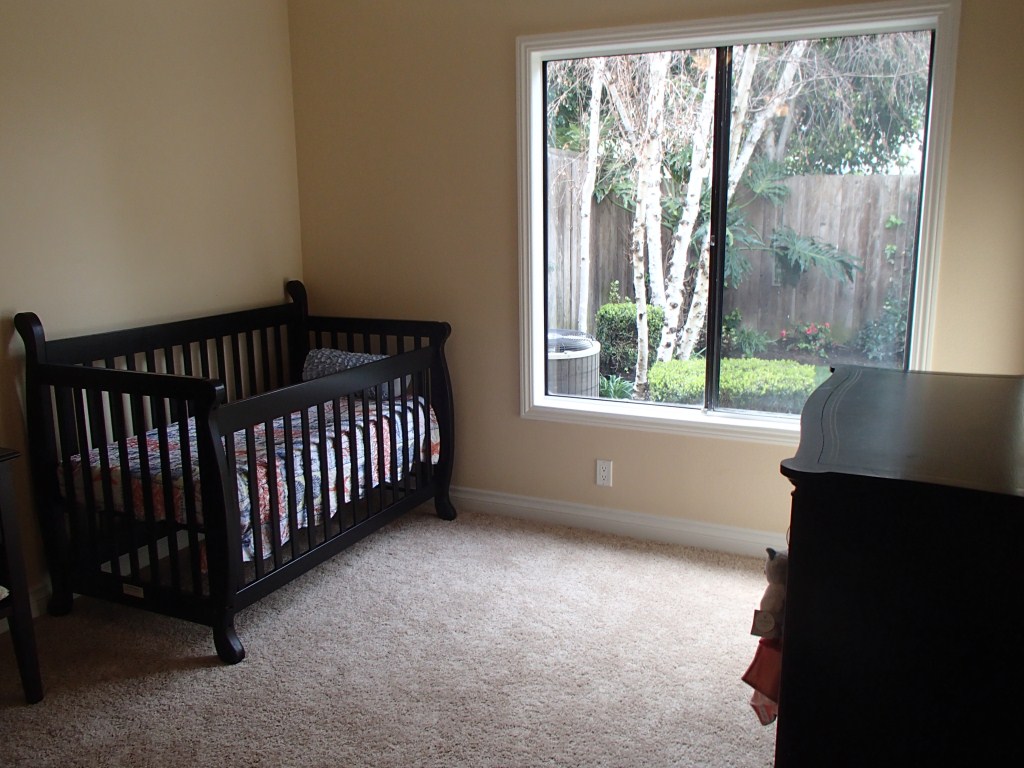
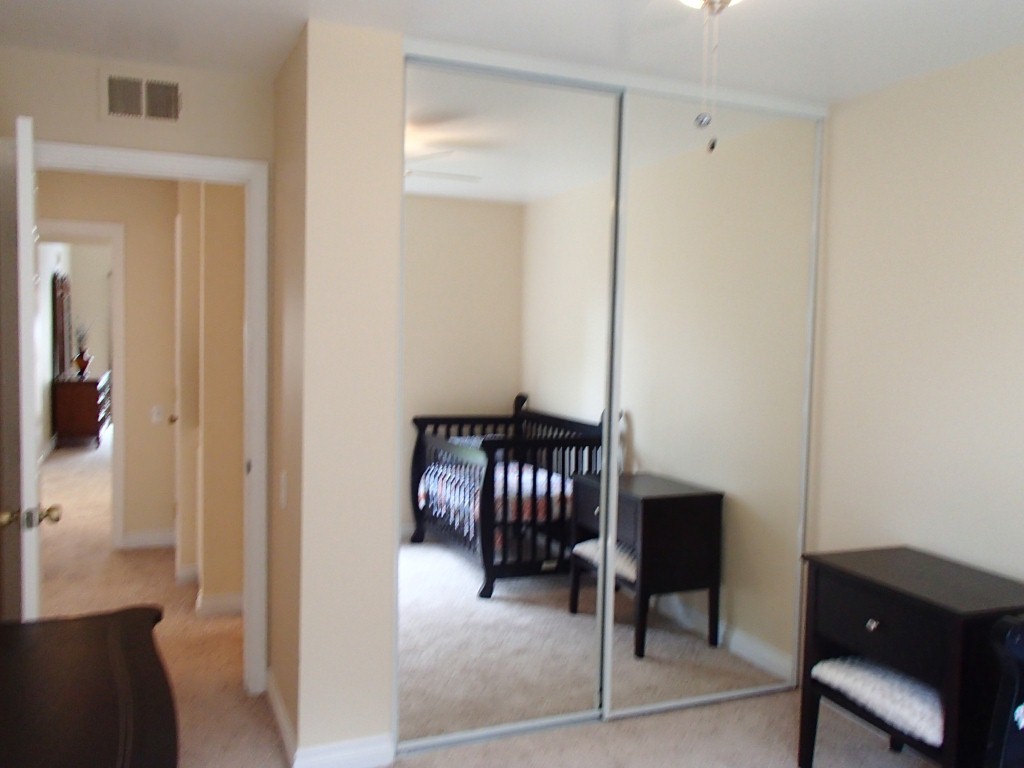
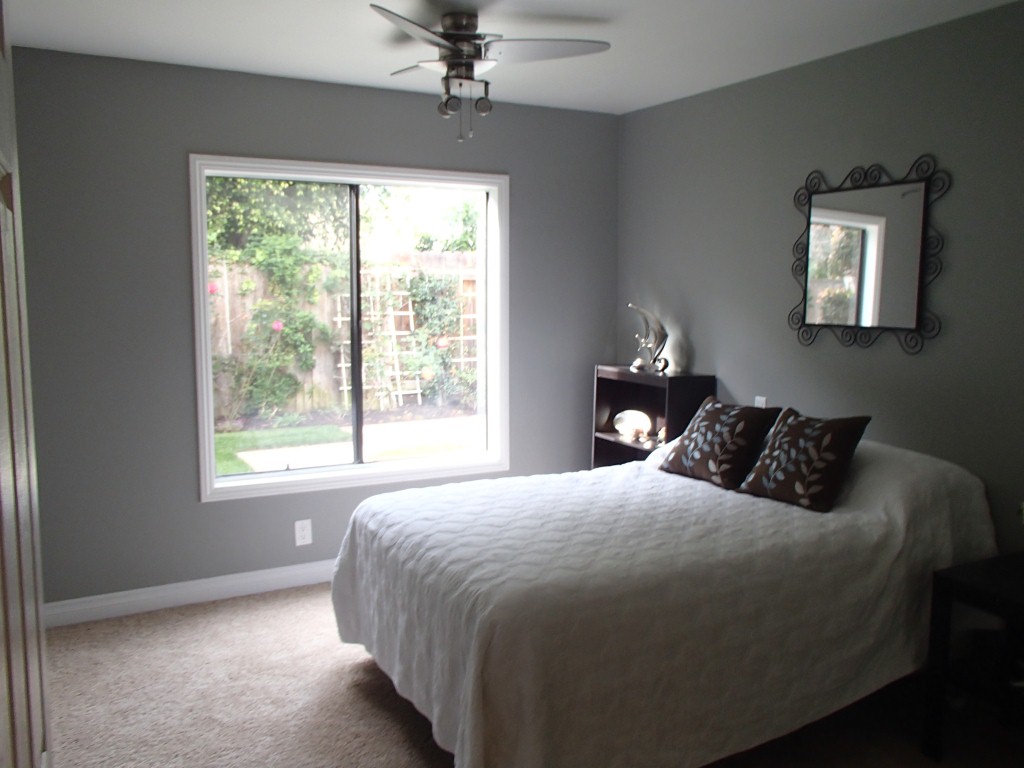
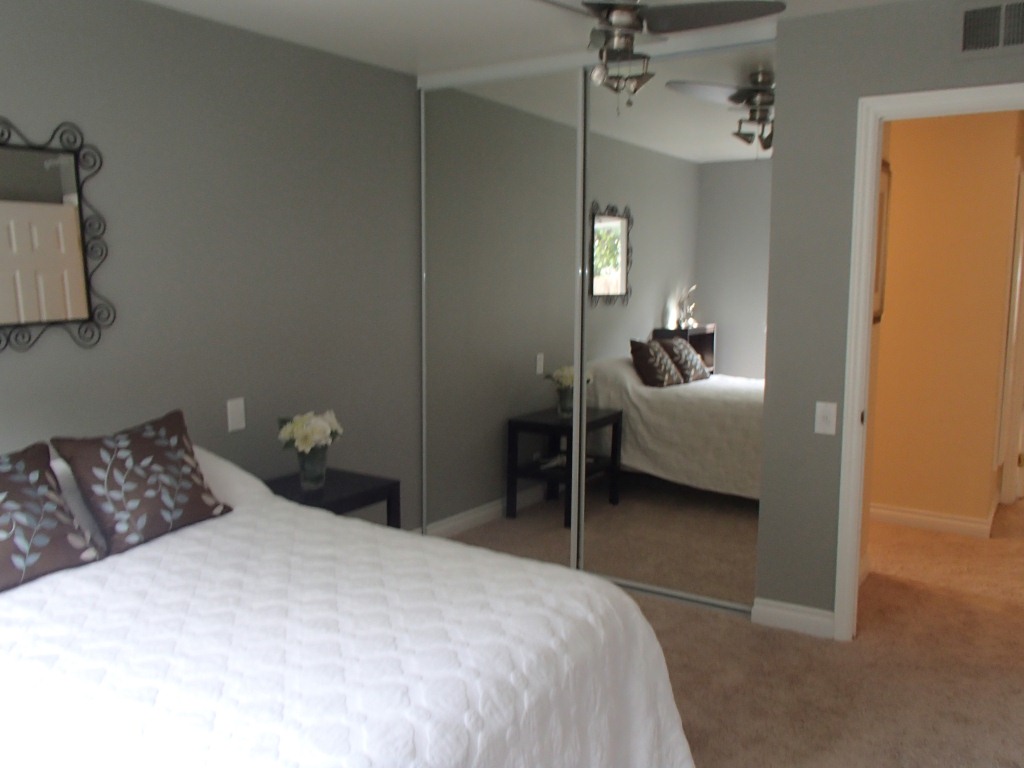
The backyard is located just outside the living room French doors. The concrete area is nice for a small table and chairs. Fresh green grass is to the left and mature trees and plants line the fence.
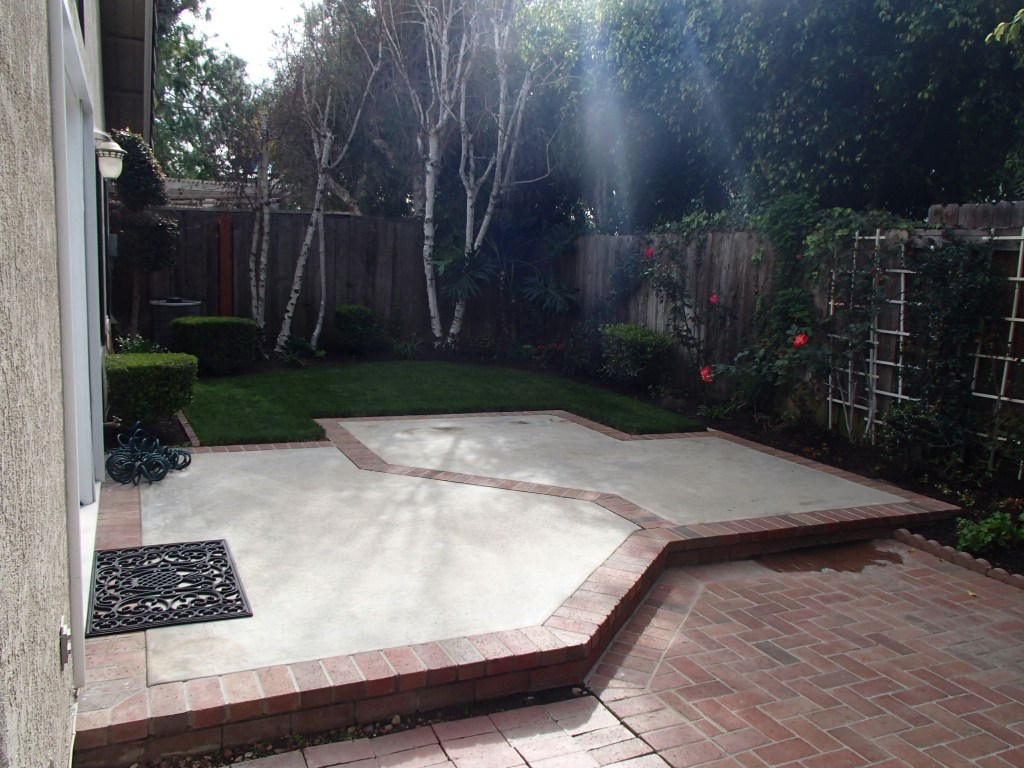
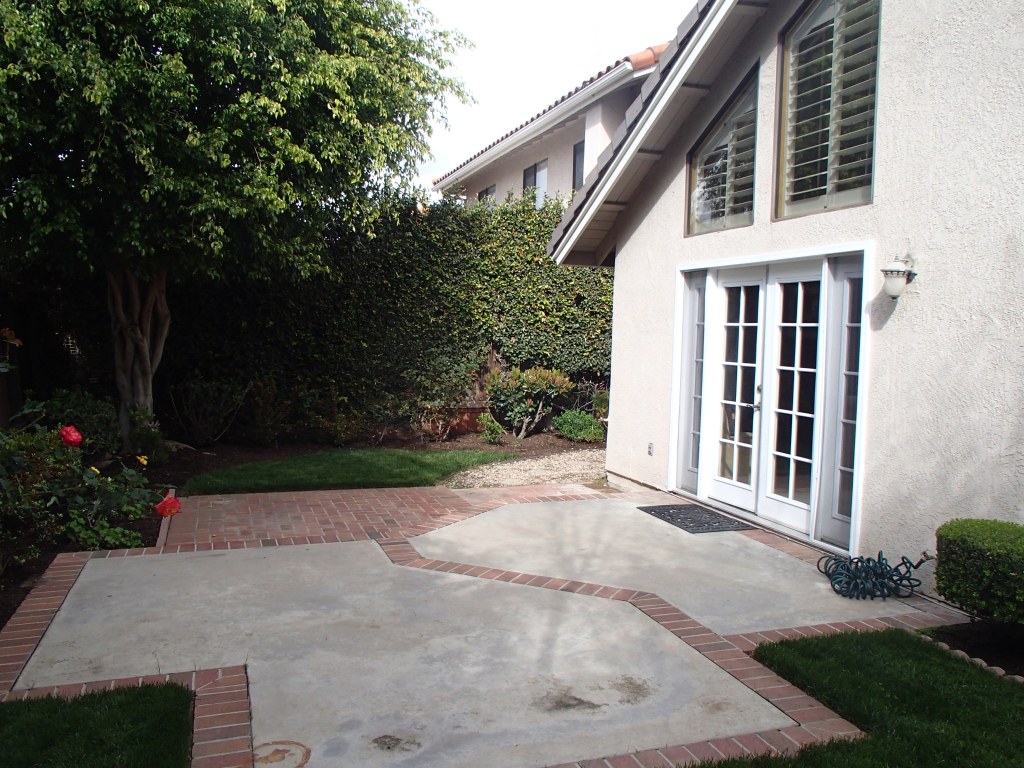
28 Eden is a nice home for anyone searching for a single story with a yard. A big bonus is its location on a cul-de-sac and across from one of the community pools. It is walking distance to Santiago Hills Elementary School, Sierra Vista Middle School and the other community amenities, makes this a desirable property.