After several weeks of visiting smaller condos, I decided to check out a large home in Northwood Pointe’s Trailwood neighborhood. This Cristal Plan 2 home boasts over 4,000 square feet of living space on a 6,800+ square foot lot.
The basics:
Asking Price: $1,850,000
Bedrooms: 4
Bathrooms: 3.5
Square Footage: 4,017
Lot Size: 6,807
$/Sq. Ft: $461
Days on Market 326
Property Type: Single Family Home
Year Built: 1997
Community: Northwood Pointe – Trailwood
Schools: Canyonview, Sierra Vista, Northwood High (Irvine Unified)
HOA dues are $190 per month and there are Mello Roos.
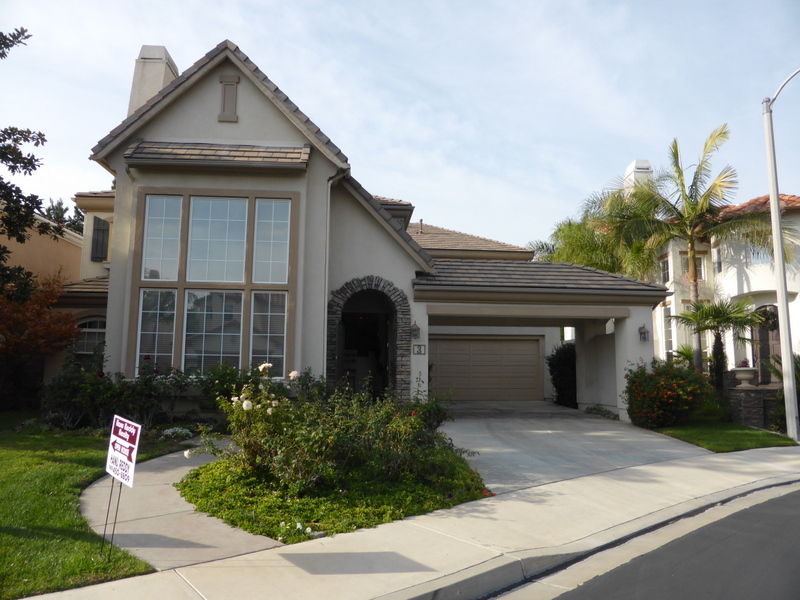
This home has been on the market since February, dropping from its initial asking price of 2,168,888 down to 1,925,000 in April and then to the current price of 1,850,000 in August. The realtor told me that she felt they had finally found the right price, though I question that since it’s been over four months since the change.
The house sits near the end of a quiet cul-de-sac in this highly popular, gated community. The garage is set far back from the street, creating a long driveway with lots of parking, including covered section. The entryway features vaulted ceilings with a view of the open staircase, second floor above and long hallway on the main floor.
The formal living room sits just off the entry, also with vaulted ceilings, and with a huge window facing the street. The room has ceramic tile floors and a fireplace with a granite and tile surround.
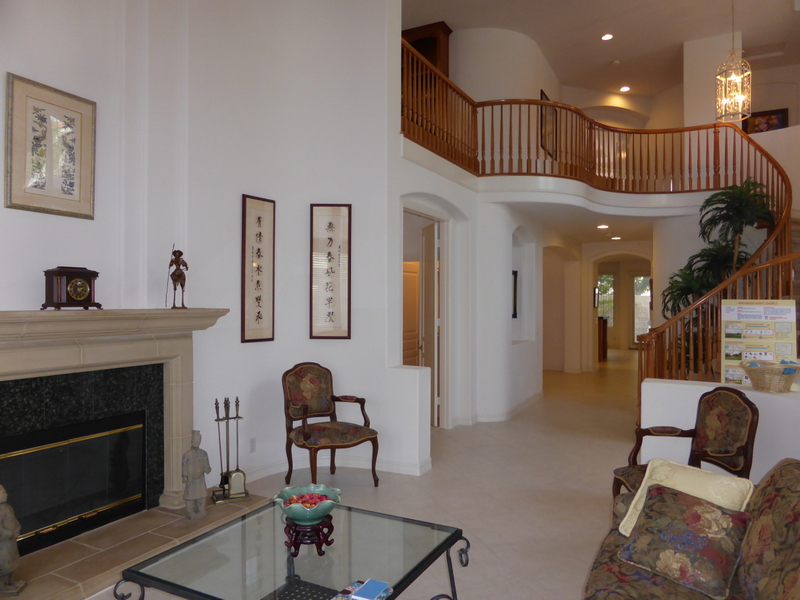
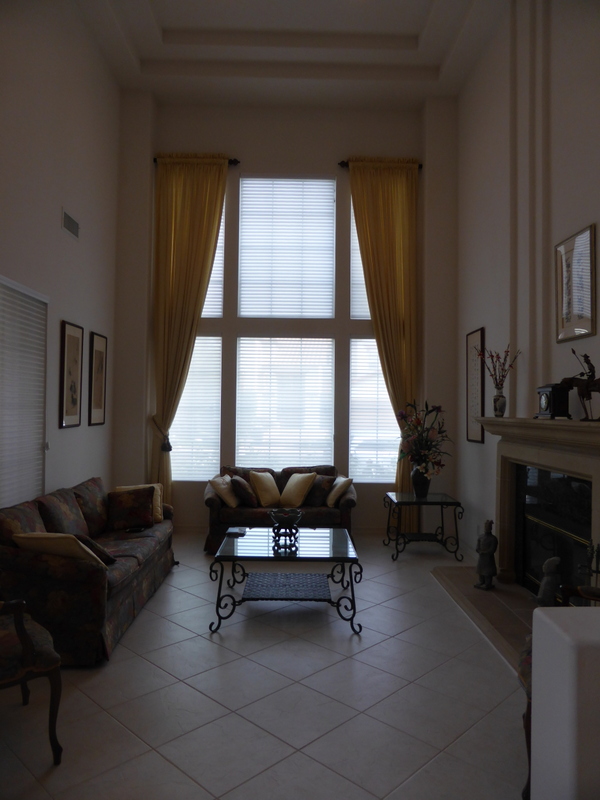
The next room off the main hallway is the first floor bedroom. It features a double-door entry and is carpeted. An arched window faces the street while a standard window looks to the side. The walk-in closet has several built-in shelves. The en-suite bathroom includes a single sink with a white tile countertop and a stall shower with a seat.
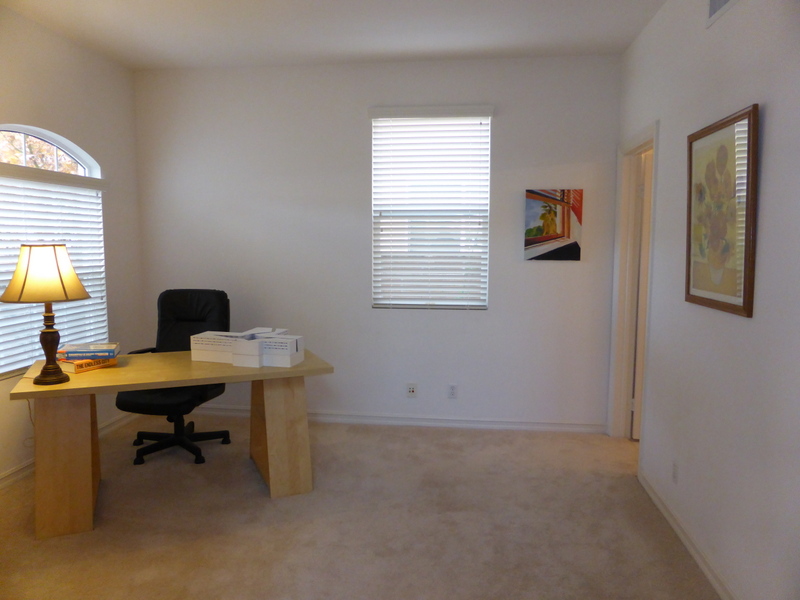
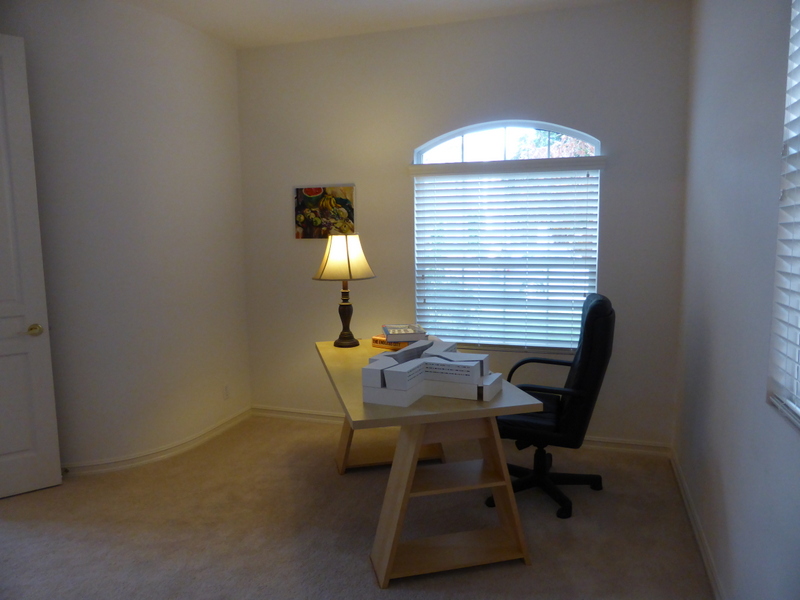
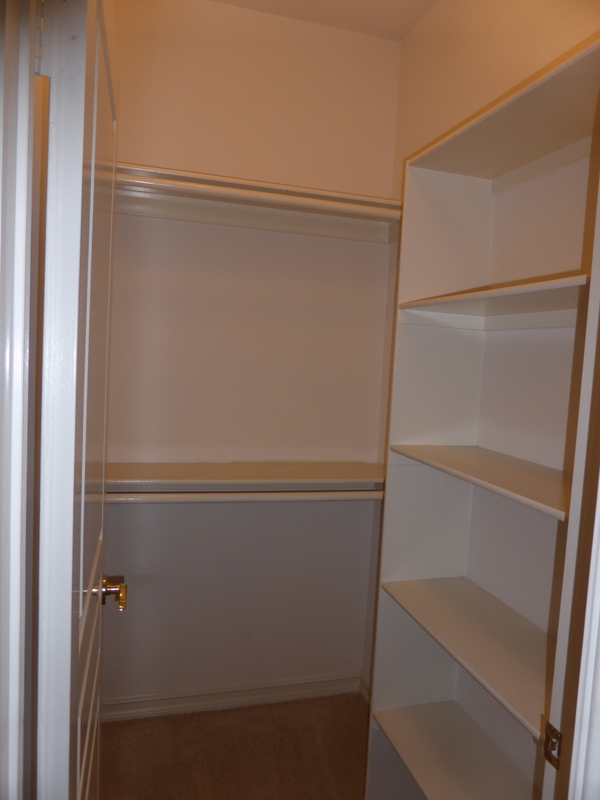
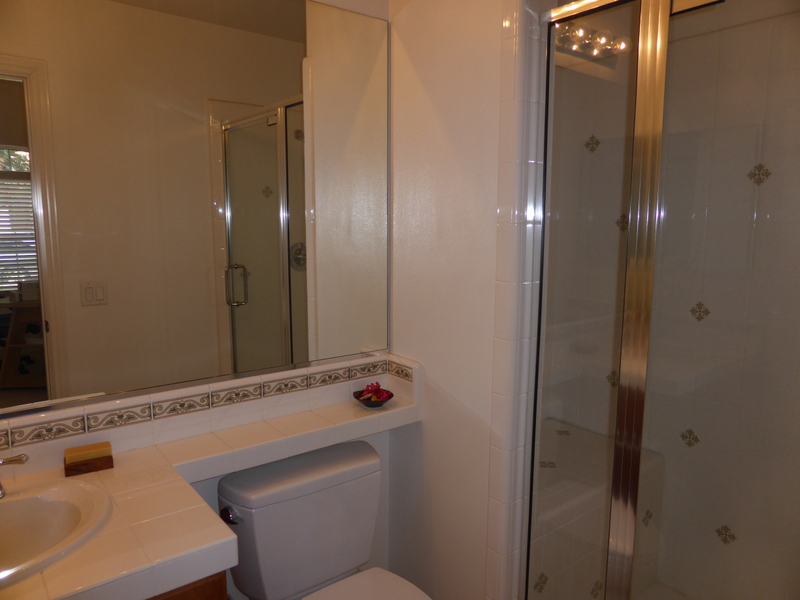
There is also a formal dining room off the main hallway on the left. Three windows look to the side of the home and, like the living room and hall, this area is tiled. The room is large, with plenty of space for a big table and china cabinet.
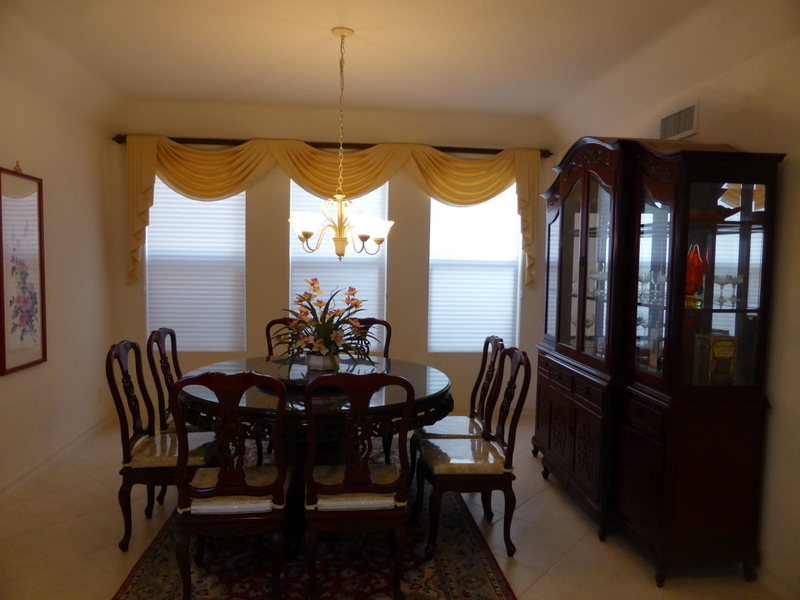
Across from the dining room, there is a short hallway with a coat closet, laundry room and powder room. The laundry room has side by side machines, a utility sink, and several upper cabinets. Access to the garage is through the laundry room as well. The powder room is a really big space with a pedestal sink and a storage closet that sits beneath the stairs.
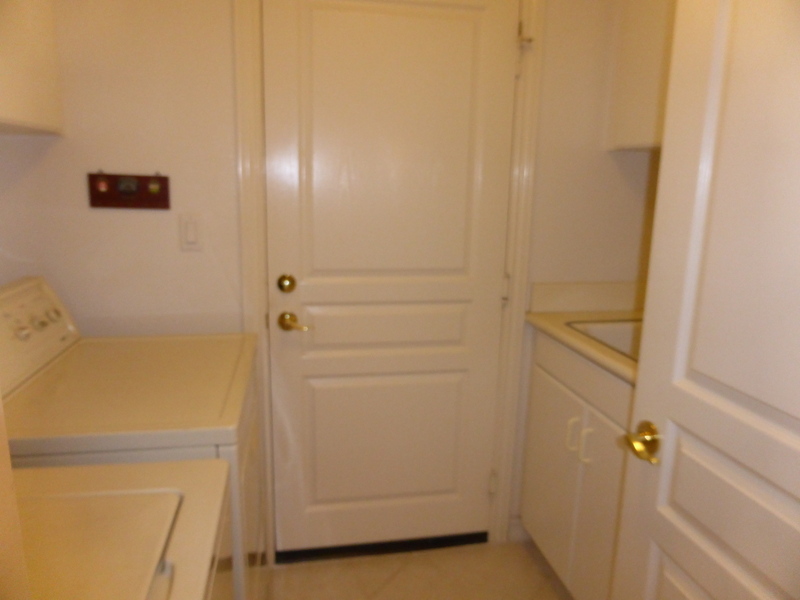
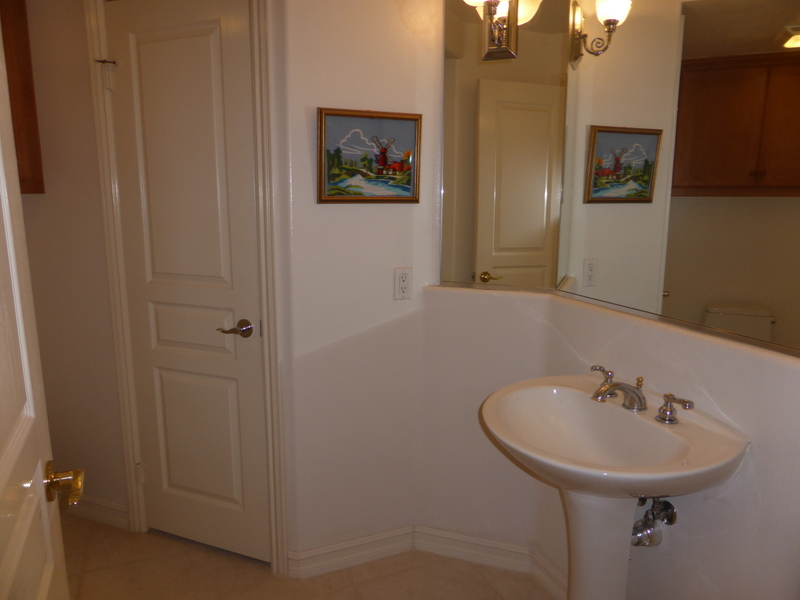
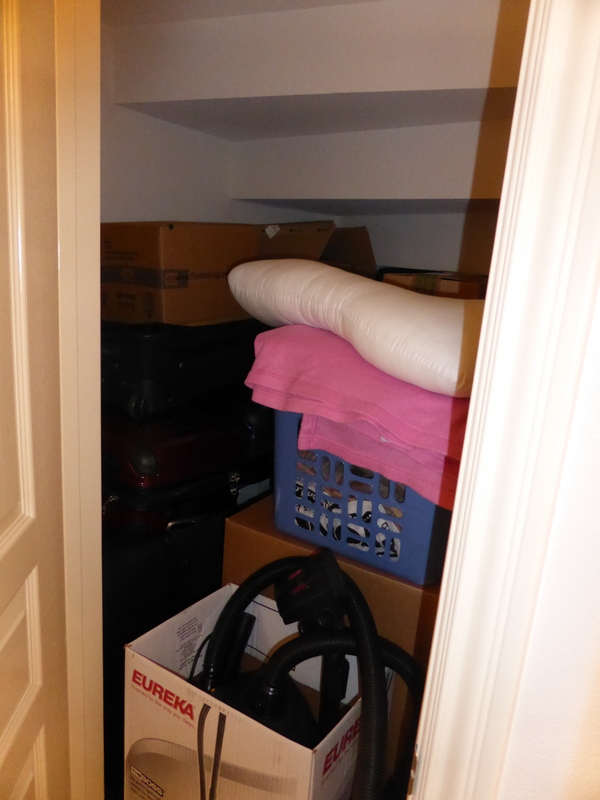
The kitchen and great room span the back of the house. The kitchen features granite tile counters and maple cabinetry. The angled center island is two-tiered, with built-in shelves in the middle and seating for two on each of the two sides of the higher (outer) portion. The lower (inner) level houses the sink, dishwasher, cabinets and drawers. One wall of the room includes the paneled refrigerator, microwave, double oven and many cabinets. The other wall features a long counter with the stove in the middle, a few glass upper cabinets and a wine rack. The appliances are black and the stove has five burners. A set of pantry height cupboards sits at the far end of the counter. There is a breakfast nook at the back of the room with two windows facing the backyard.
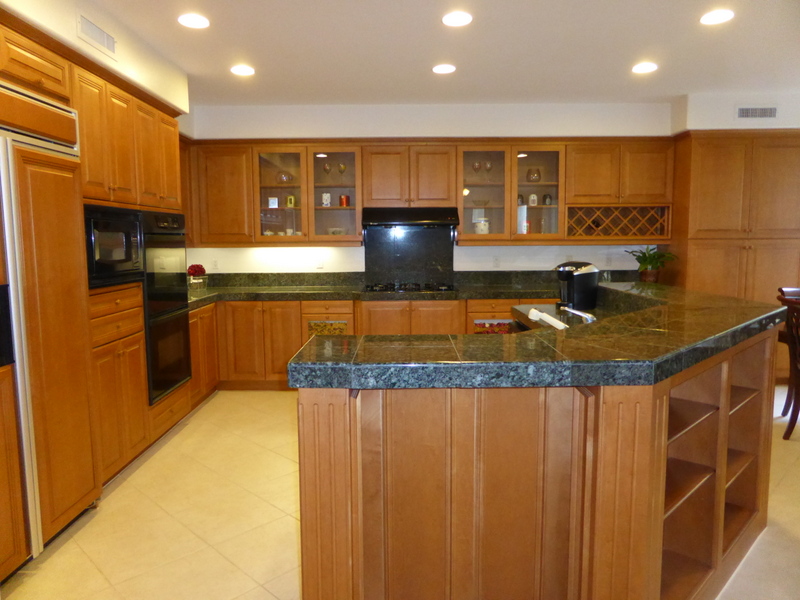
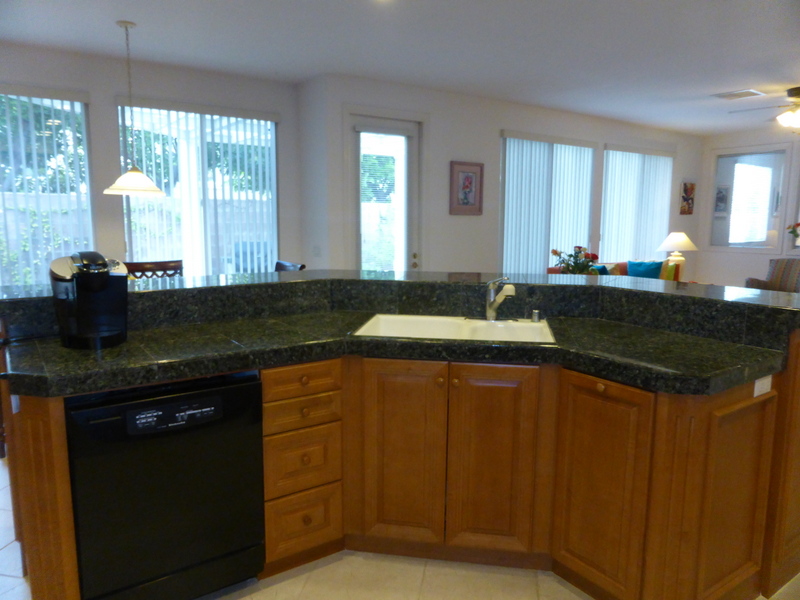
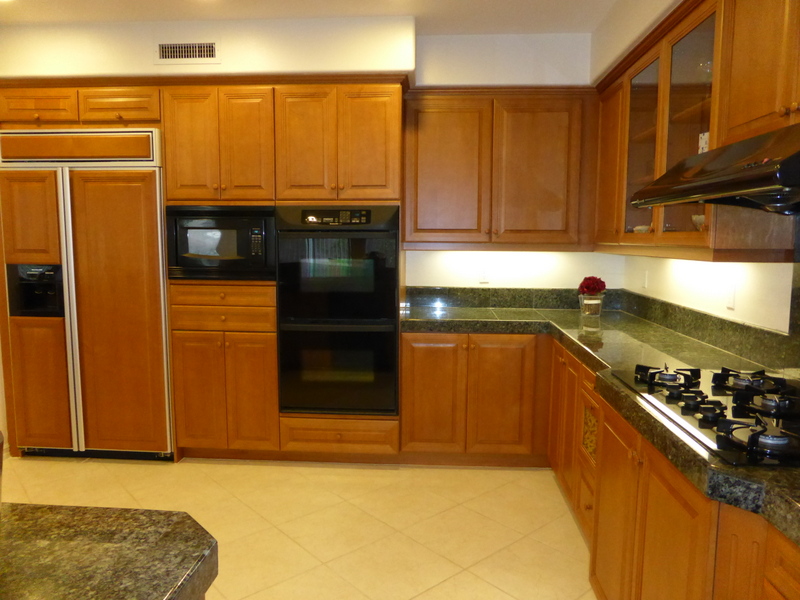
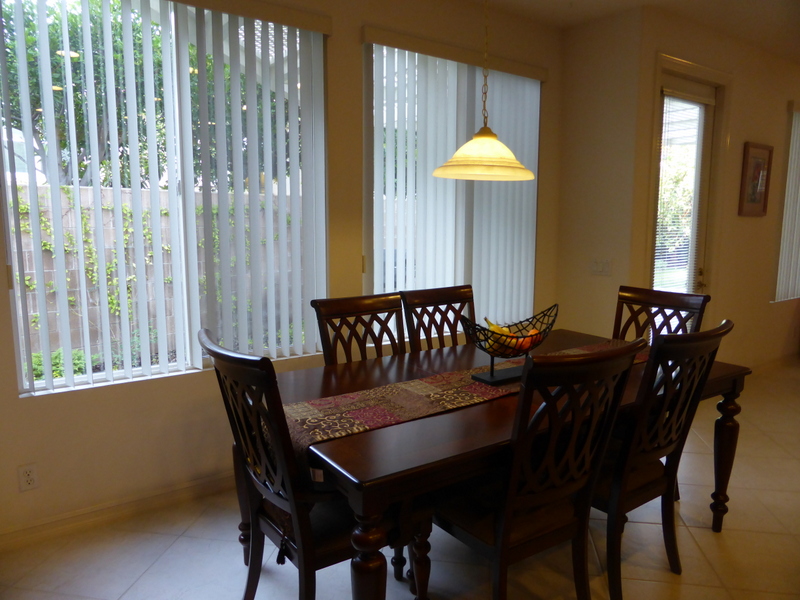
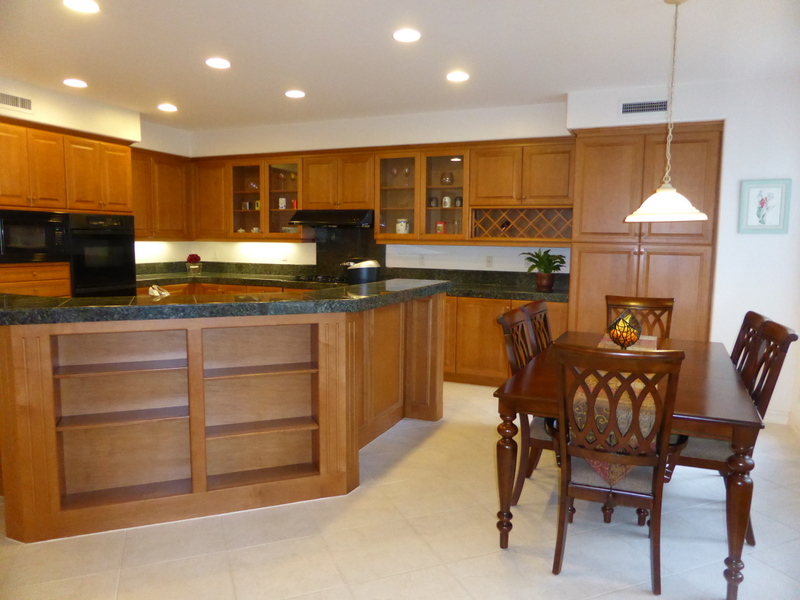
The family room is right next to the kitchen. The back wall has a single French door leading to the backyard, alongside two additional windows. A fireplace with a large hearth takes up most of one wall.
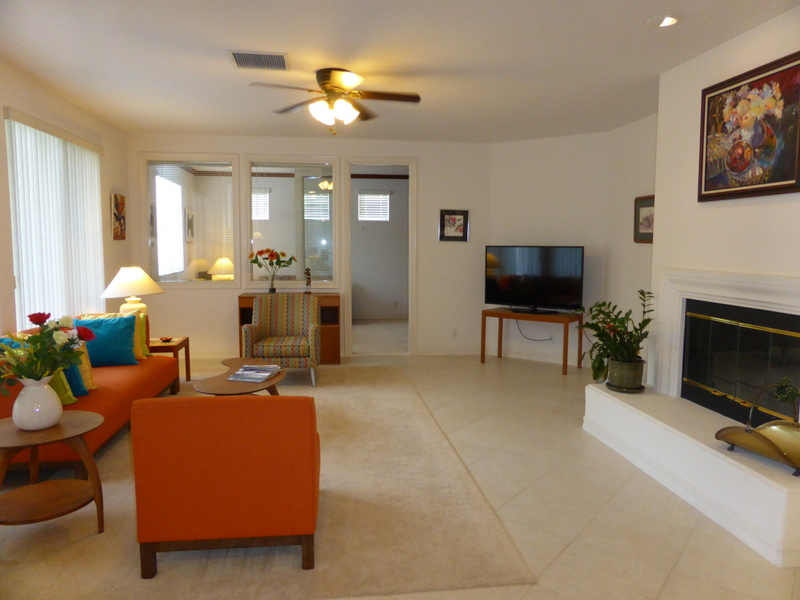
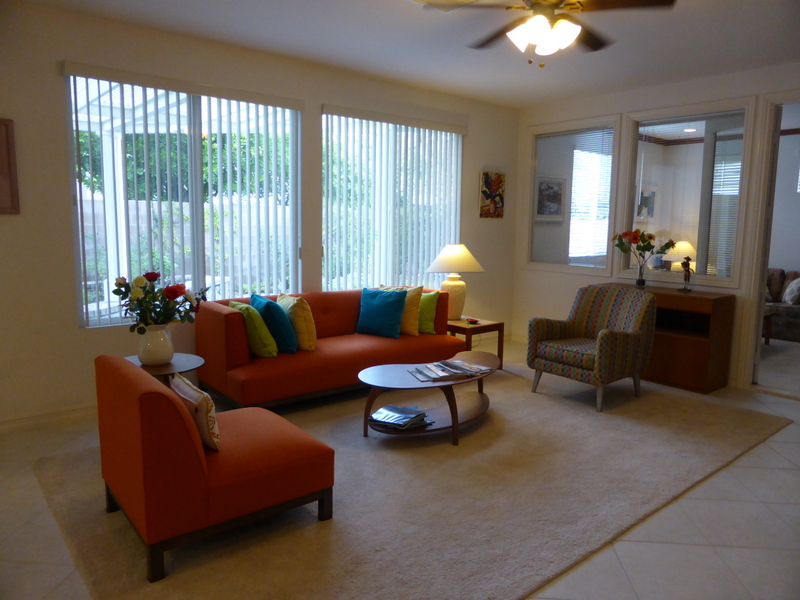
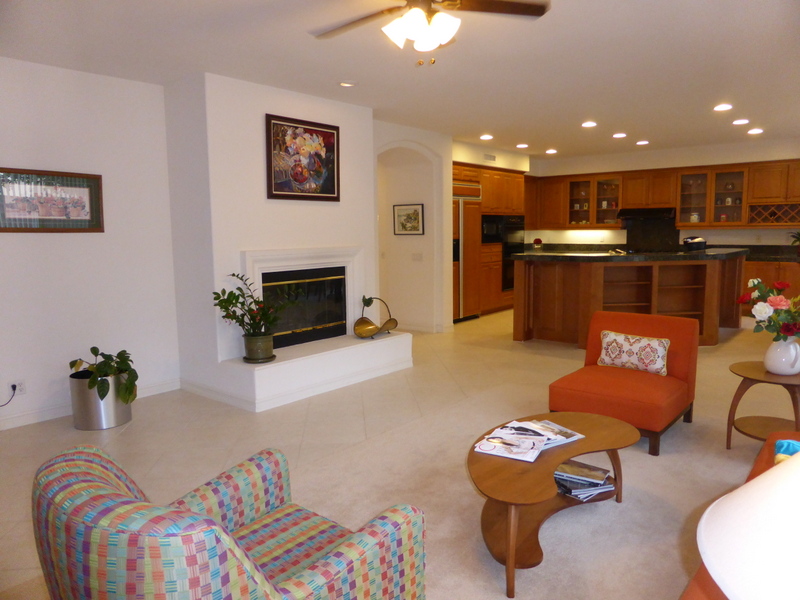
The far side of the family room has another door and windows leading into a separate media room. This has another window facing the backyard and two smaller ones facing the side. A large, built-in unit fills one wall and includes many shelves, space for a large TV and a media cabinet.
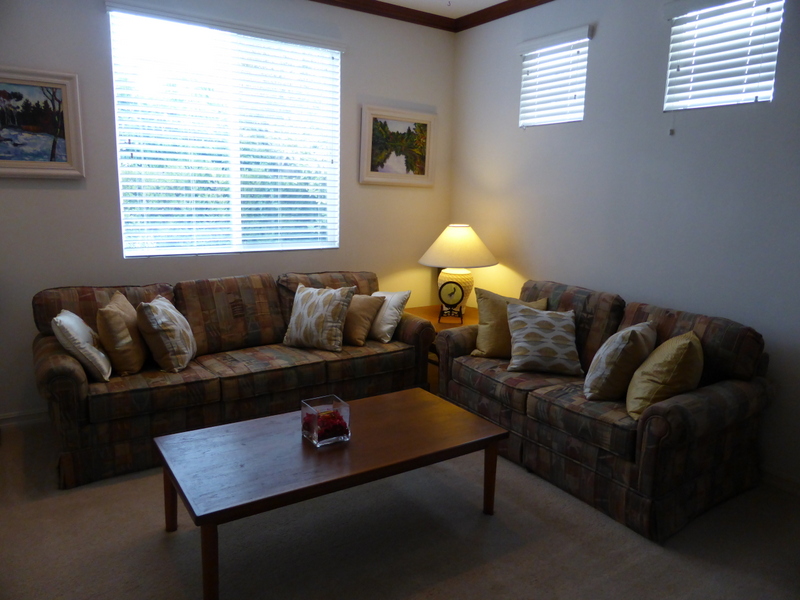
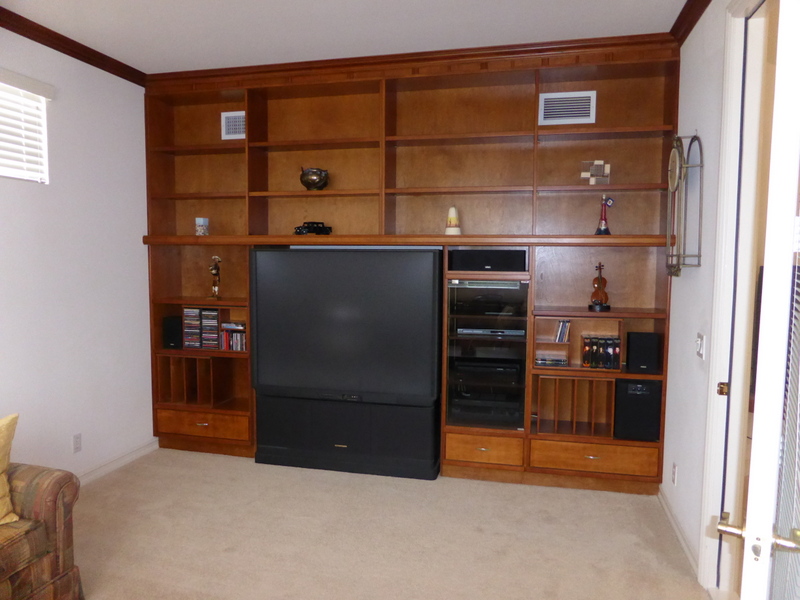
The backyard is mostly hardscaped with newer stone and a newer patio cover. There is a built-in barbecue. The far side has a small, grassy area.
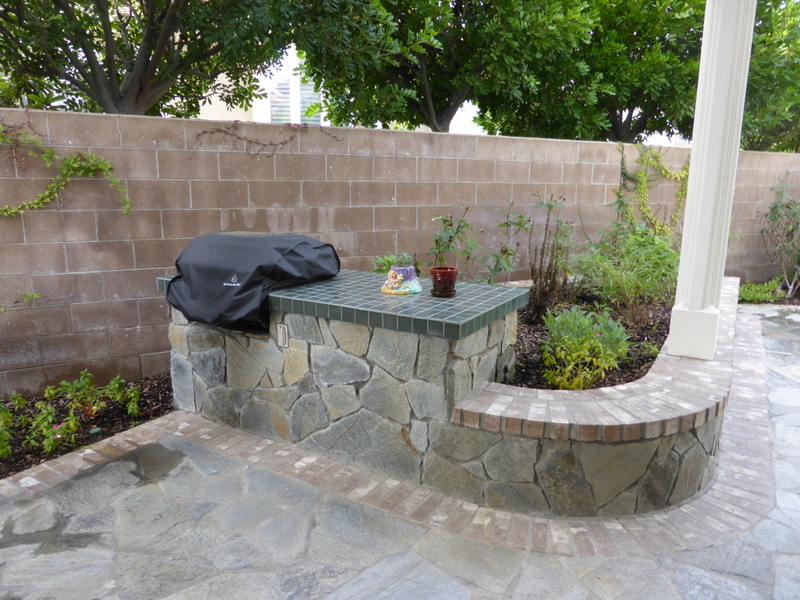
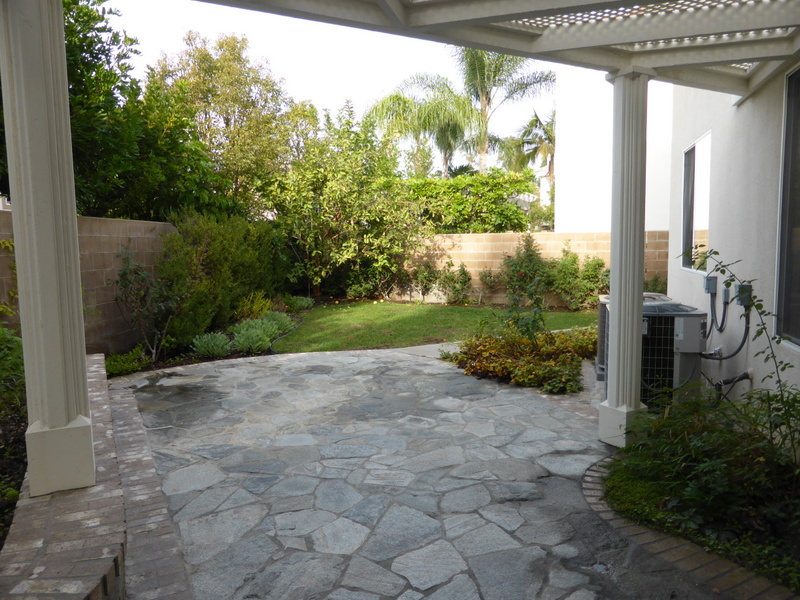
The spiral staircase leads to the second floor bedrooms and a loft area. The rooms upstairs have laminate flooring. The loft includes an L-shaped built-in desk and full wall of built-in shelves and cabinets. Windows face both the front and side of the home. 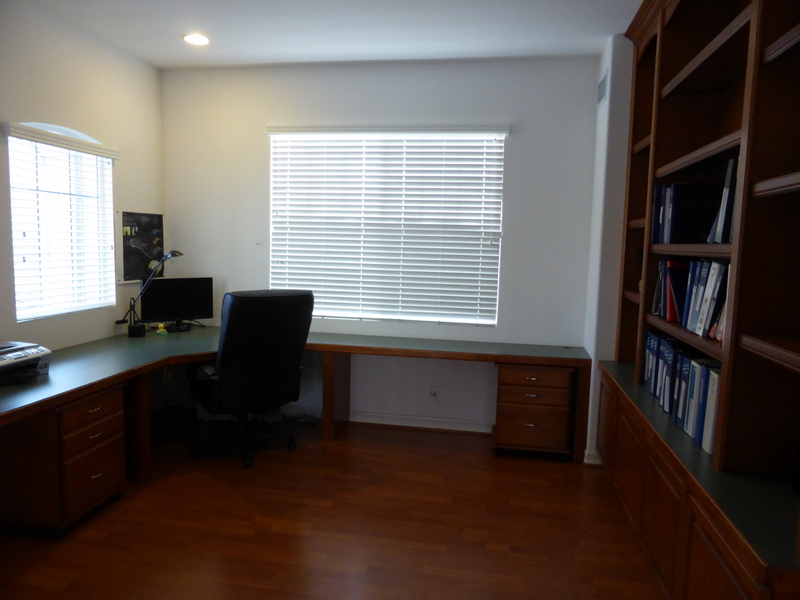
The master suite is impressive. The bedroom is quite large, with high ceilings and a sitting area beneath the large window on the far side. Additional windows facing the side bring in a lot of extra light. Even with a large bed, two dressers, nightstands and the sitting area, the room still felt spacious. However, it also has a wide, arched doorway leading to a full-size retreat. With windows on one wall and a built-in unit on another, this room is bright and versatile.
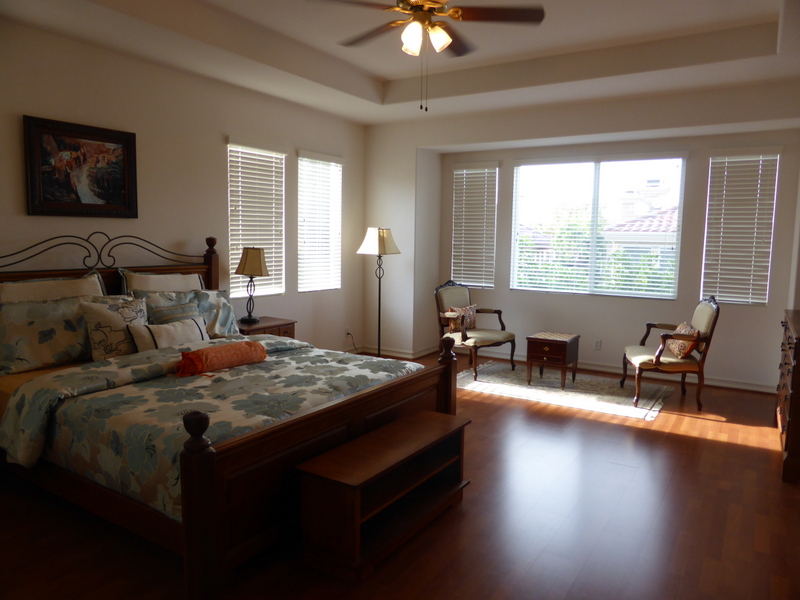
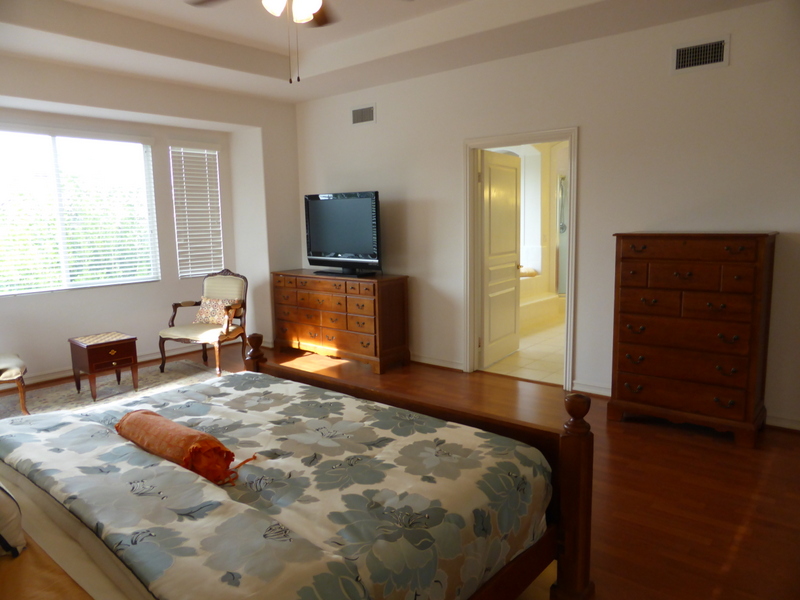
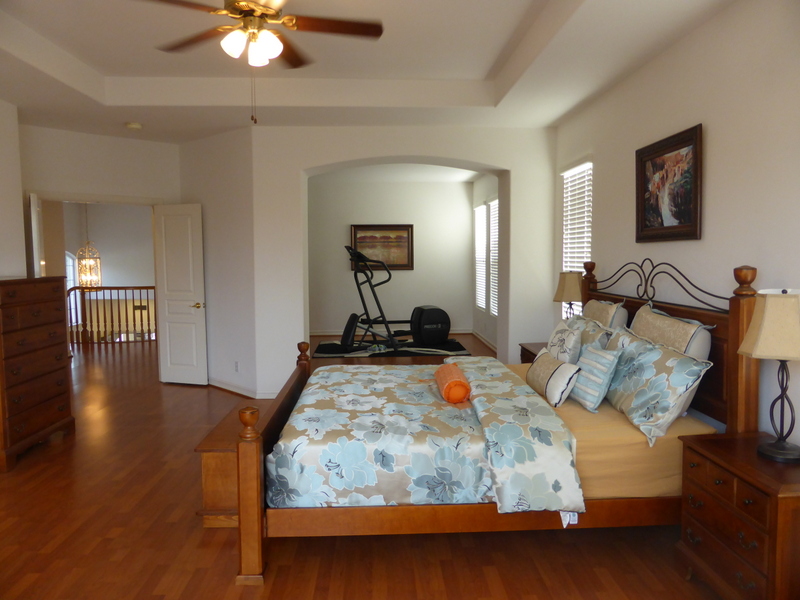
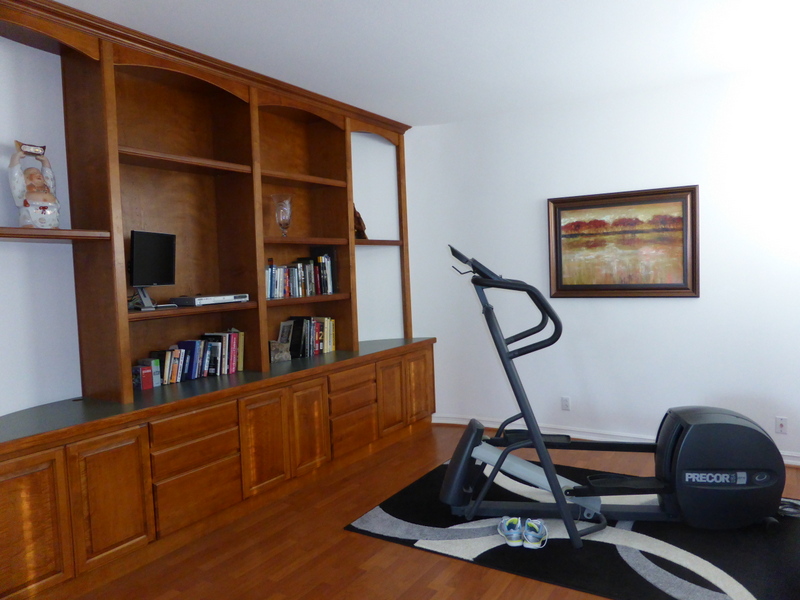
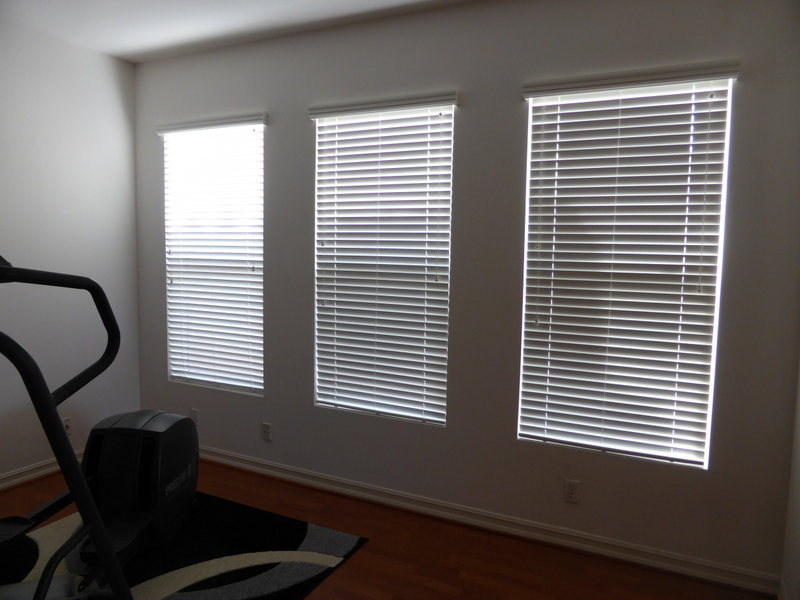
The closet sits near the entry to the master bath and includes some built-in shelves and hanging poles. The master bath is quite large. The vanities sit in an L-shape, with one larger counter and one smaller one, each including a sink. A lower dressing table sits between them. The oval-shaped bathtub has a white tile surround. The shower is a good size, with a built-in seat and small built-in shelf, though the tile seems a little dingy.
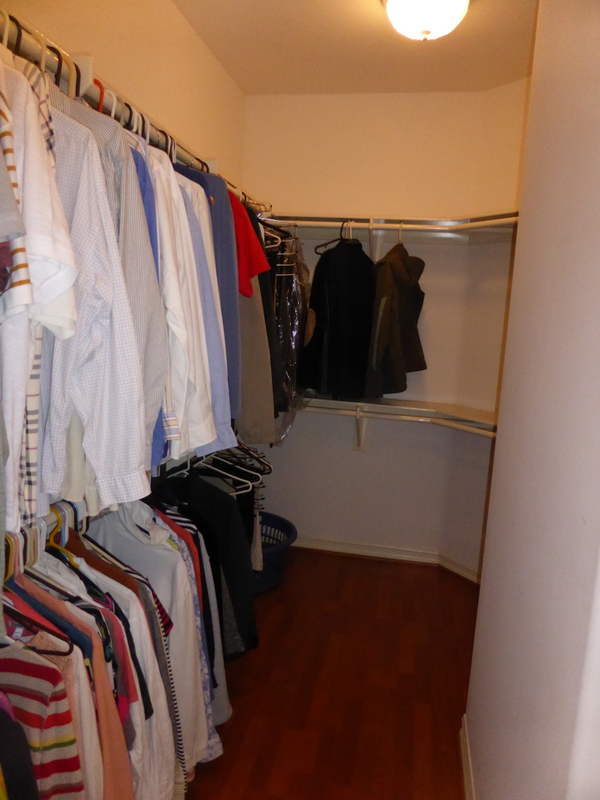
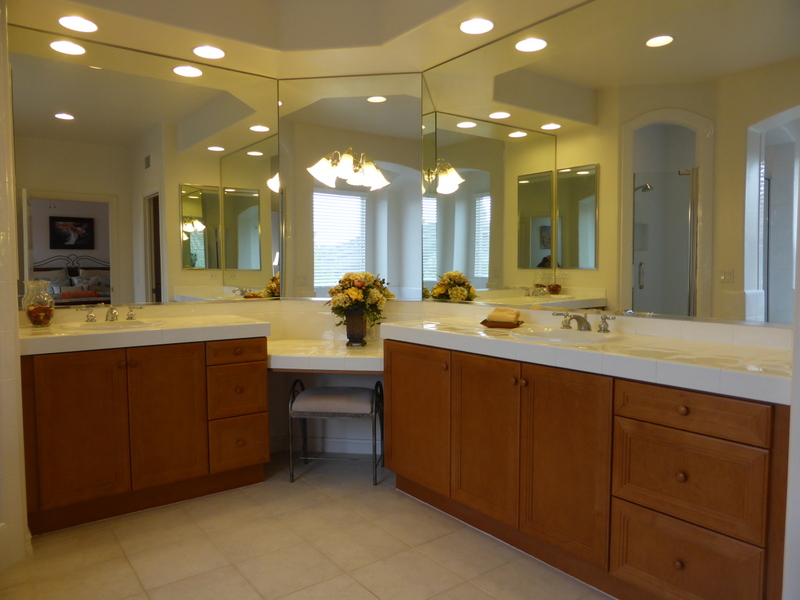
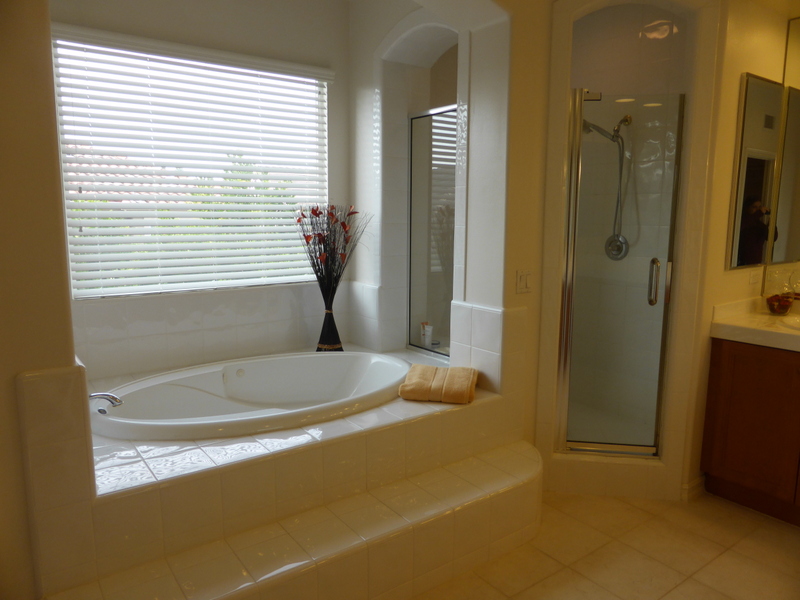
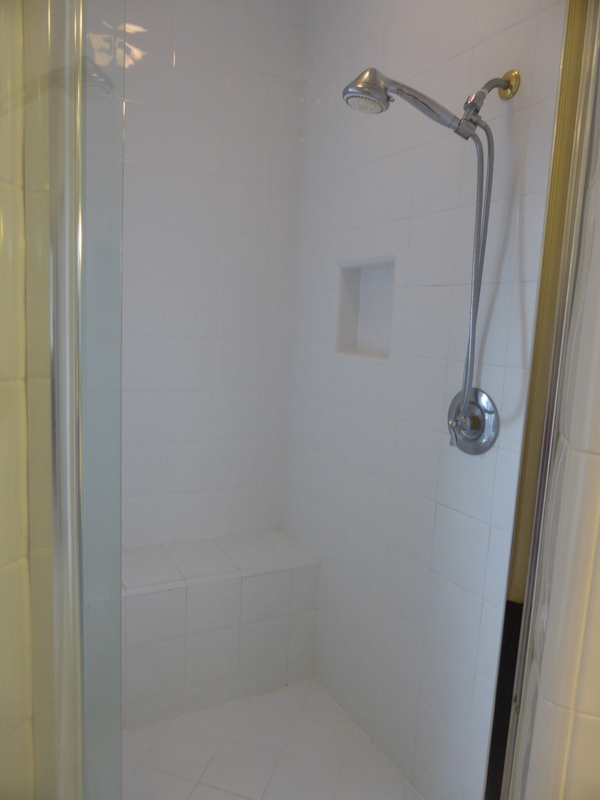
The hallway leading to the secondary bedrooms includes a long row of linen cabinets. Both secondary bedrooms are big. One has a big window facing the side and two small, high windows overlooking the driveway. The other has a single window facing the backyard. Each room has a two-door, mirrored closet.
The bedrooms share a Jack and Jill bathroom. It has a full-height linen cabinet and a white-tiled vanity with two sinks. The shower/tub combo is through a separate doorway and has a small band of decorative yellow tile.
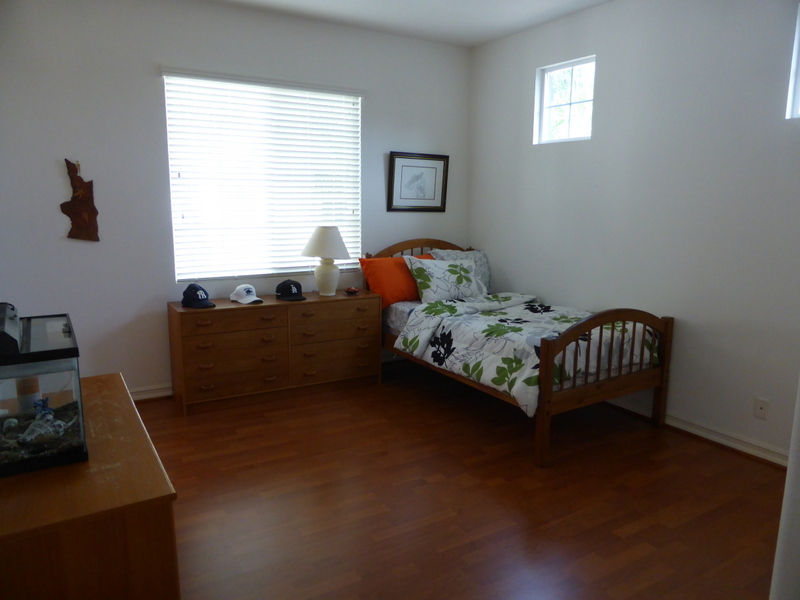
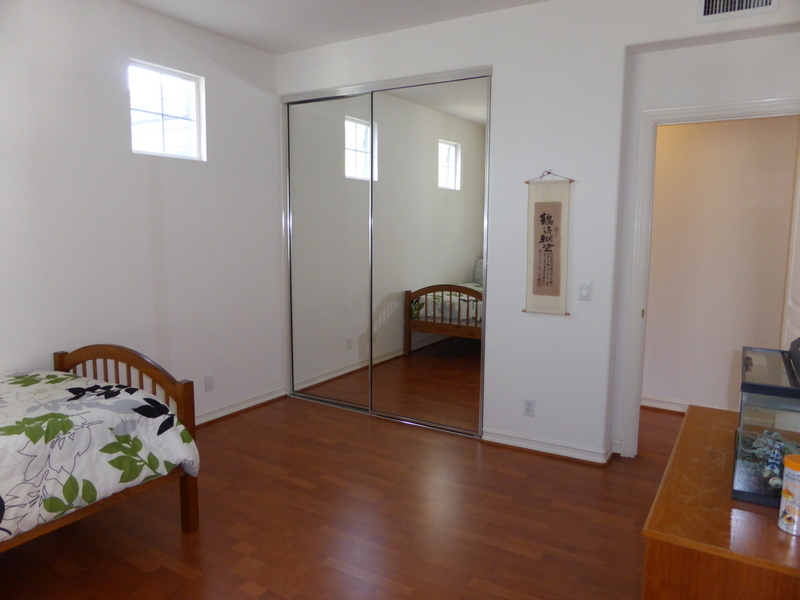
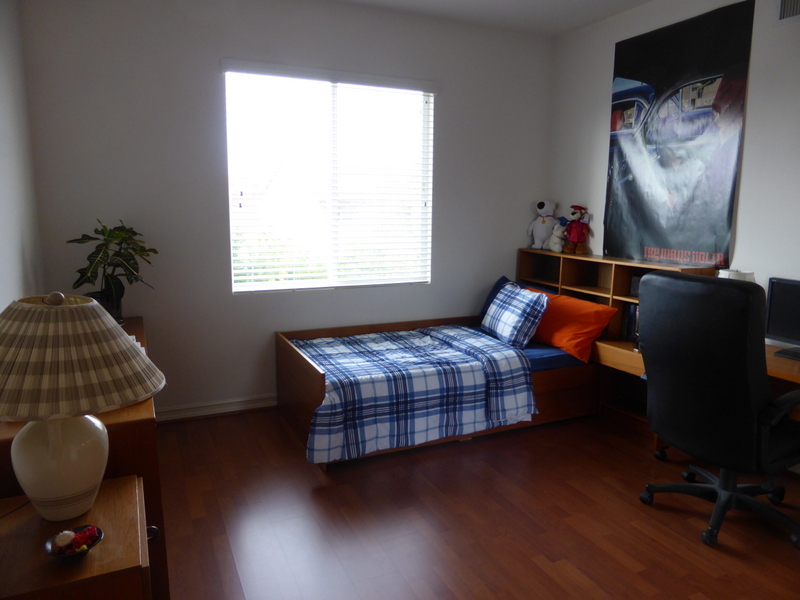
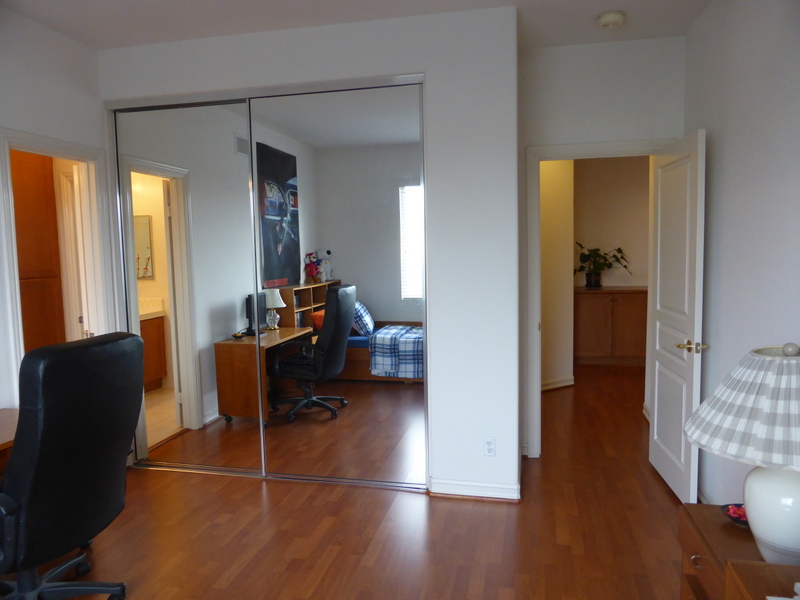
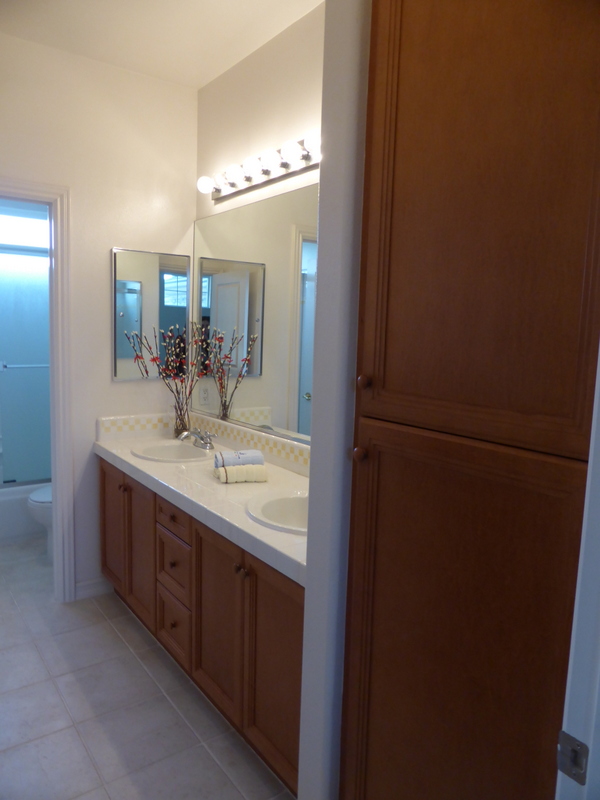
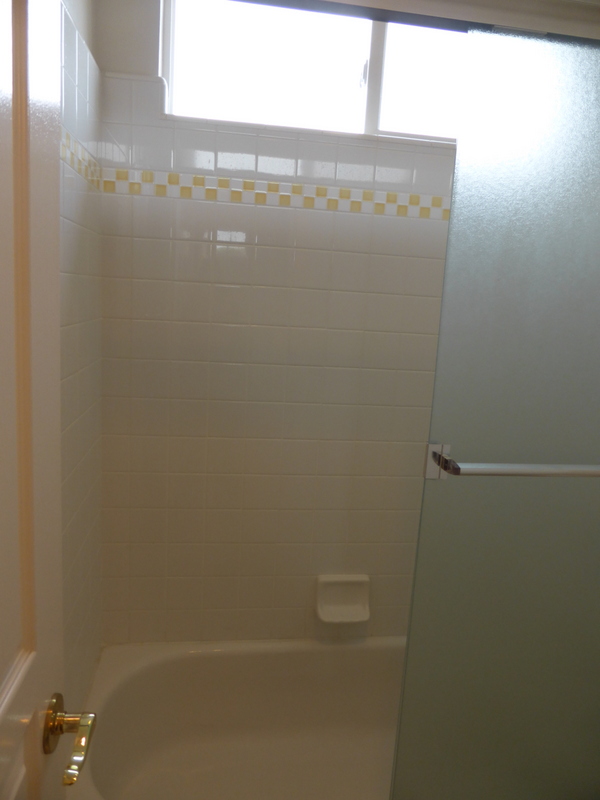
Overall, this house is in excellent condition. The rooms are spacious, with many including crown molding and recessed lighting. The higher ceilings and big windows offer a very open feel. Perhaps the market will pick up in the new year, but it seems this home may still need an additional drop in price to be equitable with recent sales.