Today’s condominium in Northwood Pointe is move-in ready with the potential of negotiating some of its furniture and stainless steel refrigerator.
Asking Price: $768,000
Bedrooms: 3
Bathrooms: 2.5
Square Footage: 1,677
Lot Size: –
$/Sq Ft: $458
Days on Market: 23
Property Type: Condominium
Year Built: 2001
Community: Northwood Pointe – Arden Square
HOA Fees: $122/month
There are Mello Roos taxes.
Upon entering the home, a short wall with a small opening to the kitchen is on the left.
The opening has plantation shutters so there is an option to close the shutters. To the right is a large window and sliding glass door leading out to the long driveway. Straight ahead is the staircase and in front of the kitchen is a large rectangular room consisting of the dining room and living room. The flooring throughout the entire first floor is polished porcelain tile. Plantation shutters are furnished throughout the home. The interior paint is clean and home is in excellent condition.
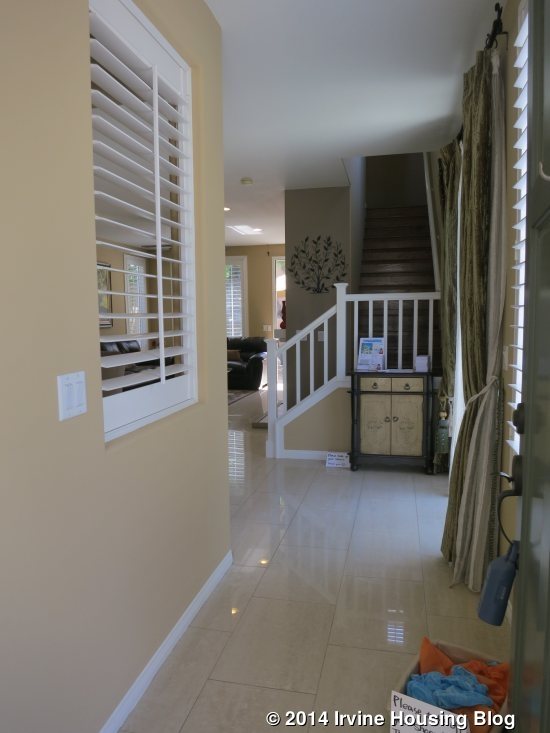
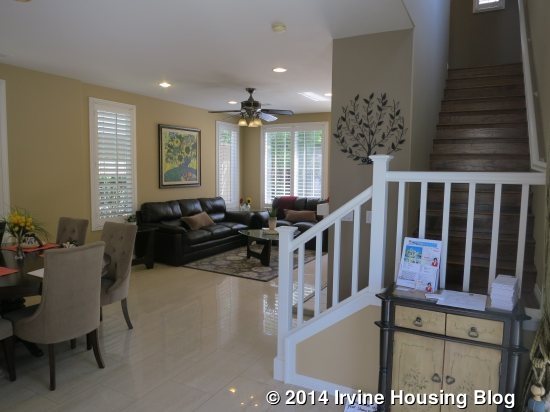
Through the kitchen’s doorway is a refrigerator and pantry on the left. A window facing the front yard sits on the far wall. On the opposite wall from the pantry are white cabinets, gas stove and microwave hood vent. There is plenty of counter space and cabinets for storage. Wrapping around, the granite countertop continues to the double sink and dishwasher, which looks out to the great room. There are plantation shutters above the double sink which can be opened or closed.
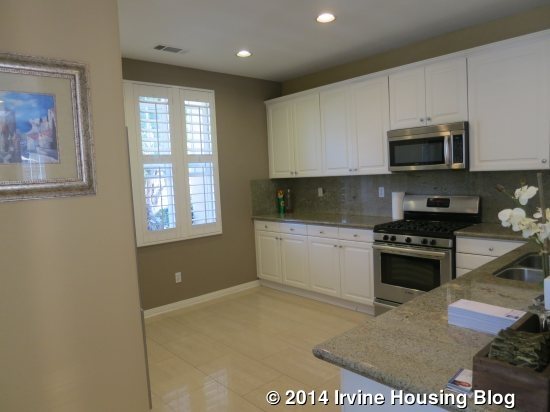
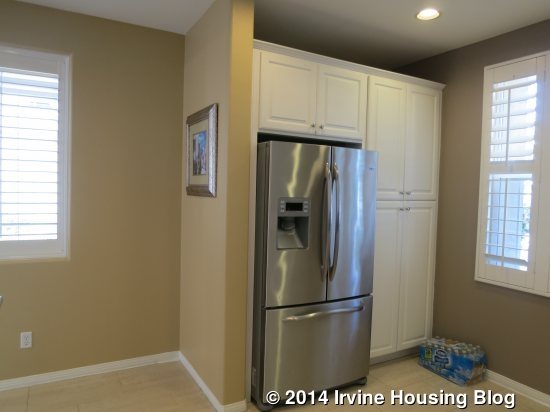
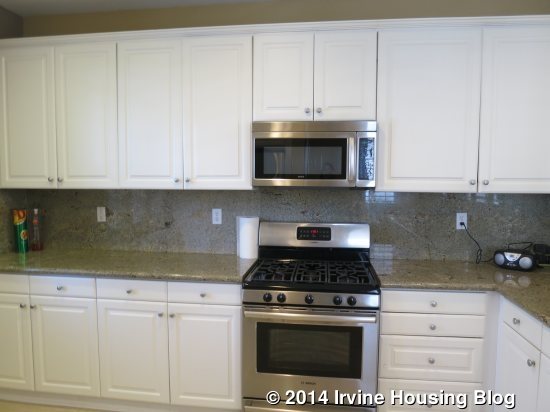
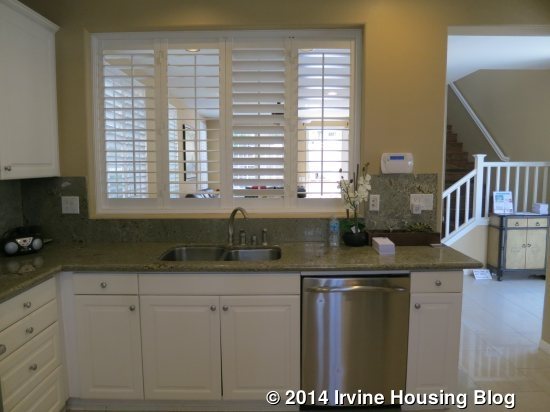
The great room is light and bright with four large windows and a single glass door leading to the backyard. The dining area is a decent size and flows directly into the living area. There is a fireplace which sits between the staircase and a built-in entertainment center. Beyond the entertainment center is a short hallway with a large coat closet/storage which sits under the staircase, entrance to the garage and a half bathroom.
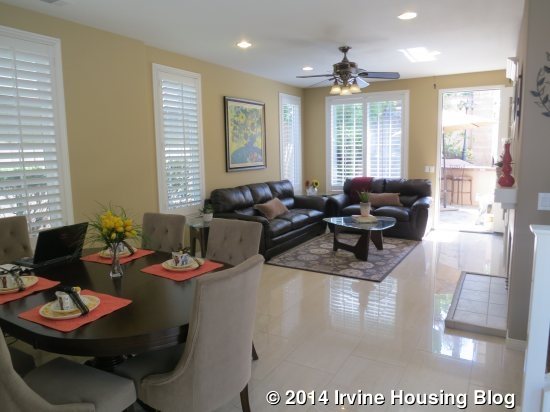
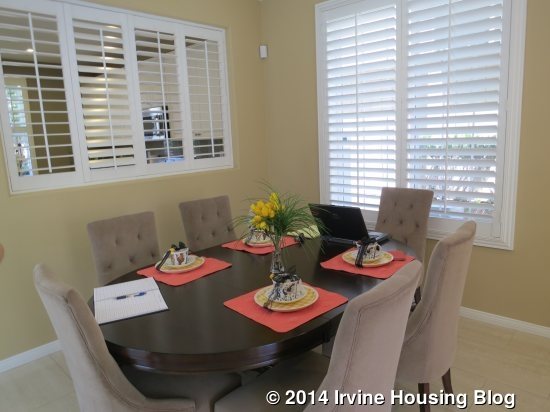
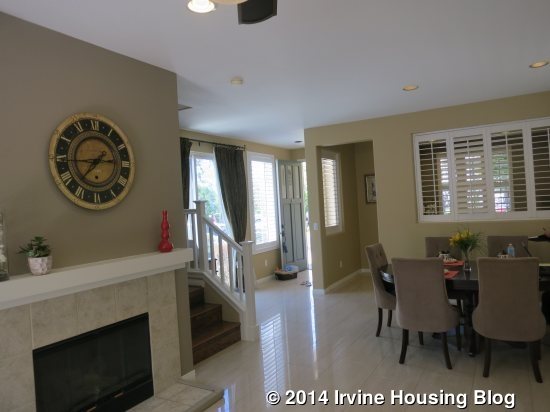
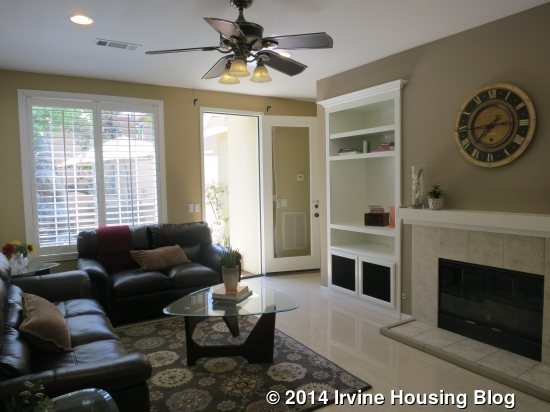
The garage has built in cabinets along the back wall. The half bathroom has an upgraded toilet with self-warming features amongst other capabilities. The same features are found on the other two toilets upstairs as well. There is a pedestal sink and a small window.
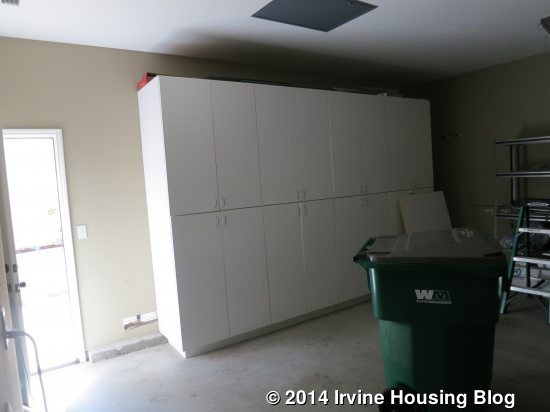
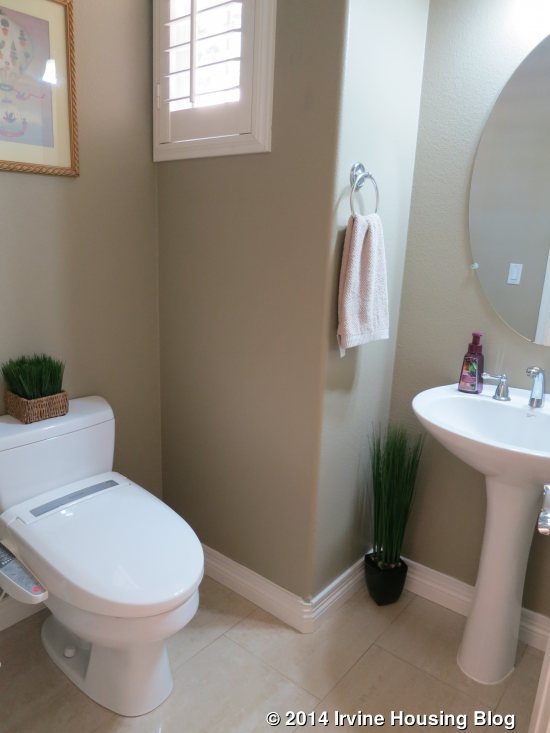
The backyard sports a rock waterfall in the corner and a built-in bar-b-que with bar for seating. It is hardscaped with rock slate, and has no grass. The shape of the small yard is L-shaped but leaves space for entertaining.
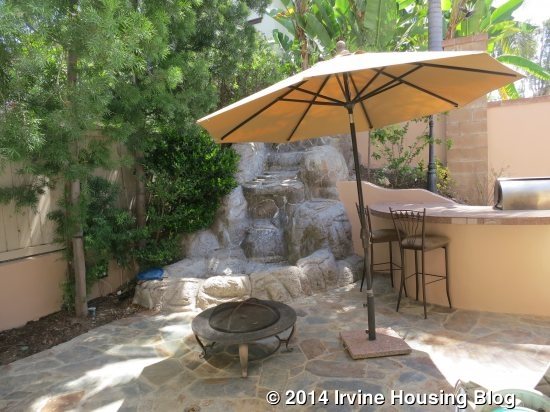
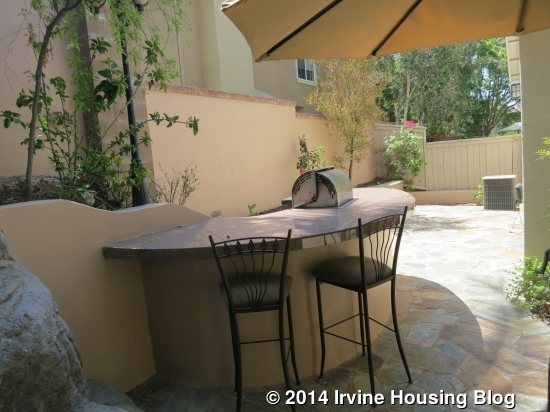
Going up to the second floor, a large window sits along the staircase. The stairs and bedrooms all have hardwood flooring. Once upstairs, the hallway has small windows, bringing in light to the second floor. The hallway is L-shaped where it leads to a laundry room and one bedroom to the right. The laundry room has a small window next to a set of cabinets which sit over the side by side washer and dryer. The bedroom is a basic size with two windows and a mirrored sliding-door closet.
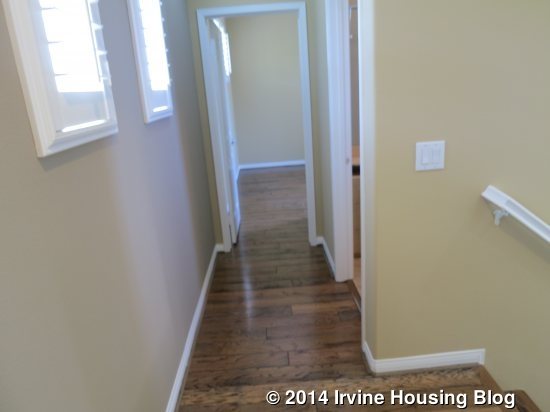
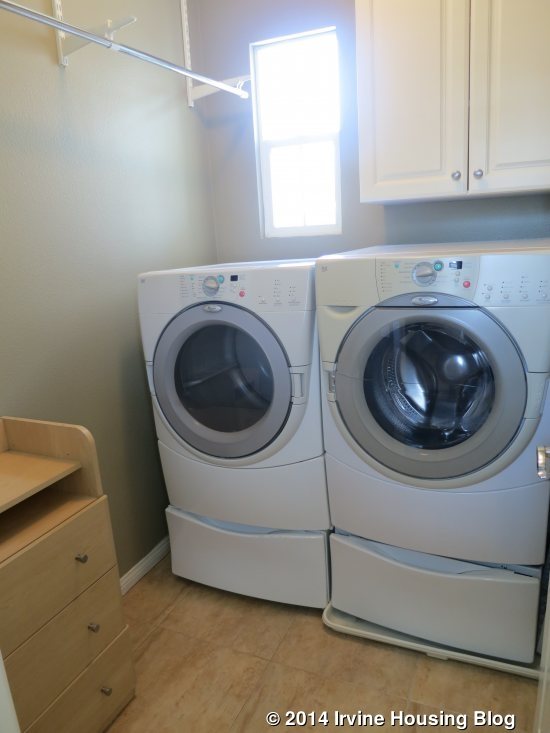
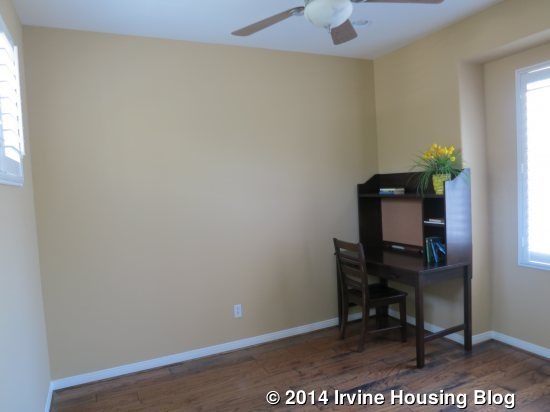
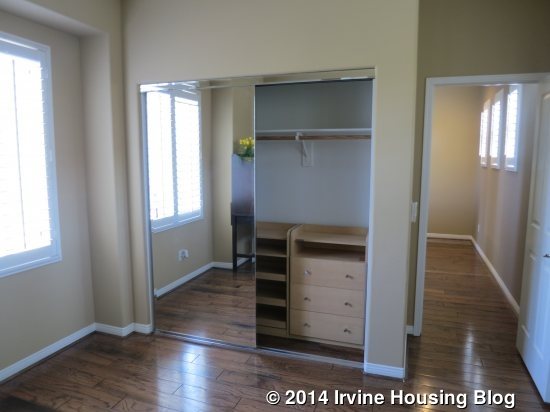
Down the other hallway is one more secondary bedroom, a shared bathroom and down at the end is the master bedroom. A set of lower cabinets sit outside the master bedroom.
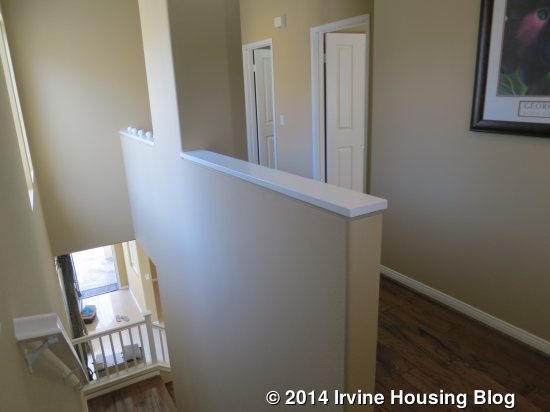
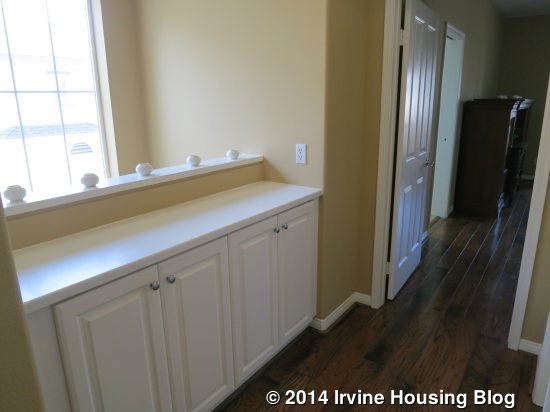
The other secondary bedroom appears slightly smaller, but has 3 windows and a mirrored sliding-door closet. The shared bathroom has a single sink with plenty of countertop space. The cabinets are white. The tub/shower combo is fiberglass so the tub and wall surround are fiberglass. There is a small window that sits above the tub/shower fiberglass wall.
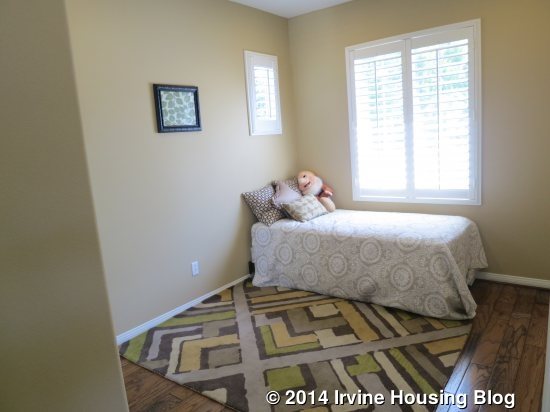
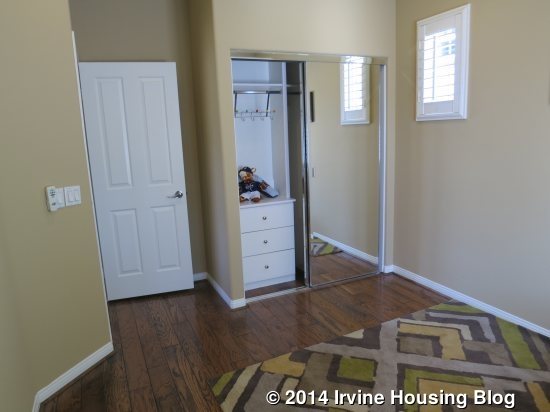
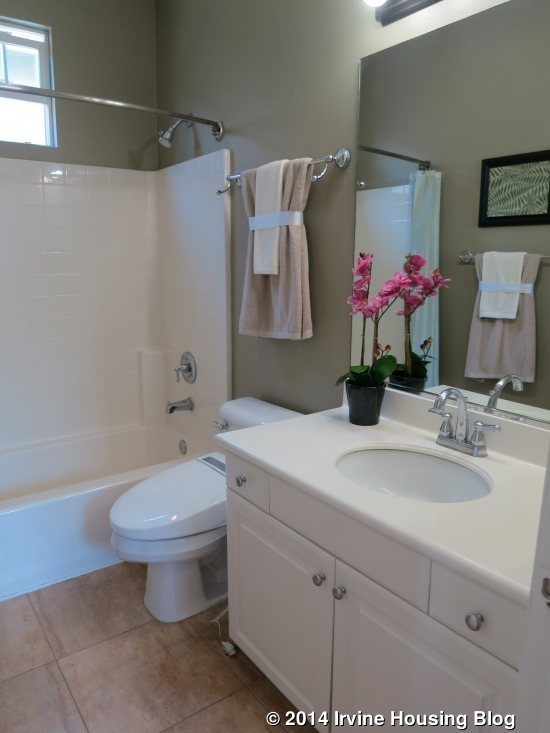
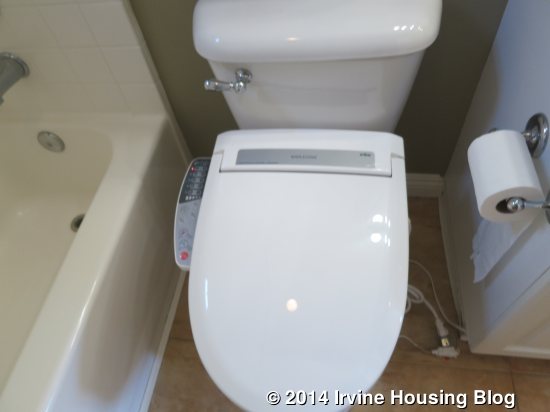
The master bedroom is a good size room with a set of glass French doors leading out to a small balcony, which overlooks the front yard. There is a large walk-in-closet with a closet organizer installed. I am a big proponent for the bathroom’s privacy door which keeps noise and light out of the bedroom in the mornings/evenings. The bathroom has dual sinks with a 4×4 white tiled counter top. The cabinets are white. The shower also has the 4×4 white tiles. The toilet is separate and has a small window in the room. It is in excellent condition.
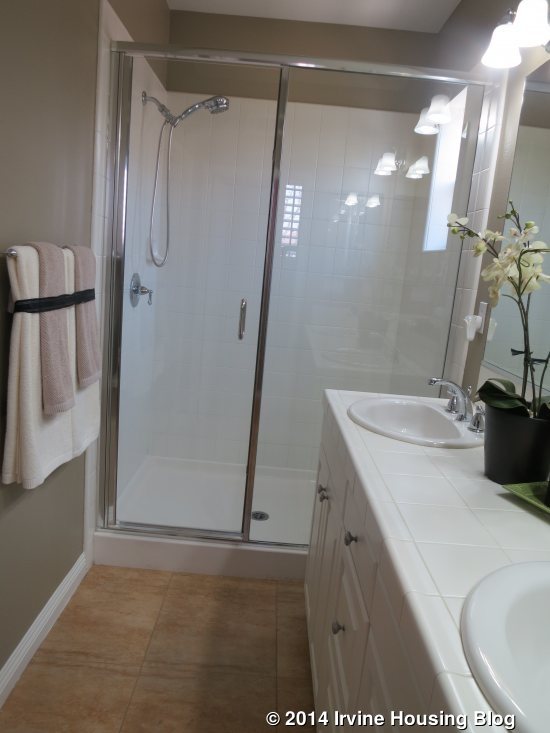
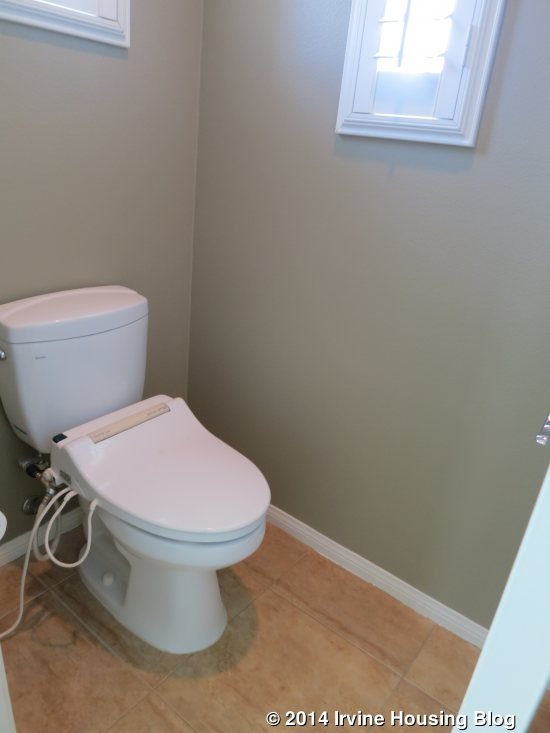
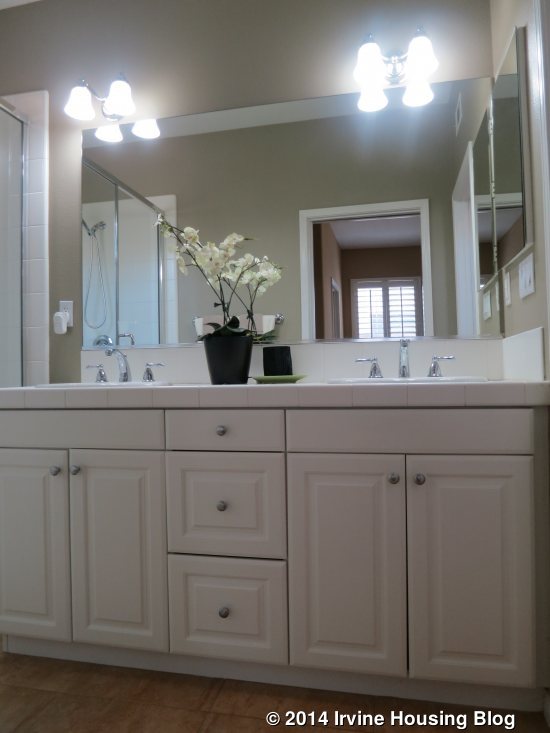
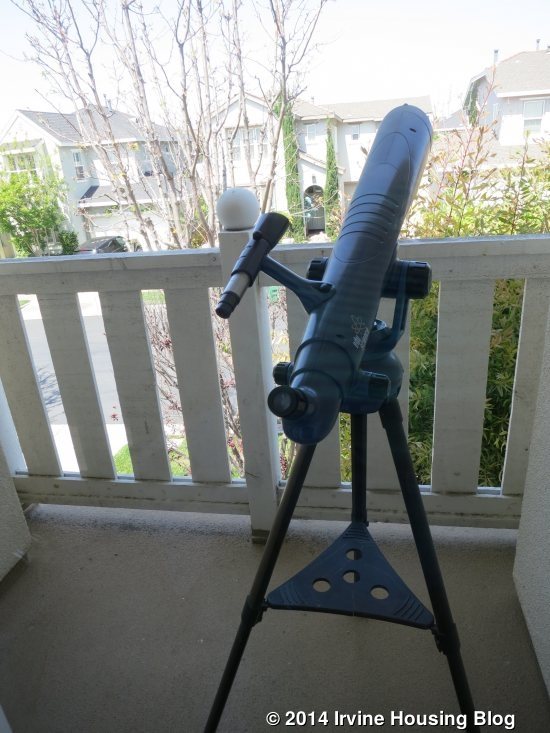
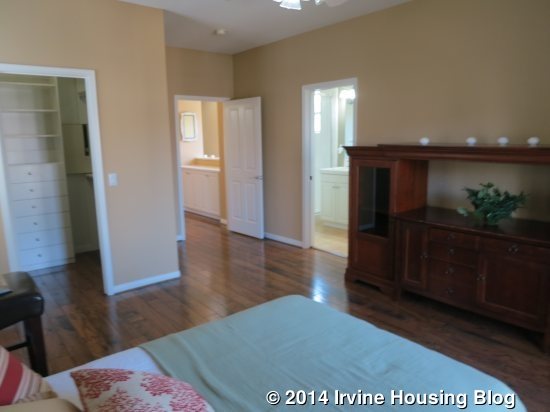
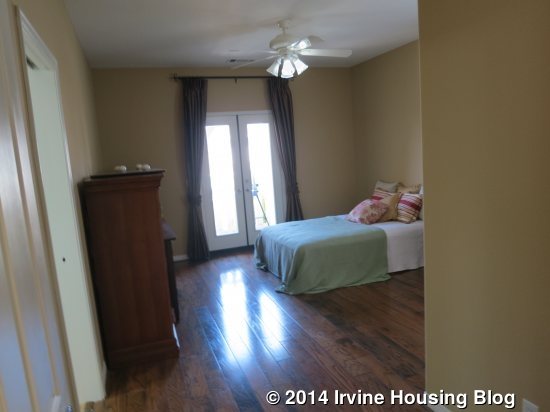
This 3 bedroom home is turn-key is on a low-traffic private street. Everything is clean and nicely laid out. The property is also walking distance to its neighborhood elementary school. The home is zoned for Canyonview Elementary, Sierra Vista Middle School and Northwood High School.