Today I looked at a two story home in Northwood’s Park Paseo community. It is nicely situated at the front of a quiet cul-de-sac street, but it sits on a T-intersection so oncoming cars from the perpendicular residential street, Diamante, come towards the living room. One of the two association pools is located just at the end of the cul-de sac and the home is a couple of blocks from Santiago Hills Elementary School.
The basics:
Asking Price: $775,000
Bedrooms: 3
Bathrooms: 2.5
Square Footage: 1,915
Lot Size: 4,356
$/Sq Ft: $405
Days on Market: 9
Property Type: Single Family Residence
Year Built: 1979
Community: Northwood – Park Paseo
HOA dues are $85 per month and there no are Mello Roos taxes.
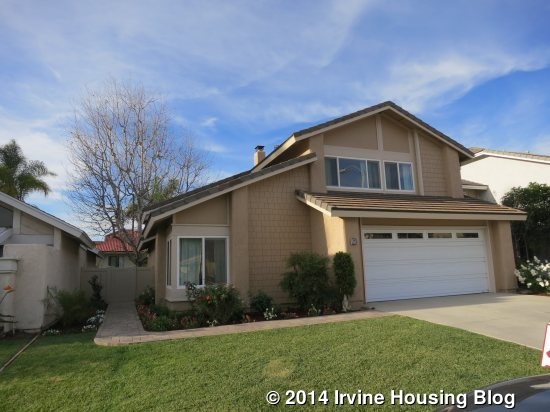
This 1979 home has been partially upgraded with new windows throughout, new 6 panel doors, scraped ceilings, remodeled kitchen and fireplace, and a nice backyard. Although part of the first floor has new tile floors, the carpet is worn and parts of the bathrooms are original. The house is on a zero-lot-line, so there are no windows on one side of the house, but the house brings in a lot of natural light through the large windows in all of the rooms.
Upon entering the double front doors, there is a small entry area with a step down living room immediately to the right. Straight ahead are the staircase up to the second floor and a hallway leading back to the family room. To the left is a small dining area that is currently used as an office. The first floor is tiled with a grey tile, apart from the living room which is carpeted. The rooms in front have cathedral ceilings and an abundance of light floods the rooms through the multiple windows.
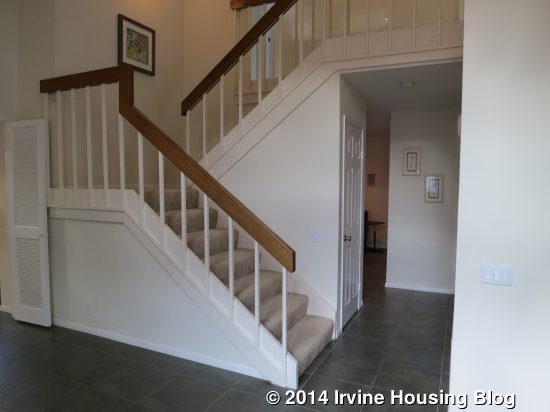
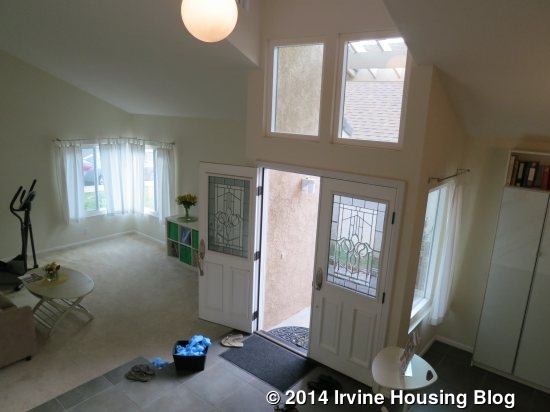
The front living room window looks out to Diamante. It is not a high traffic street, but there will be the occasional headlights shining through the living room windows at night.
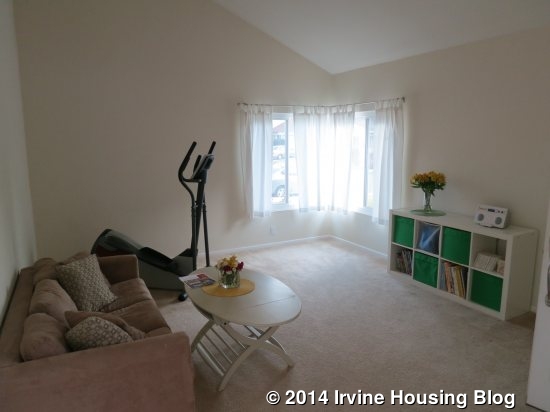
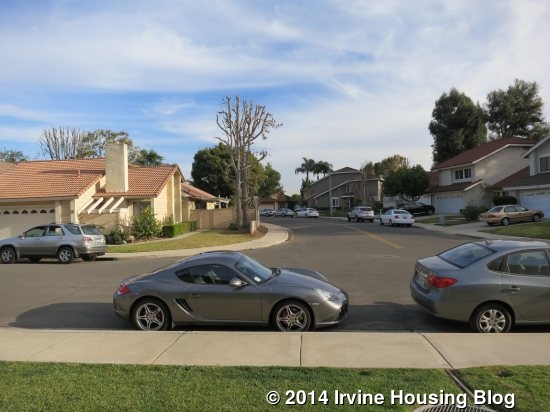
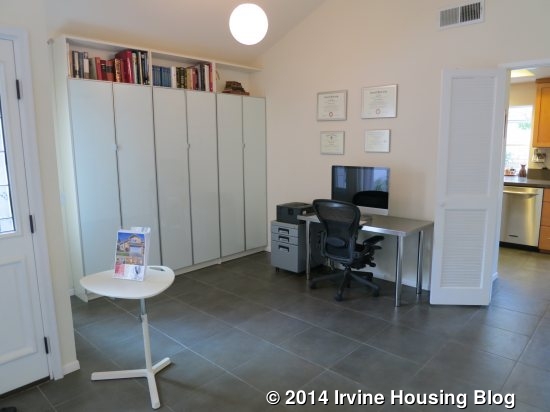
The kitchen sits behind the dining room wall. It has been fully remodeled with recessed lights, quartz countertop, stainless steel appliances and updated maple cupboards. A garden window looks out to the backyard. A nice sized pantry sits on the other side of the doorway, in back of the small eating nook.
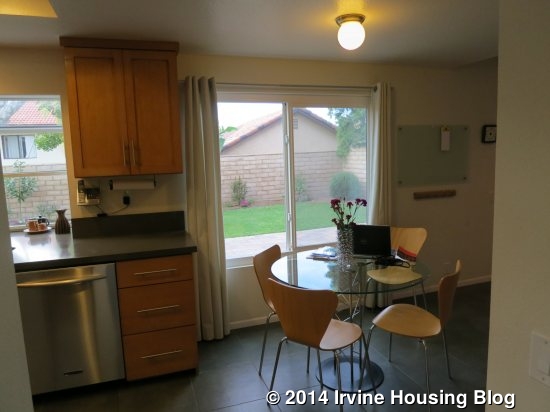
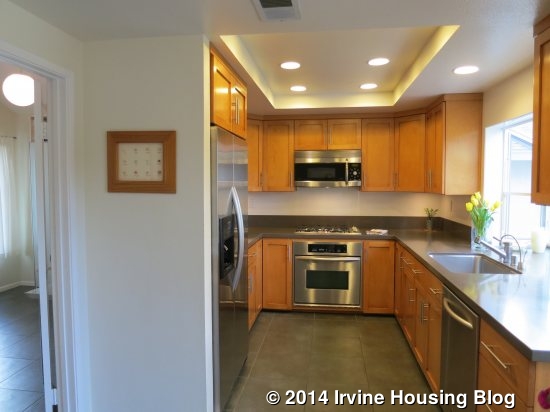
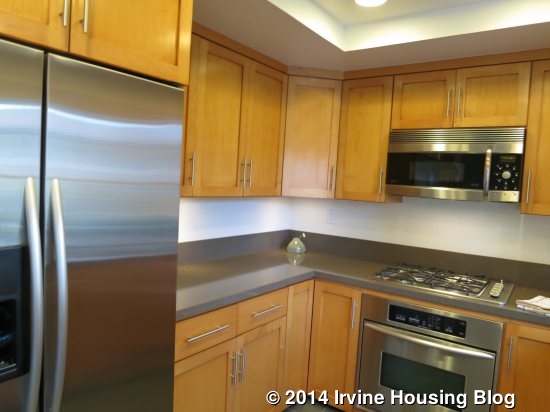
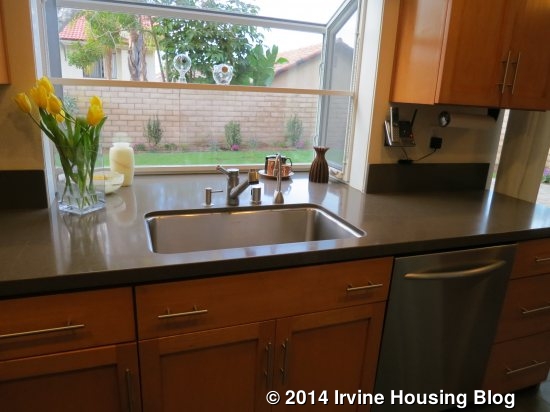
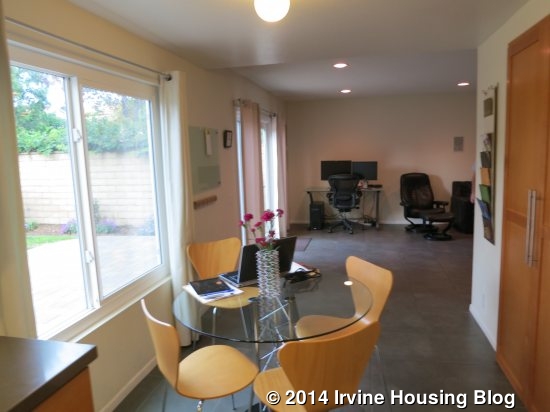
The backyard is accessible from the French doors located beyond the eating nook, in the family room. It opens up to a patio with new pavers. There is plenty of grassy area for kids to play on or for a pet.
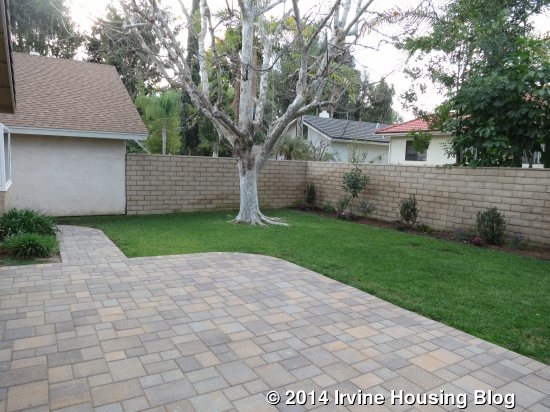
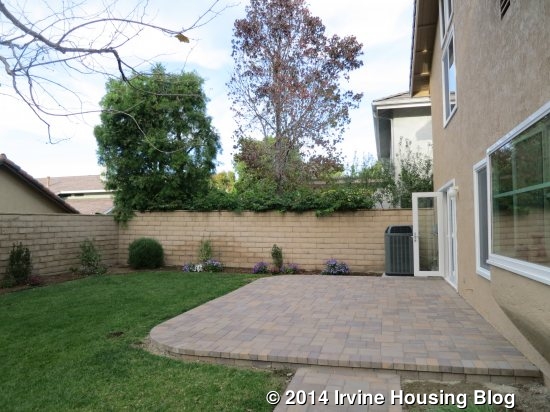
The family room is a good size with some built in cabinets on the far wall. The fireplace sits on the wall in the middle of the home between the eating nook and the hallway. The brick has been replaced with drywall so the wall is now used to hang the television and shelves have been built into the wall to hold the electronics associated with the television. Although the room is not directly visible from the kitchen, it is still an open flow throughout the first floor.
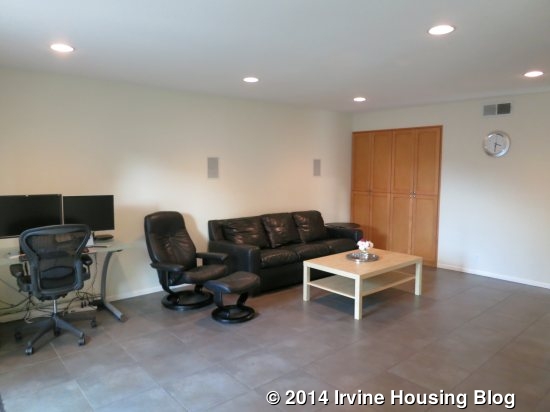
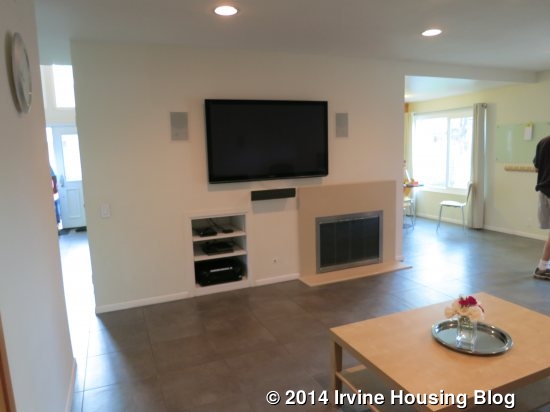
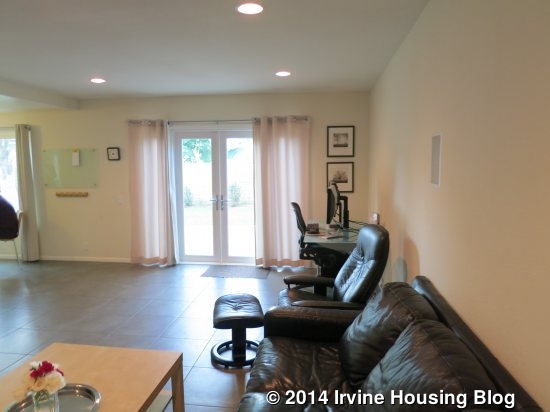
The half bath downstairs has a new vanity and toilet. The laundry area is in the garage, which sits behind the half bathroom.
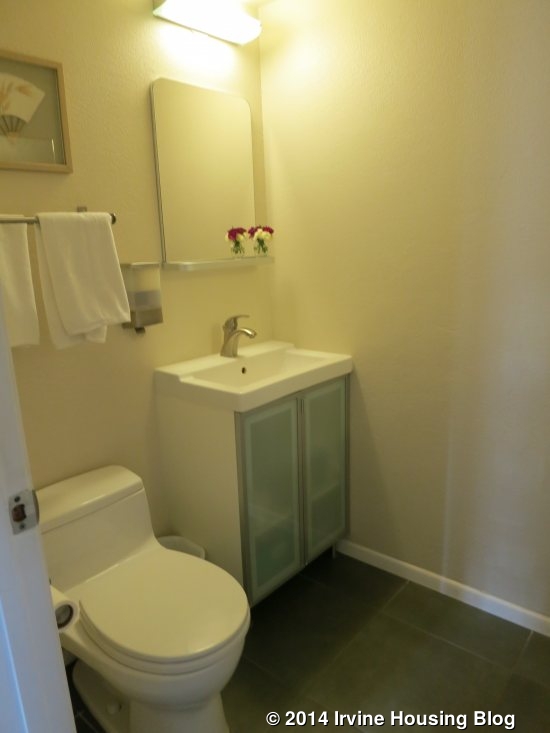
The stair railing is original so a plastic board was placed at the top of the staircase for safety with respect to the larger gaps in between each baluster. Linen cupboards sit at the top of the staircase.
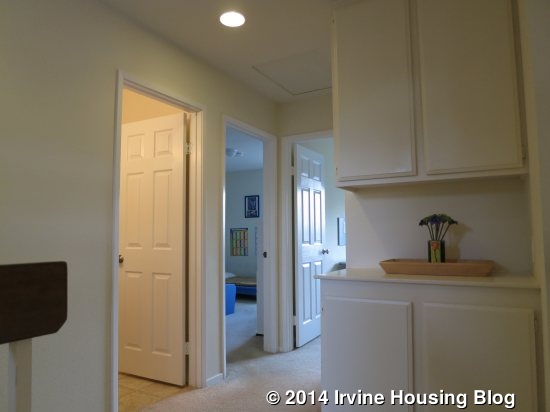
To the left, wrapping back around the railing is the master bedroom. A set of windows reach all the way up to the cathedral ceilings which overlook the backyard. A walk-in closet is found along the left wall. The master bathroom has dual sinks with original fluorescent lighting above. Apart from new hardware, the vanity is original and the sink area is carpeted, which I do not prefer. The large shower and a newer toilet are in a separate room. The flooring is newer linoleum. The shower has the original hardware and 4×4 tiles, and the shower pan looks a bit worn. With no door in front of the sink area, light and noise will probably affect anyone who is still sleeping.
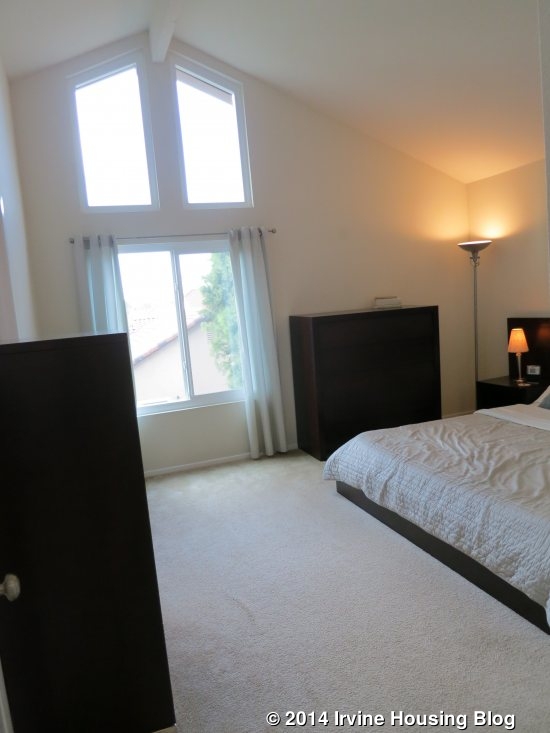
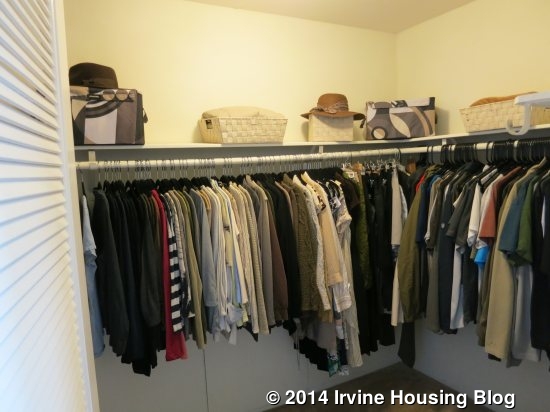
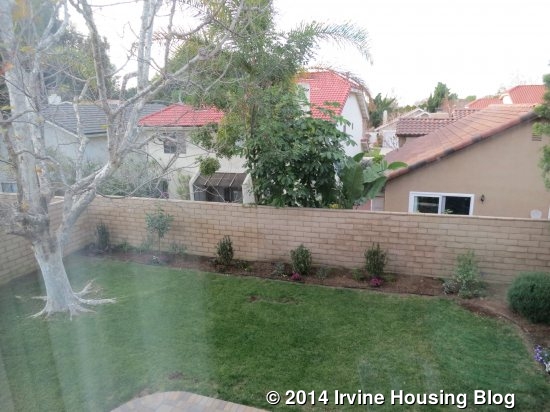
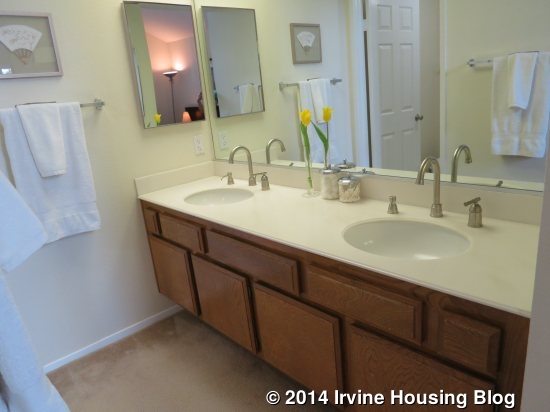
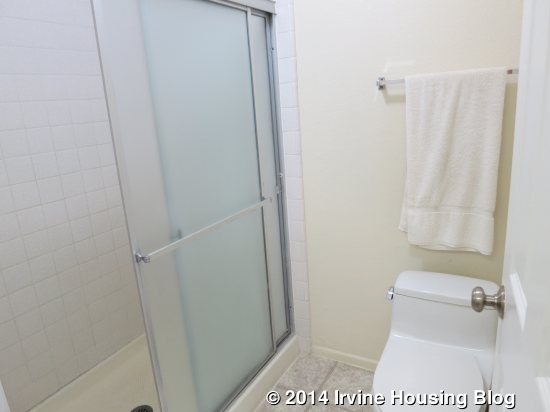
The shared bathroom has a single sink and tub/shower combo. The floors have newer linoleum but the vanity is original.
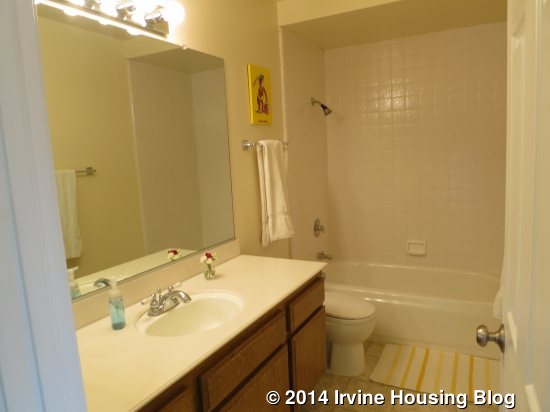
The other two bedrooms are average in size and sit above the garage. The first one, next to the bathroom is slightly larger. Both have windows looking out to the front of the home. Both have a sliding two-door closet.
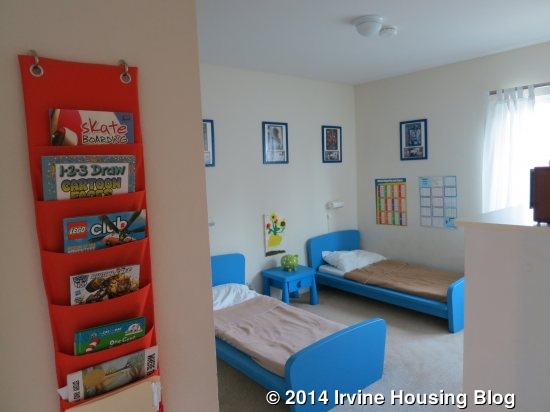
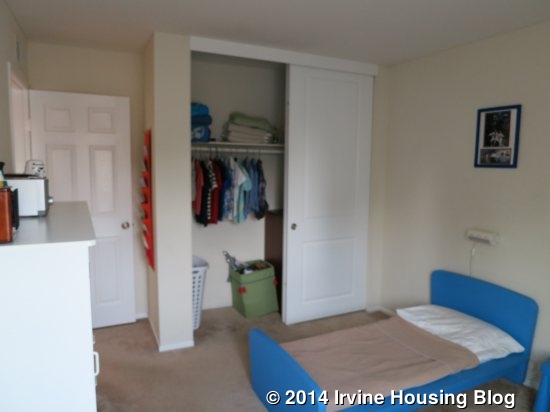
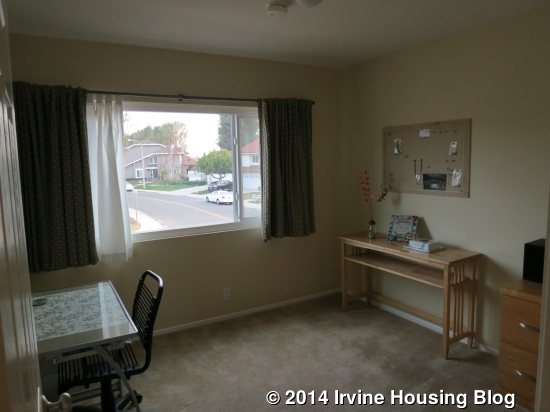
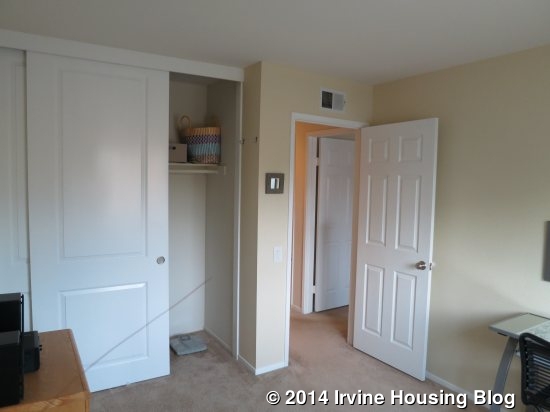
Overall, the house is in good condition. The upgrades to the kitchen and backyard are nice. I am not a big fan of a property sitting on a T-intersection with cars coming towards the house, however it is on a quieter part of the neighborhood and is part of a cul-de-sac street. Comparing the location to homes I reviewed in the past two week, which backed to Irvine Boulevard and Northwood, I would prefer 7 Prosa since it is a quieter part of the overall neighborhood and is so close to the pools and elementary school.