Last week I reviewed this same floor plan at 168 Overbrook, which was asking just $1,000 more. This week I am reviewing 64 Kempton, which is a few streets over from Overbrook. The price has been reduced from the original $495,000 asking price. This listing includes the washer and dryer and has many more upgrades than the residence at Overbrook. Parking for guests is off the street, directly in front of the home. Let’s compare this week’s listing and determine which home you would rather have for about the same price.
Asking Price: $464,000
Bedrooms: 1, plus den
Bathrooms: 1.5
Square Footage: 1,129
Lot Size: –
Price per Square Foot: $412
Property Type: Residential, Condominium
Style: One Level
Year Built 2013
Community: Stonegate Village
HOA Fees: $308
Mello Roos: Yes
Days on Market: 118
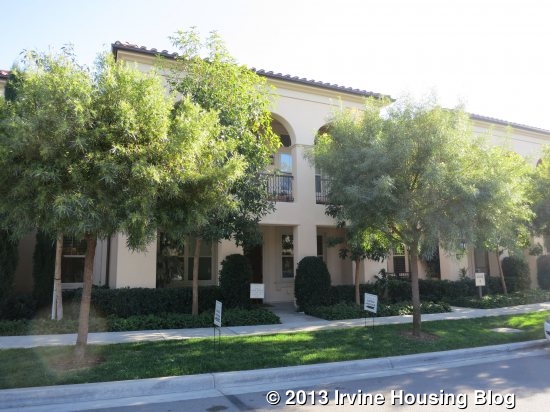
The front door of this home is found under the balcony of the neighbor, so it acts as a covered patio which has space for a couple of small chairs. Upon entry, you enter into a large rectangular room. The flooring throughout the home is distressed wood, with tile in the bathrooms. The rectangular room consists of a dining area to the left and the living area to the right. The six windows throughout the room bring in a lot of natural light. It is a good size room which allows the couch to be set up in a couple various ways.
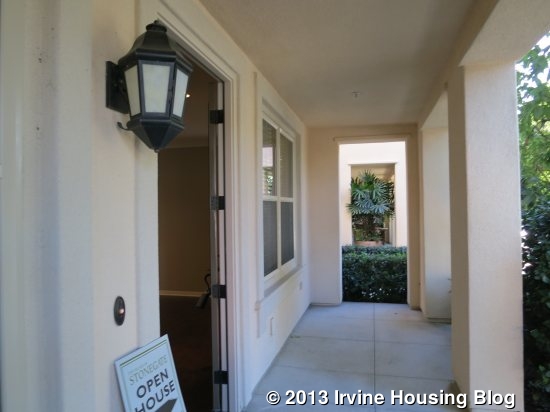 ]
]
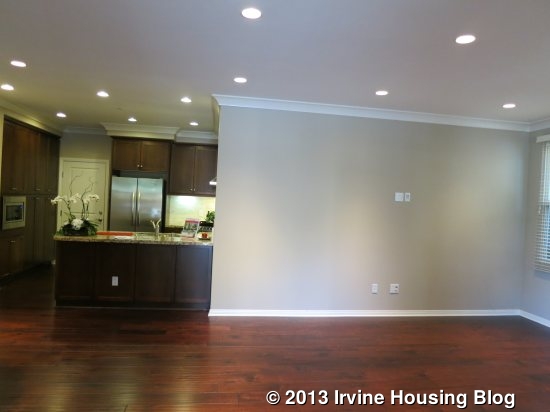
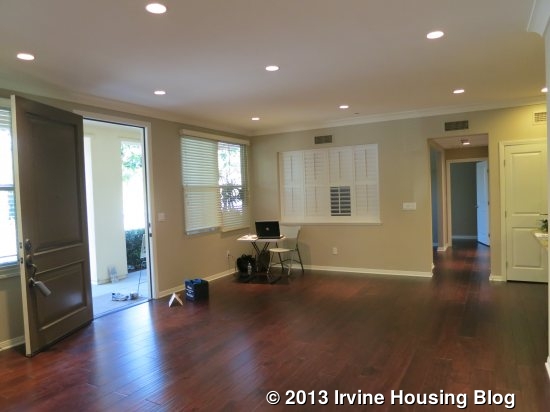
Behind the dining area is the kitchen with a peninsula separating the two areas. It is an open layout with a sink and dishwasher in the peninsula. Unlike the linoleum flooring in Overbrook, the distressed wood flooring continues to flow nicely into the kitchen. Both homes have granite countertops, but while Overbrook had a granite backsplash Kempton has a tile backsplash. The cabinets in this home are dark wood. The appliances are stainless steel. On the perpendicular wall, where the counter wraps around, is the gas range. On the back wall are the refrigerator and entrance to the garage. Along the other side wall are the pantry cabinets, additional cabinets and the built in microwave. There are plenty of cabinets and the layout is open and light. Next to the microwave is a double door coat closet.
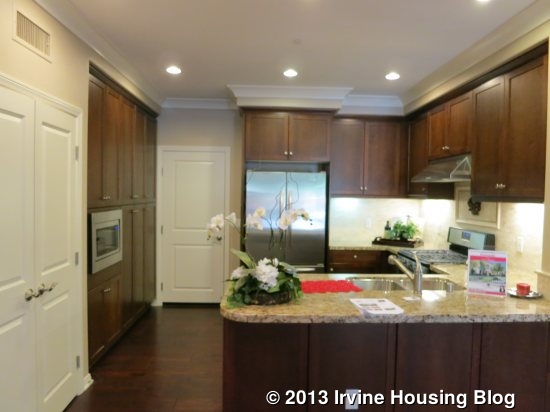
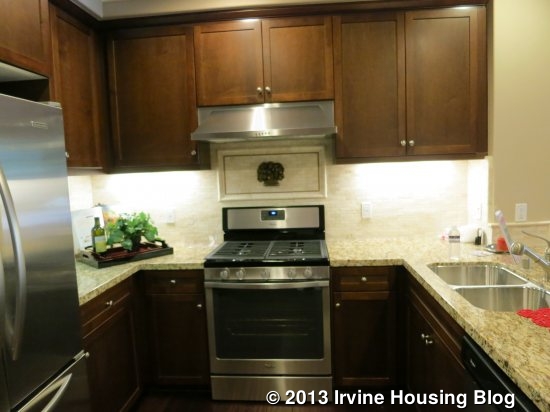
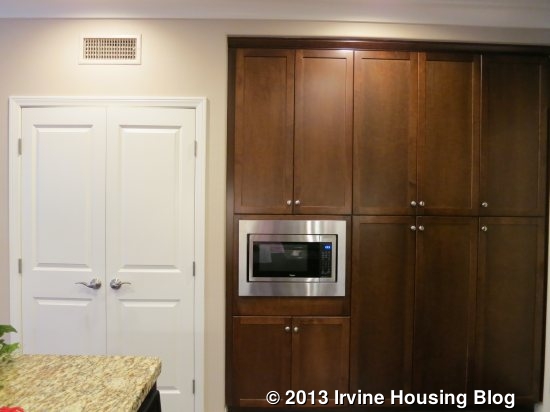
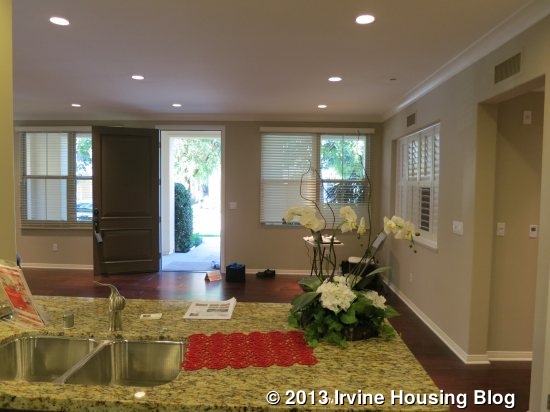
A hallway leads to a room on the left, which is the den. It is a nice size den. The window faces out towards the front of the home. Although Overbrook advertises the room as a secondary bedroom, it lacks a closet. There are some plantation shutters installed in the wall between the den and the dining room.
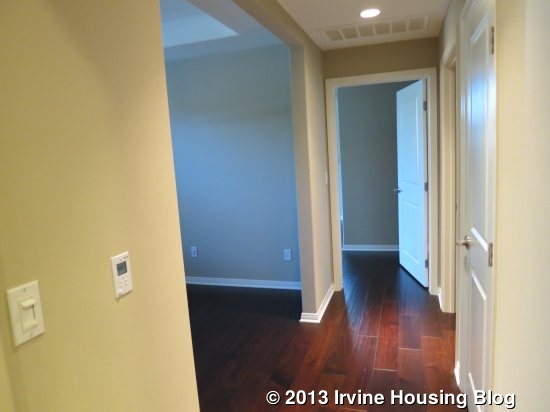
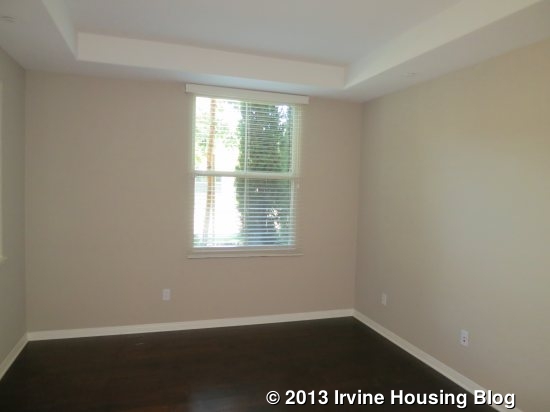
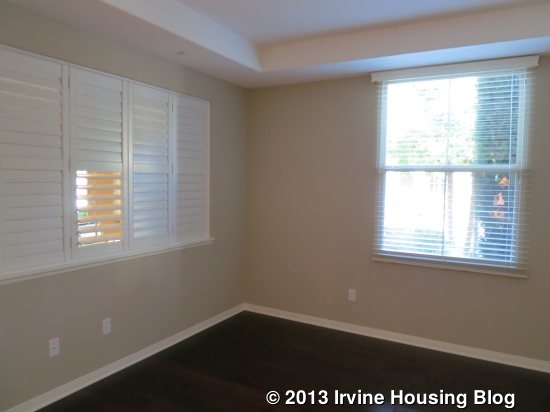
The half bathroom across the hall is a good sized bathroom with a single sink and toilet. It is tastefully wallpapered and the cabinets are dark wood with a granite countertop.
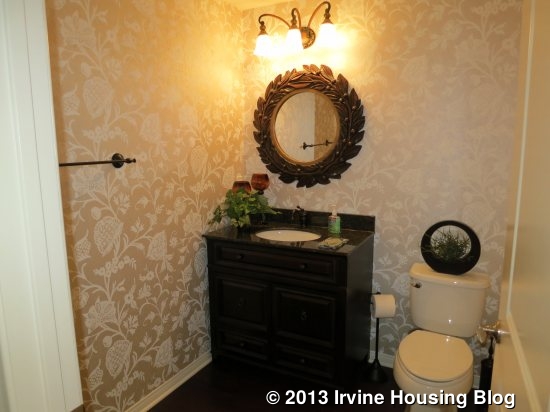
At the end of the hallway is the master bedroom. There is an abundance of natural light flooding the room with two large windows facing the front of the house and two smaller windows on the perpendicular wall. It is a good sized bedroom with a walk-in closet.
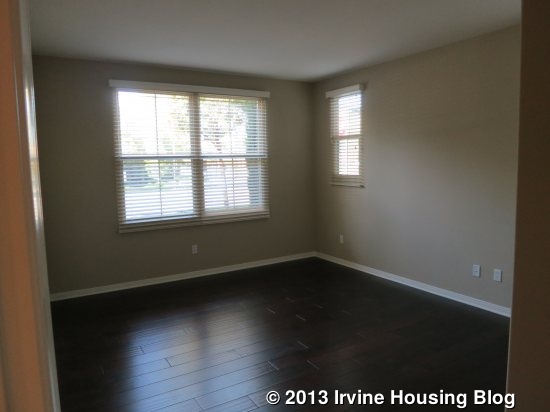
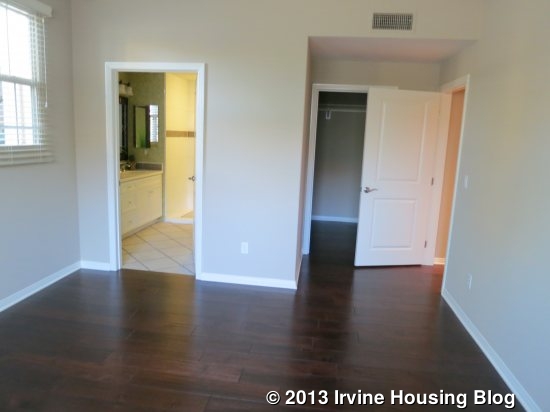
The master bathroom has dual sinks, each with a large mirror hanging over each sink. A small window sits between the two mirrors. This bathroom is also tastefully wallpapered. There is plenty of counter space and the backsplash ties into the shower design. The walk-in shower is spacious and has modern rectangular tile and a custom tile floor. The flooring in the bathroom is tile with a decorative strip in between each tile. The toilet sits behind the door, when it is open. I did not see any extra closet for linens/bath towels.
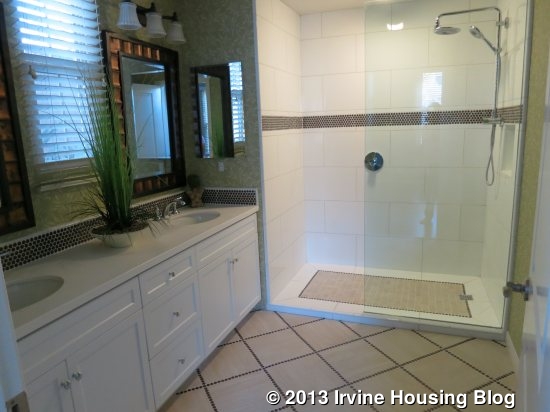
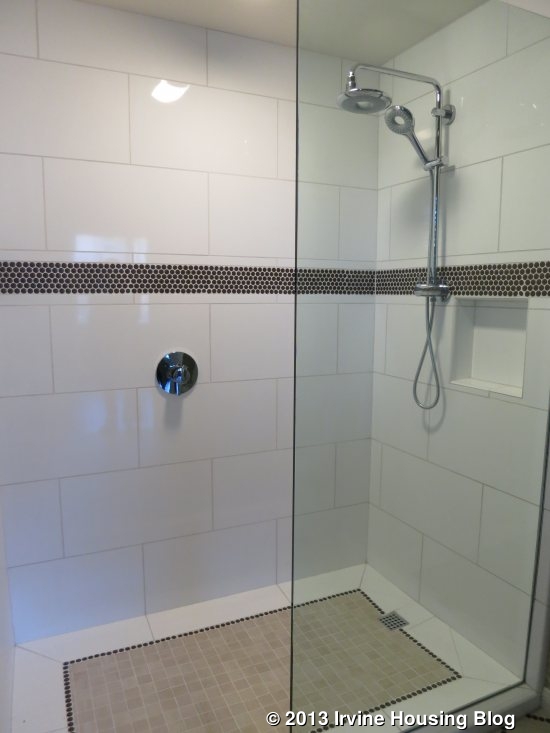
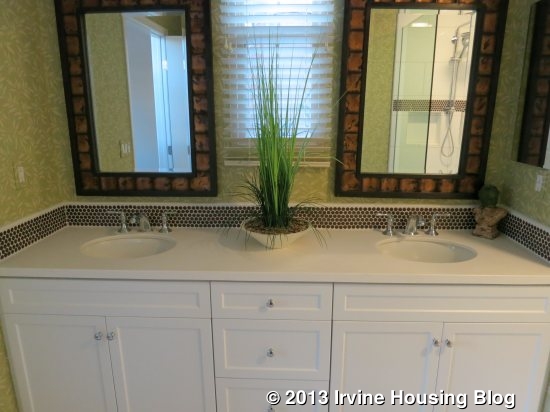
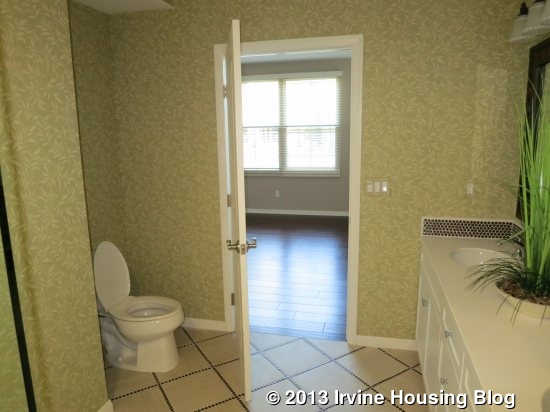
64 Kempton is desirable for anyone looking for a single story, one bedroom with extra den space. It is in excellent condition. After comparing last week’s residence at Overbrook, which was asking $1,000 more than Kempton, it appears that 64 Kempton has more upgrades and I like how it is properly advertised as a 1 bedroom plus den versus Overbrook’s misleading listing of two bedroom.