Last week Karen started reviewing one of the ten new sets of developments debuted in the Pavilion Park area of the Great Park Neighborhoods, which opened at the end of September. She reviewed Roundtree, the second smallest and today I will review Springhouse, the third smallest of the ten developments. All residences have a 2 car garage and an Outdoor Room. Residence 3 is the only plan with its own separate living quarters (consisting of a Den, Bathroom and Bedroom) with its own entrance, which would be perfect for extended families or guests.
| Residence 1 | Residence 2 | Residence 3 |
| 2,161 Sq Ft | 2,348 Sq Ft | 2,481 Sq Ft |
| 3 Bed | 4 Bed | 4 Bed + Den |
| 2.5 Baths | 3 Baths | 3.5 Baths |
| Base Price $760,990 | Base Price $790,990 | Base Price 823,000 |
| Approx Mello Roos:$4,981 | Approx Mello Roos:$5,441 |
Approx Mello Roos:$5,902
|
Approximate HOA Dues: $138 – $193 per month
Approximate Tax rate: 1.1%
The Property Management was not as organized as I had expected. It took multiple attempts just to obtain any of the Base Prices as well as the Approximate Mello Roos of Residence 2. They said they would e-mail me information, and I never received it. When I inquired about identifying upgraded features in the models, they stated they were the first development with model homes to be on display, therefore they were not sure how to present the upgrades in each model. The only way to be aware of any upgrades is to check against the “Included Features” handout, which made it inconvenient and challenging to walk through the models and recognize upgraded features. I would have hoped they could label or find a better method after time had elapsed.
Here is a link to the standard amenities. link
None of the models represent the optional Conservatory. The Conservatory would simply use the Outdoor Room and include that space as part of the Great Room if someone chooses to have a bigger Great Room instead. The only way to preview the installed option is by going into the office and viewing it on their computer.
Note that the backyards all have a sign stating that it does not represent the true average size of the backyards, which I found rather annoying. The actual lot size of the homes is approximately 4,400 square feet. The Management office said that the true size would be about half the size in Residence 1 and 2, and it is closer to being represented correctly in Residence 3.
Residence One
2,161 square feet
3 Bedrooms, 2.5 Bathrooms
Base Price from $760,990
Style Options: Spanish (A) , Farmhouse (B), American Cottage (C)
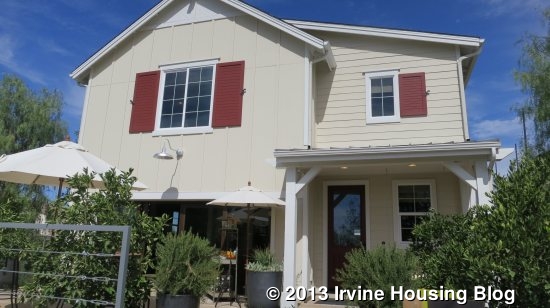
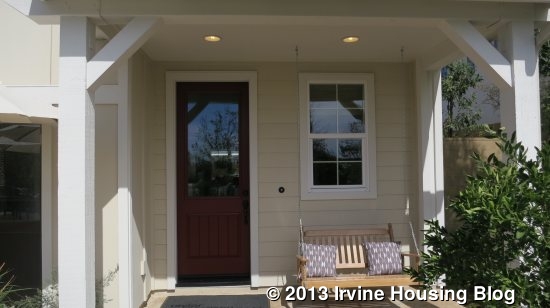
When I entered the home I noticed it was Farmhouse style due to the décor and wood farmhouse closet door upstairs. The stairs were immediately to my right. A bathroom and a coat closet with extra storage under the stairs were down further to my right and a hallway straight ahead led to the kitchen, small dining area and great room. The bathroom had a toilet and upgraded pedestal sink.
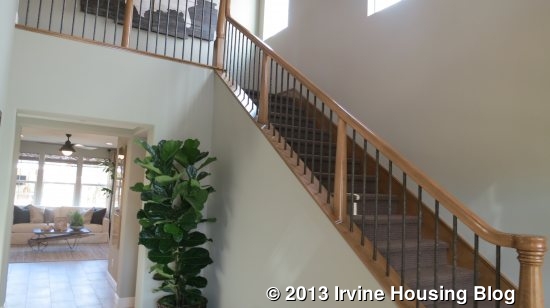
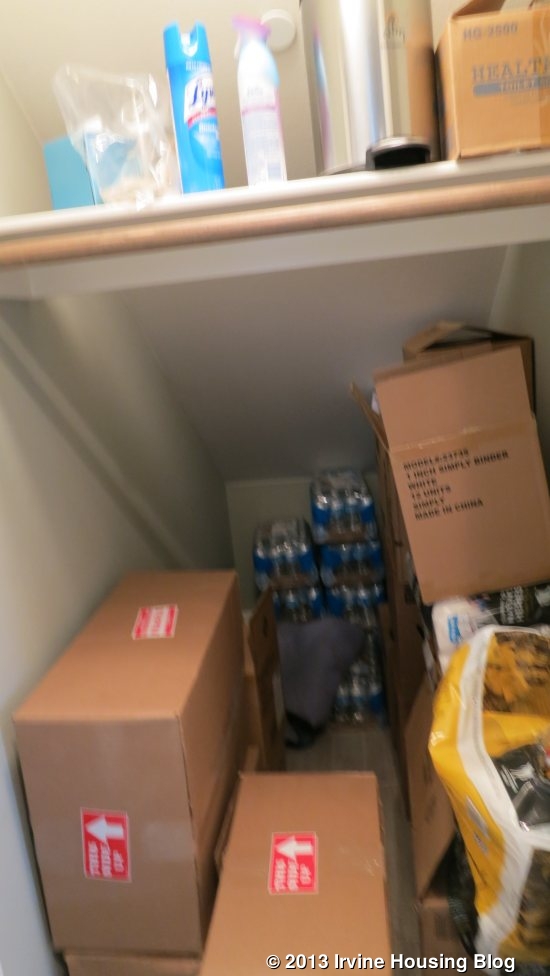
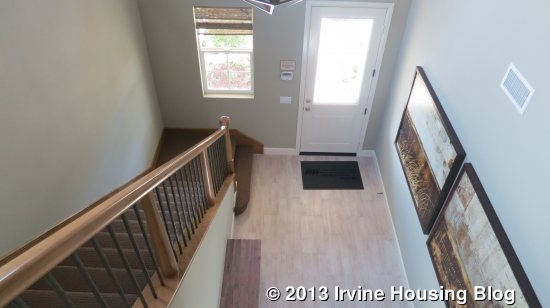
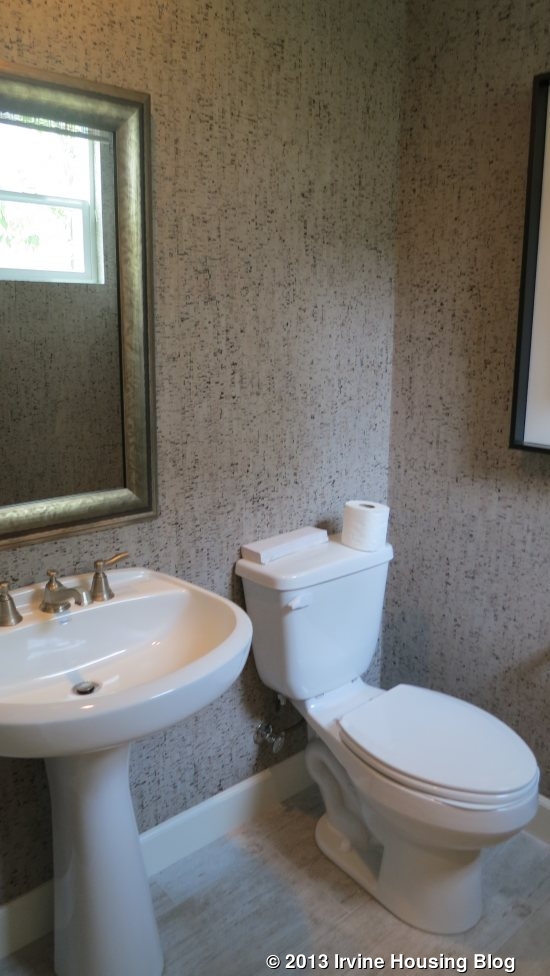
The end of the hallway leads you directly into the great room. It is an open square room with the flexibility to arrange it comfortably in a couple of different ways. There are plenty of large windows that provide an abundance of light and a view to the backyard.
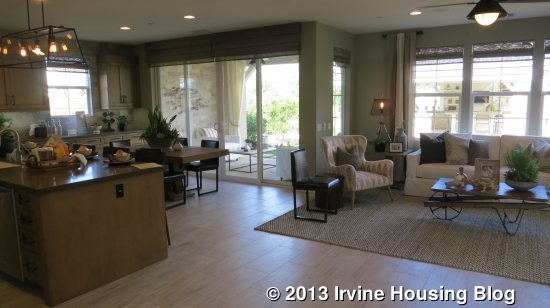
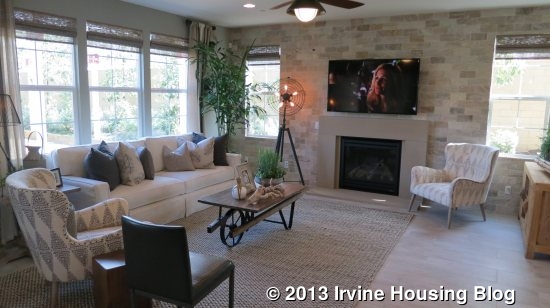
The kitchen shows upgraded cabinetry, backsplash, sink and flooring. It has a rectangular island with bar seating. The island contains the sink and the dishwasher. The location of the dishwasher is awkward since it is on the farthest side of the island from the rest of the kitchen’s cabinets/drawers. The oven, refrigerator, large pantry, and garage entry are located on the wall behind the sink. Along the perpendicular wall is the stovetop. The countertop and drawers run across the entire wall. It provides plenty of storage, but with the counter running along the entire wall, it leaves a smaller area for a dining table.
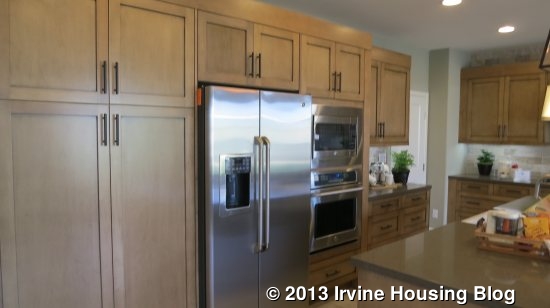
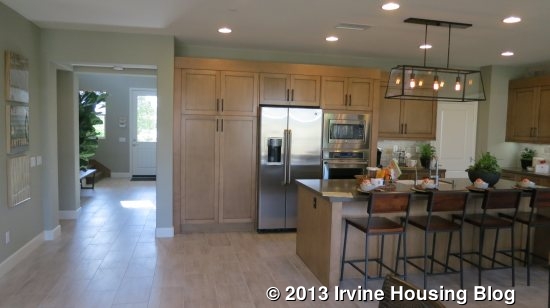
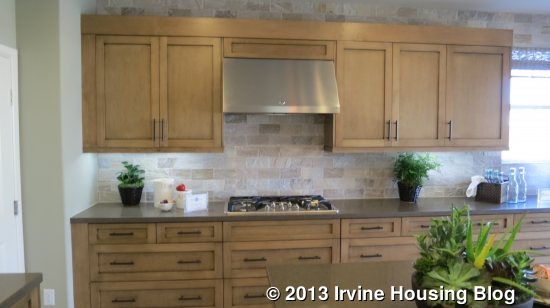
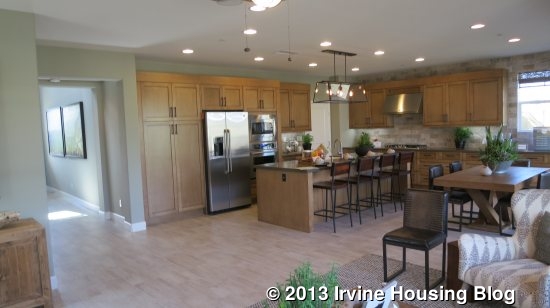
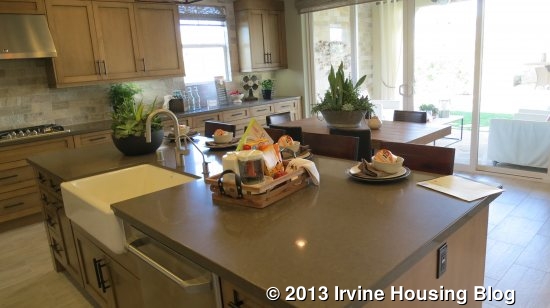
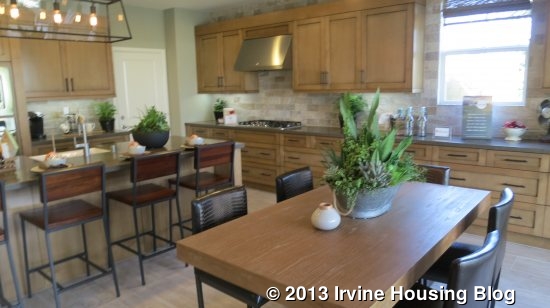
The backyard in all models features an outdoor room. Residence One’s outdoor room is a small covered outdoor entertaining space, and it was placed a bit awkwardly directly between the kitchen slider and yard, which makes it difficult to maneuver around a desired table centered between chairs in the outdoor area. Note, that the yard has a sign that clearly states that it does not represent the true size of their backyards, which was a huge disappointment. The Management office said that the true size would be about half the size.
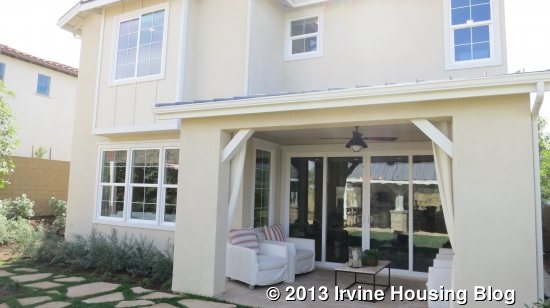
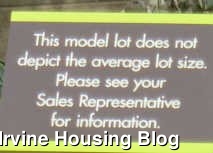
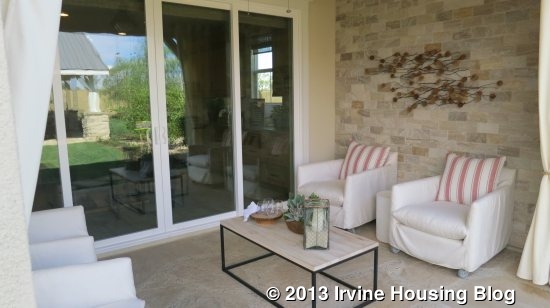
Upstairs, there are three bedrooms and a laundry room. The master bedroom is off a small hallway to the side as soon as you get upstairs, which creates a sense of privacy. It is a good sized square room with two windows on one wall and a larger window above a built in bench/sitting area. The bench/window may differ in the Spanish style model. The walk-in closet is located in the room, along the third wall, which is not my first choice due to light/noise of accessing the closet in the morning. I would prefer the closet in the bathroom, as the other two models. An open doorway leads to the master bath. The shower and large bathtub are immediately in front of you, along the back wall. There are two sinks, with a good amount of counter space between them. There is an optional bathroom door that can be added, and would block out any of the light in the mornings if one person was utilizing the bathroom while another was sleeping.
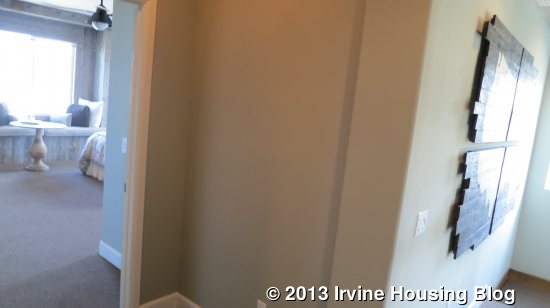
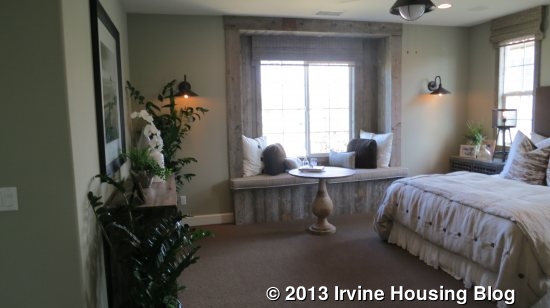
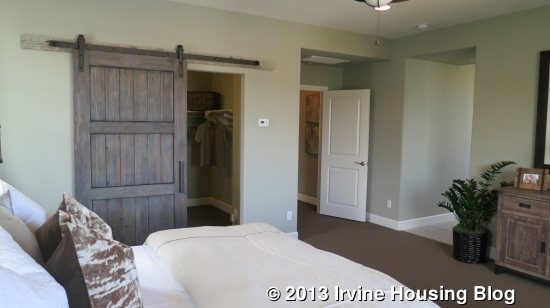
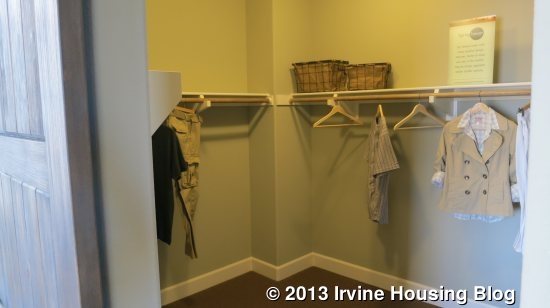
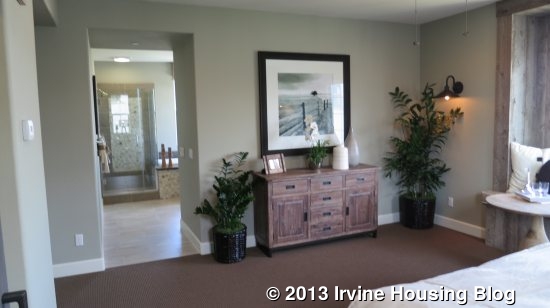
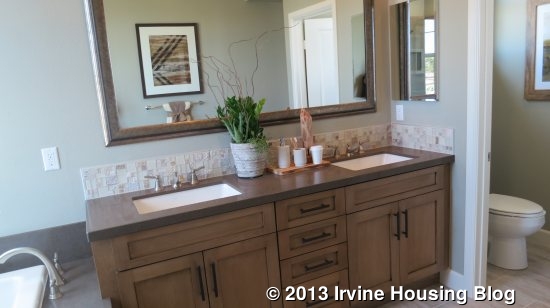
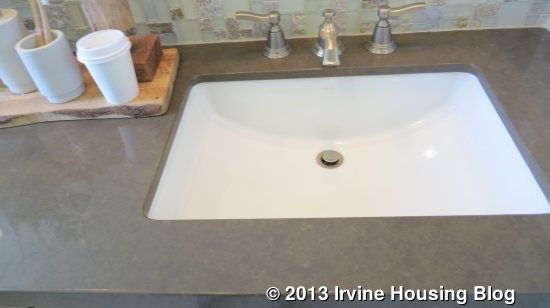

The two secondary bedrooms share a bathroom. The bathroom has double sinks, plenty of counter space and a separate toilet and shower/tub combo. All of the bathrooms have solid surface E-Stone countertops. The laundry room which contains a sink, counter space and cabinets separate the two bedrooms.
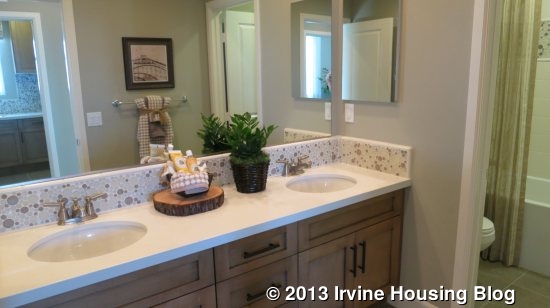
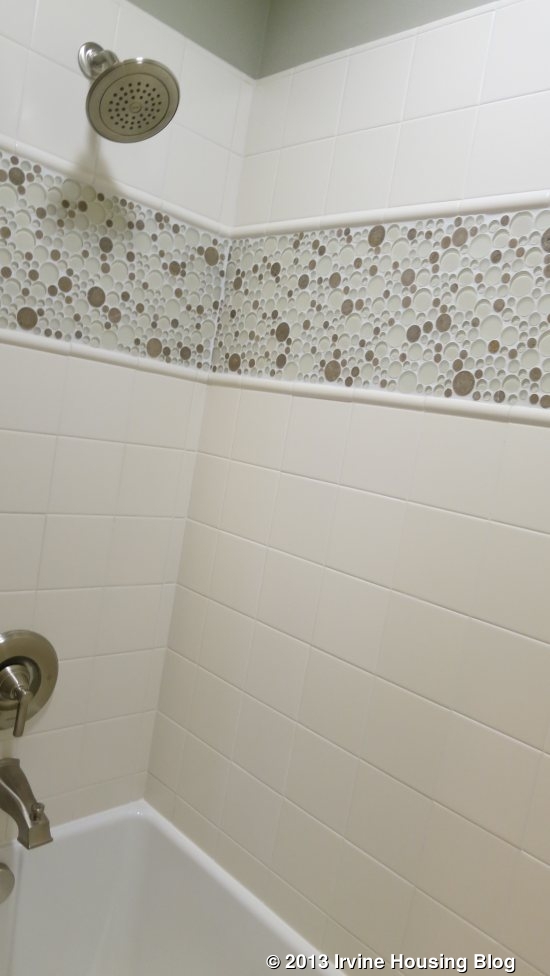
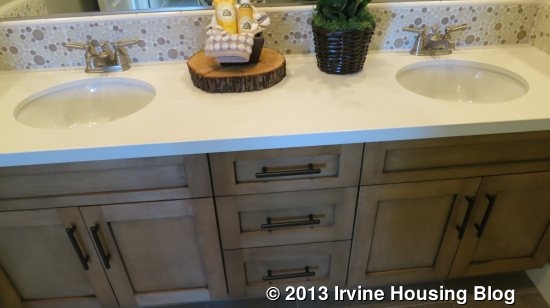
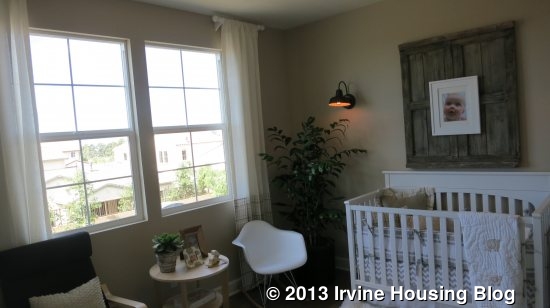
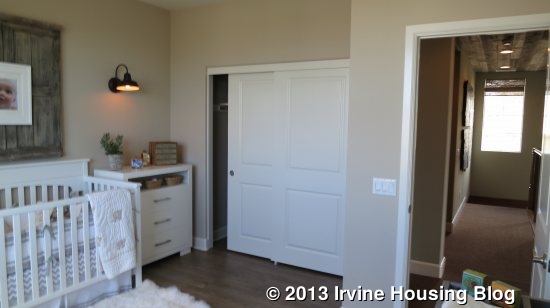
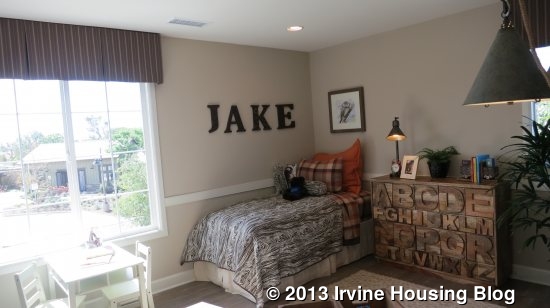
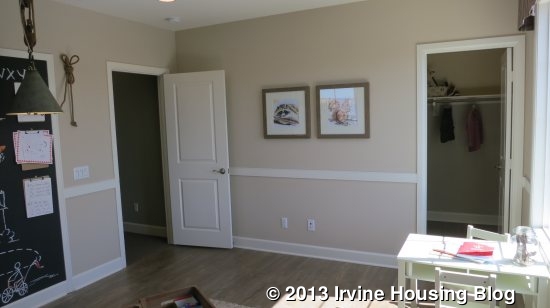
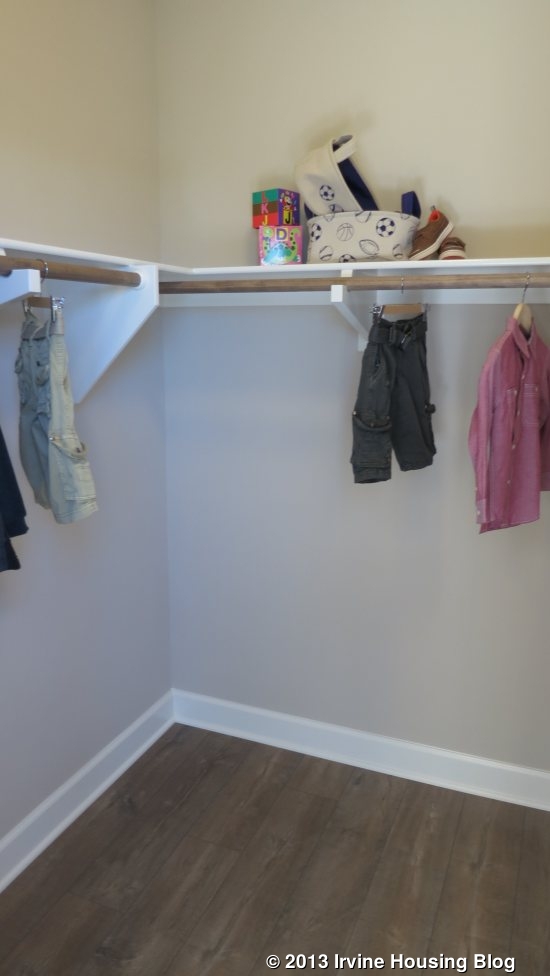
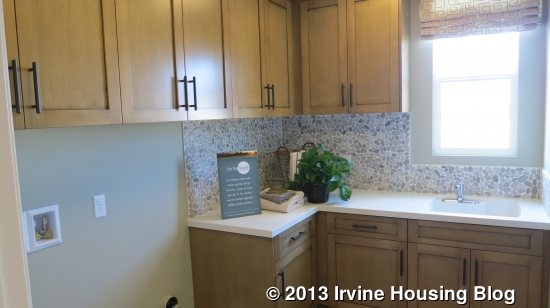
Residence 1 is the smallest of the Springhouse residences. The secondary bedrooms felt smaller, along with the dining room area and outdoor room, and I wish one of the models had the optional conservatory room to preview. If the Conservatory was opted for, a larger dining table could be furnished. The bathrooms were nicely set up, especially with the option for a privacy door at the master bathroom. Overall I liked the layout of the house and especially the bedrooms upstairs.
Residence Two
2,481 Sq Ft
4 Bedrooms, 3 Bathrooms
Base Price from $790,990
Style Options: Spanish (A), American Ranch (D), East Coast Traditional (E)
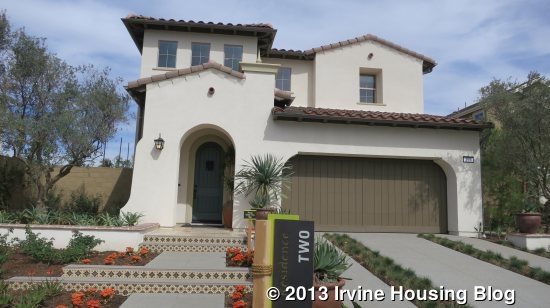
Residence Two model was Spanish style. The entry has upgraded flooring and upgraded stair railing. Flipped opposite from the brochure layout, immediately to my left is the staircase with a very large coat closet with storage under the stairs. The downstairs bathroom and bedroom are off of a hallway to the right. This one has a linen cupboard outside the bathroom itself. The entry to the garage is located next to the linen closet. The bathroom is larger for a downstairs bathroom, with a single sink and a large shower which has a sitting bench.
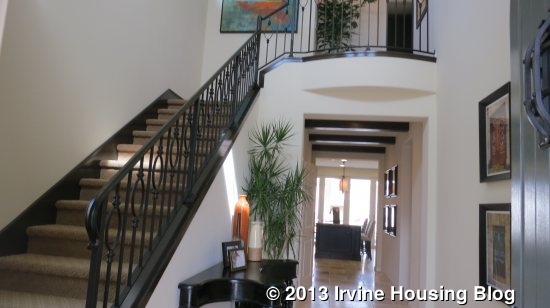
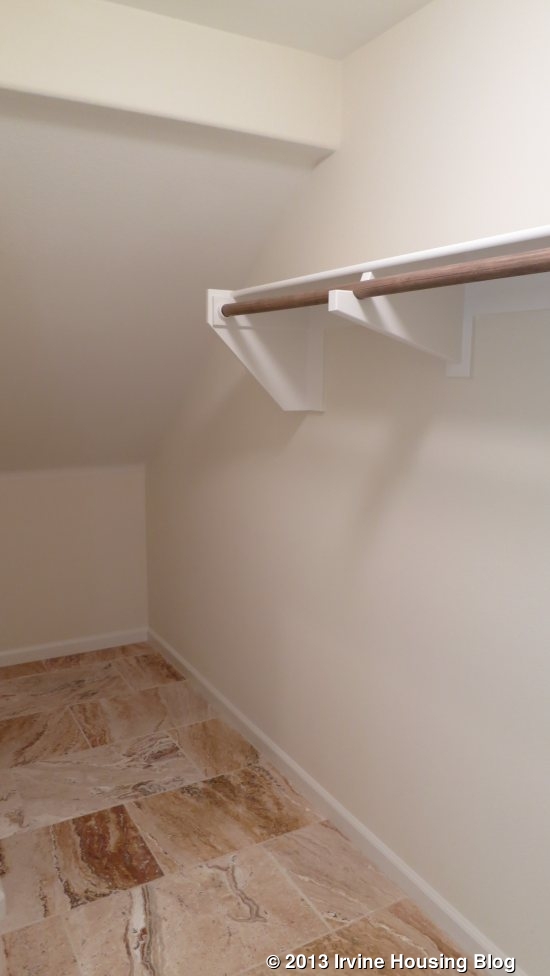
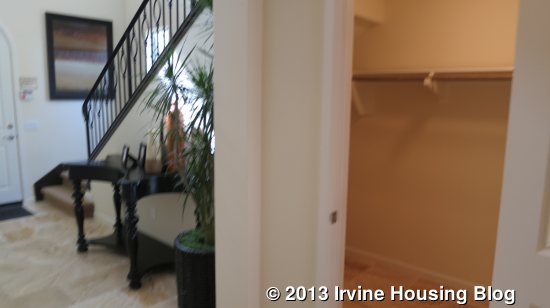
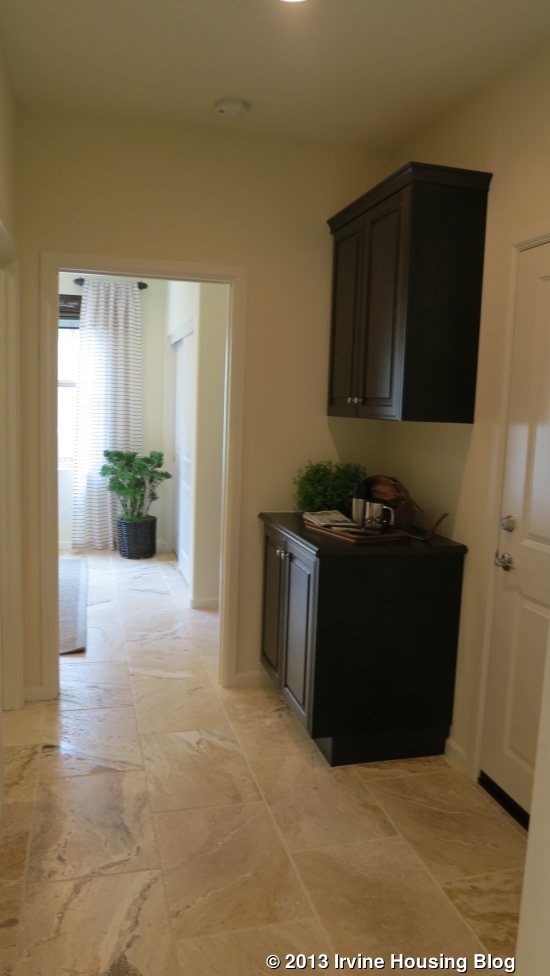
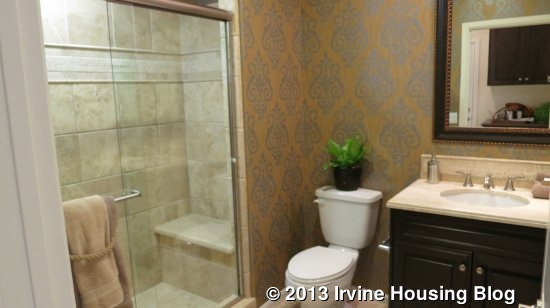
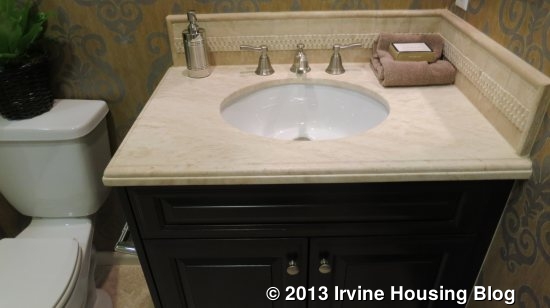
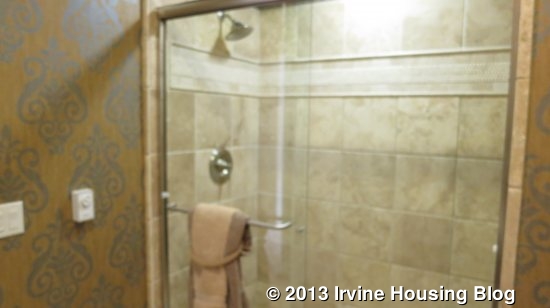
The downstairs bedroom is a decent size with a nook for a dresser next to the sliding two-door closet.
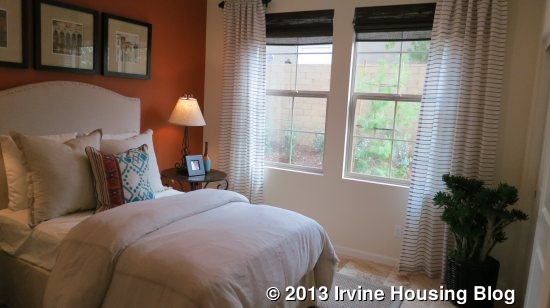
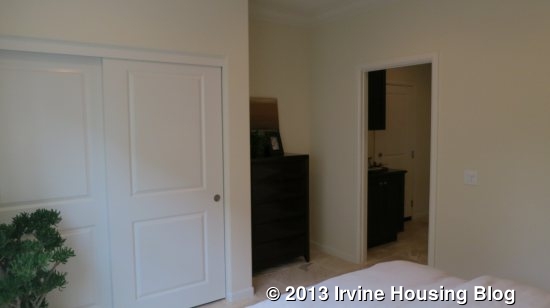
The kitchen and great room are at the back of the house. The kitchen has upgraded cabinets and countertops and has a rectangular island with space for bar seating. Like all models, the sink and dishwasher are located in the island. There is a large walk-in pantry next to the back wall oven. Also on the back wall are the cooktop and refrigerator. Unlike Residence 1, the cabinetry reaches up to the ceiling, but there are only 2 sets cabinets above the countertop.
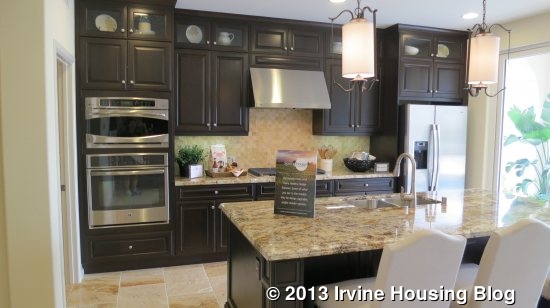
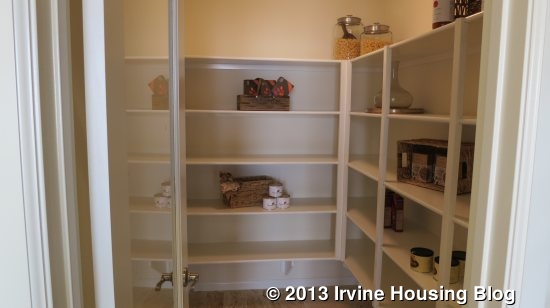
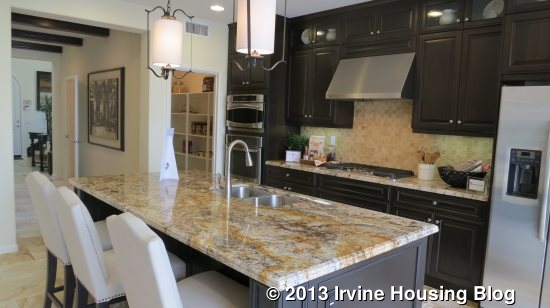
The kitchen opens directly up to the Outdoor room. It is smaller but a nice little area for sitting in the backyard. Like Residence One, there is a sign posted that the backyard does not depict the average lot size. The Management office said that the true size would be about half the size.
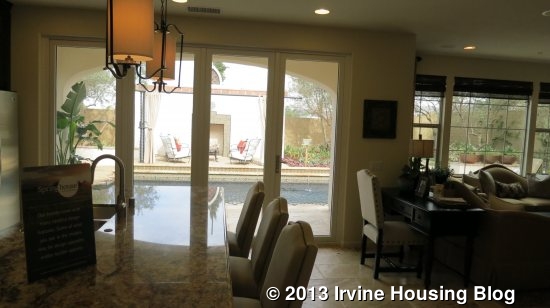
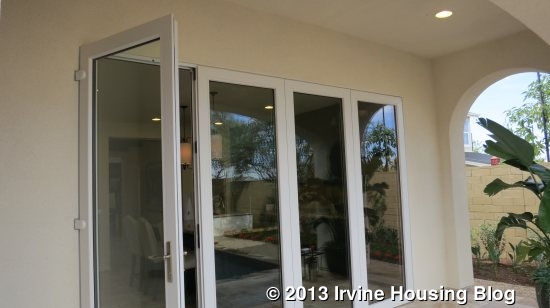
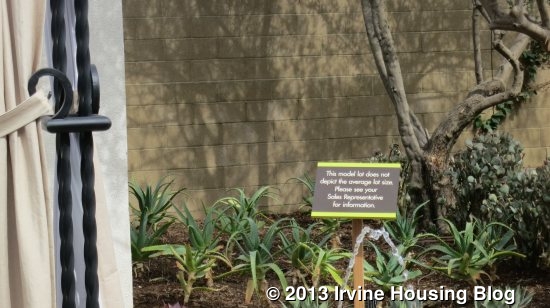
The Great Room seems small to comfortably share with a proper dining area. It has plenty of windows that open to the backyard and side yard. However, if the option for the Conservatory was chosen, it would give ample space for a dining area.
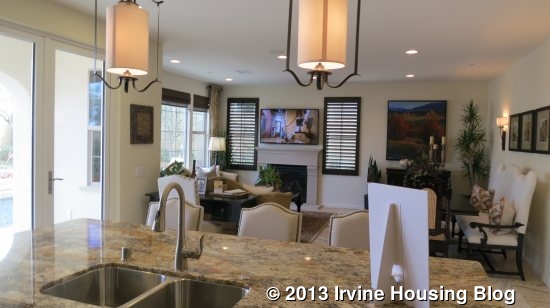
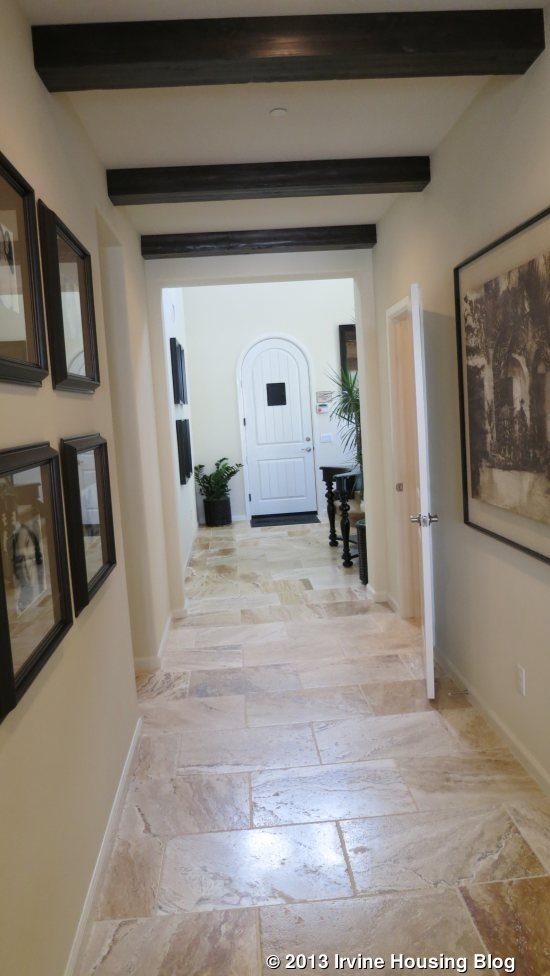
The laundry room is at the top of the staircase to the left. This one has an L-shaped counter area, a sink, plenty of cupboards and it is the only model with the big linen closet.
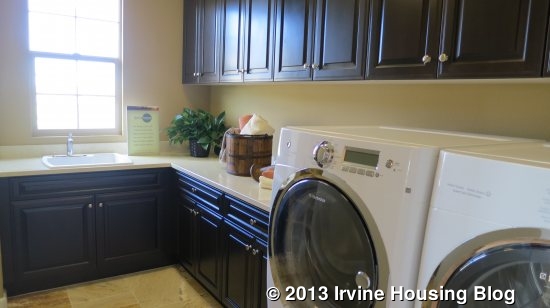
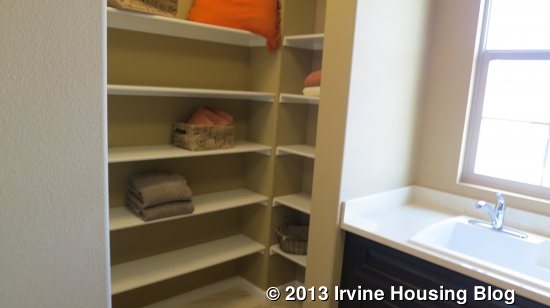
The shared bathroom upstairs is located across form the laundry room, on the wall adjacent to the stairs. It has a double sink with good counter space and a private toilet with shower/tub combo. The tub is large and deep.
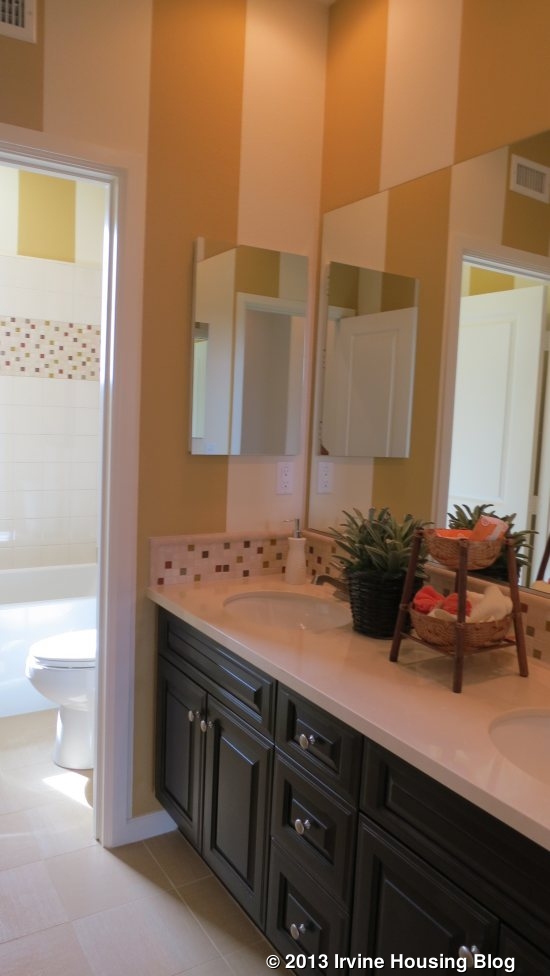

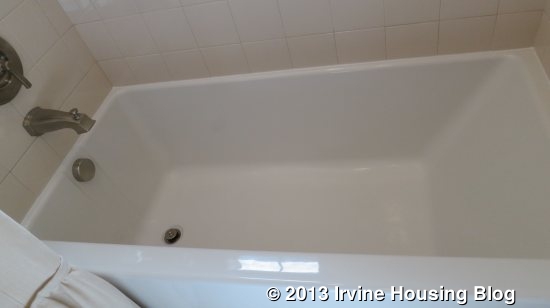
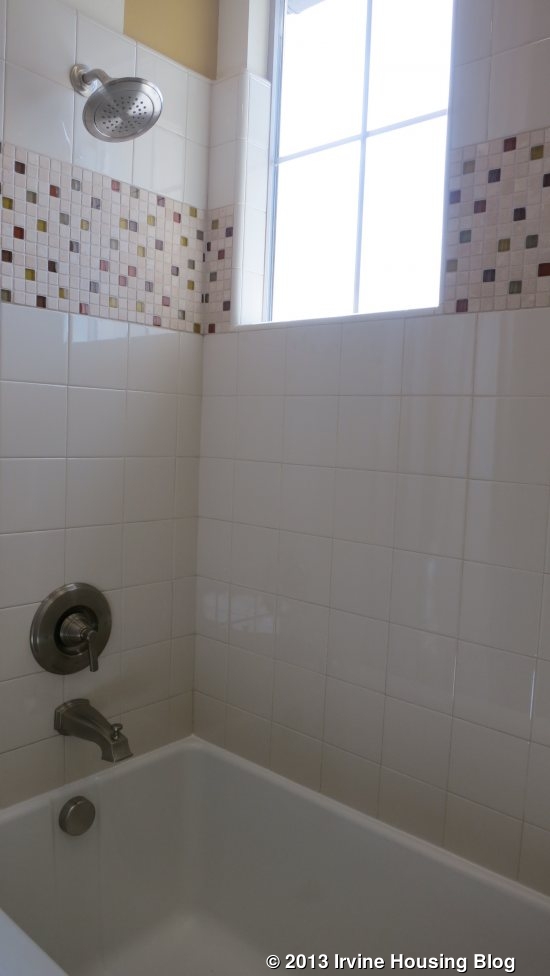
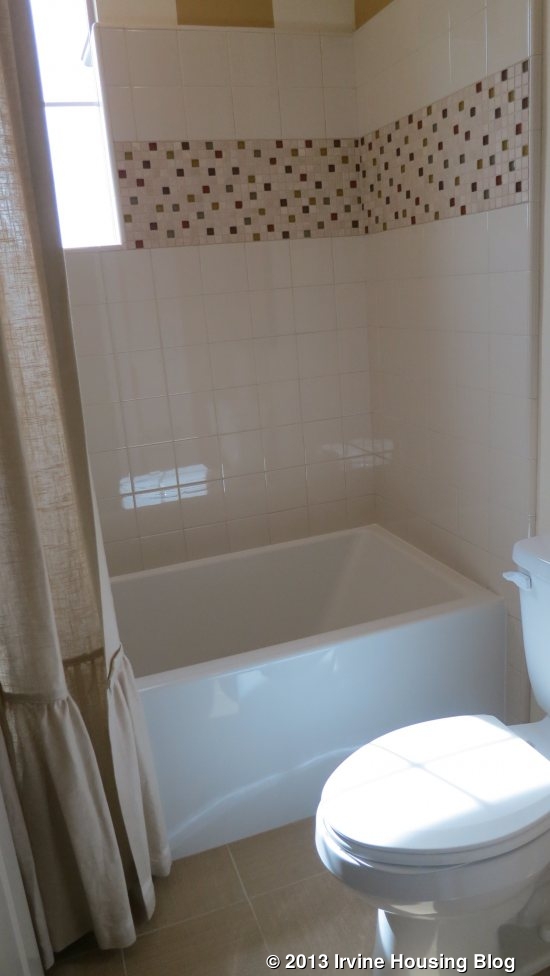
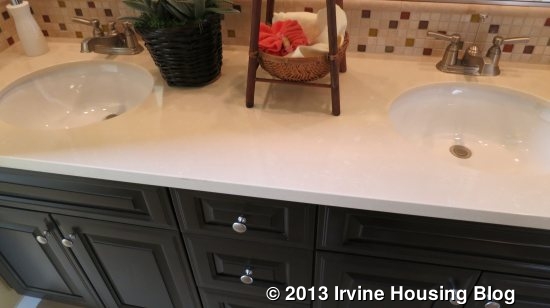
The three bedrooms are next to one another. Some people prefer the Master Bedroom to be on a separate side of the house or a bathroom separating it from the secondary bedrooms. This model has all of the bedrooms sharing its walls. The bedroom adjacent to the shared bathroom is larger than the middle bedroom. They both have two sliding door closets.
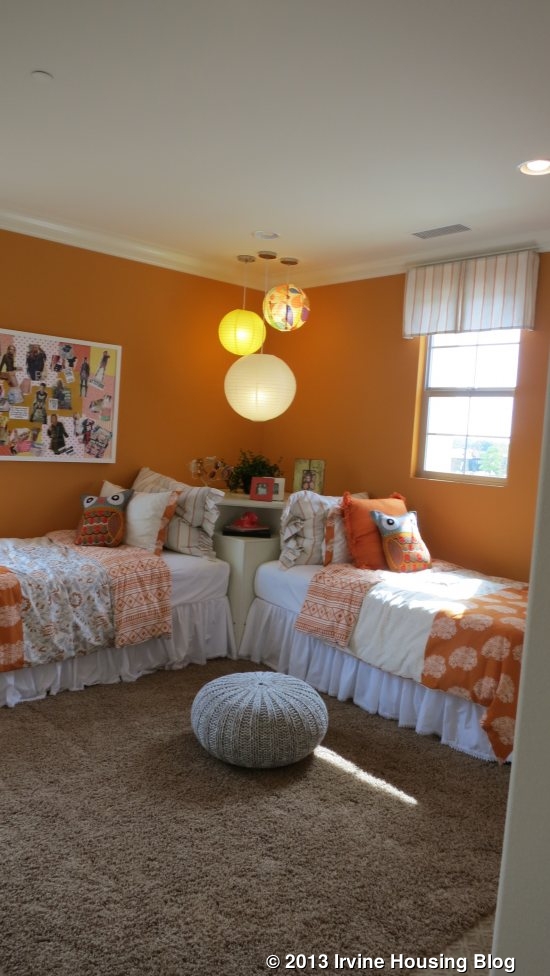
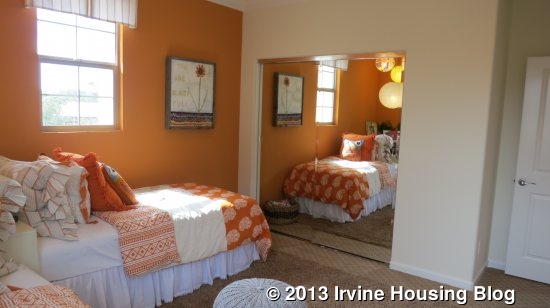
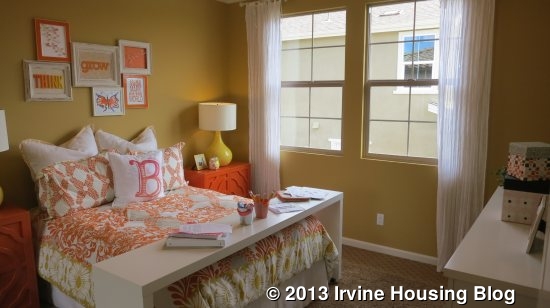
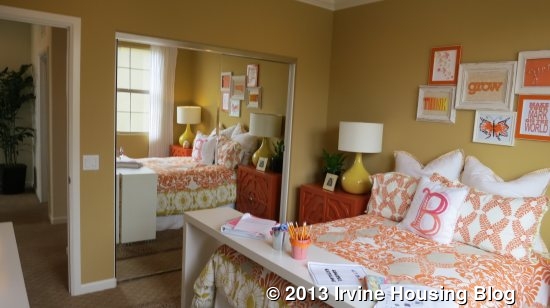
The master bedroom is at the corner of the house, adjacent to the laundry room and secondary bedroom. It has a full wall of windows looking out to the backyard and two more facing the side.
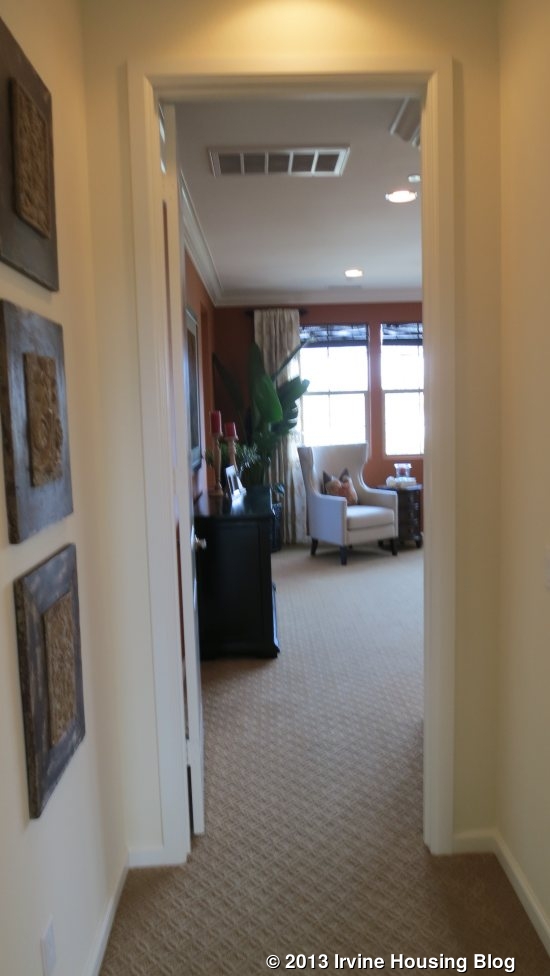
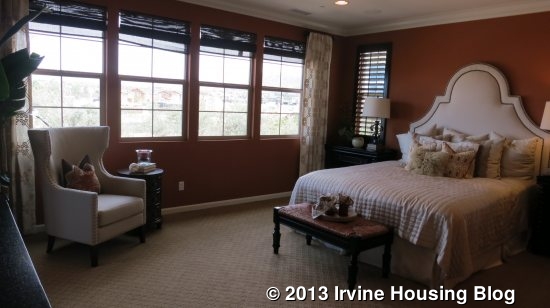
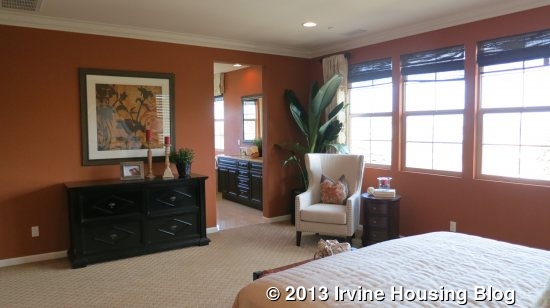
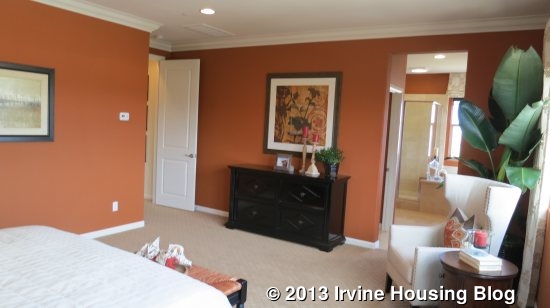
Like the other Residences, the bathroom has a shower, large tub and double sinks with plenty of counter space. One advantage compared to Residence One is that the larger walk-in closet is located in the bathroom.
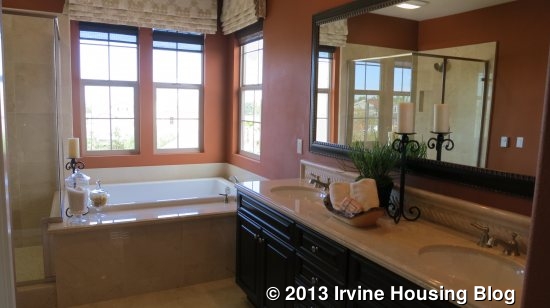
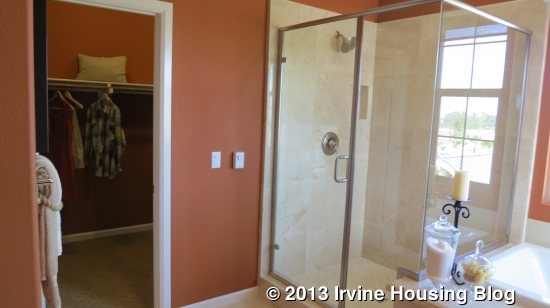
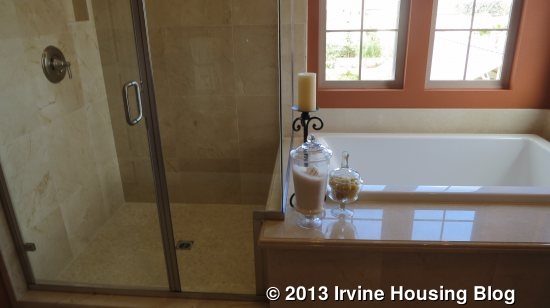
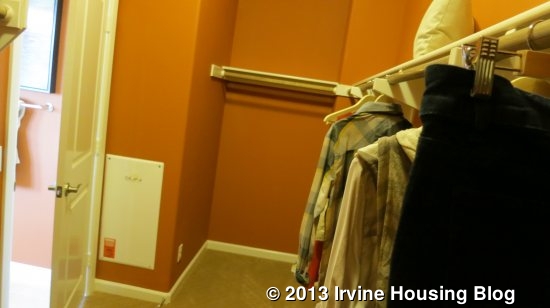
Compared to Residence 1 and 3, this is my least favorite layout due to the configuration and size of the great room, although I do like the fact it has a downstairs bedroom with large bathroom. The bedrooms are also not separated on the second floor.
Residence Three
2,481 Sq Ft
Main Home: 4 Bedrooms, 3.5 Bathrooms + Den
Base Price from $823,000
Style Options: Spanish(A), American Cottage (C), East Cost Traditional (E)
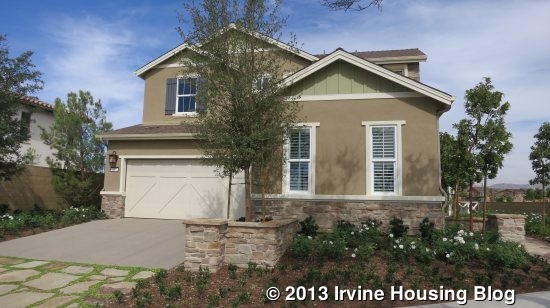
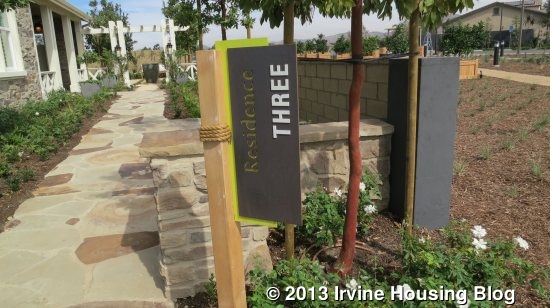
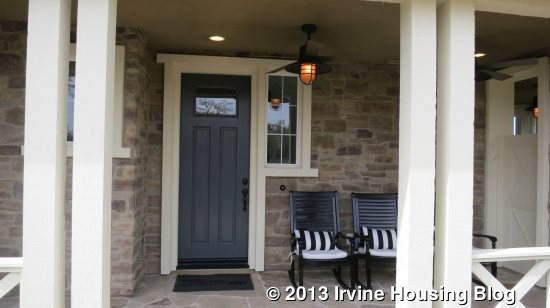
Residence Three is the most different of the tract, featuring a private suite which includes a large den, bathroom and bedroom. It is set up to be a corner house, with the garage on one side (along one street) and the entrance on a different side of the house (on the perpendicular street). No option exists to replace the outdoor room with a conservatory. This is my favorite layout.
Entry to the house and private suite are located under the covered patio. Entry to the private suite is to the left, facing 90 degrees from the main entrance wall, while entry to the main house is in the center as you walk up to the residence. On the opposite side of the suite entrance is the gate to the backyard, which leads directly into the outdoor room.
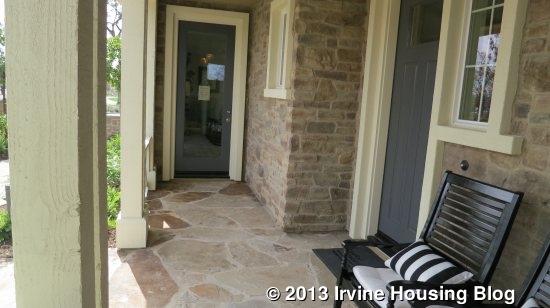
The suite entrance enters into the private den area. The living area is a nice size for a private suite and can comfortably fit a sofa and coffee table, but there is only space for a tiny dining table that can fit two seats. An optional wetbar and cabinets can be added into the den, which I feel would be a must-have if you plan on having people occupy the suite as a separate living quarter. The bathroom is a nice size with a large walk-in shower and single sink with good counter space. The bathroom sits between the den and bedroom, instead of being en suite, which can be an advantage so that guests are not required to enter the bedroom if they want to utilize the restroom. However, directly outside the den door leading directly into the main house is the main house’s half bathroom immediately on the right, so it may have been worth having an en suite bathroom. The bedroom is similar in size to those in the other models. If you have frequent long-term visitors, have extended family living with you, or want to rent out a portion of your home, this is a perfect way to offer privacy and comfort.
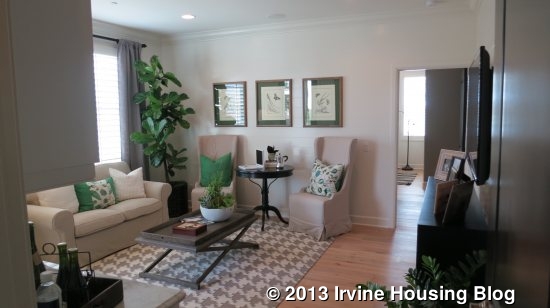
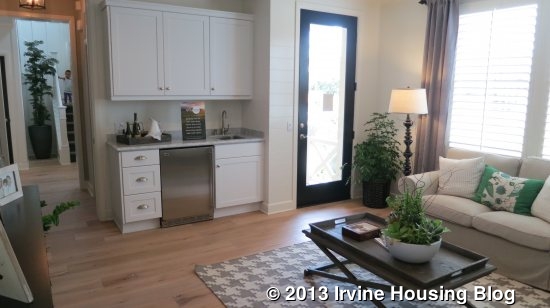
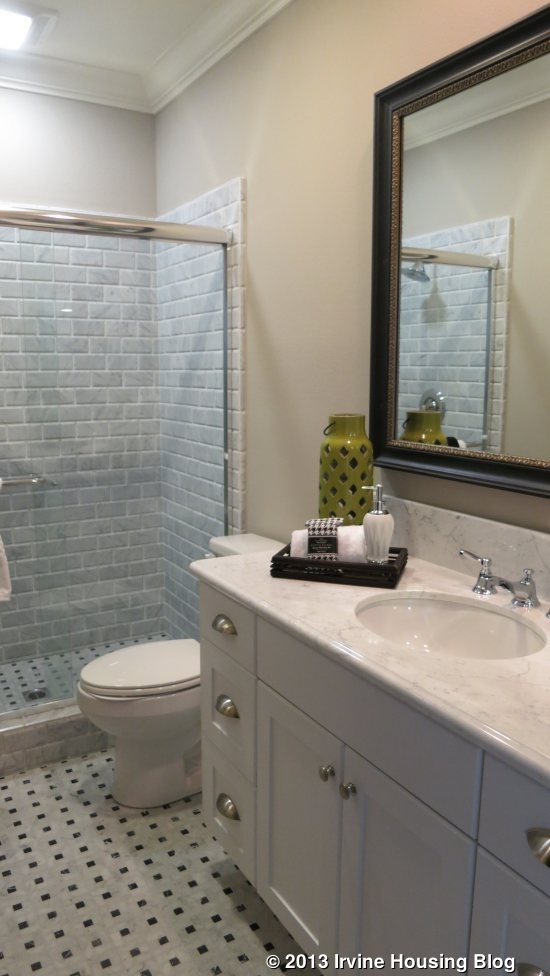
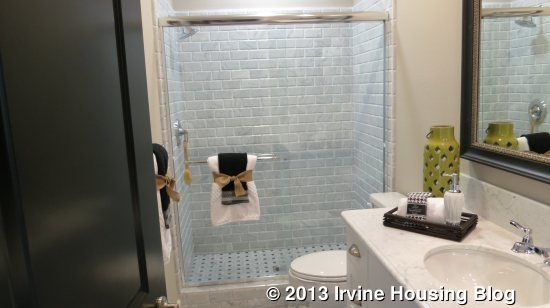
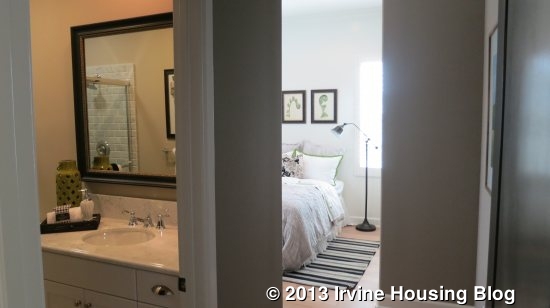
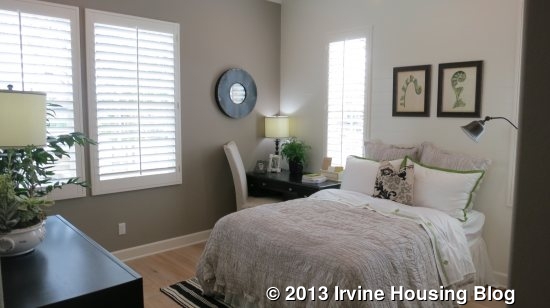
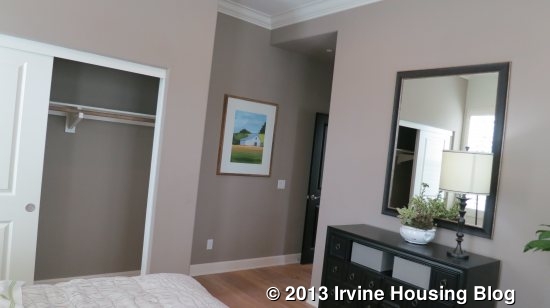
Entering the home through the front door you will find the stairs and large coat closet with storage to your right. As mentioned earlier, the half bathroom and door to the private suite are to the left. The bathroom has a window that faces the front porch. The dining area is visible from the front door.
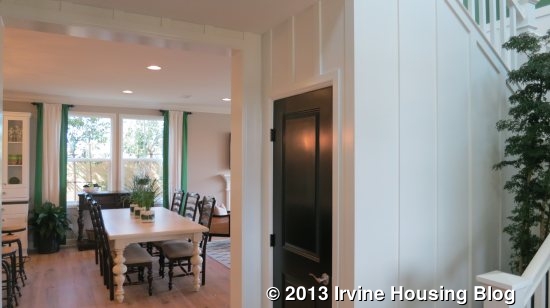
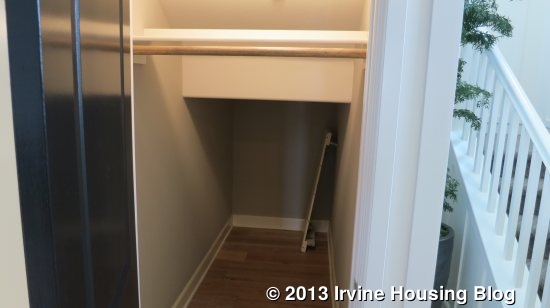
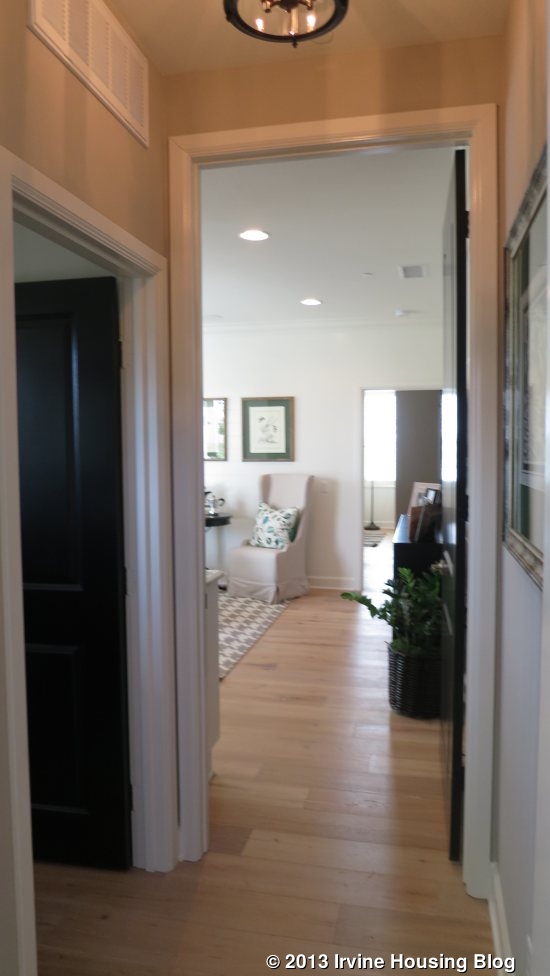
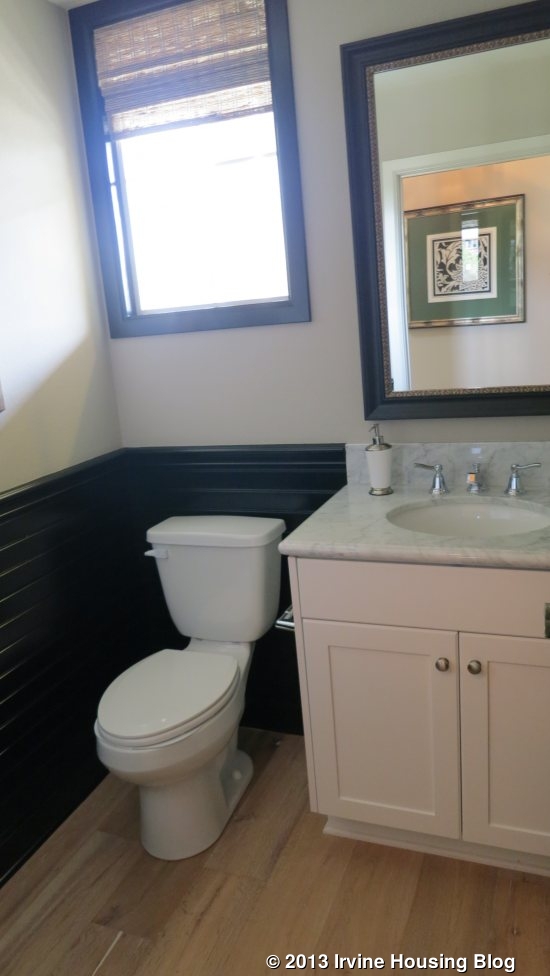
As the kitchen doesn’t have a separate breakfast nook (only a breakfast bar), this is the only space for a dining table, unless you move the family room closer to the kitchen, and move the dining table towards the back wall. However, if you are going to utilize the table often, that may not be the best solution. The room has space for a long table if desired. Access to the garage is in the kitchen, next to the pantry. The kitchen is to the left and has a rectangular island, but with a nicely rounded countertop with room for seating. As all of the other models, the sink and dishwasher are located in the island, but the location of the dishwasher in this model makes sense since it is close to most of the cabinets. This kitchen has the most set of cabinets and drawers along two sides of the walls, ad well as a nice sized pantry.
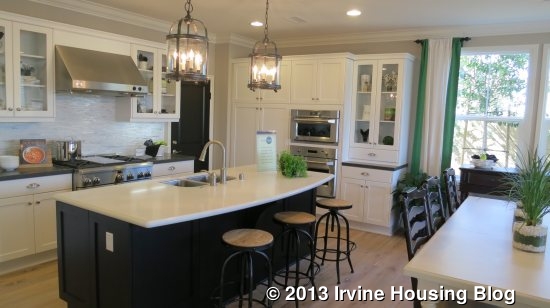
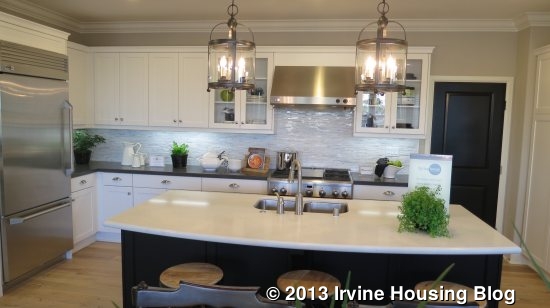
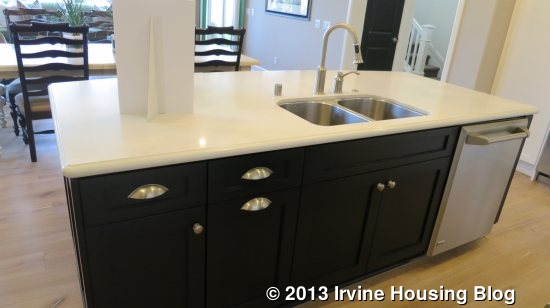
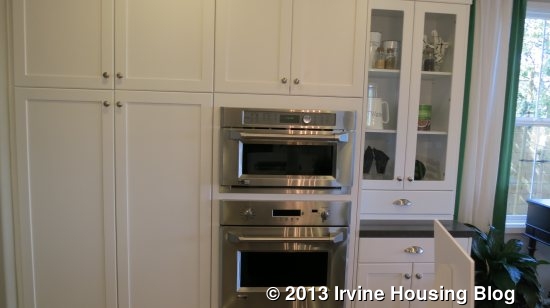

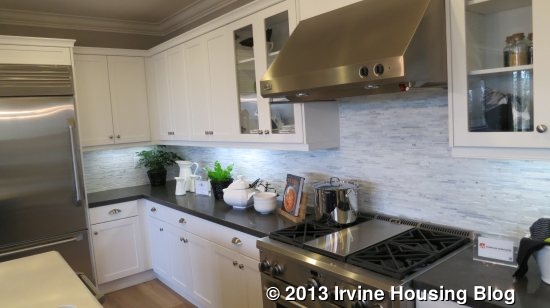
The great room has an abundance of natural light, with two windows on one side, windows along the entire wall facing the backyard, and the sliding glass door out to the outdoor room. I like the location of the outdoor room best in this model since it is the largest and doesn’t cause any foot traffic in the middle of the outdoor room in order to access the backyard. Like all models, it has a sign posted in the backyard to remind you that the size of the backyard is not the true average size of the house.
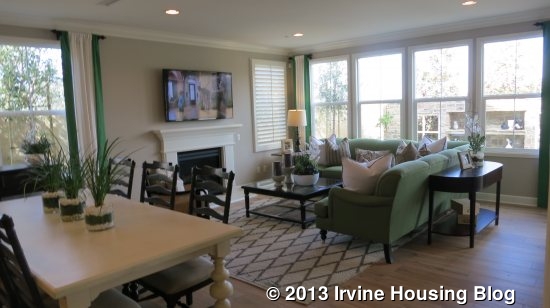
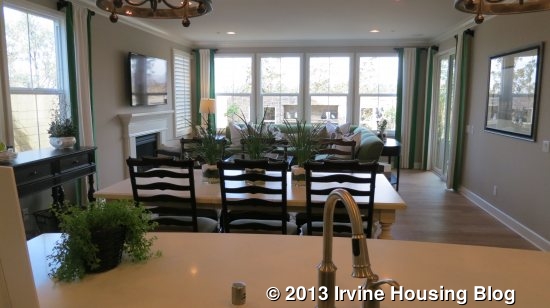
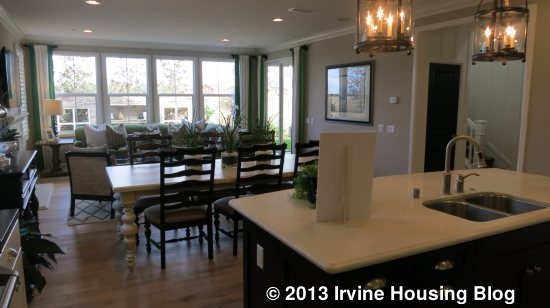
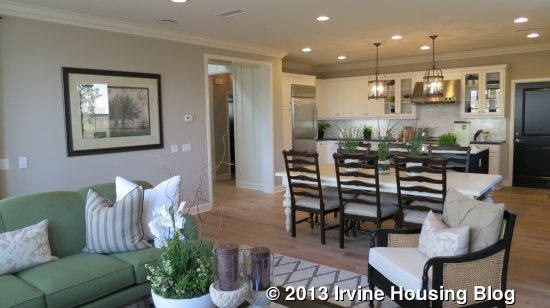
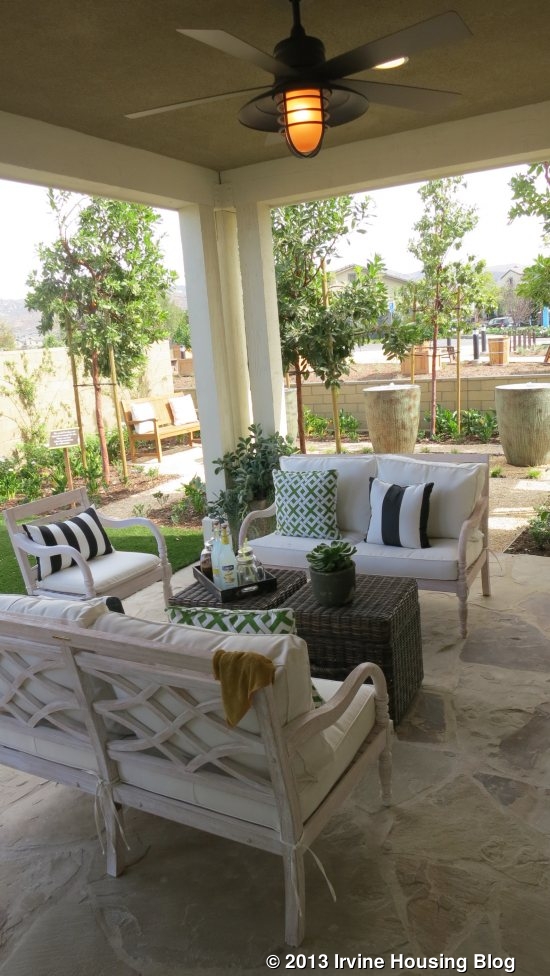
Upstairs, there are three bedrooms, two bathrooms, as well as a laundry room. Like residence one, the laundry room does not include a separate linen closet. But it still has a sink, cabinets and room for side by side washer and dryer.
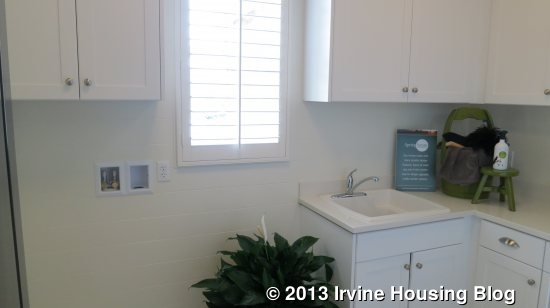
The master bedroom is the first door to the right. The laundry room is located in the hallway which also leads to the secondary bedrooms and shared bathroom. The master bedroom is similar in size as the other models, and the bathroom is also similar in size with a shower, big tub and double sinks with plenty of counter space. Like all models, there is a nice option for a bathroom door to reduce noise and light in the mornings if someone is utilizing the bathroom while the other is still in bed. The walk-in closet is located in the bathroom and seems to be the biggest of the models.
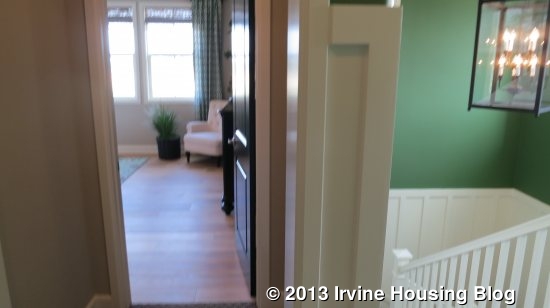
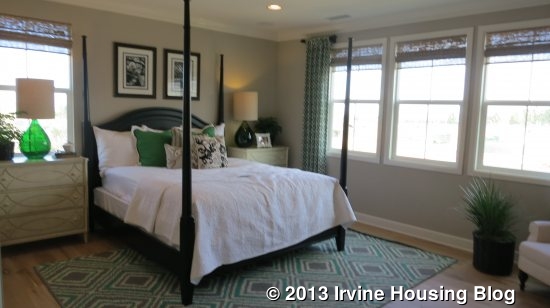
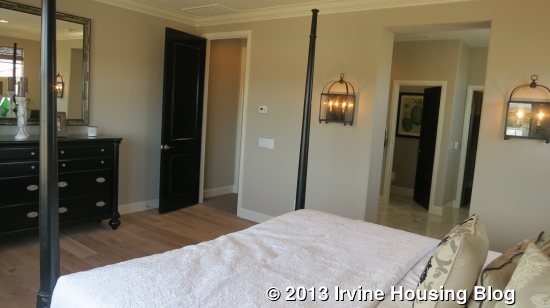
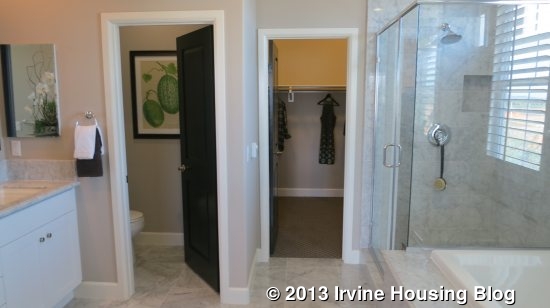
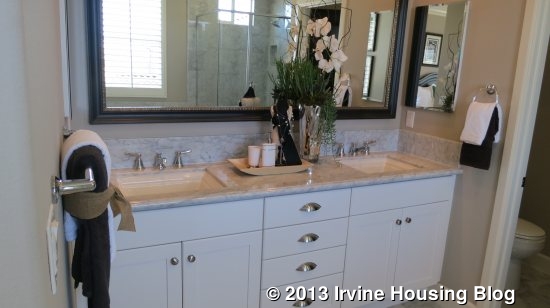
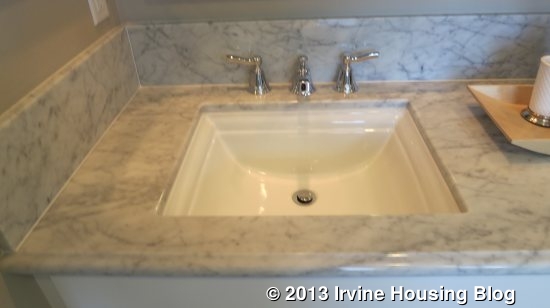
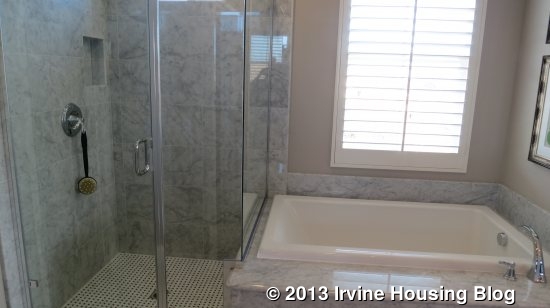
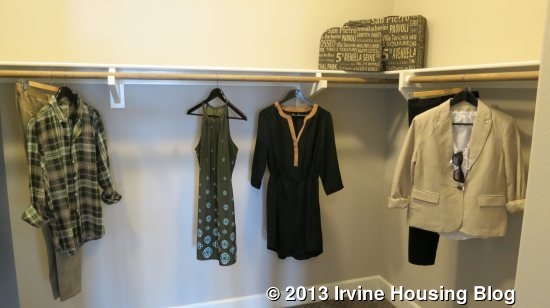
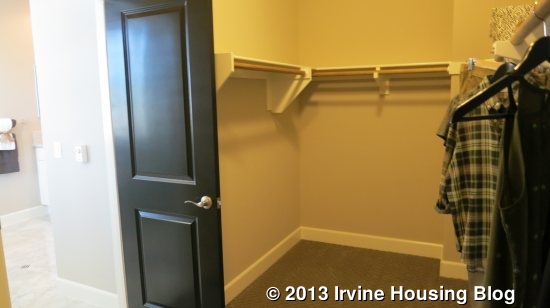
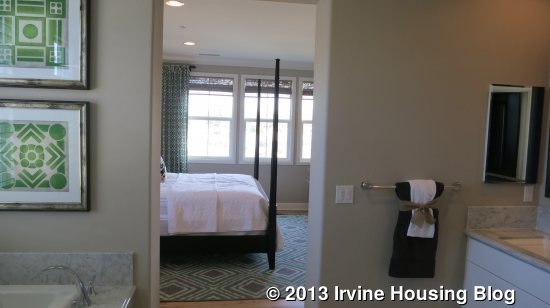
The two secondary bedrooms are on opposite corners of the house, with the shared bathroom between them. One bedroom is to the right, and faces the backyard. It seems slightly larger than the other bedroom. Although the documentation shows a closet with doors swinging out into the room, the model had a two-door sliding closet. The other bedroom is at the front of the house with two-door sliding closet. Next to the closet is a nook that is big enough for a dresser.
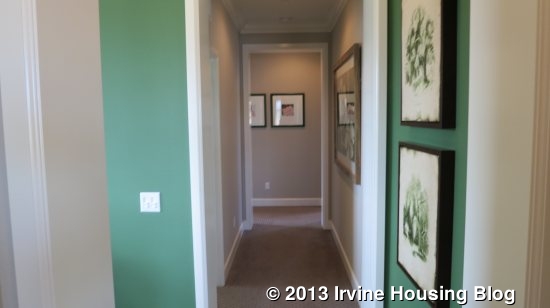
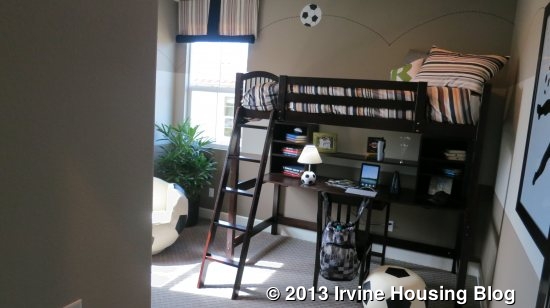
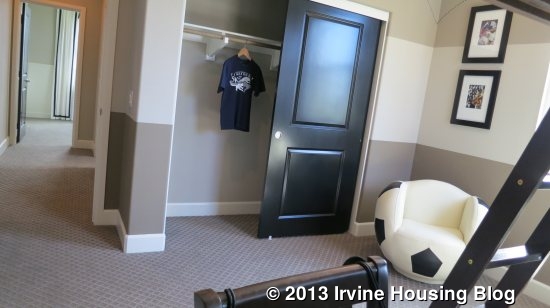
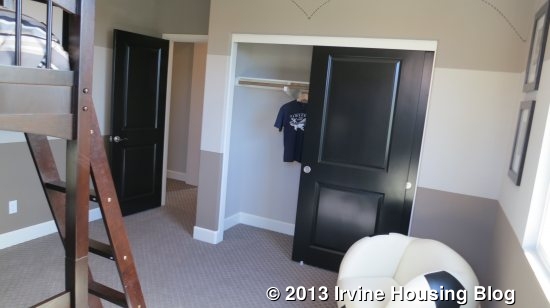
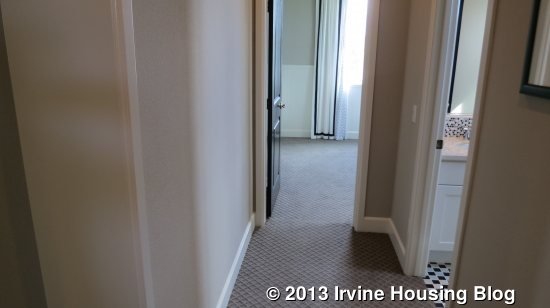
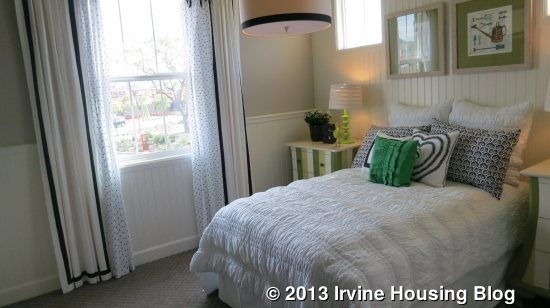
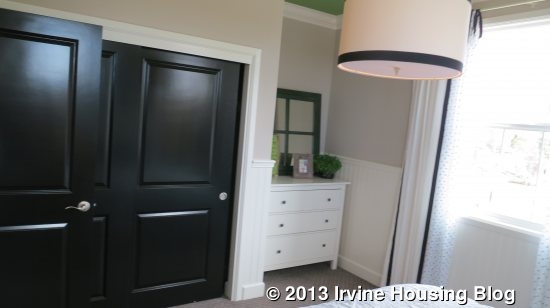
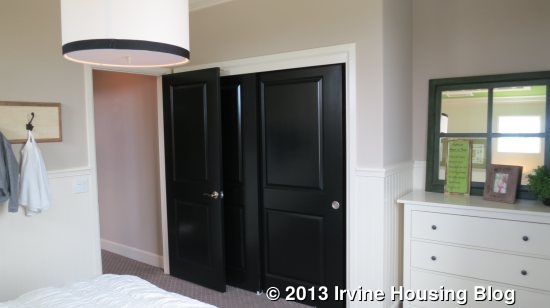
The shared bathroom is similar to the other Residence’s bathrooms with double sinks and plenty of counter space. Like the others, it also has a separate toilet and large shower/tub combo.
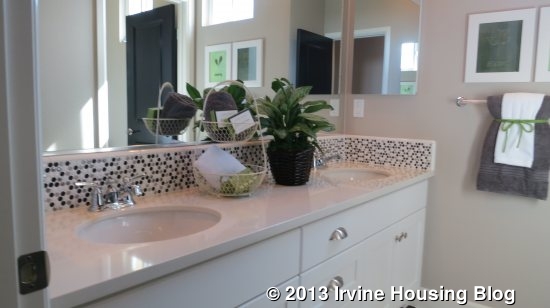
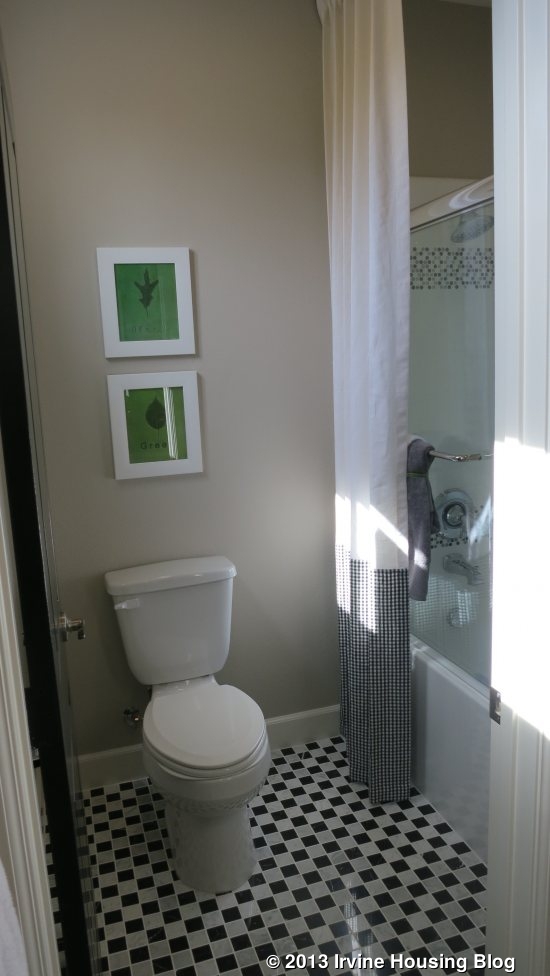
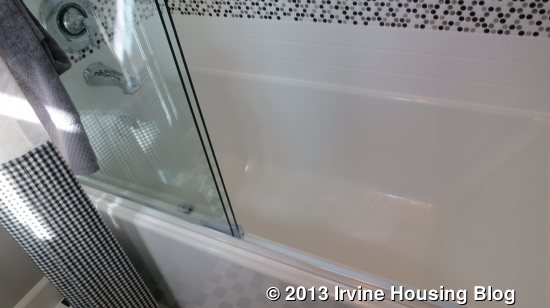
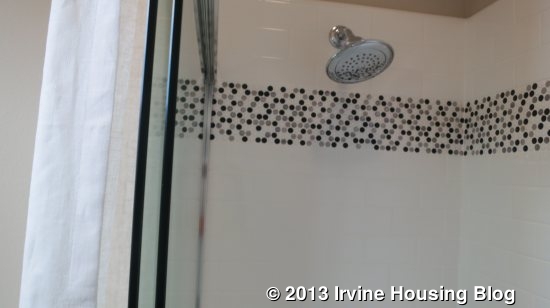
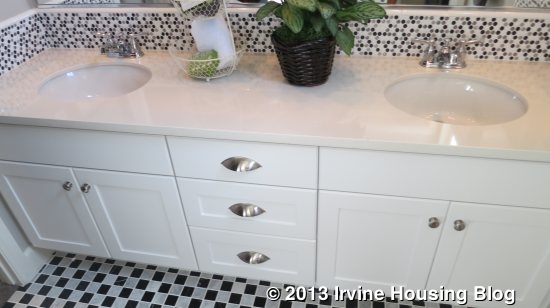
I think the private suite will be very appealing to certain buyers. It can also prove to be a great playroom and/or office space if desired. By far, this is my favorite layout in the tract due to the private suite, location of the outdoor room and layout of the bedrooms on the second floor.
Discuss on Talk Irvine: http://www.talkirvine.com/index.php/topic,10953.0.html