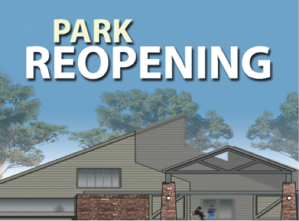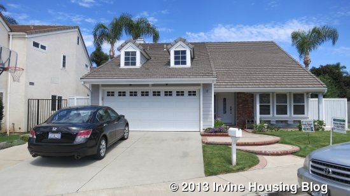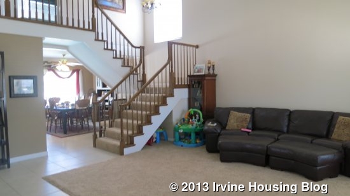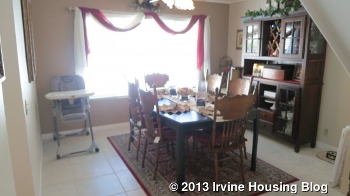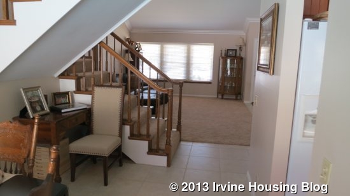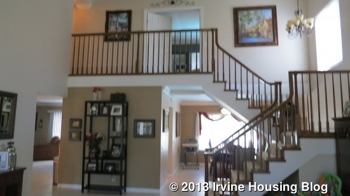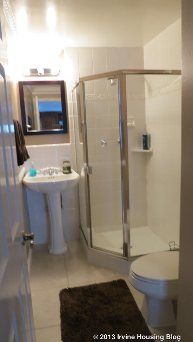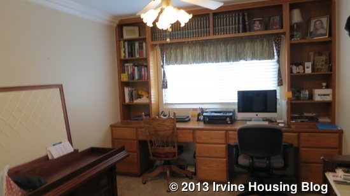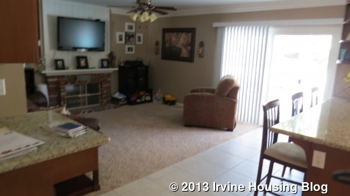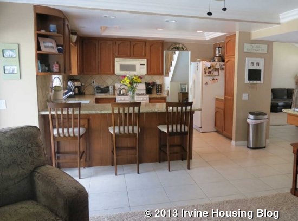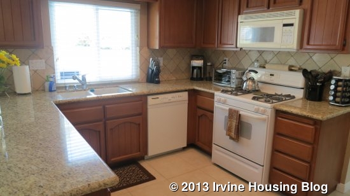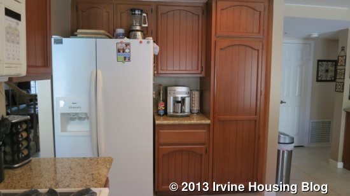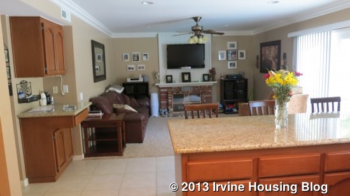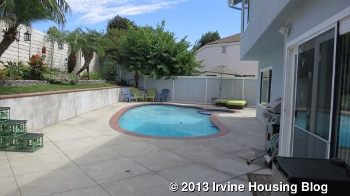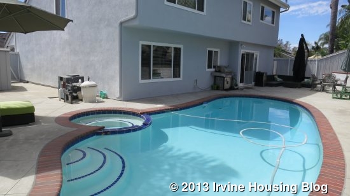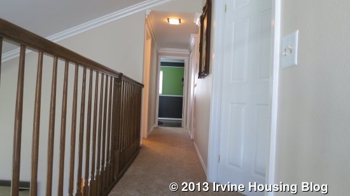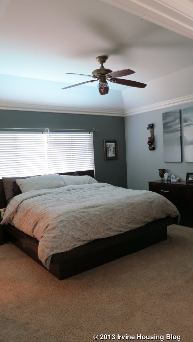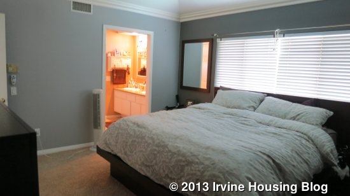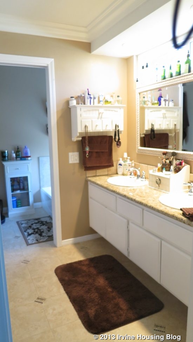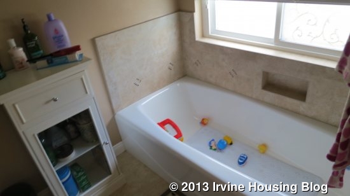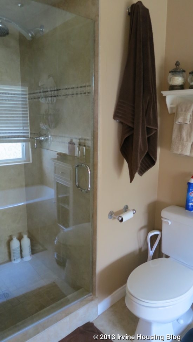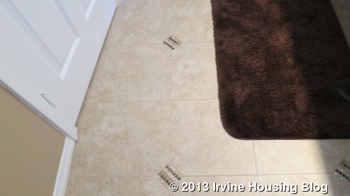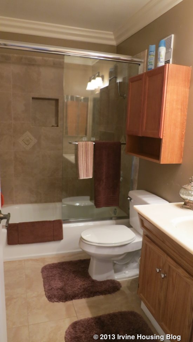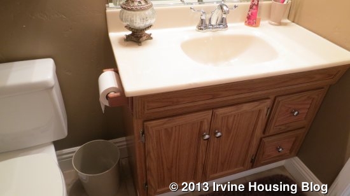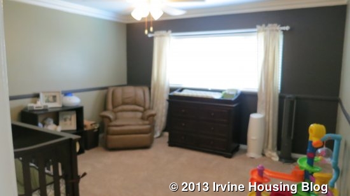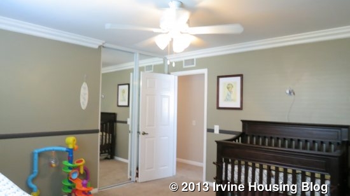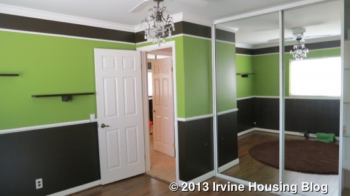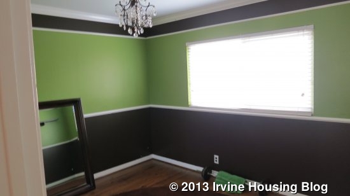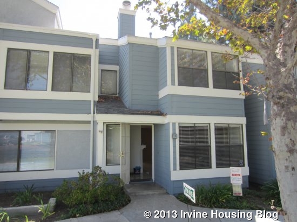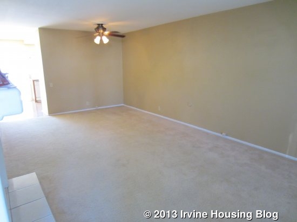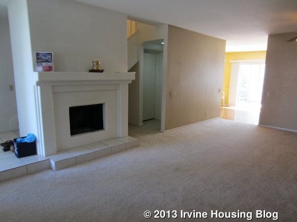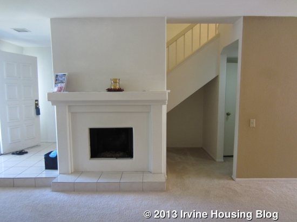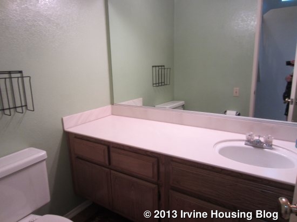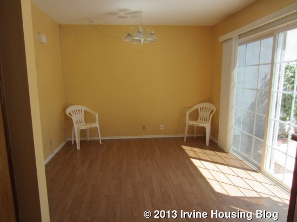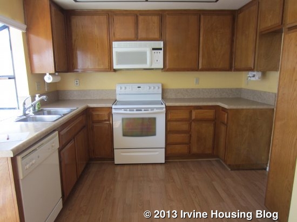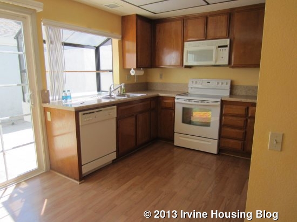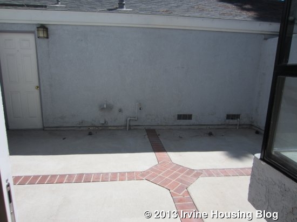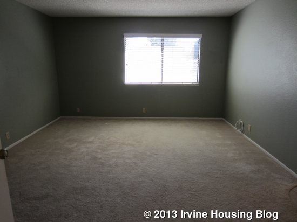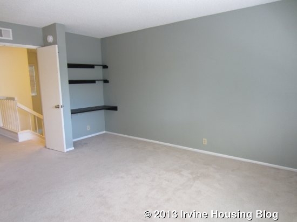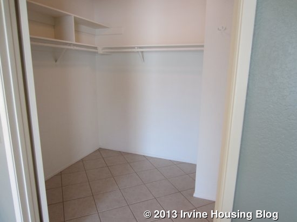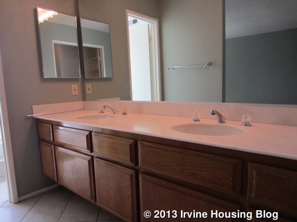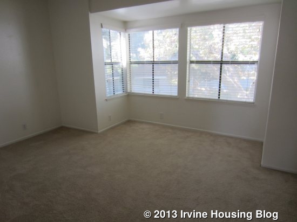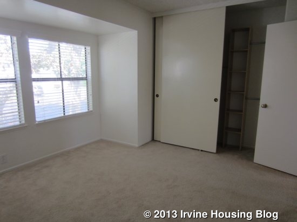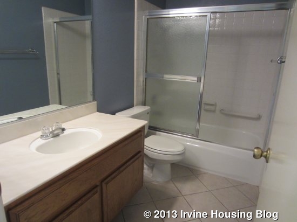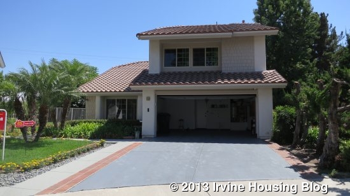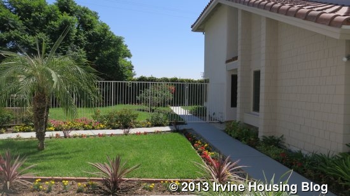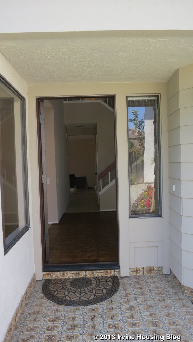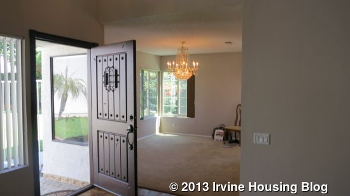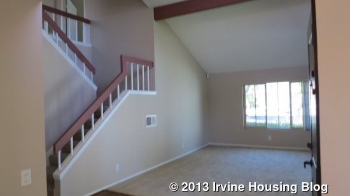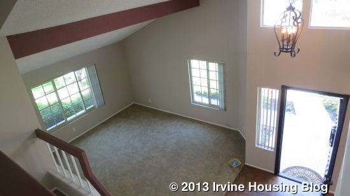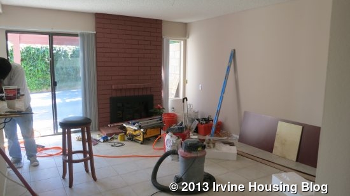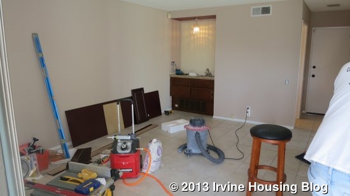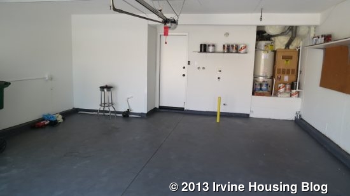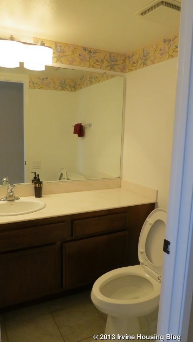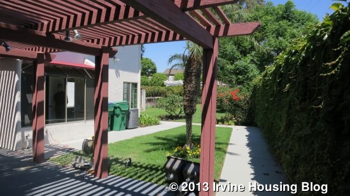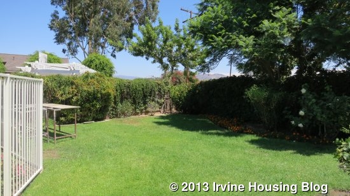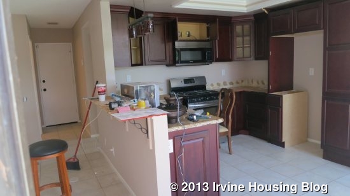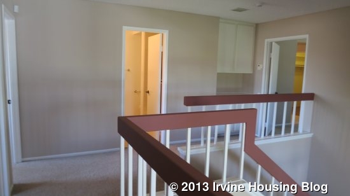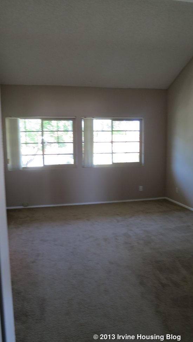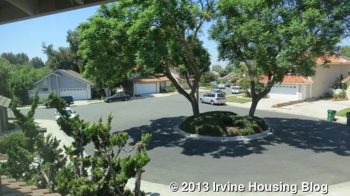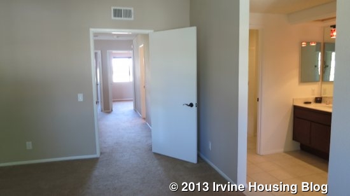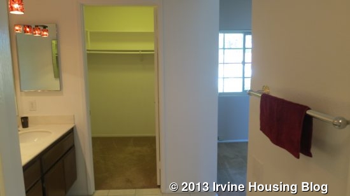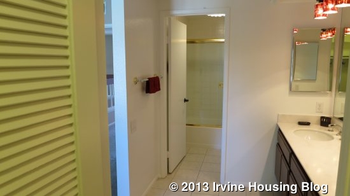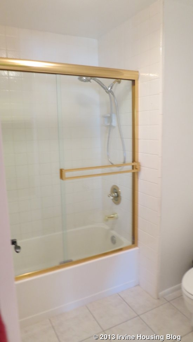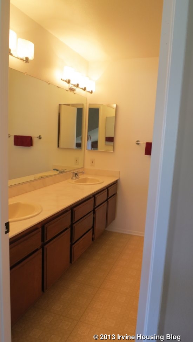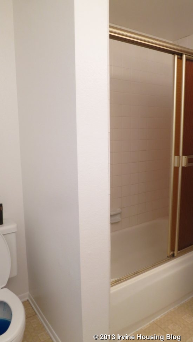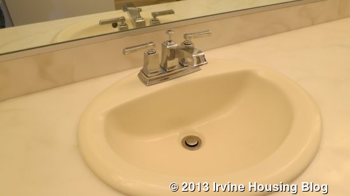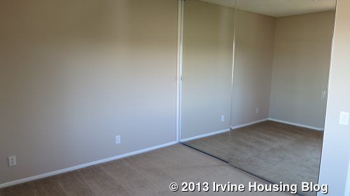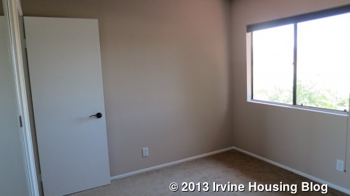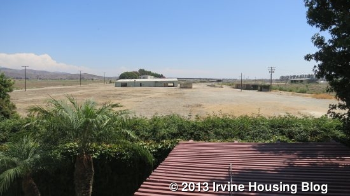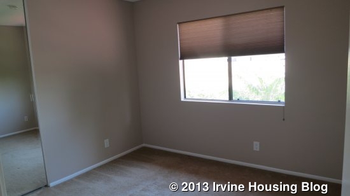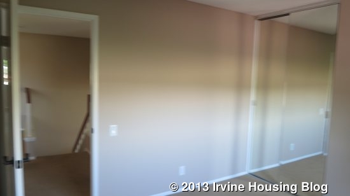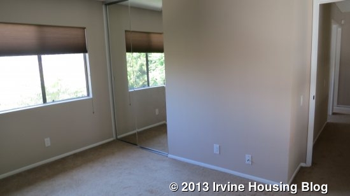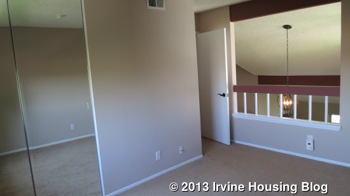Much of money in a city’s general fund comes from taxes paid by the businesses that are located in that city. Irvine’s deliberate welcoming of businesses is part of what allows the city to offer the many amenities that Irvine is known for, such as the well-maintained streets and public spaces, the high quality police service that often lands Irvine in the FBI’s safest big city category, and the many community parks. And as I have said before, Irvine is known for its innovation. Some are happy with the results that this innovative spirit has brought, others are not so impressed. But wherever you fall on this spectrum, Irvine’s history, from the James Irvine ranch days to the present, is one of innovation. The annual CleanTech OC conference, which will be held in the “City of Innovation”, highlights the city’s welcoming of businesses as well as innovation.
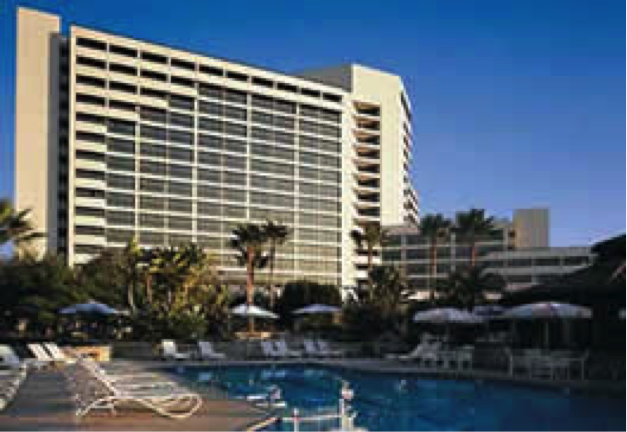
“CleanTech OC 2013 is the fourth annual conference and expo promoting economic growth in the Orange County clean technology industry, likely to be one of the most significant engines for job growth over the next decade. Attended by cleantech entrepreneurs & industry leaders, investors, policy makers, and many others, this is the only annual conference in Orange County dedicated to covering the clean technology space and connecting industry stakeholders from throughout the region & state.
- What: CleanTech OC 2013
- When: Monday, September 16. 8:00 AM – 5:00 PM
- Where: Hyatt Regency Irvine – 17900 Jamboree Road, Irvine 92614
- Information: http://cleantech-oc.org/conference2013/ and scott@CleanTech-OC.org at 949-585-2988
CleanTech OC 2013 Conference Agenda
|
8:00 – 5:00
|
Registration, Coffee & Networking – Grand Foyer and Exhibit Hall
|
|
8:00 – 5:00
|
Exhibits for CleanTech Companies and Sponsors – Grand Foyer and Exhibit Hall
|
|
9:00 – 9:05
|
Welcome: Greg Trimarche, President and Chairman, CleanTech OC
|
|
9:05 – 9:20
|
The Coming Explosion in California CleanTech: Stephen Johnson, Former EPA Administrator
|
|
9:20 – 9:40
|
Investors Coming Back & Beyond the Numbers: Catherine Jhung, Vice President, The Cleantech Group
|
|
9:40 – 10:35
|
Panel 1: Hot Topics in Orange County CleantechThe Irvine Microgrid Update: Dr. Scott Samuelsen, Director, Advanced Power and Energy Program at UCI County Power Plant Partnerships on the Rise: Ryan Baron, Senior Deputy County Counsel, County of Orange Solar Decathlon: Cliff Wallace, Deputy CEO, Orange County Great Park Tentative: Hydrogen Fuel Generation: Orange County Sanitation Department
|
|
10:35 – 10:45
|
Break: Technology Showcase – 2 Minute Exhibitor Vignettes
|
|
10:45 – 12:00
|
Panel 2: Military/Government Adoption/Procurement of Cleantech Bob Gilleskie, Regional Energy Program Manager, Marine Corps Installations West, Camp Pendleton Dan Cohee, Vice President, PDE – 29 Palms ParticipantTBATBA
|
|
12:00 – 12:30
|
Keynote: Andrew Littlefair, CEO, Clean Energy Fuels
|
|
12:30 – 1:30
|
Networking Lunch – 2 Minute Exhibitor Vignettes
|
|
1:30 – 2:45
|
Panel 3: The Natural Gas Boom and its Effect on Cleantech TransportationHarrison Clay, President, Clean Energy Renewable FuelsJoe Pike, Vice President, Agility Fuel SystemsTentative: Quantum Corporation TBA
|
|
2:45 – 3:00
|
Break: Technology Showcase – 2 Minute Exhibitor Vignettes
|
|
3:00 – 4:15
|
Panel 4: The Intersection of Energy Efficiency, Building Intelligence & Smart Gird
|
|
3:00 – 4:15
|
Peter Weigand, CEO, Skipping Stone (Moderator)Scott Duncan, CEO, EnerlianceMichel Kamel, CEO, MelRokMark Martinez, Manager, DSM Strategy and Policy, Southern California EdisonErron Williams, Senior Director of Engineering Operations, The Irvine Company
|
|
4:15 – 4:30
|
Cox Communications Presents Cox Cares Conserves Heroes Award
|
|
4:30 – 445:
|
Local Government Excellence in Cleantech
|
|
4:45 – 5:00
|
CleanTech OC Company of the Year Award Presentation
|
|
5:00 – 6:30
|
TEST DRIVE MANIA: Test drive 4 to 5 of the most popular electric and alternative fuel vehicles
|
