Overview
Asking Price: $835,000
Bedrooms: 4
Bathrooms: 2.5
Square Footage: 2,180
Lot Size: 6,098
Price per Square Foot: $353
Property Type: Residential, Single Family
Style: Two Level
Year Built 1980
Community: Northwood
HOA Fees: $85
Mello Roos: No
Days on Market 12
The location, at the end of the cul-de-sac and down the street to one of the two community pools, is desirable for any family. This house has 4 bedrooms upstairs, with one of the bedrooms having an open half-heighted wall that overlooks the entrance/living room, but the wall can easily be enclosed. 15 Diamante is a zero-lot-line property with a larger flat backyard for Northwood, currently with views of the mountains and is backing to a large empty field. However, the buyer should be aware that the Irvine Company will be building housing on the empty fields behind the house. New construction has already started along Irvine Blvd, southeast of Jeffrey (Stonegate Community). The construction will continue on the northwest side of Jeffrey as well.
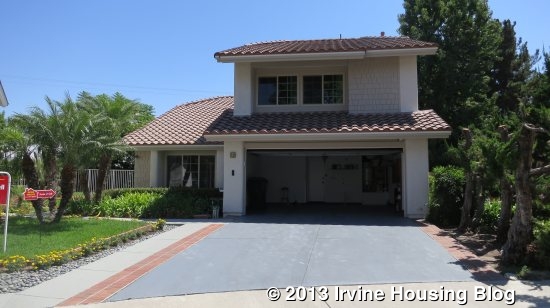
Walking up to the new front door, the wide iron fence allows visibility and an open feel to the backyard. If you want a private backyard, a different type of fence will need to be installed.
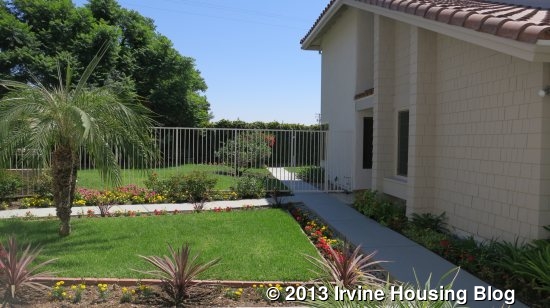
Although the ceilings have the original popcorn texture, the vaulted height and large windows bring in a lot of natural light. The carpet is clean, paint new and the tile in the bathrooms and family room are very plain but clean. The cabinets in the bathrooms are original, however the kitchen was being remodeled with granite countertops and new cherry cabinets, with the plan of completion during the week. The bathrooms had some newer features, but need to be updated to give a modern look throughout the bathroom. There are a few new windows with multi-panes downstairs and in the master bedroom but the rest are original.
The outdoor entrance has clean but outdated tile, leading up to a nice new wood door.
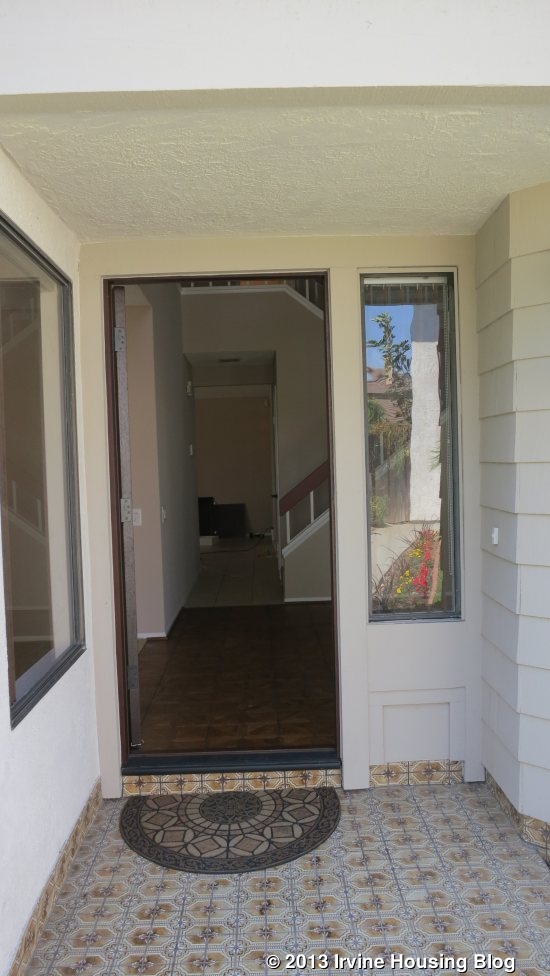
Upon entering, there is a carpeted dining room immediately to your left and a carpeted living room with vaulted ceilings to your right. There are plenty of windows to bring in a lot of natural light.
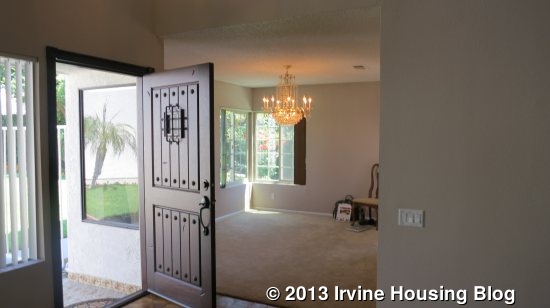
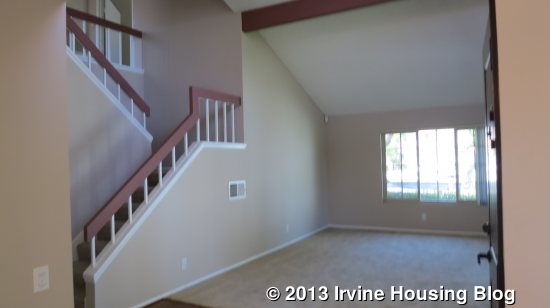
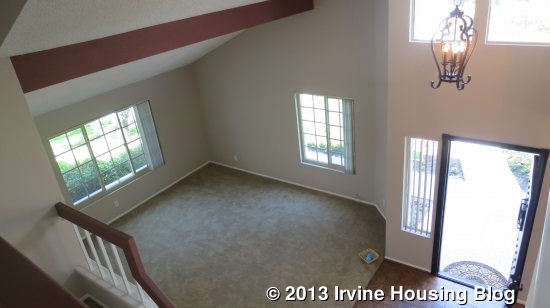
Straight ahead leads to the back of the house where the family room is located. The room has a remodeled wetbar. The garage entrance and a half bathroom is located off of the family room. On the back wall is a red/pink painted brick fireplace and the sliding door leading to a lattice covered patio and large backyard. The backyard has a lot of grass and is a nice play area for kids/pets. It has room for a pool to be built.
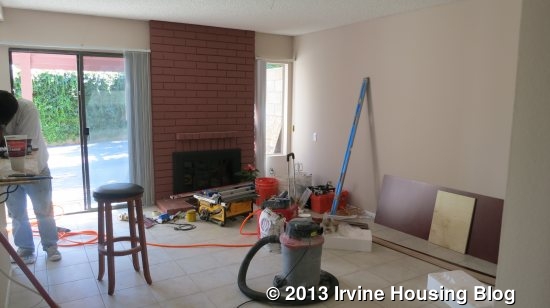
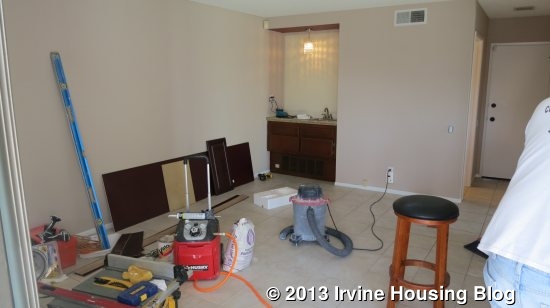
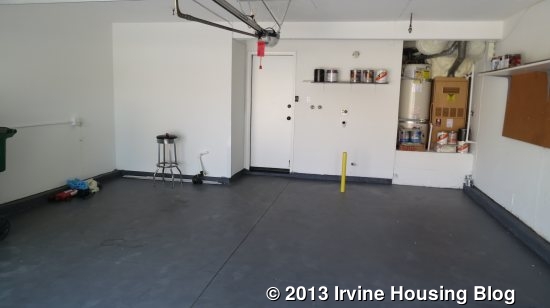
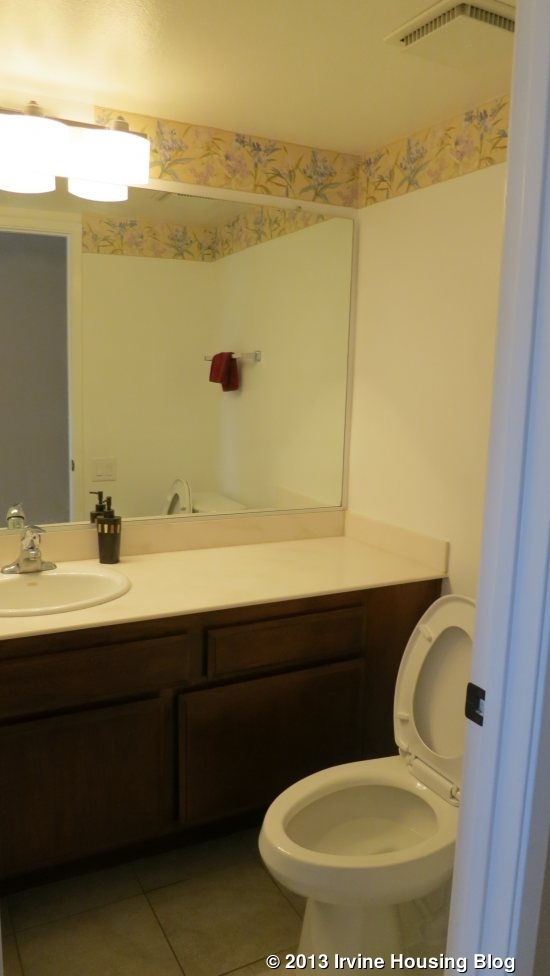
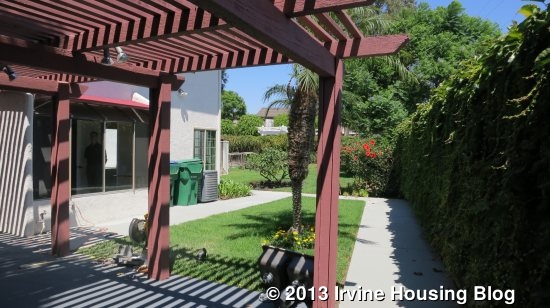
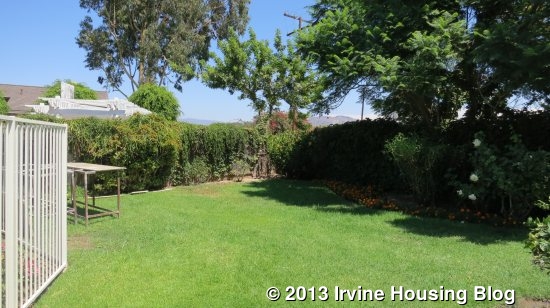
The family room opens up to the kitchen (which has an entrance into the dining room). There are modern lights hanging over the eating counter and the original fluorescent lights are replaced with recessed lights. Along the back wall is an original large bay window allowing a lot of light to come in from the backyard and a small nook that might fit a very small table.
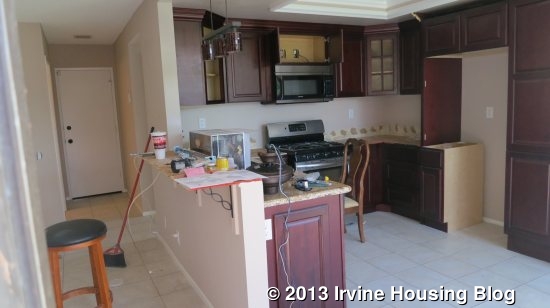
Once upstairs, the master bedroom is to the right. It is large with vaulted ceilings and new windows which face the cul-de-sac. Someone may want to consider the noise from the garage door with their master bedroom located on top of the garage.
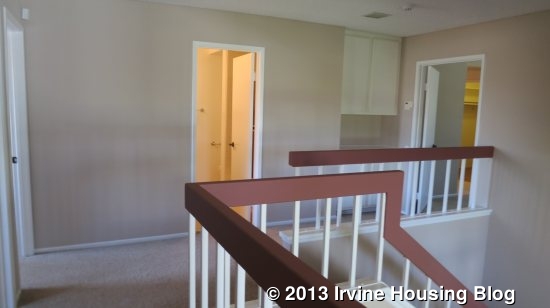
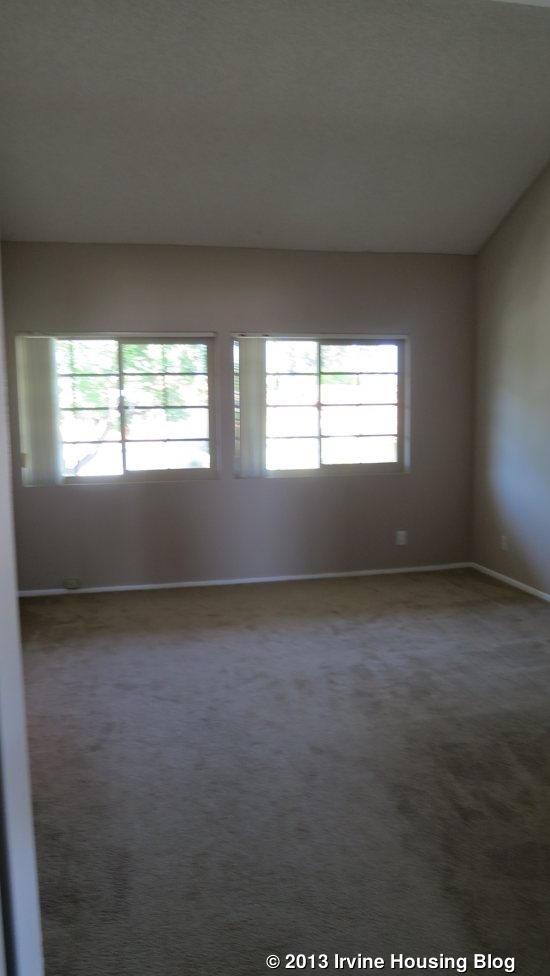
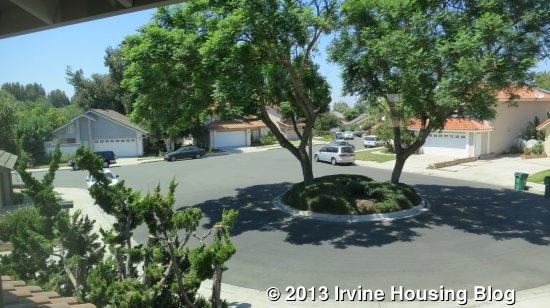
The bedroom has an open solution to the vanity, not having a door separating it from the sleeping area. It has double sinks, each with different hardware, but a large countertop and new lighting. To the right of the sinks is a nice large walk-in closet. To the left is the toilet and bathtub.
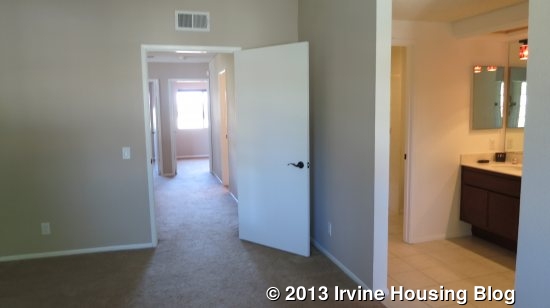
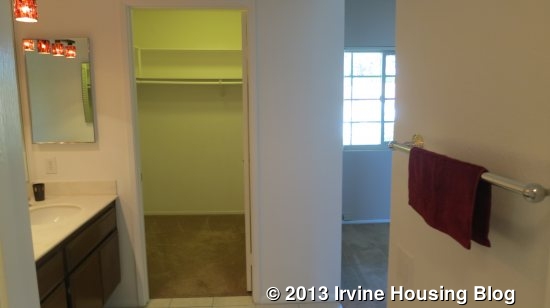
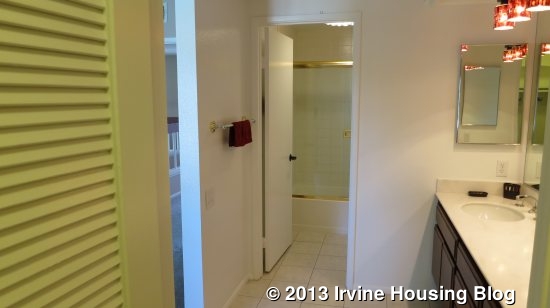
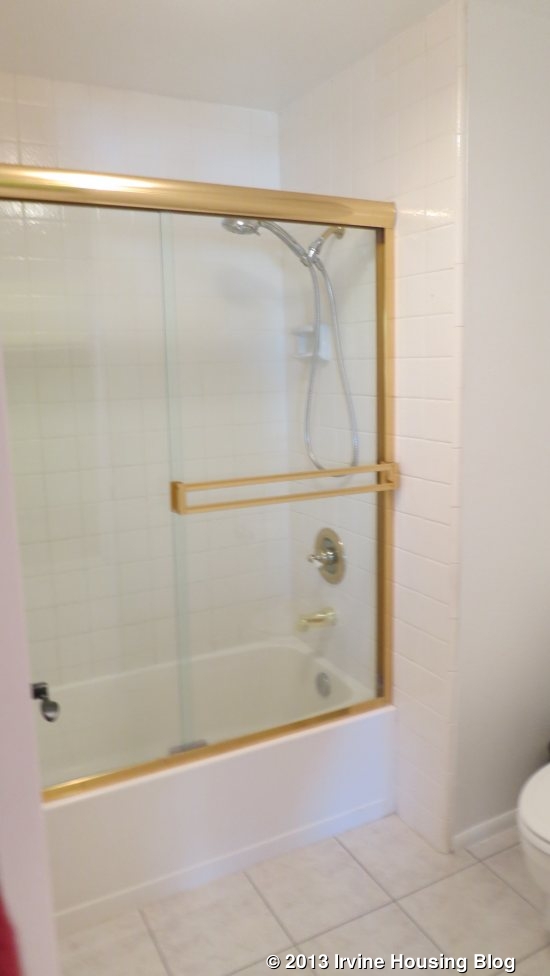
The upstairs bathroom has double sinks, a large countertop, toilet and bathtub. The flooring is vinyl and glass tub doors and cabinets are outdated, but the faucets, sinks and lighting are newer.
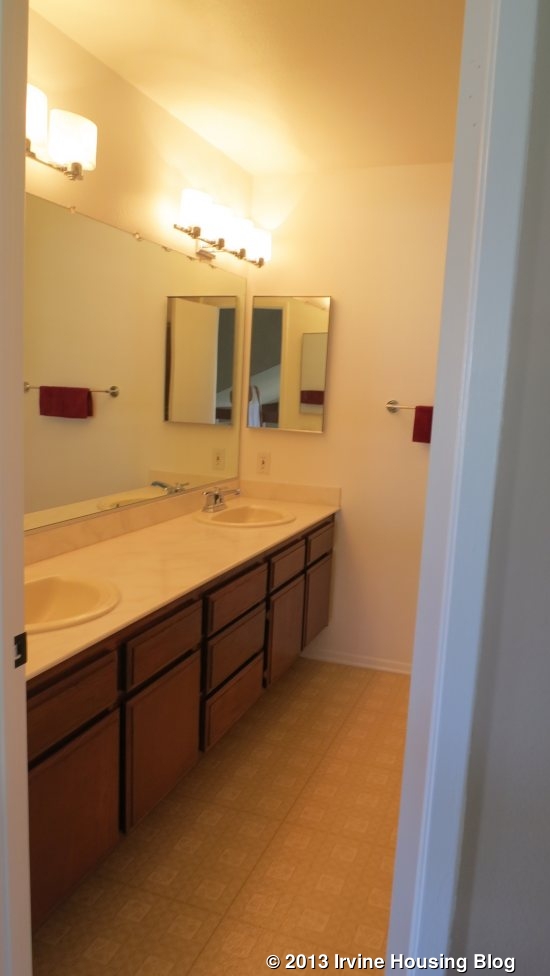
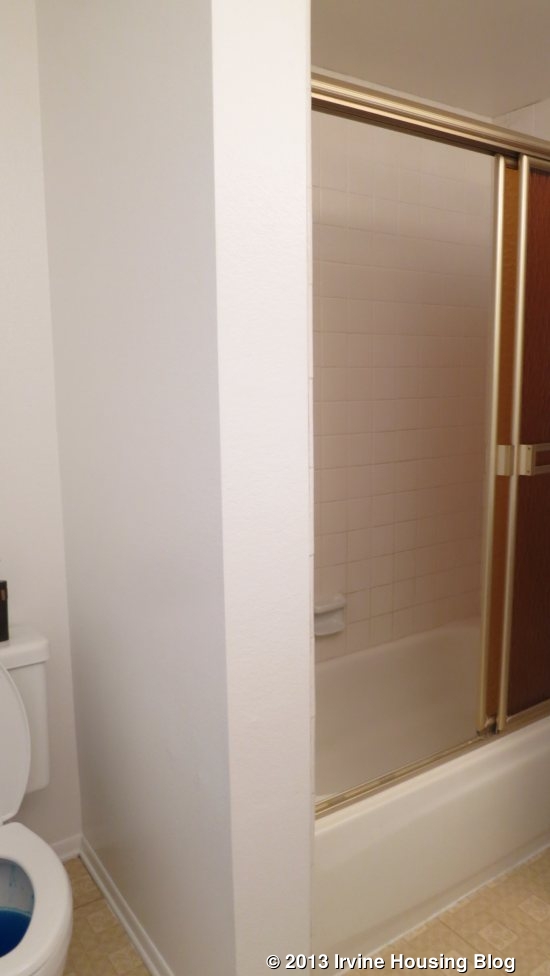
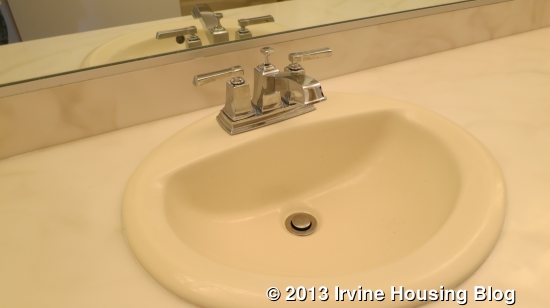
The bedroom next to the bathroom is the largest of the three, with a large mirrored closet. The view from all three bedrooms overlooks the current empty fields.
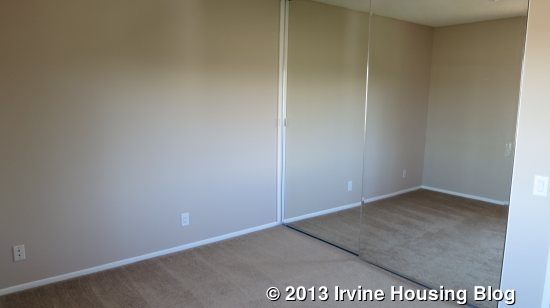
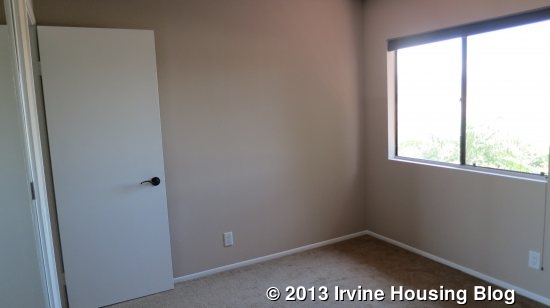
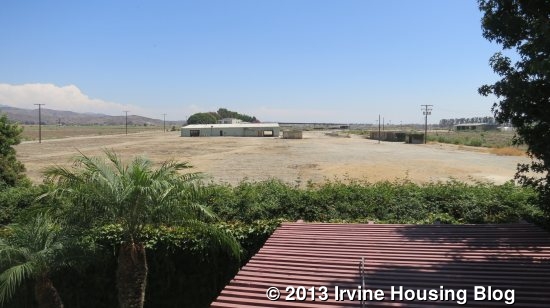
The second bedroom (located in the middle of the three bedrooms) has a small closet.
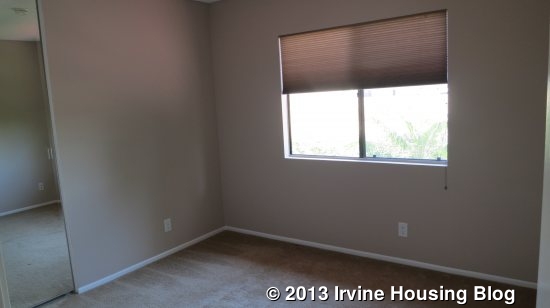
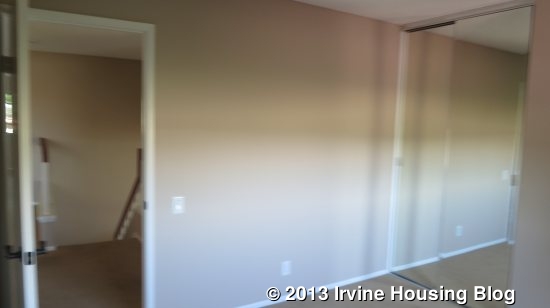
Depending on what you want to use the third bedroom for, it can be a den/playroom that opens up with a view to the downstairs entrance/living room. If it is destined to be a bedroom, the wall would need to be enclosed.
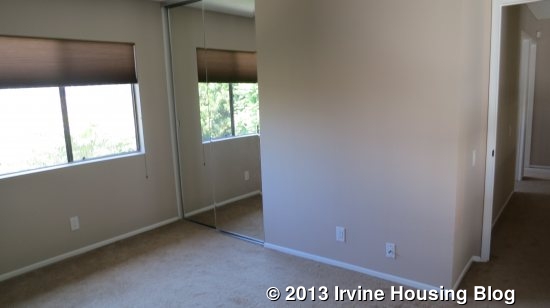
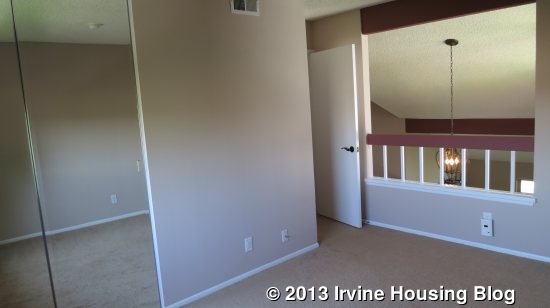
Looking at current listings and recent sales, the price for this house seems high. The layout is nice but one should consider the zero-lot-line, room for upgrades and most of all, impact of the new construction behind the backyard. Would you be willing to live next to construction with the noise and dust for a couple of years without knowing the true impact of your views/privacy and noise?