Today, I visited a home at 13791 Solitaire Way in the Racquet Club neighborhood. Two other homes on the same street have sold in the last few months, so I was curious to see one for myself.
The basics:
Asking Price: $799,888
Bedrooms: 5
Bathrooms: 3
Square Footage: 2,508
Lot Size: 5,663
$/Sq Ft: $319
Days on Market: 12
Property Type: Single Family Residence
Year Built: 1970
Community: Racquet Club
There are no HOA dues or Mello Roos taxes.
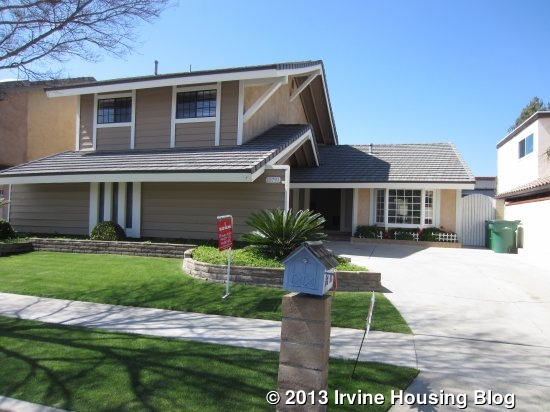
This was originally a one story home with two bedrooms, but a second story with three bedrooms was added.
The large living room lies straight ahead when you walk in the front door. Its high ceiling has a skylight and there is a white brick fireplace with a wide hearth at the far end. The beige carpet is new and in excellent condition.
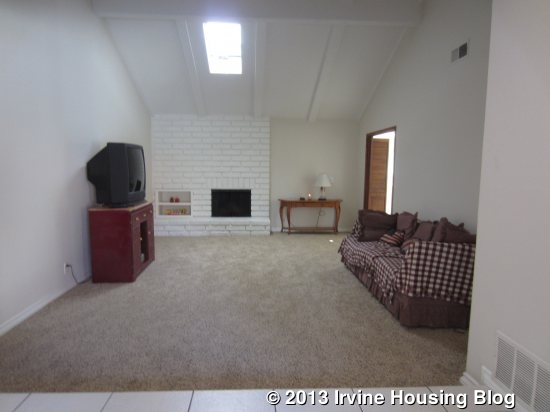
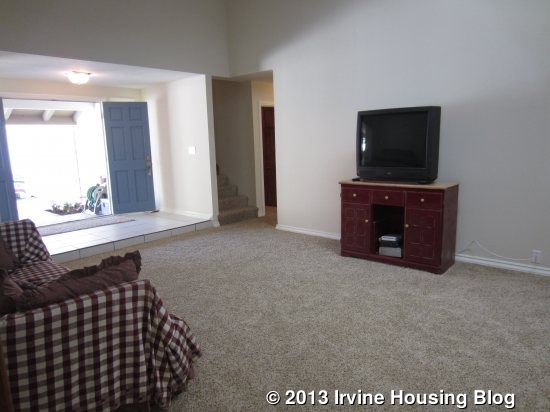
To the right of the entry is the kitchen, with the breakfast nook coming first. It is set against a large bay window and has space to put a hutch in addition to the dining table. The kitchen features blue-grey Corian counters and white appliances, including a new dishwasher. The electric stove has four burners and is very basic. The room is long and narrow and doesn’t have a lot of cabinet space. A sliding door leads to the side patio. The floor is covered in large, white, square tiles that extend all the way through to the dining and family rooms. I think they are too plain and give the room a very dated feel.
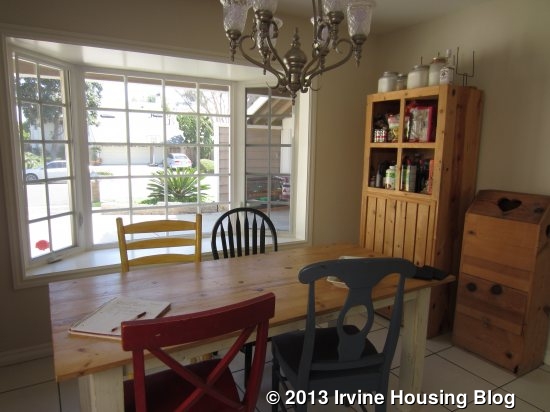
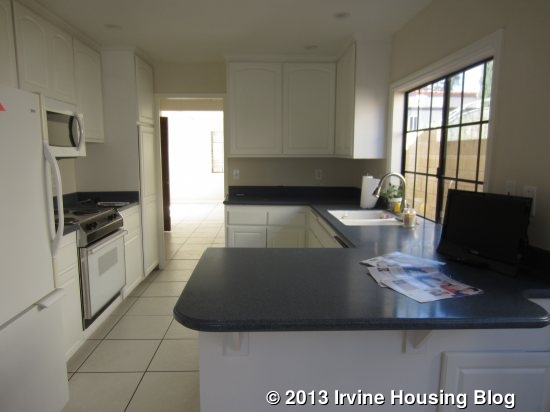
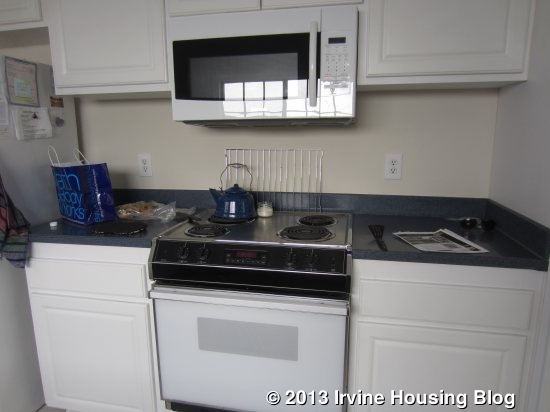
The dining and family rooms are at the back of the house, accessible through the kitchen and the living room. The ceiling has white wooden beams running across it and the tile doesn’t make it feel homey or warm. A sliding door leads to the backyard.
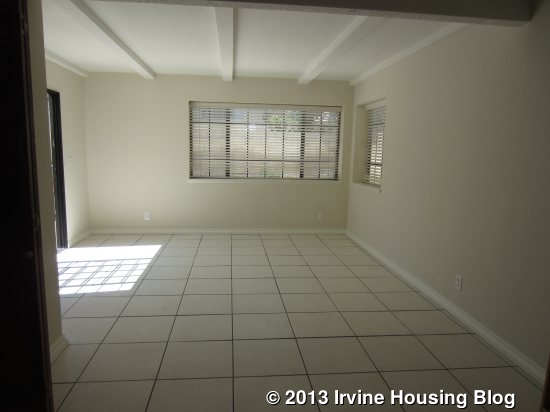
The yard has a large cement patio with an above ground Jacuzzi in the middle of it. It also has a fire pit surrounded by benches, creating a nice spot for entertaining. There is a small grassy area in one corner.
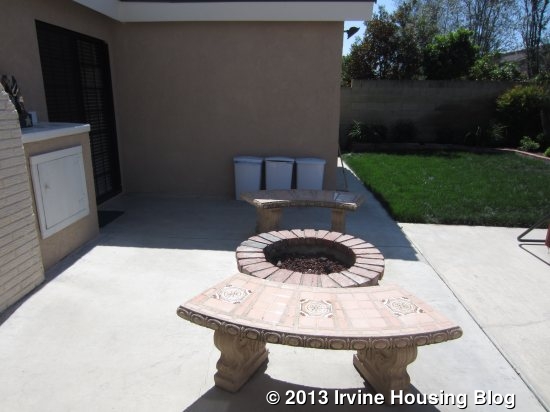
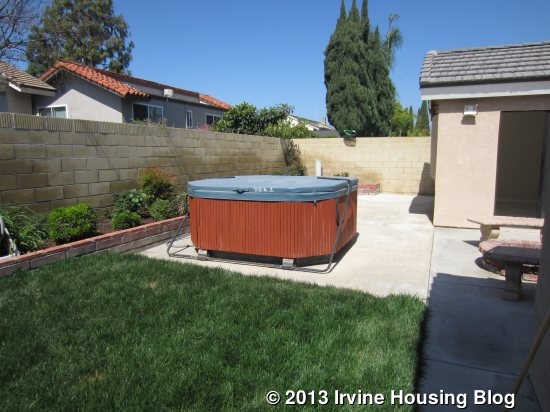
The master bedroom is downstairs, also at the back of the house and with access to the yard. It’s a big room with high ceilings, a ceiling fan, and lots of light. A small alcove leading to the closet could be used as a retreat or dressing area. The closet is a walk-in with built in wooden shelves.
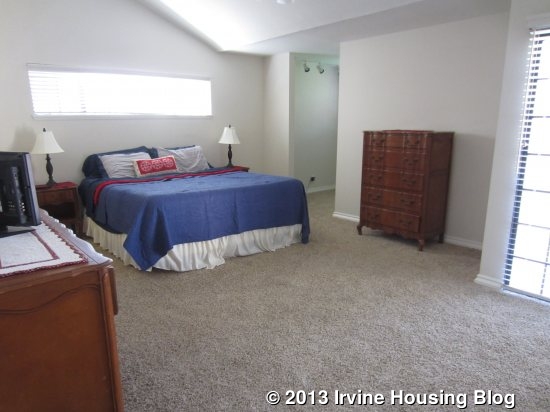
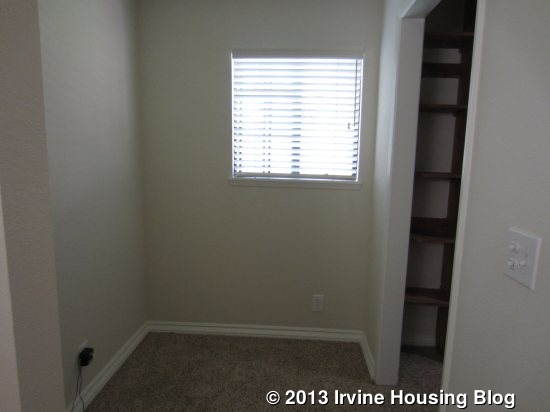
The master bath is quite narrow but has been remodeled. The dual sinks are set in a long, granite counter on one side with the shower along the other. It isn’t a great layout and feels quite cramped.
The other bedroom downstairs is an average size with a ceiling fan and two-door mirrored closet. As in the living room, both downstairs bedrooms have new carpet. The bedroom’s adjacent (not attached) bathroom has one sink and a shower/tub combo. The counter and tile floors appear to be newer.
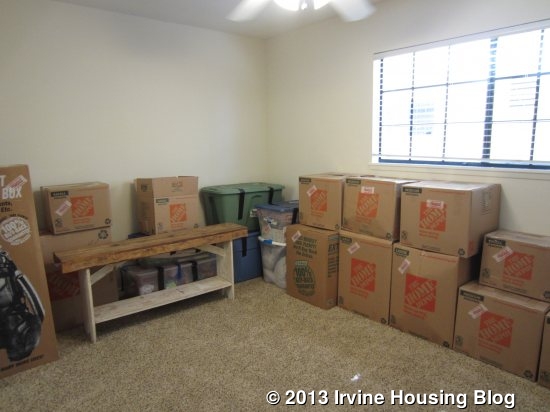
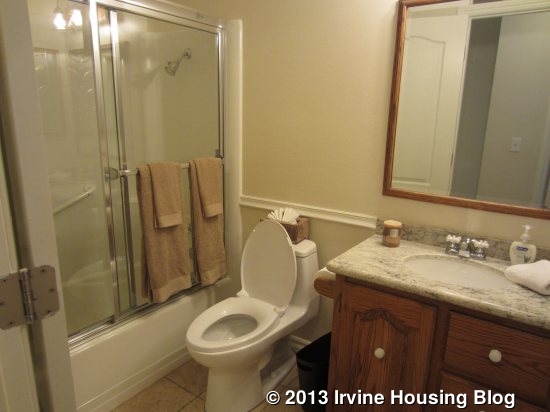
Leading to the garage is a very large storage area with several wooden cupboards, a long counter and a closet.
Upstairs, the three new bedrooms share a bathroom. It has one sink and a shower/tub combo.
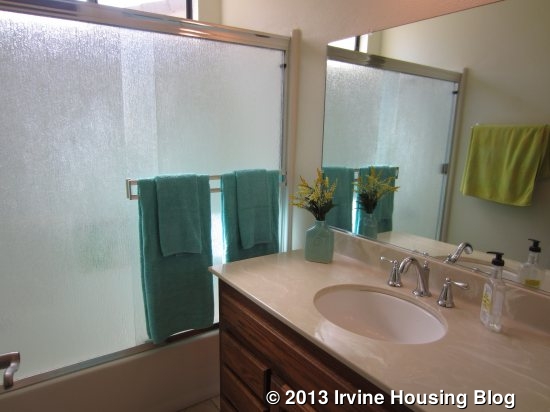
Each of the bedrooms is slightly larger than an average secondary room. They all have the same new carpet as downstairs. Each has a sliding, two-door closet (bigger in one room than the others), a ceiling fan, and one window.
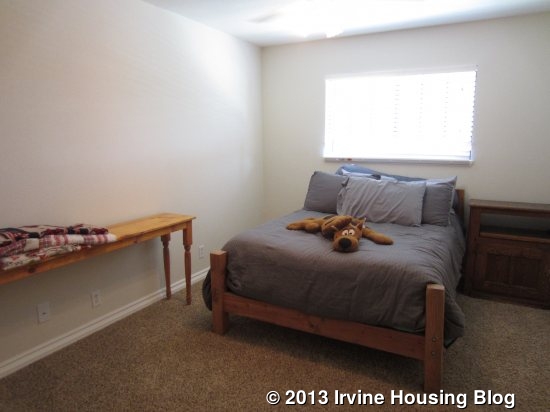
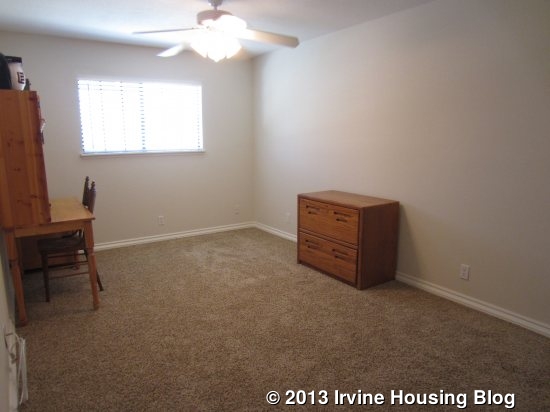
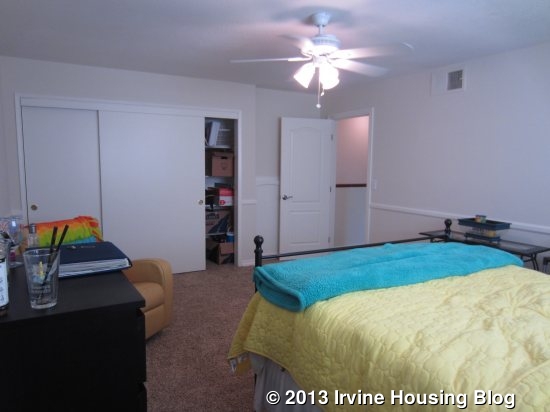
The home is in excellent condition but could use a few upgrades. Most notably, it doesn’t have new windows. The only thing I truly disliked was the tile floor in the kitchen, dining and family rooms. Otherwise, everything was in good condition, with new paint and new baseboards giving it a clean look.
Discuss on Talk Irvine: http://www.talkirvine.com/index.php/topic,3692.0.html