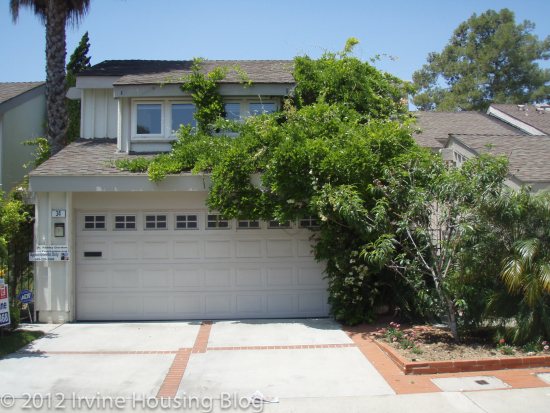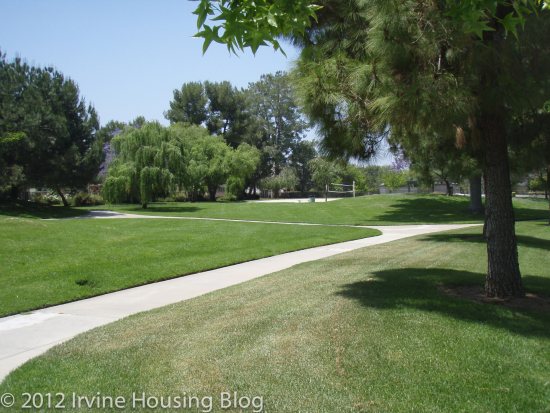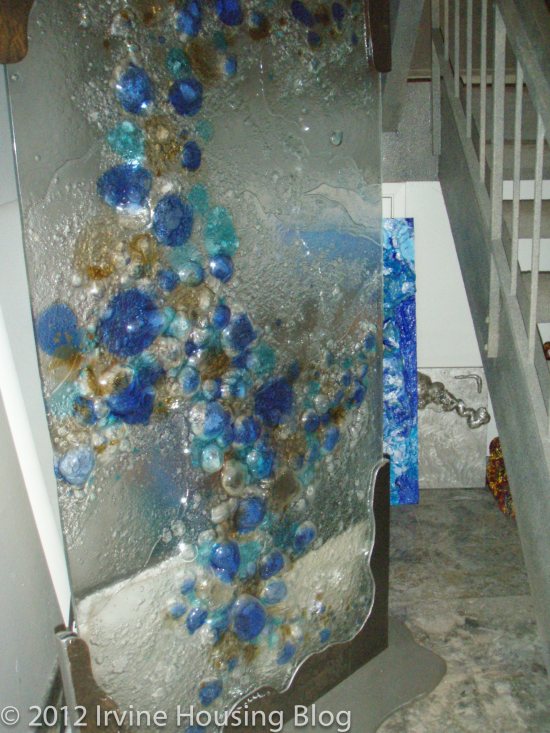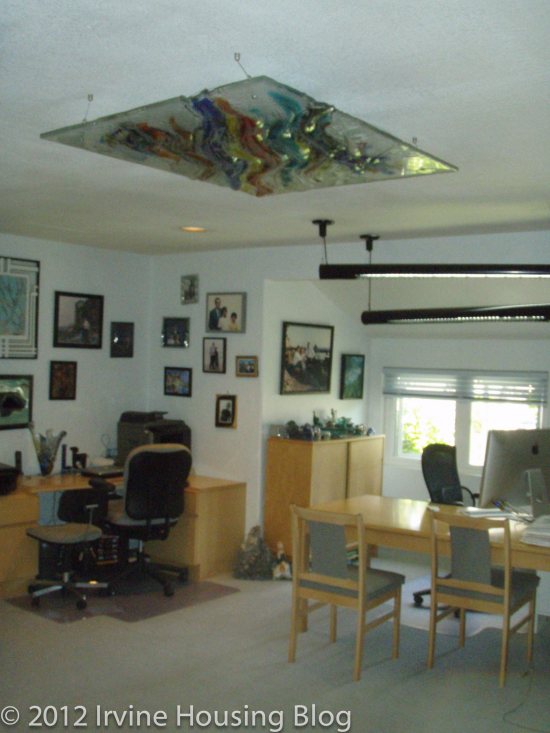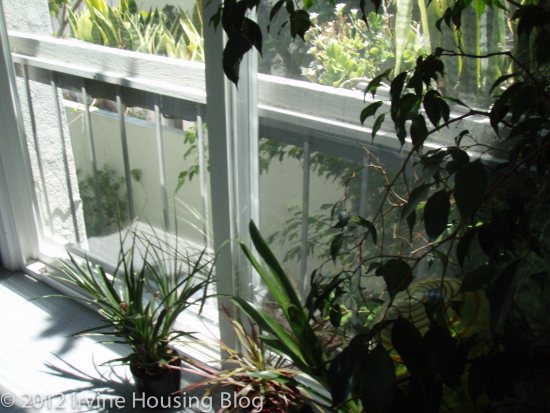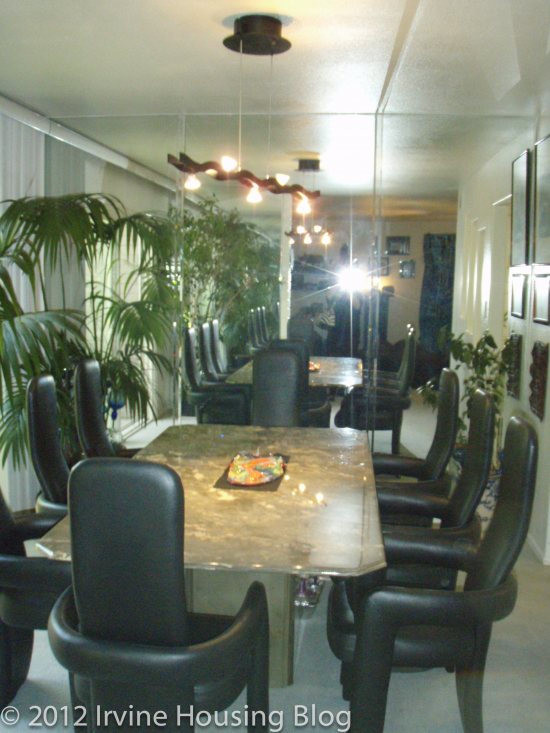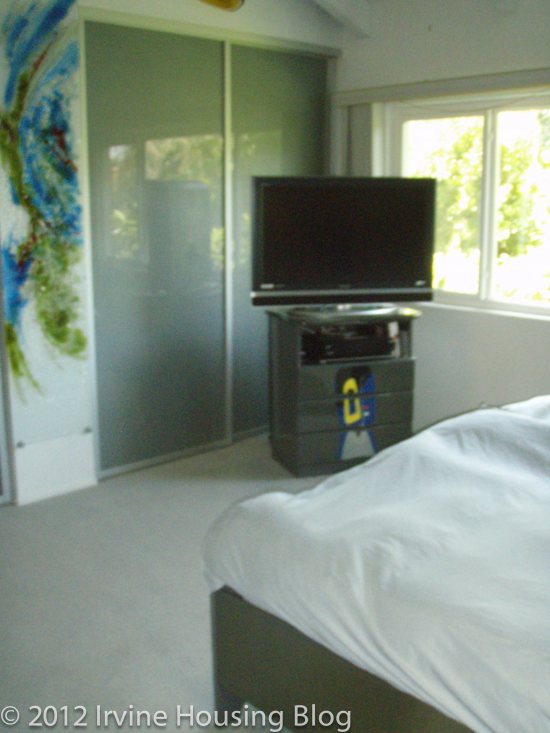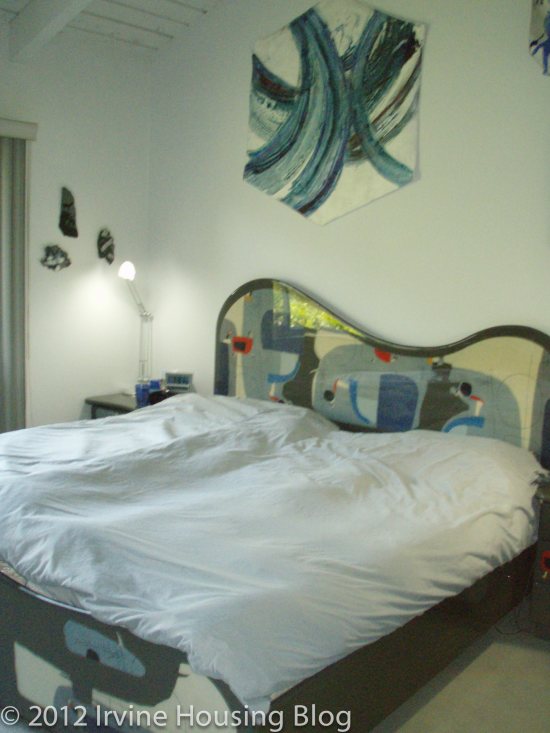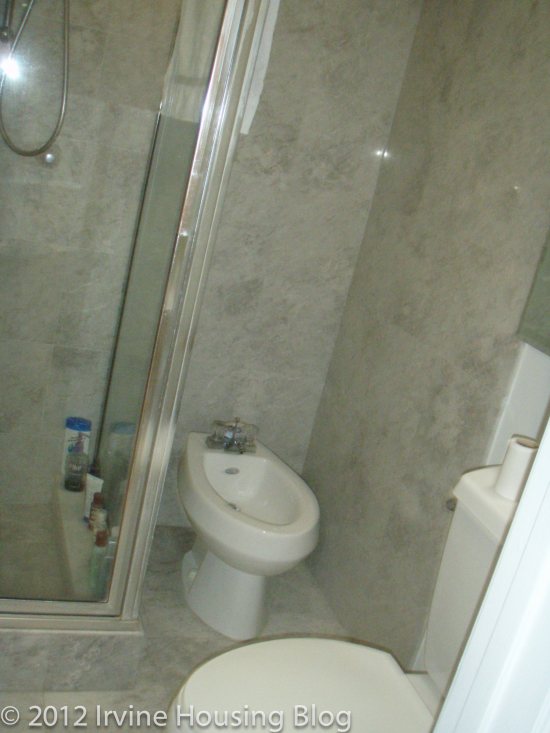Today, I start a series highlighting the three tracts within Lambert Ranch (community overview), a brand new gated community in the hills above Irvine, bordered by Portola Springs and the 133 and 241 toll roads. Catering to families, the community has numerous parks, pools, and the Ranch House recreational center to allow members of the community to come together. It even features a Children’s Adventure Park, a new .75 acre park designed for children by children. The nearest schools are Stonegate Elementary, Sierra Vista Middle School, and Northwood High School. Lambert Ranch will have 169 homes.
Lambert Ranch is promoting what they call “life space.” This offers flexible living situations such as adjacent plots, separate guest houses, or private quarters within a home. This flexibility makes it easy for multi-generational families to live together, or to set up a private home office or studio.
What sets Lambert Ranch apart from every other new community in Irvine is the absence of Mello Roos taxes. This is a huge annual savings and may make a brand new home affordable for a family that can’t manage the extra tax in other communities.
I have the pleasure of visiting each tract and giving you the scoop on the different homes. This week, I’ll review The Field.
Base Property Tax: 1.05%
Overall Effective Tax Rate: Approximate 1.09%
Homeowners Dues: approx. $300/month
Residence 1
2,730 – 2,930 Sq Ft
Downstairs Bedroom
4 Bedrooms, 4 Baths, Great Room, Loggia, 2 Car Garage
Optional 2nd Loggia, Conservatory
Starting from $889,800
When I entered Residence 1, I was greeted by a long hallway with a glimpse of the great room at the back of the house. To the right is the first floor bedroom and bath. I noticed right away how bright the bedroom is, a trend that I saw carried out in pretty much every room of every house in The Field. The room is a nice size that would work well as a bedroom or office. The bathroom is not private, as it’s the only one downstairs, but it is accessible from the bedroom.
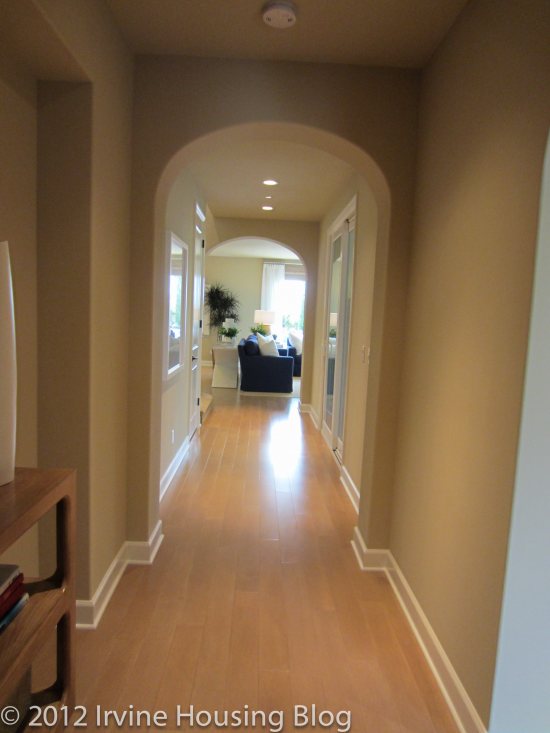
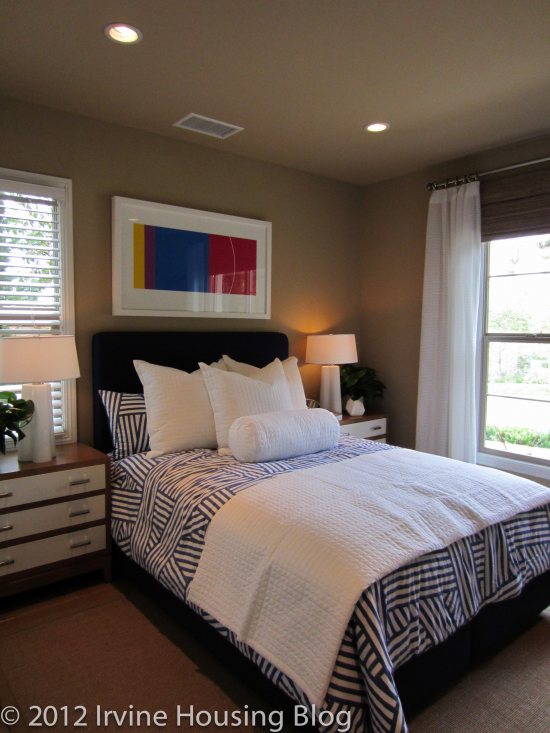
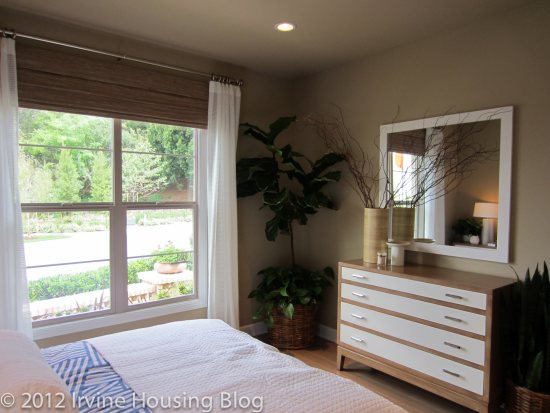
Past the bedroom is the loggia, a pretty courtyard with a fireplace and one open wall. With the right furniture, you can create a very cozy space to entertain, read or just relax.
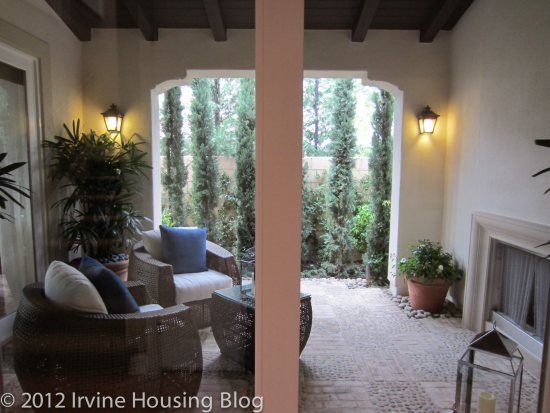
At the end of the hall is the great room, with the living area on the right and the kitchen to the left. The space is large, bright and beautiful. The living area has windows or doors on three sides (one set faces the loggia), but still can be set up with an L-shaped couch or a sofa and love seat. Having a nice set up in the family room is important to me, and I didn’t feel like the windows restricted the set up at all. While a fireplace is available, the model features a set of cabinets instead, which I actually prefer. We never use our fireplace and I like the idea of replacing it with something more useful.
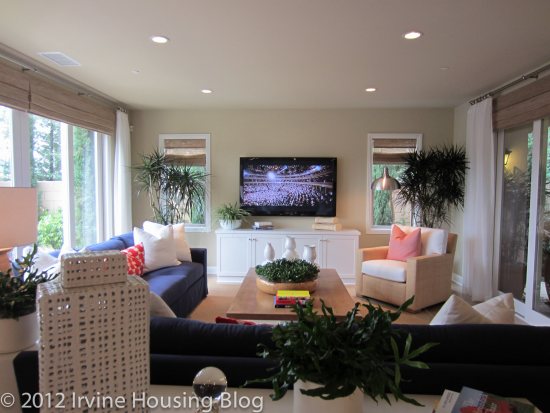
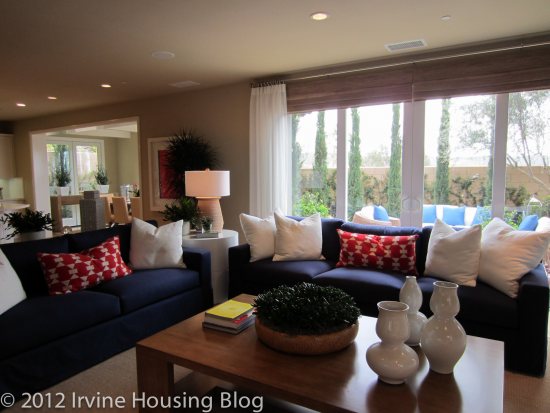
The kitchen is huge, including a large island with space for several bar stools. The stainless steel Wolf brand appliances, including a single oven and 48” six burner stove, and the granite countertops give the kitchen a sleek look. There is ample counter space, lots of cabinets, and a large walk-in pantry through the “home room.” I have never heard of a home room before, but it seems to be equivalent to a mud room, or a place to store shoes, coats, backpacks, etc. between the garage and the kitchen.
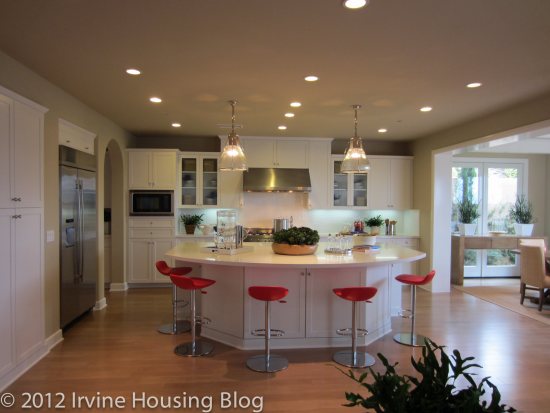
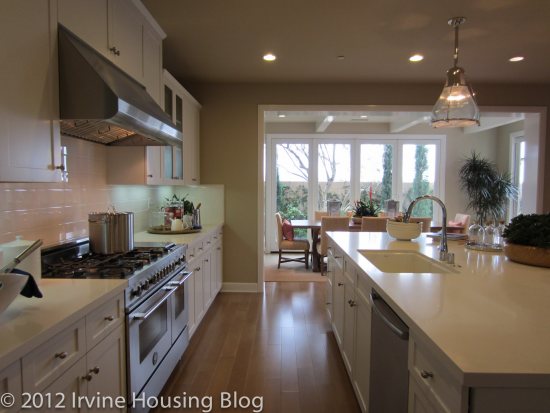
The kitchen feeds into a dining area with windows all around that face the backyard. While there is enough space for a large dining table, it doesn’t feel like a room that is so formal you could only use it on special occasions.
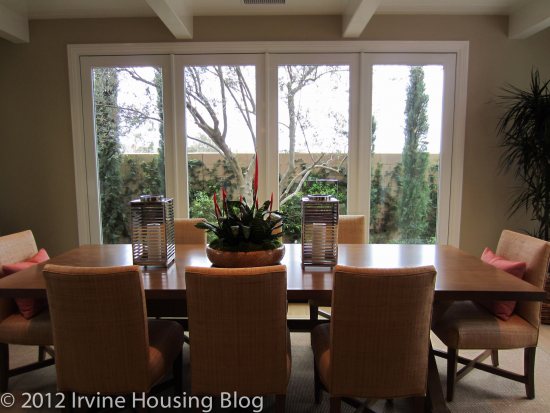
The backyard is not too big, but there is room for kids to play or to have a nice seating area.
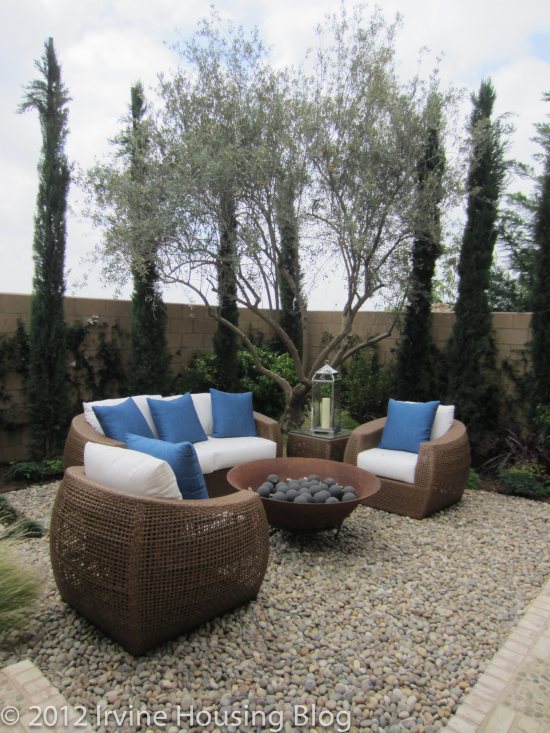
Moving upstairs, the first thing I saw was a small computer area with a built in desk and several large cupboards. While this is common in many new homes, I don’t really like it. I can’t imagine really using the space as an office and I think it would probably just accumulate junk.
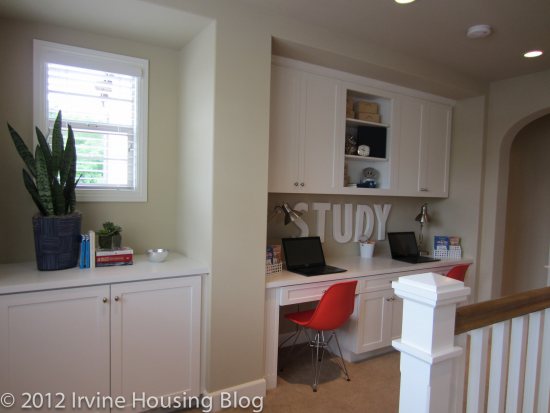
One of my favorite things about this floor plan is that none of the bedrooms share walls with each other, so there is less noise and more privacy. The master bedroom has windows on three sides and an arched doorway leading back to the bathroom and closet area. There is a large bathtub, dual sinks, and an average-sized shower stall with a bench. I would prefer a larger shower, but this is bigger than the ones I have seen in other new homes.
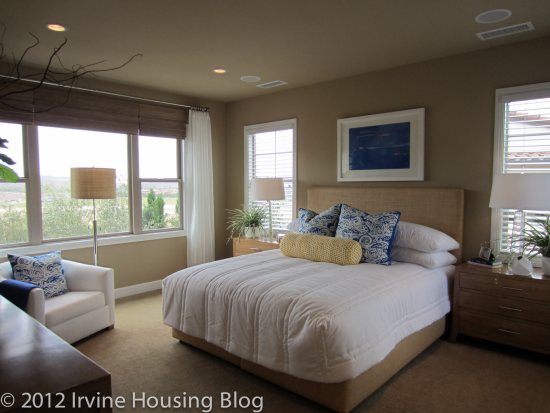
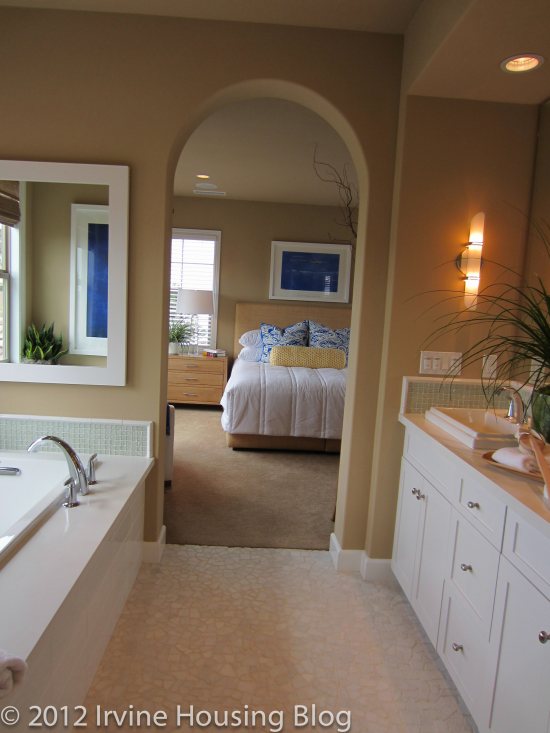
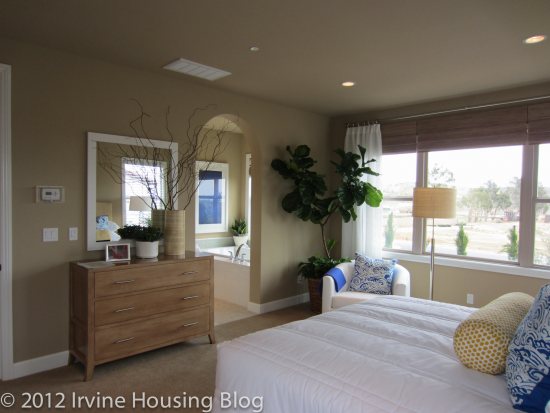
Both secondary bedrooms upstairs are big, with multiple windows and private en suite bathrooms. I noticed the size of these rooms immediately and was happy to see that The Field moved away from the trend of creating enormous master bathrooms and closets at the expense of the other bedrooms. Each of these bedrooms also featured a walk-in closet. The en suite bathrooms each have a single sink and a tub/shower combo and, while they are fairly small, they are adequate for one person.
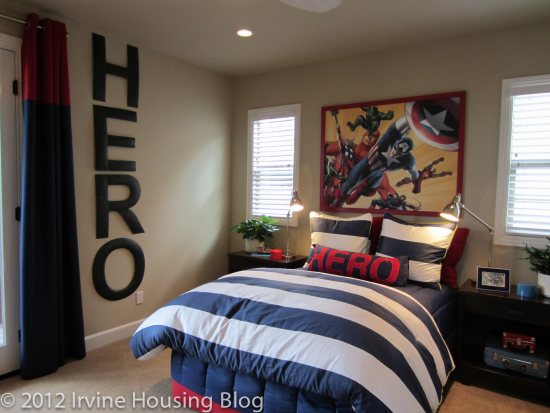
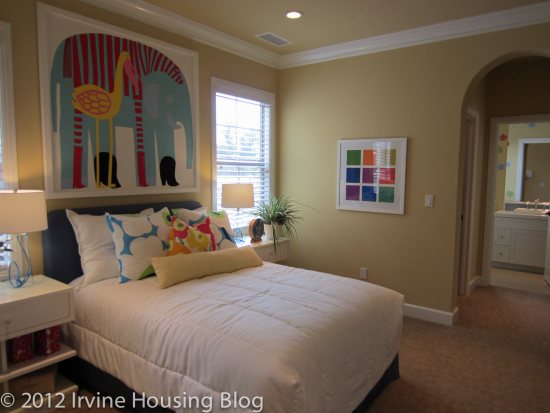
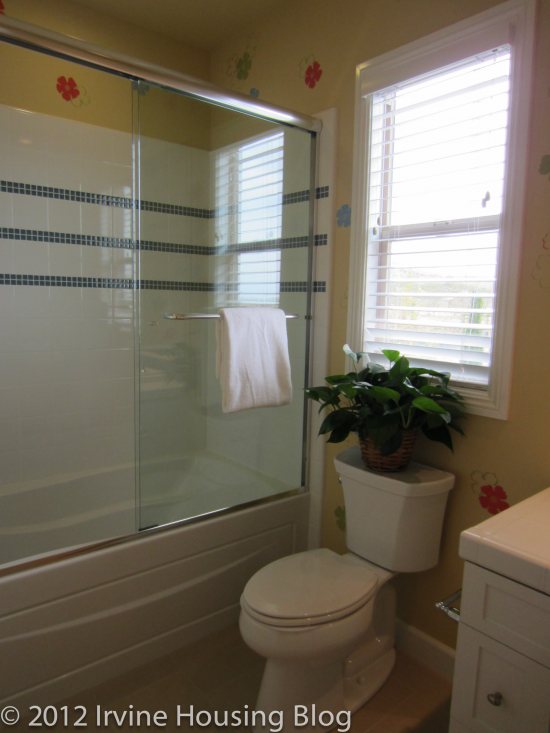
Last, but not least, is the upstairs laundry room. It has a large utility sink, ample counter space, and plenty of room for an ironing board, folding table, or drying rack.
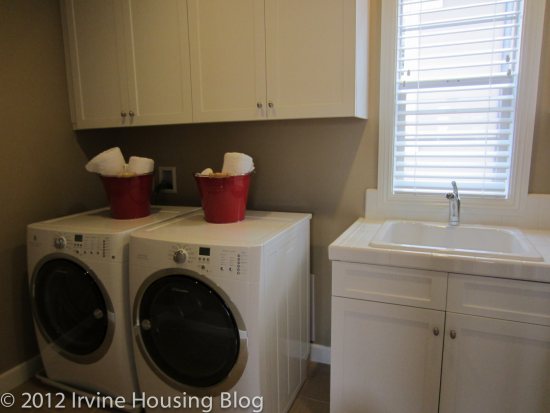
Overall, I had a very positive impression of Residence 1. I loved all of the windows and the large rooms, and can easily imagine raising a family there. An alternate Residence 1X is available, though there isn’t a model. The footprint is almost identical, but it has an extra half bath downstairs, a porch replacing the loggia, and a bigger loft area at the top of the stairs.
Residence 2X
3,020 to 3,276 Sq Ft
Downstairs Bedroom
4 Bedrooms, 4.5 Baths, Great Room, Loggia, Bonus Room, 2 Car Garage
Optional Private Quarters, Conservatory
Starting from $950,800
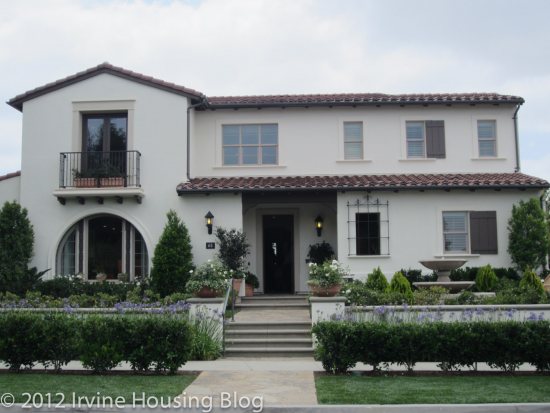
Residence 2X is actually the first model I saw in The Field and the one currently housing the sales office. It is also my favorite of the three.
The first thing I noticed was that this home has two front doors – one leading into the foyer and another into the downstairs bedroom suite. The second door is an option and may be a nice feature for someone using the space as a separate residence or for someone who sees clients in a home office. Another interesting feature of the house is that the garage is at the back of the house with a side entrance. I’m not sure if I would like this or not, since I am used to the garage facing the street, and it’s kind of hard to tell since the model has a sales office in place of a garage.
The downstairs bedroom in this model is the nicest of the three residences. It is a large room featuring a walk-in closet, a small foyer with arched doors, a wetbar with mini fridge and a private bath. As is the case throughout the house, there are large windows so the room is bright and airy. While I was in the bedroom, I heard a few other people commenting on how the room felt so big and private; one compared it to a hotel suite.
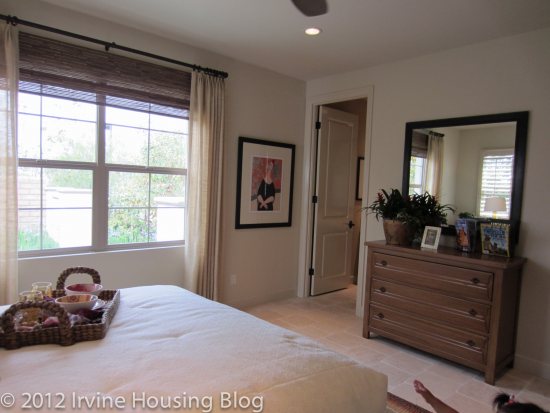
The great room is at the other side of the house, with the living area facing the front and the kitchen at the back. The kitchen felt huge, with the counters and most appliances in a large L and a very long island with barstools in the middle. The only sink is in the island, along with the dishwasher. The dining area is off to the side with no separation from the kitchen. There is room for a formal dining table, though I would probably prefer a more casual look since it would be used every day. An optional fireplace can be included in the dining area, but the model has extra long counters and cupboard space instead. To the side of the kitchen is a “home room” and large walk-in pantry.
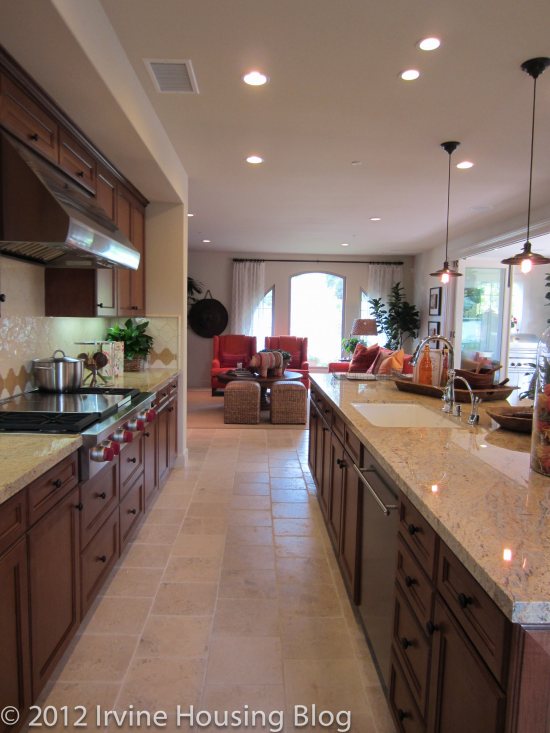
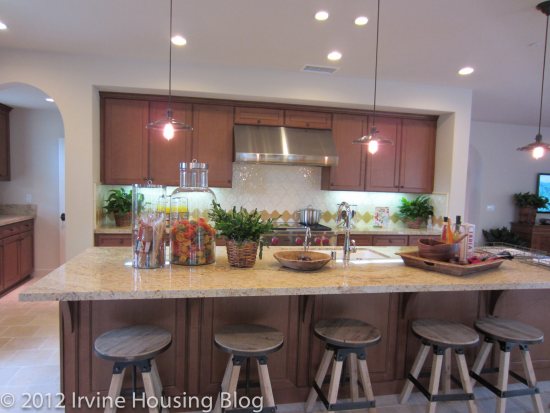
The great room is square with windows on one side facing front and optional bi-folding doors to the loggia on another. The dining area also has access to the loggia. It’s a nice extra seating area, though my preference would be for another room inside the house that would get more use. However, if I did have a loggia, I would rather have sliding doors than bi-folding ones so I could include screens to keep the bugs out.
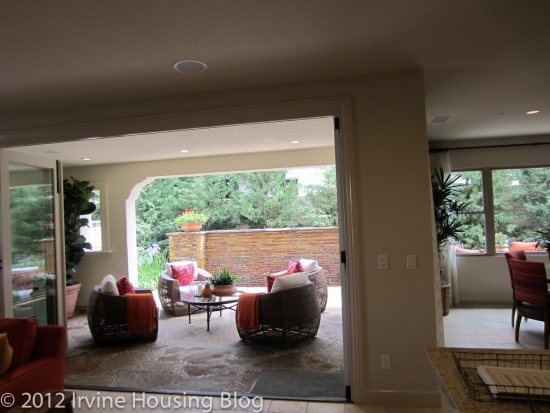
Moving upstairs, I first saw a laundry room with a big sink and lots of space. All three bedrooms feed off of a common bonus room. The bonus room isn’t huge, but it is versatile and can work as a playroom or an office. As in Residence 1, none of the bedrooms actually share walls and each has its own en-suite bathroom. Only the master bedroom shares a wall with the bonus room. The secondary rooms are very large with lots of windows. One has a balcony facing the side of the house.
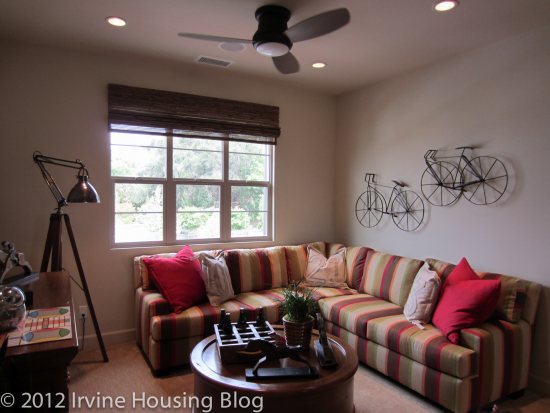
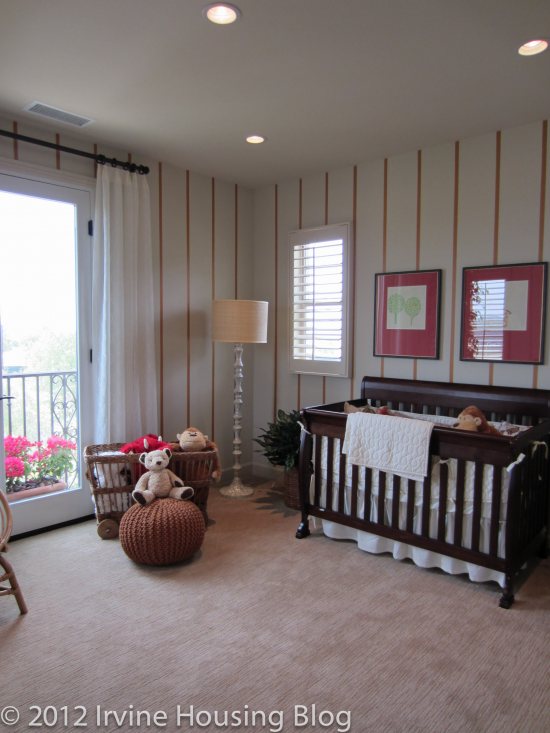
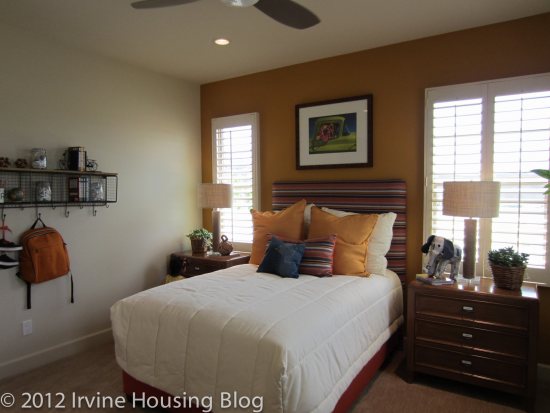
The master bedroom has a front-facing balcony. It isn’t a huge room, and probably only has room for one dresser, but the enormous walk-in closet eliminates the need for another one anyway. The master bath features a tub and separate shower stall, as well as two separate sink areas. My only complaint about it is that I like a little more separation between the bedroom and the bathroom, either with the closet or a small hallway.
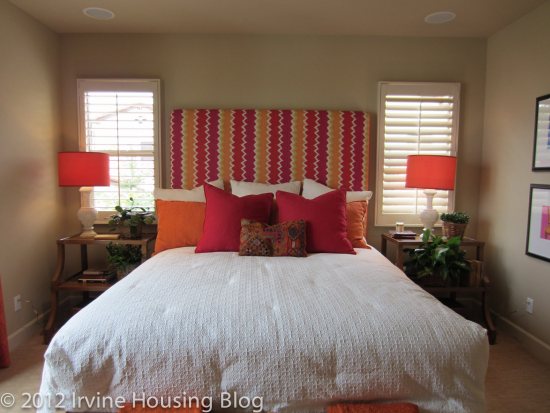
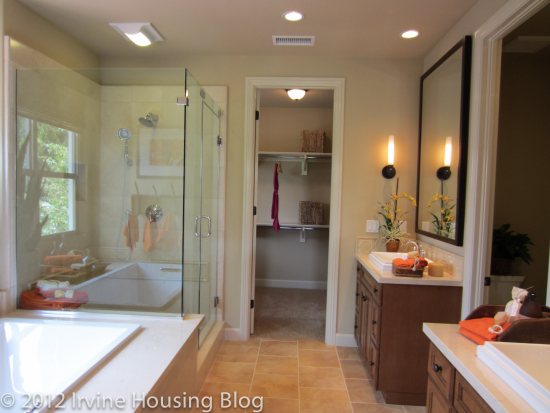
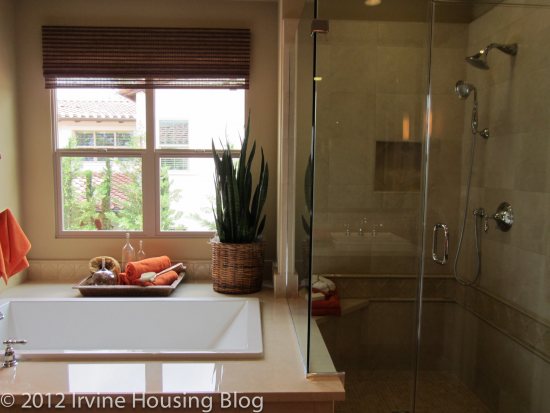
Overall, I really liked the layout of Residence 2X. There is an alternate Residence 2, but there isn’t a model. Its main difference is a lack of the separate powder room downstairs and the addition of a fireplace in the living room. The master bedroom also lacks a balcony in the standard Residence 2 (prices start at $898,800).
Residence 3
3,027 – 3,407 Sq Ft
Downstairs Bedroom
4 Bedrooms, 4 Baths, Formal Dining, Great Room, Loggia, 2 Car Garage
Optional Private Quarters, 5th Bedroom
Exercise Room with Expanded Closet, Conservatory
Starting from $950,800
At 3,027 to 3,407 square feet, Residence 3 is the biggest model in The Field. Downstairs, it is nearly identical to Residence 1, with one key difference. Residence 3 has a formal dining room, though in a somewhat awkward location, I think. With arched doorways into the hallway and the great room, it feels too far away from the kitchen. There is a loggia off the back of the kitchen where Residence 1 had the dining area. If you want casual seating in Residence 3, your only options are sitting at the island or putting a small table between the kitchen and great room. I prefer the kitchen-adjacent dining room in Residence 1 more than the layout of Residence 3.
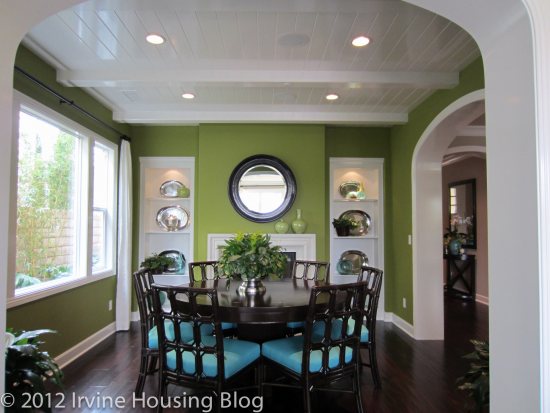
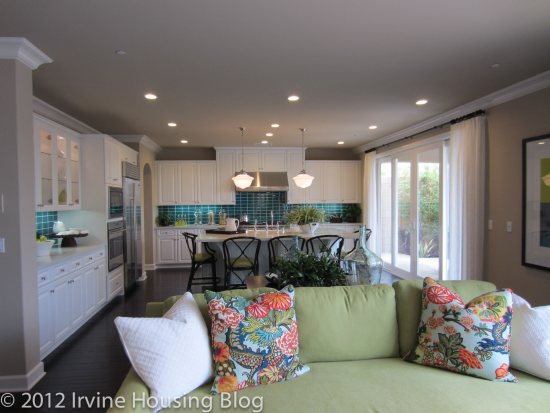
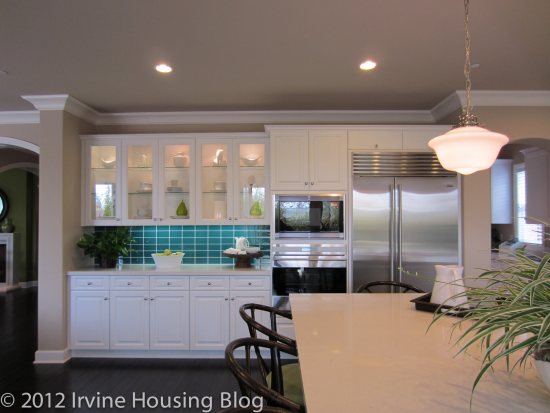
This model has a bonus room at the top of the stairs and a huge laundry room. As in the other models, the secondary bedrooms upstairs are both large with en suite bathrooms and several windows each. They have average-sized closets with folding doors and one room has a front-facing balcony.
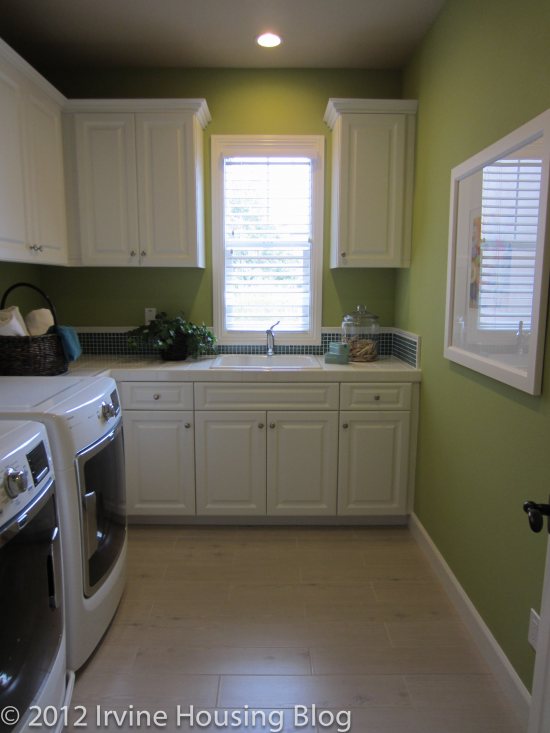
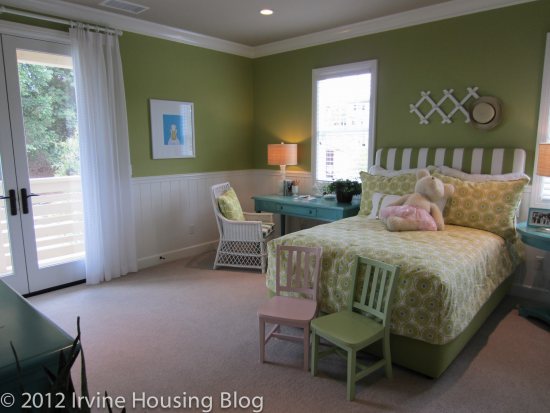
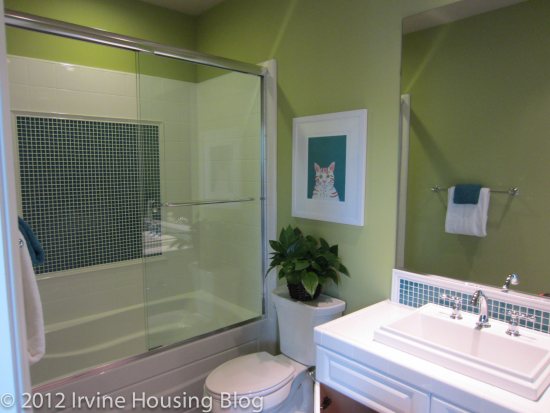
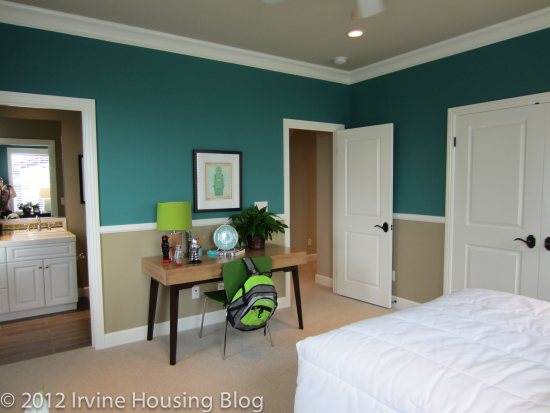
The master bedroom felt a little bigger than in the other models, so I liked that. Through the bathroom is an additional retreat, or exercise room, that creates extra living space within the master suite. It is big enough for a desk if you want office space, but also makes a nice sitting room or in-home gym. The only thing I don’t like about it is the location, since you do have to go through the bathroom to get to it.
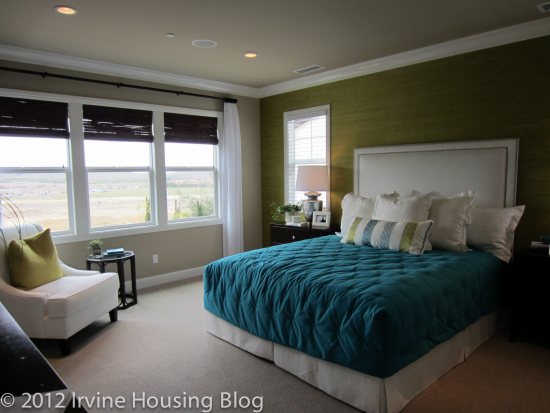
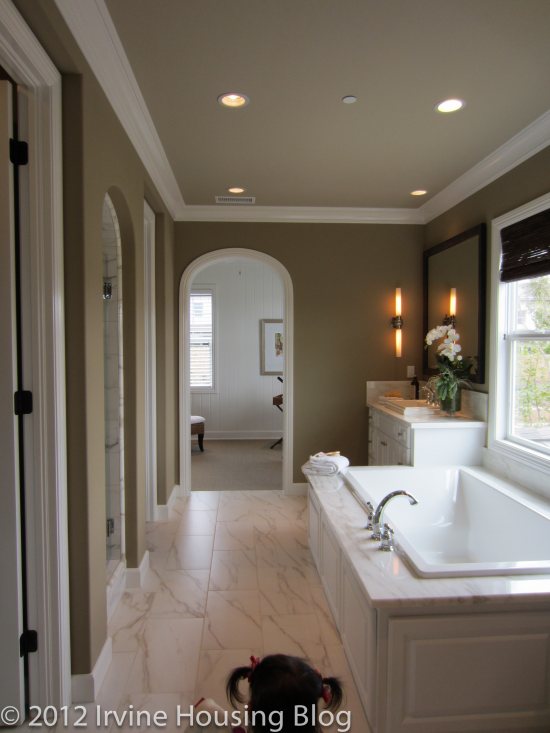
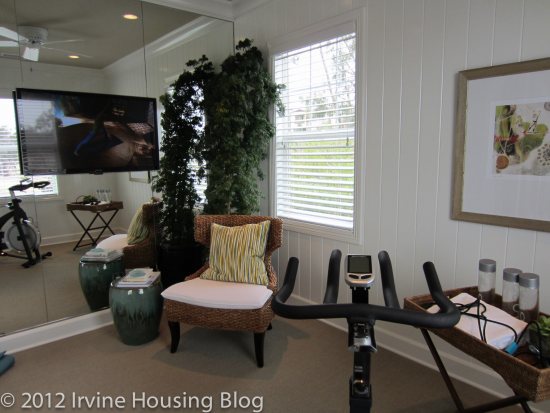
Overall, the three different models (five if you count the “X” versions of Residences 1 and 2) have a lot of similarities. Each features a downstairs bedroom facing the front of the house and three bedrooms upstairs, all with en suite bathrooms. They all have a loggia in lieu of a formal living room. All three also offer some sort of bonus space upstairs (Residences 2X and 3 have a full bonus room while Residence 1 has the computer area).
I envision this community quickly becoming popular among young families. The large secondary bedrooms and lack of Mello Roos tax are very appealing. The community Ranch House and adjacent pool reminded me of the popular Woodbury Commons area, The smallest floor plan offers 2,730 square feet of living space, so these homes have plenty of room for growing families. None of the homes had very large backyards, but I don’t see that deterring too many people from buying in this neighborhood.
I am looking forward to reviewing the other two tracts in Lambert Ranch in the coming weeks.
Discuss below or on the companion thread at Talk Irvine.







































