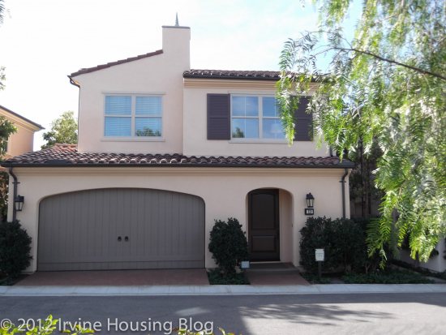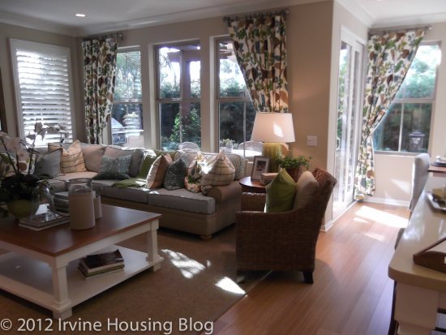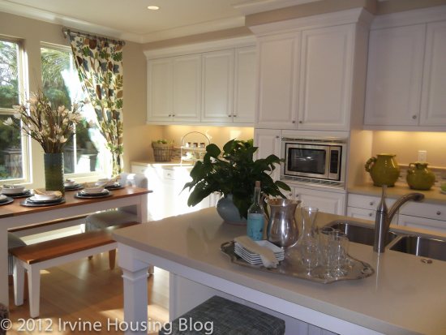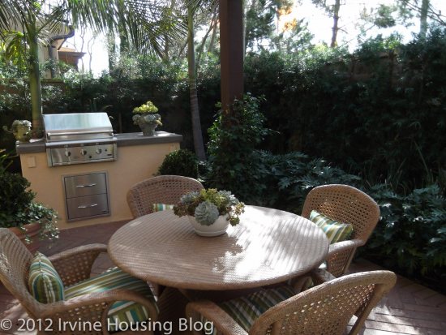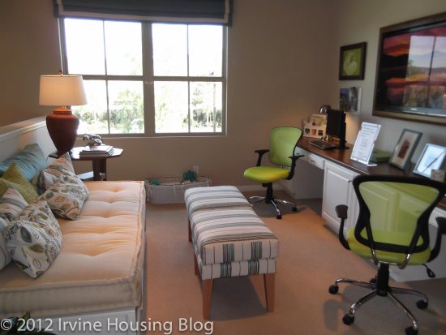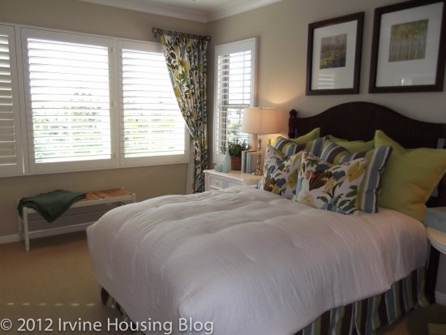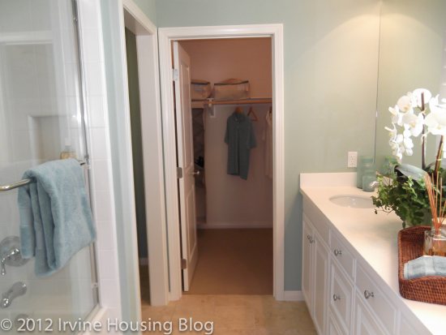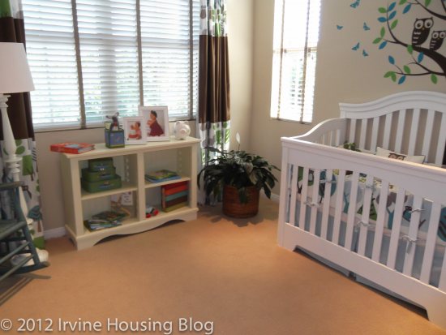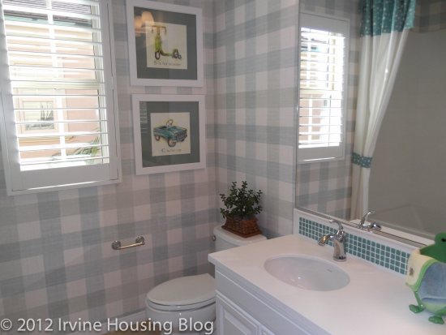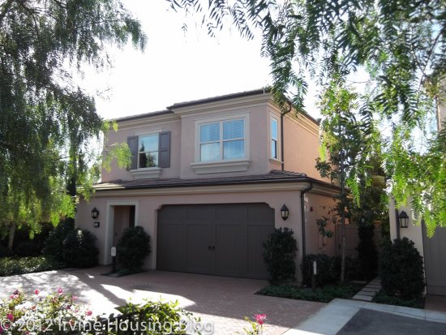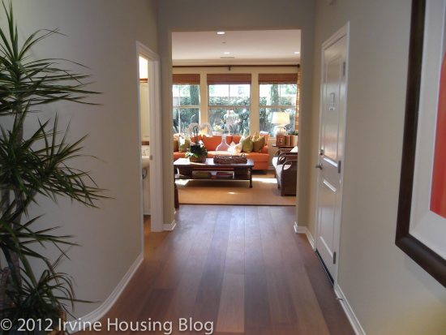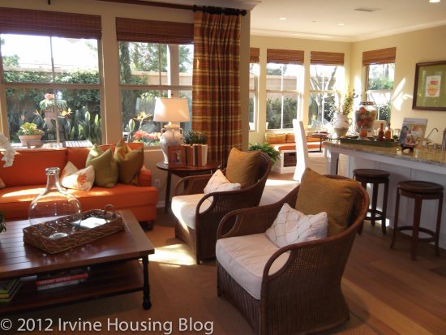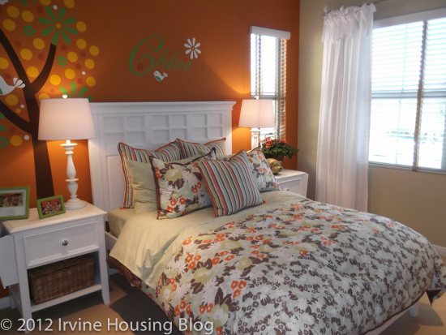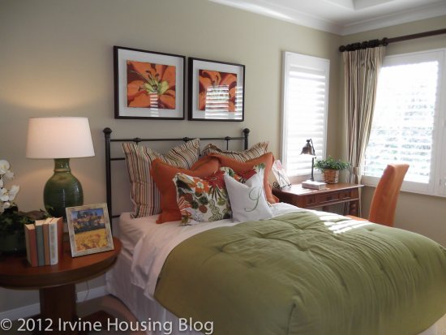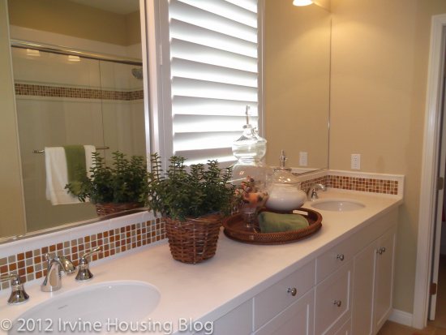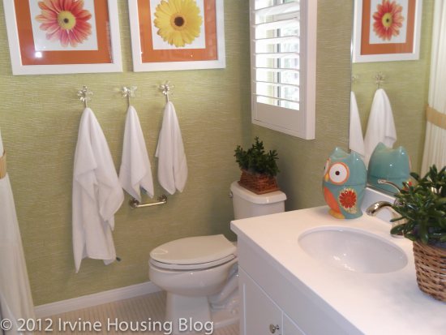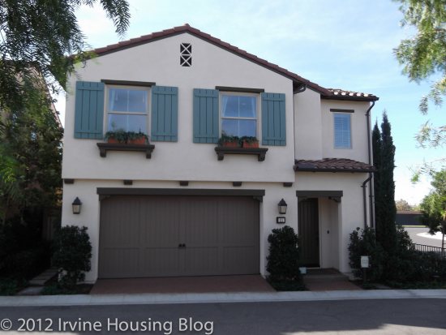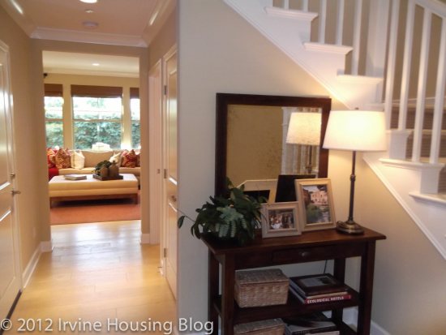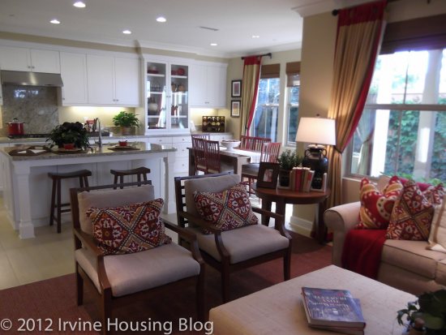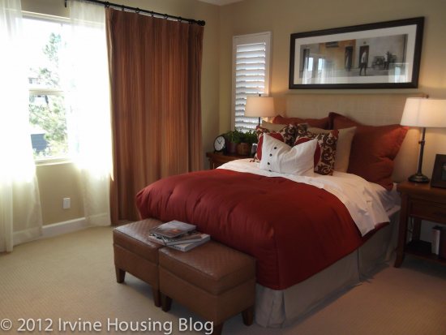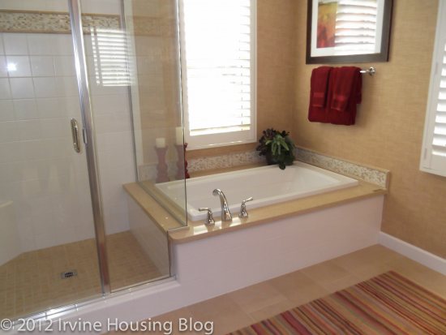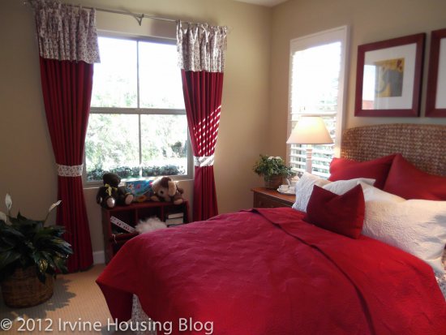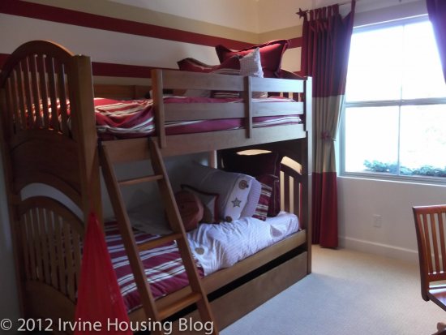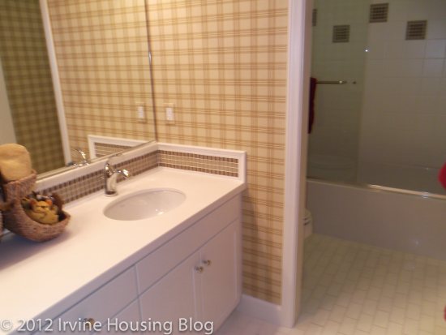University Hills is the University of California, Irvine's campus housing community for individuals holding full time employement at UCI. Seeing some of the homes in University HIlls from Bonita Canyon makes me want to get a job at UCI. Part of the appeal is that it's kind of exclusive. It's not like other parts of Irvine where (as long as you have enough money), you can buy or rent in any neighborhood. The other draw is that the homes are so said to be much more affordable than their equivalents down the street in other parts of Irvine.
According to the Irvine Campus Housing Authority website, “University HIlls…is generally regarded as the most successful on-campus housing program of its kind in the country.” It is an academic community in residence to provide affordable housing to eligible full time employees of the University of California, Irvine. University HIlls is located on the South end of campus, and is bordered by Anteater Drive, Los Trancos Drive, Gabrielino Drive, Vista Bonita Drive and California Avenue.
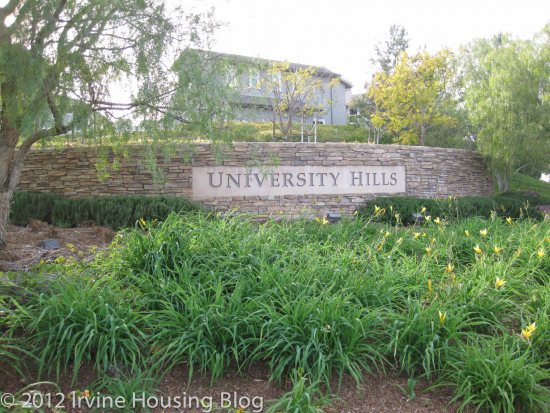
Note: Information from http://www.icha.uci.edu/
Within University HIlls there are three apartment communities, two condo associations, townhomes, paired homes, single family detached homes, and even a few custom homes. It has 250 apartments for rent and 940 for-sale homes on over 200 acres of University owned land. There are several recreation areas that include parks, pools, volleyball, basketball, and tennis courts, tot lots, barbeque and picnic areas. The amenities are quite nice; check out the University Hills Community Center:
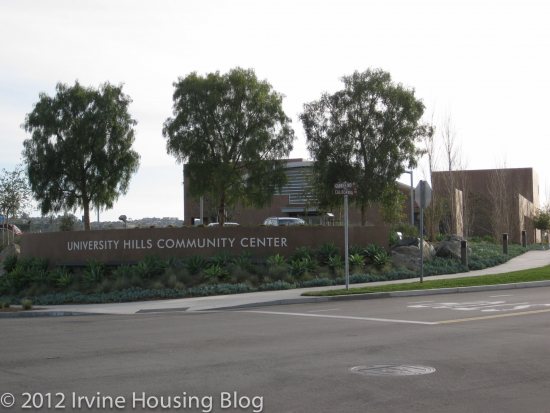
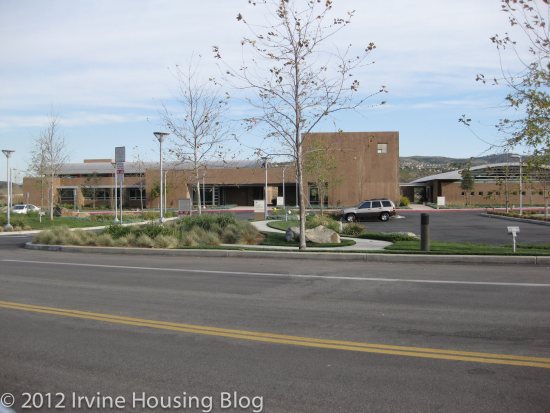
I took a drive around University HIlls and like many neighborhoods in Irvine, I saw manicured landscaping, lovely parks, nicely kept walking paths that were well lit for evening strolls, young children on the street playing, and of course, seemingly close together homes with little to no yards. There really were some nice paths to walk on, accompanied by sitting areas with vista points providing views of Turtle Ridge, the University, most of Irvine and beyond and the airport area.
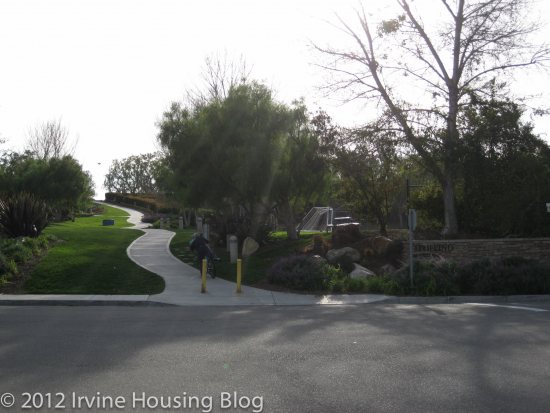
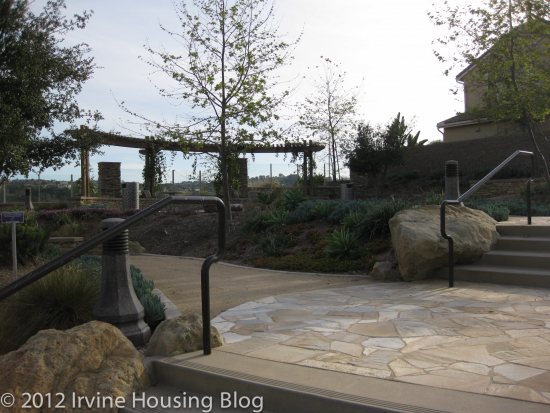
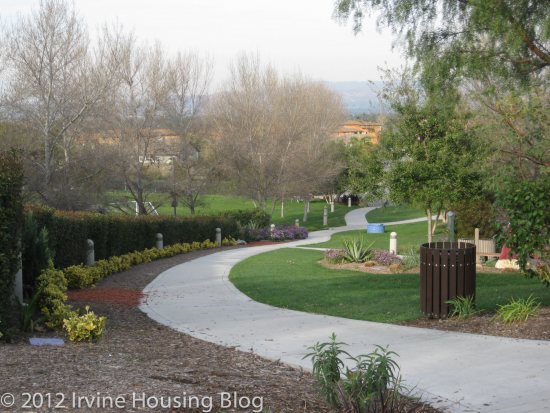
Children who live in University Hills can attend University Montessori, Turtle Rock Elementary, Rancho San Joaquin Middle School, and University High School, though only the Montessori is within short walking distance.
FOR SALE HOMES:
As you can imagine, the for-sale homes are highly sought after and a priority system has been put in place to help sort through requests. According to the ICHA website, “on average, approximately 25-35 resale homes are available for sale each year, including new homes.” Full time University employees are entered on a waiting list for homes based on the following priority system:
- Newly recruited members of the Academic Senate and the Senior Management Group (“newly” is defined as within 1 year)
- Current members of the Academic Senate and the Senior Management Group
- Newly recruited members of the University's non-Senate Academic Staff and Management and Senor Professional Group (Examples of these include clinical and adjunct professors, lecturers, post doctoral and profecssional researches, specialists and librarians)
- Current Academic Staff and Management and Senior Professionals
- Other University Staff
All homes in University Hills are located on lots OWNED by The Regents of the University of California and are LEASED by the Irvine Campus Housing Authority. Homeowners then essentially SUBLEASE the land upon which their home sits. According to documents on the site, subleases are long term and end in 2082. The ICHA gives three payment plans to pay land leases.
There are three restrictions in reselling University Homes:
- You must try to sell to the University, the faculty or staff when you decide to sell. If you can't sell within a specified (?) period of time, and the University doesn't exercise its option, you may sell your home to a member of the general public. That person would be subject to the same terms. My guess is that there's pretty much always faculty or staff that is interested in buying the homes in University HIlls and if by chance a home did not sell, the University would buy it temporarily.
- Resale prices of homes are restricted. Ground Sublease indices control pricing in University Hills with the intent to provide affordable housing and to prevent the homes from serving as speculative investment vehicles. Get outta here, flippers!
- If the circumstances of employment with the University change, you may no longer be eligible to own in University Hills.
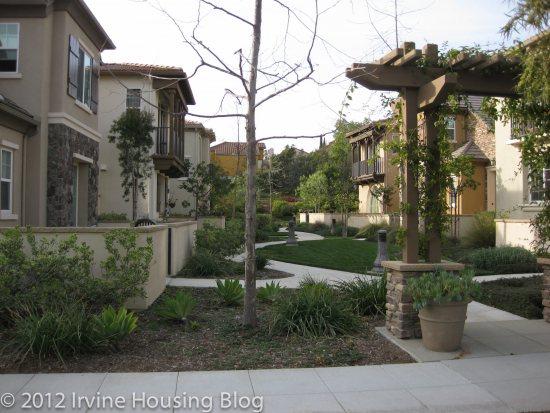
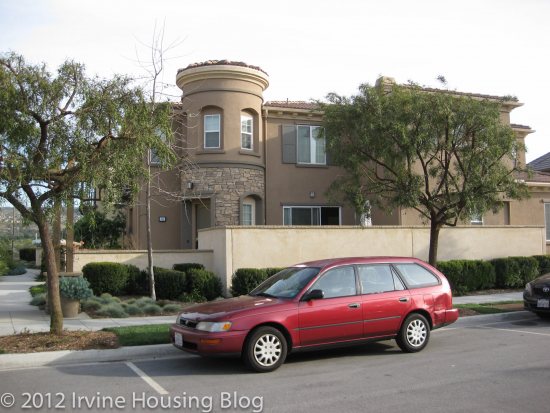
Currently, new homes are under construction off of Gabrielino. Because the homes have been constructed over the last 25 years, it's an interesting mix of homes within the area of a typical village in Irvine. The older ones are much like what you'd see in Woodbridge and as the styles in Irvine changed over the years, so did the styles with University Hills. You can see the various floorplans here. Of course, the homes are somewhat cookie cutter and any exterior changes must be approved by the ICHA.
RENTALS:
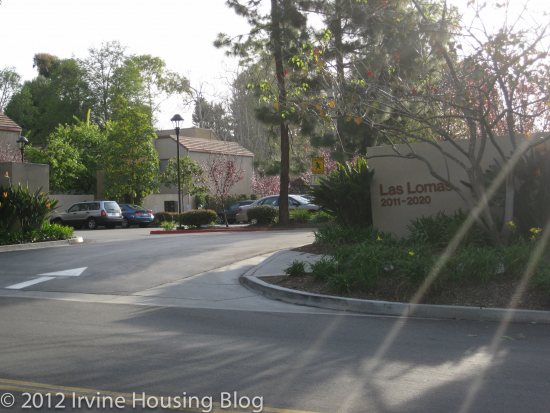
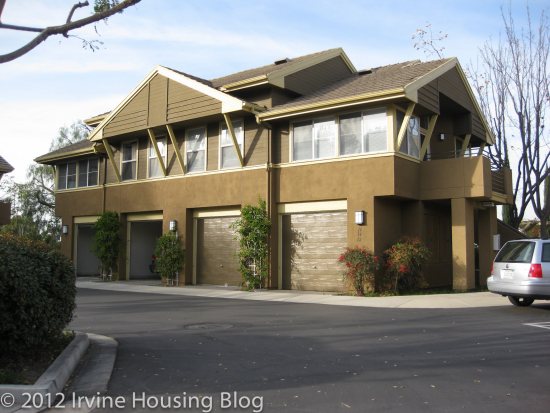
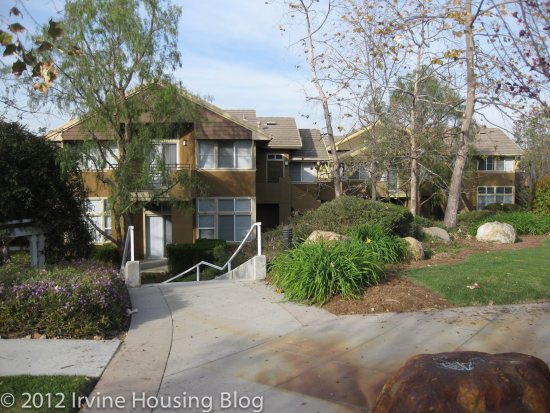
There are three unfurnished on-campus apartments available for UCI personnel:
- Gabrielino Apartments – the smallest of the three apartment complexes. Gabrielino offers Junior and 1 Bedroom apartments with 1 bathroom. They are 560-750 sq ft and cost $1035-$1205 per month
- Las Lomas Apartments – 2-3 bedrooms with 1-2 baths. These units are between 970 and 1200 sq ft and cost $1290-$1590 per month.
- Santiago Apartments – 1-3 bedrooms with 1-2 baths. Units here span the greatest range – 632-1254 sq ft and cost $1212-$1844
Priority is given in the same sequence as the home sales above and faculty, academic and University staff are eligible to stay up to 5 years.
Additionally, there are three Furnished Short term apartments for rent:
- Sage at Gabielino Apartments – Jr 1 BR, 1 Bath – 560 sq ft – $1575
- Willow at Gabrielino – 1 BR, 1 Bath – 650 sq ft – $1788
- Amapola at Las Lomas – 2 BR, 1 BA 970 sq ft – $2010
Not cheap! Do any of you live in University Hills? What do you like about living there? Any drawbacks? What's it really like? What do taxes, home owners association dues (or their equavalents), etc add up to? Anyone know how much these homes actually sell for?
Discuss below or at Talk Irvine.
