Two Park Paseo homes are for sale this week, both the same model and a couple of streets apart from each other. However, the locations and features of each house may make a big difference to buyers. This week I am reviewing 28 Palmatum. This two level home is nicely located at the end of a cul-de-sac street, directly across from the green soccer fields at the back of Santiago Hills Elementary School. It also has a highly desirable large bonus room. Children can easily get to Santiago Hills Elementary School, Community pool and walking/bike path without needing to cross any street. The property is also close distance to Sierra Vista Middle School and Northwood High School.
The basics:
Asking Price: $1,149,000
Bedrooms: 4 + bonus room
Bathrooms: 2.5
Square Footage: 2,673
Lot Size: 5,804
$/Sq Ft: $430
Property Type: Single Family Residence
Year Built: 1980
Community: Northwood – Park Paseo
HOA dues are $106 per month and there no are Mello Roos taxes.
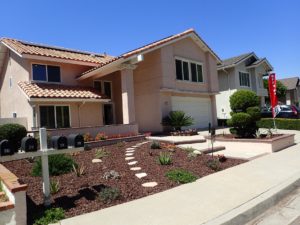
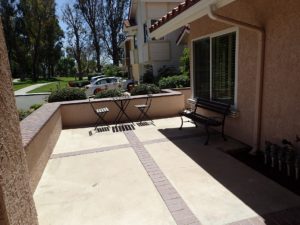
This is the largest model in Park Paseo with 4 bedrooms plus a large bonus room and an indoor laundry room. Upgrades include partially remodeled kitchen and bathrooms, solar panels, tankless water heater, attic fan, new windows, recessed lighting, wood floors and newer carpet and paint. The home is move-in ready if you are comfortable with original wood cabinetry throughout.
Upon entry, the staircase leading up to the second floor is directly in front of you and the living room is to the left,one step down from the entrance area. With several windows, an abundance of natural light comes into the area. The living room flows directly into an average-sized dining room. The first floor has bamboo wood flooring.
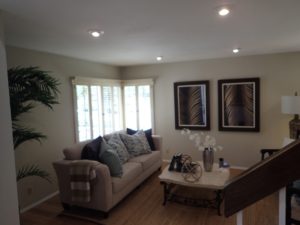
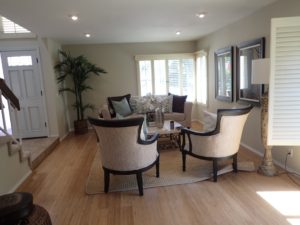
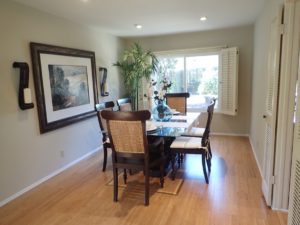
One entrance into the kitchen is located off of the dining room. The kitchen has the original cabinetry with updated granite countertops, and a mix of original and newer black appliances. The old panel lighting was removed and recessed lighting was installed, partially raising the ceiling. A large garden window looks out to the backyard. Unlike other models I have reviewed, this kitchen does not have a pantry and does not have a peninsula or island separating it from family room, leaving space for a casual eating table. A pantry could easily be added.
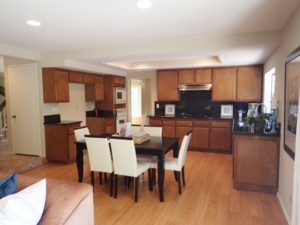
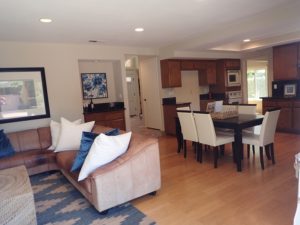
The family room is a standard size with the original brick fireplace, which has been painted white. Recessed lights have nicely been added to the room. Natural light permeates the area through the windows and sliding door, looking out to the backyard.
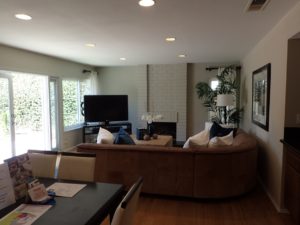
The backyard is a very good size. What makes this yard extra desirable is that it is at a higher level than the homes backing up to it, and those homes in the back are also set back far so there is much more privacy. A large patio and a built-in bar-b-que are to the left. A dirt portion, which could easily have grass or other plants butts up to the patio area. To the right is a step up area which currently has an in-ground Jacuzzi. It is covered with wood and it was suggested that it may need to be filled in or updated.
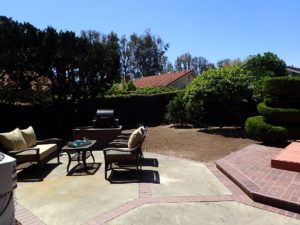
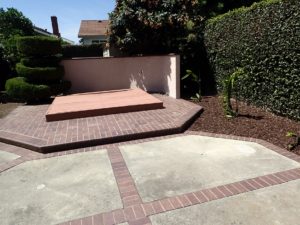
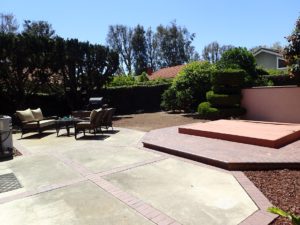
The half bath downstairs has been partially updated with granite counter tops placed on top of the original wood cabinetry. Vinyl flooring and new lighting has been added to update the space as well.
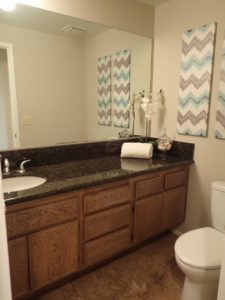
The laundry room is inside, adjacent to the bathroom. It has access to the backyard and has space for side by side washer and dryer and has a sink on the opposite wall. A set of cabinets sits above the washer and dryer and there is also space on the opposite wall for storage racks. A big hall closet under the stairs provides plenty of storage space as well.
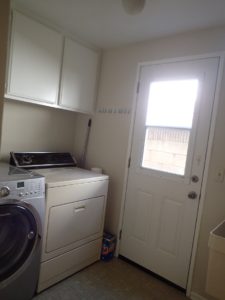
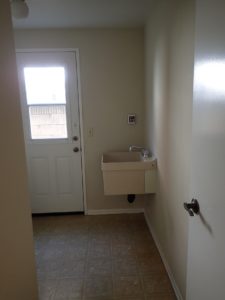
Upstairs, there are four bedrooms and a huge bonus room. The master is at the top of the stairs. It’s a big room with one full wall taken up by a three-door, mirrored closet. Large windows look out over the backyard. Recessed lights have been added. The bathroom is found through an open entry and although in excellent condition, has original dual sinks and fluorescent lighting. Without a privacy door, light and noise may affect someone who is still in bed, but it looks like a door could easily be installed. Double sinks with a large vanity area line the left wall and a set of linen cabinets sit at the back. I do not like how carpet flows into the vanity area, but the space itself, has an abundance of countertop space. The separate walk-in shower has a bench and is large, but there is no tub. New glass doors have been added and again, although it looks like the original 4×4 tiles are in the shower, it is in excellent condition. New vinyl floors are found in the shower area.
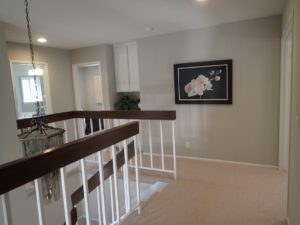
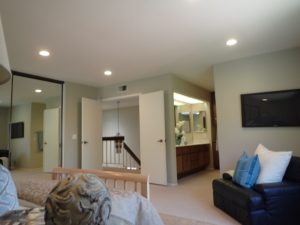
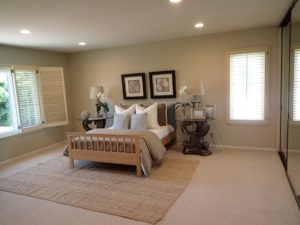
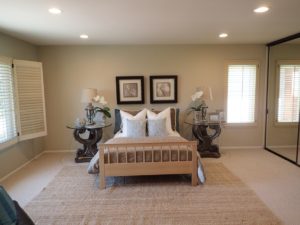
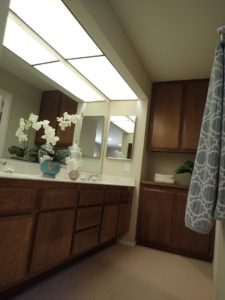
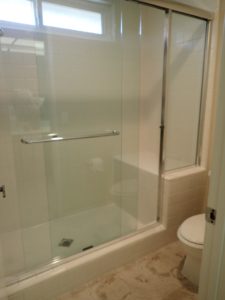
The other three bedrooms are average in size. One has a smaller window that is fairly high on the wall and a sliding door closet. The other two each have one window, but at a normal height, and walk-in closets (one much bigger than the other).
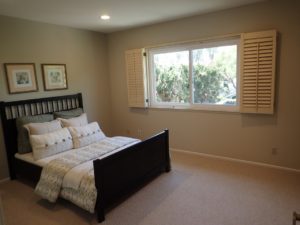
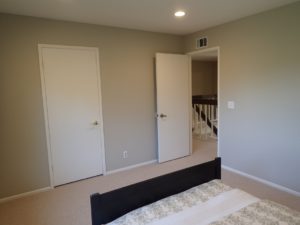
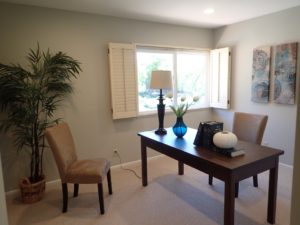
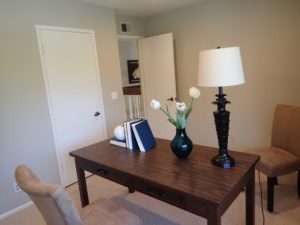
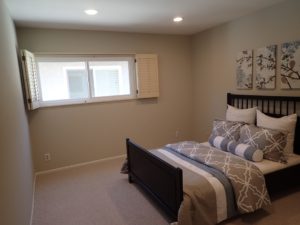
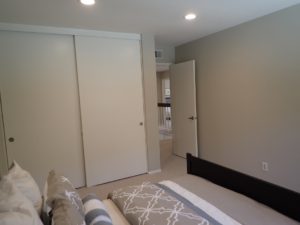
The shared bathroom has two sinks and a shower/tub combo. The tub has 4×4 white tile surround and is in excellent condition. The flooring and lighting have been updated and while the vanity looks like it is the original white counter top and wood cabinetry, it is in great condition. This model is the only one which originally sports dual sinks in the shared bathroom.
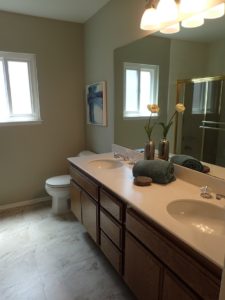
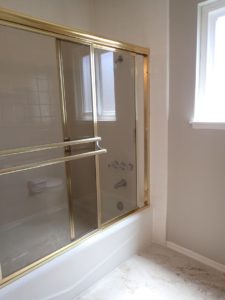
The bonus room is very large and can be used for pretty much anything. It’s just one big, open space, so it provides a lot of flexibility. It has a sink adjacent to a built-in entertainment area. The windows look out to the front of home, overlooking the green fields at Santiago Hills Elementary School.
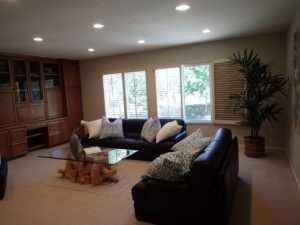
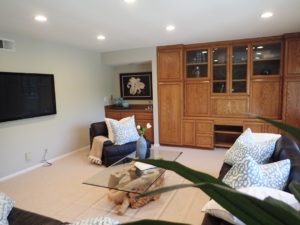
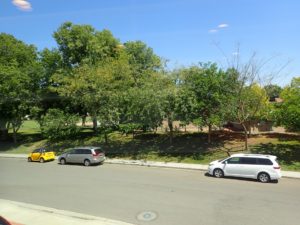
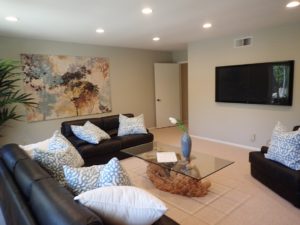
This is a great home for a family. The difference of this location versus next week’s home, on Christamon is that it is directly across from the school and amenities. Some people prefer having the green fields accessible just outside their door, and the swimming pool, volleyball courts and tennis courts just steps away. There is some traffic on the street at drop-off and pick-up times from the elementary school, but it is not heavy traffic.