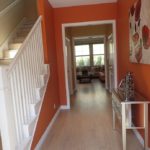Located in Stonegate, this condominium is listed as a 3 bedroom, however it is currently a 2 bedroom plus a den. The den can easily function as a bedroom, but it does not have a closet. The open house was busy. While the home was staged nicely, the master bathroom has been well used and a few scuff marks were visible in the paint throughout the home. Otherwise the rest of the rooms and the home was in good condition.
The basics:
Asking Price: $748,000
Bedrooms: 3
Bathrooms: 2.5
Square Footage: 1,555
$/Sq Ft: $481
Property Type: Condominium
Year Built: 2014
Community: Stonegate
HOA: $288/month
Mello Roos: Yes
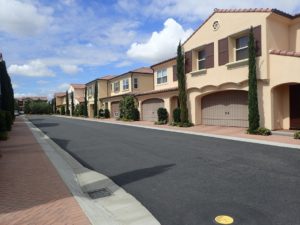
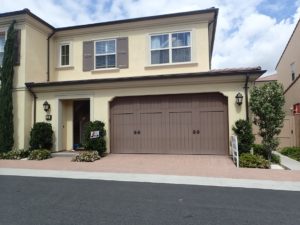
The front door is found along a row of homes running perpendicular to the street that guests would park on. Upon entering, the staircase is to the left with the coat closet located on the first staircase landing, a couple steps up. A hallway sits in front of you with a small storage closet, guest bathroom and the garage entrance. Light, wide-planked hardwood floors nicely flow throughout the entire home.
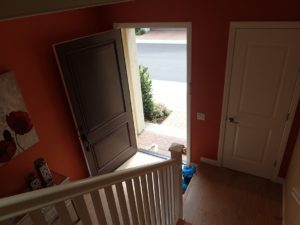
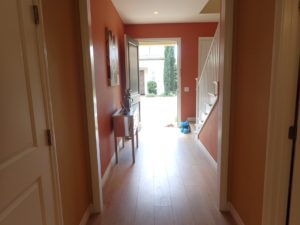
The powder room is basic with a pedestal sink.
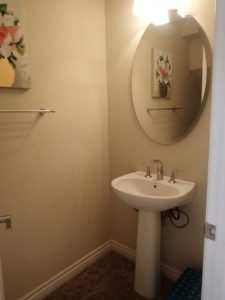
The great room consists of the kitchen, living room and dining room. The layout is nice with the room being an open L-shape with the living room and dining room on each side of the kitchen. The living room is square shaped with windows facing the back patio. There are a couple ways furniture could be set up in the room.
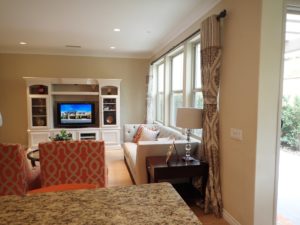
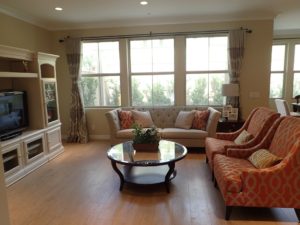
The kitchen island separates the living room from the kitchen. There is space for bar seating at the island. The kitchen has white cabinetry, granite countertops, full granite backsplash and stainless steel appliances. There are plenty of cabinets for storage and there are two nooks built in within the cabinetry for the microwave and any other appliances.
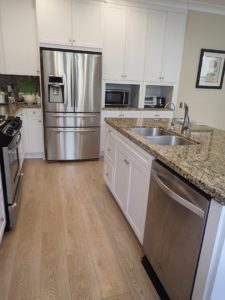
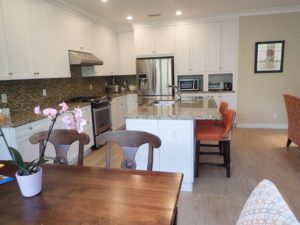
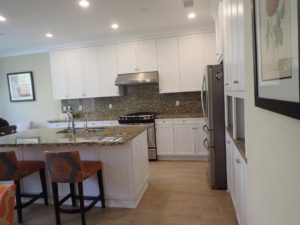
The dining area is located to the side of the kitchen, flowing seamlessly into the area. Windows and a sliding glass door bring in an abundance of natural light while looking out to the back patio.
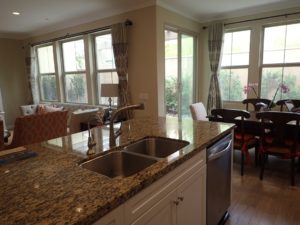
The sliding glass door leads to the backyard. The back patio is hardscaped and while it lacks grass, there are some plants and trees lining the cinder block wall. The patio has space for patio furniture and bar-b-que.
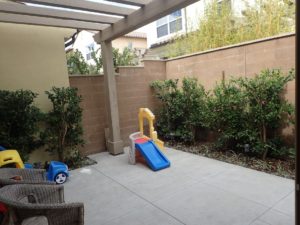
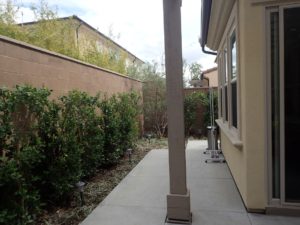
After walking up the wood flooring staircase, the master bedroom is the first doorway to the left. It is a standard size room with high ceilings and plenty of natural light. The bathroom is found through an open doorway. Without a privacy door, light and noise may affect someone who is still in the bedroom while the bathroom is occupied but it is a standard doorway that a door could easily be added. Dual sinks with a decorative backsplash are found across from the tub/shower combo. The tub/shower combo has a sliding glass door which had hard water stains, but otherwise was in great condition. On the far end is the spacious walk-in closet with a built-in organizer.
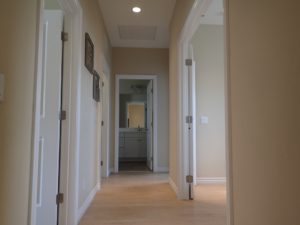
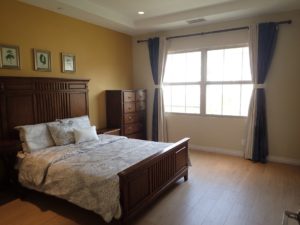
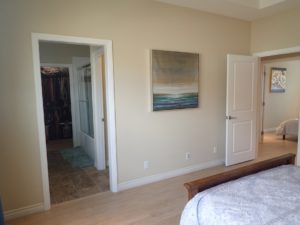
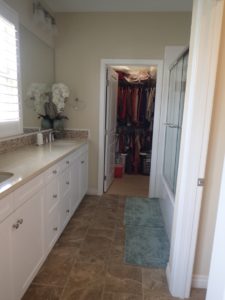
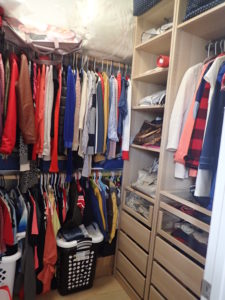
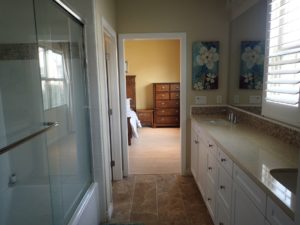
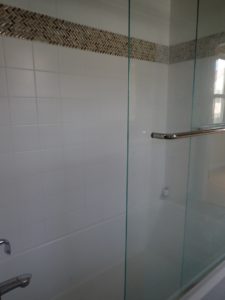
A laundry room sits next to the master bedroom. There is space for stackable washer and dryer, with a set of tall white cabinets.
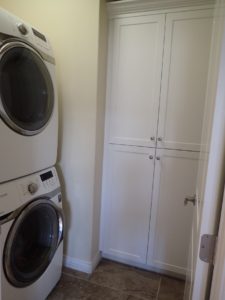
The shared bathroom is basic with white cabinetry, white countertops, and white tile in the tub/shower combo surround, but with the grout and edges worn and discolored, it made the bathroom feel dirty.
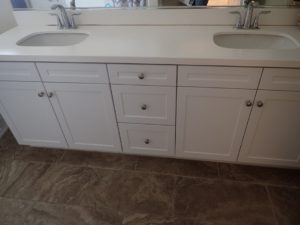
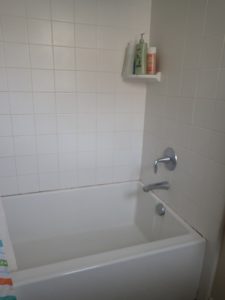
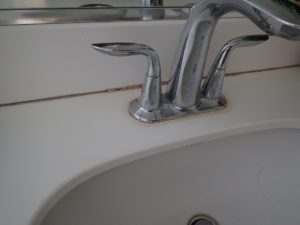
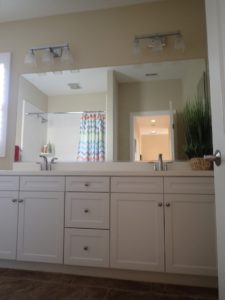
The secondary bedroom is a standard size with two windows, high ceilings and dual sliding closet doors.
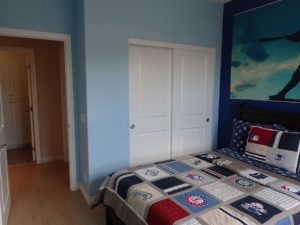
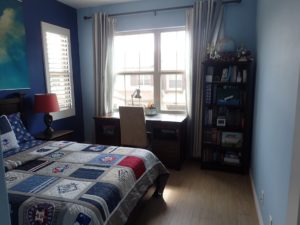
The den, which is decorated as a bedroom, with a free-standing closet is similar in size. Dual doors lead into the room.
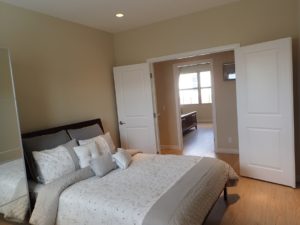
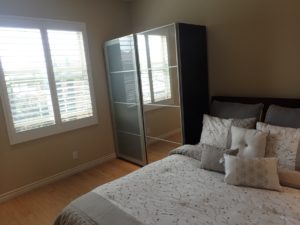
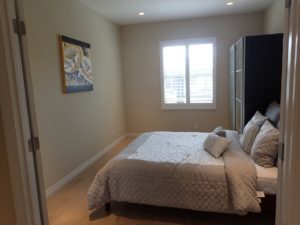
The home is in move-in condition, apart from the grout lines in the secondary bathroom. It is nicely situated close to the amenities and elementary school. There is a nice flow, but at 1,555 square feet, I am still surprised at the higher square footage price.
