Last September, I posted a review of the Auburn Collection in the village of Stonegate (you can view that review here). At the time, their largest model hadn’t opened. Chelsea X finally reopened about a month ago, and I was able to visit it this week. This is the largest home in the collection, measuring approximately 5,250 square feet, which includes a full basement. Auburn, built by Richmond American Homes, is in the northern section of Stonegate and will have approximately 75 homes. One model (Cherie) is already sold out and there are only four Chelsea X homes still available. The other two models, Seabrook and Seneca are still selling.
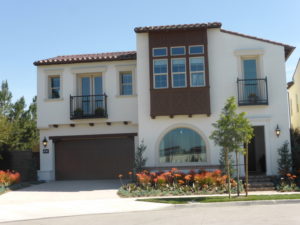
Schools
Students living in Auburn will be in the Irvine Unified School District. The neighborhood is served by Stonegate Elementary School for grades K – 6 and Jeffrey Trail Middle School for grades 7 – 8. Students in grades 9 – 12 will eventually all be zoned for Portola High School; however, that school currently serves only grade 9, with plans to add one grade each year for the next three years. Until all grades are served, older students are zoned for Northwood High School.
Basic Neighborhood Financial Information
Approximate HOA Dues: $115 per month
Property Tax Rate: Approximately 1.33 – 1.37% (includes AD 07-22, CFD 86-1 and CFD 09-1)
Prices start from $1,880,880
Chelsea X
5,250 square feet
4 – 6 bedrooms, 5.5 – 6.5 bathrooms
Optional study at bedroom 4
Butler’s pantry options: craft room, professional/chef’s/wok kitchen, chef’s pantry
Optional master bedroom retreat or super master bedroom
Optional artist’s loft at deck
Basement with media room, flex room, wine room, and great room
Options for bedrooms at basement great room and/or media room
From the street, Chelsea X looks like most other single family homes in Stonegate. However, the full basement definitely sets it apart from the rest. There are three different elevations for this home, with the model showing Elevation A. All styles have a covered porch leading to the front door and space for a garden. I was not able to get a list of upgrades, though I’m sure it is safe to assume that flooring, window and wall treatments, ceiling fans, built-ins, and decorator’s items are all upgrades. I believe the countertops, cabinetry, and tile throughout the homes are likely upgraded as well.
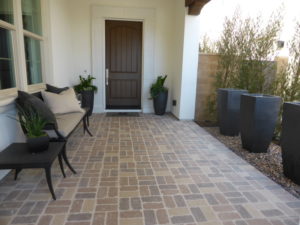
Inside, the entry way is large, with high ceilings and two windows facing the side. The staircase to the second floor is just past the foyer, with the stairs to the basement just past those.
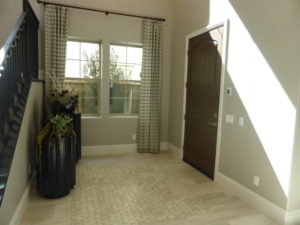
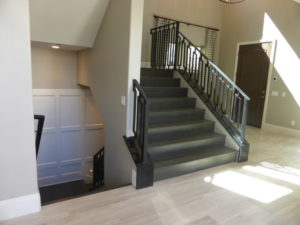
There is a powder room in the main hallway. The sink is set into a small vanity with one set of cabinets. Access to the two-car garage is just beyond the powder room. The garage is shown with upgraded epoxy flooring.
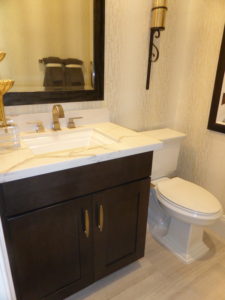
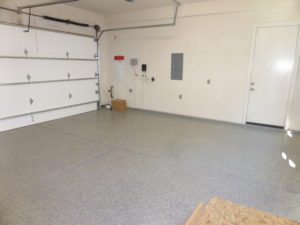
Bedroom 4 is located at the front of the house, between the garage and the porch. When you enter the room, the bathroom is on the right. It has a small vanity with one sink and one set of cabinets. The shower is shown with upgraded tile and there is an option for a shower/tub combo instead. The bedroom itself is an average size. This elevation has a large, arched window facing the street while the other elevations have two or three smaller, rectangular windows. There are also two smaller windows facing the porch in all elevations. There is a standard bi-pass closet.
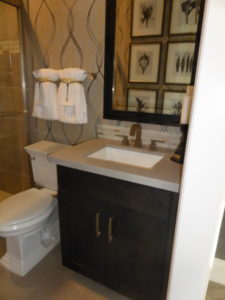
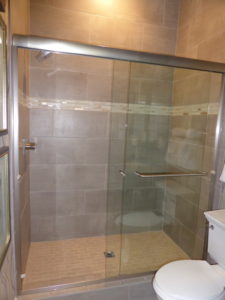
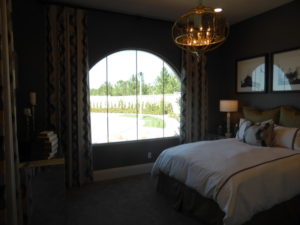
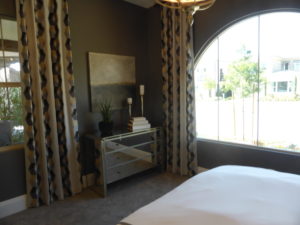
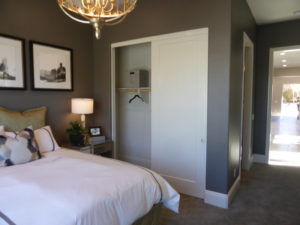
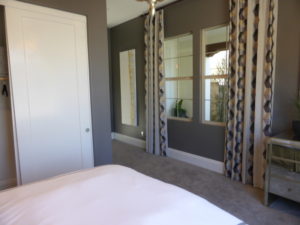
There is an option to include a study in lieu of bedroom 4. In that case, the en-suite bathroom and closet would be eliminated to create a much larger room. There would be optional double doors separating the study from the hallway.
Across from the stairs is a full wall of doors leading to a narrow balcony. Door options include folding doors or multi-sliders. The balcony overlooks the sunken courtyard on the basement level.
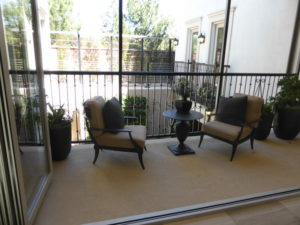
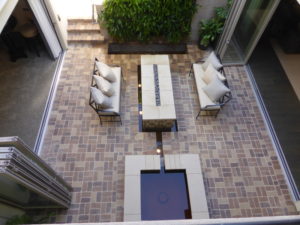
The main hallway opens to a large kitchen. The center island can seat four people and includes the sink and dishwasher. The refrigerator sits alone on one wall while the rest of the appliances line another. There are built-in double ovens on the right, the stove in the middle, and a built-in microwave on the left. All of the appliances look to be upgraded, including the range, which has a griddle option and two additional ovens. The model only has a single built-in oven instead of the standard double. The back wall of the kitchen is open to the backyard, with options for standard or multi-panel sliders or folding doors. I believe the upgraded appliances are actually those in the “professional kitchen” option in lieu of the standard kitchen, which would have a five-burner cooktop instead.
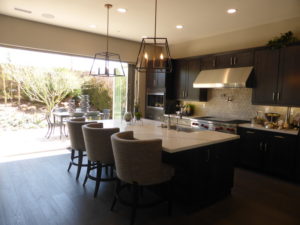
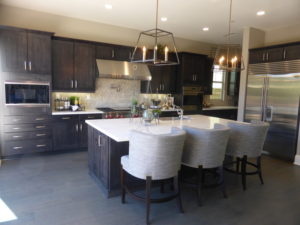
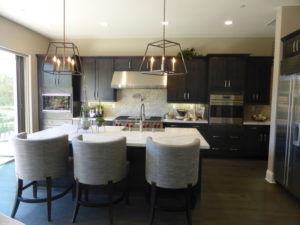
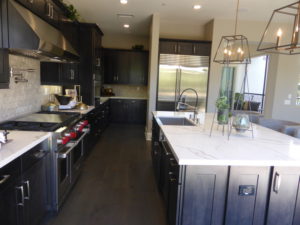
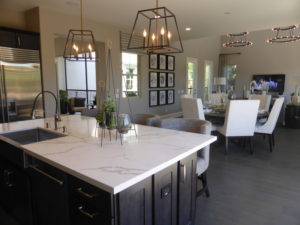
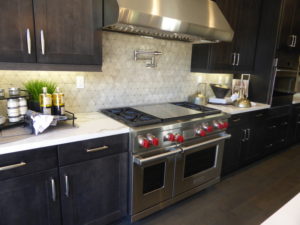
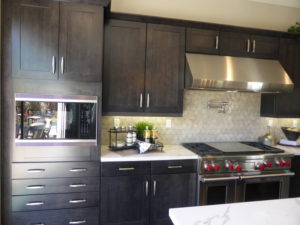
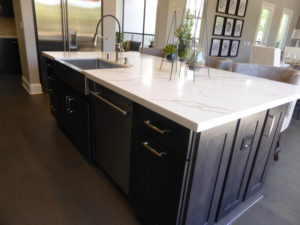
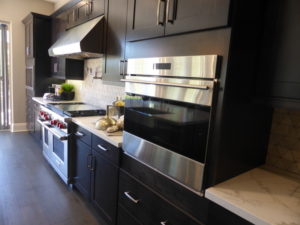
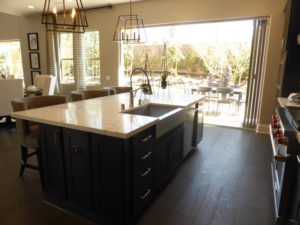
There is a butler’s pantry behind the kitchen. It comes standard with L-shaped cabinets, a sink, and a set of full-height cupboards. There is an option to include an extra refrigerator. The room also has a window facing the side of the house. The model, however, show the optional chef’s pantry instead. In the chef’s pantry, there are u-shaped counters with upper and lower cabinets. The sink and full-height cupboards are eliminated, as is the optional fridge.
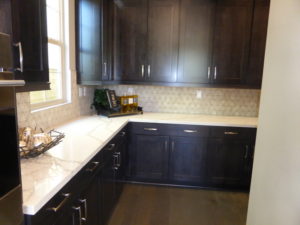
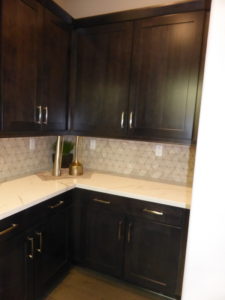
There are several additional options for the butler’s pantry. The chef’s kitchen and wok kitchen both include a sink and optional refrigerator. The chef’s kitchen has a four-burner stove while the wok kitchen has a wok station. Both options also have L-shaped counters and cabinets. Another option is for a craft room. This would have u-shaped counters with a combination of cabinetry and desk space. The chef’s kitchen, wok kitchen, and craft room each have the option for a door to separate it from the main kitchen.
The dining room is adjacent to the kitchen. The large space could easily seat 12 people. It has two windows facing the backyard and another facing the interior balcony. There is an option for a bank of built-in cabinets on the interior wall, but these are not shown in the model.
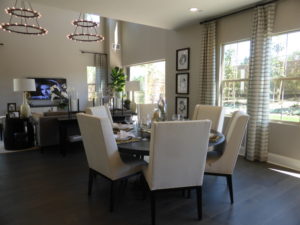
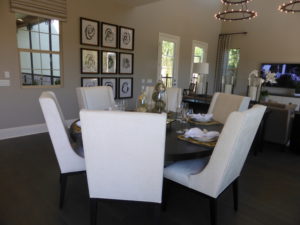
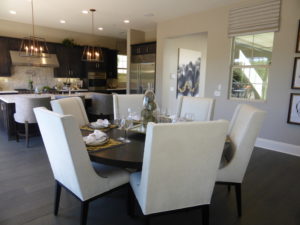
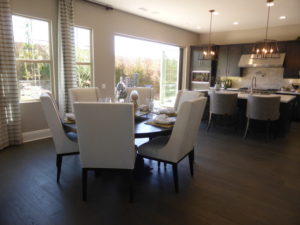
The great room is on the other side of the dining room. It has vaulted ceilings with high windows, allowing for a lot of extra light. The room also has two windows on the side, two single French doors leading to Juliet balconies on the interior wall, and a back wall that is open to the yard, with options for standard sliders, multi-sliders, or folding doors. In homes with the optional master retreat or the super master bedroom, the great room would not have vaulted ceilings.
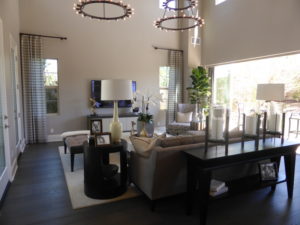
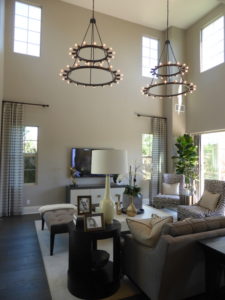
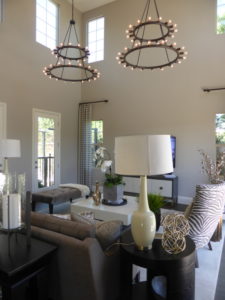
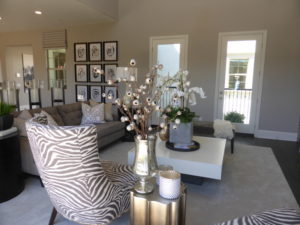
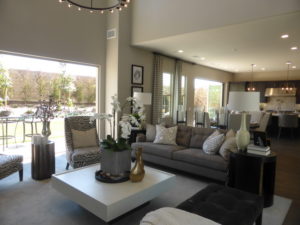
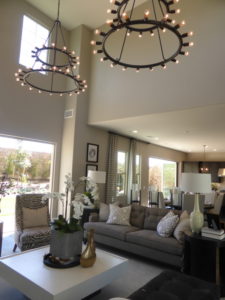
The backyard has a patio that runs the length of it, along with some landscaping on the back half. The model lot is approximately 7,200 square feet. However, the remaining Chelsea X homes for sale have lots ranging from 4,900 – 6,800 square feet. The side yard is wide on one side and includes a staircase that goes down to the basement-level courtyard.
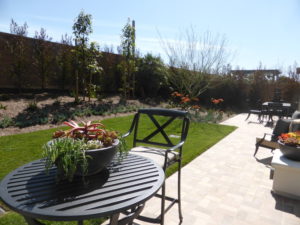
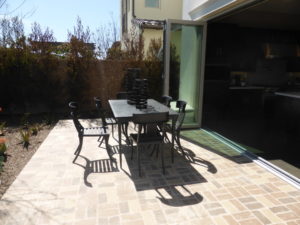
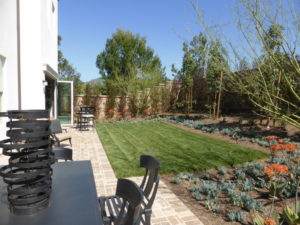
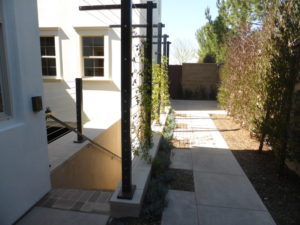
On the second floor, the rooms come off an L-shaped hallway. The master suite is at the back of the house. The bedroom is average-sized, with three windows facing the backyard and one overlooking the courtyard. It has a lot of privacy, as all the other rooms are on the opposite side of the courtyard. There is an option for a door separating the bedroom from the bathroom.
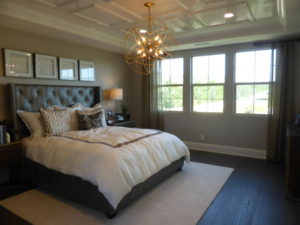
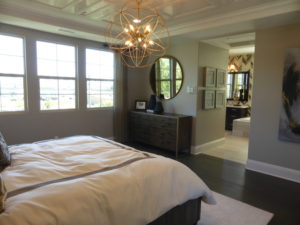
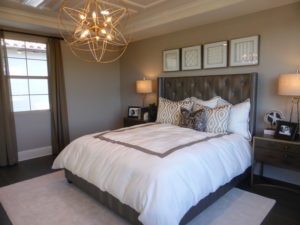
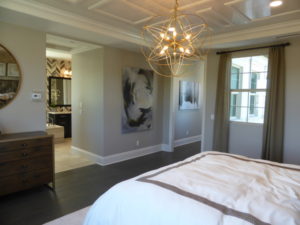
The master bathroom has split vanities with a bathtub between them. Each vanity has a sink, one set of cabinets, and two sets of drawers, along with ample counter space. The shower is across from one of the vanities. It is large and has a bench on one side. The walk-in closet is shown with upgraded built-in organizers.
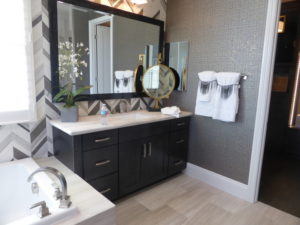
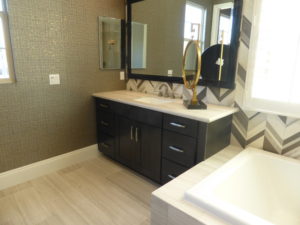
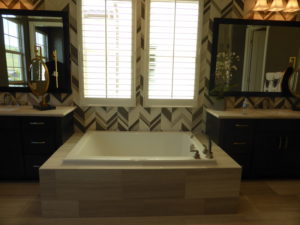
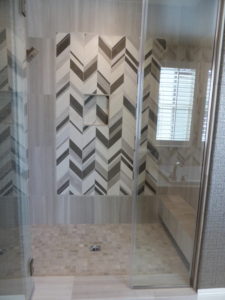
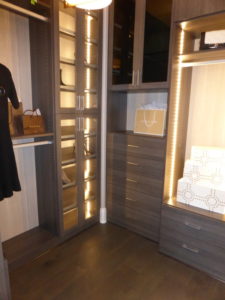
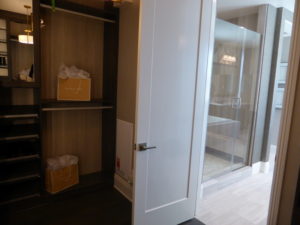
There are three additional options for the master suite, though the two with retreat options are quite similar. In homes with a master retreat, the current bedroom would become the retreat, which would be exactly the same size it is now. Where the nightstands sit in the model, there would be open doorways leading to the new bedroom. The new bedroom would be about the same width as the current bedroom, but slightly longer, with double French doors leading to a small balcony. The new bedroom would have two windows on the side and two overlooking the courtyard. In the second retreat option, there would be a double-sided fireplace where the bed sits in the model. The extra width would make the new bedroom slightly smaller, with the retreat staying the same size as the current bedroom. With both retreat options, there are no changes to the master bathroom.
The final option for the master suite is to create a super master bedroom. In this option, there would be one large room instead of a separate retreat and bedroom. However, the bathroom would be reconfigured, pushing several feet into the bedroom. The new bathroom would have a large, walk-in shower.
Across the front of the house, another hallway leads to the laundry room and bedroom 2. There is a set of linen cabinets in the hall, shown in the model with the optional uppers. The laundry room has side-by-side machines, and a counter with a sink and lower cabinets. The model also shows the optional upper cabinets.
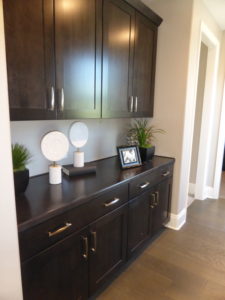
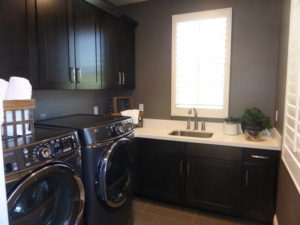
Bedroom 2 is the biggest secondary bedroom in the house. It has double French doors leading to a small balcony, a facing the street, and two small windows on the side. In Elevation D, the balcony stretches the full length of the room, including in front of the en-suite bathroom. There is a walk-in closet, shown with upgraded built-in organizers. The bathroom has a vanity with a single sink and one set of cabinets, but no drawers. There is also a shower/tub combo.
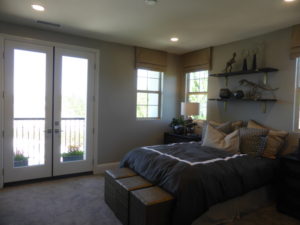
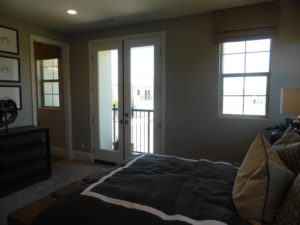
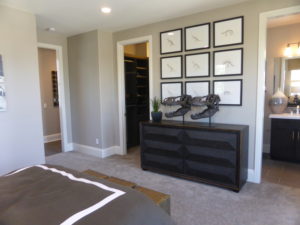
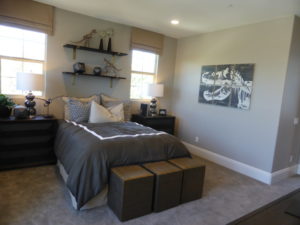
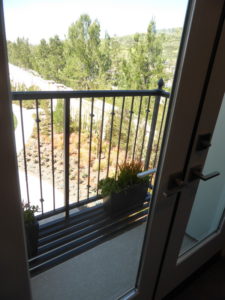
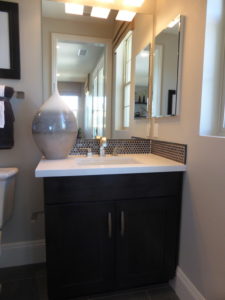
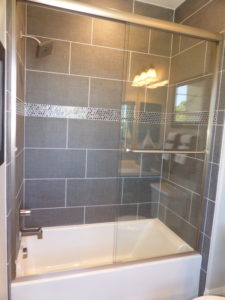
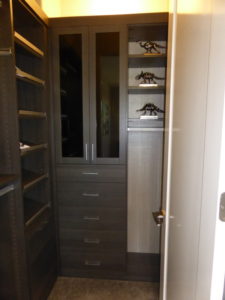
Bedroom 3 is off the main hallway. When you enter the suite, the bathroom is immediately on the right. It also has a single vanity with a sink and one set of cabinets. The model shows the shower-only option, though a shower/tub combo is standard. The bedroom itself is really bright, with two rows of windows facing the street. The ceilings are higher in this room than they are in the other elevations. It has a narrow, bi-pass closet. In elevations B and D, the front-facing windows are replaced with double French doors and a Juliet balcony.
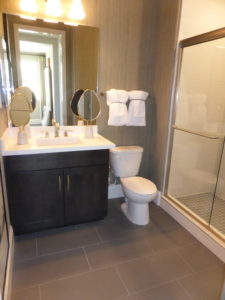
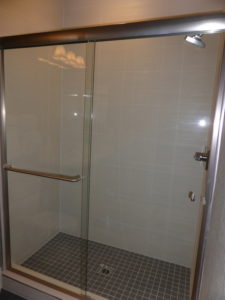
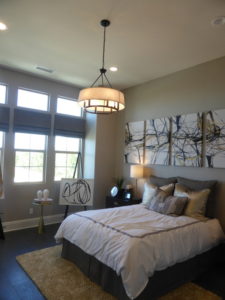
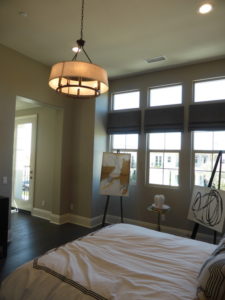
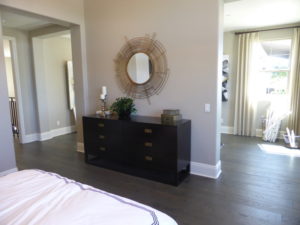
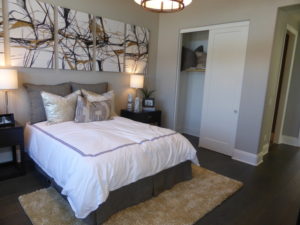
The home comes standard with a covered deck that runs alongside bedroom 3. There would be one door leading to the deck across from the en-suite bathroom. There is also an option for a second door at the far end of the room, next to the windows. The deck would sit directly over the front porch.
The model, however, shows the optional Artist’s Loft in lieu of the deck. The room is the same size that the deck would be and the open doorways are in the same places as the standard doors. The loft is really bright, with three windows facing the side and a French door facing the front. There is an option for another French door at the opposite wall, with a Juliet balcony overlooking the foyer. The loft is only accessible from bedroom 3, so it really creates a unique suite.
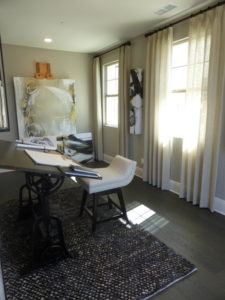
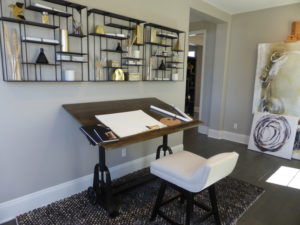
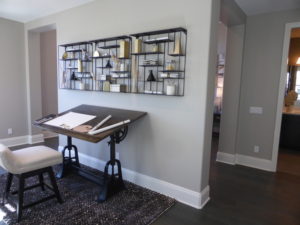
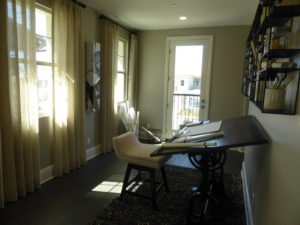
The basement level is what truly sets Chelsea X apart from almost all of the new homes I’ve seen throughout Irvine in recent years. The stairs open up to a hallway that faces the courtyard. The model shows the optional folding doors on three sides of the courtyard, though each side has options for standard and multi-panel sliders instead. There is also an option to put a fireplace in the courtyard on the far wall, next to the staircase that goes up to the backyard.
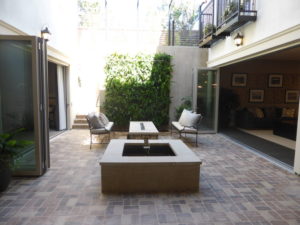
In the hallway, there is a closet beneath the stairs. It is a good size and, surprisingly, is the only hall closet in the entire house. There is a full bathroom on the opposite side of the staircase. The vanity has an upgraded bowl sink and a single set of cabinets. The shower-only option is actually what comes standard with the house, but there is a shower/tub combo option available.
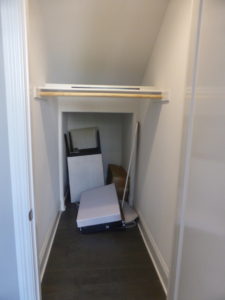
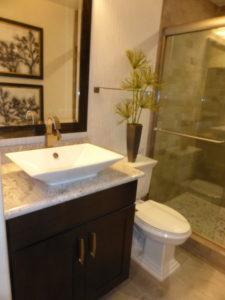
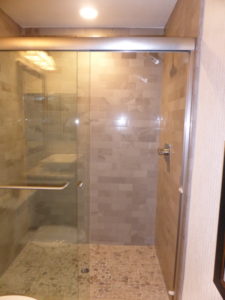
Double doors at the end of the hallway lead into the optional wine room. The room doesn’t come with any standard features, but there is an option for a full wall of cabinets and/or a huge wine rack. The wine room replaces the standard flex room, which is also just a big empty room. The flex room also has an option for a full wall of cabinets. There is another storage closet in an alcove between the flex/wine room and the media room.
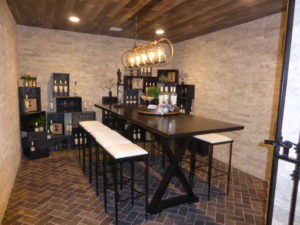
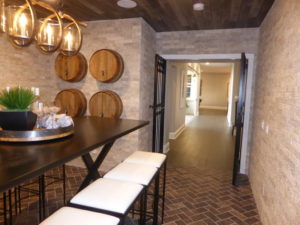
The media room is a huge space, with a raised portion at the back to create a second row of seating. The model shows a great setup, with comfortable easy chairs and snack tables. I expected to see a larger TV or movie screen, but there is certainly room for a bigger one than the model includes. This is a great space for a family that loves to watch movies or to entertain.
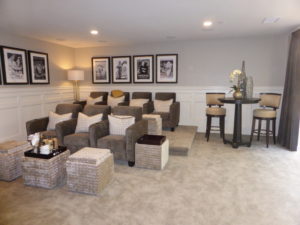
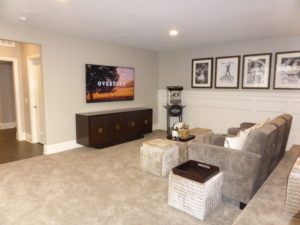
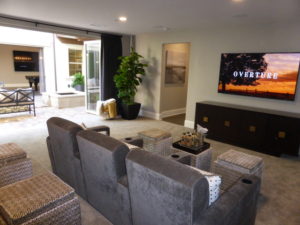
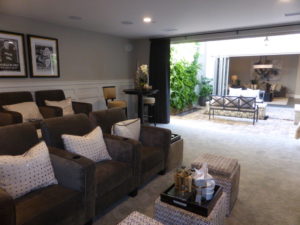
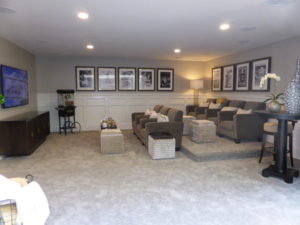
There is an option for a bedroom in lieu of the media room. It would be the same size as the media room, making it the biggest bedroom in the house (even surpassing the master bedroom). There would be a bi-pass closet running the length of the wall where the TV sits now.
The great room is across the courtyard from the media room. It is another huge room, with ample space for a seating area and a pool table. The part of the room that holds the seating area could be sectioned off to create another bedroom suite. The room itself would be long and narrow, with a tiny bi-pass closet and an en-suite bathroom. The bathroom would have a small vanity, shower or shower/tub combo, and an optional cabinet. The area that holds the pool table would still be an open living space.
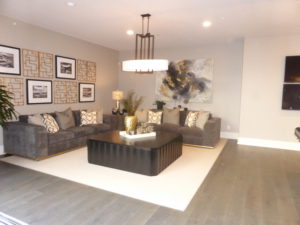
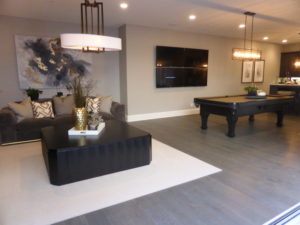
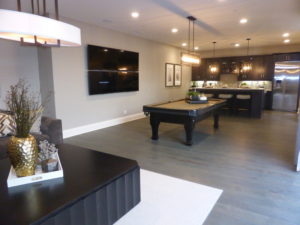
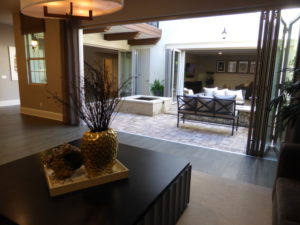
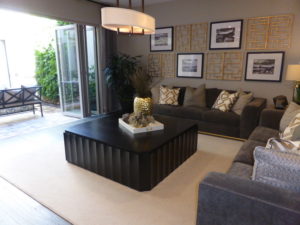
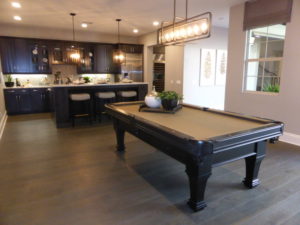
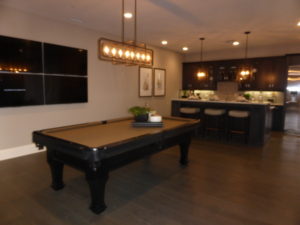
There is a kitchen on the far side of the pool table. It has an island with a bar-height counter and a standard-height counter. One side has seating while the other has a full row of cabinets and drawers. The island itself is optional. The long counter has a sink and dishwasher, lower cabinets and drawers, and is shown with the optional upper cabinets. There is also a full-sized refrigerator.
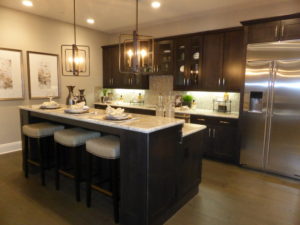
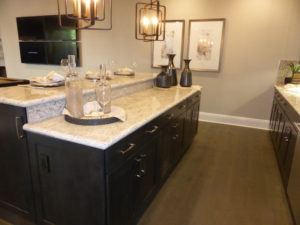
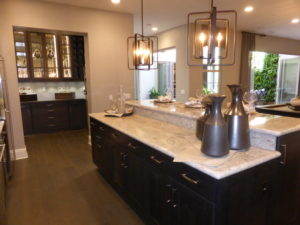
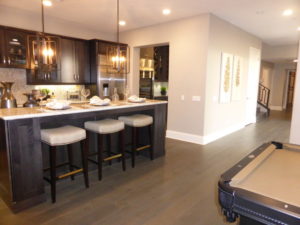
The last piece of the basement is another wine room, though much smaller than the first. This one is just off the kitchen and has built-in cabinets along all three walls. The model shows both optional wine refrigerators.
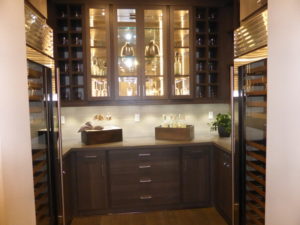
The entire basement is a great space for entertaining if you go with the living areas. The options for one or two additional bedrooms would be great for a multi-generational family, or a multi-family living situation (or even just a very big nuclear family). The Chelsea X home is extremely spacious and highly customizable to suit the needs of any family. I would have liked to see a hall closet on the first floor, but otherwise I love all the possibilities that this home offers.