45 Coleridge is accepting back-up offers as of October 24, just after five days of being on the market. This is one of the quicker sales I have seen of this San Mateo model. This is the first home I have been to with the optional conservatory on the first floor. Although the conservatory provides additional living space, it leaves the backyard with a very small patio area.
The basics:
Asking Price: $819,000
Bedrooms: 3
Bathrooms: 2.5
Square Footage: 1,832
$/Sq Ft: $ 447
Property Type: Condominium
Year Built: 2012
Community: Stonegate
HOA: $110/month
Mello Roos: Yes
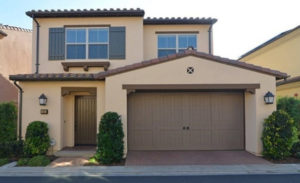
Upon entering, the staircase is to the left with the coat closet located on the first staircase landing, a couple steps up. A wide hallway sits in front of you with a powder room and the garage entrance. A combination of carpet and vinyl flooring flow throughout the home. There were some scuff marks on the painted walls and there are no ceiling lights in the secondary bedrooms. However, there were also nice upgrades in the kitchen and bathroom in addition to the extra living space from the conservatory.
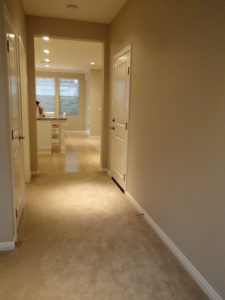
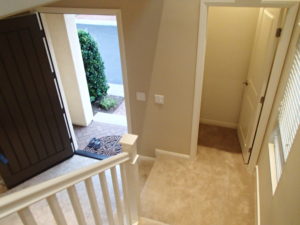
The powder room is simple with a small window and pedestal sink. It is in great condition.

The great room consists of the kitchen, living room, dining room and the semi-separate conservatory. The living room is located to the right with a half-wall and the conservatory behind the living room. Multiple floor to ceiling windows bring in an abundance of light. The living room is a standard size and has a built-in desk immediately to the right. A ceiling fan is mounted in the center of ceiling.

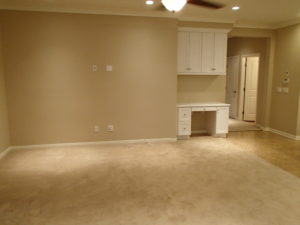
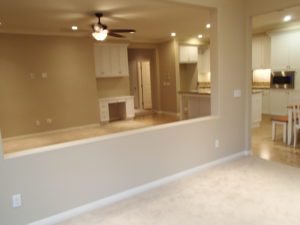
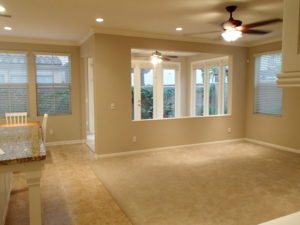
The kitchen island separates the two spaces. There is space for bar seating at the island. The kitchen has white cabinetry, granite countertops and backsplash and stainless steel appliances. There are plenty of cabinets for storage but the kitchen lacks a true floor to ceiling pantry, however the extra cabinetry that runs across the back wall, into the dining area provides ample storage. The dining area is located to the side of the kitchen, flowing seamlessly into the area. It can accommodate a decent size table. I like how the eating area is off to the side.
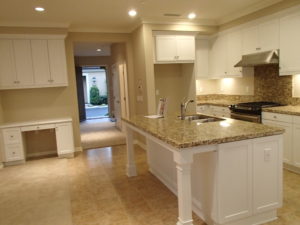
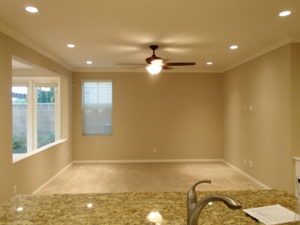
A glass door leading to the backyard is found off of the conservatory. The back patio is hardscaped with some plants lining the back wall. There is a small area that could fit a small table and bar-b-que. The conservatory is equipped with a ceiling fan and is large enough to be used as a sitting room, formal dining room, office or playroom.
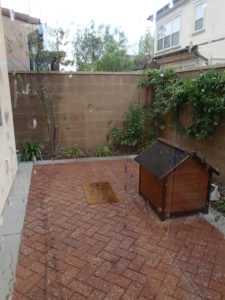
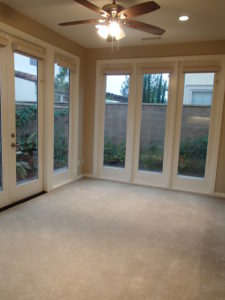
After walking up the carpeted stairs, the carpet flows throughout the hallway and bedrooms. The master bedroom is the first doorway you meet coming up the stairs. It is a nice size room with plenty of natural light and high ceilings. The bathroom lacks a privacy door which can result in light or noise affecting someone still in the bedroom, however it appears a door could easily be added. Natural light comes into the bathroom through the window above the soaking tub as well as a window on the perpendicular wall. The cabinetry is white, with an upgraded countertop. Across from the dual sinks is a soaking tub and separate shower.
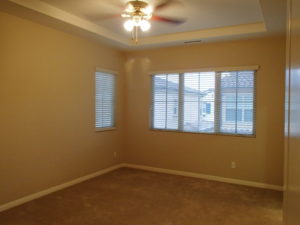
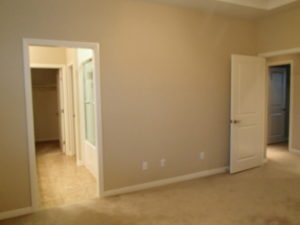
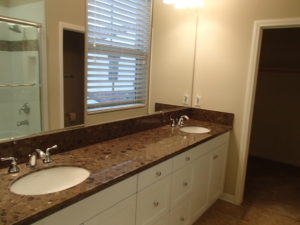
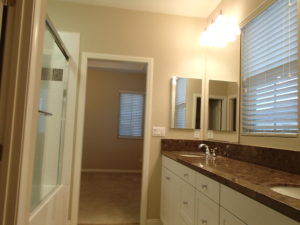
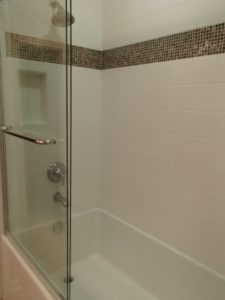
A laundry room sits next to the master bedroom. There is space for a washer and dryer, with a set of white cabinets above.
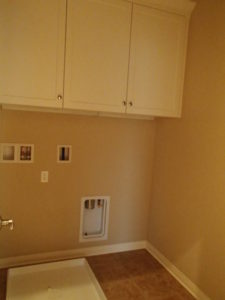
The shared bathroom has dual sinks, white cabinetry, white countertops, and white tile in the tub/shower combo surround. It is in excellent, clean condition.
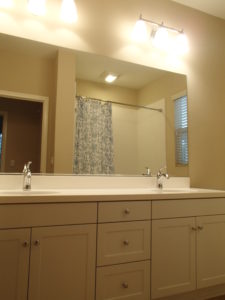
The two secondary bedrooms are similar in size and each comes with dual door closets. One is slightly larger than the other.
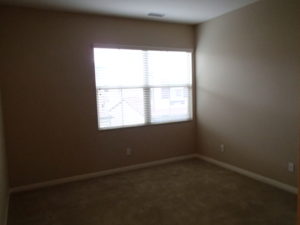
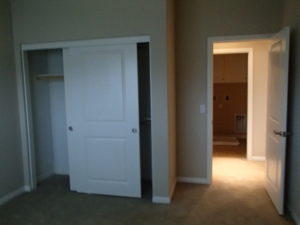
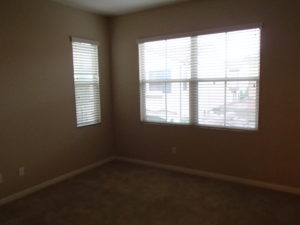
The home is in move-in condition.