Last week, I saw a 3 + 2.5 townhouse at 35 Monroe. This week, I viewed a 3-bedroom, 2-bathroom townhouse at 120 Cartier Aisle, which is less than a mile away from the Monroe property. There is a one-car garage with direct access to the townhouse and a second one-car garage in a separate building just a few houses down (the second building is all garages).
The Basics:
Asking Price: $659,900
Bedrooms: 3
Bathrooms: 2
Square Footage: 1,679
Price per Sq. Ft: $393
Lot Size: N/A
Property Type: Townhouse
Year Built: 1992
Community: Northwood – Northwood Villas
HOA: $175 per month / Mello Roos: No
Days on Market 39
Schools: Northwood Elementary, Sierra Vista Middle School, Northwood High School
This townhome is located in the back corner of its building. The entry and garage are on the first floor, but everything else is on the second floor. The staircase makes several turns, so moving in furniture may be somewhat difficult. A short walkway at the top of the stairs offers a coat closet and opens up to the living room.
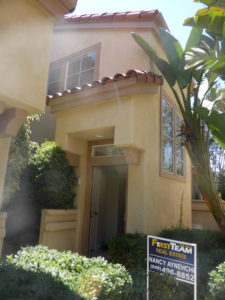
The living room is bright, as it has windows on two walls and gets light from the windows near the stairs. It has vaulted ceilings and plantation shutters on the windows. There is new laminate flooring throughout the home. The living room also has a fireplace with a tile surround. A cutout area in one wall provides space for a smaller, wall-mounted TV or decorative items.
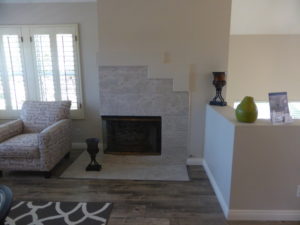
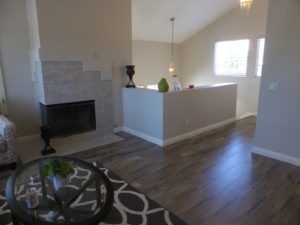
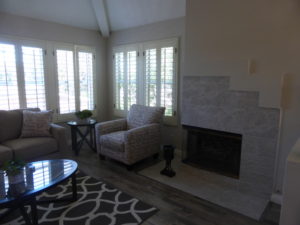
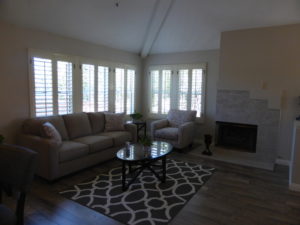
There is a dining area at the back of the living room. The ceilings are vaulted here as well and there is space to put a hutch. There aren’t any windows in the dining room itself, but it gets light from the living room and the adjacent kitchen.
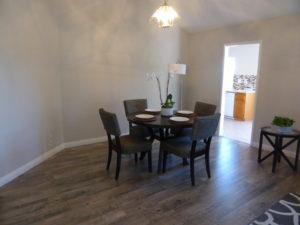
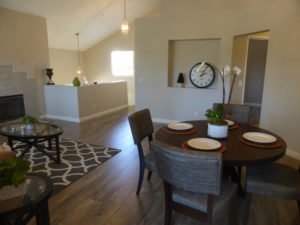
The kitchen stretches along the back of the townhome. There is a breakfast nook on the right side and everything else is left of the doorway. The nook can comfortably seat 4-6 people. The kitchen is pretty small but has been updated. There are granite counters and the cabinets have a plantation-like style. The white appliances include a six-burner range, wall-mounted microwave, and dishwasher. Windows in the nook and over the sink look out onto a large open space behind a nearby Korean church. At this time, there are no plans to develop the land, so the unit actually has a lot of privacy and a view of open space instead of nearby homes. There is also a balcony off the nook with the same view.
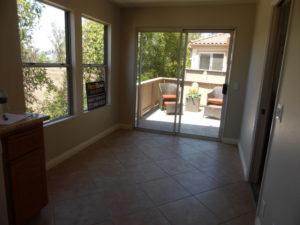
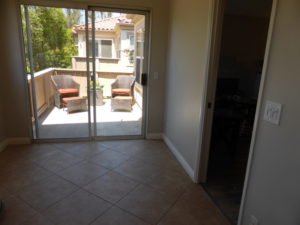
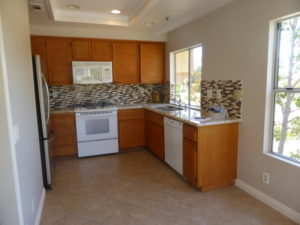
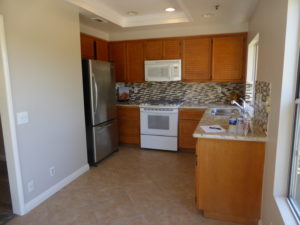
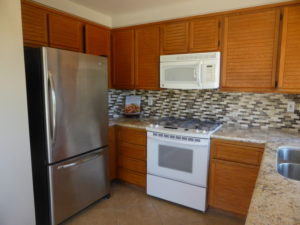
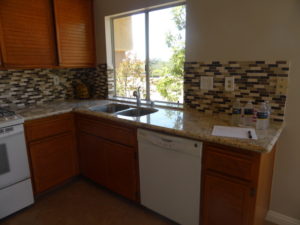
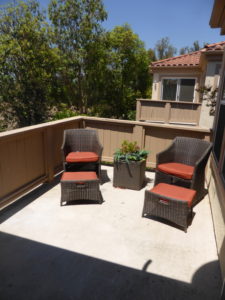
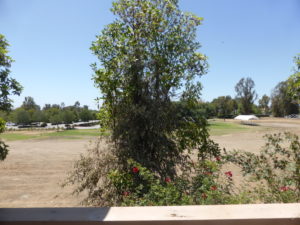
The bedrooms and bathrooms are all off a hallway behind the dining room. The first bedroom is small and awkwardly shaped. It has a double-door entry, a two-door mirrored closet, a couple of angled walls and a small nook with a window. Aside from one long wall for the bed, none of the other walls really have enough space for additional furniture. Because of the size and shape of the room, I think this would make a much better den or office than a bedroom.
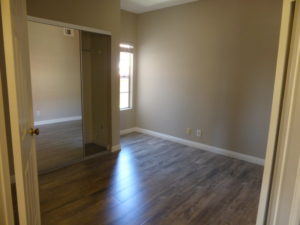
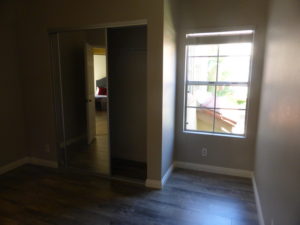
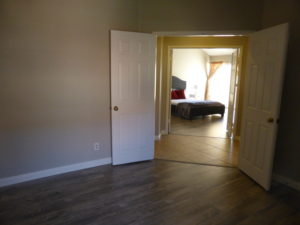
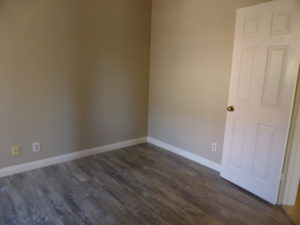
The master bedroom is directly across the hall from the first bedroom. It also has a double-door entry and some odd angles, but has a better set up overall than the first room. It has vaulted ceilings and an open area above one wall for display pieces or storage. The bedroom has a balcony that also faces the open land behind the house.
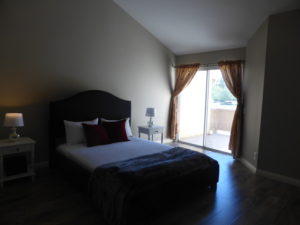
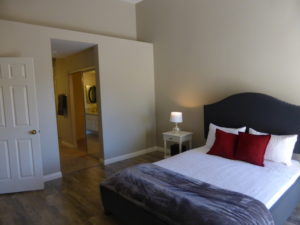
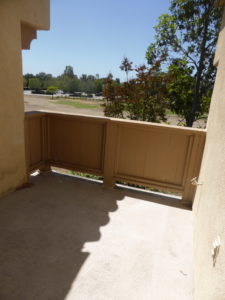
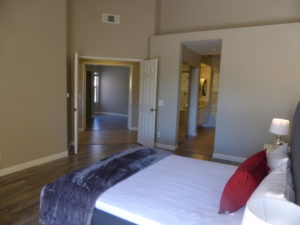
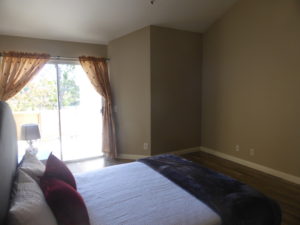
The hallway leading back to the master bathroom has a mirrored closet on each side. One has built-ins throughout the closet while the other has built-ins in one half and hanging rods in the other. The vanity is just past the closets. It has two sinks and newer granite counters to match the kitchen, but still has the original white cabinets. There is a shower/tub combo next to the vanity. The bathtub is oval-shaped and wider than a typical shower/tub combo seen in many secondary baths. The shower has been remodeled with decorative tile, frameless glass doors, and new hardware.
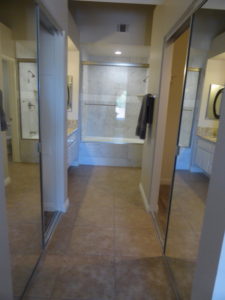
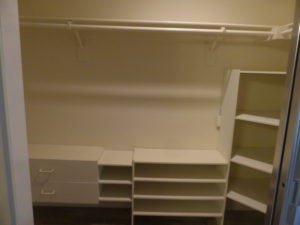
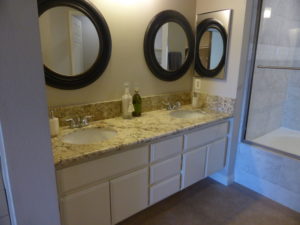
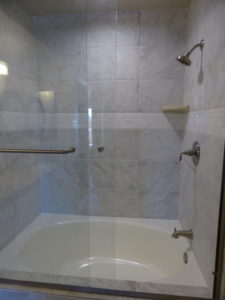
As you walk down the hallway past the first two bedrooms, there are upper and lower linen cabinets on each side.
The third bedroom is near the end of the hall. This room is a good size and has square walls rather than angled ones, so it will be much easier to furnish. There is a wide, mirrored closet and a single, small window facing the front walk.
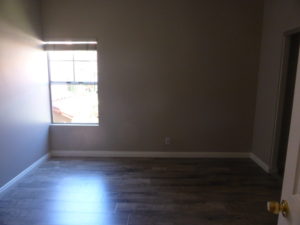
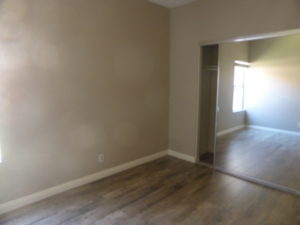
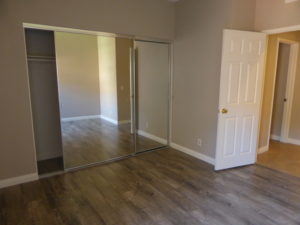
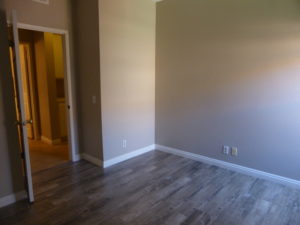
The secondary bath is across the hall from the bedroom. It has a single sink, again with matching granite, and original cabinetry. The shower/tub combo matches the one in the master bedroom but has a standard size tub.
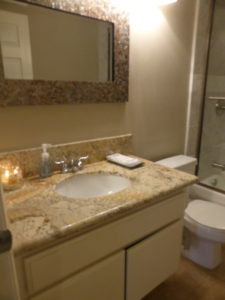
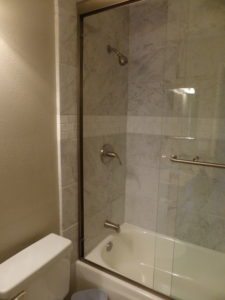
There is a laundry room at the very end of the hall. It has space for side-by-side machines with three cabinets above them. The home’s only direct access to the garage is from the laundry room. A straight staircase with older carpet leads straight downstairs. While it is nice to have direct access, I do think it would be pretty inconvenient to bring up groceries, since you have to walk through the entire house to get back to the kitchen.
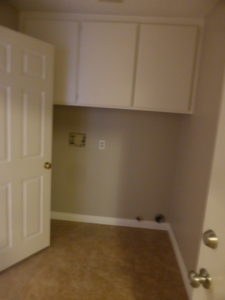
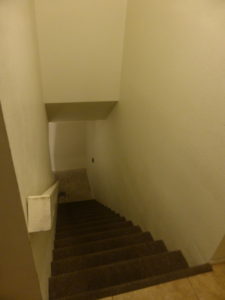
Overall, I think the townhome is nicely updated with the granite counters, new laminate and ceramic tile flooring, and upgraded showers. However, it still has the original windows and the odd secondary bedroom. The house is priced competitively with others in the area, but has been on the market for a while without any bites.