The Piedmont Collection has the second largest homes in Eastwood Village. There are two main residences, as well as a 2X design, which has a slightly larger loft and entryway. All homes are single family residences, usually with 5-7 homes on each side of the street. Residence 1 can be either an end home or in the middle, Residence 2 is always in the middle, and Residence 2X always sits on a corner lot. Homes have an average lot size of 3,700 square feet and are represented as such in the models. Piedmont has what I consider to be the best location in Eastwood Village. It is centrally located, sitting adjacent to the brand new school site and most of the Village’s parks. Half of the 142 homes sit on each side of the school, with the first 71 opening on the southern side and the remaining 71 opening just north of the school site, though probably not for at least 18 months. The models have two-car garages, four bedrooms, including one on the first floor, and 3-4 bathrooms. They range from 2,165 – 2,546 square feet. Home elevations include Santa Barbara, Early California, Formal Spanish, French, and Traditional Monterey.
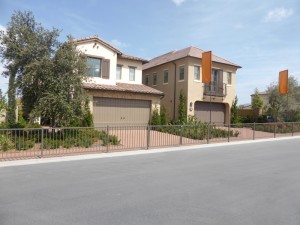
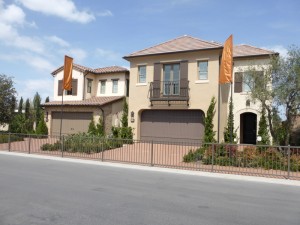
Included Features
The Piedmont homes come standard with ceramic tile flooring at entry, kitchen, baths, and laundry; designer-selected plush carpet throughout living areas; two-panel interior doors with satin nickel hardware; crown molding and coffered ceilings at select locations; interior laundry room with sink; and pre-wiring in the great room, bedrooms, and kitchen. Standard features in the kitchens include KitchenAid stainless steel appliance package including cooktop, oven/microwave combination, dishwasher, and hood; cabinetry in white satin Thermofoil with concealed and soft-close hinges, soft close drawers, adjustable shelves, and under cabinet lighting; granite slab counters with 6” backsplash and full splash at cooktop; Kohler stainless steel sink with pull-out faucet; and refrigerator space pre-plumbed for ice maker. In the master bath, the homes have a Sterling tub with 6” x 6” ceramic tile surround, separate shower with 6” x 6” ceramic tile surround and clear glass enclosure; dual Kohler under mount sinks with cultured marble countertops and backsplash; and Kohler polished chrome faucets. Additional included features are durable fire-resistant concrete tile roofs; intelligent, Wi-Fi enabled thermostat; Lutron Home Automation System to control light and shade levels; EnergyStar® certification; LED lighting; vinyl windows, dual-glazed with low-e glass; high efficiency heating and air; and tankless water heaters.
Schools
Eastwood Village is going to have its own K-6 school, called Eastwood Elementary School, which is slated to open in August 2017 as part of the Irvine Unified School District. Until then, students will probably attend Santiago Hills Elementary School. Eastwood students will attend Sierra Vista Middle School and Northwood High School.
Basic Neighborhood Financial Information
Approximate HOA Dues: $125 at buildout for the Eastwood Village Neighborhood Association
Base Property Tax: 1.05%
AD Tax: $1,200 per year
CFD Tax: $1,700 per year
Other Taxes: $164 per year
Overall Effective Tax Rate: Approximately 1.3%
Prices start at $999,000 for Residence One, $1,107,000 for Residence Two, and $1,118,000 for Residence 2X
Residence 1
2,165 – 2,207 square feet
4 bedrooms, 3 bathrooms
Optional den at bedroom 4
Optional California room
Residence 1 is shown in the Early California elevation, with Santa Barbara, Formal Spanish, and French elevations also available. The house has a large entry area, with plenty of space for a table or bench. Upgrades found throughout the home are satin nickel braided knobs; bath plumbing fixtures; window treatments; baseboards; paint and wallpaper; audio and video; ceiling fans; and light fixtures.
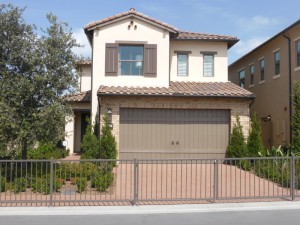
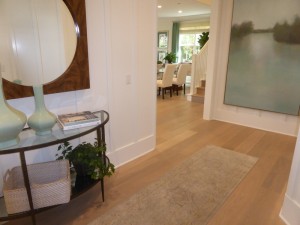
A hallway off the entry leads to the downstairs bedroom and bathroom, as well as direct access to the two-car garage. The bathroom is on the right side of the hallway. It has a single sink set into a pretty small vanity. The shower is also on the small side and has two built-in corner shelves. The Pental “imperio” polished countertop, shower tile, and decorative framed mirror are all upgrades.
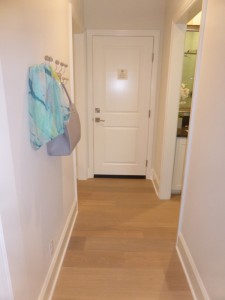
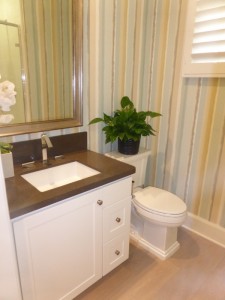
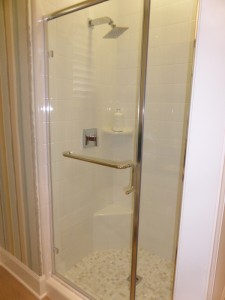
Bedroom 4 is just across the hall. This is a small room without a lot of wall space. Two windows on one wall face the side of the home, while the two-door closet is on the opposite wall. There is an option to convert this room to a den, which would eliminate the closet and open up that wall to the hallway. With the den, there is also an option for pocket doors.
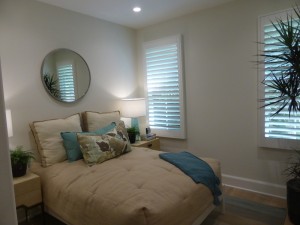
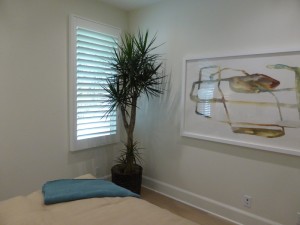
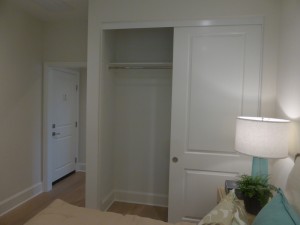
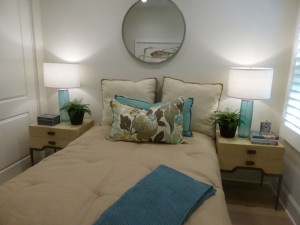
The living areas are all off the other side of the entryway. As you go through the door, the kitchen is on the left and dining room on the right. The staircase is also immediately on the right. There is a closet with storage under the stairs.
The kitchen has a large center island that could seat 4-5 people; it also holds the sink and dishwasher. The refrigerator sits on one wall with a single cabinet next to it. Everything else is on the longer wall, with the cooktop in the middle, the oven/microwave at the end of the counter, and pantry-height cupboards next to the oven. The model shows the standard cabinetry, while everything else is upgraded, including the full appliance package, warming drawer, Quartzite countertop, tile backsplash, sink, and stainless steel faucet. There is an option to put a wine cooler under the counter next to the oven. Sliding doors, or optional folding doors, lead out to the backyard.
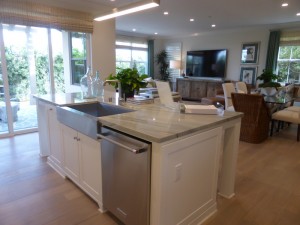
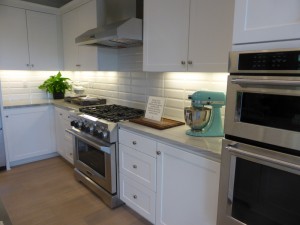
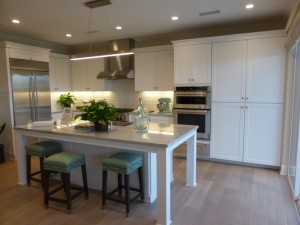
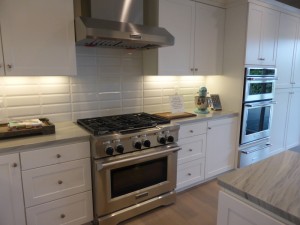
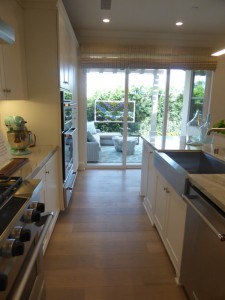
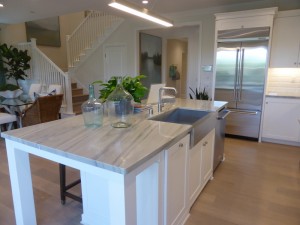
The dining room is across from the kitchen, next to the staircase. It comfortably seats 6-8 people, but because it is an open area, it would be easy to expand when needed. One window faces the side of the house and the model shows a low buffet under the window.
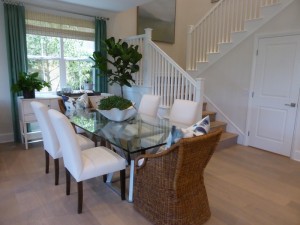
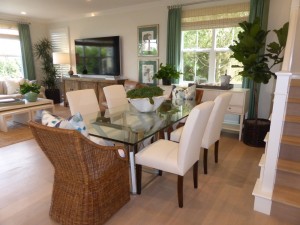
The great room is behind the dining room. With windows on three walls, it gets a lot of light, especially since the left and back wall are almost covered entirely with windows. The great room is shown only with the included features and has no upgrades in the model.
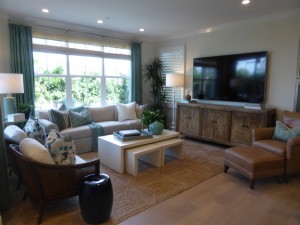
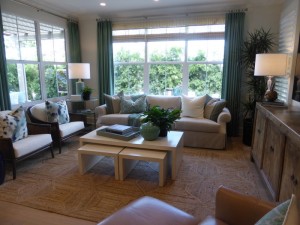
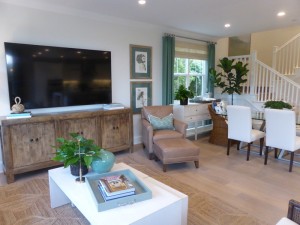
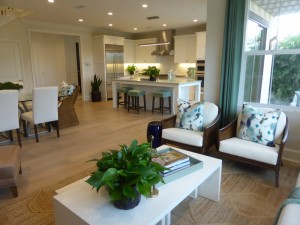
The sliding doors lead out to a trellis-covered patio. The cover sticks out pretty far, reaching almost to the back wall of the yard. The rest of the yard is pretty narrow, as it sits behind the great room. The model shows a patio with an outdoor dining table. There is an option to convert the trellis area to a California room. With that option, the room would reach back only as far as the great room, with an uncovered yard area behind it.
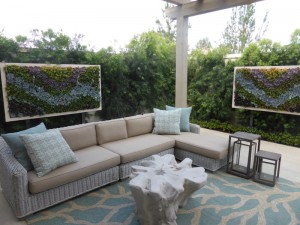
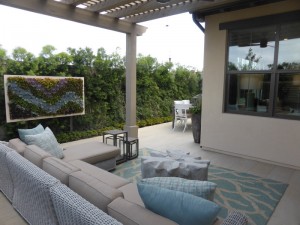
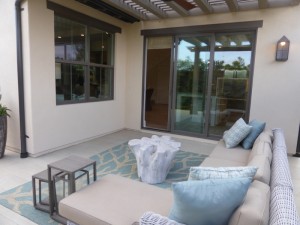
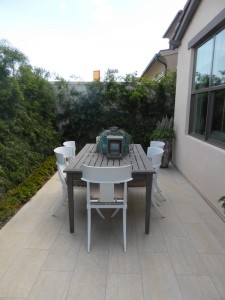
On the second floor, the staircase opens up to a small tech area. The model shows an optional built-in desk. It makes a good work station. Without the desk, it could be great for bookshelves and a reading nook.
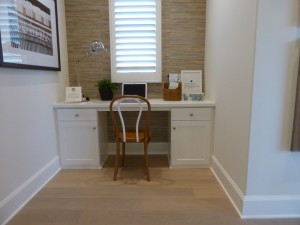
The hallway on the left leads to the laundry room, secondary bath, and secondary bedrooms. The laundry room is on the right. It has space for side-by-side machines and includes a sink, shown with an upgraded countertop. There are linen cabinets behind the door.
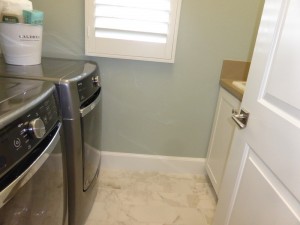
The bathroom is across the hall. It has two sinks set into a shared vanity. There is a shower/tub combo with an option for a shower only. The full-height tile backsplash above the vanity is an upgrade, as are the plumbing fixtures. The cabinets, countertop, and shower tile are standard.
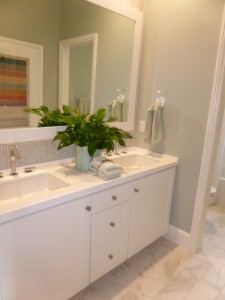
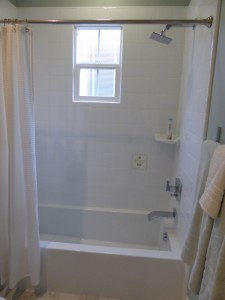
Bedroom 2 is just past the bathroom. In this elevation, it has two small windows facing the street and two, slightly larger windows facing the side. There is a bypass closet, shown in the model with upgraded mirrored doors. The recessed lights are also upgraded. Depending on the elevation, the size of this room can vary greatly. While most are similar to this one, the room is actually much bigger in the Santa Barbara elevation. The room comes out a lot farther toward the front of the house, making it almost even with bedroom 3, rather than set farther back as in the Early California model. Only the model has two windows facing the street; all other elevations have a single, but bigger, window.
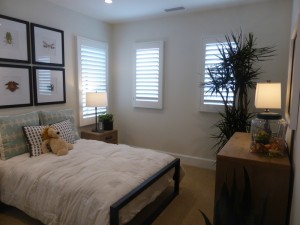
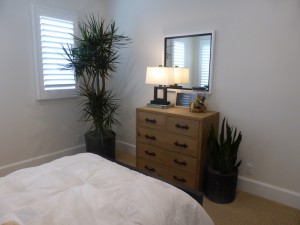
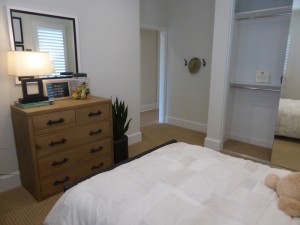
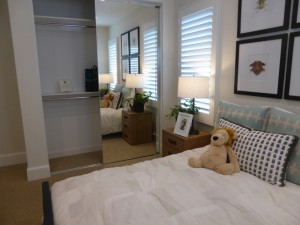
Bedroom 3 has its entry at the end of the hallway, and is right next to bedroom 2. All elevations have one window facing the street; most have two more on the side, but the Santa Barbara has only one on the side. The Early California elevation also has one more window looking toward bedroom 2, since it is set farther back in this home. The two-door closet in bedroom 3 is pretty narrow. Like the other room, this one has upgraded recessed lights. Depending on the elevation, the size of this room varies as well. The Santa Barbara room is comparable to the model, but the other two elevations have a bigger room. In those homes, there are a few extra feet of space that stick out in front of bedroom 2 (where the model has the window), creating a small nook.
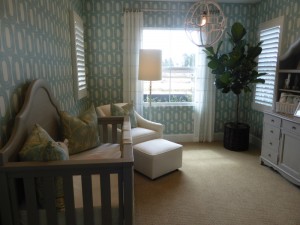
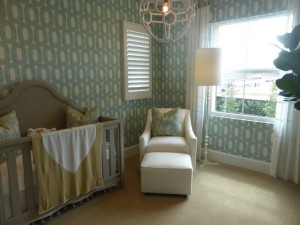
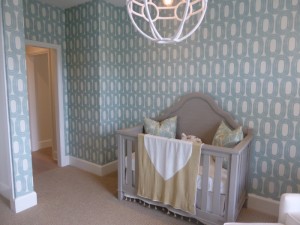
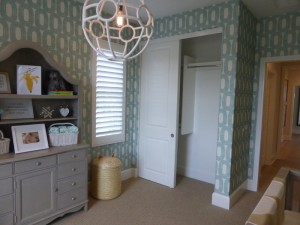
The master bedroom is at the back of the house, with the entrance just to the right of the stairs. It has a wide entry area, with the bathroom through a door on the left and the room opening up on the right. In the bedroom, three big windows face the back of the home and two more face the side. The room isn’t particularly large, but doesn’t feel cramped because of the extra space near the doorway. The recessed lights are upgrades.
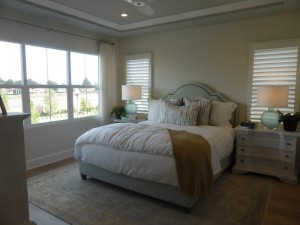
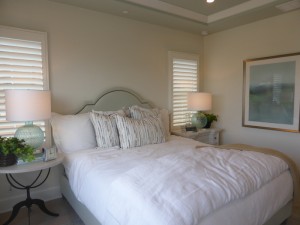
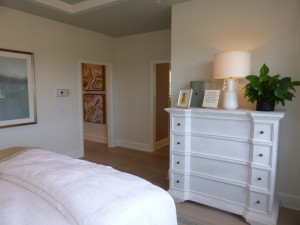
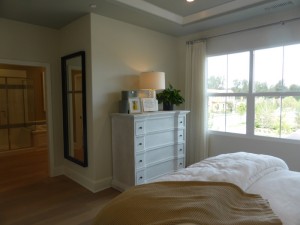
There is an option for a doorway to separate the bathroom from the bedroom. The master bath has two sinks set into a single vanity, with two sets of cabinets and one set of drawers. The bathtub and shower sit next to each other, with the tub deck providing a shelf in the shower. There are numerous upgrades, including the countertop, tile backsplash, tub deck, shower tile, plumbing fixtures, cabinet panels at tub face, and framed mirror. The walk-in closet is across from the vanity and is shown with a fully upgraded organizer system.
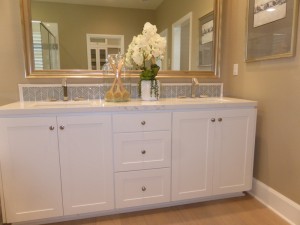
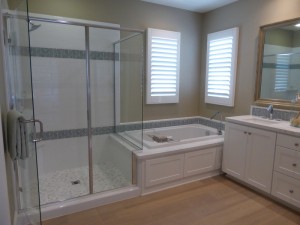
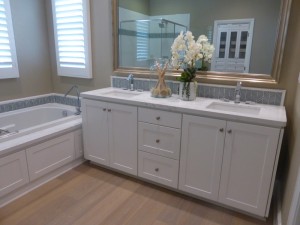
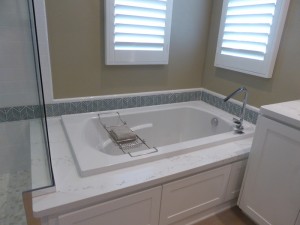
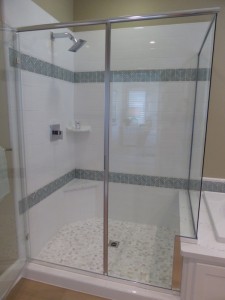
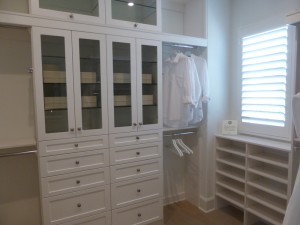
I like the layout of this home and think they make good use of the space. The secondary bedrooms are a little too small, but that is pretty common in new homes. Likewise, the backyard is very small, without leaving a lot of room to entertain or for kids to play.
Residence 2 (not modeled)
2,500 square feet
4 bedrooms, 4 bathrooms
Loft
Optional den at bedroom 4
Prices start at $1,107,000
Residence 2X
2,546 square feet
4 bedrooms, 4 bathrooms
Loft
Optional den at bedroom 4
Prices start at $1,118,000
Residences 2 and 2X are essentially the same. The only difference is that in 2X, the front porch, entryway, and loft are all a little bit wider, accounting for a total of 46 extra square feet. The model is of a French Residence 2X, which also has Santa Barbara and Formal Spanish elevations. Residence 2 elevations include Santa Barbara, Formal Spanish, Traditional Monterey, and French. Upgrades found throughout the home are satin nickel braided knobs; bath plumbing fixtures; window treatments; baseboards; paint and wallpaper; audio and video; ceiling fans; and light fixtures. There is a small, covered front porch and a good entryway in the home. It has ample space for a table or bench and the staircase is right across from the front door. Garage access is just to the left of the front door as well. The garage has an upgraded organizer and floor coating.
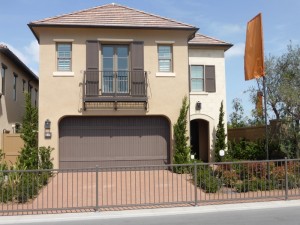
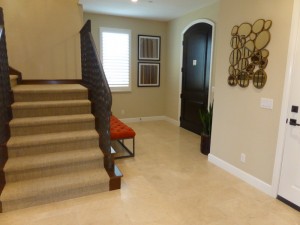
Bedroom 4 is at the left of the entryway, but is modeled with the optional den instead. It has two windows facing the side of the house. Though not shown, there is an option for pocket doors separating the den from the hallway. The model also shows an upgraded built-in unit stretching the length of one wall. The standard bedroom actually has a door around the corner (near the entry to the bathroom), rather than directly off the hall. It has a two-door closet along the wall that borders the hall.
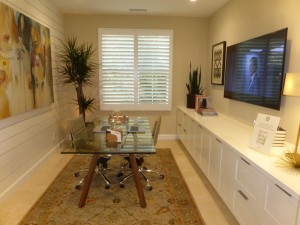
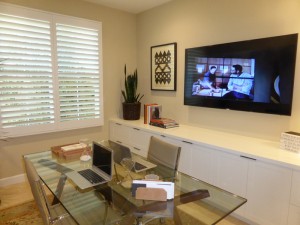
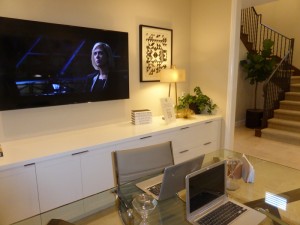
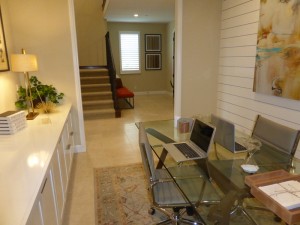
The downstairs bathroom is just beyond the den. It is set back in a small alcove, which is where the entry to the bedroom would be. The bathroom has a single sink set into a small vanity and comes standard with only a shower. There is an option for a shower/tub combo. Upgrades in the model include the Caesarstone countertop, all tile, framed mirror, polished chrome frameless 3/8” clear glass enclosure, and upgraded maple cabinets.
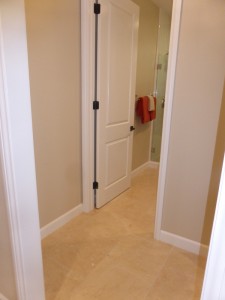
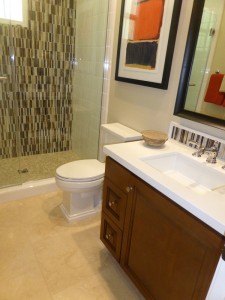
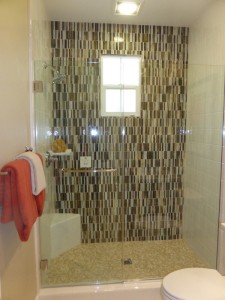
There is a big hall cabinet with storage under the stairs and a narrow nook between the stairs and closet.
The hallway opens up to the living areas at the back of the house. The great room is on the right and the kitchen is on the left. The great room has two windows on the side and three more facing the California room at the back. It is a spacious room and is shown without an upgrades.
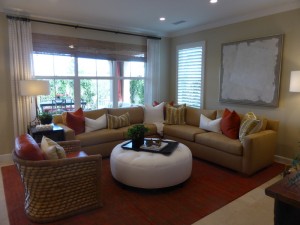
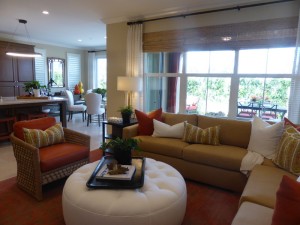
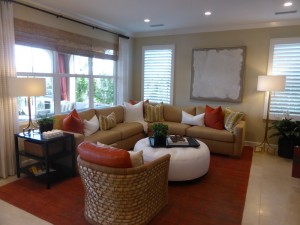
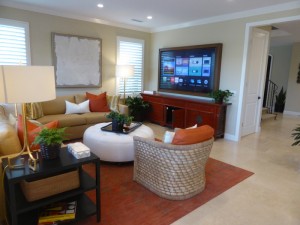
The kitchen has a large center island includes the sink and dishwasher, along with seating for 4-6 people. The shorter wall holds the oven/microwave, refrigerator, and optional wine cooler. The longer wall has the cooktop, most of the counter and cabinet space, and a set of wide, pantry-height cupboards. The cooktop, oven, microwave, hood and dishwasher show the standard appliance package, but the cooler and fridge are not included. The cabinets, glass doors, pot drawers under cooktop, Caesarstone countertop, tile backsplash, Quartz countertop at island, reverse osmosis system, and pull-out pantry system are all upgrades.
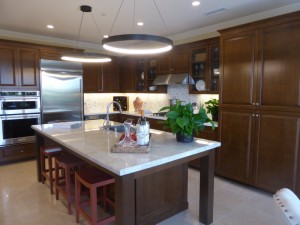
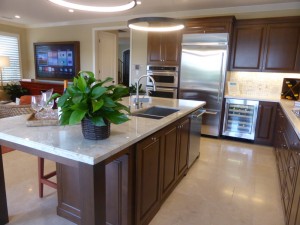
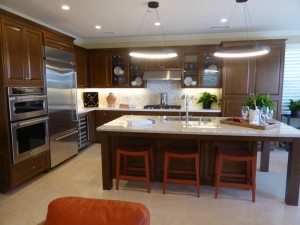
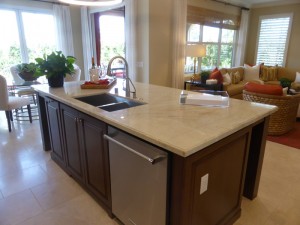
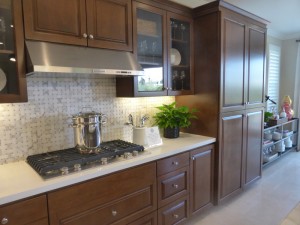
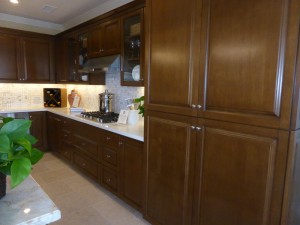
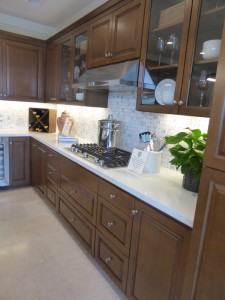
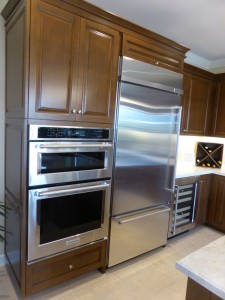
The dining room sits behind the kitchen. The space is more defined than in Residence 1, so there isn’t a lot of room to expand beyond a table for eight. One wall has two windows facing the side, while the other two walls have doors leading to the backyard and California room. The model shows upgraded folding doors rather than the standard sliders.
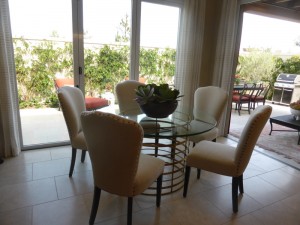
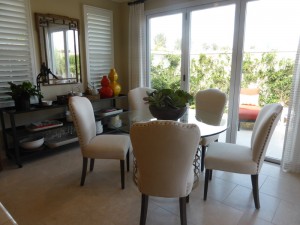
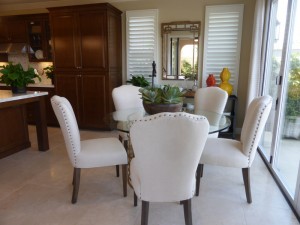
The California room offers an outdoor living area. It has a reinforced ceiling outlet, though the fan itself is an upgrade. The LED can lights and dimmer switch are included. The rest of the backyard is bigger than in Residence 1. It has room for both a dining area with a grill and a patio with lounge seating, which could also work as a grassy play area.
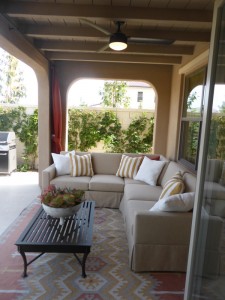
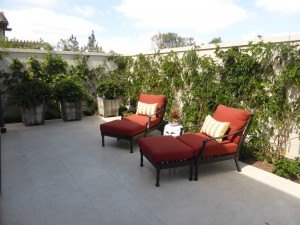
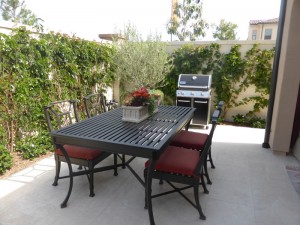
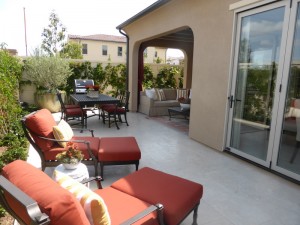
The loft is a big, open space at the top of the stairs. Two windows face the side of the house with one more looking to the front. The built-in unit below the TV is an upgrade. If you look at the wall behind the two chairs, you can see that it juts out a little farther than the wall along the staircase. That is the extra space in Residence 2X. In Residence 2, the wall in the loft would be flush with the wall at the staircase.
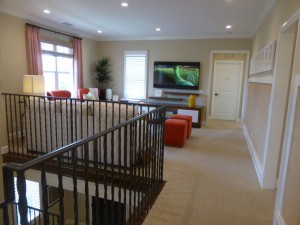
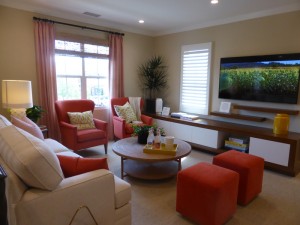
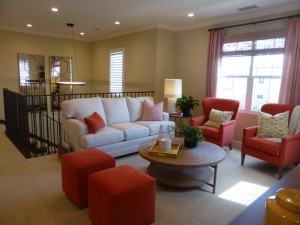
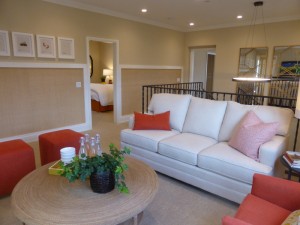
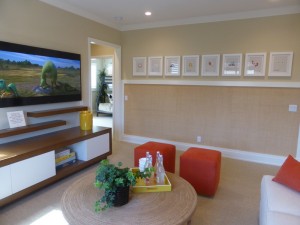
Bedroom 2 is near the top of the stairs. It has a single window facing the side of the house and looks to be a little smaller than bedroom 3. The recessed lights are an upgrade. It has a walk-in closet and an en-suite bathroom. The vanity is small with a single sink and is shown with an upgraded countertop and backsplash. There is a shower/tub combo shown with the included tile. There is an option for a shower only.
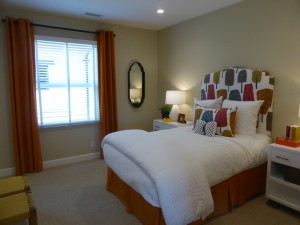
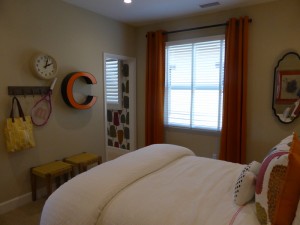
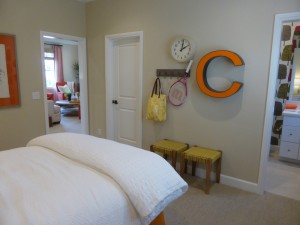
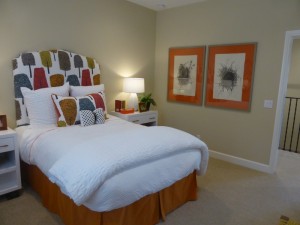
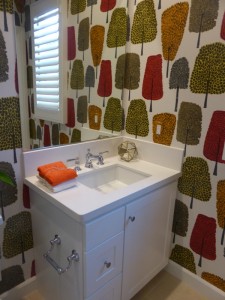
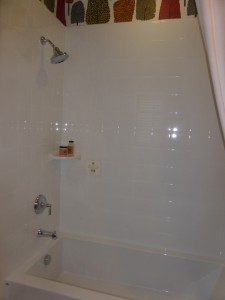
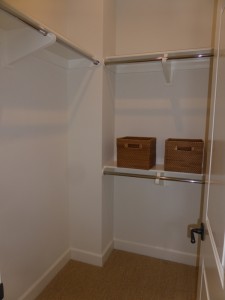
Bedroom 3 is at the front of the house. Its walk-in closet and en-suite bathroom back directly to the ones from bedroom 2. Bedroom 3 is larger and brighter, with two windows on the side, one facing front, and French doors opening to a Juliet balcony. The Formal Spanish elevation does not include the balcony and has a regular window instead, with both front-facing windows being larger than those on the side. In the Traditional Monterey elevation of Residence 2, there is actually a wide balcony that stretches the full width of the house. The en-suite bathroom has a single sink and is shown with a shower only, though the shower/tub combo is standard. The backsplash, shower tile, shower enclosure, towel bar, and Kohler Hydrorail shower column are upgrades.
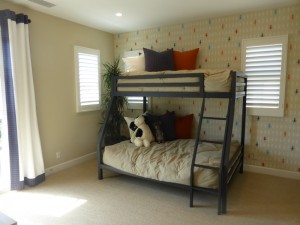
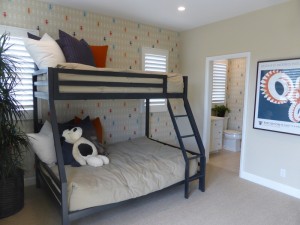
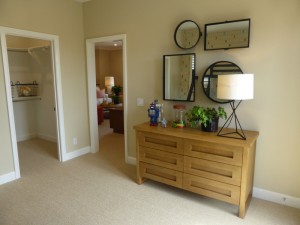
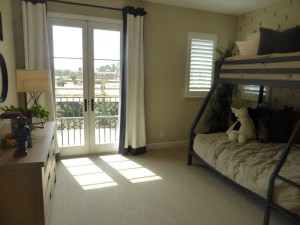
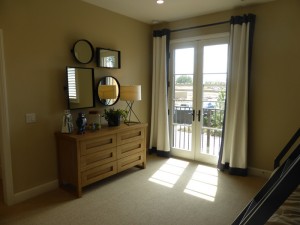
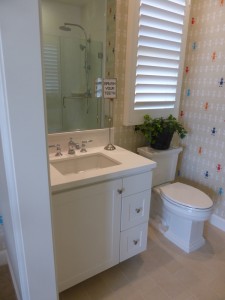
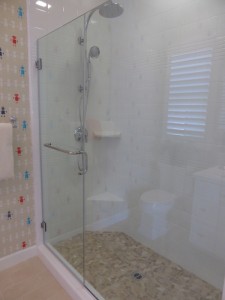
The laundry room also faces the front of the house. Its doorway is off an alcove near the doorway to bedroom 3. There is also a linen closet in the alcove. The laundry room has space for side-by-side machines and a sink shown with the standard cultured marble countertop. There are linen cabinets over the dryer.
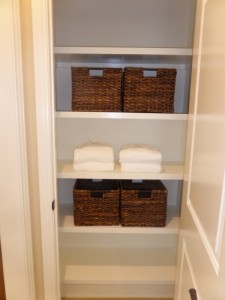
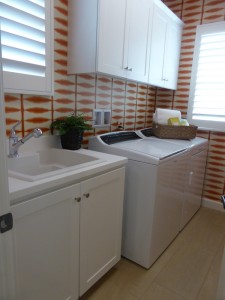
As in Residence 1, the master suite is at the back of the house, with its doorway just off the stairs. It is a spacious room with an extra seating area at the back. Windows on three walls light the nook very well. The recessed lights in the room are upgrades. There is an option for a door separating the bedroom and bathroom.
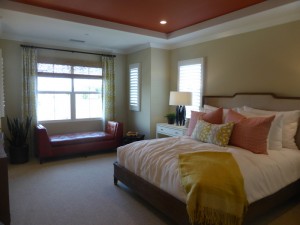
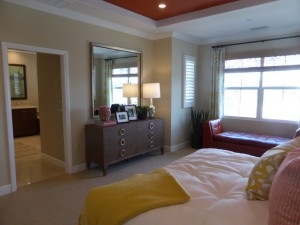
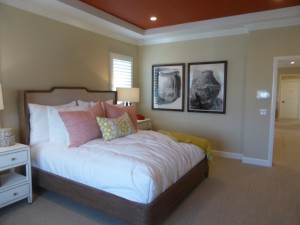
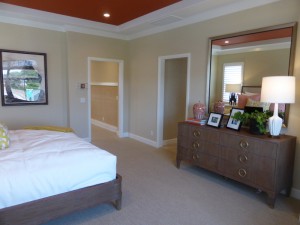
The master bathroom has two sinks set into a shared vanity. The bathtub is perpendicular to the vanity, with the deck forming a narrow ledge inside the adjacent shower. The shower also has two corner shelves built in. Upgrades throughout the bathroom include the cabinetry, marble countertop with ogee drop edge detail (also at tub deck, backsplash and shower seat), tile at tub deck backsplash, shower surround and shower floor, framed mirrors, shower enclosure, and Kohler Hydrorail shower column, rainhead, and handshower in polished chrome.
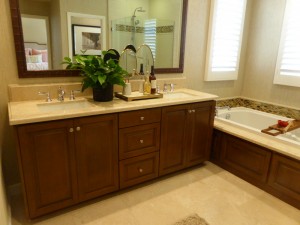
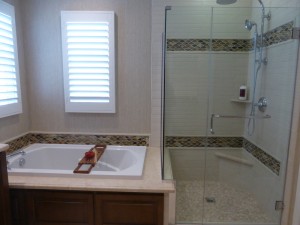
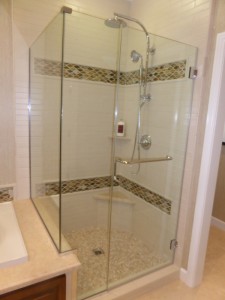
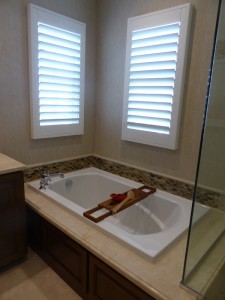
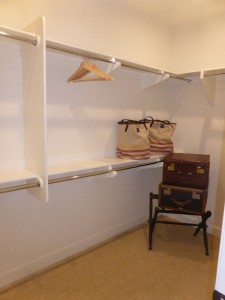
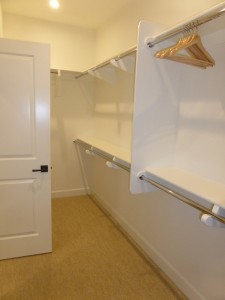
This is also a very nice home. The loft area provides a great upstairs living space and the optional den offers flexibility downstairs. I thought the home got a lot of light from the numerous windows and liked the additional storage closet on the second floor.
Overall, the Piedmont collection offers buyers a standard four bedroom house that is typical of a lot of new construction throughout Irvine. The homes are laid out well and have good storage. I like that the models show many of the included features, rather than all upgrades as you see in most models, so that you can see what you’re really getting for the base price. For homes in this 2,200 – 2,500 square foot range, I think having a lot size of only 3,700 square feet is too small, but again, that’s typical of new homes in Irvine. These don’t strike me as million dollar homes, but the pricing is in line with the current market.