This is a single level zero-lot-line home in Northwood and is move-in ready.7 Atlanta is nicely located on a cul-de-sac street, however the traffic from Irvine Boulevard could be heard from the front of the home and the property backs to Yale, which is not as busy as a street, but passing cars could be heard.
Asking Price: $840,000
Bedrooms: 4
Bathrooms: 2
Square Footage: 1,770
Lot Size: 5,328
$/Sq Ft: $492
Property Type: Single Family Residence
Year Built: 1978
Community: Northwood – Northwood Park
HOA Fees: $65/month
Mello Roos: None
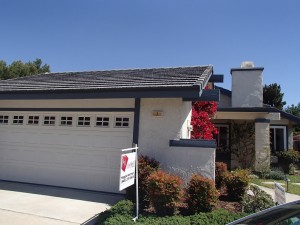
This home has a very nice open flow in the common living area. It comes with a remodeled kitchen and partially updated bathrooms, most ceilings are scraped, new laminate flooring, and new windows. An atrium sits in the middle of the house, which has been converted into an enclosed area with a ceiling and 2 skylights. The only downfall I noticed was the master and another bedroom only had a window out to the enclosed atrium, so the rooms lacked more privacy and fresh air for those who like to keep their windows open. However, single story houses are highly sought after since they are harder to find in Irvine and the yard is a nice size for the area.
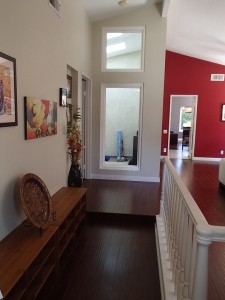
The front door leads into a rectangular shaped living and dining room with nice vaulted ceilings. Upon entering, immediately to the left is the garage entrance. On the perpendicular wall sits a coat closet, entrance to the master bedroom and jutting into the living space is the atrium. The fireplace is located in the living room to the right, along the wall facing the front yard. The three living room windows and the sliding door in the dining area bring in lots of natural light. The atrium brings in some light as well. One of the two entry ways into the atrium is off a sliding door across from the dining area. I like how the atrium is enclosed with tile flooring. It feels like it is an added room in the space, while there is still a nice backyard to enjoy the outdoors.
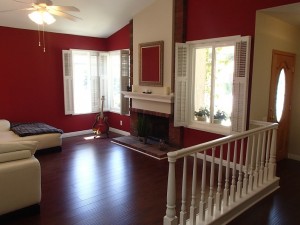
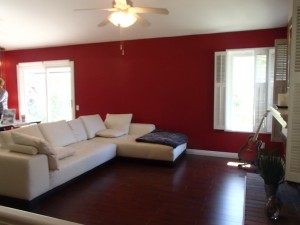
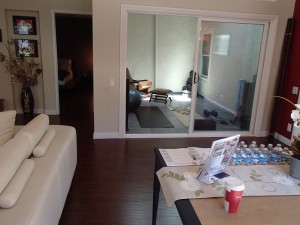
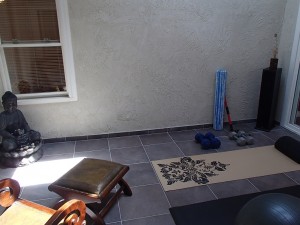
The master bedroom is a darker room with only one sliding glass door leading into the atrium. There is a metal ventilation pipe running across the ceiling, giving it a more industrial/modern look. Further along the same wall as the sliding glass door is a narrow, but deceivingly good size walk in closet. An open doorway on the opposite wall leads into the master bath, which consists of dual sinks with plenty of counter space, and a separate large oval tub/shower combo. The floors are tile and the countertop is a black granite. The cabinets have been painted white and the vanity has 2 new sinks and decorative mirrors. The lighting is not updated, but the feel of the space is updated and modern. A skylight sits above the tub, which is a nice way to bring in some natural light into the room.
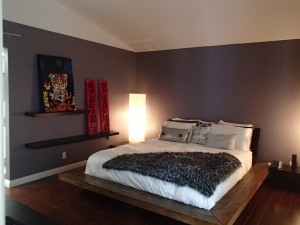
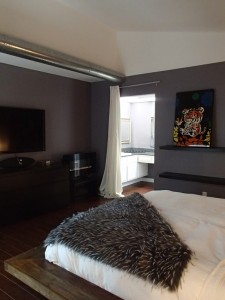
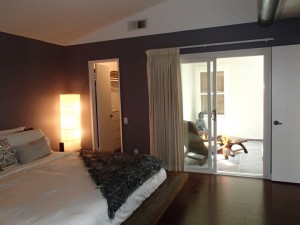
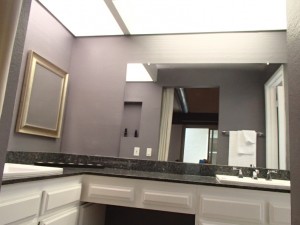
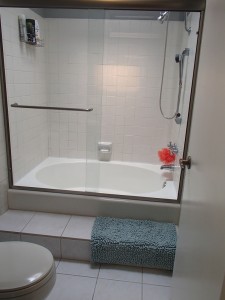
Beyond the atrium and dining room is the remodeled kitchen which opens up to a small family room. The kitchen has plenty of cupboards and drawers for storage. It has a small island with space for a couple of bar stools. Along the back wall is the gas stovetop. On the perpendicular wall, facing the backyard is a sink with a window above it. On the opposite wall is the refrigerator, oven, built-in microwave and pantry cupboards. The lighting has been updated with both recessed lights and a decorative hanging light.
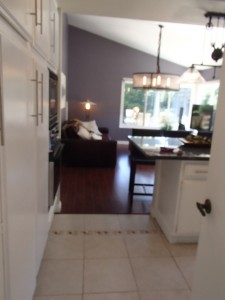
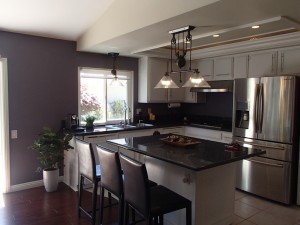
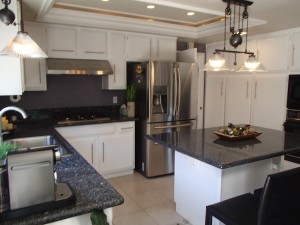
The family room has an abundance of natural light coming into the room through two large windows and a sliding glass door. Although it is a smaller room, the high ceilings help make it feel more spacious. It has enough space for seating, a coffee table and television. It is a light and bright area. The sliding glass door leads out to the side of the home, while the back side is around the corner and would be used as the entertaining space.
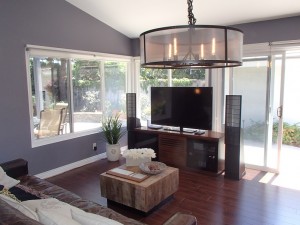
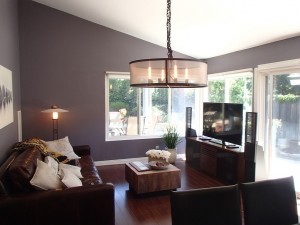
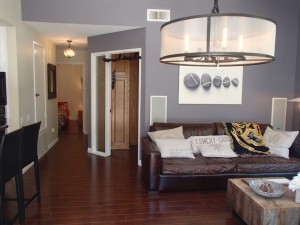
The yard is an L-shape with the 2 sliding glass doors off of the side of the home, and a nice covered patio around the corner. There is no grass in the backyard, but some could be added if desired. It has been nicely landscaped and updated.
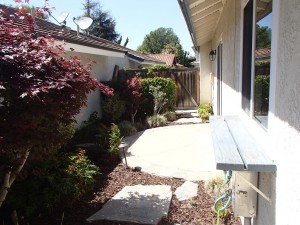
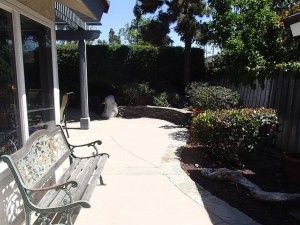
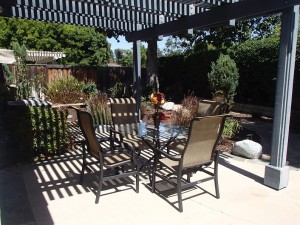
The first room off of the family has a door with a 45 degree angle. A small window faces into the backyard. It currently is used as an office with built-in shelves, cabinets and drawers on every wall. It works perfectly as an office, but has no space with the built-ins to be used as a bedroom. The ceilings in this room is still the old textured style.
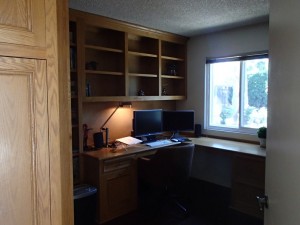
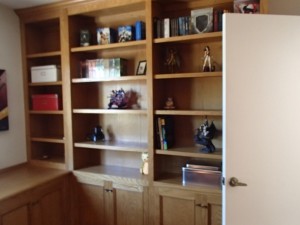
Further down the hallway are two more secondary bedrooms and a shared bathroom. The bedroom to the right has a window facing the backyard and appears to be slightly larger. There is a double mirrored sliding door closet.
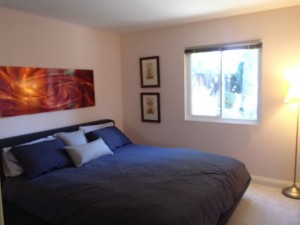
Across from the room entrance is a linen closet.
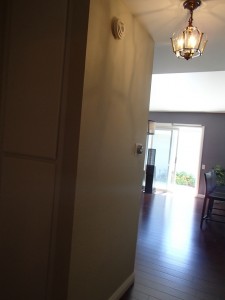
The last secondary bedroom has one small window facing into the atrium. With the house being a zero-lot-line, there are no windows along one side of the house; therefore the only place for a window is in the atrium. The room is a smaller room with a two-door sliding closet door.
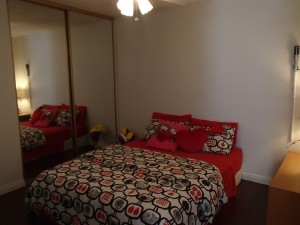
Next to the bedroom is the shared bathroom. Like the master bathroom, it has been updated with a black granite countertop, new sinks, painted white cabinetry and tile floors. The lighting has been updated as well. Although the shower is very large, it still has the 4×4 original tile and it appeared to have original hardware.
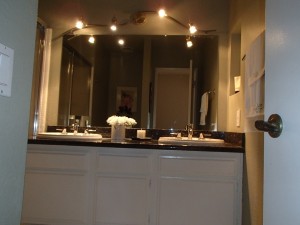
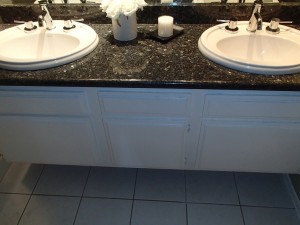
7 Atlanta has many nice upgrades. It is clean, move-in ready and would appeal to buyers that are looking for a single story house in the neighborhood. Having such a big, flat yard in Irvine is a definite positive. The home is close to the association pool and walking distance to Sierra Vista Middle School. However, the layout of the master and secondary bedroom would be something to look at, especially if you enjoy having windows facing the outdoors and wanting an abundance of light throughout the day.